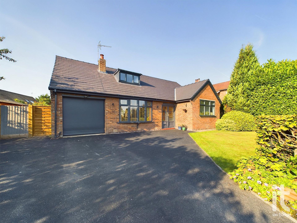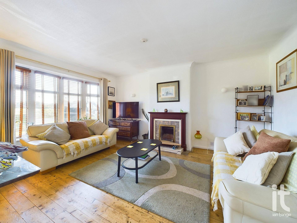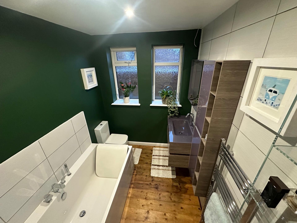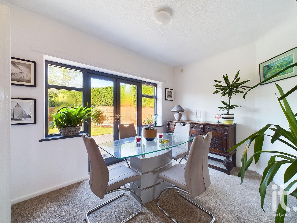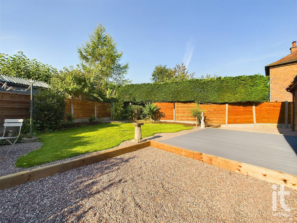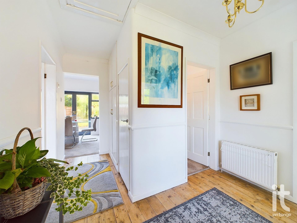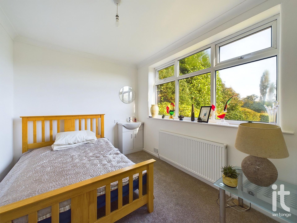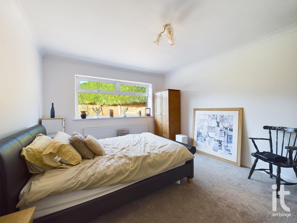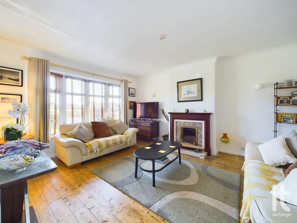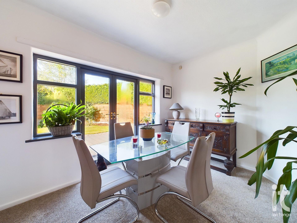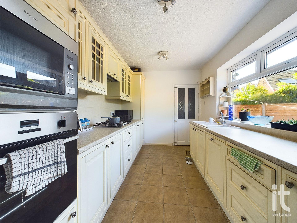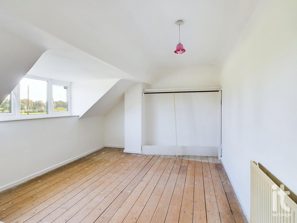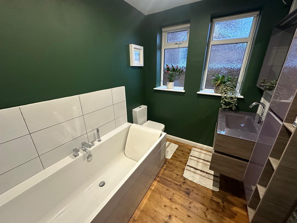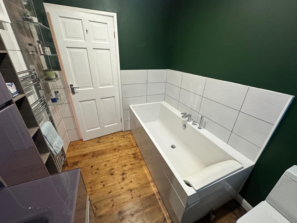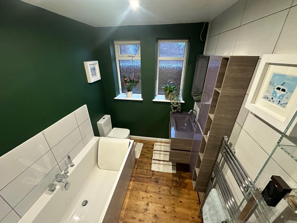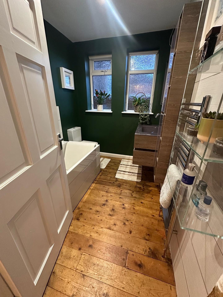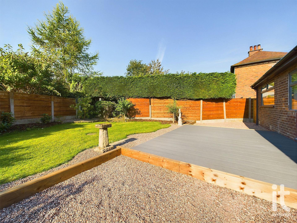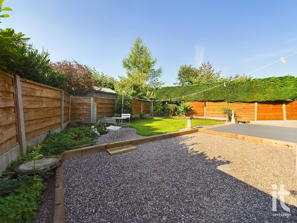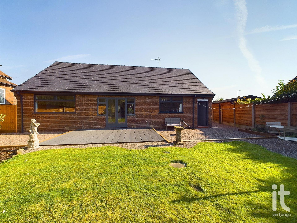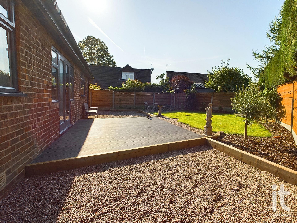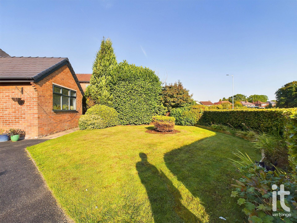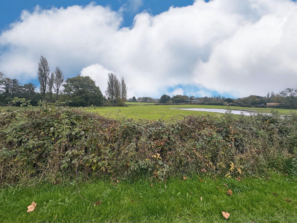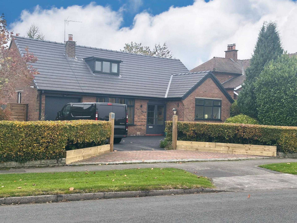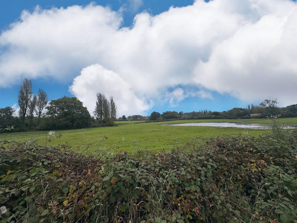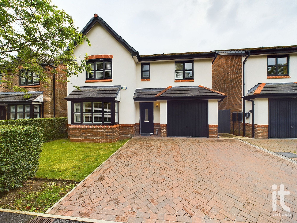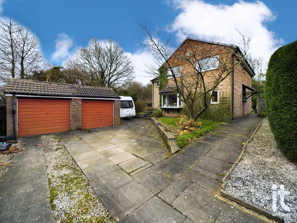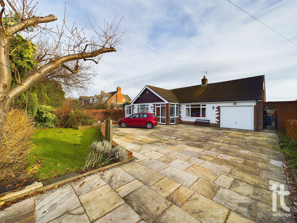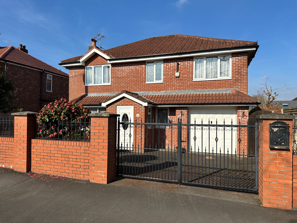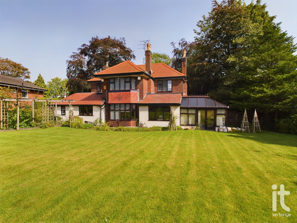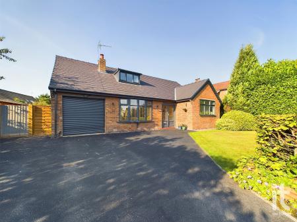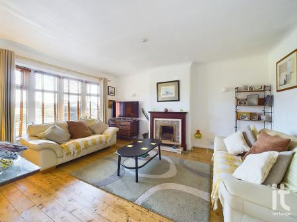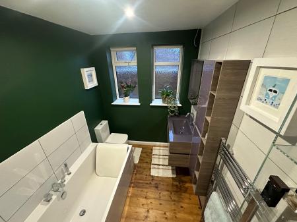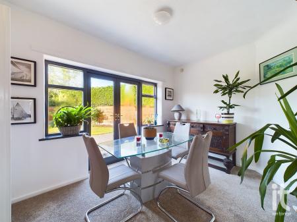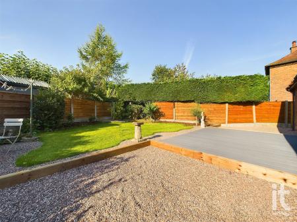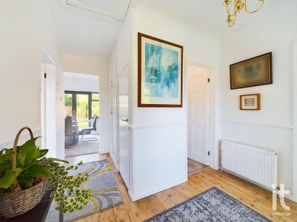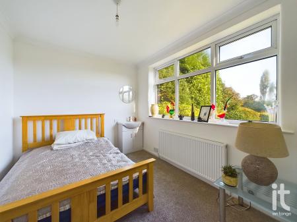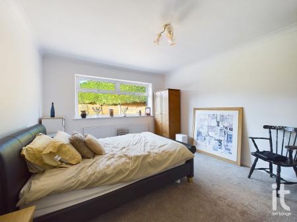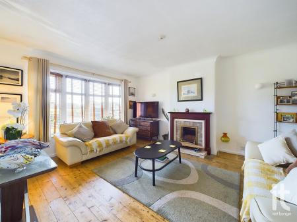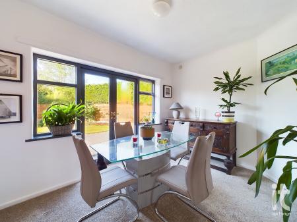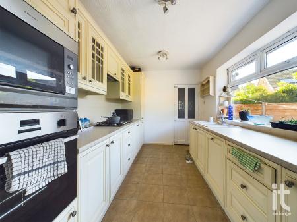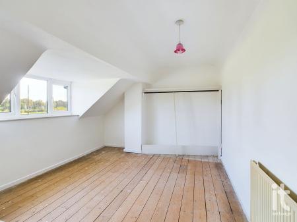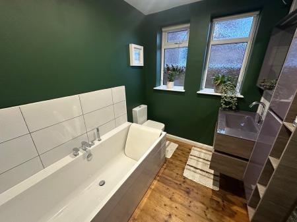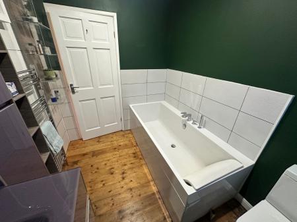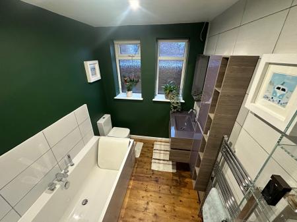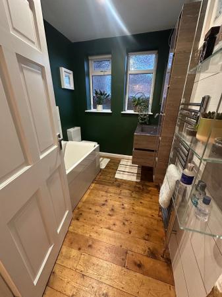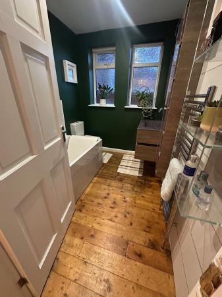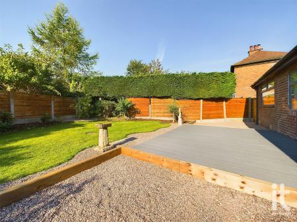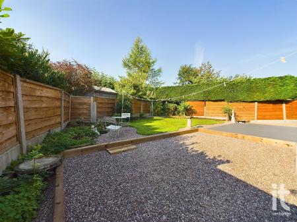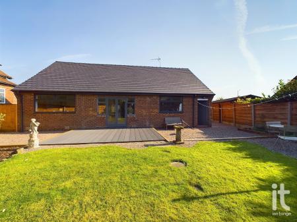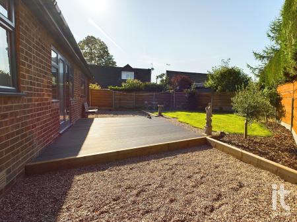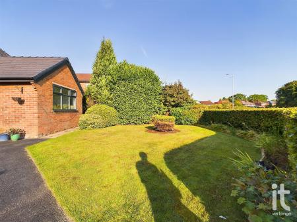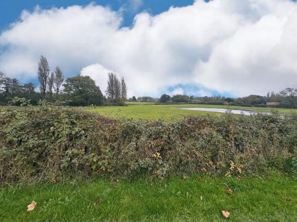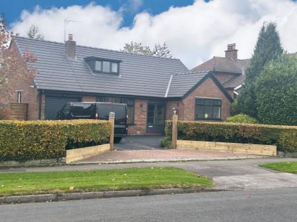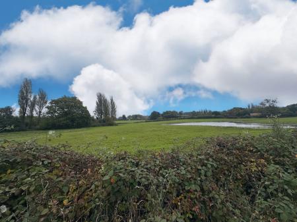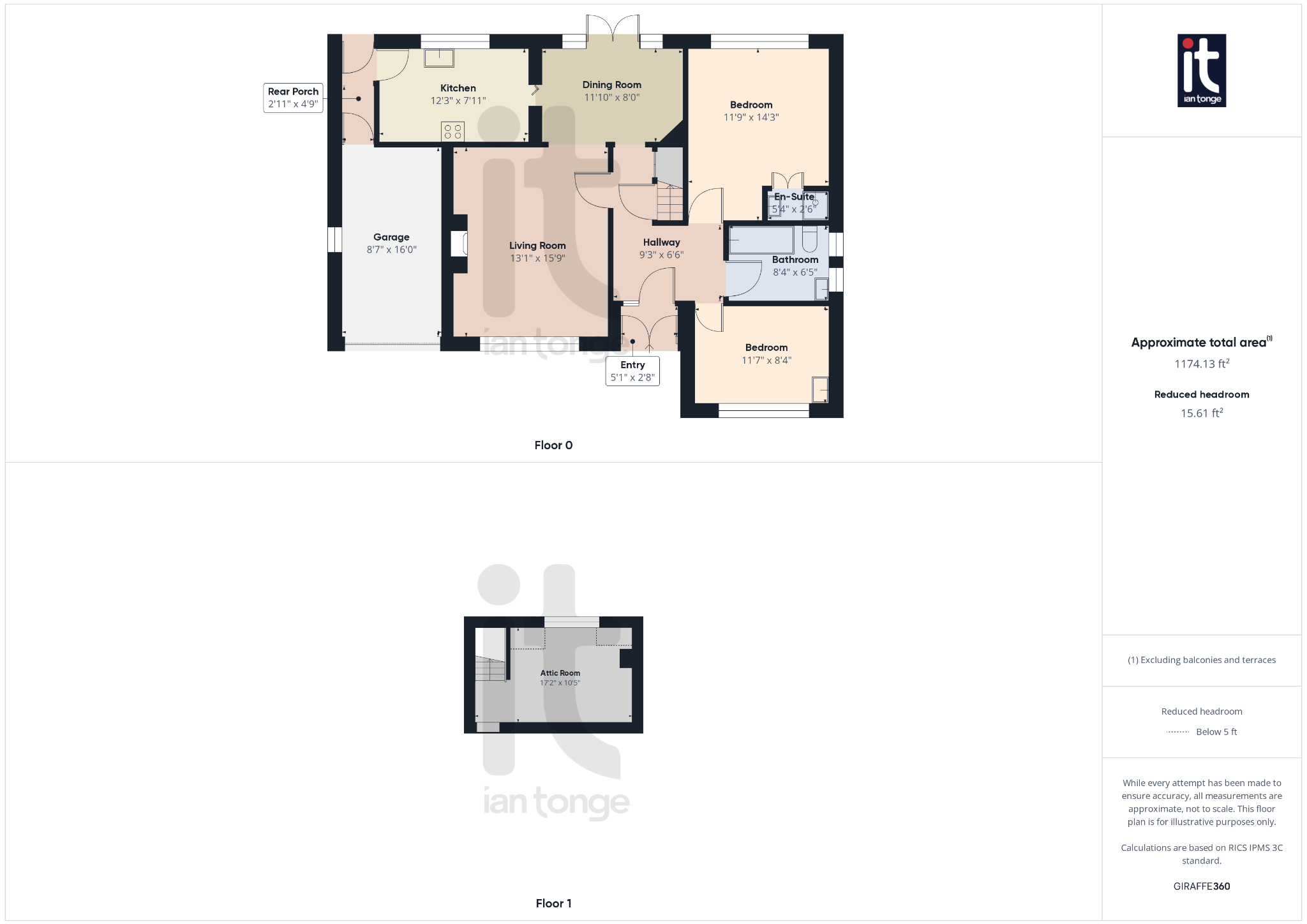- Attractive Detached Bungalow
- Two Bedrooms Plus Loft Room
- Two Reception Rooms
- Desirable Location With Countryside Views To The Front Aspect
- Landscaped Gardens & Ample Off Road Parking
- Garage
- Double Glazing & Gas Central Heating
- Recently Re-Roofed
- Within Easy Reach Of Motorway Links, Airport, John Lewis & Tesco
- High Spec New German Bathroom
2 Bedroom Detached Bungalow for sale in Stockport
Ian Tonge Property Services are delighted to offer for sale this two bedroomed detached bungalow with additional loft room. The property commands an excellent 0.12 acre freehold plot with open aspect views of the countryside to the front. The bungalow comprises of entrance porch, hallway, living room, dining room, kitchen, master bedroom with en-suite, second double bedroom and new German spec family bathroom. Outside there is a driveway providing ample off road parking and surrounding landscape gardens. The property also benefits from gas central heating, double glazing, re-roof in the last 12 months and garage. Worthy of mention is that the property is within easy reach of the motorway links to the airport, John Lewis, M & S and Tesco's. Woodford garden centre and the the new primary school is also only a few minutes away by car.
Property Reference HAG-1HAW140C2A6
Entrance Porch (Dimensions : 5'1" (1m 54cm) x 2'8" (81cm))
Entrance door, tiled floor.
Hallway (Dimensions : 9'3" x 6'6")
Timber flooring, glazed door, radiator, access to the loft room.
Bedroom Two (Dimensions : 11'7" (3m 53cm) x 8'4" (2m 54cm))
uPVC double glazed window to the front aspect, radiator, vanity sink.
Family Bathroom (Dimensions : 8'4" (2m 54cm) x 6'5" (1m 95cm))
uPVC double glazed windows to the side aspect, coloured suite, panel bath with shower over, low level W.C., pedestal wash basin, radiator, tiled walls.
Bedroom One (Dimensions : 11'9" (3m 58cm) x 14'3" (4m 34cm))
uPVC double glazed window to the rear aspect, radiator
En-Suite (Dimensions : 5'4" (1m 62cm) x 2'6" (76cm))
Shower cubicle, vanity sink.
Living Room (Dimensions : 13'1" (3m 98cm) x 15'9" (4m 80cm))
uPVC double glazed bow window to the front aspect, timber floor boards, two radiator, focal fireplace, archway to the dining room.
Dining Room (Dimensions : 11'10" (3m 60cm) x 8'0" (2m 43cm))
Timber double windows and double doors leading to the garden, radiator.
Kitchen (Dimensions : 12'3" (3m 73cm) x 7'11" (2m 41cm))
uPVC double glazed window to the rear aspect, range of fitted wall and base units, work surfaces, built-in oven and microwave, four ring hob, drainer sink unit, tiled floor, integrated dishwasher and fridge/freezer, radiator.
Rear Porch (Dimensions : 2'11" (88cm) x 4'9" (1m 44cm))
Door to the garden and access to the garage, tiled floor.
Garage (Dimensions : 16'0" (4m 87cm) x 8'7" (2m 61cm))
Electric roller door, central heating boiler, power and light.
Outside
To the front aspect there is a driveway providing ample off road parking and lawned area with stocked borders and hedging. The rear garden has been stylishly landscaped with feature decking area, lawn, coloured gravel area, enclosed by fencing.
Important Information
- This is a Shared Ownership Property
- This is a Freehold property.
Property Ref: 2-58651_HAG-1HAW140C2A6
Similar Properties
Elder Drive, Hazel Grove, Stockport, SK7
4 Bedroom Detached House | £525,000
Stylish four bedroom detached property, set in a quiet cul-de-sac in Hazel Grove. Featuring a spacious kitchen/diner, la...
Thurlestone Drive, Hazel Grove, Stockport, SK7
5 Bedroom Detached House | £520,000
Fantastic Five bedroomed detached with self contained granny flat which provides a lounge, bedroom and shower room. The...
Bean Leach Road, Offerton, Stockport, SK2
3 Bedroom Detached Bungalow | Guide Price £500,000
1754 sqft Detached Bungalow which sits in an amazing 0.46 acre freehold plot, substantial off road parking and long entr...
Chester Road, Hazel Grove, Stockport, SK7
3 Bedroom Detached Bungalow | £575,000
Stunning extended detached bungalow with three bedrooms on the ground floor and converted loft with dormer providing an...
Longmead Avenue, Hazel Grove, Stockport, SK7
4 Bedroom Detached House | £675,000
Spacious four double bedroom detached house with three reception rooms and two bathrooms, conveniently located on the fr...
Marple Old Road, Offerton, Stockport, SK2
4 Bedroom Detached House | £695,000
An impressive four bedroomed detached family home which is situated in a substantial 0.39 acre freehold plot with electr...

Ian Tonge Property Services (Hazel Grove)
London Road, Hazel Grove, Cheshire, SK7 4DJ
How much is your home worth?
Use our short form to request a valuation of your property.
Request a Valuation
