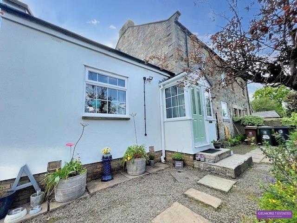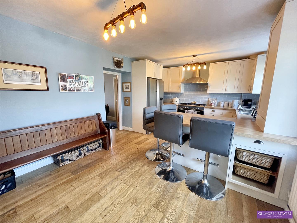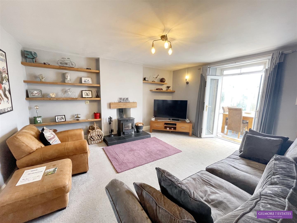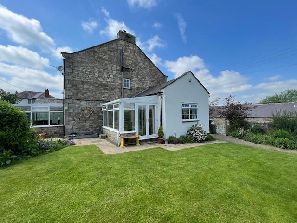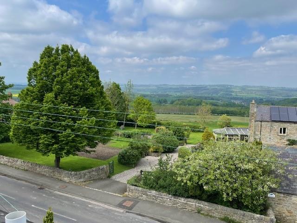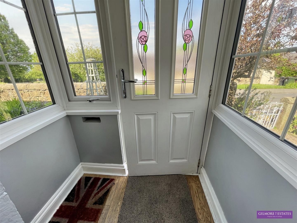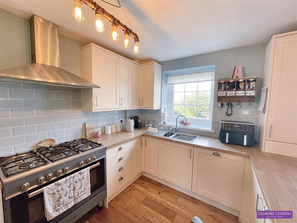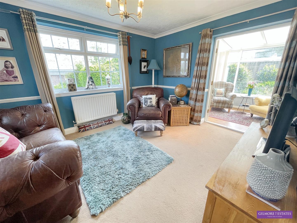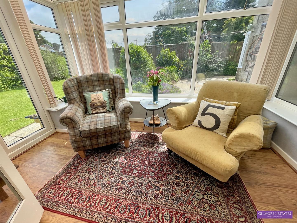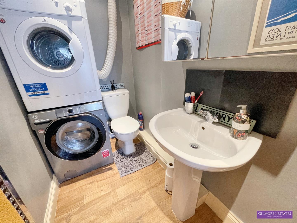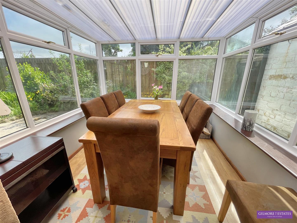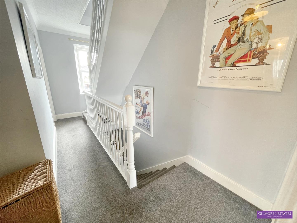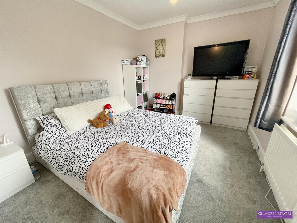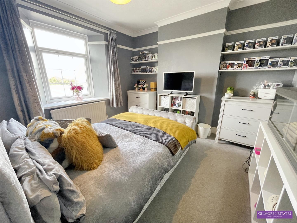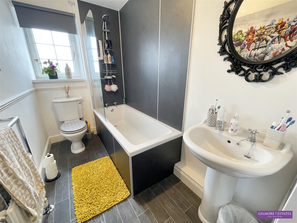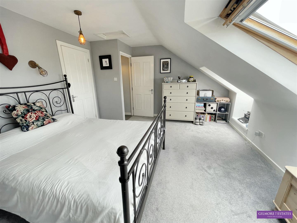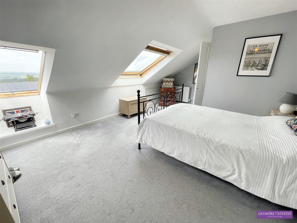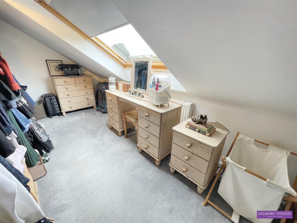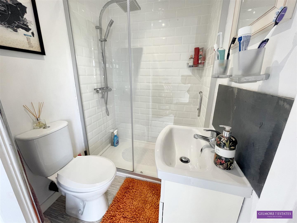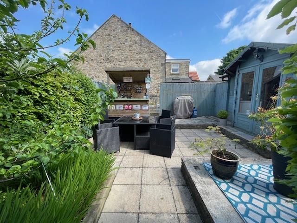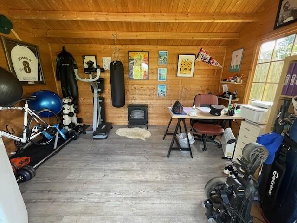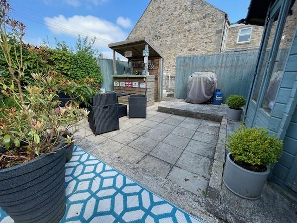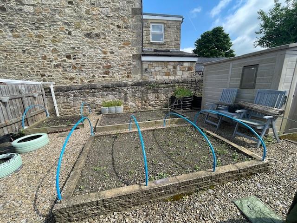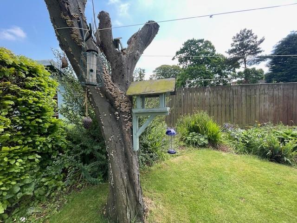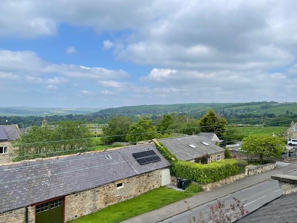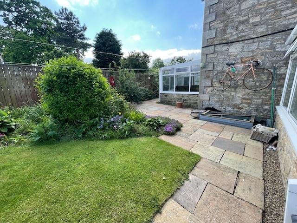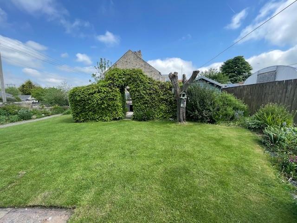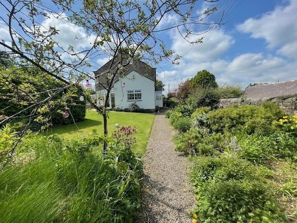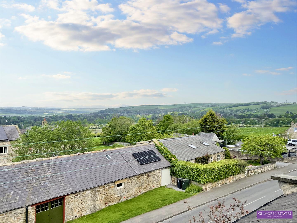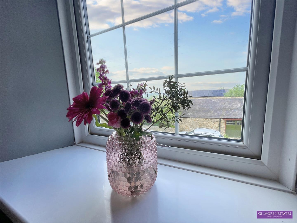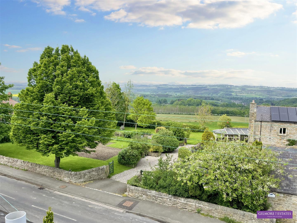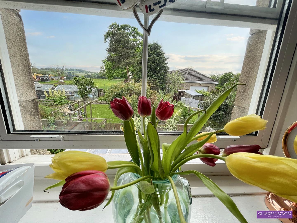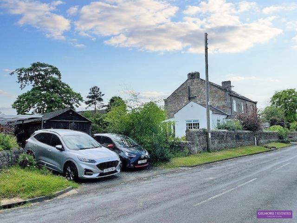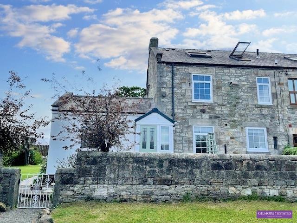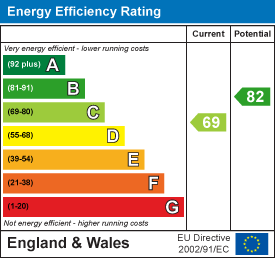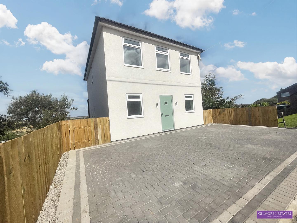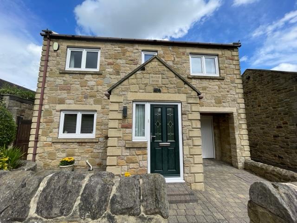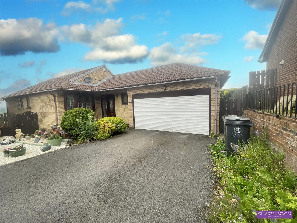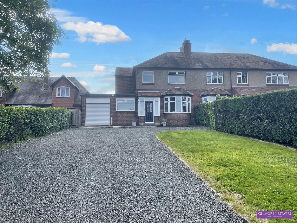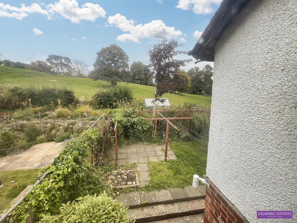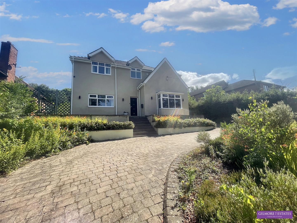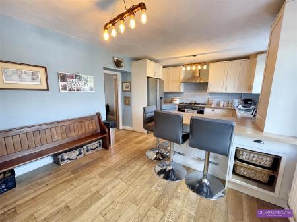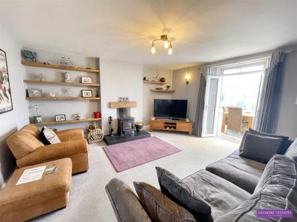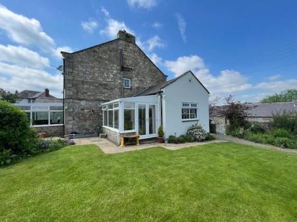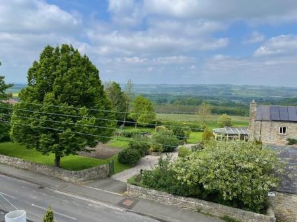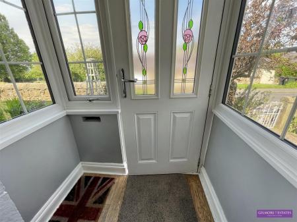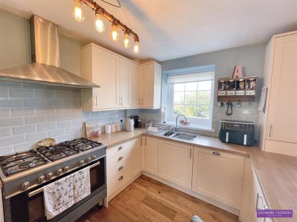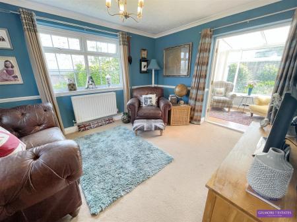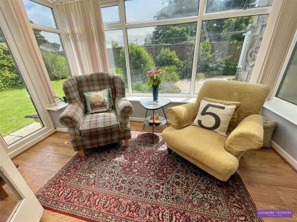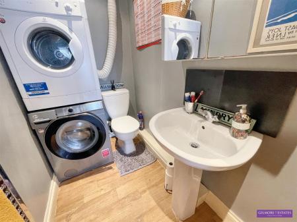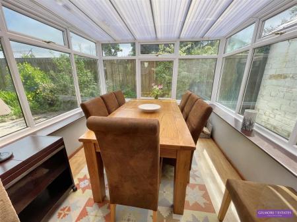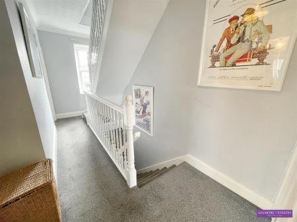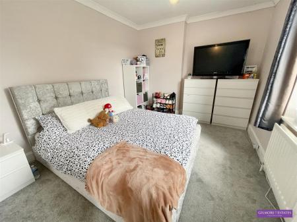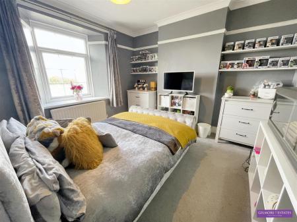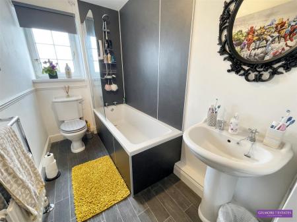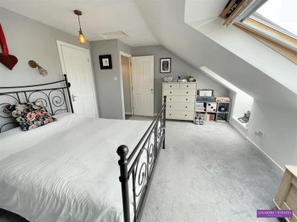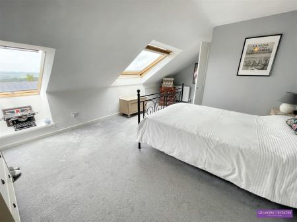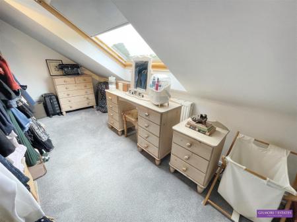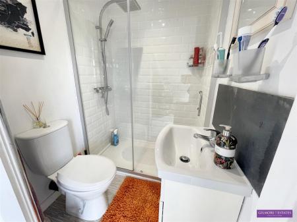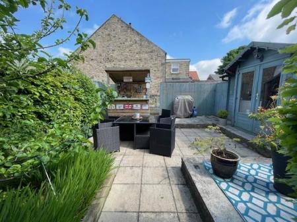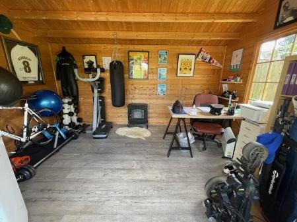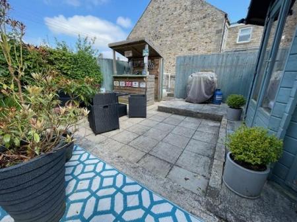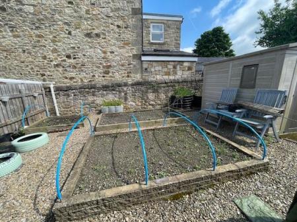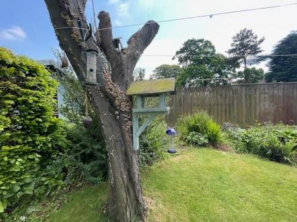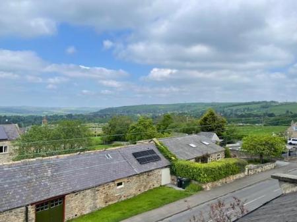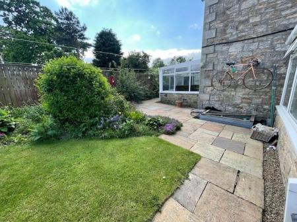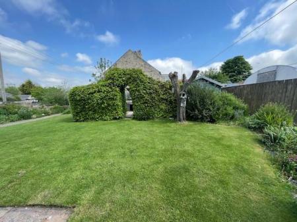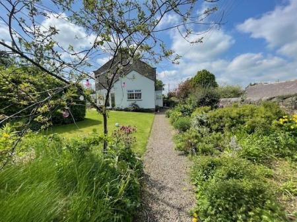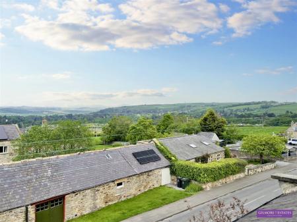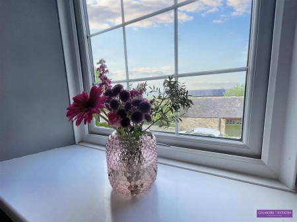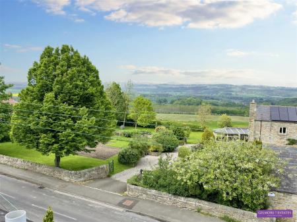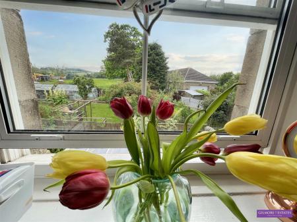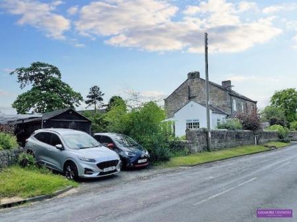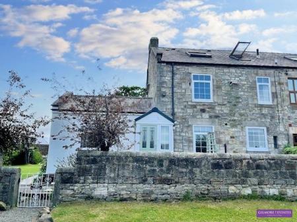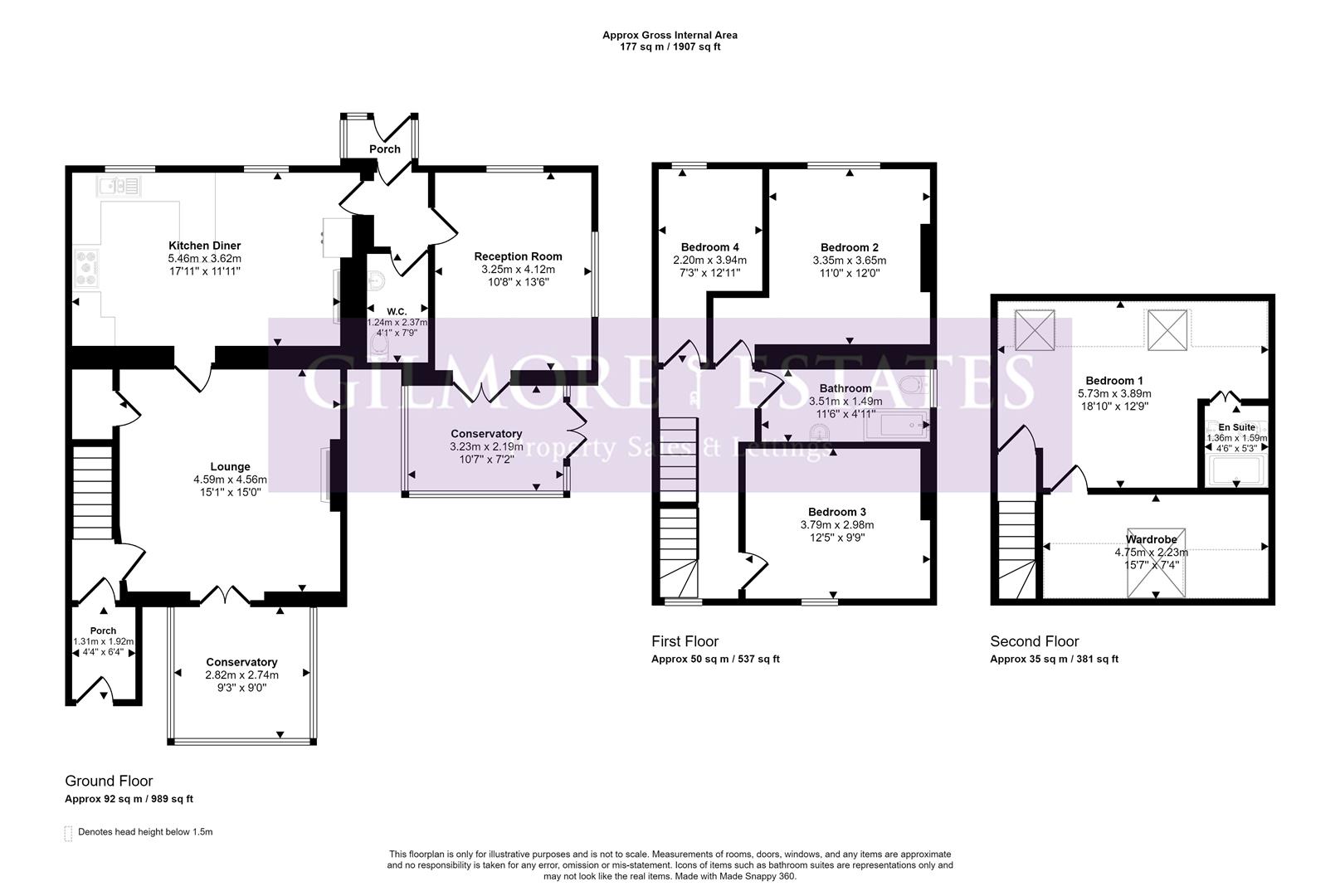- STONE HOUSE
- FOUR BEDROOMS
- DRESSING ROOM AND ENSUITE
- TWO RECEPTION ROOMS
- TWO CONSERVATORIES
- DINING KITCHEN & UTILITY
- GARAGE & CARPORT
- LARGE GARDENS
- STUNNING VIEWS
- VILLAGE LOCATION
4 Bedroom Semi-Detached House for sale in Stocksfield
Stocksfield is a village in Northumberland, England, located approximately 14 miles west of Newcastle upon Tyne and 10 miles east of Hexham. It is part of the civil parish of Broomley and Stocksfield, which is situated along the south bank of the River Tyne.
Stocksfield developed as a residential village primarily during the 19th and 20th centuries.
The area has a mix of historical and more modern housing, reflecting its growth over the years.
Transportation:
Stocksfield is well-connected by road and rail. The A695 road runs through the village, providing access to nearby towns and cities.
Stocksfield railway station is on the Tyne Valley Line, offering regular services to Newcastle, Hexham, and Carlisle.
Amenities and Facilities:
The village has a range of local amenities, including shops, pubs, a post office, and a medical practice.
There are recreational facilities such as the Stocksfield Cricket Club, the local golf club, and several parks and green spaces.
Education:
Stocksfield has educational facilities including primary schools. For secondary education, residents typically travel to nearby towns.
Community and Events:
The village has an active community with various clubs and societies.
Local events and activities are regularly held, fostering a strong sense of community.
Surrounding Countryside:
Stocksfield is surrounded by picturesque countryside, making it popular for outdoor activities like walking, cycling, and horse riding.
The River Tyne provides opportunities for fishing and other water-based activities.
Living in Stocksfield:
Real Estate: Housing in Stocksfield includes a variety of properties from traditional stone-built homes to modern developments. The village is known for its scenic views and peaceful environment, making it an attractive place for families and retirees.
Quality of Life: Residents enjoy a high quality of life with access to both natural beauty and essential amenities.
Entrance Porch - 1.45 x 0.87 (4'9" x 2'10") - Entrance door to porch and timber door to hallway.
Entrance Hallway - 1.34 x 1.94 (4'4" x 6'4") - Real wood flooring
Cloaks Wc - 2.37 x 1.21 (7'9" x 3'11") - WC, pedestal wash hand basin, chrome towel rail, plumbed for washing machine, vented for tumble dryer.
Snug - 3.37 x 3.98 (11'0" x 13'0") - Upvc windows to both side and front elevations, central heating radiator, dado rail and timber French doors to garden room.
Garden Room - 2.27 x 3.44 (7'5" x 11'3") - Upvc French doors to rear garden and timber flooring.
Lounge - 4.63 x 4.71 (15'2" x 15'5") - Multi fuel burning stove with timber mantle and tiled hearth, understairs cupboard, wall lights and central heating radiator, French doors to conservatory
Conservatory - 3.01 x 2.91 (9'10" x 9'6") - Timber flooring
Dining Kitchen - 5.66 x 4.02 (18'6" x 13'2") - Two Upvc windows to front aspect, wall and base units with laminate work surfaces, gas and electric range cooker with double extractor hood, 1.5 stainless steel sink and drainer with mixer tap, integrated dishwasher, cupboard housing combi boiler, real wood flooring, breakfast bar, tiled splashbacks, feature Inglenook.
Inner Hallway - 1.04 x 1.31 (3'4" x 4'3") - Stairs to first floor and central heating raidtaor
Boot Room - 2.49 x 1.34 (8'2" x 4'4") - Door to garden and inner door to inner hallway
First Floor Landing - 2.04 x 4.65 (6'8" x 15'3") - Stairs to second floor, Upvc window to rear aspect
Bedroom Two - 3.53 x 4.52 (11'6" x 14'9") - Upvc window to front aspect with views, central heating radiator and picture rail
Bedroom Three - 3.37 x 3.85 (11'0" x 12'7") - Upvc window to rear aspect with views and central heating radiator.
Bedroom Four - 4.39 x 2.24 (14'4" x 7'4") - Upvc window to front aspect with views, wall lights and central heating radiator.
Bathroom - 1.52 x 3.54 (4'11" x 11'7") - Bath with electric shower over, WC, pedestal wash hand basin, chrome towel rail, laminate splashbacks and Upvc window to side aspect.
Master Bedroom - 3.83 x 5.54 (12'6" x 18'2") - Two UPVC Velux windows to front aspect with stunning views, eves storage, central heating radiator and wall lights
Dressing Room - 4.64 x 2.31 (15'2" x 7'6") - Double glazed Velux window to rear aspect with views and central heating radiator.
Important information
This is not a Shared Ownership Property
Property Ref: 985222_33107916
Similar Properties
5 Bedroom Detached House | £350,000
**** DETACHED HOUSE **** FOUR/FIVE BEDROOMS **** TWO BATHROOMS ***** TWO RECEPTION ROOMS IF 4 BEDROOMS****LARGE DINING K...
3 Bedroom Detached House | £345,000
*** THREE BEDROOMS *** DETACHED HOUSE *** TRIPLE GLAZED WINDOWS *** GAS CENTRAL HEATING ***LARGE DINING KITCHEN *** MAST...
Greener Court, Prudhoe, Prudhoe, Northumberland
3 Bedroom Detached Bungalow | £330,000
*****BREATH TAKING VIEWS****Tucked away in the corner of a small cul de sac this bungalow offers spacious family accommo...
4 Bedroom Semi-Detached House | £449,950
Welcome to this stunning semi-detached house located in the picturesque village of New Ridley, Stocksfield. This propert...
3 Bedroom Semi-Detached House | £450,000
Welcome to this charming property located in the picturesque village of Wylam. This delightful semi-detached house, buil...
4 Bedroom Detached House | Offers Over £550,000
**** DETACHED HOUSE *** EXCEPTIONAL HALLWAY **** THREE/FOUR RECEPTION ROOMS **** DOWNSTAIRS SHOWER ROOM ***** SPACIOUS M...
How much is your home worth?
Use our short form to request a valuation of your property.
Request a Valuation



