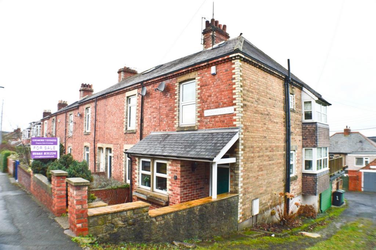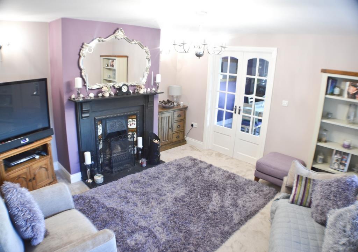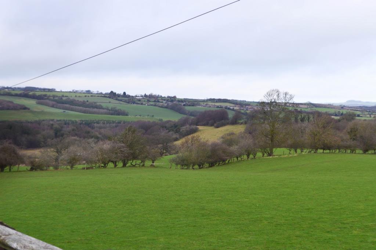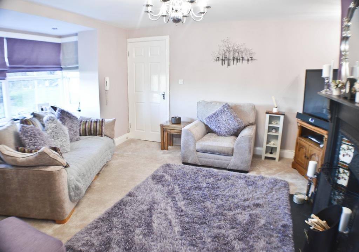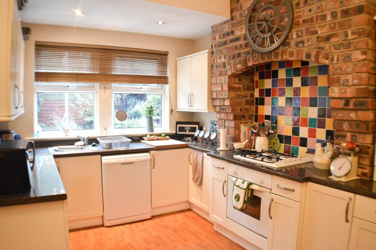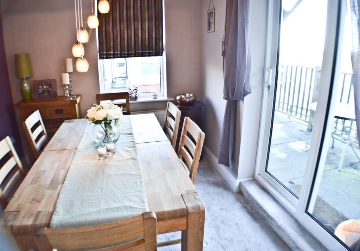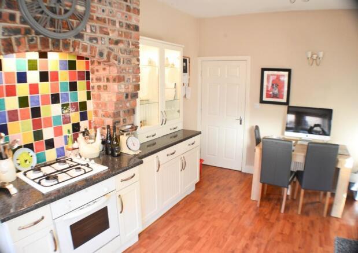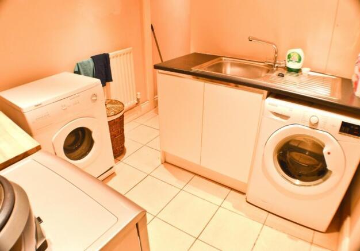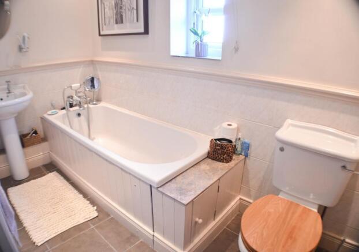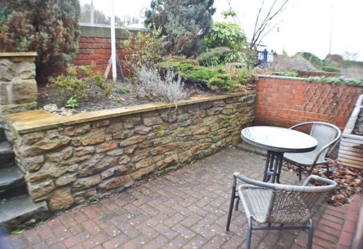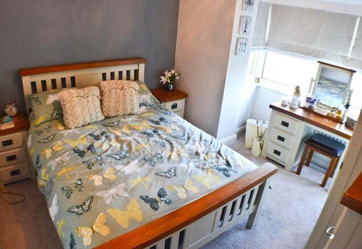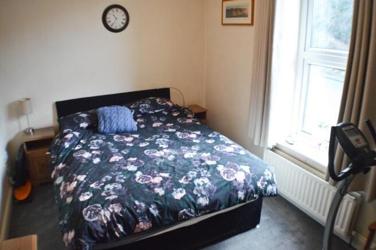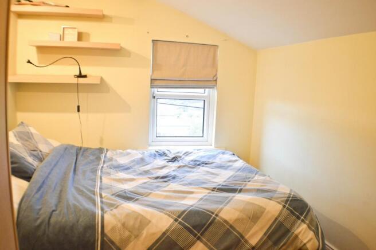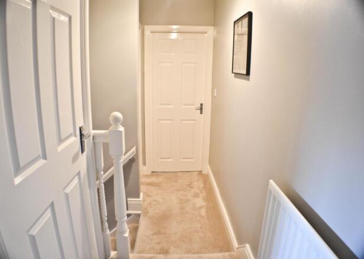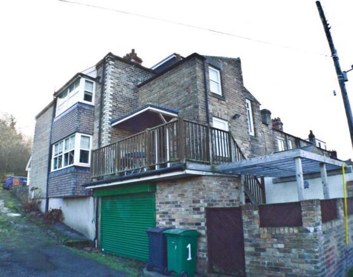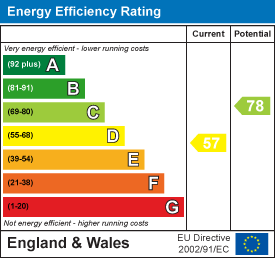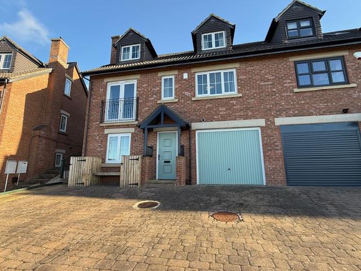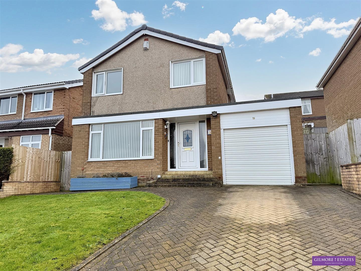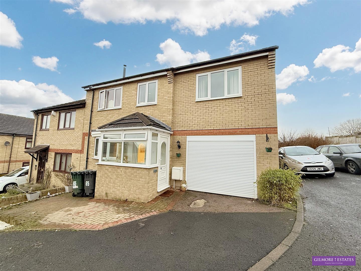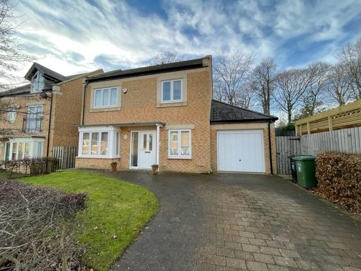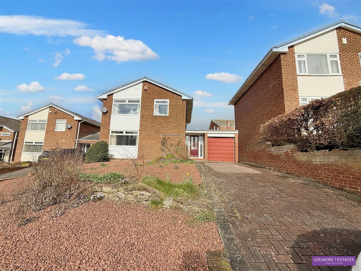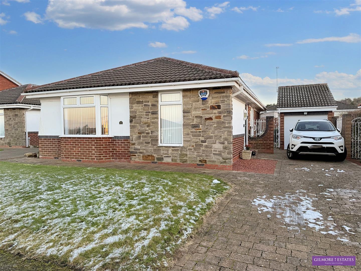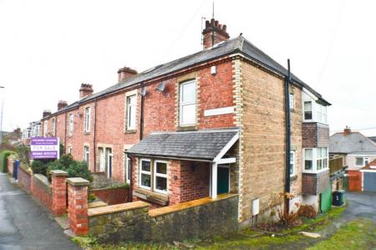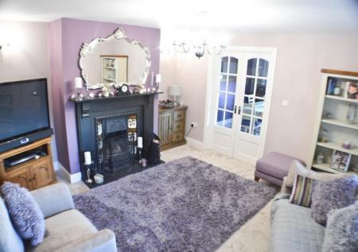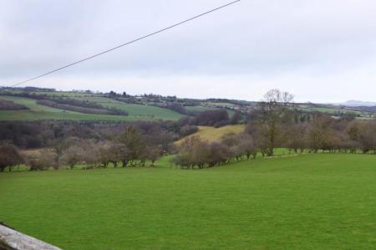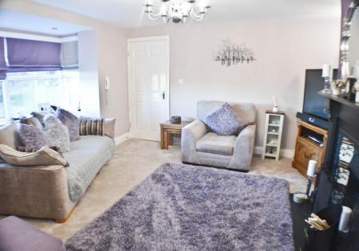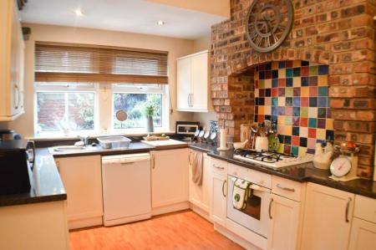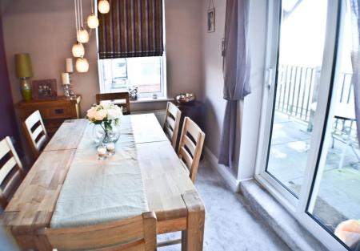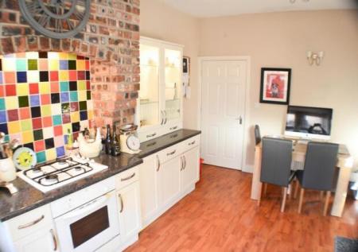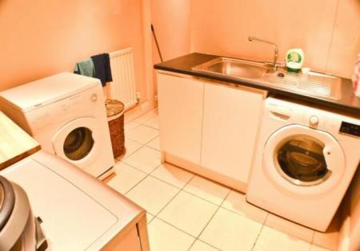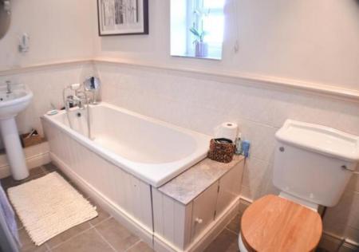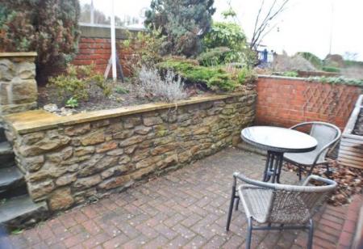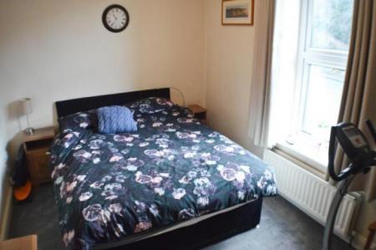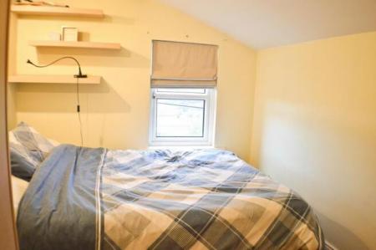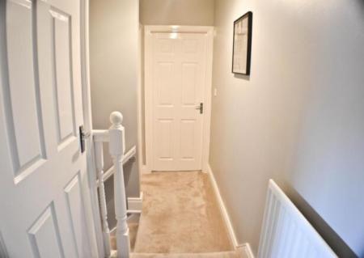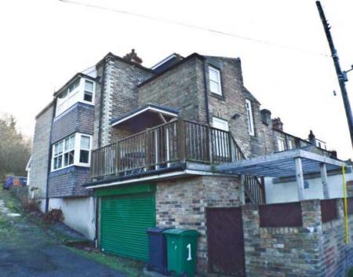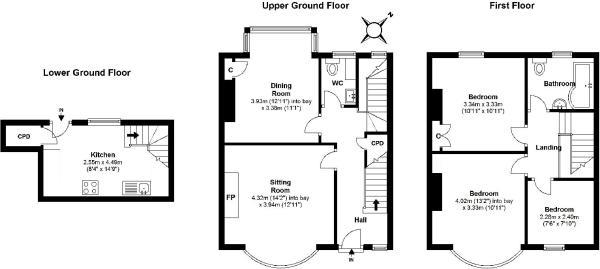- EXTENDED HOUSE
- FOUR BEDROOMS
- UTILITY & CELLARS
- BALCONY, YARD & GARAGE
- THREE RECEPTION ROOMS
- FOUR FLOORS
- STUNNING VIEWS
- VILLAGE LOCATION
- UNUSUAL PROPERTY MUST BE VIEWED
4 Bedroom End of Terrace House for sale in Stocksfield
**VERY LARGE QUIRKY HOUSE WITH STUNNING VIEWS**FOUR BEDROOMS***TWO RECEPTION ROOMS**CELLAR*BALCONY**GARAGE**
Extended and quirky end terraced house located in the desirable village of Stocksfield. Local amenities include doctor's surgery, chemist, service station, convenience store, golf club, train station and two country pubs.
This property simply must be viewed to fully appreciate not only the size of the accommodation on offer but also the diversity of the property.
Briefly comprising of Ground Floor Garage, wood store, utility room and cellar. To the first floor a dining kitchen, lounge and dining room with access to a balcony to capture the stunning views. The second floor has three double bedrooms and a family bathroom and the third floor a bedroom and roof storage.
Entrance Hallway - 1.29m x 5.09m - Entrance door to hallway, central heating radiator, alarm pad and stairs to first floor.
Dining Kitchen - 3.13m x 4.97m - Wall base and display units with glossy laminate work surfaces, integral oven with gas hob with extractor hood set into feature brick chimney breast, plumbed for dishwasher, wall lights, tiled splashbacks, double glazed window to front aspect, door to ground floor and laminate wood flooring.
Laundry Room - 2.42m x 2.23m - Spacious laundry room with plumbing for washing machine, cupboard housing combi boiler, base units with laminate work surfaces, tiled flooring and inset spotlights. Access to cellar and door to garage.
Shower Room - 1.55m x 1.87m - Double shower cubicle, WC, wash hand basin, central heating radiator, tiled splashbacks and tiled floor, extractor fan and inset spotlights.
Dining Room - 3.27m x 2.47m - Upvc window to rear aspect, central heating radiator and sliding double glazed patio doors to large balcony and stunning views of the countryside.
Lounge - 3.97m x 4.95m - Upvc bay window to side aspect with stunning county views, central heating radiator, open fire with cast iron Victorian fireplace with tiled insert. Tv aerial point, and glazed French doors to dining room.
Bedroom One - 3.15m x 3.59m - Upvc bay window to side aspect with stunning views and central heating radiator.
1\2 Landing - Upvc window to side aspect with views.
First Floor Landing - 1.58m x 4.06m - Central heating radiator and stairs to second floor.
Bedroom Two - 2.95m x 4.20m - Upvc window to front aspect and central heating radiator.
Bedroom Two. - 2.95m x 4.20m - Upvc window to front aspect and central heating radiator.
Bedroom Three - 5.28m x 2.43m - Upvc window to rear aspect, central heating radiator and wall lights.
Bathroom - 2.85m x 1.62m - White suite comprising of bath with chrome mixer tap and shower attachment, WC, pedestal wash hand basin, Upvc window to side aspect, central heating radiator, tiled splashbacks, extractor fan and inset spotlights.
Bedroom Four - 5.30m x 2.57m - Double glazed Velux windows to front and rear aspects, eves storage in attic, beamed ceilings.
Garage - 3.26m x 4.25m - Electric roller door, light and electric and door to internal storage / wood store.
Front Garden - Terraced town garden to the front with paved patio.
External Rear - A spacious balcony to the side accessed from the dining room to take advantage of the stunning country views, external stairs lead to fully enclosed rear yard with gate access to rear lane.
Property Ref: 985222_33725699
Similar Properties
4 Bedroom Semi-Detached House | £249,950
Nestled in the charming residential estate of Priory Close, Shotley Bridge, this modern semi detached house offers a del...
3 Bedroom Detached House | Offers Over £225,000
*** THREE BEDROOMS *** DETACHED HOUSE *** GAS CENTRAL HEATING *****DOUBLE GLAZED WINDOWS *** GARAGE & DRIVEWAY PARKING *...
4 Bedroom Semi-Detached House | £225,000
This delightful four-bedroom semi-detached house offers a perfect blend of comfort and convenience. Situated in a small...
3 Bedroom Detached House | Guide Price £265,000
Located in the sought-after residential estate of Beechwood Drive, Prudhoe, this charming detached house offers a perfec...
3 Bedroom Detached House | £310,000
Nestled in the highly sought-after area of St. Agnes Gardens West in Ryton, this charming detached house presents an exc...
3 Bedroom Detached Bungalow | £315,000
Situated in Moss Crescent, Kepier Chare, this delightful three-bedroom detached bungalow offers a perfect blend of comfo...
How much is your home worth?
Use our short form to request a valuation of your property.
Request a Valuation

