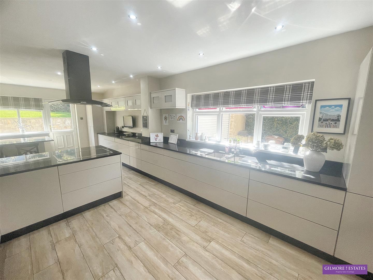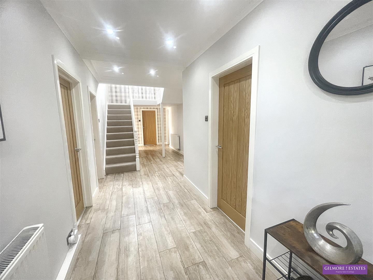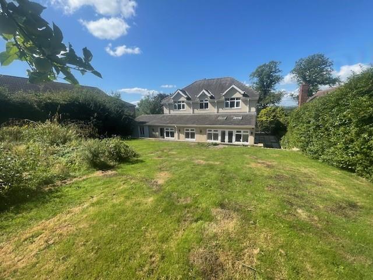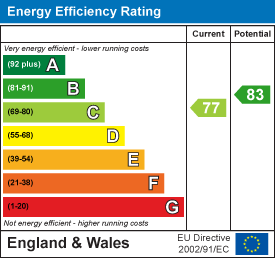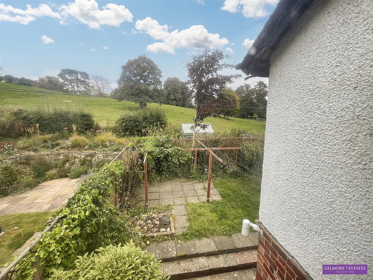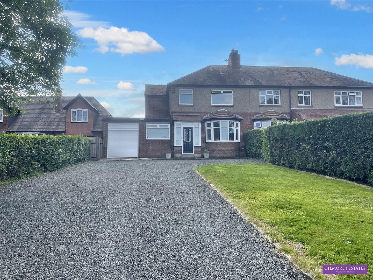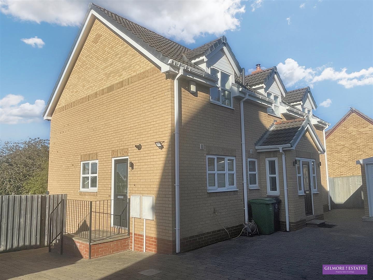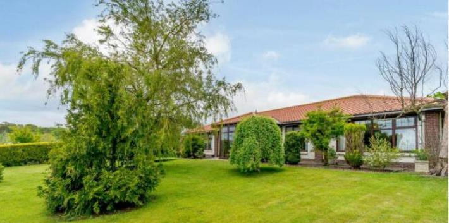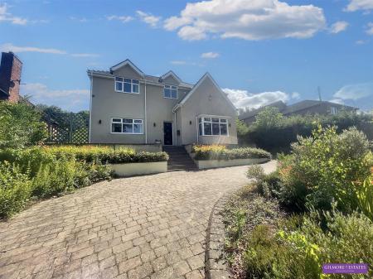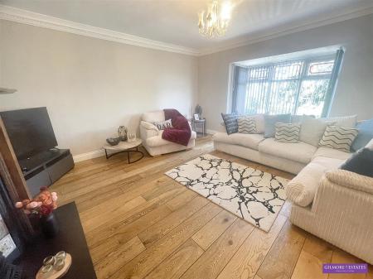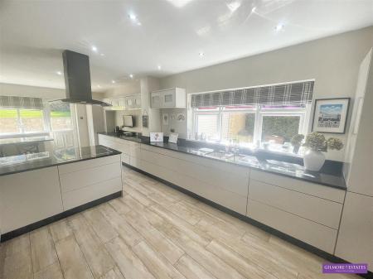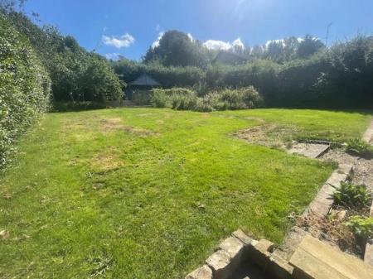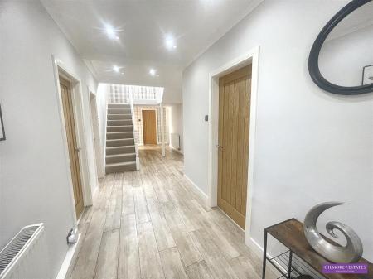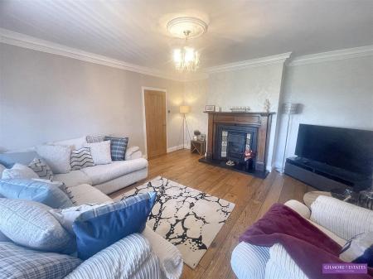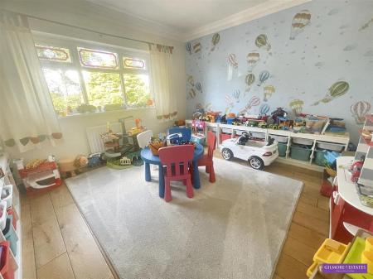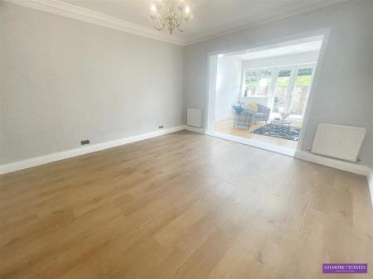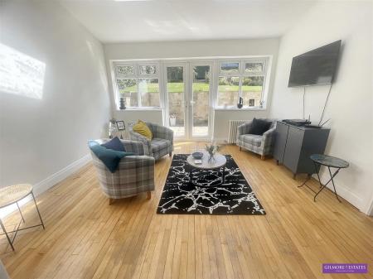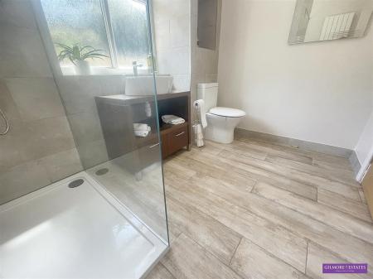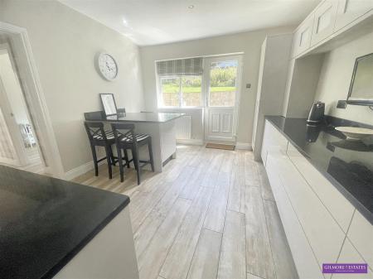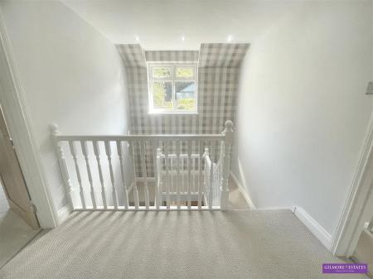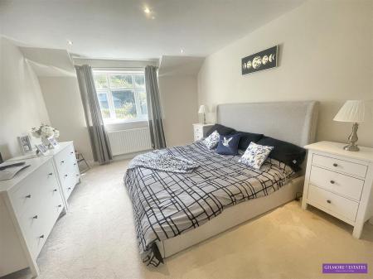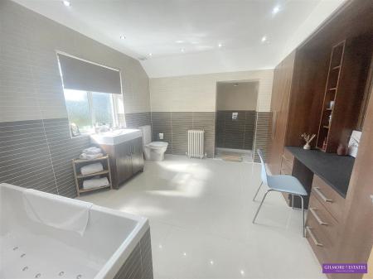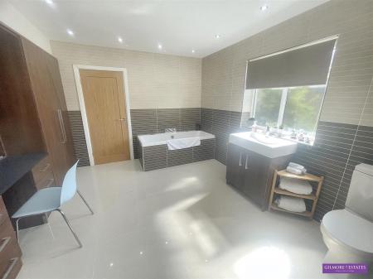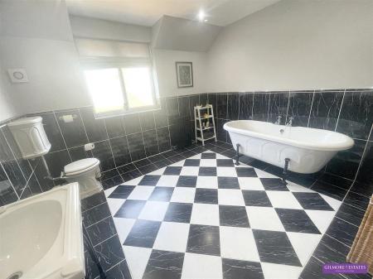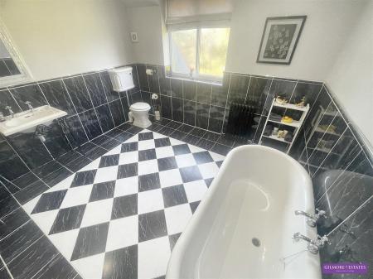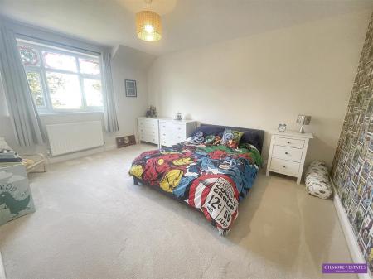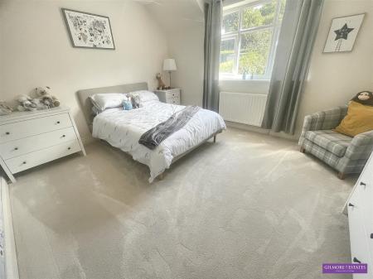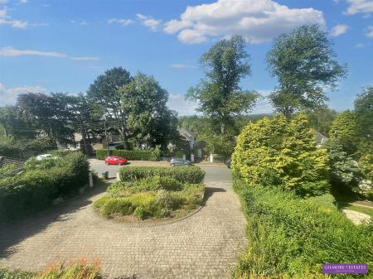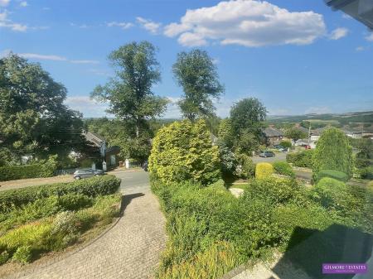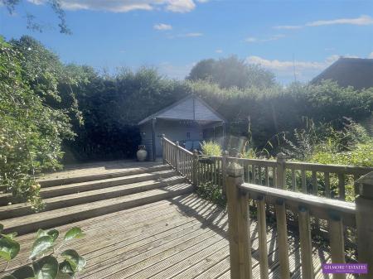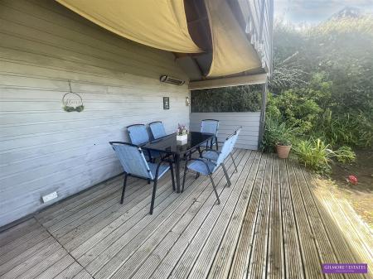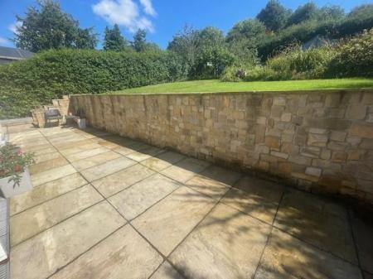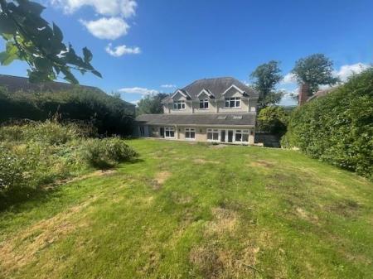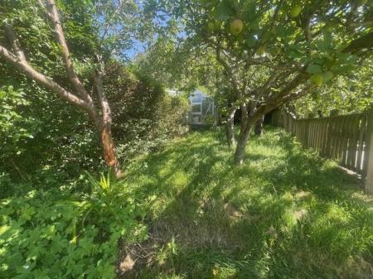- DETACHED HOUSE
- FOUR RECEPTION ROOMS
- THREE BEDROOMS
- MASTER ENSUITE & DRESSING ROOM
- DRIVE IN DRIVE OUT DRIVEWAY
- LARGE REAR GARDEN
- STUNNING VIEWS
- SPACIOUS BREAKFASTING KITCHEN
- VILLAGE LOCATION
- NO UPPER CHAIN
4 Bedroom Detached House for sale in Stocksfield
Nestled in the charming area of Stocksfield, this exquisite detached house on New Ridley Road offers a perfect blend of modern living and spacious comfort. With three well-appointed bedrooms, including a luxurious ensuite and dressing room, this property is ideal for families seeking both space and style.
The ground floor boasts an impressive layout with grand entrance hallway, four generous reception rooms (ideal for ground floor bedroom/office), providing ample space for relaxation and entertainment. The modern kitchen is particularly noteworthy, designed to cater to the needs of contemporary living while ensuring a warm and inviting atmosphere for family gatherings.
One of the standout features of this home is the large rear garden, which offers a delightful outdoor space for children to play, gardening enthusiasts to thrive, or simply for enjoying the fresh air. The absence of an onward chain adds to the appeal, allowing for a smoother transition into your new home.
With its spacious interiors and beautiful outdoor space, it is a rare find in the market. Do not miss the opportunity to make this splendid residence your own.
Entrance Hallway - 9.50 x 2.68 (31'2" x 8'9") - Composite entrance door to hallway, stairs to first floor, two central heating radiators and understairs cupboard.
Downstairs Shower Room - 2.20 x 2.86 (7'2" x 9'4") - Walk in shower cubicle, WC, wash hand basin set into vanity unit, contemporary radiator, inset spotlights, extractor fan and Upvc window to rear aspect.
Reception Room 1 - 4.67 x 4.85 (15'3" x 15'10") - Upvc bay window to front aspect, feature fireplace with timber surround, stripped and polished floorboards and central heating radiator.
Reception Room 2 - 3.50 4.08 (11'5" 13'4") - Upvc window to front aspect, timber flooring and central heating radiator.
Reception Room 3 - 4.08 x 4.22 (13'4" x 13'10") - Central heating radiator, timber flooring and open plan to garden room / reception room 4
Reception Room 4 / Garden Room - 4.03 3.33 (13'2" 10'11") - Upvc French doors to rear garden, timber flooring, two central heating radiators, two double glazed Velux windows to rear aspect and wall lights.
Breakfasting Kitchen - 3.72 x 8.09 (12'2" x 26'6") - Wall and base units with black granite work surfaces, high level double oven, Induction hob with double extractor, 1.5 sink and drainer unit with mixer tap, integral fridge / freezer, dishwasher and washer dryer, inset spotlights, Upvc windows to side and rear aspects and Upvc door to rear garden, breakfasting bar and central heating radiator.
First Floor Landing - 2.74 x 4.52 (8'11" x 14'9") - Upvc window to rear aspect, spacious landing and inset spotlights.
Bedroom One - 3.62 x 3.93 (11'10" x 12'10") - Upvc window to rear aspect, central heating radiator and inset spotlights.
Ensuite & Dressing Room - 3.88 x 3.63 (12'8" x 11'10") - Upvc window to side aspect, spa bath with centred taps, WC, wash hand basin set into vanity unit, walk in fully tiled shower unit, fitted wardrobes with vanity bench, tiled walls and floor, inset spotlights and central heating radiator.
Bedroom Two - 4.11 x 3.49 (13'5" x 11'5") - Upvc window to rear aspect, central heating radiator and loft access.
Bedroom Three - 4.39 x 4.11 (14'4" x 13'5") - Upvc window to front aspect with views and central heating radiator.
Bathroom - 3.44 x 3.34 (11'3" x 10'11") - Free standing bath, WC, wash hand basin, fully tiled walls and floor, contemporary radiator, inset spotlights, extractor fan and Upvc window to front aspect.
Garage -
Front Garden - Drive in drive out driveway, mature beds and borders with mature shrubs.
Rear Garden - Large rear garden with paved patio to rear and side, large lawns, orchard amd greenhouse, spacious decking area to the rear with cover Gazebo overlooking the stunning views of the valley.
Property Ref: 985222_33287487
Similar Properties
3 Bedroom Semi-Detached House | £450,000
Welcome to this charming property located in the picturesque village of Wylam. This delightful semi-detached house, buil...
4 Bedroom Semi-Detached House | £449,950
Welcome to this stunning semi-detached house located in the picturesque village of New Ridley, Stocksfield. This propert...
4 Bedroom Detached House | Offers Over £375,000
Welcome to South Road, Prudhoe - a charming location for this stunning detached house that boasts four bedrooms and thre...
4 Bedroom Detached Bungalow | Offers Over £550,000
Nestled in the charming village of Warenford, Belford, this delightful four-bedroom detached bungalow offers a perfect b...
Conifer Court, Greenside, Ryton
6 Bedroom Detached House | £695,000
Welcome to this stunning property located in the picturesque area of Greenside, Ryton. This spacious six-bedroom detache...
How much is your home worth?
Use our short form to request a valuation of your property.
Request a Valuation



