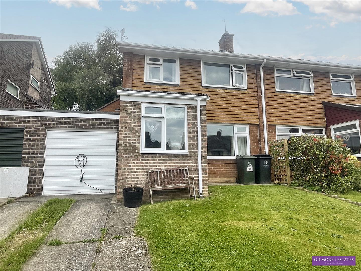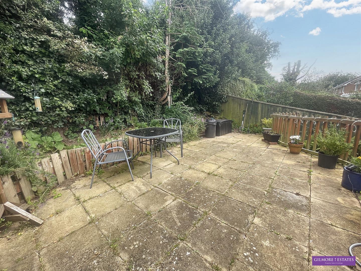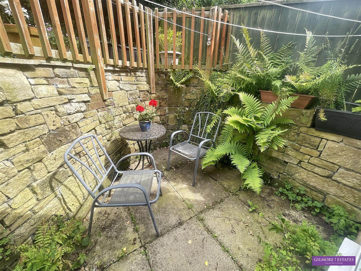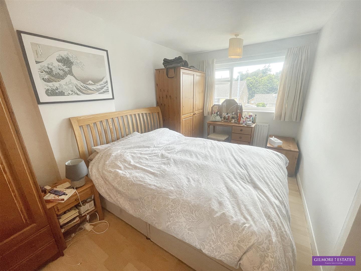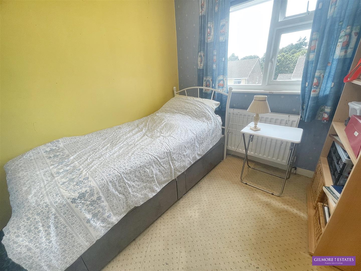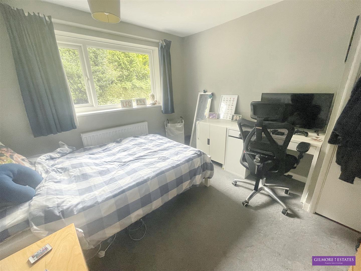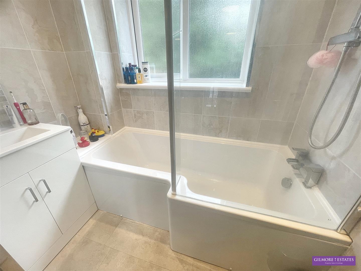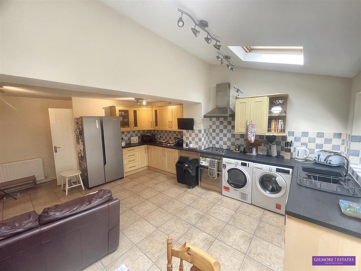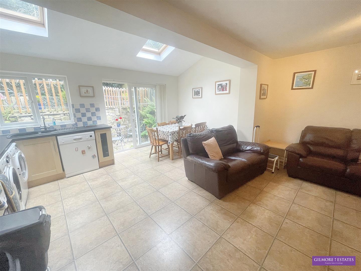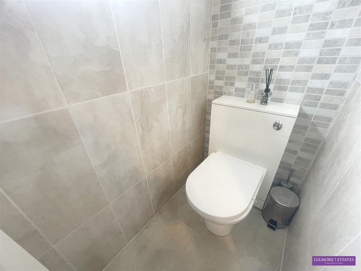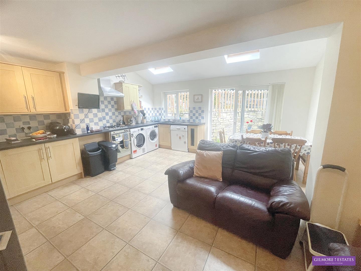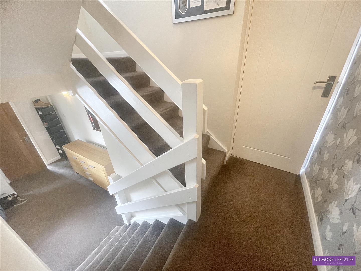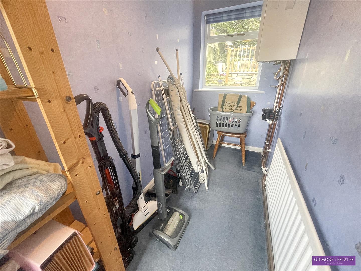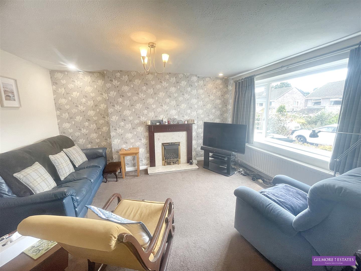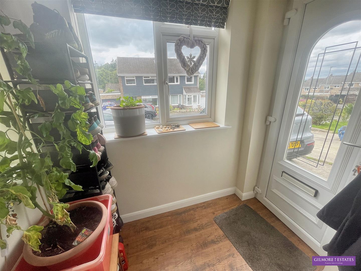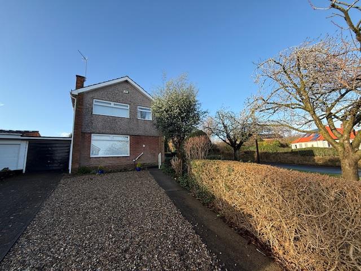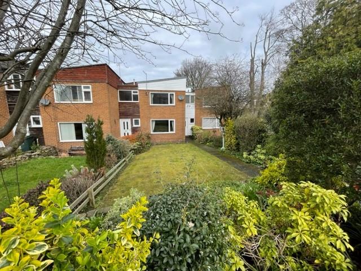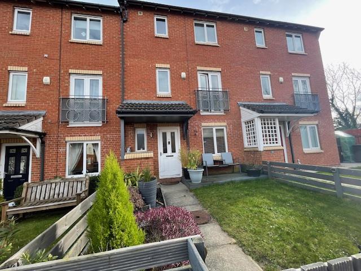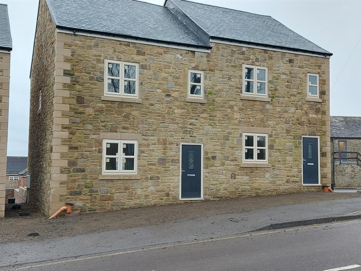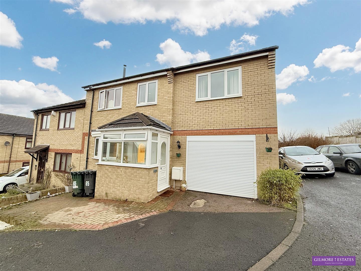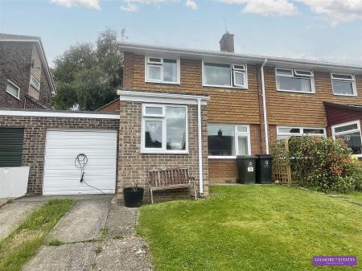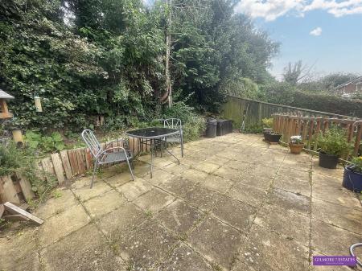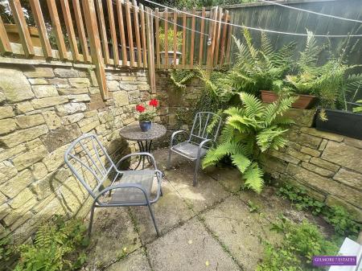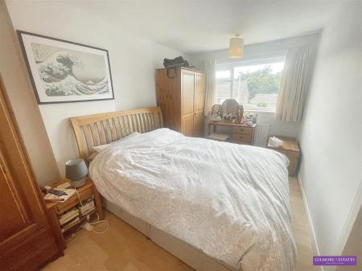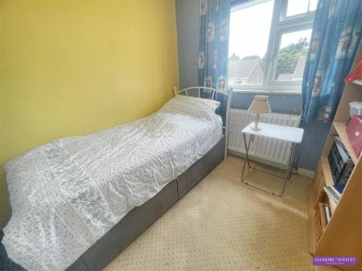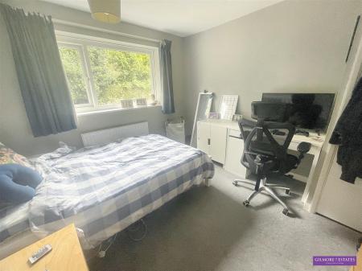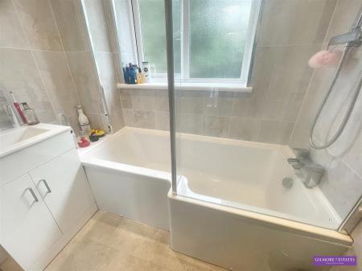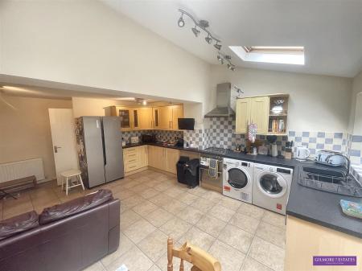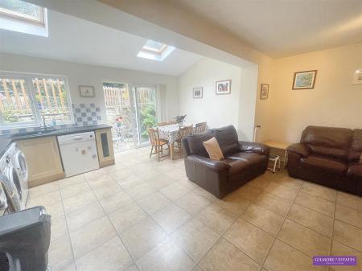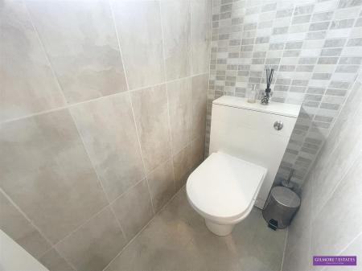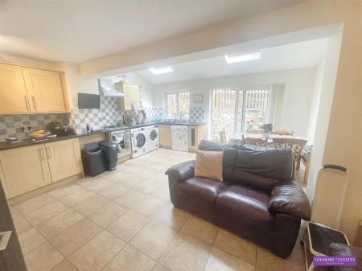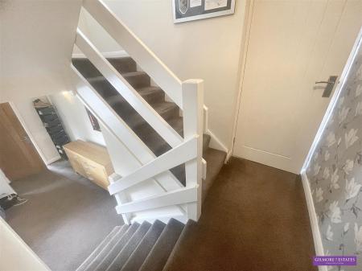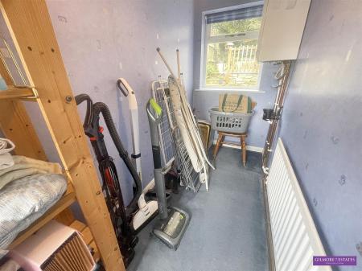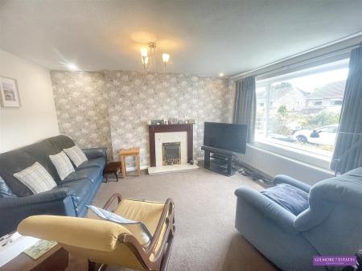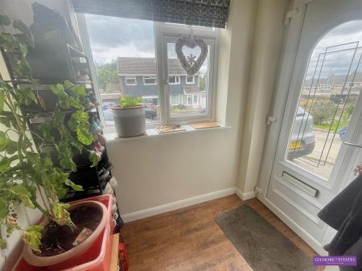- SEMI DETACHED HOUSE
- THREE BEDROOMS
- LARGE EXTENDED KITCHEN
- STUDY
- GARAGE & GARDENS
- ELECTRIC CAR CHARGING POINT
- VERY SOUGHT AFTER CUL DE SAC
3 Bedroom Semi-Detached House for sale in Stocksfield
****EXTENDED SEMI DETACHED HOUSE**** CUL DE SAC LOCATION *** LARGE DINING KITCHEN **** SPACIOUS LOUNGE **** STUDY *** THREE BEDROOMS **** MODERN BATHROOM AND WC **** GARAGE **** ELECTRIC CAR CHARGING POINT **** FRONT & REAR GARDENS ****
Stocksfield is a very sought after village in the Tyne Valley. The village has a doctors surgery, garage, convenience store and post office. Broomley first school and the train station are within walking distance.
There is a bustling community with something for everyone from walking, running, singing and health and well being classes. Children's activities include play groups, football and cricket to name but a few. Many walks are on the doors step such as Broomley Woods, the Fords and open countryside.
EPC RATING C
COUNCIL TAX BAND C
CALCULATE YOUR MORTGAGE PAYMENTS HERE:
https://dsly.co/fRNqleC
Entrance Porch - 1.92 x 1.93 (6'3" x 6'3") - Upvc entrance door, Upvc windows to front and side aspects and laminate wood flooring.
Lounge - 5.06 x 4.55 (16'7" x 14'11") - Upvc window to front aspect, central heating radiator, gas fire in timber surround, understairs cupboard and stairs to kitchen.
Breakfasting Kitchen - 6.00 x 5.12 (19'8" x 16'9") - Wall and base units with laminate work surfaces, integral oven, gas hob, extractor fan, plumbed for dishwasher, plumbed for automatic washing machine, 1.5 stainless steel sink and drainer with mixer tap, tiled splashbacks, tiled floor, double glazed patio doors to rear, Upvc window to rear and two additional Velux windows and central heating radiator.
Study - 1.21 x 3.15 (3'11" x 10'4") - Wall mounted boiler and central heating radiator.
Bedroom One - 3.26 x 4.47 (10'8" x 14'7") - Upvc window to front aspect, laminate wood flooring and central heating radiator.
Bedroom Two - 3.54 x 3.02 (11'7" x 9'10") - Upvc window to rear, central heating radiator and built in cupboard.
Bedroom Three - 2.56 x 2.44 (8'4" x 8'0") - Upvc window to front aspect and central heating radiator.
Bathroom - 1.95 x 1.86 (6'4" x 6'1") - White suite comprising of bath with combi fed shower over and glazed screen, wash hand basin set into vanity unit, tiled walls and floor and chrome towel rail.
Wc - 0.87 x 1.68 (2'10" x 5'6") - WC, Upvc window to side aspect and tiled floor.
Garage - Up and over door, light and electric, door to rear
Front Garden - Driveway leading to garage, electric car charging point.
Rear Garden - Terraced garden with lower and upper patio areas, access to garage.
Property Ref: 985222_33279108
Similar Properties
3 Bedroom Detached House | Offers Over £210,000
*** THREE BEDROOMS *** DETACHED HOUSE *** NO ONWARD CHAIN *** CUL DE SAC IN SOUGHT AFTER LOCATION *** DOUBLE GLAZED WIND...
3 Bedroom Terraced House | £199,950
*****MID TERRACED HOUSE**** THREE BEDROOMS***** TWO RECEPTION ROOMS**** CLOAKS WC*****GARDENS & GARAGEGilmore Estates ar...
Bearl View, West Mickley, Stocksfield, Northumberland
2 Bedroom End of Terrace House | Offers Over £195,000
****VIRTUAL TOUR AND VIEWING AVAILABLE***END TERRACED HOUSE***LOUNGE WITH WOOD BURNER***LARGE DINING KITCHEN***CLOAKS WC...
School Row, Prudhoe, Prudhoe, Northumberland
4 Bedroom Townhouse | £220,000
*** FOUR BEDROOM TOWNHOUSE *** LOUNGE & FAMILY ROOM *** EN-SUITE TO MASTER *** *** ENCLOSED REAR GARDEN *** DRIVEWAY &...
West Farm Drive, Chopwell, Chopwell, Tyne and Wear
4 Bedroom Semi-Detached House | £220,000
*****SEMI DETACHED****NEW DEVELOPMENT****STONE BUILT****SPACIOUS FAMILY ACCOMODATION****CHOICE OF KITCHEN***CHOICE OF FL...
4 Bedroom Semi-Detached House | £225,000
This delightful four-bedroom semi-detached house offers a perfect blend of comfort and convenience. Situated in a small...
How much is your home worth?
Use our short form to request a valuation of your property.
Request a Valuation

