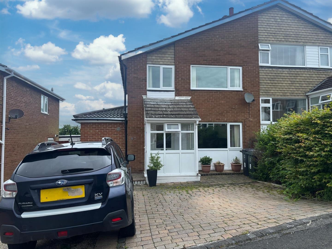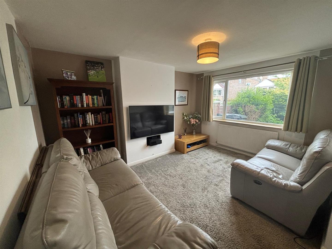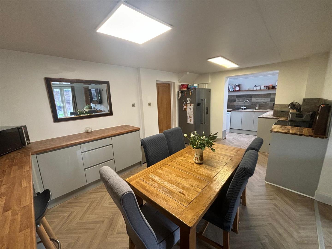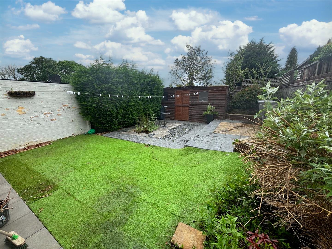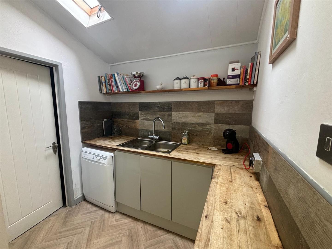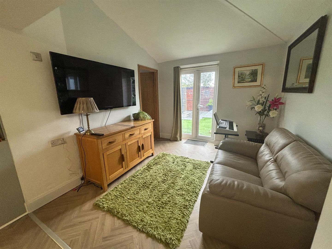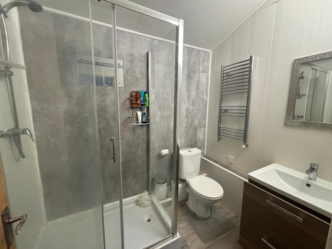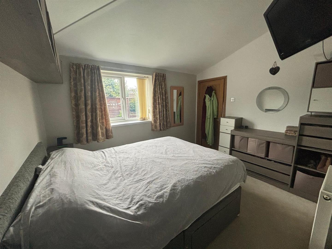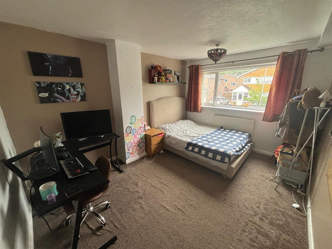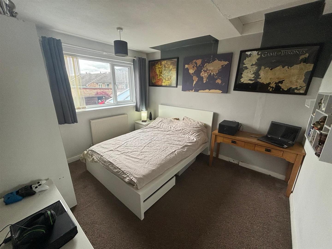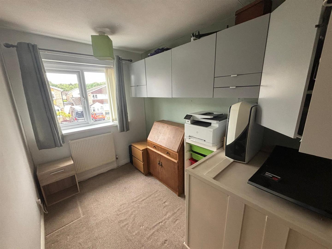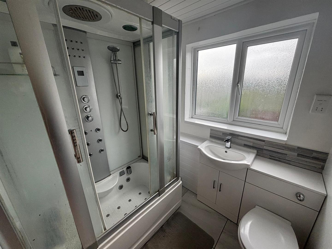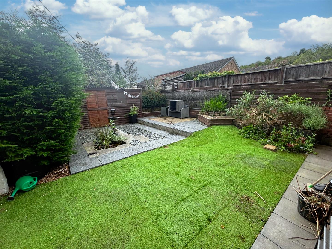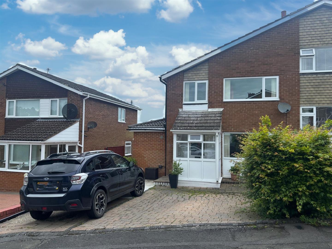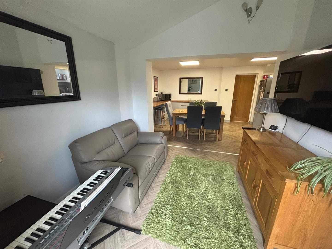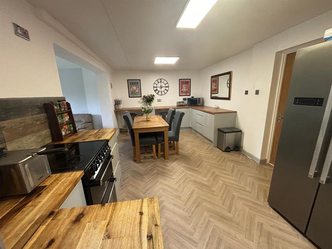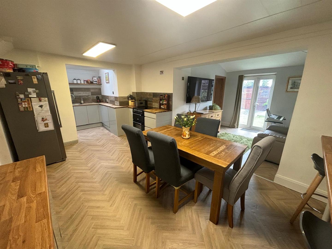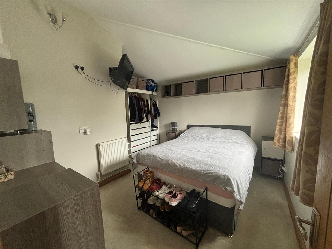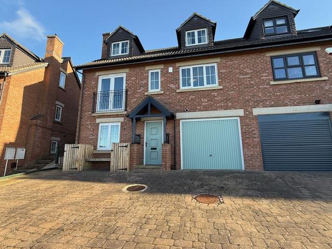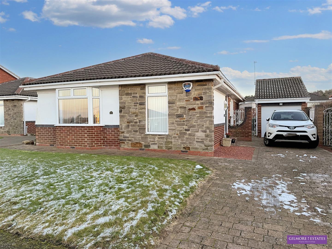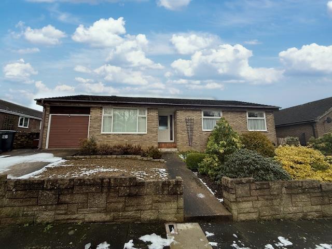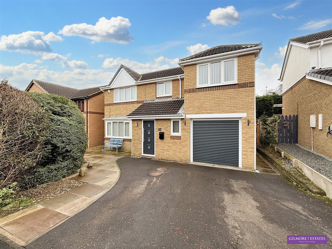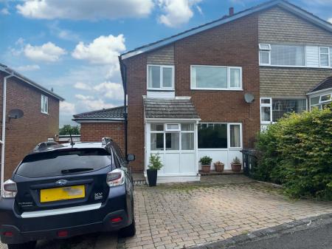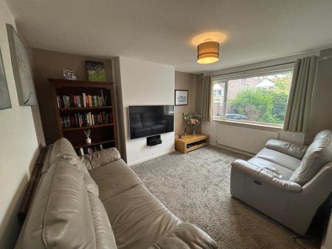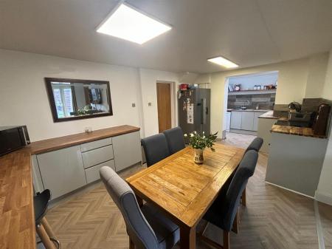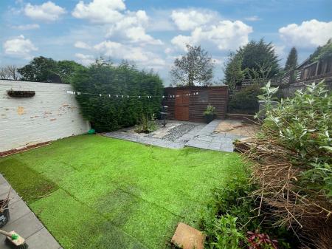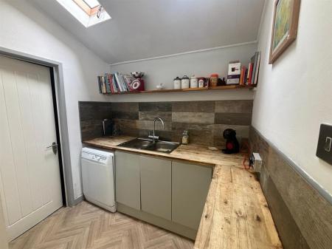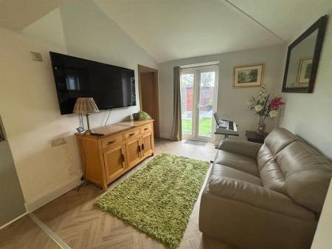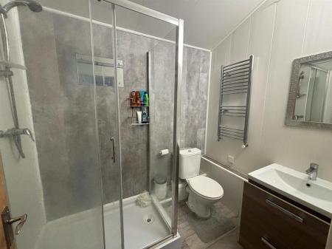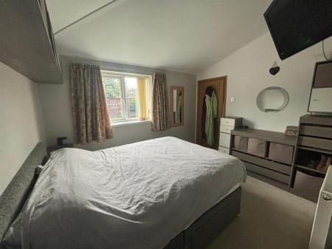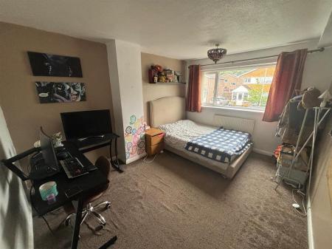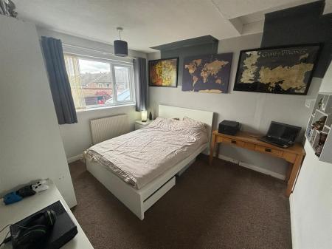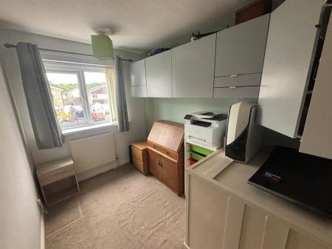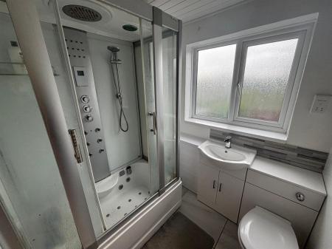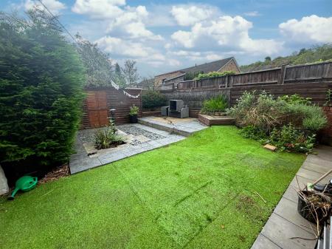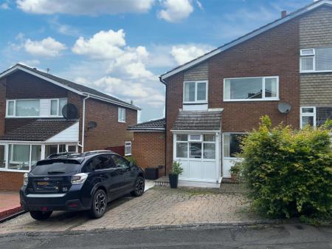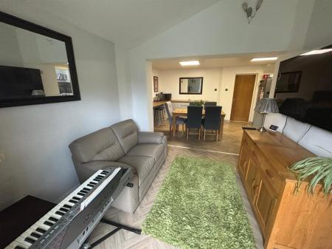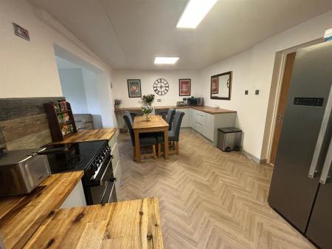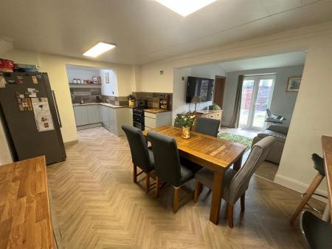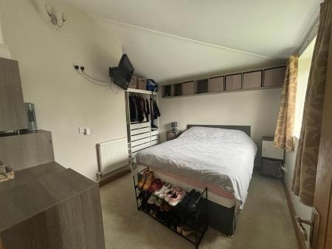- SEMI- DETACHED HOUSE
- 4 BEDROOMS (ONE TO GROUND FLOOR)
- TWO BATHROOMS
- SPACIOUS DINING KITCHEN
- GARDEN ROOM
- UTILITY ROOM
- GARDENS
- GOOD ROAD/ RAIL LINKS
4 Bedroom Semi-Detached House for sale in Stocksfield
*** FOUR BEDROOMS *** SEMI-DETACHED HOUSE *** GAS CENTRAL HEATING *** DOUBLE GLAZING
*** UTILITY ROOM *** DINING KITCHEN *** GARDEN ROOM *** FRONT AND REAR GARDENS ***
Situated on Halton Close, Stocksfield this semi-detached property has three first floor bedrooms and one to the ground floor which could be used as an office. The property benefits from spacious dining kitchen, two reception rooms and utility room. Accommodation briefly comprises :- Entrance porch to hallway, lounge, dining kitchen, utility, garden room, ground floor bedroom/office, bathroom, to the first floor there three bedrooms and a second bathroom. Externally there are gardens to the front and rear and a block paved driveway.
EPC RATING TBC
COUNCIL TAX BAND C
CALCULATE YOUR MORTGAGE PAYMENTS HERE:
https://dsly.co/fRNqleC
Entrance Porch - 1.57 x 1.81 (5'1" x 5'11") - UPVC entrance door and windows, tiled floor, timber door to :-
Entrance Hall - 2.28 x 1.88 (7'5" x 6'2") - Central heating radiator, laminate wood flooring, stairs to first floor.
Lounge - 4.14 x 4 (13'6" x 13'1") - UPVC double glazed window to front, central heating radiator.
Dining Kitchen - 6.98 x 5.58 (22'10" x 18'3") - Base units with timber worktop surfaces, breakfast bar, electric cooker point, plumbed for dishwasher, timber splashbacks, open plan to :-
Garden Room - 2.93 x 2.85 (9'7" x 9'4") - UPVC double glazed french doors to garden, wall lights.
Utility - 1.70 x 1.62 (5'6" x 5'3") - Base units with laminated worktop surfaces, timber splashbacks, laminated walls, plumbed for washer, velux window.
Bedroom Four/ Office - 4.09 x 3.58 (13'5" x 11'8") - Vaulted ceiling, UPVC double glazed window to rear, central heating radiator.
Bathroom - 1.62 x 2.18 (5'3" x 7'1") - Suite comprising :- Shower cubicle, wash hand basin set in vanity unit, laminated walls, w.c, ceiling extractor, chrome towel rail.
To The First Floor - 1.98 x 2.35 (6'5" x 7'8") - UPVC double glazed window to side.
Bedroom One - 3.84 x 3.07 (12'7" x 10'0") - UPVC double glazed window to front, central heating radiator.
Bedroom Two - 3.30 x 3.00 (10'9" x 9'10") - UPVC double glazed window to rear, loft access, central heating radiator.
Bedroom Three - 2.06 x 2.89 (6'9" x 9'5") - UPVC double glazed window to front, central heating radiator.
Bathroom - 1.94 x 1.79 (6'4" x 5'10") - Suite comprising :- Spa shower cubicle, w.c and wash hand basin set into vanity unit, shaver point, chrome towel rail, UPVC double glazed window to rear.
Externally - To the front there is a block paved driveway.
To the rear an enclosed garden with lawned area, paved patio and mature plants and shrubs, shed.
Property Ref: 985222_33135729
Similar Properties
4 Bedroom Terraced House | £249,950
** FOUR BEDROOMS *** TOWNHOUSE **** TWO ENSUITE SHOWER ROOMS *** STUNNING VIEWS **GAS CENTRAL HEATING*** DOUBLE GLAZED W...
West Farm Drive, Chopwell, Chopwell, Tyne and Wear
4 Bedroom Semi-Detached House | Offers Over £230,000
****NEW BUILD****STONE SEMI DETACHED****FOUR BEDROOMS***THREE BATHROOMS***KITCHEN & UTILITY ROOM***GREAT LOCATION***CHOI...
3 Bedroom Semi-Detached House | £225,000
****EXTENDED SEMI DETACHED HOUSE**** CUL DE SAC LOCATION *** LARGE DINING KITCHEN **** SPACIOUS LOUNGE **** STUDY *** TH...
3 Bedroom Detached Bungalow | £315,000
Situated in Moss Crescent, Kepier Chare, this delightful three-bedroom detached bungalow offers a perfect blend of comfo...
4 Bedroom Detached Bungalow | £330,000
Welcome to this charming detached bungalow in the delightful location of Paddock Wood, Prudhoe. This property, built in...
4 Bedroom Detached House | £330,950
Situated in a quiet cul-de-sac on Broom Wood Court, Prudhoe. Built in 1990, the property spans an ample 1,507 square fee...
How much is your home worth?
Use our short form to request a valuation of your property.
Request a Valuation

