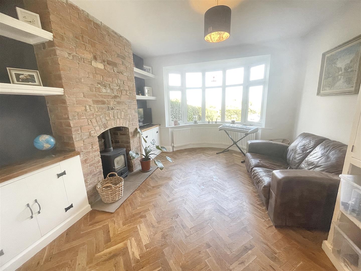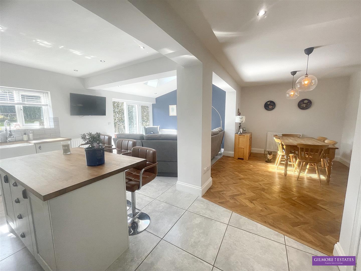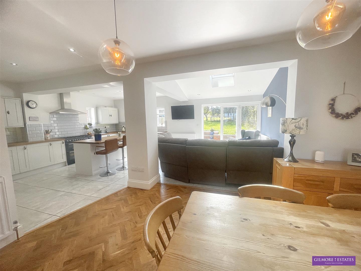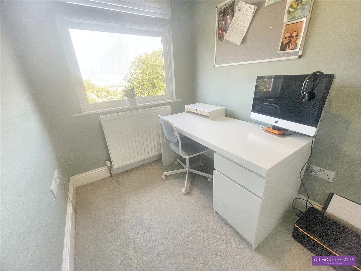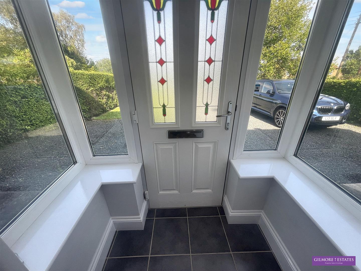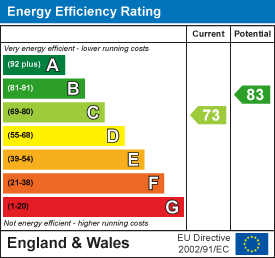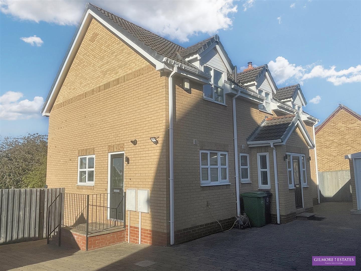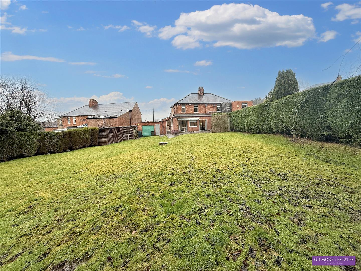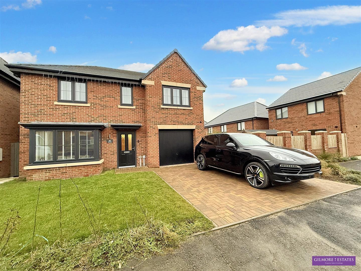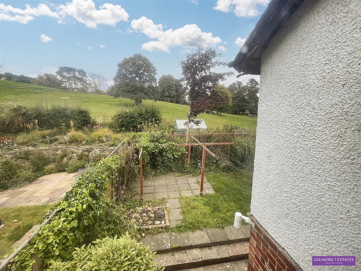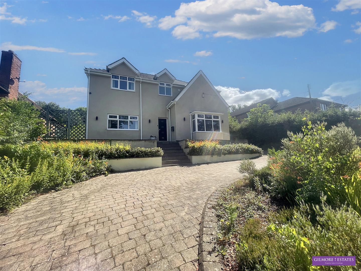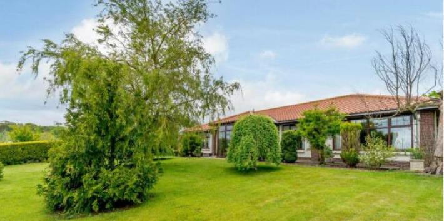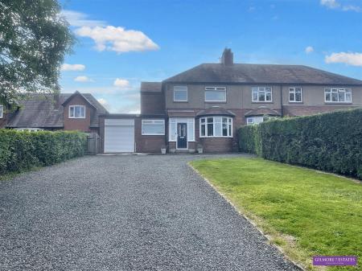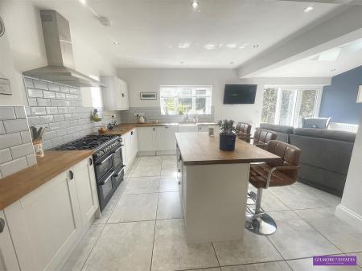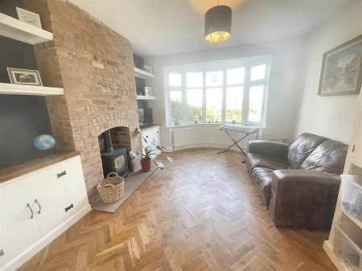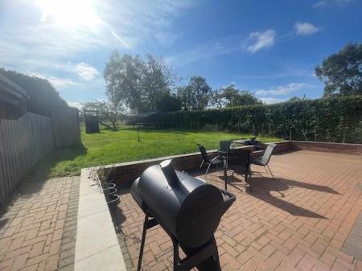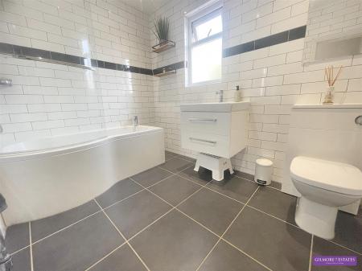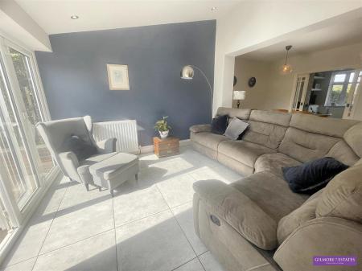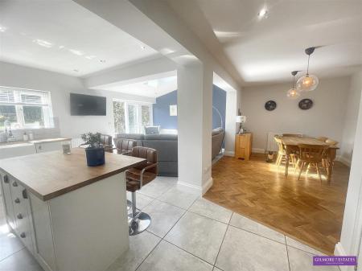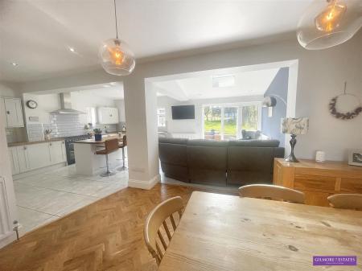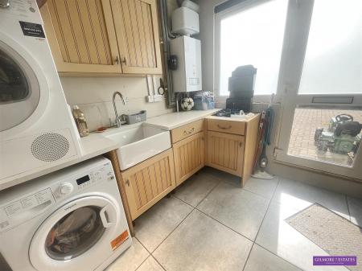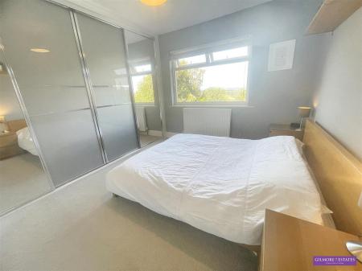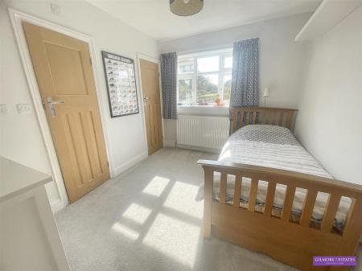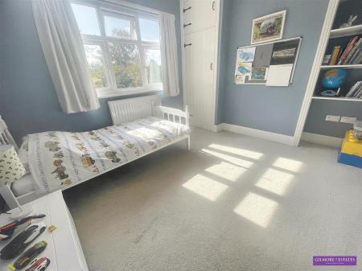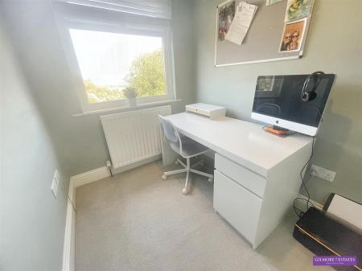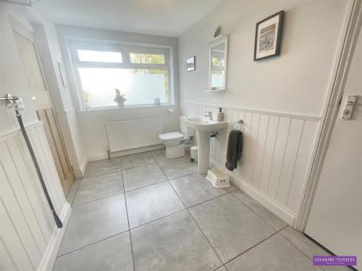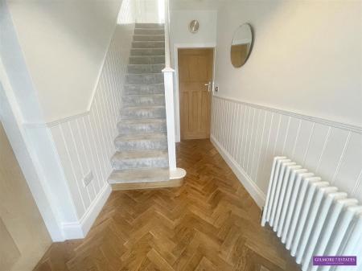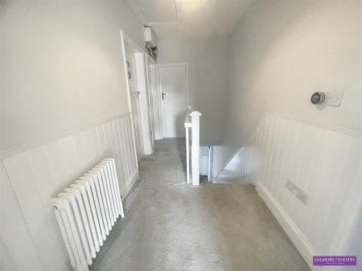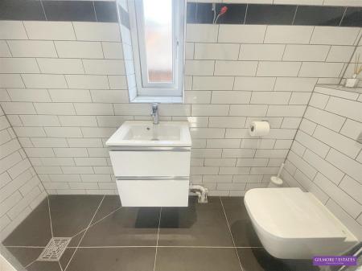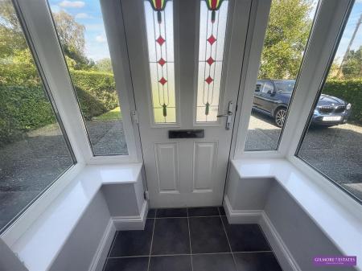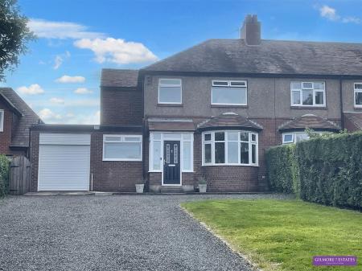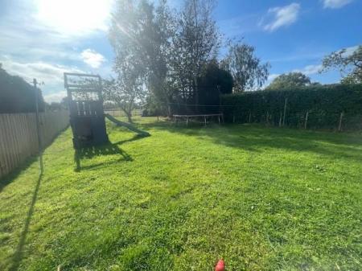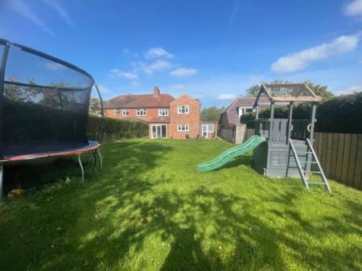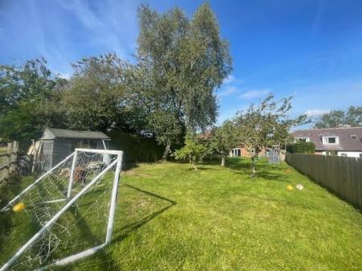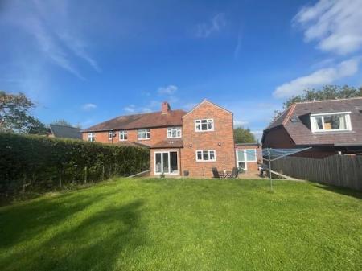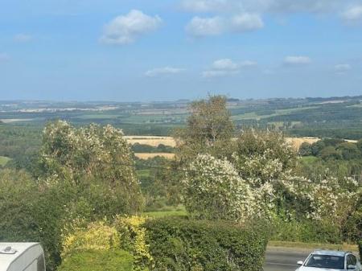- SEMI DETACHED HOUSE
- FOUR BEDROOMS
- EXTENDED KITCHEN / DINER / FAMILY ROOM
- SPACIOUS CLOAKS CUPBOARD
- UTILITY ROOM
- ENSUITE WET ROOM
- MODERN BATHROOM
- OPEN VIEWS TO FRONT AND REAR
- LARGE GARDENS FRONT AND REAR
4 Bedroom Semi-Detached House for sale in Stocksfield
Welcome to this stunning semi-detached house located in the picturesque village of New Ridley, Stocksfield. This property boasts 4 spacious bedrooms and 2 modern bathrooms, making it an ideal family home for those looking for comfort and style.
One of the highlights of this property is the extended kitchen family room, providing a perfect space for entertaining guests or simply enjoying family meals together. The large gardens at the front and rear of the house offer beautiful views and ample space for outdoor activities, adding a touch of tranquillity to your daily life.
This house is very well presented, with attention to detail evident throughout the property. From the moment you step inside, you will be impressed by the quality and care that has been put into maintaining this home.
If you are in search of a fantastic family home that combines comfort, style, and a peaceful setting, then look no further. This property in New Ridley, Stocksfield, is sure to exceed your expectations and provide you with the lifestyle you have been dreaming of.
CALCULATE YOUR MORTGAGE PAYMENTS HERE:
https://dsly.co/fRNqleC
Entrance Porch - 1.05 x 1.40 (3'5" x 4'7") - Composite door to entrance porch, tiled floor and glazed door to hallway.
Entrance Hallway - 3.69 x 2.00 (12'1" x 6'6") - Real wood flooring, central heating radiator, under stairs cupboard and stairs to first floor.
Cloaks Wc - 3.65 x 2.00 (11'11" x 6'6") - WC, pedestal wash basin, tiled flooring, central heating radiator and Upvc window to front aspect.
Reception Room - 4.24 x 3.58 (13'10" x 11'8") - Upvc bow window to front aspect central heating radiator, multi fuel burning stove set into brick Inglenook, real wood flooring, bespoke cupboards and shelving to alcoves and glazed French doors to dining kitchen.
Open Plan Dining Kitchen & Family Room - 6.80 x 7.78 (22'3" x 25'6") - Wall and base units with timber work surfaces, centre Island, gas range with double extractor, ceramic sink with mixer tap, integral microwave, integral fridge / freezer, three central heating radiators, tiled splashbacks, tiled and wood flooring, inset spotlights, under stairs cupboard and double glazed Velux windows to rear aspect.
First Floor Landing - 4.23 x 1.73 (13'10" x 5'8") - Central heating radiator and loft access.
Bedroom One - 3.50 x 2.98 (11'5" x 9'9") - Upvc window to front aspect with views, central heating radiator, fitted wardrobes with sliding mirrored doors.
Bedroom Two - 3.01 x 3.23 (9'10" x 10'7") - Upvc window to rear aspect, central heating radiator and door to ensuite.
Ensuite - 1.14 x 2.51 (3'8" x 8'2") - WC, wash hand basin set into floating unit, combi fed shower with floor drain, extractor fan, tiled walls, shaver point and inset spotlights.
Bedroom Three - 3.66 x 2.62 (12'0" x 8'7") - Upvc window to rear aspect with countryside views, central heating radiator and built in wardrobes.
Bedroom Four - 2.67 x 1.80 (8'9" x 5'10") - Upvc window to front aspect with open views and central heating raidtaor.
Bathroom - 3.02 x 2.10 (9'10" x 6'10") - P Shaped bath with combi shower over and glazed screen, WC, wash hand basin set into vanity unit, tiled splashbacks and tiled floor, inset spotlights, extractor fan, towel rail and Upvc window to side aspect.
Garage - 5.84 x 2.76 (19'1" x 9'0") - Electric roller door, light and electric, doors to main house and utility room.
Utility Room - 2.64 x 2.67 (8'7" x 8'9") - Wall and base units with work surfaces, ceramic sink, wall mounted combi boiler, plumbed for washing machine, tiled floor and Upvc door to rear garden.
Front Garden - Large driveway and lawn
Rear Garden - Fully enclosed rear garden with side access, large paved patio, large lawns, fruit trees, hot and cold water taps, open fields beyond.
Property Ref: 985222_33343763
Similar Properties
4 Bedroom Detached House | Offers Over £375,000
Welcome to South Road, Prudhoe - a charming location for this stunning detached house that boasts four bedrooms and thre...
3 Bedroom Semi-Detached House | Offers Over £365,000
Nestled in the charming area of Tynedale Gardens, Stocksfield, this delightful semi-detached house presents an excellent...
4 Bedroom Detached House | £349,950
Situated on Grayling Way, Ryton, this stunning detached house, built in 2023, offers a perfect blend of modern living an...
3 Bedroom Semi-Detached House | £450,000
Welcome to this charming property located in the picturesque village of Wylam. This delightful semi-detached house, buil...
4 Bedroom Detached House | Offers Over £525,000
Nestled in the charming area of Stocksfield, this exquisite detached house on New Ridley Road offers a perfect blend of...
4 Bedroom Detached Bungalow | Offers Over £550,000
Nestled in the charming village of Warenford, Belford, this delightful four-bedroom detached bungalow offers a perfect b...
How much is your home worth?
Use our short form to request a valuation of your property.
Request a Valuation



