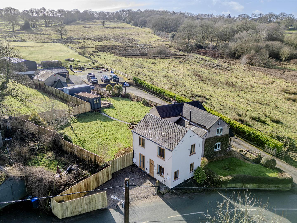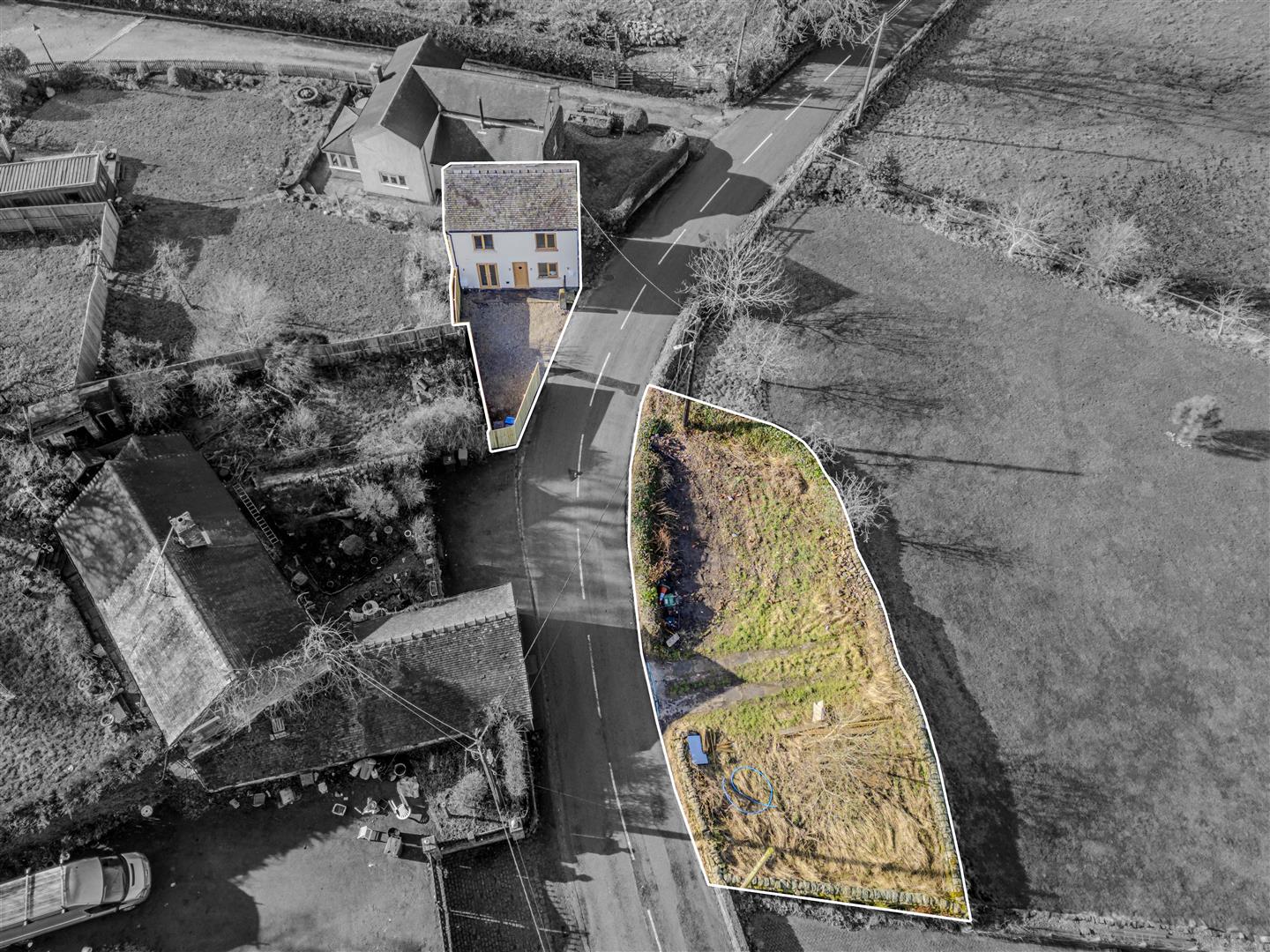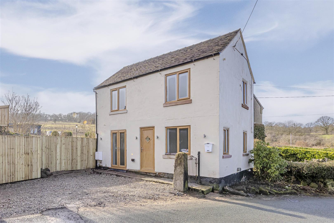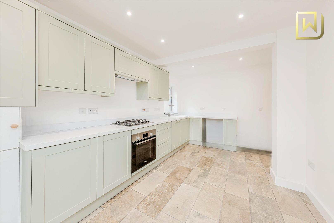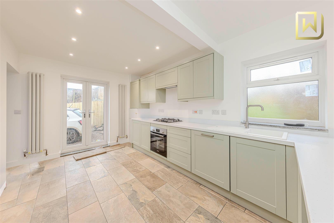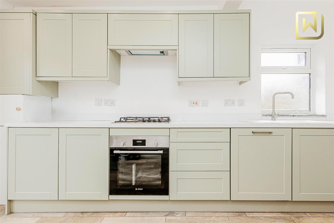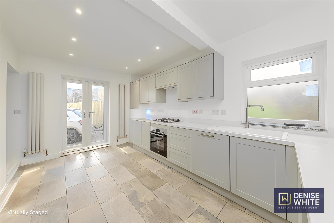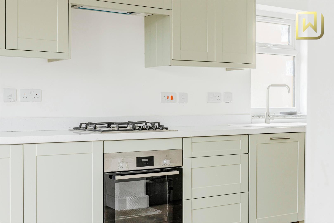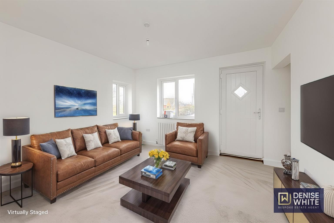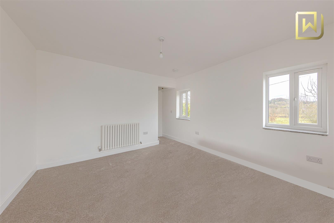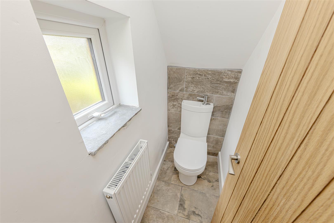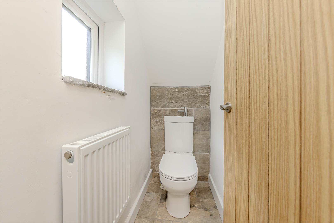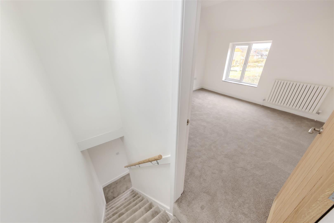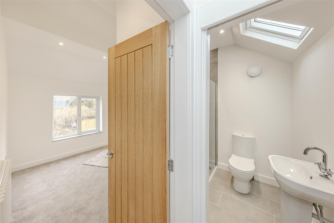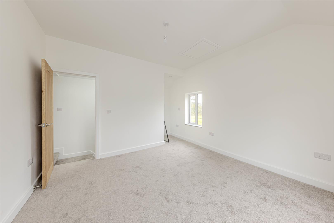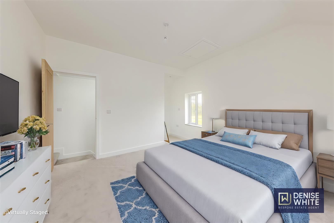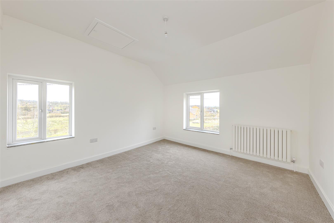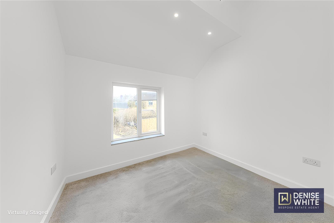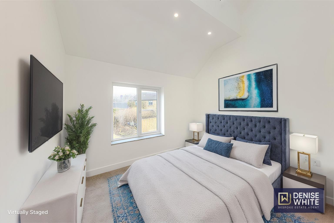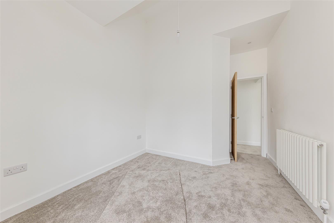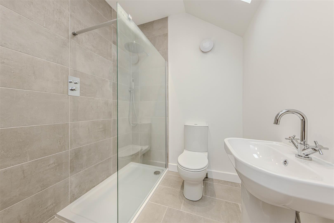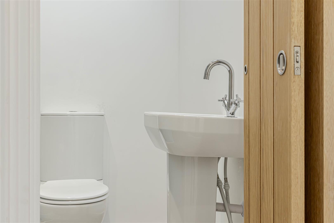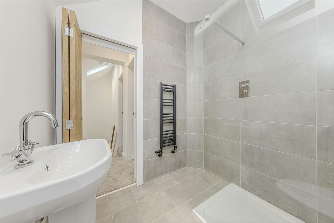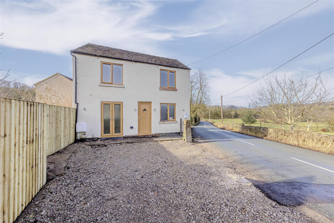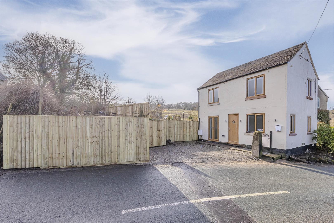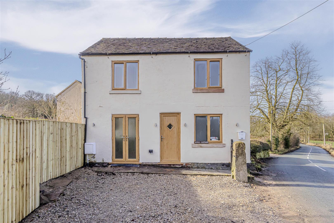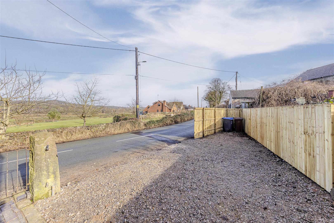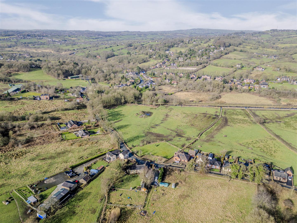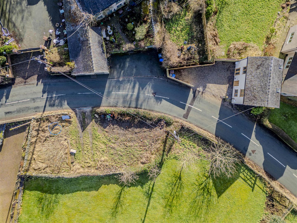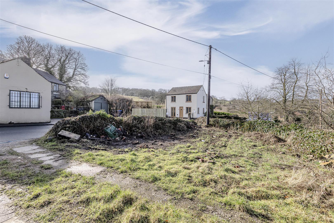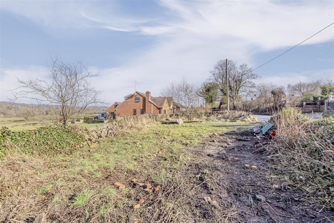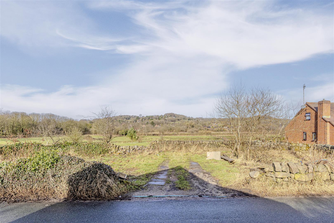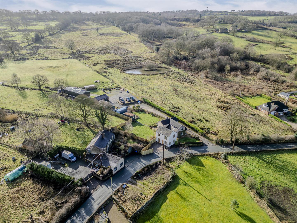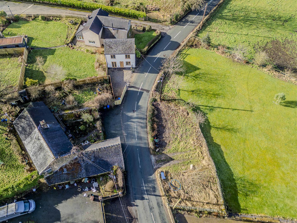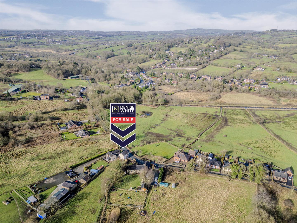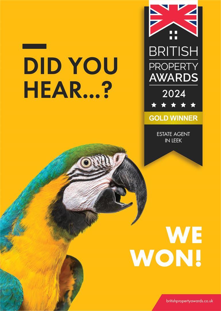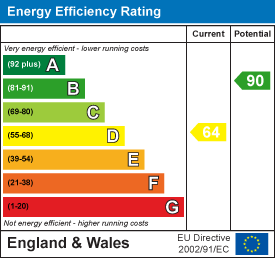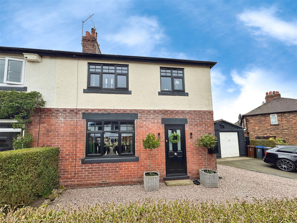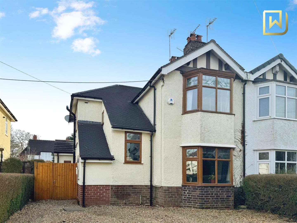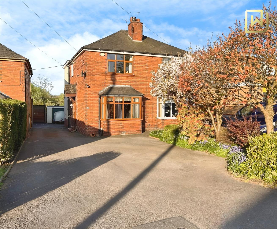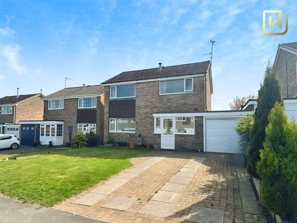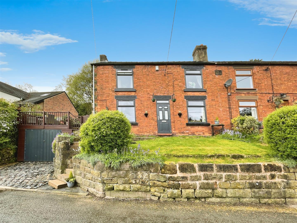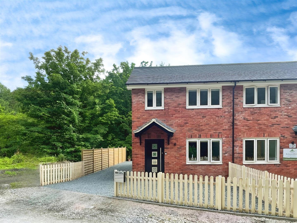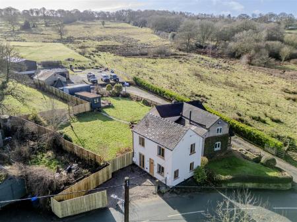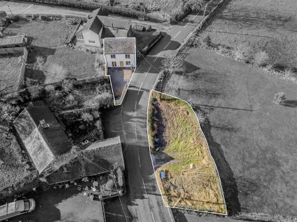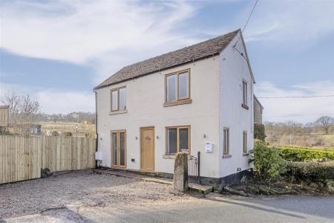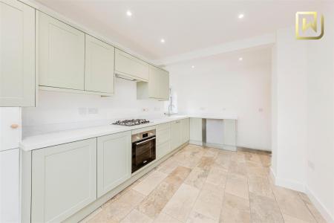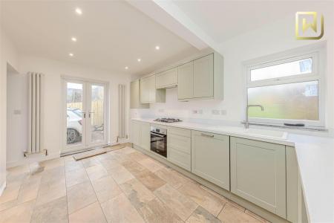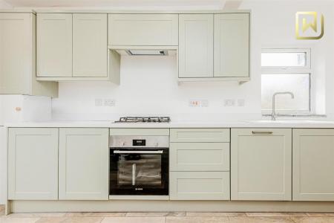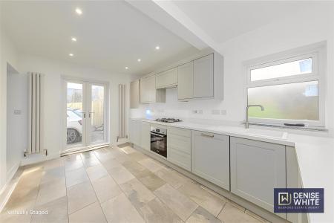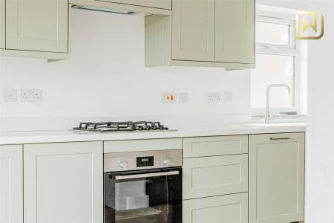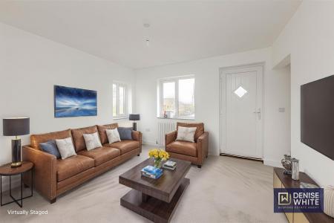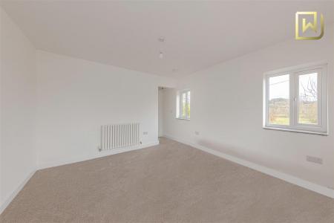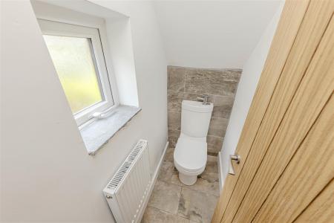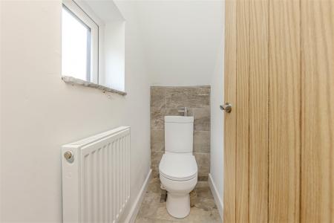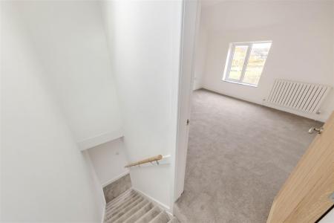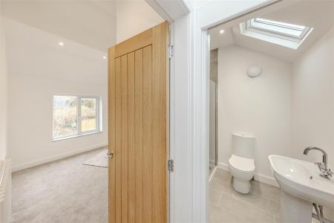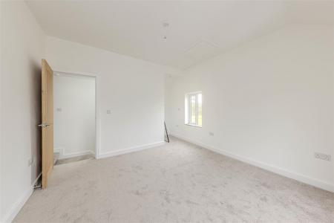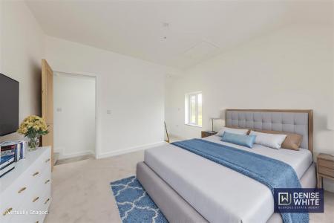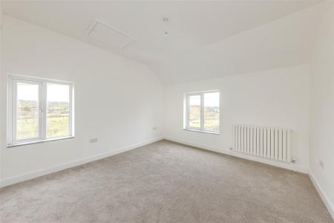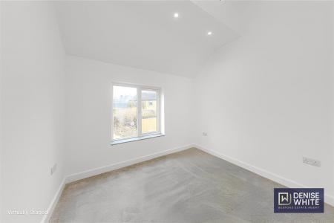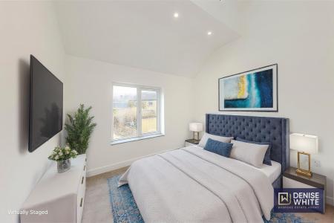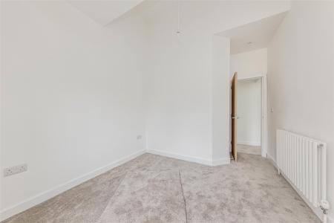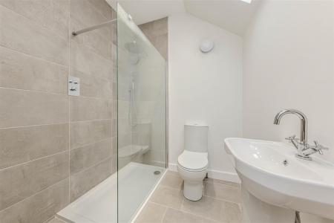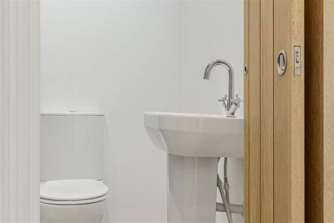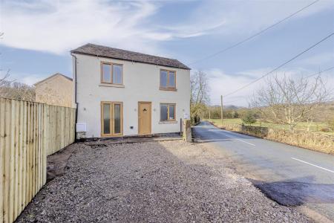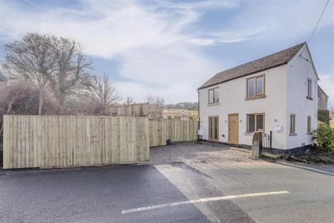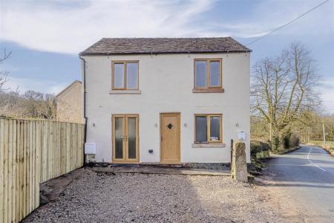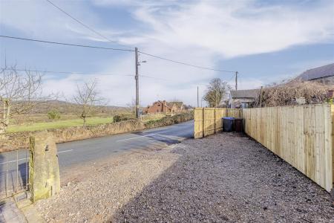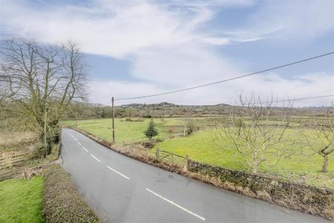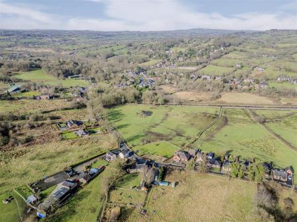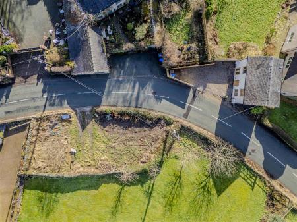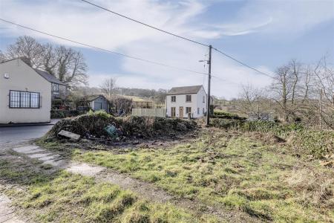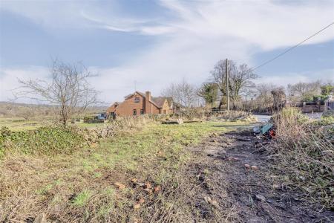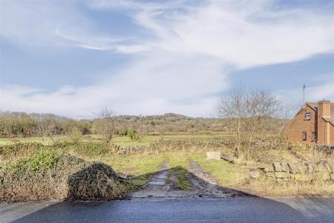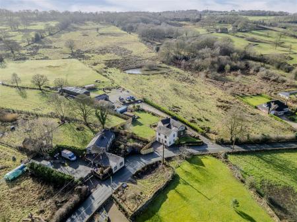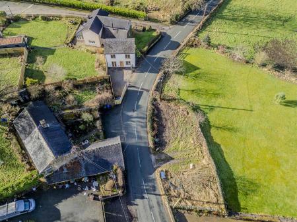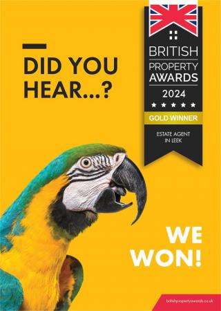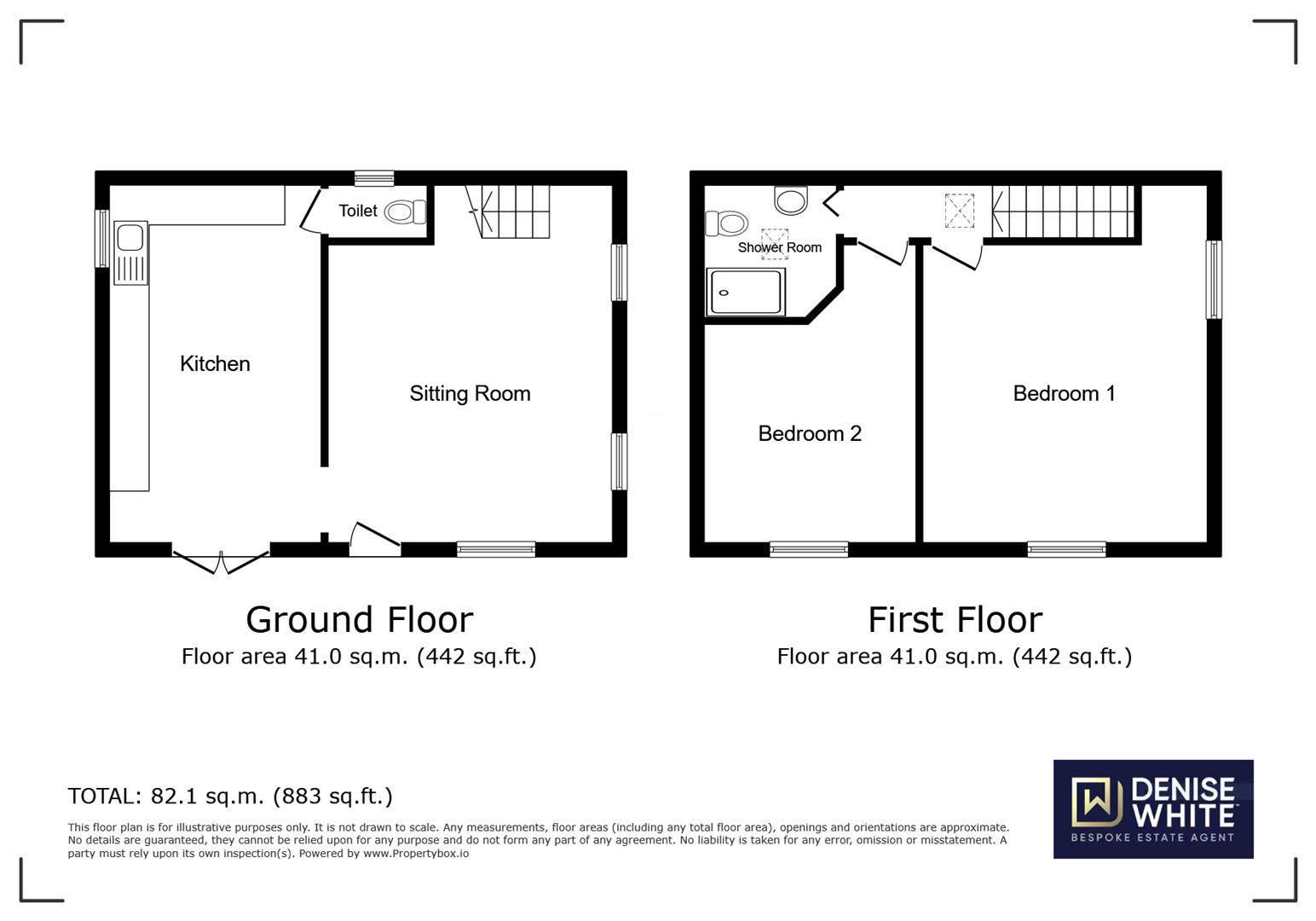- A renovated two bedroom detached cottage
- Off road parking
- With an additional plot of land opposite the cottage
- Newly fitted kitchen
- Good size lounge
- Ground floor cloakroom
- Two good size bedrooms
- Newly fitted shower room
- Village location with stunning views
- No chain
2 Bedroom Detached House for sale in Stockton Brook, Staffordshire
** CALL US 9AM - 9PM 7 DAYS A WEEK TO ARRANGE A VIEWING! **
"Home is where the cottage is..."
This delightful detached two-bedroom cottage is ready for you to make it your own! Recently renovated throughout, it offers a blank canvas for you to infuse your personal style and design. With off-road parking and an additional parcel of land across the road, the possibilities are endless-whether you envision a beautiful garden, extra parking, or an outdoor retreat. Don't miss the chance to transform this charming space into your dream home!"
#cottage#detached#home
Denise White Estate Agents Comments - Nestled in the charming neighbourhood of Stockton Brook, is this beautifully renovated two-bedroom detached cottage just waiting for its new owners. The cottage has been lovingly updated to a high standard, offering a perfect blend of modern comforts and rustic charm, all while being free from the hassle of a chain.
As you approach the cottage, you'll be greeted by a gravel driveway that provides ample off-road parking. Just across the road, an additional parcel of land extends to approximately 0.06 of an acre, presenting endless possibilities. This versatile space could become your private garden oasis, a flourishing allotment, or simply extra parking for guests or a caravan/mobile home.
Stepping inside, the heart of the home is the newly fitted Wren kitchen. Here, you'll find stylish base and eye-level units, an integral Bosch electric fan-assisted oven, a Zanussi gas hob, an extractor hood, and a Neff dishwasher, all designed for culinary enthusiasts ready to create delicious meals.
As you wander into the generous sitting room, sunlight dances through the windows, with fresh new carpets. This inviting space provides a blank canvas for you to design, whether you envision a cosy cottage vibe or a sleek modern design that reflects your unique style.
Venture upstairs, and you'll discover two spacious bedrooms, freshly painted and recarpeted, awaiting your personal touch. Velux skylights grace the ceiling, filling the landing and shower room with natural light and a sense of openness. The first-floor shower room features a large shower enclosure complete with a luxurious chrome rainfall shower head.
This cottage has undergone a transformation, showcasing numerous upgrades that enhance its appeal. A new Ariston combi boiler ensures warmth and comfort, while the complete rewire and replumb provide peace of mind. The loft has been insulated, guttering replaced, and the roof newly felted and tiled with stunning Staffordshire Blue tiles. Even the lead piping has been replaced with modern plastic piping, ensuring longevity and efficiency. The limestone windowsills add a rustic touch, harmonizing beautifully with the overall aesthetic.
This cottage isn't just a house; it's a lifestyle waiting to be embraced. Picture yourself enjoying the tranquillity of Stockton Brook, surrounded by nature, yet with modern amenities at your fingertips. With so much to offer, this fully renovated home invites you to create your own story.
A viewing is highly recommended to appreciate the quality of finish and the idyllic location. Don't let this enchanting opportunity pass you by-schedule your visit today and step into the life you've always dreamed of!
Location - Stockton Brook is a small village located in Staffordshire. It is situated on the edge of the Peak District National Park and is surrounded by beautiful countryside. The village is known for its picturesque views and peaceful atmosphere, making it a popular destination for tourists and locals alike.
One of the main attractions in Stockton Brook is the Caldon Canal, which runs through the village. The canal is a popular spot for boating and fishing, and there are several pubs and restaurants along its banks. The canal also provides a scenic walking route, with many people enjoying a leisurely stroll along its towpath.
Another notable feature of Stockton Brook is its historic church, St. Mary's. The church dates back to the 12th century and is a Grade II listed building. It is known for its beautiful stained glass windows and impressive architecture, making it a popular destination for history buffs and architecture enthusiasts.
Overall, Stockton Brook is a charming village with plenty to offer. Its beautiful countryside, historic landmarks, and peaceful atmosphere make it a great place to escape the hustle and bustle of city life.
Kitchen - 4.57m 0.61m x 2.74m 1.22m (15' 2" x 9' 4") - This space is equipped with UPVC double glazed French doors to the front and a UPVC double glazed window to the side. It features limestone window sills, base and eye-level units, and includes an integral Bosch electric fan-assisted oven, an integral Zanussi gas hob with an extractor hood, and an integral Neff dishwasher. Additional amenities include a composite sink with a chrome mixer tap, a wall-mounted Ariston gas-fired combi boiler, and two vertical column radiators. A small WC is accessible from the kitchen.
Sitting Room - 4.57m 1.22m x 3.35m 3.05m (15' 4" x 11' 10") - This room features a UPVC double glazed door and windows at the front, along with two additional UPVC double glazed windows on the side aspect. It boasts limestone window sills, two horizontal column radiators, and stairs leading to the first floor.
Ground Floor Cloakroom - 1.52m 1.22m x 0.61m 2.44m (5' 4" x 2' 8") - It contains a UPVC double glazed window to the rear, a sandstone window sill, a low-level WC with an integrated wash hand basin, a chrome cold water tap, and a radiator.
First Floor Accommodation -
Landing - The landing features a Velux skylight and inset ceiling spotlights.
Bedroom One - 4.57m 1.52m x 3.35m 2.74m (15' 5" x 11' 9" ) - This bedroom has a UPVC double glazed window at the front and another at the side, limestone window sills, an inset ceiling spotlight, a horizontal column radiator, and a loft hatch.
Bedroom Two - 3.66m 0.00m x 2.44m 1.22m (12' 0" x 8' 4") - It includes a UPVC double glazed window to the front, a horizontal column radiator, and inset ceiling spotlights with a vaulted ceiling.
Shower Room - 1.83m 1.22m x 1.83m 0.91m (6' 4" x 6' 3") - It is fitted with Velux skylights and features a shower enclosure with chrome fitments and a rainfall shower head. It also includes a low-level WC, a pedestal wash hand basin with a chrome mixer tap, an anthracite ladder radiator, and inset ceiling spotlights.
Outside - The property has a gravel driveway. The area by the fence could be possibly paved to create a small patio area whilst still retaining the parking. There is also a land parcel opposite the house, approximately 0.06 of an acre, with a wall boundary.
Agents Notes - The vendors have advised that there is a right of access at the front of the property. This access hasn't been used for a number of years. Any interested parties are advised to make there own enquiries.
Freehold
All mains services are connected
Staffordshire Moorlands Council - Band C
Computer-generated imagery (CGI) is the creation of still or animated visual content using imaging software.
Please Note - Please note that all areas, measurements and distances given in these particulars are approximate and rounded. The text, photographs and floor plans are for general guidance only. Denise White Estate Agents has not tested any services, appliances or specific fittings - prospective purchasers are advised to inspect the property themselves. All fixtures, fittings and furniture not specifically itemised within these particulars are deemed removable by the vendor.
About Your Agent - "In a world where you can be anything, be kind"
Denise is the director of Denise White Estate agents and has worked in the local area since 1999. Denise and the team can help and advise with any information on the local property market and the local area.
Denise White Estate Agents deal with all aspects of property including residential sales and lettings.
Please do get in touch with us if you need any help or advise.
We Won! - Local Estate Agent Wins Prestigious British Gold Award for Customer Service
Denise White Bespoke Estate Agents has been honored with the esteemed Gold Award 2024 from the British Property Awards for their exceptional customer service and extensive local marketing knowledge in Leek and its surrounding areas.
The British Property Awards, renowned for their inclusivity and comprehensive evaluation process, assess estate agents across the United Kingdom based on their customer service levels and understanding of the local market. Denise White Estate Agents demonstrated outstanding performance throughout the rigorous and independent judging period.
As part of the assessment, the British Property Awards mystery shopped 90% of estate agents nationwide, evaluating their telephone etiquette, responsiveness to emails, promptness in returning missed calls, and, crucially, their expertise in the local marketing area.
The Gold Award is a testament to the estate agents who consistently go above and beyond, delivering exceptional levels of customer service, focusing on their commitment and excellence within the local community.
Property To Sell? - We can arrange an appointment that is convenient with yourself, we'll view your property and give you an informed FREE market appraisal and arrange the next steps for you.
You Need A Solicitor! - A good conveyancing solicitor can make or break your moving experience - we're happy to recommend or get a quote for you, so that when the times comes, you're ready to go.
Do You Require A Mortgage? - Speak to us, we'd be more than happy to point you in the direction of a reputable adviser who works closely with ourselves.
Property Ref: 489901_33699220
Similar Properties
The Avenue, Cheddleton, Leek, Staffordshire, ST13 7JB
3 Bedroom Semi-Detached House | Guide Price £290,000
** CALL US TO ARRANGE A VIEWING 9AM UNTIL 9PM 7 DAYS A WEEK! **'Good design doesn't date.' - Harry Seidler Introducing a...
Lindum Avenue, Trentham, Stoke-On-Trent, ST4 8DR
3 Bedroom Semi-Detached House | Offers in region of £290,000
CALL US TO ARRANGE A VIEWING 9AM UNTIL 9PM 7 DAYS A WEEK!"The walls we own bear witness to the stories we live."This tra...
School Lane, Caverswall, Staffordshire, ST11 9EN
3 Bedroom Semi-Detached House | Guide Price £290,000
GUIDE PRICE �290,000 - �300,000'In today's fast-paced world, it is essential to slow down and ta...
Wetenhall Drive, Leek, Staffordshire, ST13 8HU
2 Bedroom Link Detached House | Offers in region of £300,000
'Some people look for a beautiful place, others make a place beautiful.' - Hazrat Inayat Khan This spacious link detache...
St. Annes Vale, Brown Edge, ST6 8TA
3 Bedroom Semi-Detached House | Offers in region of £300,000
CALL US TO ARRANGE A VIEWING 9AM UNTIL 9PM 7 DAYS A WEEK!"Wake up and breathe the fresh air of the countryside"Nestled w...
Churnet View Road, Oakamoor, Staffordshire
2 Bedroom Semi-Detached House | Offers in region of £300,000
"Sometimes, the key to happiness, is finding the key to the right home"This newly constructed two-bedroom semi-detached...

Denise White (Leek)
St Edward Street, Leek, Staffordshire, ST13 5DL
How much is your home worth?
Use our short form to request a valuation of your property.
Request a Valuation
