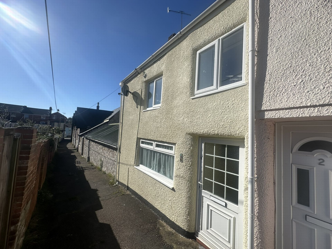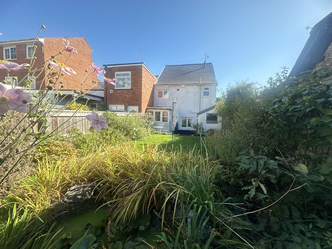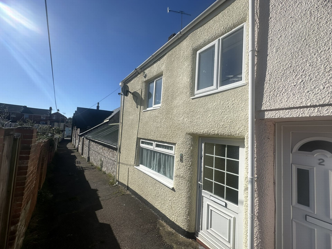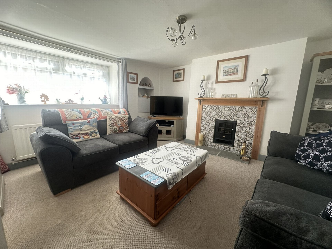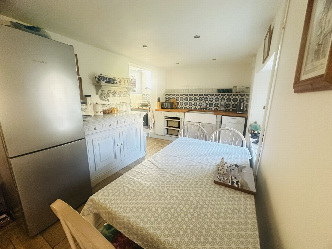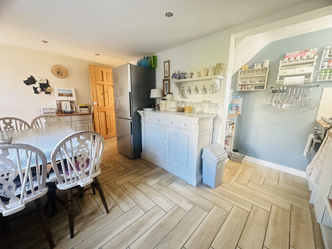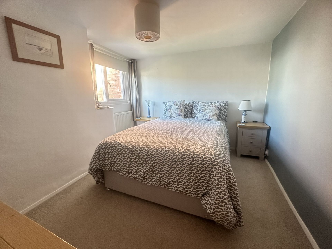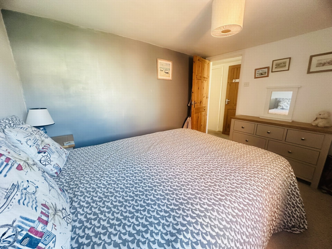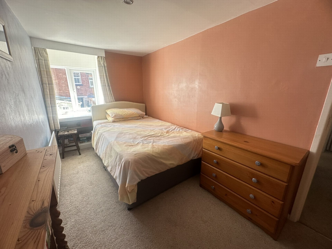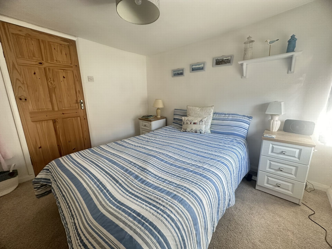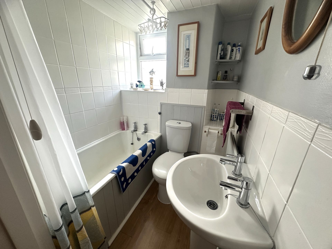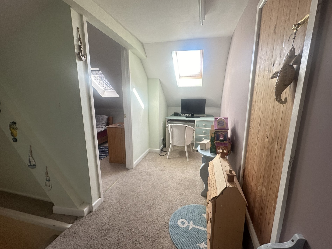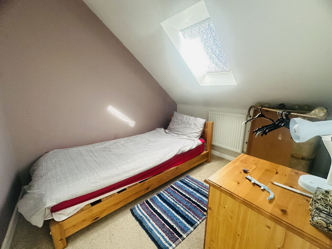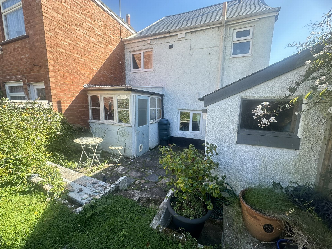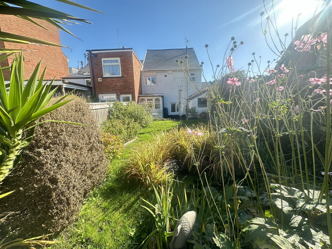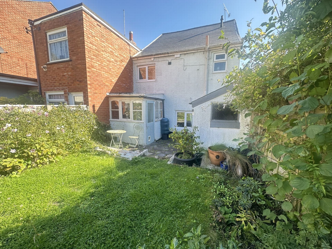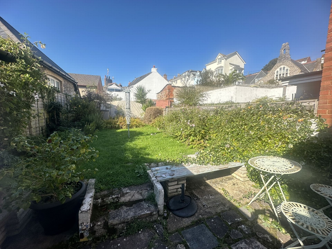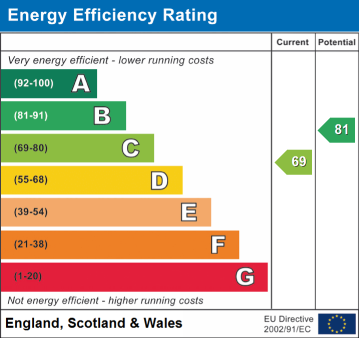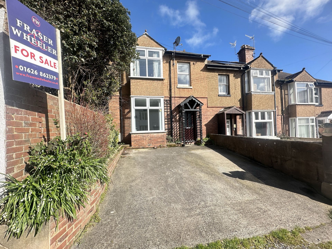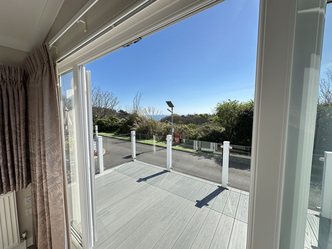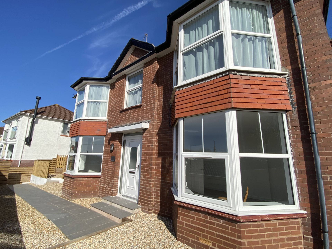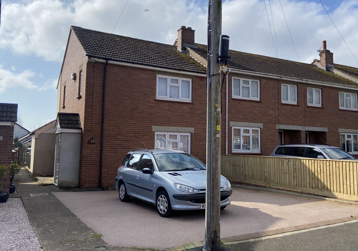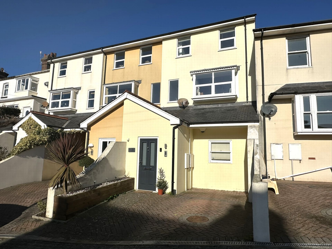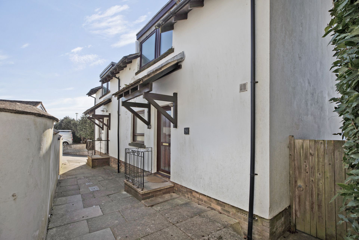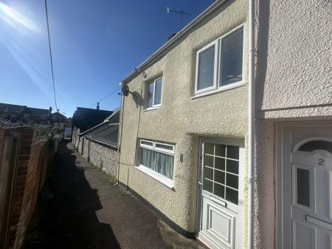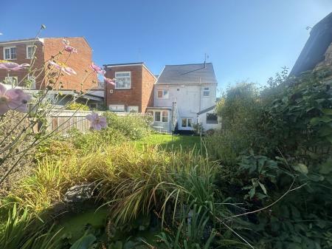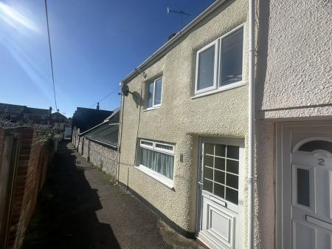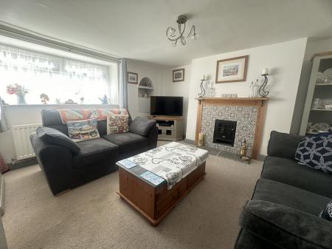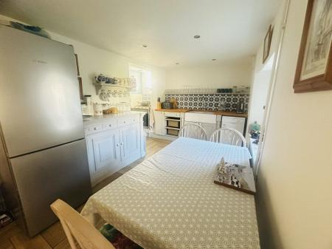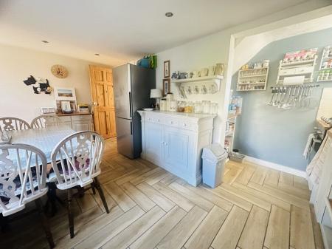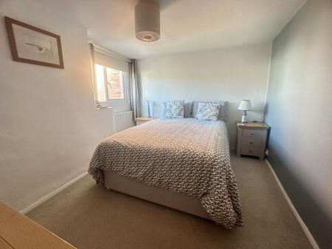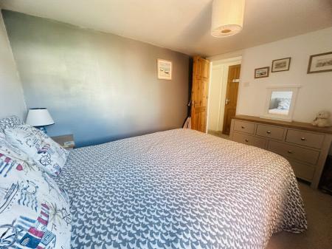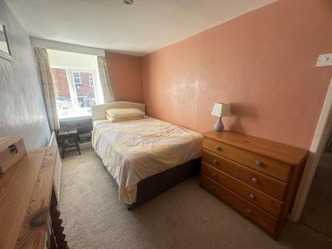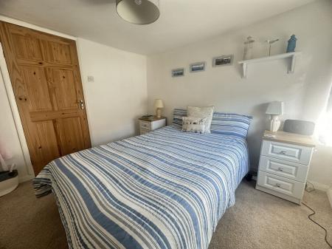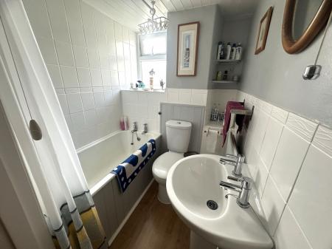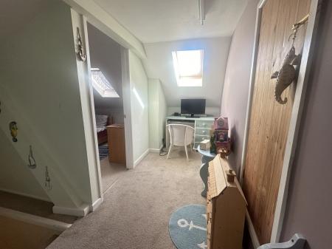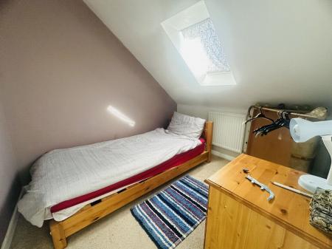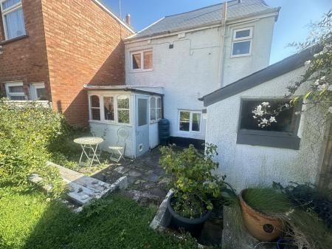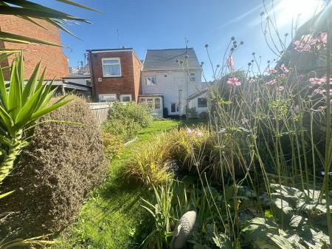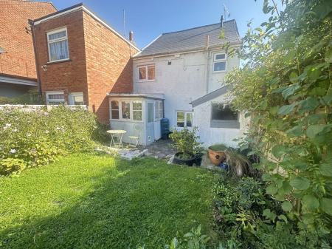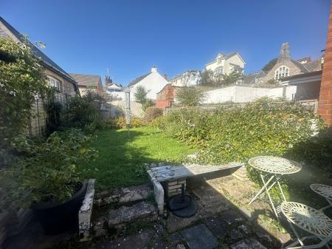- COTTAGE
- 3 BEDROOMS
- LOFT ROOM
- GAS CENTRAL HEATING
- MOSTLY DOUBLE GLAZED
- ENCLOSED REAR GARDEN
- JUST OFF TOWN CENTRE
- FREEHOLD
- COUNCIL TAX - B
- EPC - C
3 Bedroom Cottage for sale in Stockton Lane
A delightful 3 bedroom cottage situated just off the town centre. The property briefly comprises lounge, kitchen/dining room, rear porch, three bedrooms, bathroom and loft room. In addition, there is gas central heating, majority uPVC double glazing and a good size enclosed rear garden. This delightful property is sold with NO ONWARD CHAIN.
FREEHOLD, COUNCIL TAX - B, EPC - C.
FRONT DOOR TO:
ENTRANCE HALL: Tiled floor, stairs to the first floor landing and door to:
LOUNGE: 12'11" x 12'8" (3.94m x 3.87m), uPVC double glazed window to the front, radiator and feature fireplace.
KITCHEN/DINING ROOM: 4.80m x 2.32m (15'9" x 7'7"), A range of matching base units with work surfaces over, Belfast sink, gas hob with oven below, space for fridge/freezer, and radiator. Space for slimline dishwasher, uPVC double glazed window to the rear, tiled floor and door to:
REAR PORCH: Window and door leading out to the enclosed rear garden.
FiRST FLOOR LANDING: Fitted storage cupboards and door to:
BATHROOM: White suite comprising panelled bath with shower over, pedestal wash hand basin, WC, part tiled walls, radiator and uPVC obscure double glazed window to the rea
BEDROOM 1: 3.00m x 2.91m (9'10" x 9'7"), uPVC double glazed window to the front and radiator.
BEDROOM 2: 3.23m x 2.88m (10'7" x 9'5") MAXIMUM MEASURMENT, uPVC double glazed window to the rear and radiator.
BEDROOM 3: 3.80m x 1.90m (12'6" x 6'3"), uPVC double glazed window to the front, radiator and stairs leading to:
SECOND FLOOR LANDING: Velux window, storage spaces and door to:
LOFT ROOM: 2.54m x 2.24m (8'4" x 7'4"), Velux window and radiator.
OUTSIDE: The enclosed rear garden benefits from a patio area and a level lawn. there are established plants shrubs and small trees. There is a utility room with a wash area with space and plumbing for a washing machine.
Important Information
- This is a Freehold property.
Property Ref: 11602778_FAW004235
Similar Properties
3 Bedroom End of Terrace House | £250,000
A fantastic opportunity to purchase this three bedroom end of terrace home conveniently located within walking distance...
Teignmouth Road, Holcombe, EX7
2 Bedroom Park Home | £249,950
This delightful 2 double bedroom residential park home in the centre of Holcombe, located within a private gated complex...
Priory Park Road, Dawlish, EX7
3 Bedroom Apartment | £249,950
NO ONWARD CHAIN. A stunning ground floor apartment situated just off the town centre with the advantage of its own priva...
Coronation Avenue, Dawlish, EX7
3 Bedroom End of Terrace House | £260,000
End of terrace house offering a large, level garden and scope to update. Fitted with uPVC double glazing the accommodati...
3 Bedroom Terraced House | Offers in excess of £260,000
A fantastic opportunity to own this modern three bedroom town house, ideally located close to local amenities, beaches a...
2 Bedroom Semi-Detached House | £260,000
Situated on the edge of a sought after development this semi detached house enjoys a sunny aspect and open outlook towar...

Fraser & Wheeler (Dawlish)
Dawlish, Dawlish, Devon, EX7 9HB
How much is your home worth?
Use our short form to request a valuation of your property.
Request a Valuation
