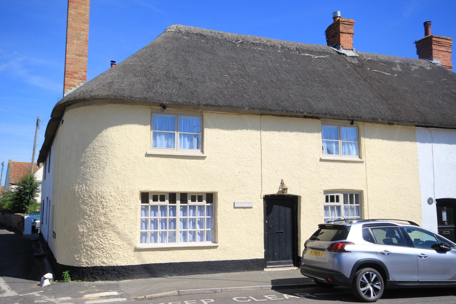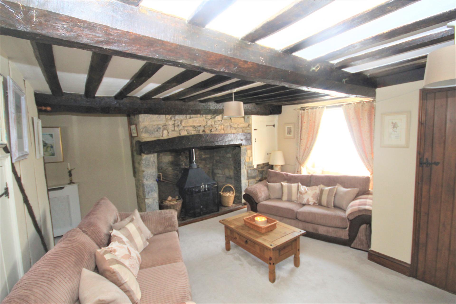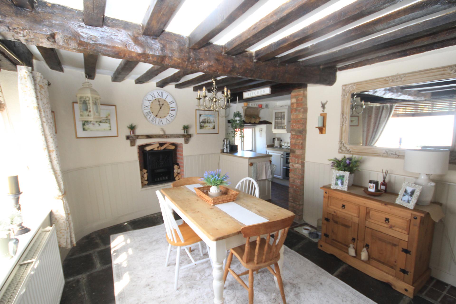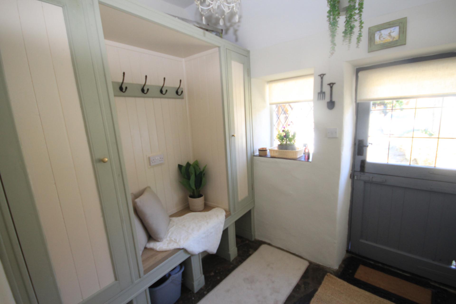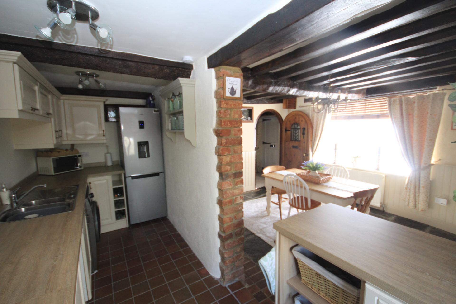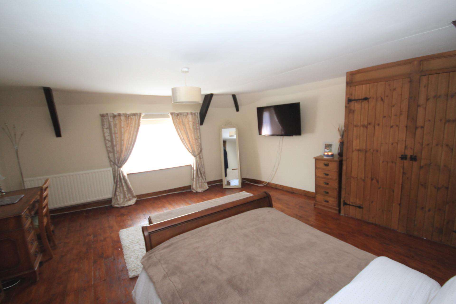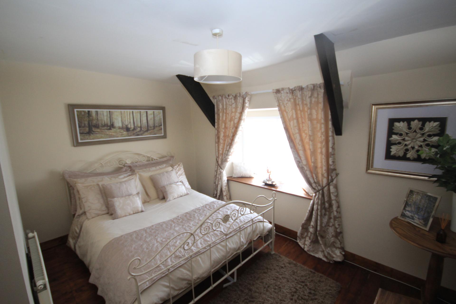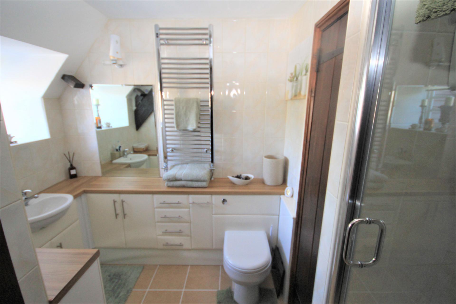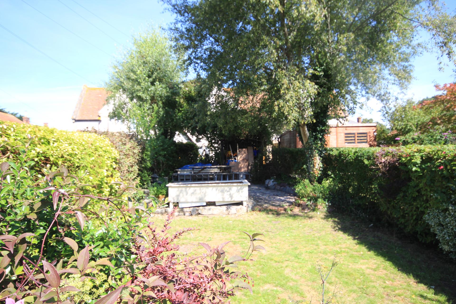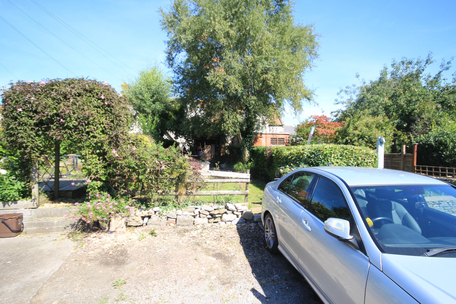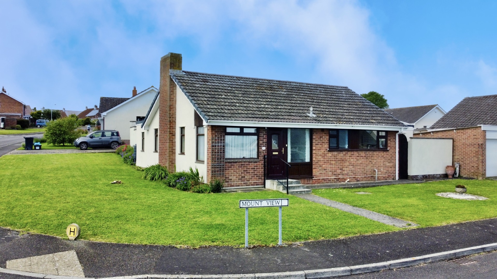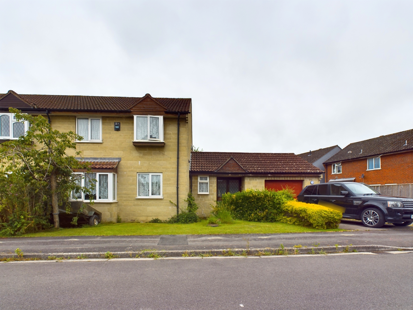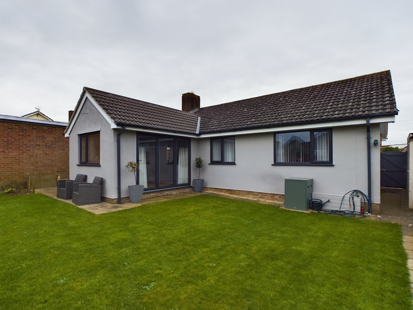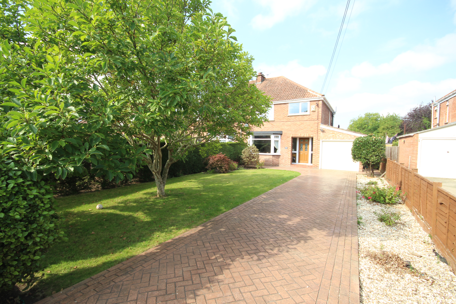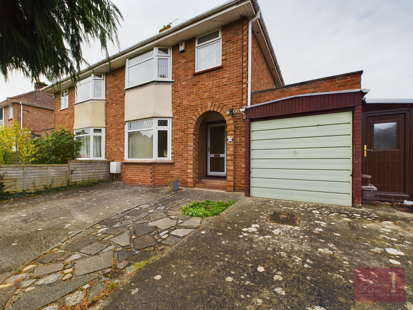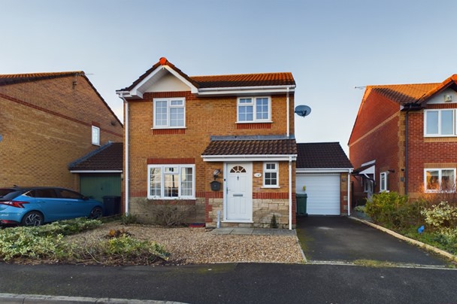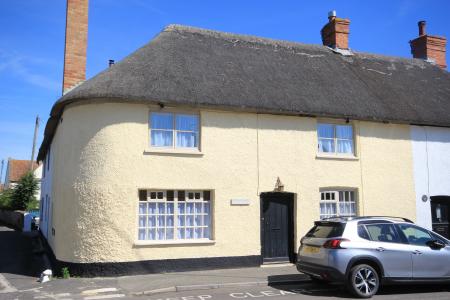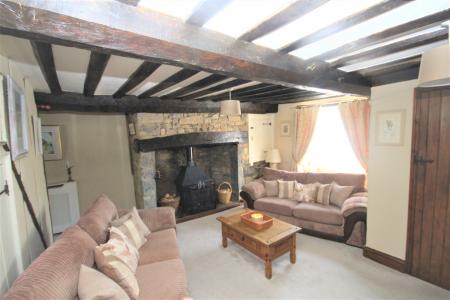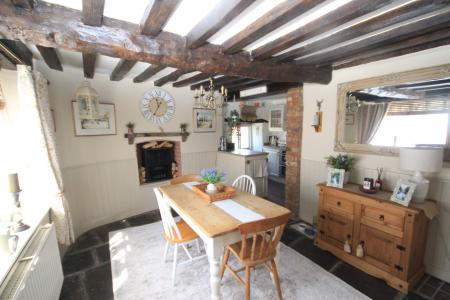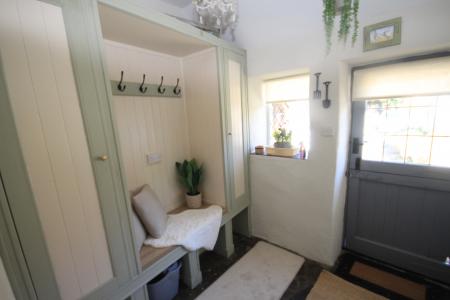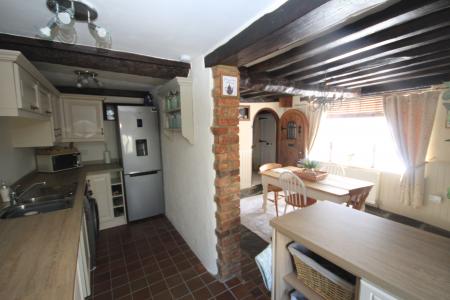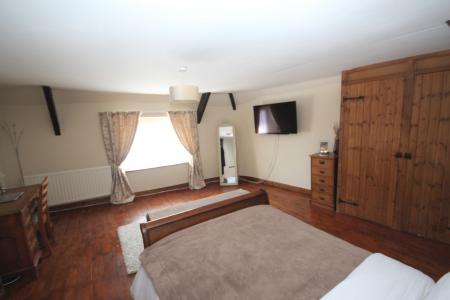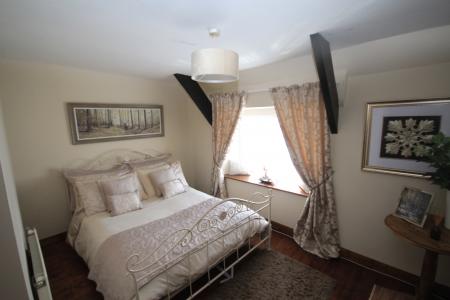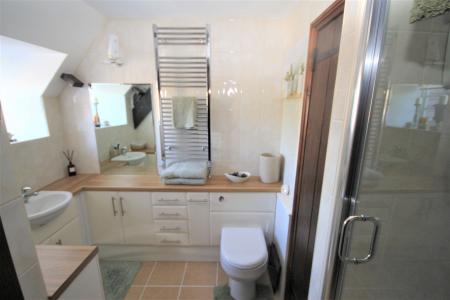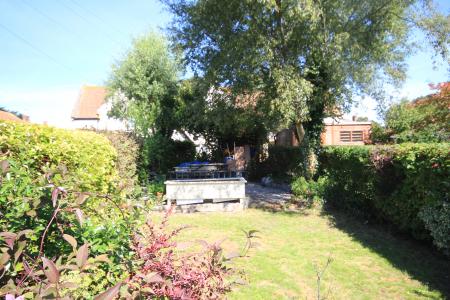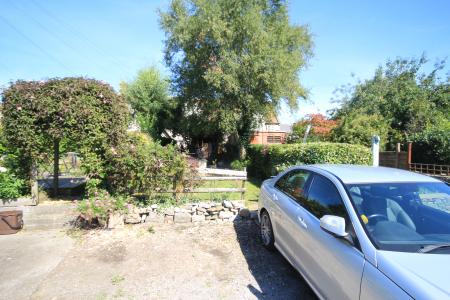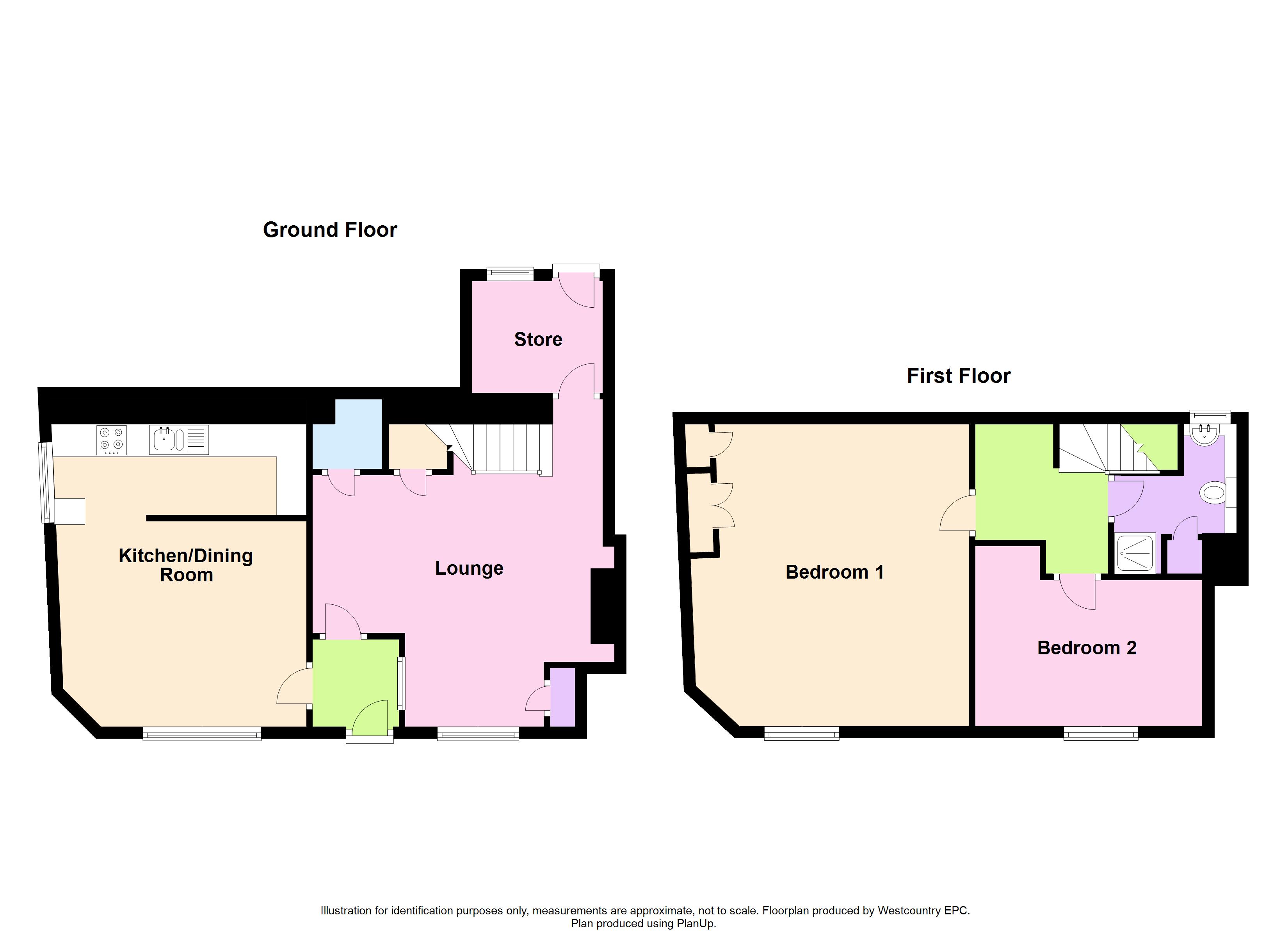- A MOST ATTRACTIVE THATCHED TWO DOUBLE BEDROOM GRADE II LISTED COTTAGE
- WEALTH OF BEAMS & COTTAGE CHARACTERISTICS
- CENTRAL HEATING VIA WOOD BURNER
- ATTRACTIVE INGLENOOK FIREPLACE
- GARDEN & TWO PARKING SPACES
- MODERN KITCHEN & SHOWER ROOM
- CONVENIENTLY LOCATED FOR THE QUANTOCK HILLS, AN AREA OF OUTSTANDING NATURAL BEAUTY
- EARLY VIEWING ADVISED TO AVOID DISAPPOINTMENT
2 Bedroom Cottage for sale in Stogursey, Bridgwater
A most attractive and impressive two double bedroom thatched Grade II listed cottage located near the centre of the village of Stogursey itself approximately 9 miles west of the town centre of Bridgwater where all main town amenities & facilities can be found. Local amenities include Church, pub, primary school & local shops. The Quantock Hills are within easy driving distance.
The property is believed to date back over 400 years, is constructed of cob/stone walling under a thatched roof. The spacious accommodation briefly comprises; Entrance Hall, Lounge, Dining Room, Kitchen, Rear Hall vestibule whilst to First Floor; Landing, Two large Bedrooms & Shower Room/Former Bathroom. The property has been sympathetically & thoughtfully upgraded to provide all modern amenities & facilities yet emphasizing all the cottage characteristics and this can be seen in the beams, inglenook fireplace, internal woodwork & flagstone floors. The property benefits from central heating via the wood burner fireplace and all floor coverings are included in the asking price. To the rear of the property vehicular access leads to the rear garden which is well stocked and benefits from 2 adjacent parking spaces.
ACCOMMODATION
ENTRANCE HALL Fitted carpet. Exposed ceiling beams.
LOUNGE 16'10'' x 15'2'' With most impressive inglenook fireplace with heavy beam over. Inset wood burner with back boiler providing central heating. Built in cupboard to one side. Window seat. Exposed ceiling beams. 2 separate understairs storage cupboards. Fitted carpet. TV aerial points. Power points. Feature wall with inset wood timbers.
REAR VESTIBULE/BOOT ROOM 8'3'' x 7'0'' With flagstone floor. Stable door to outside. Fitted cupboard either side of bench seat.
DINING ROOM 13'11'' x 11'1'' With flagstone floor. Raised inset fireplace, opening to one wall. Half height panelling to walls. Double panel radiator. Exposed feature ceiling beams. Attractive arched original external entrance door. Step up to:
KITCHEN 15'5'' x 5'6'' With deep flat edged working surfaces, inset 11/4 bowl single drainer stainless steel sink unit with cupboard under. Inset four ring ceramic hob with oven under. Dishwasher. Further base units with matching worktops over providing room divider.
FIRST FLOOR
LANDING Exposed roof trusses. Hatch to roof space. Fitted cupboard.
MASTER BEDROOM 17'5'' x 16'2'' Exposed floorboards. Built in triple doored wardrobe. Exposed roof trusses. Double panel radiator.
BEDROOM 2 12'5'' x 10'5'' Radiator. Exposed floorboards. Exposed roof trusses.
SHOWER ROOM/FORMER BATHROOM Shower cubicle with Mira electric shower. Vanity unit to 2 walls with inset basin, built in low level WC with concealed cistern. Extensive vanity shelf/surface. Chrome towel radiator. Airing cupboard with factory lagged copper cylinder, immersion heater, shelving. All walls fully tiled.
OUTSIDE To the rear of the property the property has access/shared ownership of drive which leads to the parking area for 2 cars with step up leading to enclosed garden with mature hedging, lawn, steps to patio/bbq area. Two troughs with two butler sinks and bench. Mature trees, shrubs & plants.
Viewing by appointment with the vendors agents Messrs Charles Dickens Estate Agents who will be pleased to make the necessary arrangements.
Services Mains electricity, water & drainage.
Council Tax Band B
Important Information
- This is a Freehold property.
Property Ref: 131023_502
Similar Properties
Mount View, Woolavington, Bridgwater
3 Bedroom Detached Bungalow | £300,000
A spacious extended detached modern bungalow presented situated within an established development close to the centre of...
4 Bedroom Semi-Detached House | £300,000
This four bedroom semi detached home has been heavily extended, but not to the detriment of the south west facing rear g...
Old Mill Road, Woolavington, Bridgwater
2 Bedroom Detached Bungalow | £300,000
An extended, modern & detached 2 bedroom bungalow presented in immaculate order throughout. It is situated within an est...
3 Bedroom Semi-Detached House | £310,000
A particularly spacious and well presented 1950’s style bay window semi-detached house occupying a generous sized plot w...
3 Bedroom Semi-Detached House | £310,000
Being situated in a favoured position and having a DOUBLE STOREY REAR EXTENSION, this three bedroom semi-detached proper...
3 Bedroom Detached House | £310,000
A lovely 3-bedroom detached house located on the southern side of Bridgwater approximately 1 mile from the town centre o...
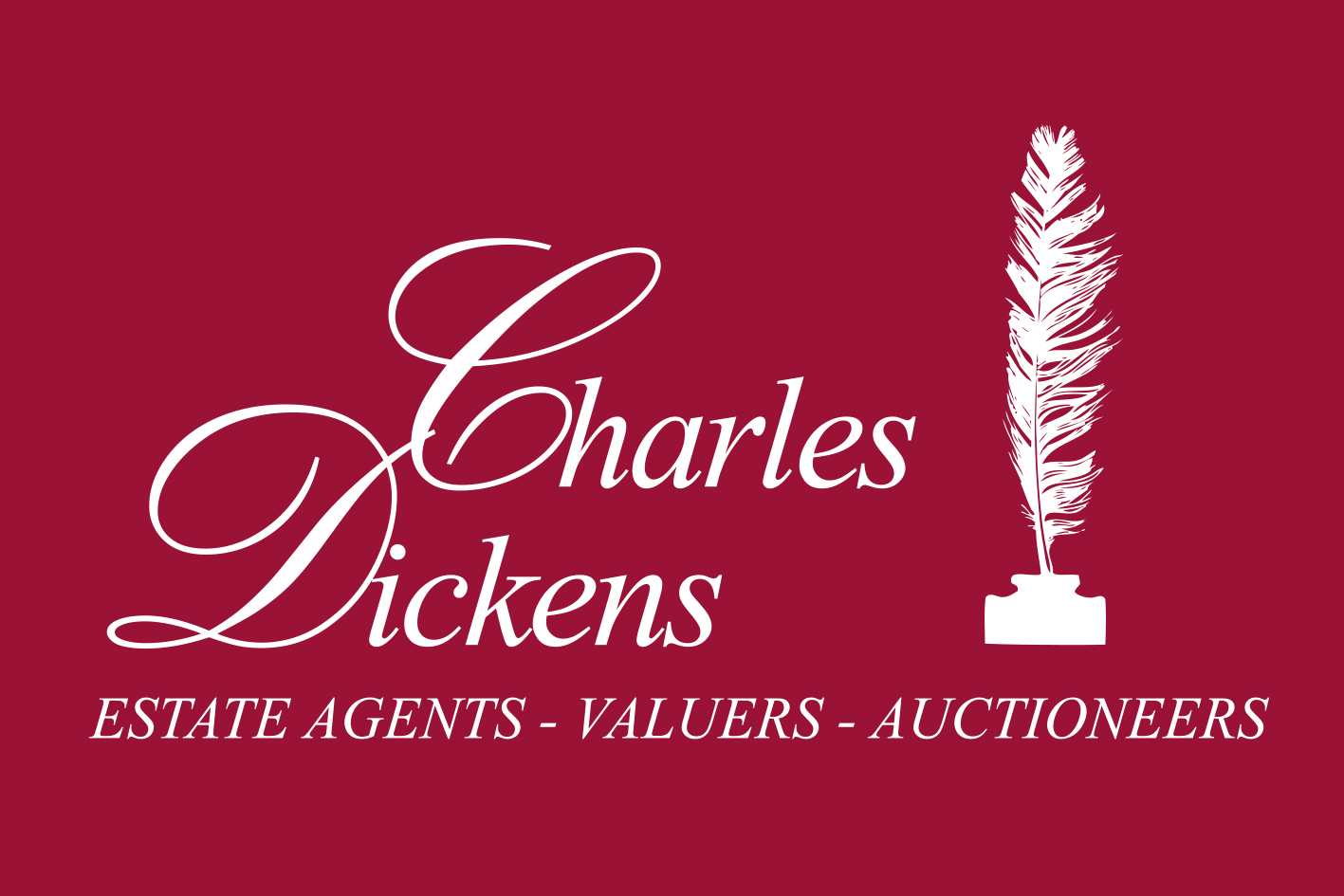
Charles Dickens Estate Agents (Bridgwater)
Bridgwater, Somerset, TA6 3BG
How much is your home worth?
Use our short form to request a valuation of your property.
Request a Valuation
