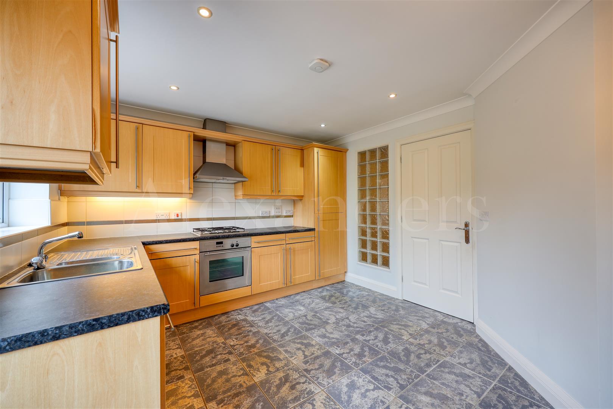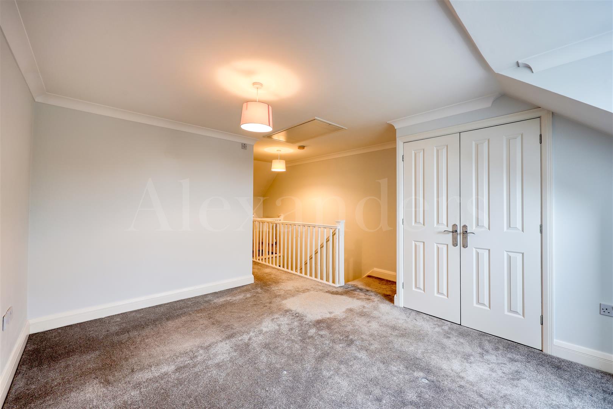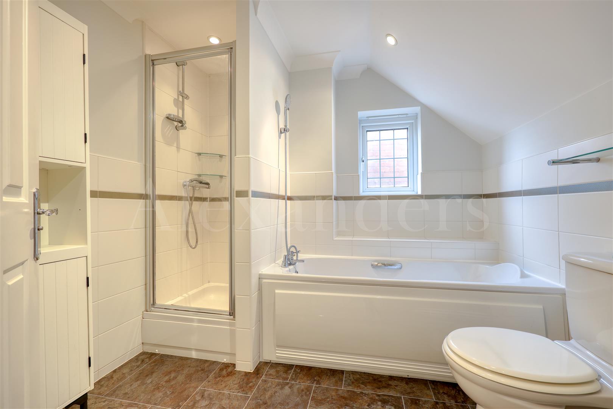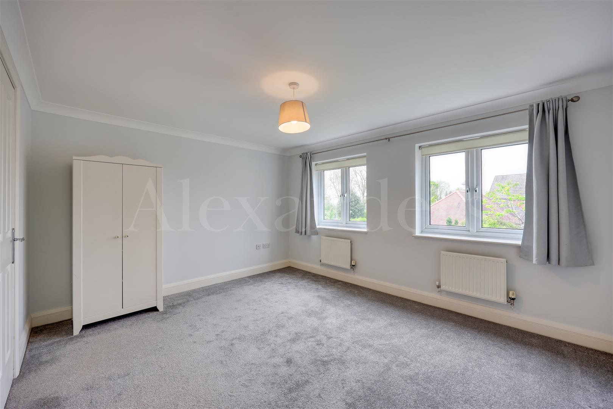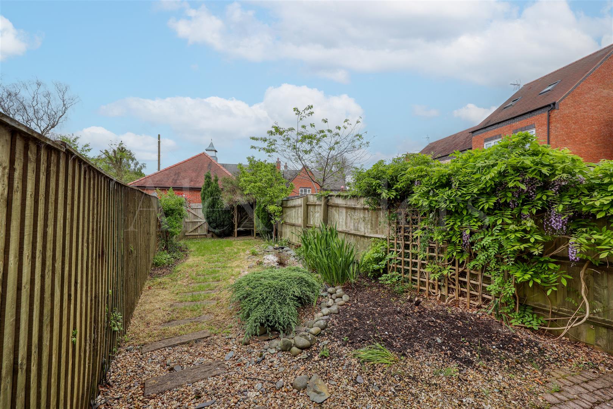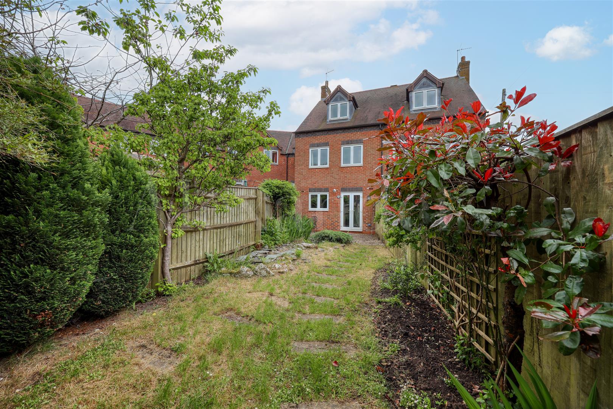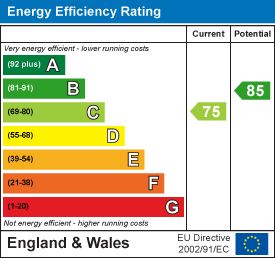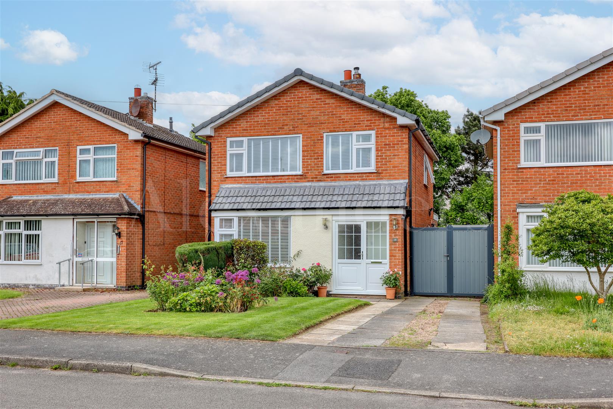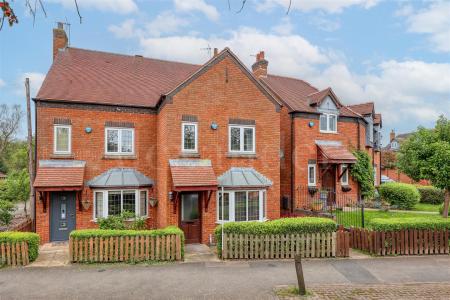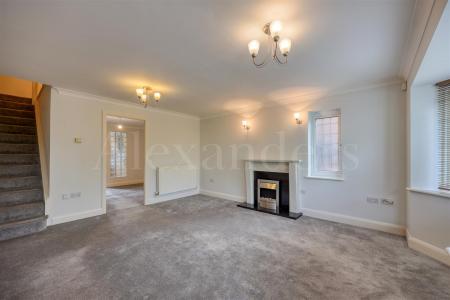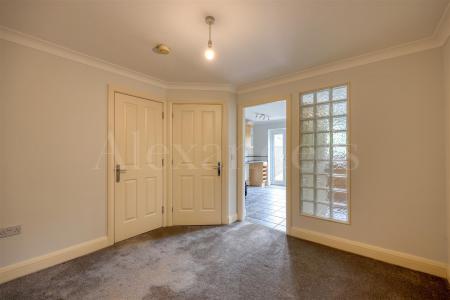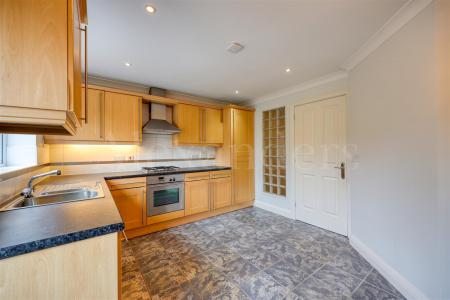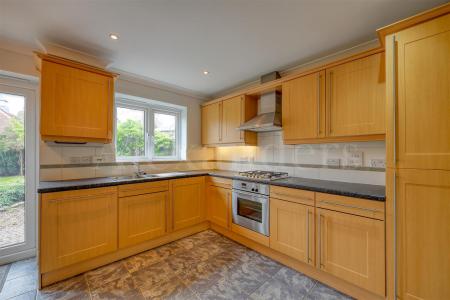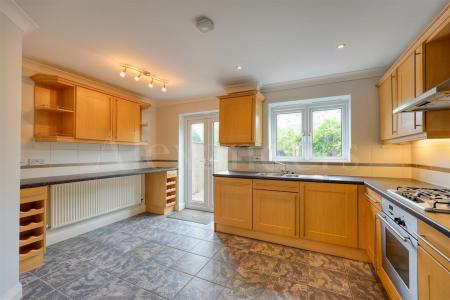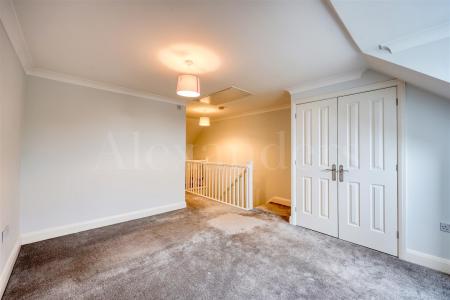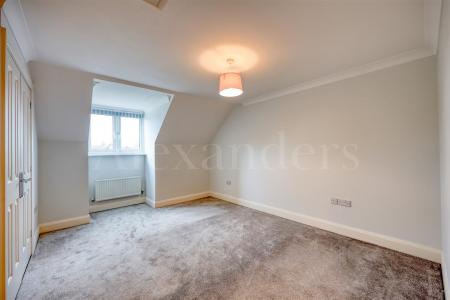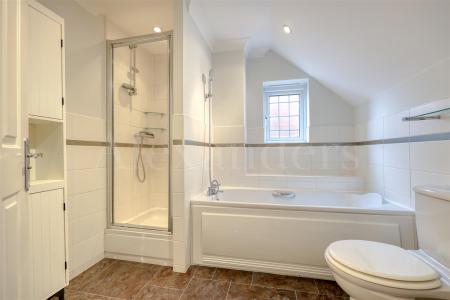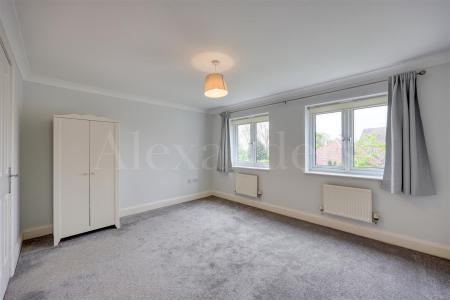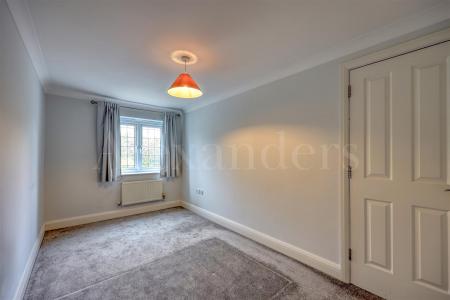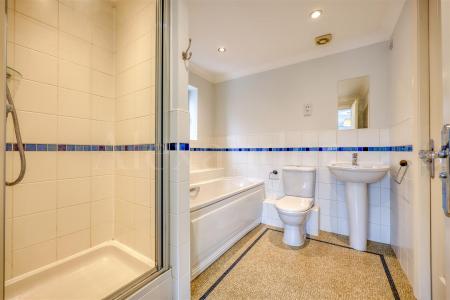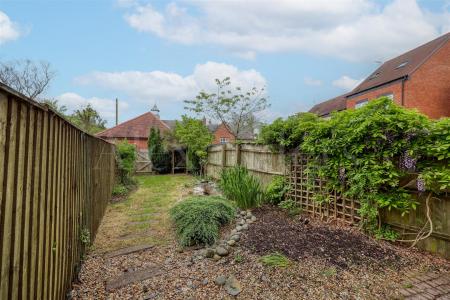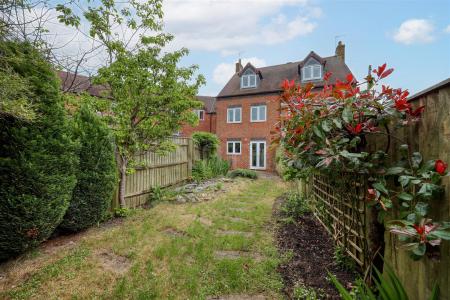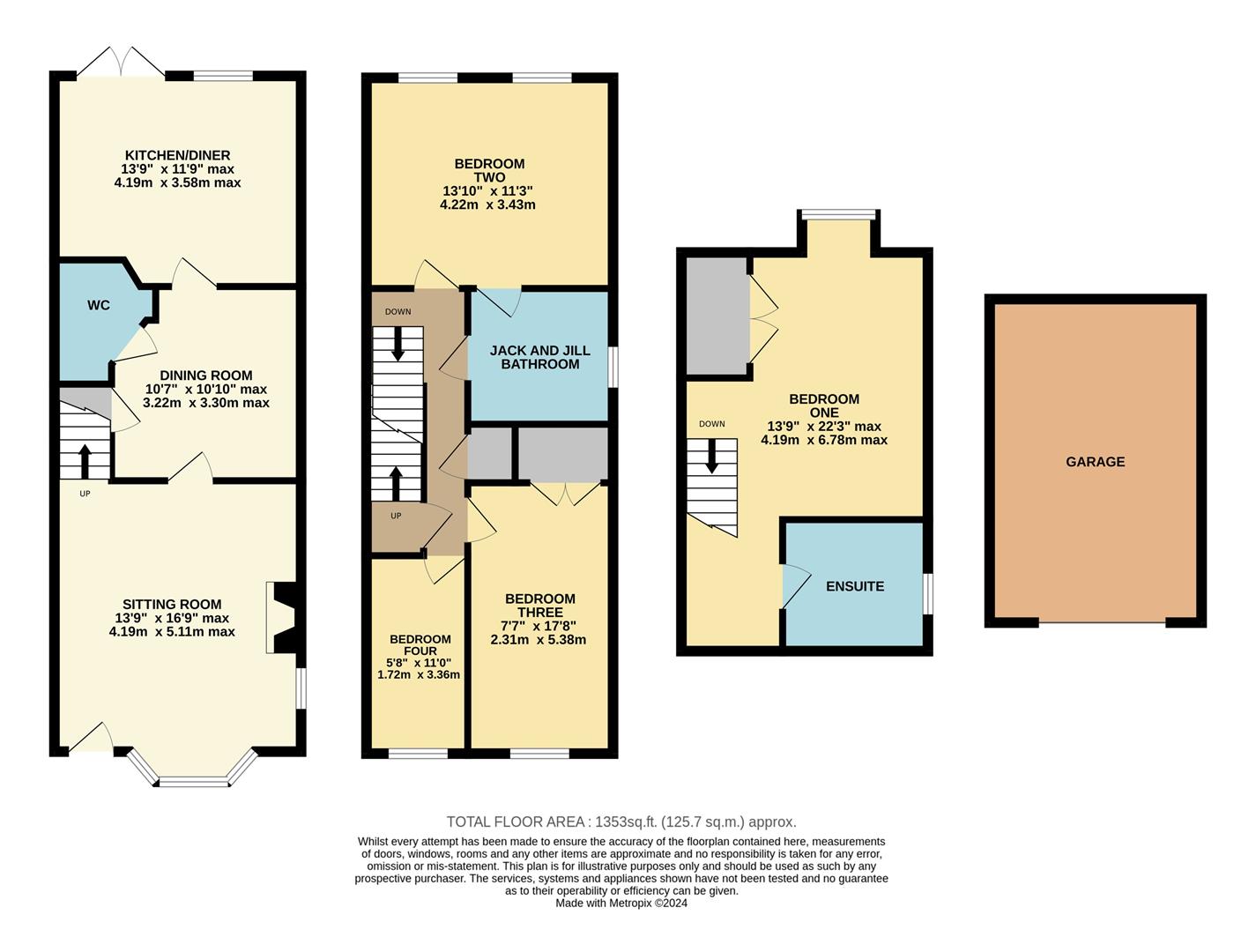- Four bedroom semi detached family home
- Located in the village of Stoke Golding
- Beautifully maintained and updated by the current owners
- Generous bay fronted sitting room
- Main bedroom features built in wardrobes
- Beautifully landscaped gardens
- Off-road parking and single garage
- EPC Rating C / Council Tax Band E / Freehold
4 Bedroom Semi-Detached House for sale in Stoke Golding
A four bedroom semi detached family home, in the sought after village of Stoke Golding. The property has been beautifully maintained and updated to a superb standard by the current owners. The interiors are bright and contemporary, boasting an impressive 1,350 square feet laid across three floors.
General Description - Alexanders of Market Bosworth offer to the market this larger than average four bedroom semi detached family home, in the sought after village of Stoke Golding. The property has been beautifully maintained and updated to a superb standard by the current owners.
Outside, the gardens have been beautifully landscaped, laid mainly to lawn with a seating terrace directly to the rear of the property. There are established borders, a water feature and gate to the rear courtyard.
Beyond the garden there is off-road parking available in a courtyard, providing space for one vehicle and access to a single garage where further space is available.
Location - Located on the much sought after road of Station Road, the property is positioned a stones throw from the village amenities to include excellent local schooling both primary and secondary, two public houses, an Indian restaurant, hairdressers and a village shop. All set in the lovely countryside yet easy access to Hinckley, Nuneaton and the M69 motorway with links to the M1 and Leicester.
Accommodation - The interiors are bright and contemporary, boasting an impressive 1,350 square feet laid across three floors. The accommodation briefly comprises; Generous bay fronted sitting room with feature fireplace and stairs rising to first floor, doors through to the second reception room which is a rare attribute to a property of this design and offers huge versatility and potential to the uses of the ground floor. There is also a good sized fully fitted kitchen with breakfast bar, double doors out onto the garden and also a WC.
On the first floor, expect to find the second bedroom which is large in size and has access into a jack and jill four piece family bathroom, there is also a further double bedroom and single bedroom on this level. The main bedroom is on the third floor and features built in wardrobes and contemporary four piece en suite bathroom.
Viewings - Viewing strictly by appointment only via sole selling agent, Alexanders of Market Bosworth (01455) 291471.
Tenure - Freehold. *Quarterly charge of �36.25 for ground maintenance on the estate*
Local Authority - Hinckley & Bosworth Borough Council, Hinckley Hub, Rugby, Hinckley Leics, LE10 0FR (Tel: 01455 238141). Council Tax Band E.
Services - We are advised that mains gas, electricity, water, and drainage are connected.
Measurements - Every care has been taken to reflect the true dimensions of this property, but they should be treated as approximate and for general guidance only.
Money Laundering - Where an offer is successfully put forward, we are obliged by law to ask the prospective purchaser for confirmation of their identity. This will include production of their passport or driving licence and recent utility bill to prove residence. Prospective purchasers will also be required to have an AML search conducted at their cost. This evidence and search will be required prior to solicitors being instructed.
Important information
This is not a Shared Ownership Property
Property Ref: 59384_33115083
Similar Properties
4 Bedroom Semi-Detached House | Guide Price £319,950
Situated in the pleasant village of Desford, this semi-detached house was built by Bellway Homes in 2018 and is being so...
3 Bedroom Detached House | Guide Price £319,950
A tastefully presented three bedroom detached family home with lovely gardens,situated in the village of Newbold Verdon....
Land, Brascote Lane, Newbold Verdon
Land | Offers Over £300,000
A rare and exciting opportunity to purchase a building plot with planning granted for two detached four-bedroom executiv...
3 Bedroom Detached House | Guide Price £325,000
Alexanders are delighted to welcome to the market this superb three-bedroom, detached modern family home located on Ribb...
4 Bedroom Semi-Detached House | Guide Price £325,000
**NO UPWARD CHAIN** A superb extended four bedroom semi-detached family home located on Stanley Road; a short walk from...
2 Bedroom Detached Bungalow | Guide Price £335,000
This recently renovated detached bungalow situated close to the historic Market square boasts a contemporary fitted kitc...

Alexanders (Market Bosworth)
23 Main Street, Market Bosworth, Leicestershire, CV13 0JN
How much is your home worth?
Use our short form to request a valuation of your property.
Request a Valuation





