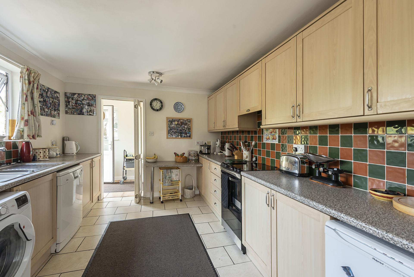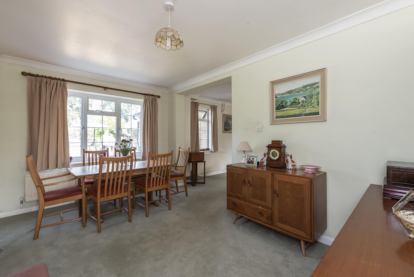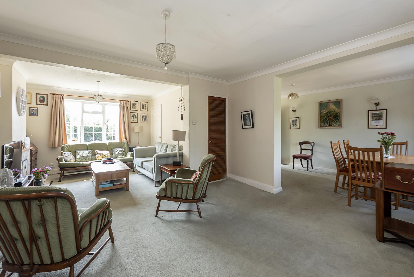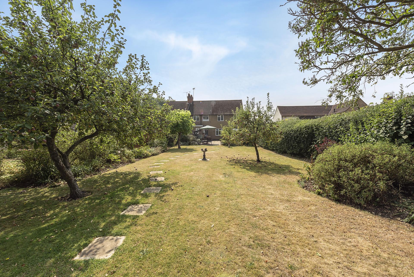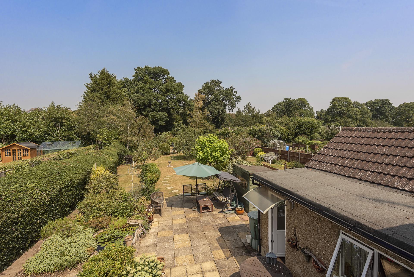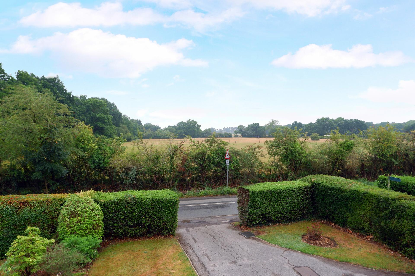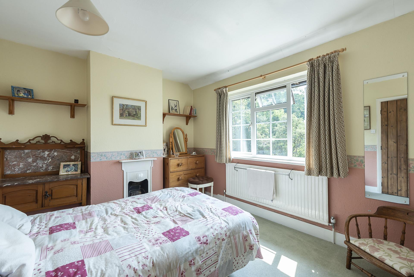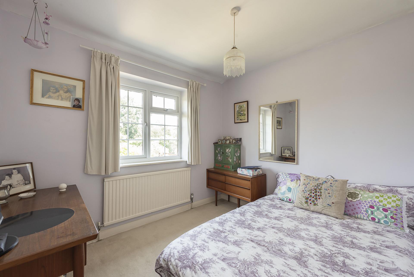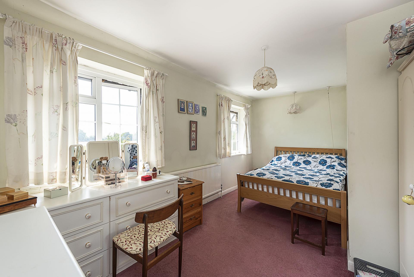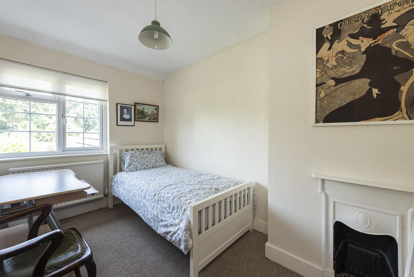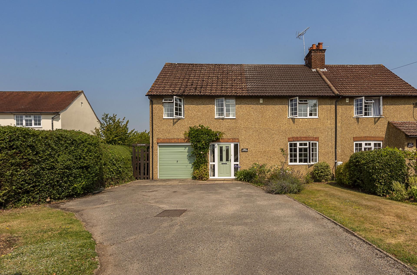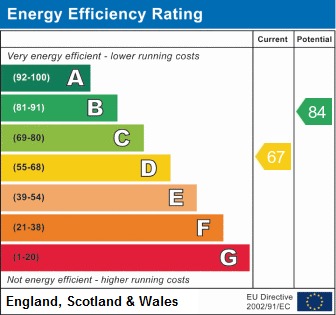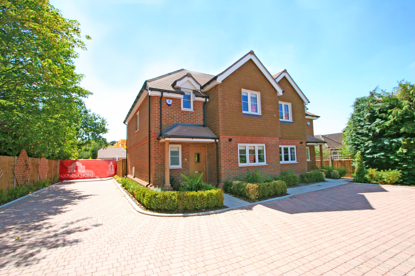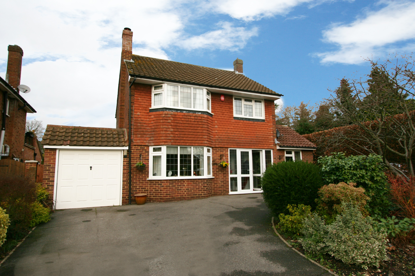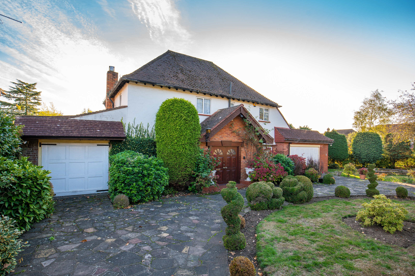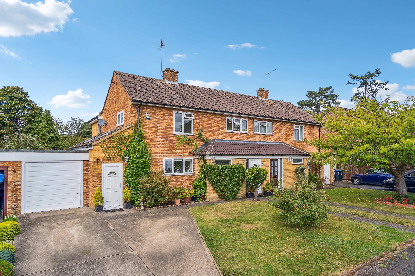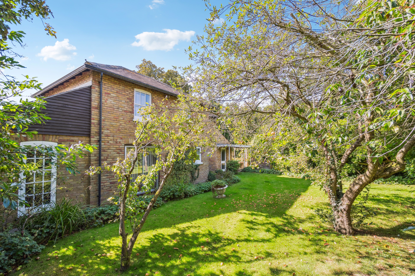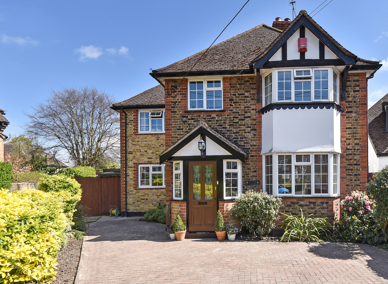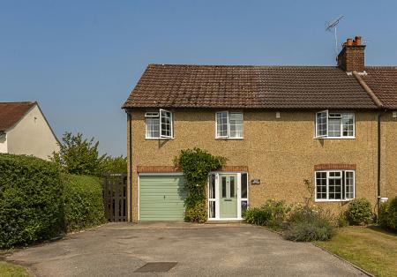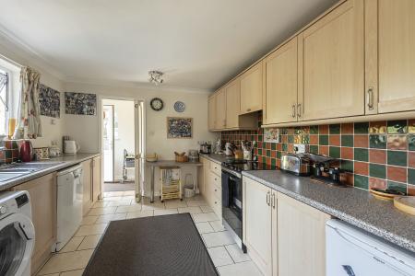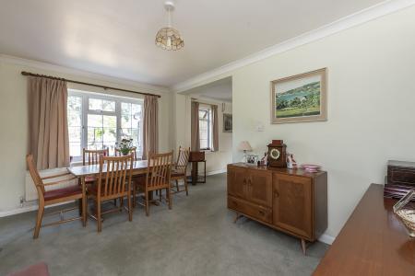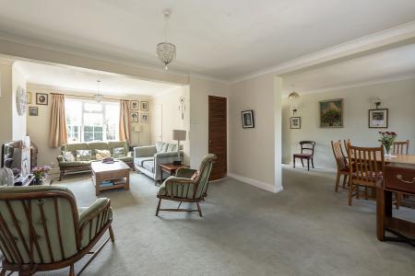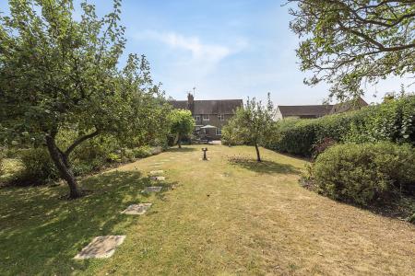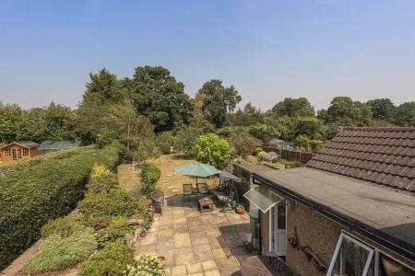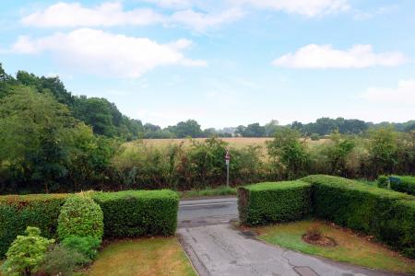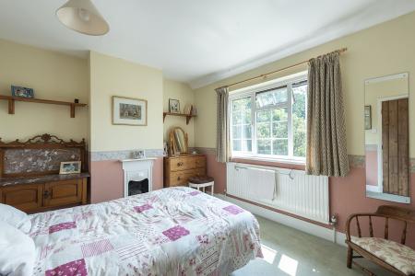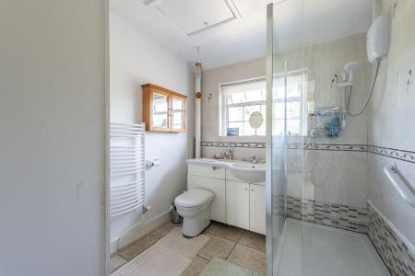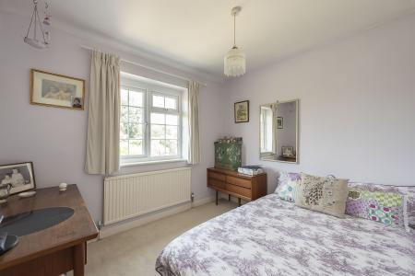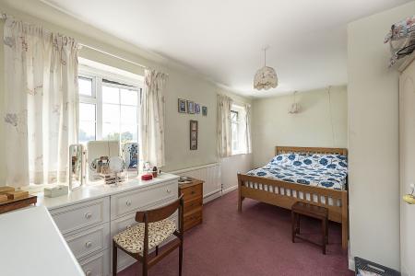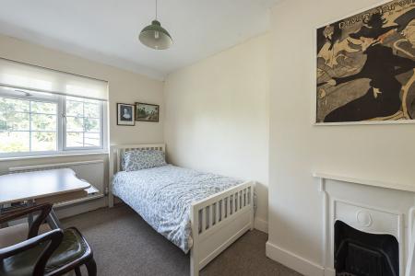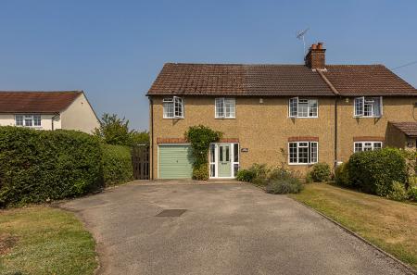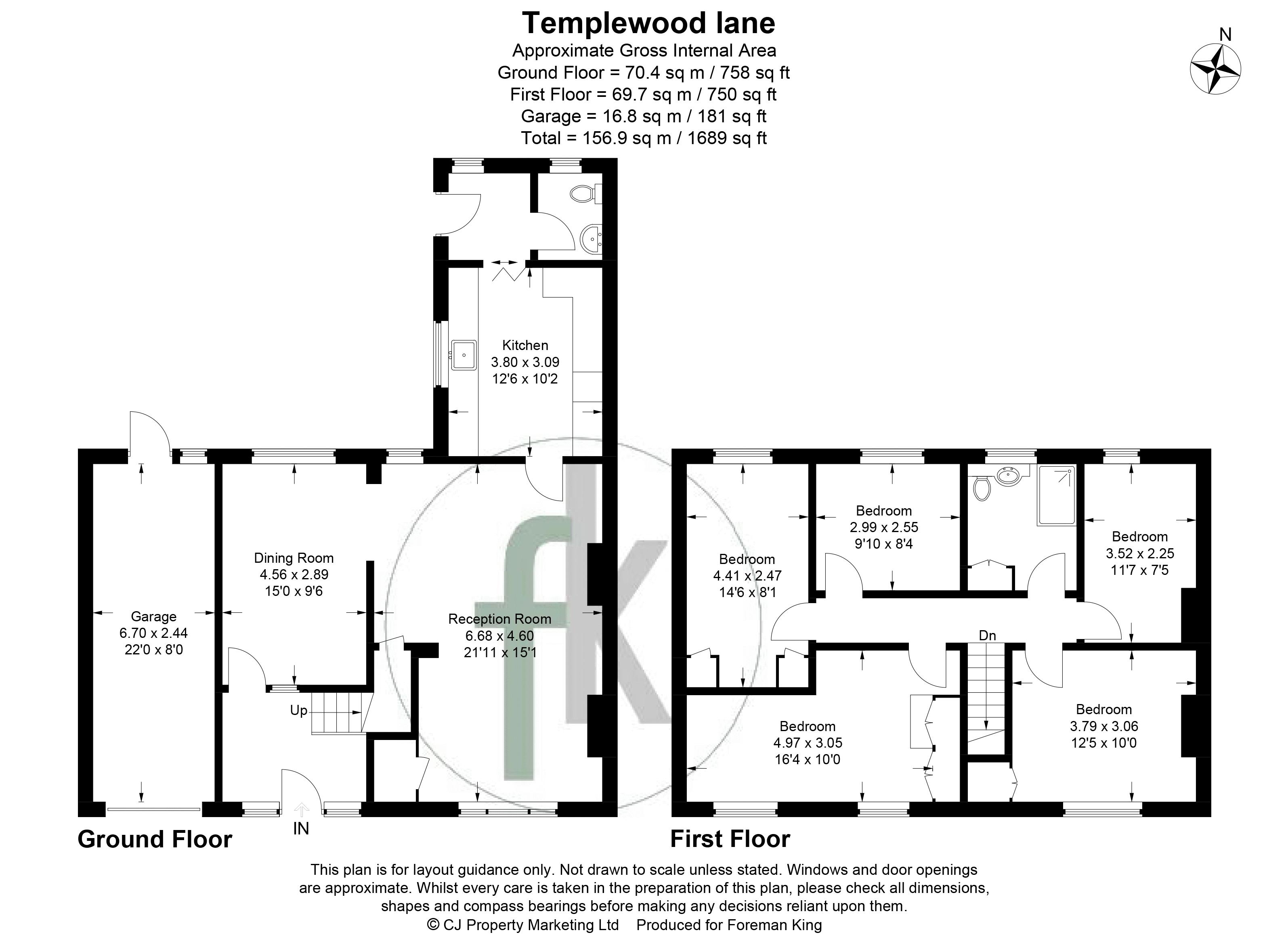- An Extended Semi Detached Home
- Built in the early 1900's
- First Time On The Market
- Five Bedrooms
- Shower Room & Cloakroom
- Driveway Parking & Garage
- Excess of 175ft Garden
- Far Reaching Views
- Potential to Improve and Extend STPP
5 Bedroom House for sale in Stoke Poges
Built in the early 1900’s, this extended five-bedroom semi-detached cottage is coming to the market for the very first time. Situated in a popular location with far reaching countryside views and a garden in excess of 170ft. This property provides plenty of scope to further improve and extend STPP. Complete Onward Chain.
To the front of the property there is a gravel driveway leading to the integral garage and providing parking for 4/5 cars, well flanked by mature shrubs and hedgerow to the boundaries.
The front door opens to a spacious Entrance Hall with stairs to first floor and a door to a large Dining Room which overlooks the delightful garden beyond. The Dining Room opens into the dual aspect and spacious Living Room with a useful under stairs storage cupboard. Further door leads to the Kitchen/Breakfast Room with a wide range of floor and wall mounted units incorporating a sink unit and providing ample work top giving space and plumbing for appliances. The Kitchen leads to a rear Lobby area with a downstairs Cloakroom and a door to the garden which measures in excess of 170ft.
Upstairs there are Five Bedrooms (four of which are doubles) and a Family Shower Room. Bedroom One has a range of fitted wardrobe cupboards and overlooks the front garden with its far reaching views beyond. Bedroom Two, with a fitted wardrobe also looks over the front aspect and has a feature fireplace. Bedroom Three has a range of fitted bedroom furniture and overlooks the rear garden and woodlands beyond as does Bedroom Four and Five which also has a feature fireplace.
There is plenty of boarded loft space accessed by drop down ladder with light. The property has gas fired central heating.
To the rear of the house there is a large patio area which leads to the different sections of level lawn and provides side access. There is a rear door to the double length Garage with light, power and storage for additional fridge/freezer or appliances. There is a pond and water feature with mature planting providing interest and stepping stones leading through a variety of apple trees to the different sections of garden beyond. A pergola attracts you down to the rear of the garden where there is a green house and scope for vegetable plots and plenty of space for garden cabin or retreat if required.
The Garden has been well maintained by the current owners over the years and is well stocked with a wide range of mature plants, shrubs, trees and floral abundance.
Stoke Poges village shops at Bells Hill provide for your daily shopping needs and the nearby towns of Gerrards Cross, Slough & Windsor provide a wider range of comprehensive shopping facilities. The whole area is very well served for recreational and leisure amenities such as nearby Stoke Place with its beautiful grounds & facilities, glorious Black Park, Stoke Park Club with its health spa & golf club. Stoke Poges itself has a rural feeling being surrounded by attractive mature woodland.
Gerrards Cross, Beaconsfield, Windsor, Farnham Common, Uxbridge and Slough are all within driving distance and offer a fast commuter train services to London. With the arrival of Crossrail (from Burnham, Taplow or Slough), due for completion in the next few years, journey times to London’s West End, City and Canary Wharf will be significantly reduced.
The M40 and M4 are about 4 miles away, giving access to Heathrow airport and the remainder of the motorway network.
The area is also reputed for its schools through the availability of a choice of highly regarded and established private schools including St Mary’s, St Georges Ascot, Davenies, Godstowe, High March, Caldicott, Wycombe Abbey and Eton. Grammar Schools are available at Burnham for girls and boys, together with The Royal Grammar School of High Wycombe and Beaconsfield High School for girls.
Important Information
- This is a Freehold property.
Property Ref: EAXML15419_10379811
Similar Properties
Farnham Mews, Victoria Road, Farnham Common, Buckinghamshire SL2
3 Bedroom House | Asking Price £699,950
An individually designed three bedroom brand new home, built to a high specification by leading developers Aquinna Homes...
Holly Close, Farnham Common, Buckinghamshire SL2
3 Bedroom House | Asking Price £699,950
* SOLD BY FOREMAN KING *A beautifully presented three bedroom detached family located in a popular and very desirable cu...
Crispin Way, Farnham Common, Buckinghamshire SL2
3 Bedroom House | Guide Price £699,950
* SOLD BY FOREMAN KING * Situated on a corner plot with no onward chain, this spacious three bedroom detached family hou...
3 Bedroom House | Guide Price £700,000
* SOLD BY FOREMAN KING * An immaculately presented and tastefully extended three bedroom semi detached family house, sit...
3 Bedroom House | Guide Price £700,000
* SOLD BY FOREMAN KING * A charming and characterful detached Victorian house offering spacious accommodation with the...
Robert Road, Hedgerley, Buckinghamshire SL2
4 Bedroom Detached House | Asking Price £715,000
SOLD BY FOREMAN KING - A beautifully presented four bedroom detached family home in the popular village of Hedgerley off...
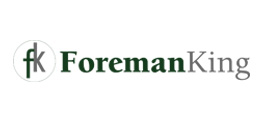
Foreman King (Farnham Common)
The Broadway, Farnham Common, Buckinghamshire, SL2 3QL
How much is your home worth?
Use our short form to request a valuation of your property.
Request a Valuation

