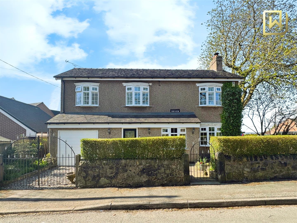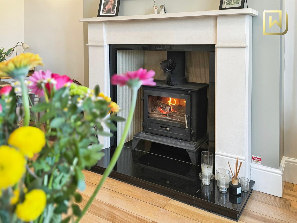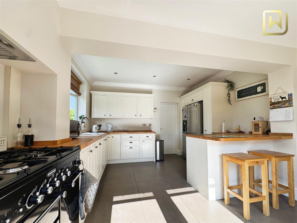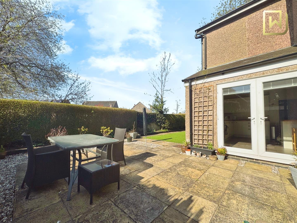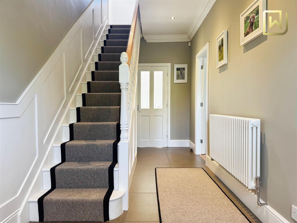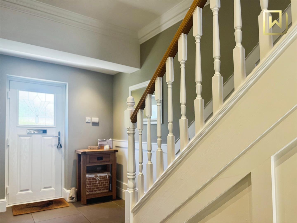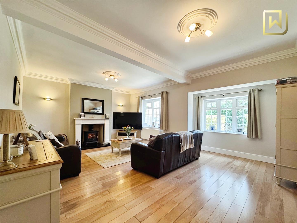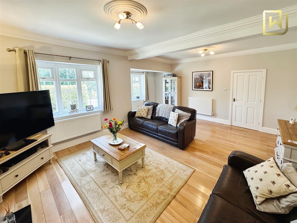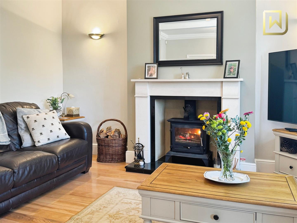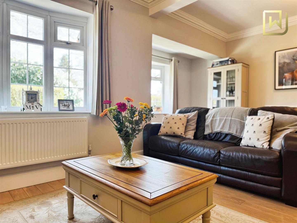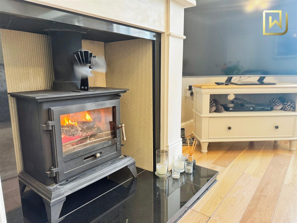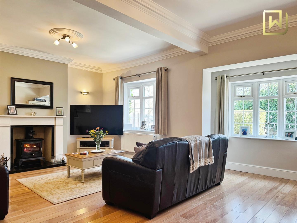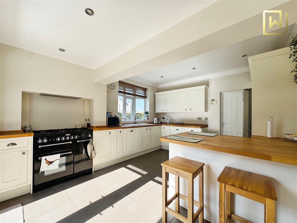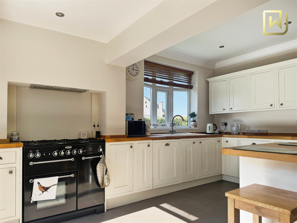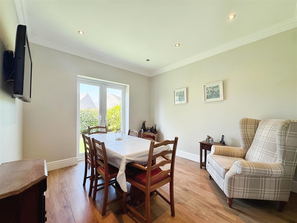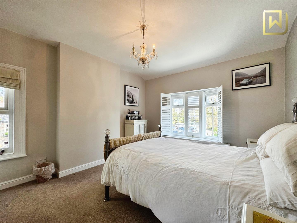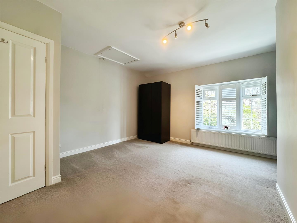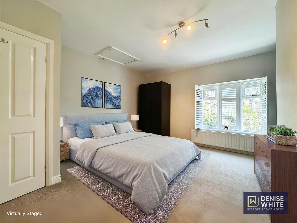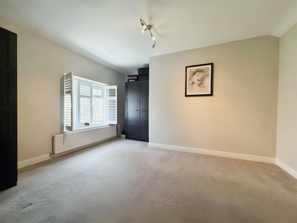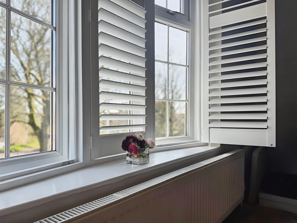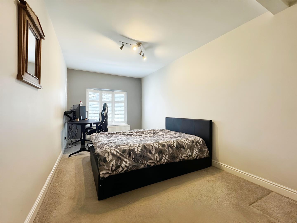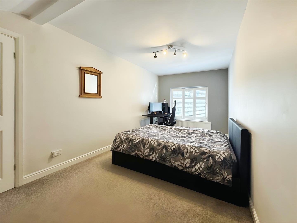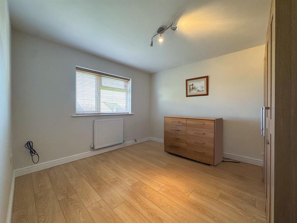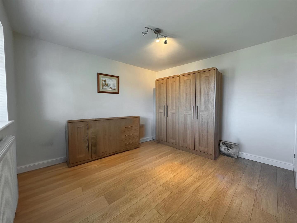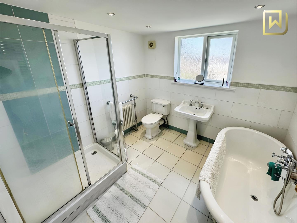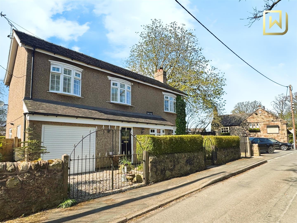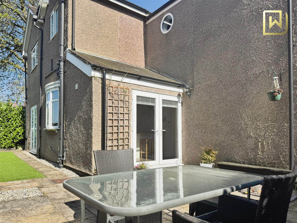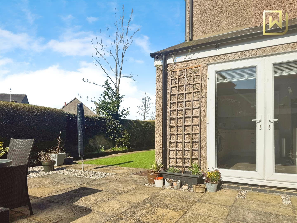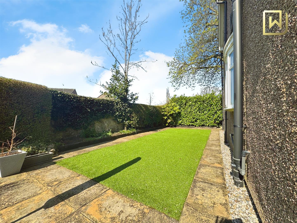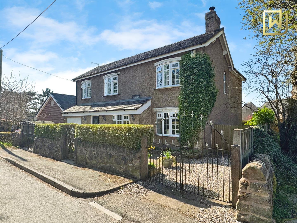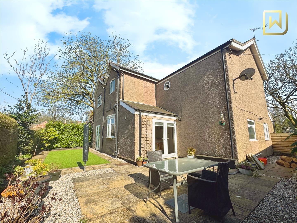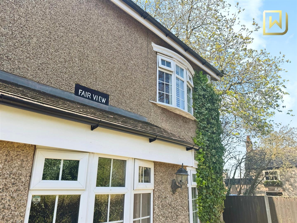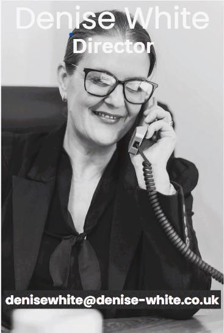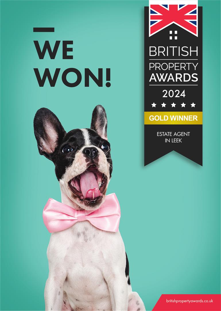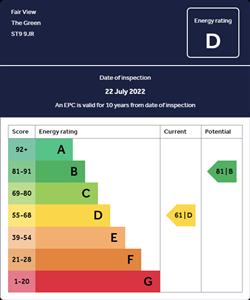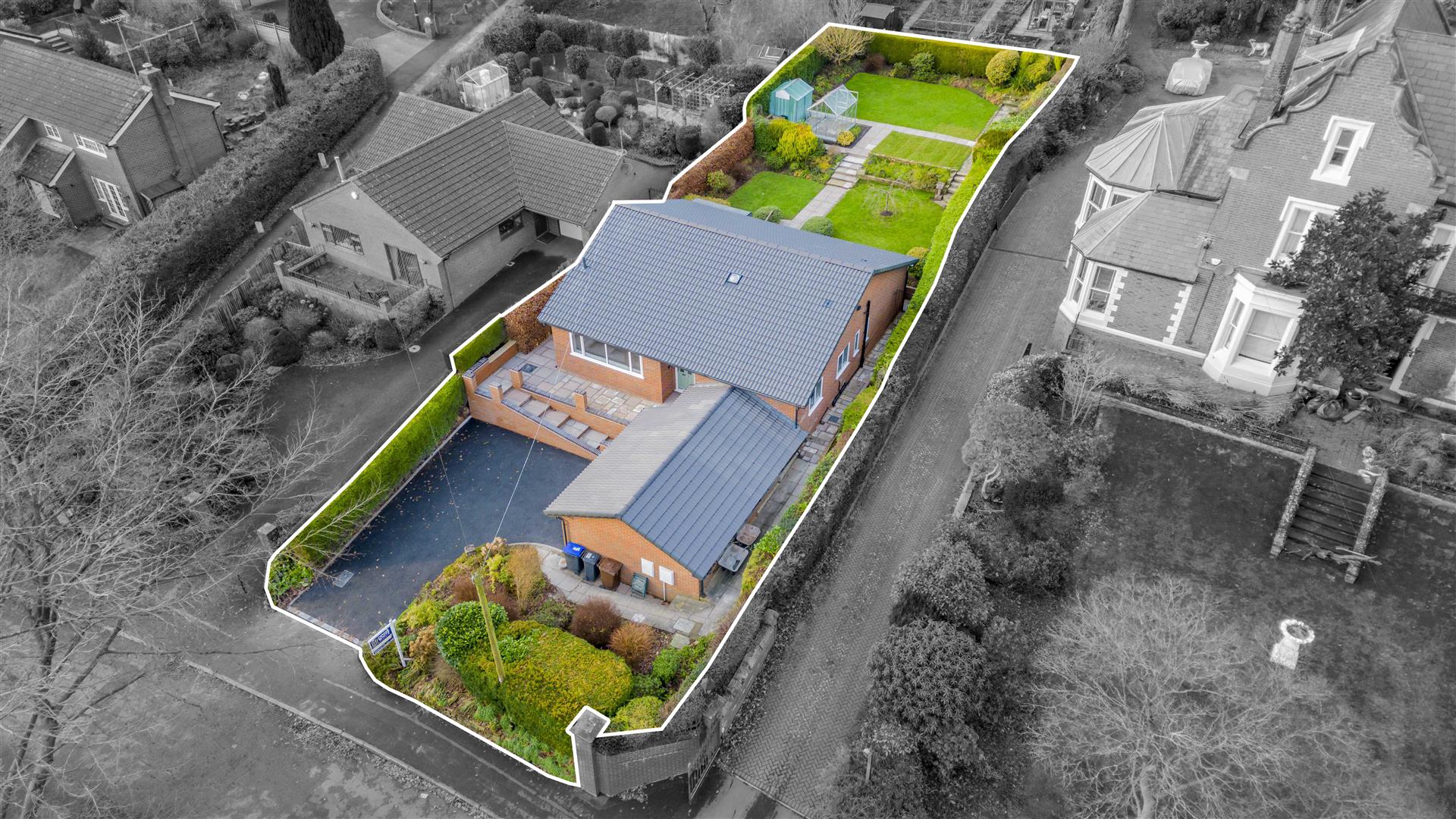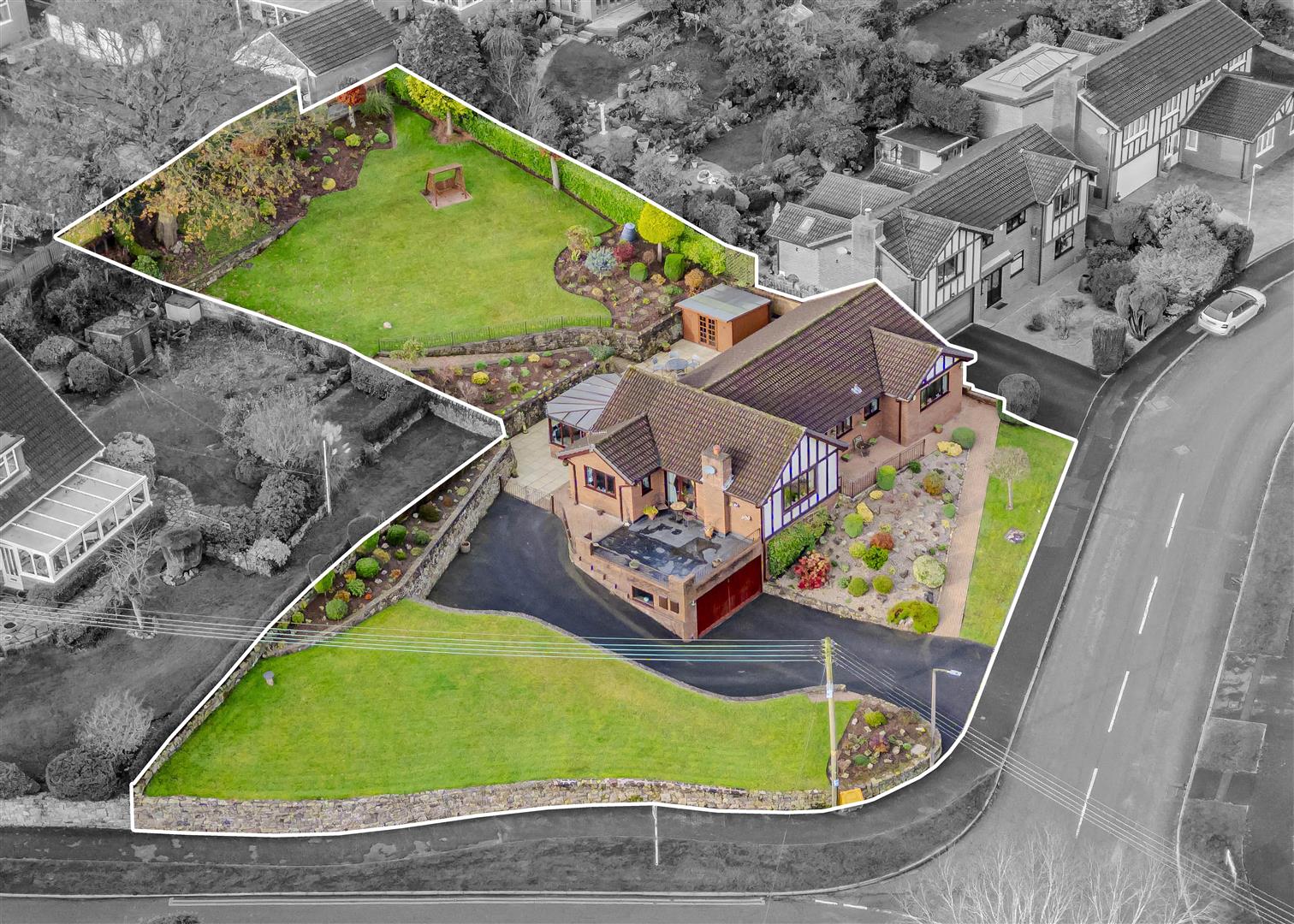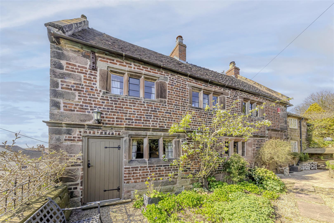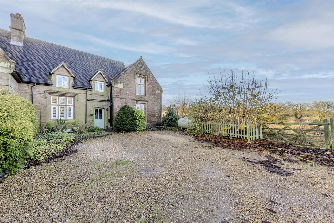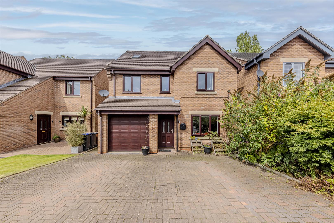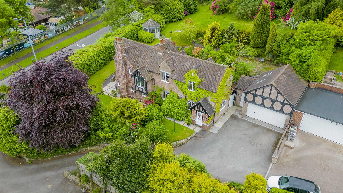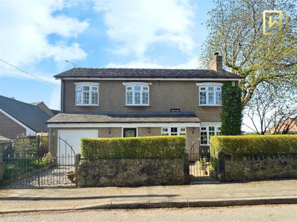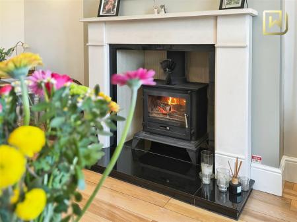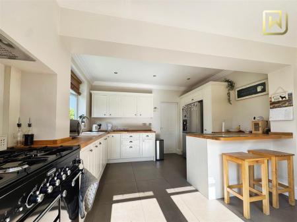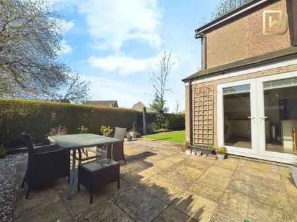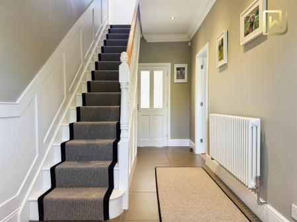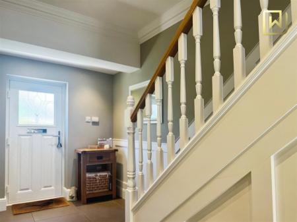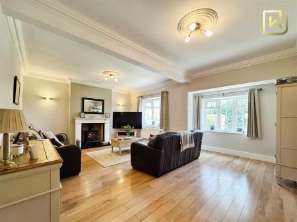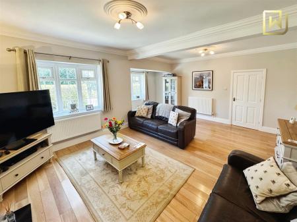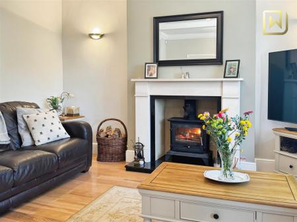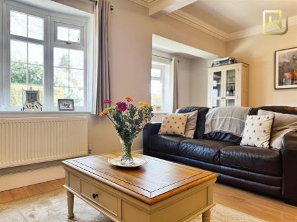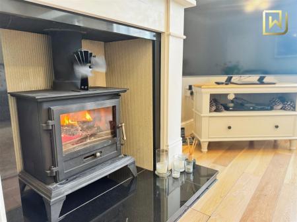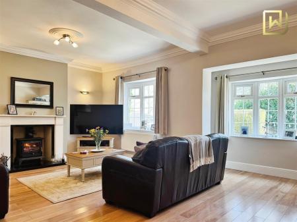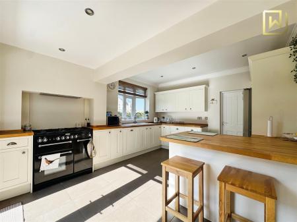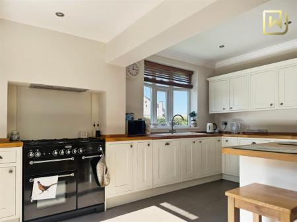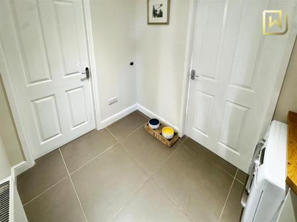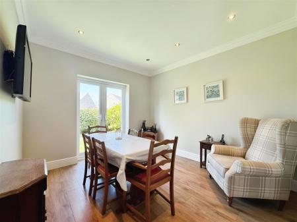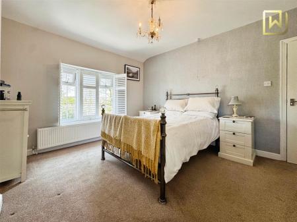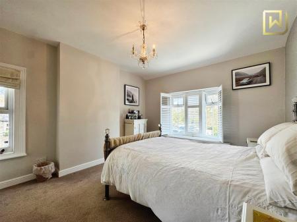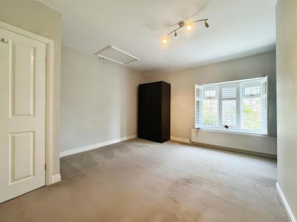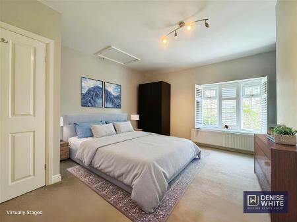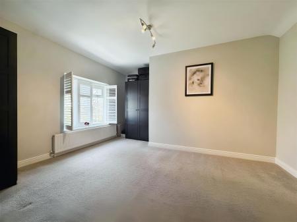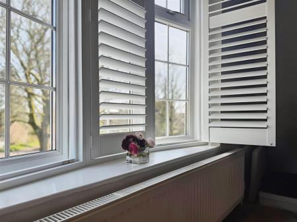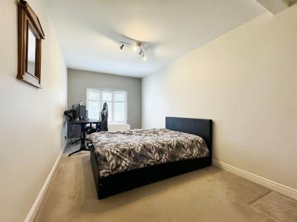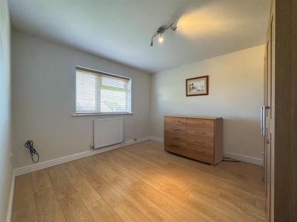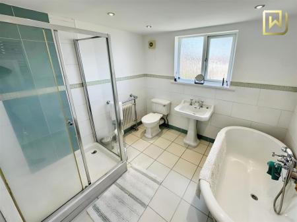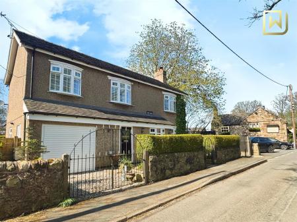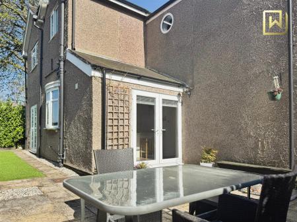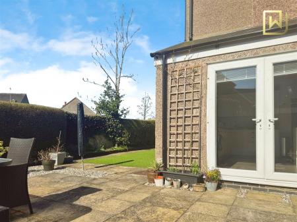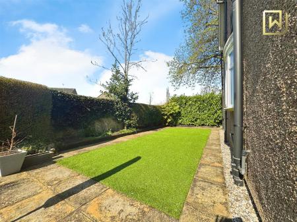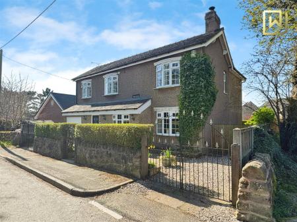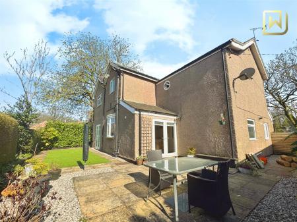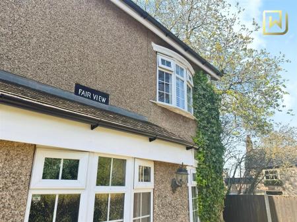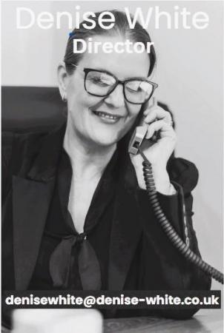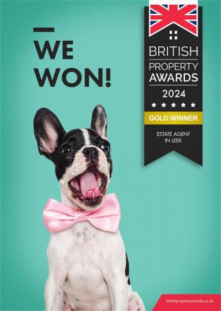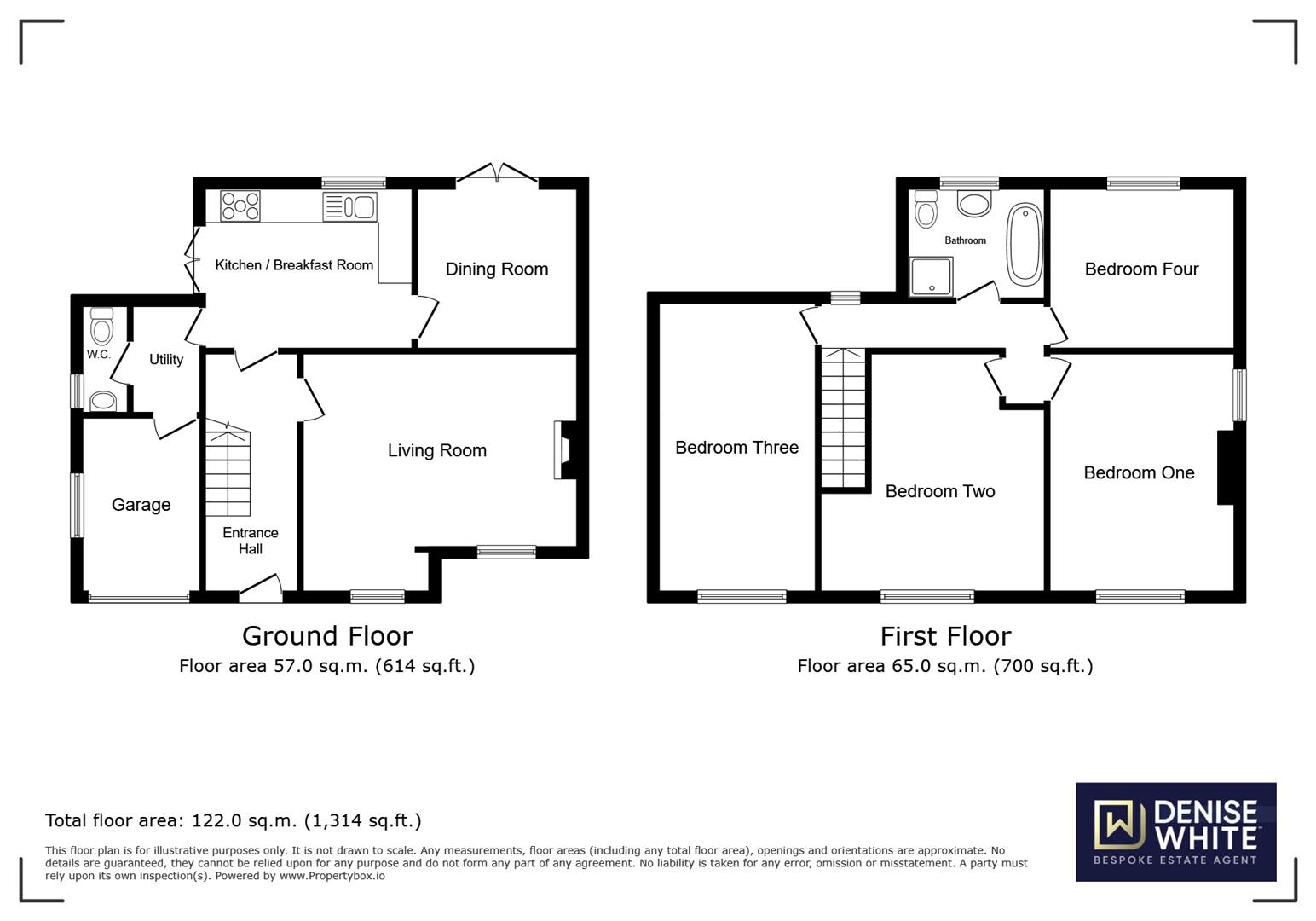4 Bedroom Detached House for sale in Stoke-On-Trent
CALL US TO ARRANGE A VIEWING 9AM UNTIL 9PM - 7 DAYS A WEEK !
'Those who have not seen a morning in the country don't know what a good morning is.' - Pinterest
This impressive detached property is perfect for those in search of a long term family home. Situated in a picturesque rural setting and boasting four double bedrooms, this property provides ample space to grow comfortably.
Denise White Estate Agent Comments - This beautifully presented four-bedroom detached house is situated in the heart of the idyllic village of Bagnall, offering the perfect setting for those seeking a long-term family home. With spacious accommodation throughout, this property provides an ideal space for a growing family, with thoughtful design and attention to detail.
Internally, the home is decorated in neutral warm colours, creating an inviting and calming atmosphere. The ground floor greets you with a spacious entrance hall, featuring bespoke panelling and stairs leading to the first-floor accommodation. The bright and generously proportioned living room, spanning almost six meters in length, offers ample space for the whole family to unwind and is enhanced by a log burner and intricate cornicing, adding character and warmth.
The large kitchen boasts classic shaker-style cabinetry, complete with a breakfast bar, making it the heart of the home. French doors lead to the rear garden, offering a seamless flow between indoor and outdoor spaces, perfect for both daily living and entertaining. A separate dining room, also with French doors to the rear, provides an excellent space for formal meals or gatherings with family and friends. For added convenience, there is a downstairs utility room, WC, and access into the garage.
Upstairs, the property offers four spacious double bedrooms, all providing ample accommodation for the entire family. The majority of the bedrooms feature bespoke shutters, adding a touch of elegance and charm. A large family bathroom serves the upstairs, complete with a separate shower and a luxurious free-standing roll-top bath.
Externally, the property offers off-road parking for one vehicle, with potential to modify and create additional parking space. This leads to an integral garage, providing further storage. To the rear of the property, an enclosed garden offers a combination of paved patio space and artificial turf, creating a low-maintenance outdoor area perfect for relaxation and outdoor activities.
This stunning home blends traditional character with modern comfort and offers a fantastic opportunity for family living in a peaceful and picturesque village setting.
Location - Bagnall is a popular semi-rural village North East of Stoke On Trent and has been described as one of the most tranquil villages in Staffordshire. Set within the picturesque area of rural Staffordshire, characterized by rolling hills and scenic landscapes, which makes it a desirable location for those seeking a quiet countryside lifestyle.
The village is home to several traditional stone houses which adds to it's historical charm. A notable feature is St Chads Church which dates back to the 1800's and is Grade II listed.
The village is served by a popular public house called The Stafford Arms as well as a village hall which acts as a hub. There are also playing fields beyond the village hall perfect for children to explore and play.
There is also a popular high school and primary schools less than a 10 minute drive away with a bus route through the village.
Entrance Hallway - Tiled flooring. Wall mounted radiator. Stair access leading to the first floor accommodation. Access into living room. Access into kitchen.
Living Room - 5.99 x 5.22 max (19'7" x 17'1" max ) - Wooden style flooring. Wall mounted radiator. UPVC double glazed windows to the front aspect. Fireplace. Log burner. Ceiling lights.
Kitchen - 4.48 x 3.76 max (14'8" x 12'4" max ) - Tiled flooring. Wall mounted radiator. Range of wall and base units. Integrated dishwasher. Space for American style fridge freezer. Drainer style sink unit. Space for cooker. UPVC double glazed window to the rear aspect. Double doors leading to garden. Access to utility. Access to dining room. Inset spotlights.
Dining Room - 3.74 x 3.28 max (12'3" x 10'9" max ) - Wooden design flooring. Wall mounted radiator. Double doors leading to garden. Access into kitchen. Inset spotlights.
Utility - 1.67 x 2.43 (5'5" x 7'11" ) - Tiled flooring. Wall mounted radiator. Plumbing for washing machine. Access to WC. Access to garage. Access to kitchen. Loft access. Inset spotlights.
Wc - 2.43 x 0.87 (7'11" x 2'10" ) - Tiled flooring. Wash hand basin. WC. Obscured UPVC double glazed window. Inset spotlights.
Bedroom One - 3.44 x 4.25 max (11'3" x 13'11" max ) - Fitted carpet. Wall mounted radiator. UPVC double glazed windows to the side and front aspect. Ceiling light.
Bedroom Two - 4.55 x 4.22 max (14'11" x 13'10" max ) - Fitted carpet. Wall mounted radiator. UPVC double glazed window to the front aspect. Loft access. Ceiling light.
Bedroom Three - 5.37 x 2.67 (17'7" x 8'9" ) - Fitted carpet. Wall mounted radiators. UPVC double glazed window to the front aspect. Ceiling light.
Bedroom Four - 3.30 x 3.54 max (10'9" x 11'7" max ) - Wooden style flooring. Wall mounted radiator. UPVC double glazed window to the rear aspect. Ceiling light.
Bathroom - 2.65 x 2.84 max (8'8" x 9'3" max ) - Tiled style flooring. Heated towel rail. Ladder style towel rail. Pedestal style wash handbasin. WC. Bath tub. Shower cubicle with electric shower. Obscured UPVC double glazed window. Inset spotlights.
Garage - 4.09 x 2.69 max (13'5" x 8'9" max ) - Boiler access.
Outside - To the front, the property is set back from the lane with a stone wall and mature hedgerow above with gated access. To the rear of the home is an enclosed garden which is partially flagged with artificial turf allowing a safe space for pets and children to roam freely.
Agent Notes - Tenure: Freehold
Services: All mains services connected
Council Tax: Staffordshire Moorlands E
Please Note - Please note that all areas, measurements and distances given in these particulars are approximate and rounded. The text, photographs and floor plans are for general guidance only. Denise White Estate Agents has not tested any services, appliances or specific fittings - prospective purchasers are advised to inspect the property themselves. All fixtures, fittings and furniture not specifically itemised within these particulars are deemed removable by the vendor.
About Your Agent - "In a world where you can be anything, be kind"
Denise is the director of Denise White Estate agents and has worked in the local area since 1999. Denise and the team can help and advise with any information on the local property market and the local area.
Denise White Estate Agents deal with all aspects of property including residential sales and lettings.
Please do get in touch with us if you need any help or advise.
We Won!!! - Local Estate Agent Wins Prestigious British Gold Award for Customer Service
Denise White Bespoke Estate Agents has been honored with the esteemed Gold Award 2024 from the British Property Awards for their exceptional customer service and extensive local marketing knowledge in Leek and its surrounding areas.
The British Property Awards, renowned for their inclusivity and comprehensive evaluation process, assess estate agents across the United Kingdom based on their customer service levels and understanding of the local market. Denise White Estate Agents demonstrated outstanding performance throughout the rigorous and independent judging period.
As part of the assessment, the British Property Awards mystery shopped 90% of estate agents nationwide, evaluating their telephone etiquette, responsiveness to emails, promptness in returning missed calls, and, crucially, their expertise in the local marketing area.
The Gold Award is a testament to the estate agents who consistently go above and beyond, delivering exceptional levels of customer service, focusing on their commitment and excellence within the local community.
Property To Sell Or Rent? - We can arrange an appointment that is convenient with yourself, we'll view your property and give you an informed FREE market appraisal and arrange the next steps for you.
You Will Need A Solicitor! - A good conveyancing solicitor can make or break your moving experience - we're happy to recommend or get a quote for you, so that when the times comes, you're ready to go.
Need A Mortgage Advisor? - Speak to us, we'd be more than happy to point you in the direction of a reputable adviser who works closely with ourselves.
Property Ref: 489901_33817996
Similar Properties
Park Road, Leek, Staffordshire, ST13 8JU
3 Bedroom Detached Bungalow | Offers in region of £475,000
** CALL US 9AM - 9PM 7 DAYS A WEEK TO ARRANGE A VIEWING! **"Living in a modern refurbished three bedroom bungalow with l...
Cheddleton Park Avenue, Cheddleton, Leek, Staffordshire, ST13 7NS
4 Bedroom Detached Bungalow | Guide Price £475,000
An outstanding detached home situated on a large corner plot showcasing spacious and flexible living accommodation. Situ...
High Street, Kingsley, Staffordshire, ST10 2AE
3 Bedroom Detached House | Guide Price £475,000
GUIDE PRICE OF �475,000 to �500,000 "Every great design begins with an even better story!"Uncove...
Cauldon Low, Staffordshire, ST10 3EX
3 Bedroom Semi-Detached House | Offers in region of £500,000
CALL US TO ARRANGE A VIEWING 9AM UNTIL 9PM - 7 DAYS A WEEK !"Discover the Soul of a Timeless Home"This beautiful, unique...
Meadow Close, Leek, Staffordshire, ST13 5TX
5 Bedroom Detached House | Offers in excess of £500,000
'Your home is living space, not storage space.' - Francine JayThis spectacular five bedroom home has been transformed to...
Newcastle Road, Leek, Staffordshire, ST13 7AA
3 Bedroom Detached House | Offers in region of £520,000
** CALL US 9AM - 9PM 7 DAYS A WEEK TO ARRANGE A VIEWING! **"Architecture should speak of its time and place, but yearn f...

Denise White (Leek)
Thorncliffe Road, Leek, Staffordshire, ST13 7LW
How much is your home worth?
Use our short form to request a valuation of your property.
Request a Valuation
