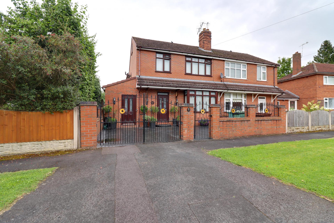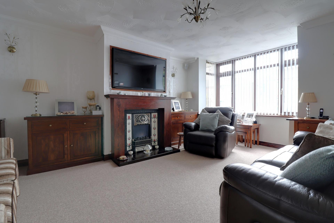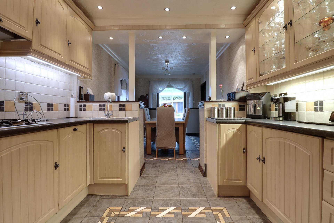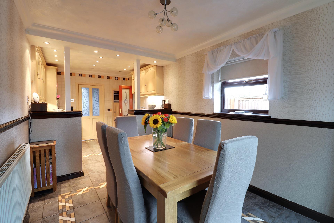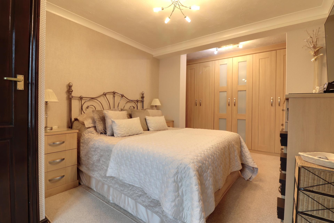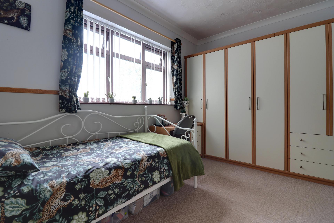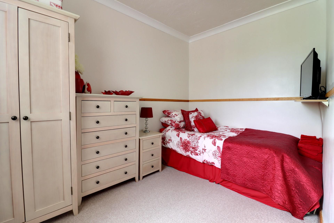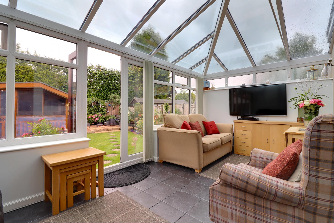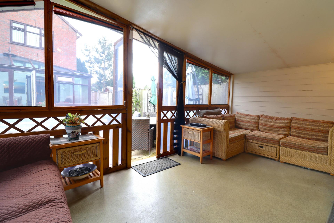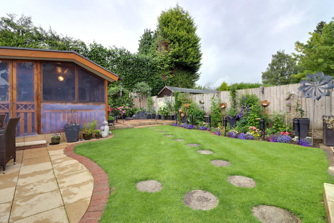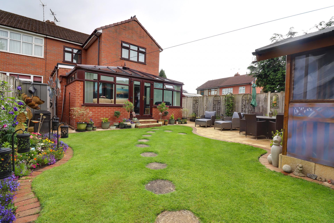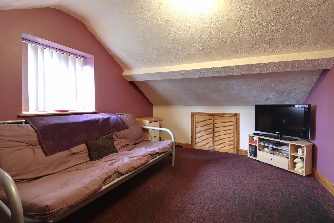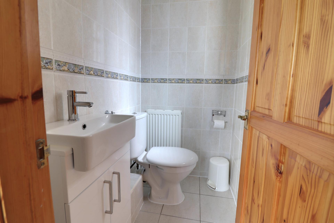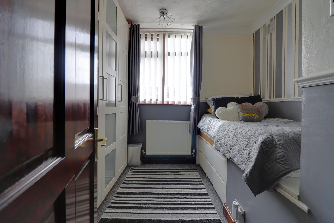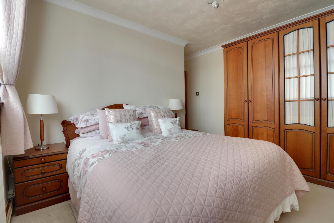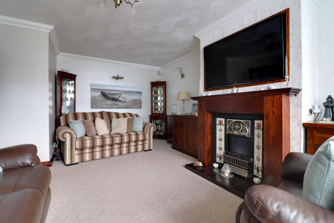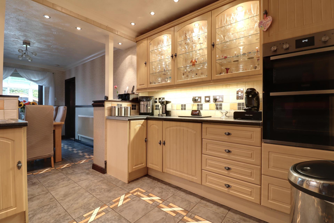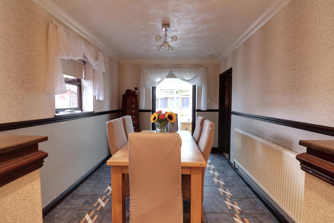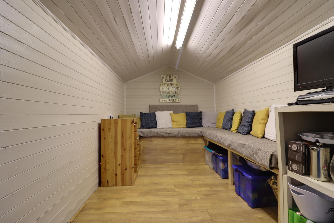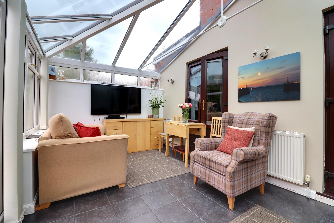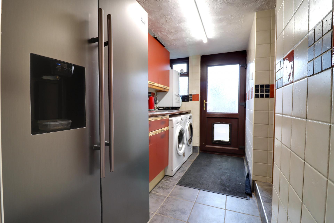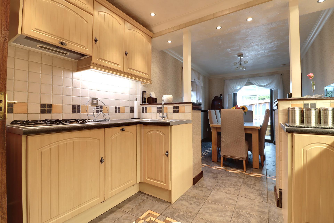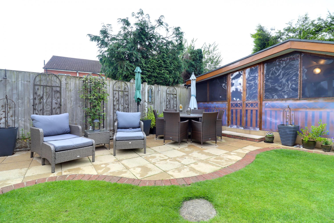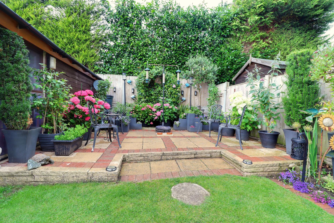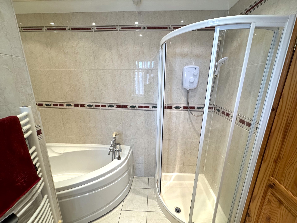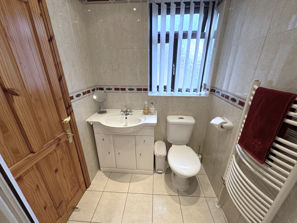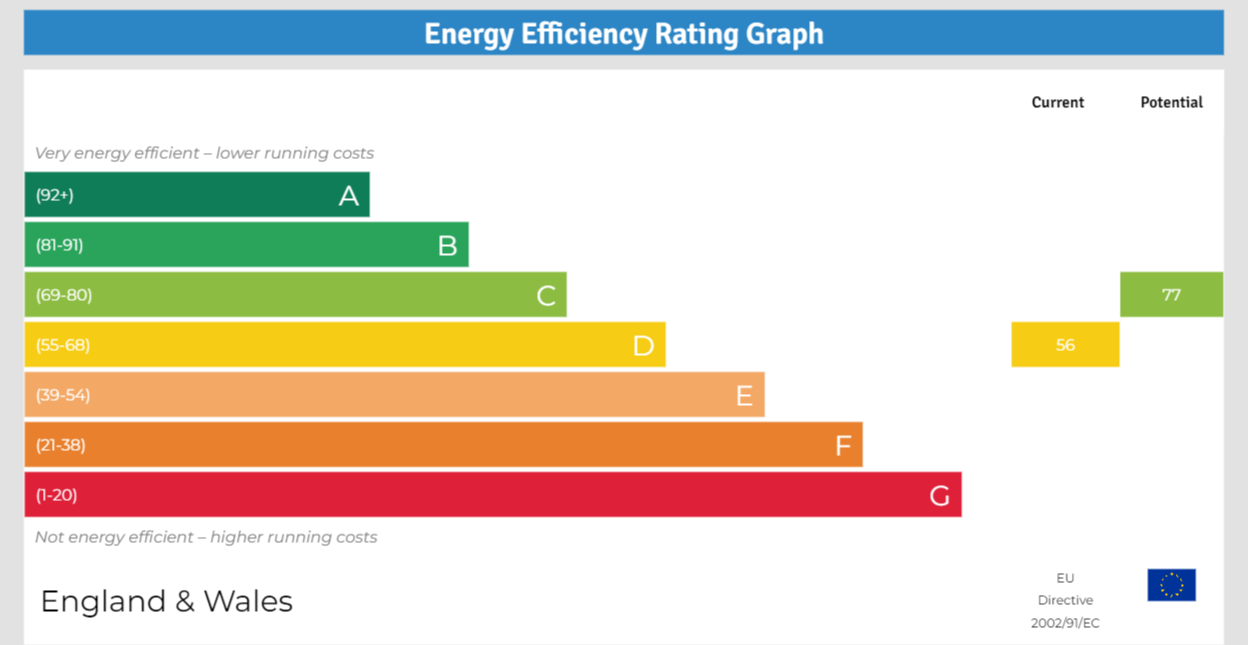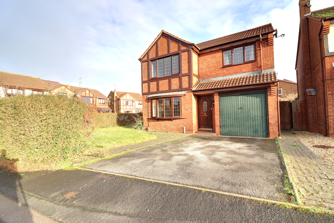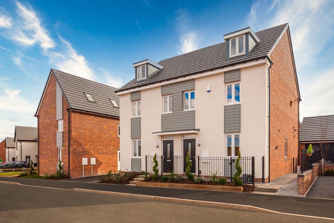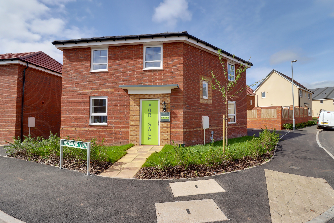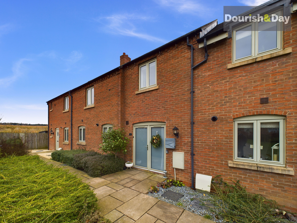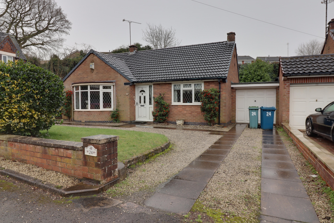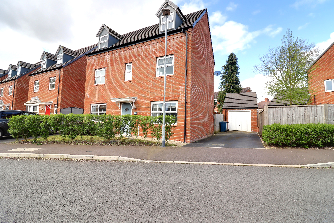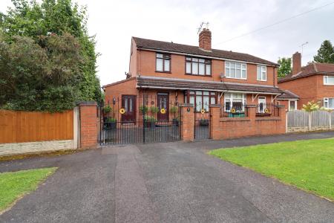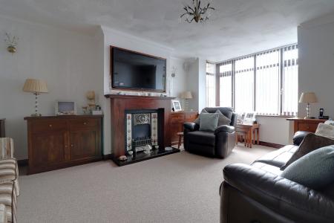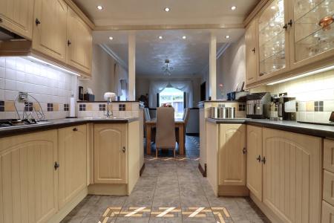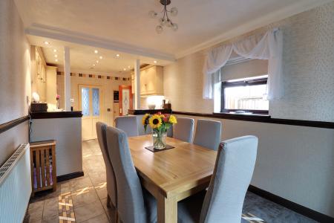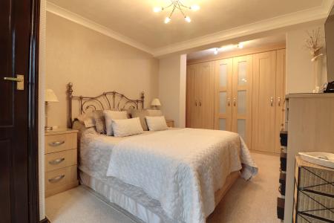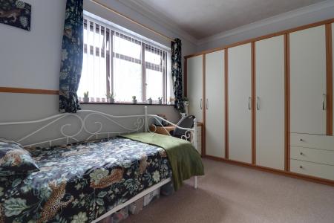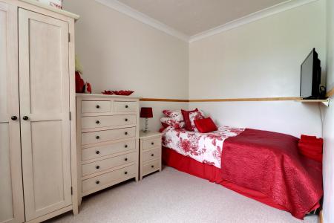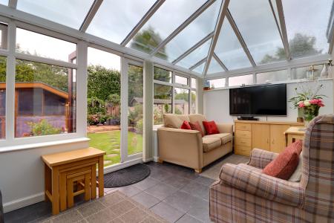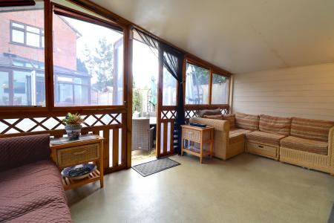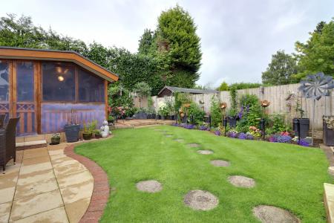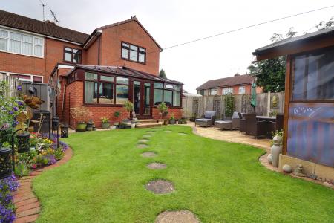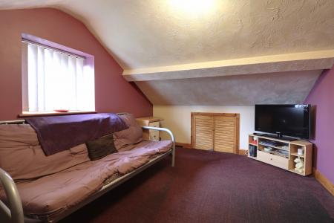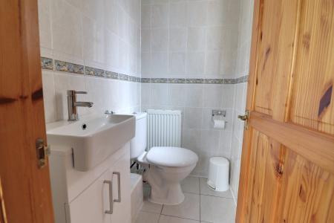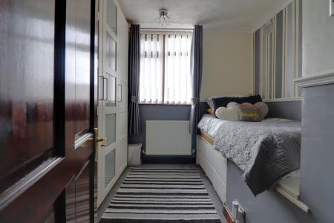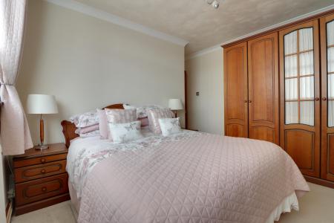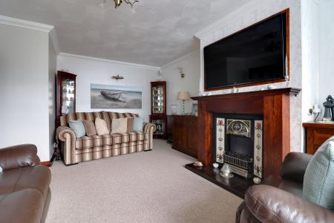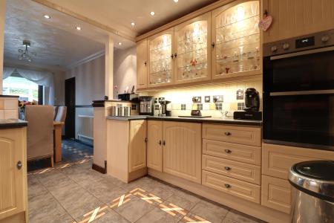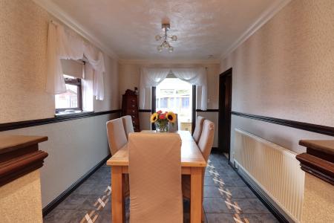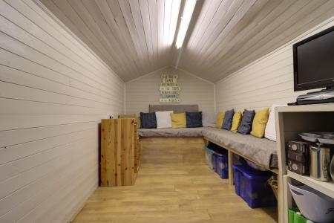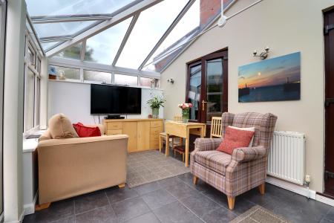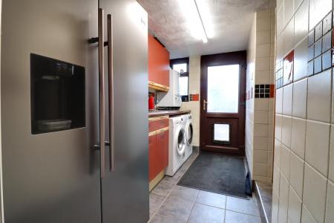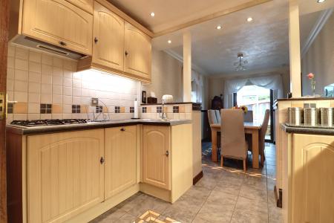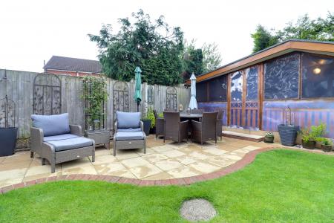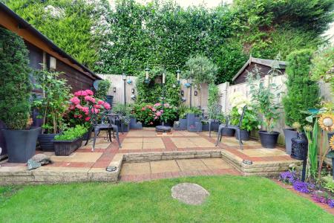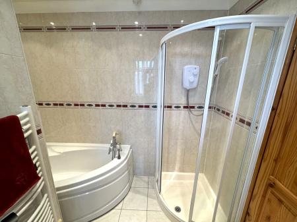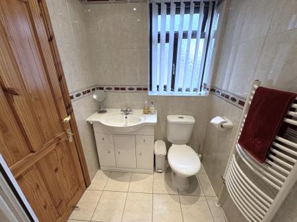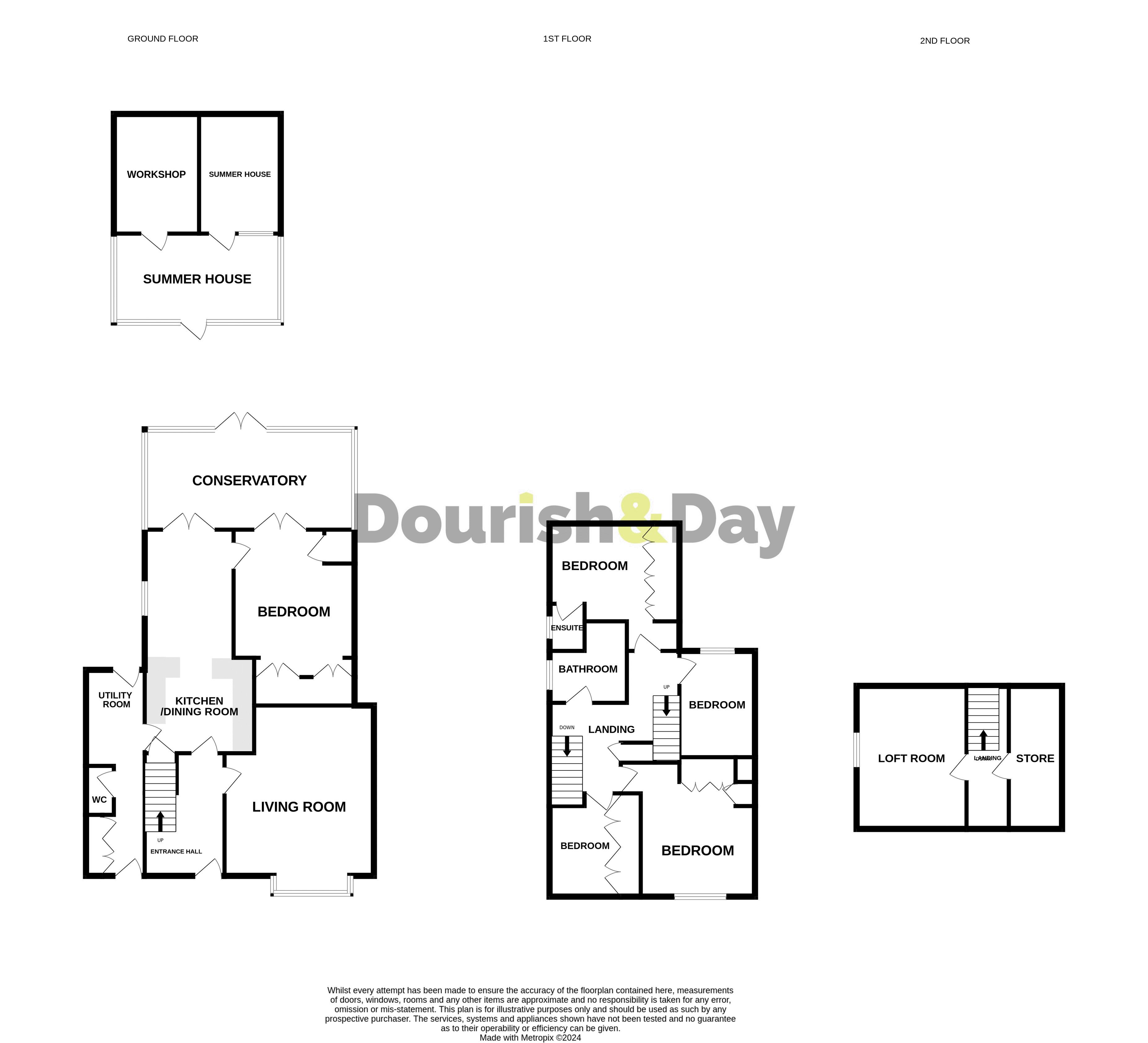- Substantial Five Bed Semi Detached House
- Living Room & Open Plan Dining Kitchen
- Sitting Room/Ground Floor Bedroom With Shower
- Large Conservatory, Guest W.C & Utility
- Driveway, Rear Garden & Summer House
- Desirable Village Close To Amenities
5 Bedroom House for sale in Stoke-On-Trent
Call us 9AM - 9PM -7 days a week, 365 days a year!
Take a look at this substantially extended and much improved 5 bedroom semi detached family sized property, situated in the highly desirable Village of Barlaston, internally this deceptively spacious home comprises of an entrance hallway, good sized lounge, sitting room/ground floor bedroom with shower cubicle, open plan dining kitchen, large double glazed conservatory, utility room and guest W.C. To the first floor there are a further four bedrooms and family bathroom, to the second floor there is a large loft room with window, power and lighting. Externally the property has a secure driveway and a well stocked, landscaped rear garden with workshop/shed and summer house. Please note this property is of non standard construction, please speak with our office for more information.
Entrance Hallway
A spacious entrance hallway accessed through a double glazed entrance door to the front elevation and having stairs off, rising to the first floor landing & accommodation with a useful understairs storage cupboard, ceramic tiled flooring, feature dado rail & ceiling coving, and a radiator.
Living Room
20' 1'' x 13' 5'' (6.11m x 4.09m) measured into window recess
A substantial & beautifully presented reception room which is accessed through a glazed internal door from the entrance hallway and featuring a walk-in bay window & large timber contemporary styled fire surround with Art Nouveau style cast-iron ceramic tiled inset on a black tiled hearth housing a coal effect living flame electric fire. The room also features ceiling coving, and benefits from having a radiator and a double glazed bay window to the front elevation.
Open-Plan Kitchen
8' 11'' x 9' 9'' (2.72m x 2.98m)
Fitted with a matching range of wall, base & drawer units with fitted work surfaces over incorporating an inset double bowl stainless steel sink & drainer with mixer tap over and glazed display cabinets with discreet under-cupboard lighting. Appliances include a fitted 4-ring gas hob with extractor over, integrated eye-level double oven/grill, integrated refrigerator & integrated dishwasher. There is a useful walk-in storage cupboard off, ceramic splashback tiling to the wall surface areas, ceramic tiled flooring, inset ceiling downlighting throughout, glazed internal door to utility & side-entry. A further internal door leads into the dining room.
Dining Room
12' 0'' x 8' 9'' (3.67m x 2.66m)
Having ceramic tiled flooring, feature ceiling coving and benefitting from having a radiator and a double glazed window to the side elevation. There is a further internal door leading into a second sitting room currently utilised as a ground floor bedroom.
Utility Room/Side-Entry
21' 10'' x 5' 6'' (6.65m x 1.67m)
Fitted with a range of wall, base & drawer units with fitted work surface over incorporating an inset sink/drainer with mixer tap over, with space & plumbing for appliances. The room also benefits from having ceramic splashback tiling to the wall surfaces, ceramic tiled flooring, space etc. accommodate a freestanding American style fridge/freezer, and a double glazed window & door with dog entry point to the rear elevation. There is a radiator and opening to the side-entry with a double glazed composite door to the front elevation, a built-in cloaks/storage cupboard, ceramic tiled flooring and latched door to the guest wc.
Guest WC
Fitted with a low-level WC & wash hand basin set into top with mixer tap over & storage beneath. There is ceramic tiled flooring, ceramic tiling to the wall surfaces and a double glazed window to the side elevation.
Conservatory
9' 0'' x 17' 11'' (2.74m x 5.46m)
A substantial double glazed conservatory overlooking the private rear garden, having ceramic tiled flooring, two radiators, lighting & glazed double doors leading out to the rear garden.
Sitting Room (Bedroom One)
15' 1'' x 10' 4'' (4.60m x 3.14m) measured upto fitted wardrobes
A spacious double bedroom with flexible usage, currently being utilised as a bedroom and having modern fitted contemporary style wall-to-wall ceiling height wardrobes, feature ceiling coving, a radiator, and a double glazed door to the conservatory & wood panel door to a shower cupboard which is fitted with a ceramic tiled shower cubicle housing an electric shower.
First Floor Landing
Having a built-in cupboard with shelving, a double glazed window to the side elevation, radiator, shelving built into recess, stairs off to the second floor landing and internal doors off to bedrooms & bathroom.
Bedroom Two
12' 3'' x 12' 6'' (3.74m x 3.80m) maximum length width, into recess
Having radiator, feature ceiling coving, a double glazed window to the front elevation and further internal door leading into the En-suite.
En-suite (Bedroom Two)
Fitted with a suite comprising of a low-level WC and a wash hand basin set into top with mixer tap over & storage beneath. There is ceramic tiling to the wall surfaces, ceramic tiled flooring, a radiator and a double glazed window to the side elevation.
Bedroom Three
11' 11'' x 11' 1'' (3.62m x 3.37m)
A good sized double bedroom featuring fitted double height double wardrobes with matching dresser & feature coving. There is a radiator and a double glazed window to the front elevation.
Bedroom Four
10' 6'' x 7' 2'' (3.19m x 2.18m)
Having feature ceiling coving, a radiator and a double glazed window to the rear elevation.
Bedroom Five
8' 10'' max x 9' 3'' max (2.70m x 2.82m)
Having a double glazed window to the front elevation, cabin bed with storage under and radiator.
Bathroom
9' 0'' x 7' 0'' (2.74m x 2.13m)
Fitted with a suite comprising of a corner panelled bath with traditional style mixer tap with shower attachment, a corner ceramic tiled shower cubicle housing an electric shower, an oval shaped wash hand basin set into top with mixer tap over & storage beneath and a low level WC. The bathroom also benefits from having a towel radiator, ceramic tiling to the wall surfaces, ceramic tiled flooring, feature inset ceiling downlighting with coving throughout and a double glazed window to the side elevation.
Second Floor Landing
Having an internal door off, leading into a spacious loft space with further door to the loft room.
Loft/Hobby Room
14' 1'' x 9' 11'' (4.29m x 3.02m) Restricted height
Featuring additional eaves storage and a double glazed window to the side elevation.
Externally
The gardens are laid mainly to lawn with paved seating areas and well stocked & established borders, doors leading to a covered entertaining/seating area.
Covered Seating Area
8' 4'' x 15' 10'' (2.55m x 4.83m)
Having power, lighting, door to workshop, garden store and double doors leading to a summerhouse.
Summerhouse
11' 7'' x 7' 6'' (3.52m x 2.29m)
A room with flexible usage; would be ideal for somebody who works from home, having fitted bench seating, wood effect flooring, power & lighting.
ID Checks
Once an offer is accepted on a property marketed by Dourish & Day estate agents we are required to complete ID verification checks on all buyers and to apply ongoing monitoring until the transaction ends. Whilst this is the responsibility of Dourish & Day we may use the services of MoveButler, to verify Clients’ identity. This is not a credit check and therefore will have no effect on your credit history. You agree for us to complete these checks, and the cost of these checks is £30.00 inc. VAT per buyer. This is paid in advance, when an offer is agreed and prior to a sales memorandum being issued. This charge is non-refundable.
Important Information
- This is a Freehold property.
Property Ref: EAXML15953_12436518
Similar Properties
Denstone Avenue, The Meadows, Stafford
3 Bedroom Detached House | Asking Price £310,000
This impressive, detached home, located on a highly sought-after development, is a must-see! While some modernising is r...
Martin Drive, Burleyfields, Stafford
3 Bedroom House | Asking Price £307,000
Introducing The Kennett, this beautiful new build located on the new David Wilson Home Development. This three bedroom h...
Plot 400 Henbane View, Bertelin Fields, Beaconside, Stafford
3 Bedroom House | Asking Price £305,995
This exceptional detached family home is situated just a short drive away from Stafford centre where you will find a wid...
4 Bedroom House | Asking Price £315,000
Steeped in History…St Thomas' Priory was founded by Gerard Fitz Brian, a Burgess of Stafford, in c.1174 and originally d...
Radford Bank, Stafford, Staffordshire
2 Bedroom Bungalow | Asking Price £315,000
If you are looking for a bungalow in a superbly highly sought-after location but want to modernise something to your own...
4 Bedroom House | Asking Price £315,000
There is a lot of house for the money with this beautifully presented four double bedroom detached home. This superb pro...

Dourish & Day (Stafford)
14 Salter Street, Stafford, Staffordshire, ST16 2JU
How much is your home worth?
Use our short form to request a valuation of your property.
Request a Valuation
