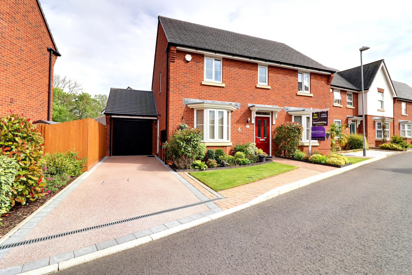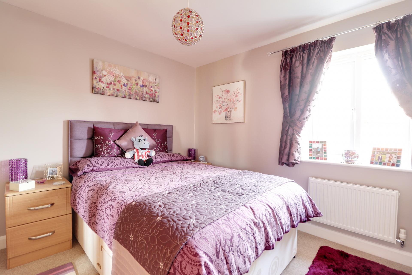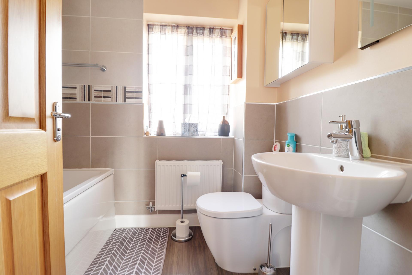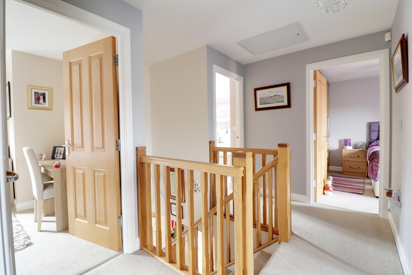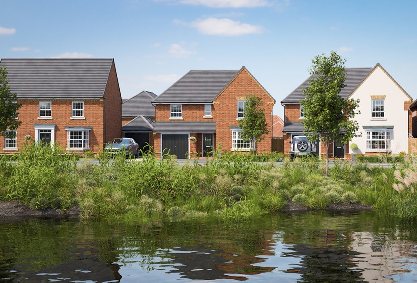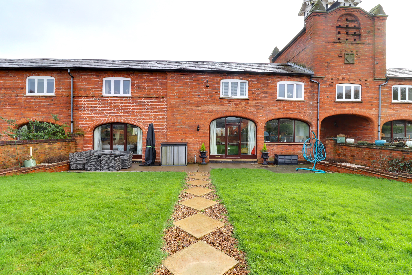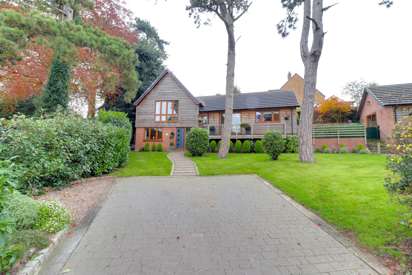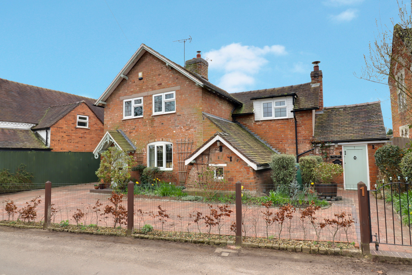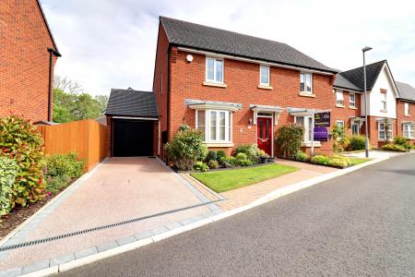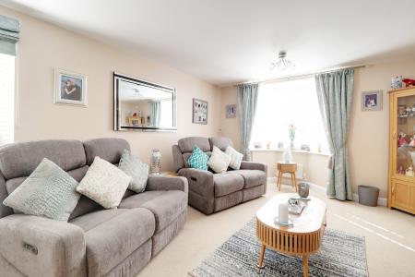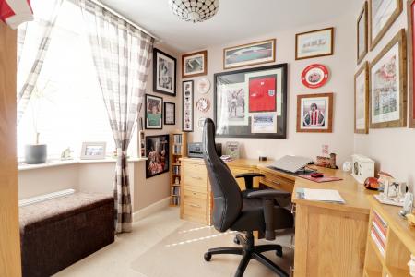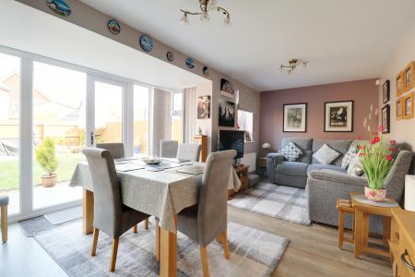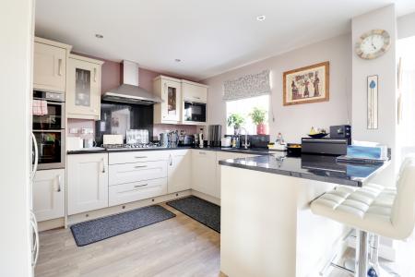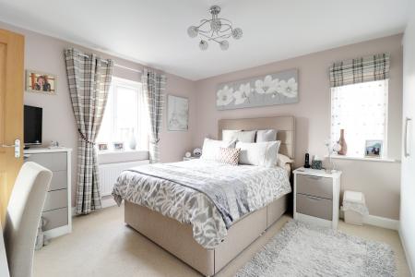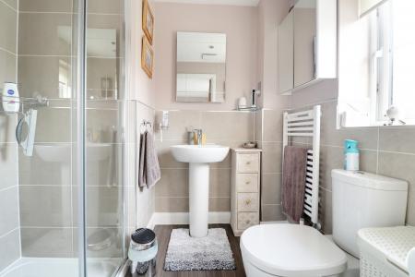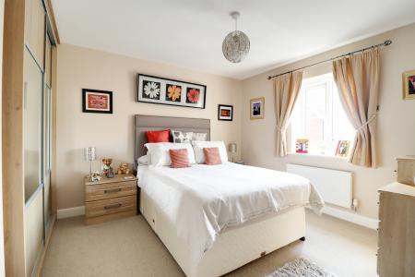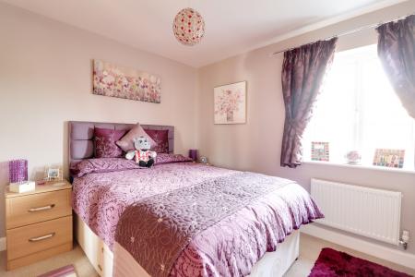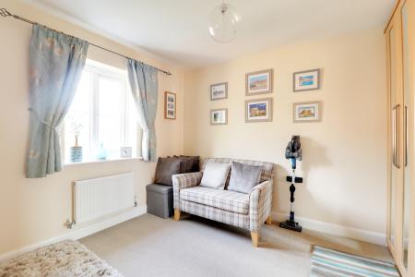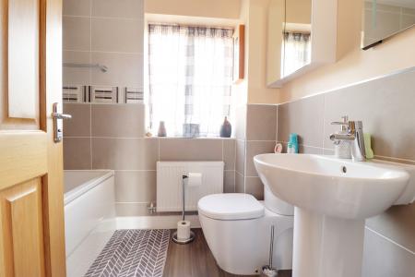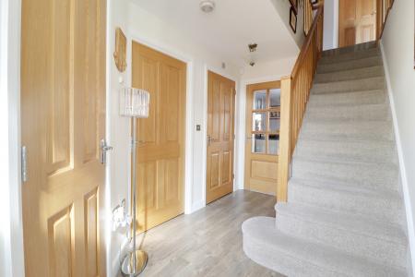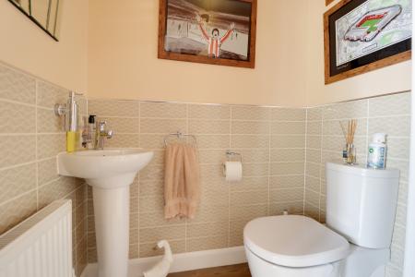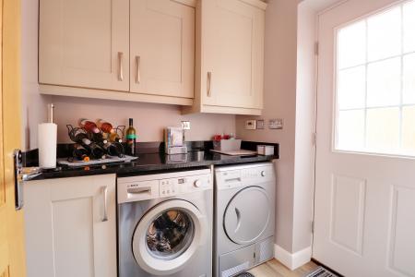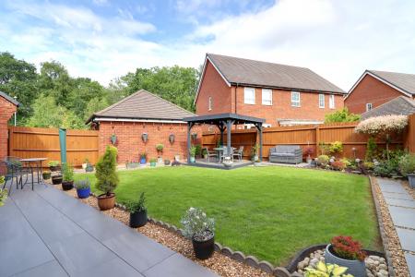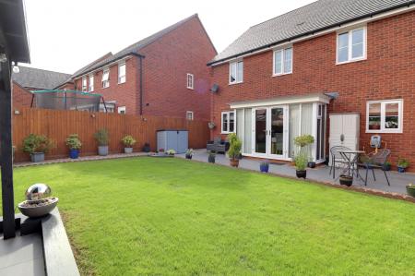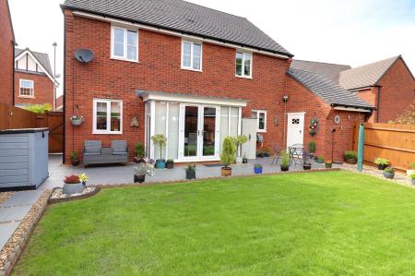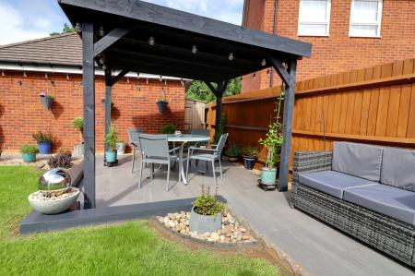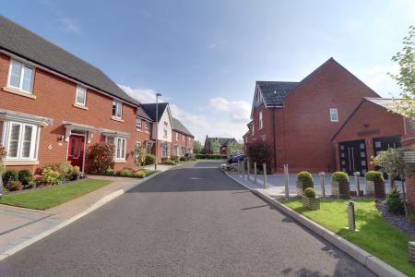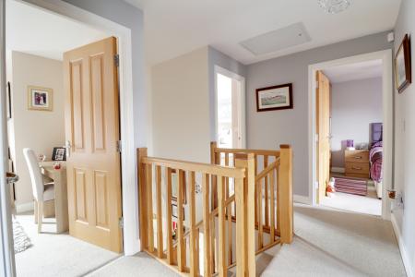- Modern & Well Presented Detached House
- Two Reception Rooms
- Large dining Kitchen & Separate Utility
- Guest WC, En-Suite & Family Bathroom
- Gardens To The Front & Rear & Garage
- Lovely Development In Popular Barlaston
4 Bedroom House for sale in Stoke-On-Trent
Call us 9AM - 9PM -7 days a week, 365 days a year!
A property fit for a princess but don't sleep in too long or you will miss this beauty. Located on a lovely modern estate in the very popular village of Barlaston with accommodation ideal for a family and comprising entrance hall, guest WC, bay fronted lounge, separate bay fronted study and utility. it is however the large open plan dining kitchen which offers three distinct areas including kitchen, dining area and family area. Upstairs there are four bedrooms with each having built in wardrobes, en-suite shower room and family bathroom. Outside, there is a small front garden, driveway to the side, garage and enclosed rear garden with porcelain tiled patio. This is a well presented home both inside and out so you won't be disappointed.
Entrance Hallway
Accessed through a double glazed composite front entrance door with corner cupboard, stairs to the first floor with store cupboard below, and radiator.
Guest WC
Fitted with a low level WC and pedestal wash basin. Part tiling to the walls and radiator.
Lounge
15' 0'' x 11' 11'' (4.58m x 3.64m)
A generous sized reception room with radiator, double glazed bay window to the front and double glazed window to the side.
Study
7' 5'' x 8' 10'' (2.26m x 2.7m)
Radiator and double glazed bay window to the front.
Kitchen/Diner/Family Room
8' 4'' x 28' 5'' (2.54m x 8.65m)
A large hub of the home which comprises of three areas, the kitchen, dining area and family area. To the kitchen is a range of base and wall units with granite work surfaces to three sides incorporating an etched drainer to the one and a half bowl stainless steel sink. Integral appliances include five burner gas hob with cooker hood over, integrated double oven, microwave, dishwasher and upright fridge and freezer. The are double glazed windows to the rear in both the kitchen area and family area whilst to the dining section, the room extends out with double glazed windows and French doors to the rear garden.
Utility
5' 8'' x 5' 6'' (1.72m x 1.67m)
Having base and wall units, granite work surface with spaces below for a washer and dryer. Gas central heating boiler and double glazed door to the side.
Landing
Loft access, airing cupboard and radiator.
Bedroom One
10' 9'' x 11' 9'' (3.28m x 3.57m)
A generous sized bedroom which has a built in wardrobes, radiator and double glazed windows to the front and side.
Bedroom Two
10' 8'' x 12' 2'' (3.25m x 3.72m)
A further generous sized bedroom which has a built in wardrobes, radiator and double glazed windows to the front.
Bedroom Three
10' 2'' x 9' 0'' (3.1m x 2.75m)
A further generous sized bedroom which has a built in wardrobes, radiator and double glazed windows to the rear.
Bedroom Four
8' 11'' x 10' 8'' (2.71m x 3.26m)
Another generous sized bedroom which has a built in wardrobes, radiator and double glazed windows to the rear.
Bedroom One En-Suite Shower Room
7' 1'' x 5' 11'' (2.15m x 1.81m)
Fitted with a tiled shower cubicle, pedestal wash basin and low level WC. Half height tiling to the walls, heated towel rail and double glazed window to the front.
Family Bathroom
5' 6'' x 6' 11'' (1.68m x 2.1m)
Fitted with panel bath with mixer tap and mains fed shower over, pedestal wash basin with mixer tap and low level WC. Half height tiling to the walls which extends to the ceiling above the bath area. Radiator and double glazed window to the rear.
Outside Front
The home has a lawned front garden and well stocked flower bed. There is a block paved path to the front entrance door and block paved driveway to the side.
Garage
17' 9'' x 9' 0'' (5.42m x 2.75m)
Having up and over door to the front and pedestrian door to the side onto the rear garden.
Outside Rear
There is a porcelain tiled patio which extends to provide a pathway to a further sun terrace with pergola over. Gate to the side.
Important information
This is a Freehold property.
Property Ref: EAXML15953_12385153
Similar Properties
Meadowsweet Avenue, Beaconside, Stafford
4 Bedroom House | Asking Price £444,000
Introducing The Exeter, This beautiful new build located on the new David Wilson Home Development. This four bedroom det...
Brocton Road, Milford, Stafford
3 Bedroom House | Asking Price £440,000
A stunning, fully modernised 2/3 bedroom home on a substantial plot with Cannock chase quite literally a stone’s throw a...
The Ring, Little Haywood, Stafford
3 Bedroom Bungalow | Asking Price £440,000
YOUR VERY OWN HAVEN!!.. This beautiful residence stands proud on a magnificent plot and is a wonderful opportunity as bu...
Tixall Court, Tixall, Stafford
4 Bedroom House | Asking Price £450,000
Step into a world of beauty and uniqueness with this exceptional barn conversion nestled in the highly coveted village o...
St. James Crescent, Acton Trussell, Stafford
2 Bedroom House | Asking Price £450,000
A unique split-level detached home in the highly desirable village of Acton Trussell, offering excellent commuter links...
Wood Eaton Road, Church Eaton, Staffordshire, ST20
4 Bedroom House | Asking Price £450,000
Presenting a home steeped in timeless charm, this captivating cottage nestled in a desirable village exceeds expectation...

Dourish & Day (Stafford)
14 Salter Street, Stafford, Staffordshire, ST16 2JU
How much is your home worth?
Use our short form to request a valuation of your property.
Request a Valuation
