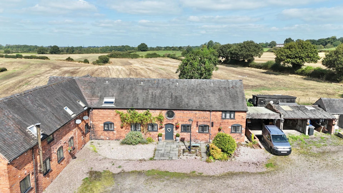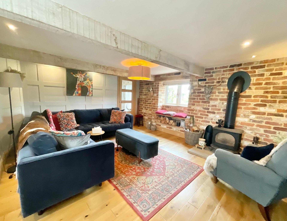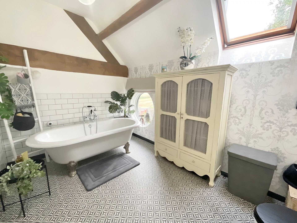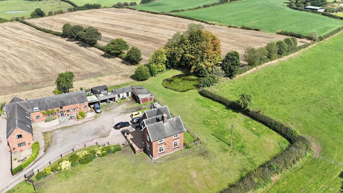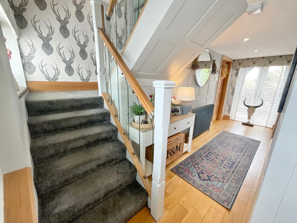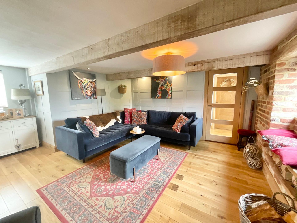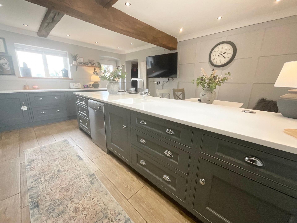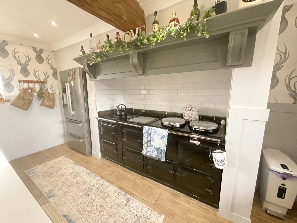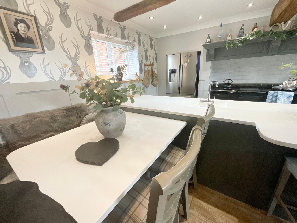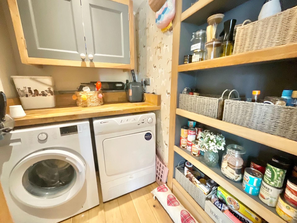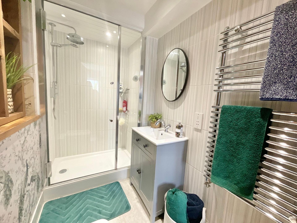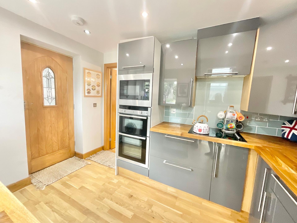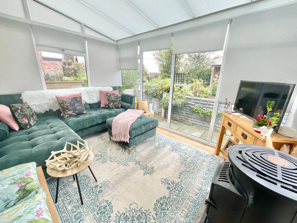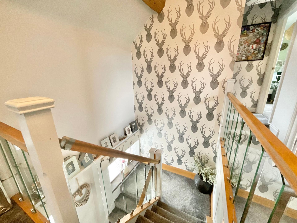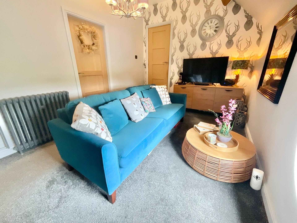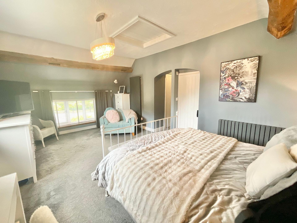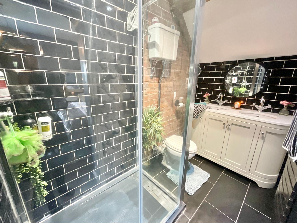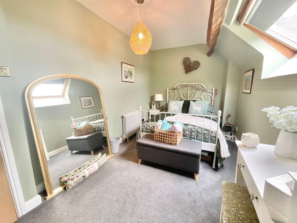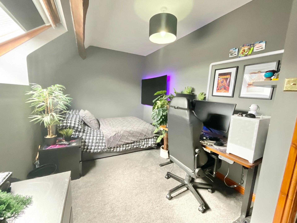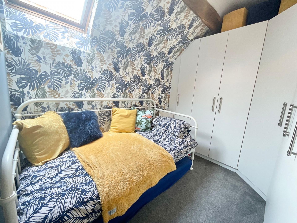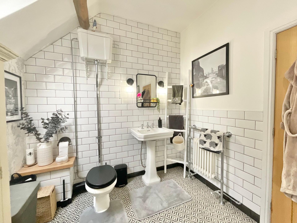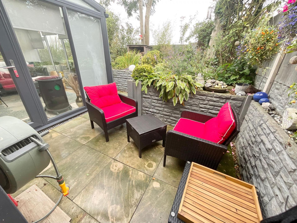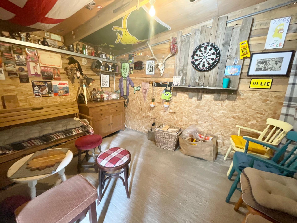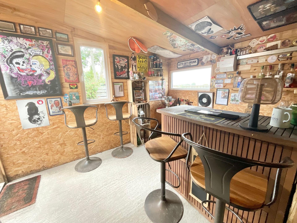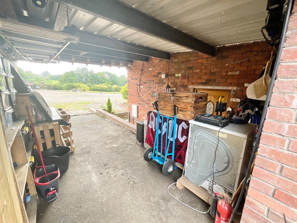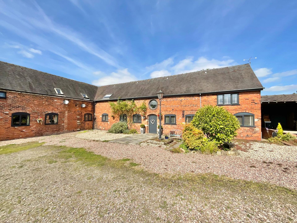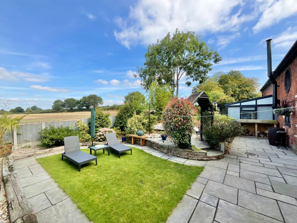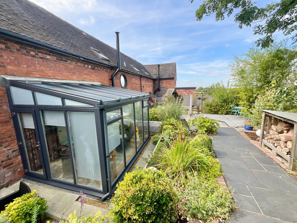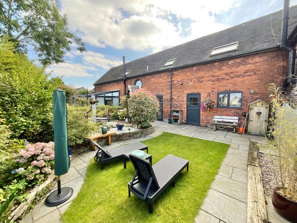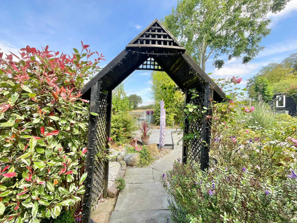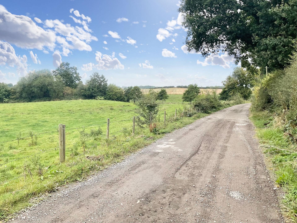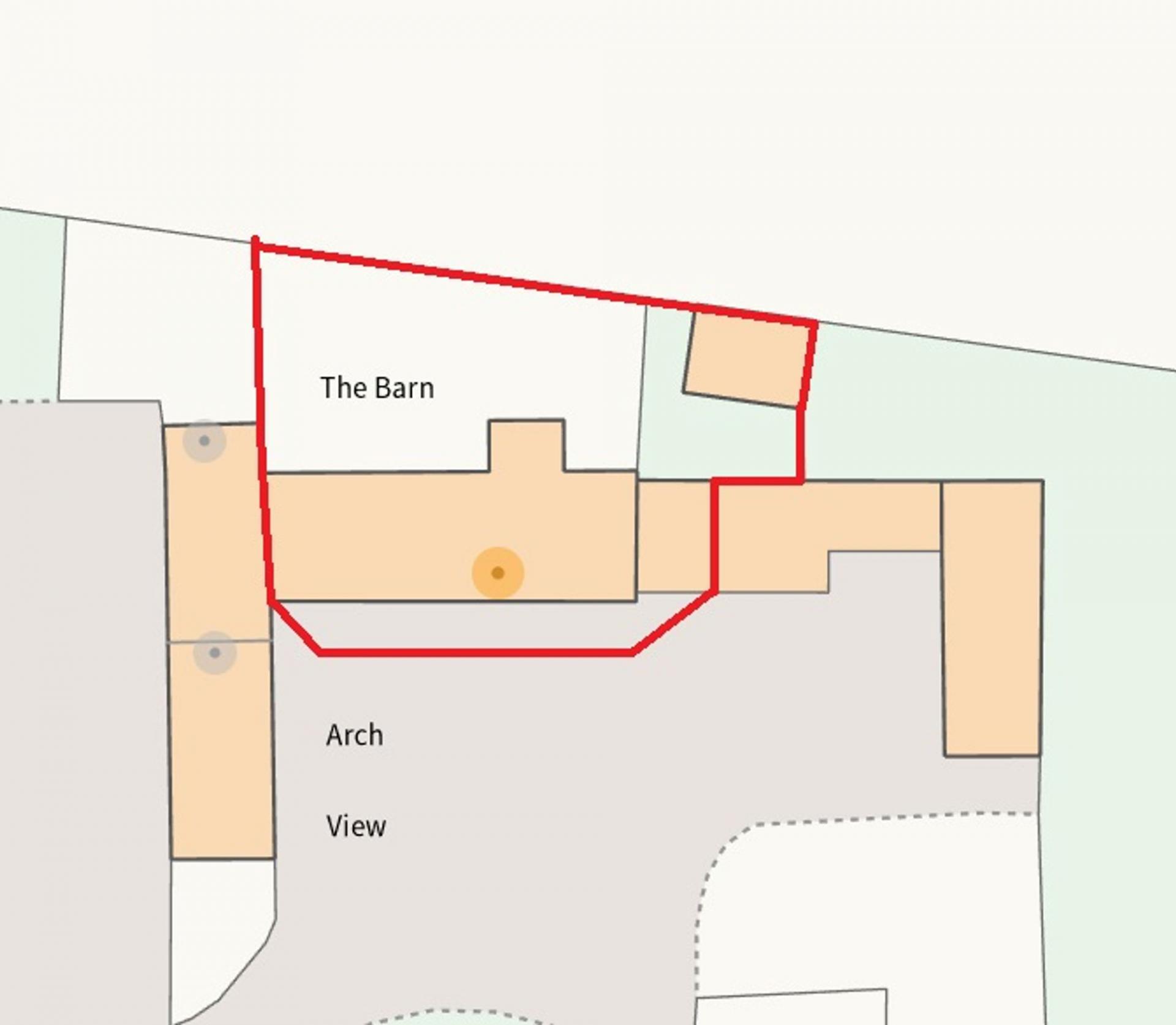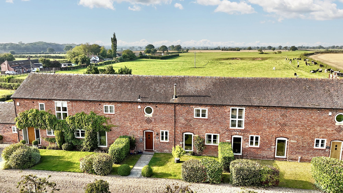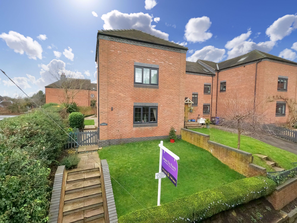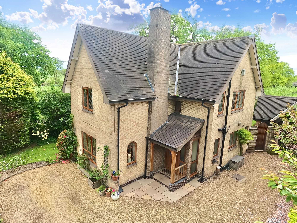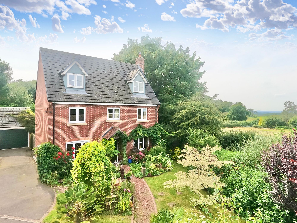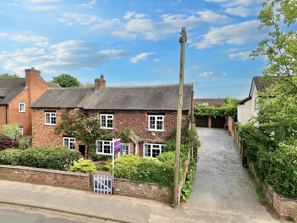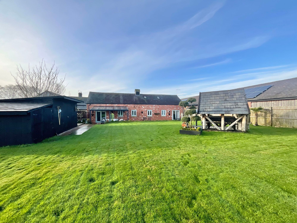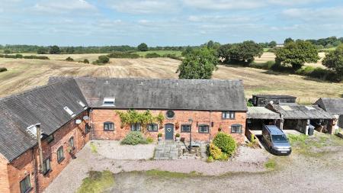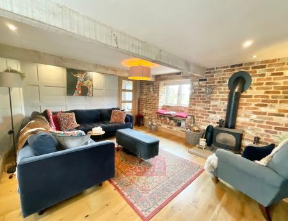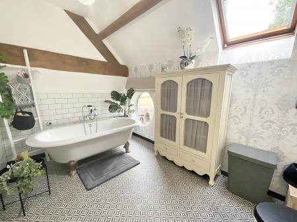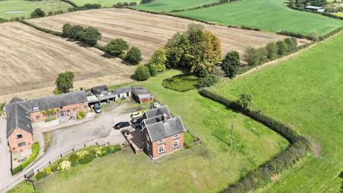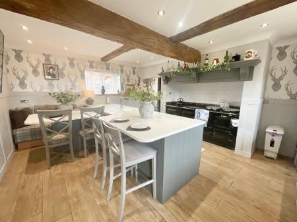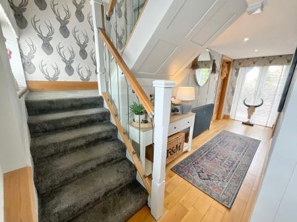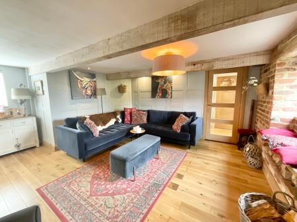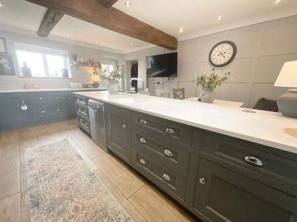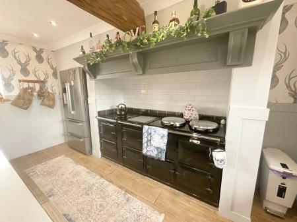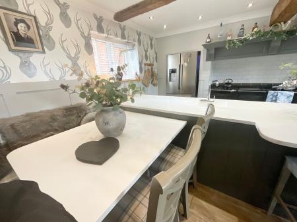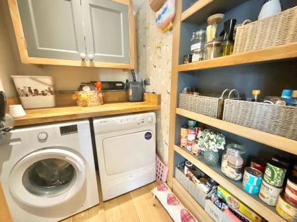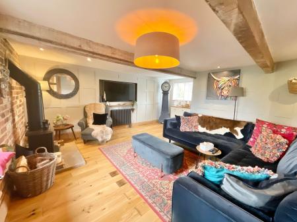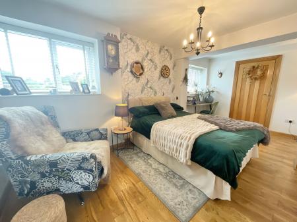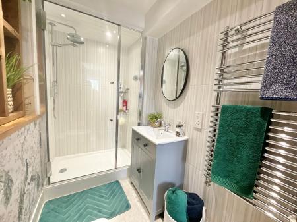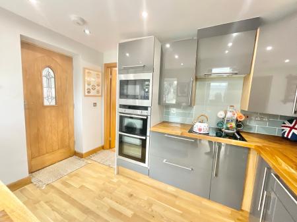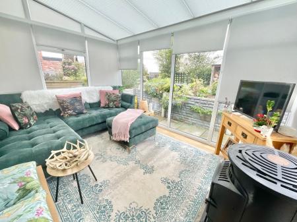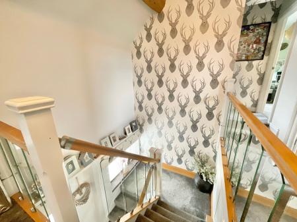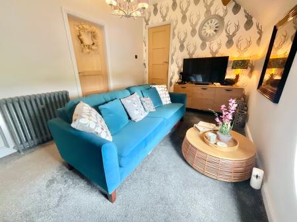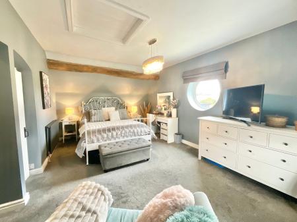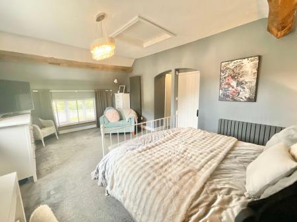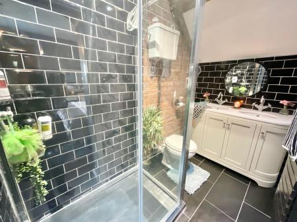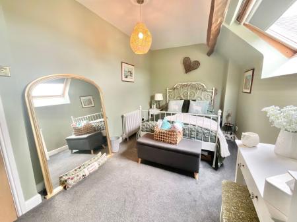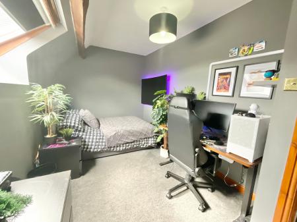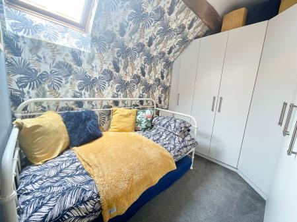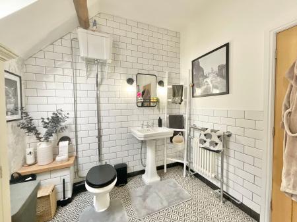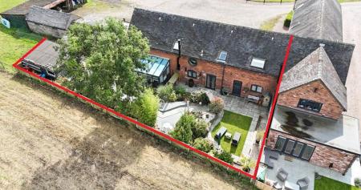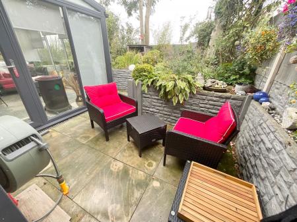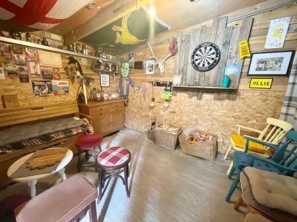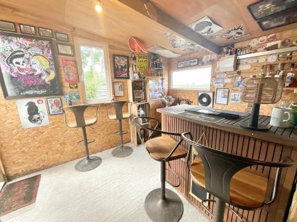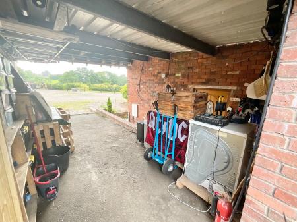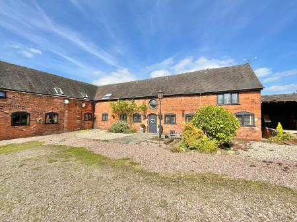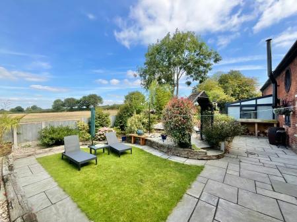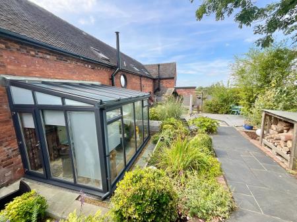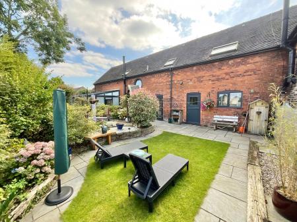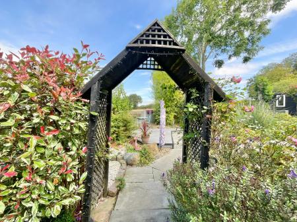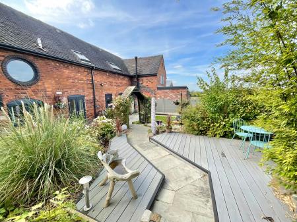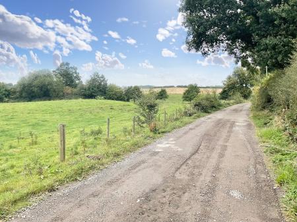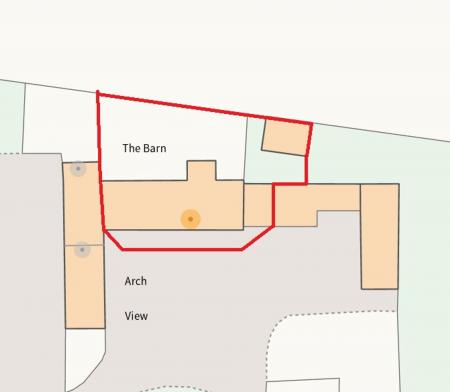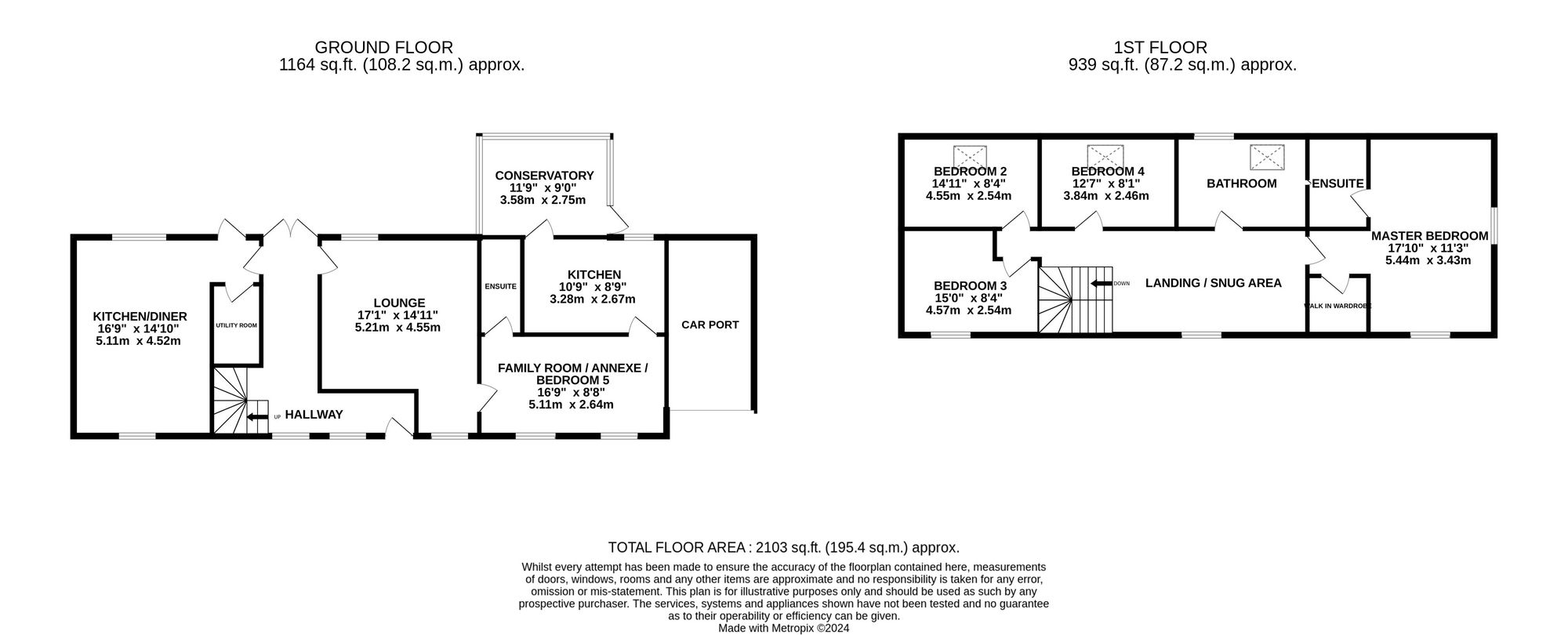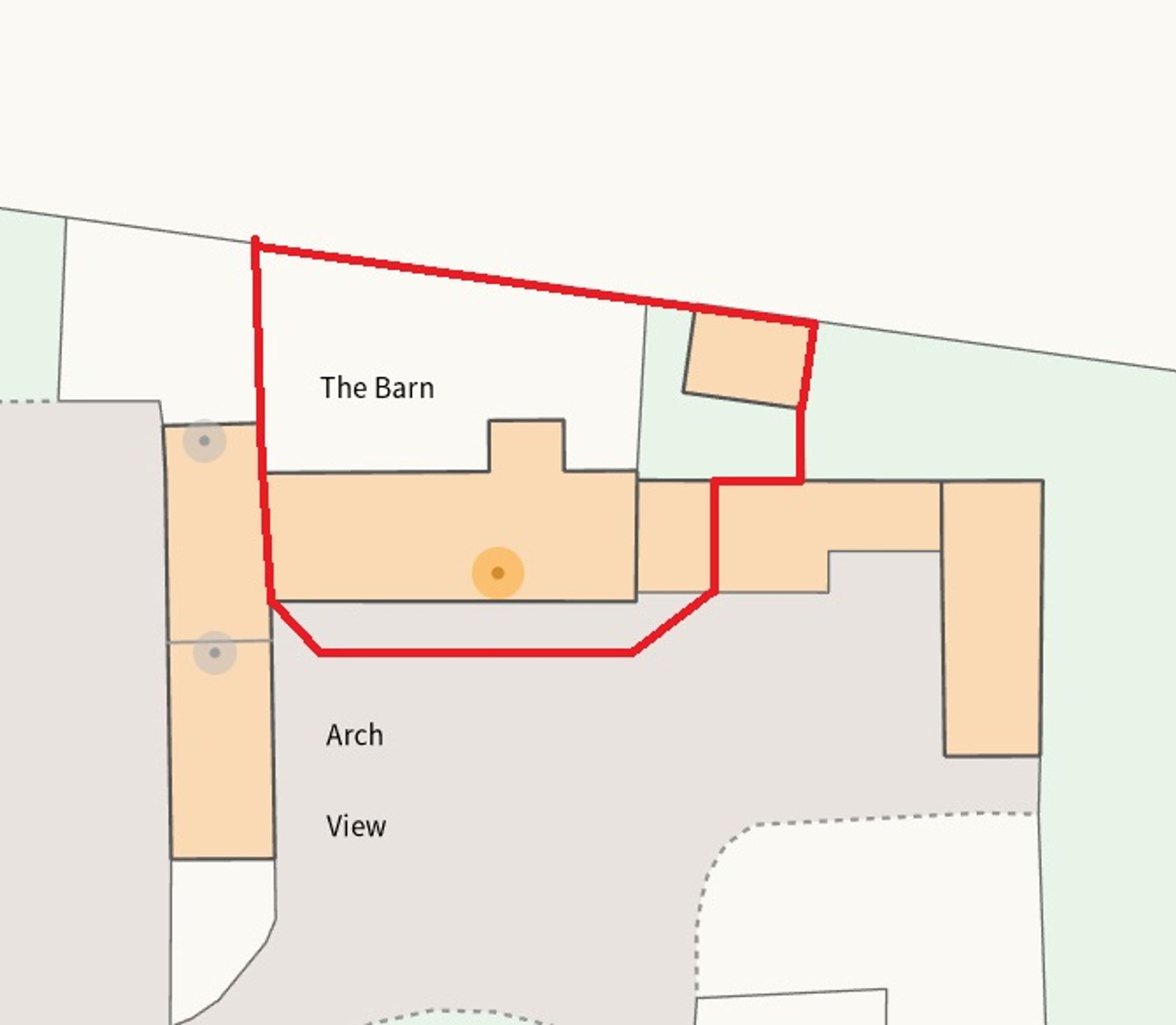- Exquisite 5-bedroom semi-detached barn conversion showcasing a harmonious blend of traditional charm and contemporary luxury
- Main kitchen boasting quartz worktops, kitchen island with hot water tap, bespoke fitted units and an electric Range
- Wonderful cosy lounge with the multi-fuel burning stove taking centre stage
- Conservatory overlooking the tiered garden, with stable currently being used as a fully functioning Bar!
- Parking for several cars as well as a covered car port
- Offered for sale Chain Free!
- Beautifully presented ANNEXE ideal for multi-generational living, with it's own self contained en-suite and kitchen
5 Bedroom Barn Conversion for sale in Stoke-On-Trent
Introducing an exquisite 5-bedroom semi-detached barn conversion of unparalleled elegance, showcasing a harmonious blend of traditional charm and contemporary luxury. Beyond the charming exterior lies a meticulously designed property that caters to modern living while retaining its character features. The property boasts a beautifully presented annexe ideal for multi-generational living, setting the stage for a versatile and comfortable living experience. Upon entering, a stunning hallway sets the tone, leading to a kitchen that is a culinary enthusiast's dream, featuring quartz worktops, a quartz breakfast bar, a kitchen island with a hot water tap, bespoke fitted units, and premium appliances including a large electric range and a warming drawer elegantly housed in bespoke cabinetry with a Worcester oil boiler discreetly tucked away. Completing the kitchen is a stable door that adds a touch of rustic charm. Adjacent to the kitchen, a utility/pantry awaits with plumbing for a washer and dryer, oak flooring, and an abundance of storage space.
The allure of this property continues into the inviting lounge, where a multi-fuel burning stove takes centre stage, enveloping the room with warmth and character. Panelled walls, oak flooring, and skirting boards further enhance the room's aesthetics, creating a space that is both inviting and stylish. The annexe offers a seamless blend of convenience and comfort, featuring a bedroom / family space with en-suite, as well as a well-equipped kitchen with a double oven, integrated microwave, oak worktops, grey gloss units, and modern appliances. A conservatory complete with underfloor heating overlooks the unspoilt garden, providing a tranquil space to unwind and enjoy the serene surroundings. Outside, a handy carport and parking for multiple cars ensure convenience for residents and guests alike. The first floor unveils a landing that doubles as an additional sitting area, leading to a stunning master bedroom with dual aspect windows, an en-suite with a double sink in a vanity unit, a mains-fed shower, and a traditional high level WC, as well as the added bonus of a walk in wardrobe. The property further impresses with a thoughtfully designed bathroom, boasting a freestanding roll-top bath, a further high level style WC, and a skylight window that floods the space with natural light. Bedroom 4 offers a range of fitted wardrobes and a cupboard housing the water tank, ensuring ample storage solutions for the entire family.
Nestled within a meticulously landscaped garden split over three levels, this property provides an oasis of tranquillity and privacy. The outdoor space offers a seamless extension of the indoor living areas, with an area ideal for relaxation featuring a well-maintained lawn, a patio for al fresco dining, colourful borders, and mature shrubs that frame the picturesque views of the surrounding farmland. The outdoor entertainment options are plentiful, with an Indian stone patio and composite decking providing additional spaces for social gatherings and outdoor activities. A charming stable building, transformed into a bar with light and power, adds a whimsical touch to the outdoor space, creating the perfect setting for hosting gatherings and creating lasting memories with family and friends. This exceptional property redefines country living, offering a rare opportunity to own a home of unparallelled quality, style, and sophistication. Offered for sale Chain Free!
Location
Situated between the lovely Staffordshire villages of Bignall End and within a short walk from the village of Audley, a popular village offering a selection of local amenities including convenience stores, pharmacy, places of worship and eateries. The larger market towns of Newcastle-under-Lyme, Alsager, Nantwich, Sandbach and Kidsgrove, together with Stoke, are all easily accessible and offer an extensive variety of facilities to suit all. The property itself is located in vicinity of highly regarded primary and secondary schools, which is sure to draw the attention of younger families. Those needing to commute will have little concern thanks to the conveniently accessible A500 and M6 road links, while Crewe and Stoke-on-Trent railway stations are equal distance from the property, providing direct routes to larger cities across the country. Manchester Airport is also approximately 30 miles away.
Energy Efficiency Current: 70.0
Energy Efficiency Potential: 77.0
Important information
This is not a Shared Ownership Property
This is a Freehold property.
Property Ref: 703de34e-998f-4226-af5f-33af320ffd6a
Similar Properties
'Butterley Barn', Wilkesley Croft, Wilkesley, Cheshire
3 Bedroom Barn Conversion | Offers in excess of £500,000
Luxurious country escape in Cheshire countryside with traditional features, contemporary kitchen, 3 beds, en-suite, land...
4 Bedroom Semi-Detached House | Offers Over £500,000
Superb family property in sought after Betley village. Luxurious master bedroom, spacious rooms, high spec kitchen, beau...
3 Bedroom Detached House | Offers in excess of £500,000
Stunning 3-bed detached house in Stapeley, blends luxury with practicality. Recently renovated, modern kitchen, cosy liv...
5 Bedroom Detached House | £525,000
Impeccable five bedroom detached family home in Woore with modern design, spacious accommodation, and stunning rural vie...
4 Bedroom Detached House | £525,000
A stunning and spacious family home in the sought-after village of Hankelow, Cheshire. Boasting 4 double bedrooms, impre...
3 Bedroom Barn Conversion | £530,000
Exquisite multi-gen 3-bed barn conversion in Cheshire countryside. High quality finish, original beams. Open-plan kitche...

James Du Pavey Estate Agents (Nantwich)
52 Pillory St, Nantwich, Cheshire, CW5 5BG
How much is your home worth?
Use our short form to request a valuation of your property.
Request a Valuation
