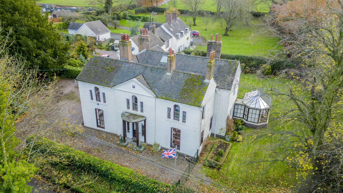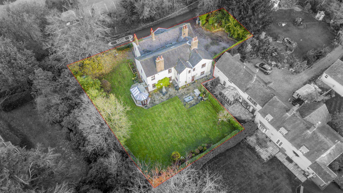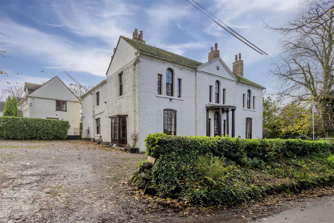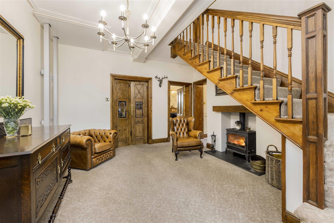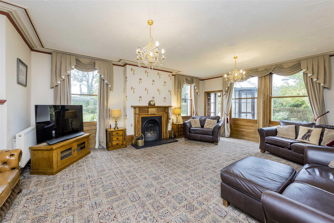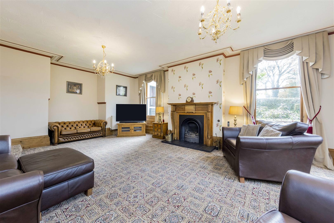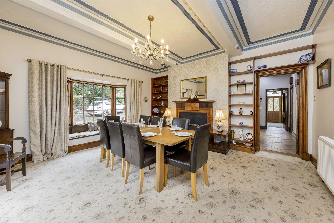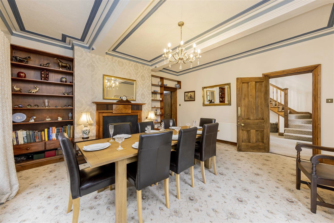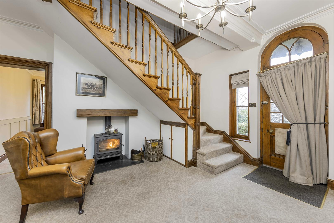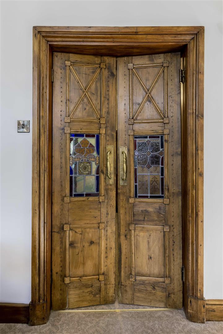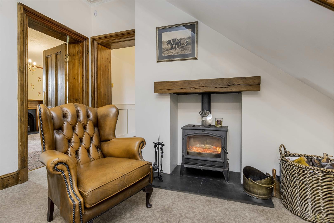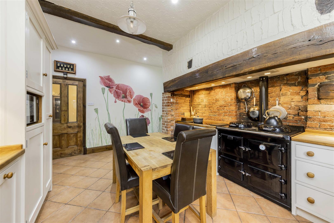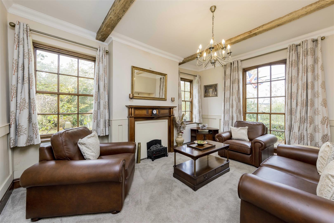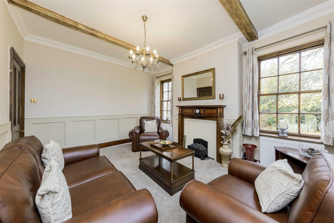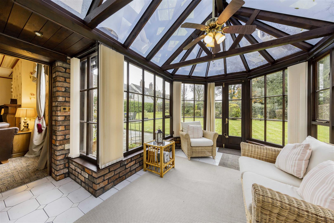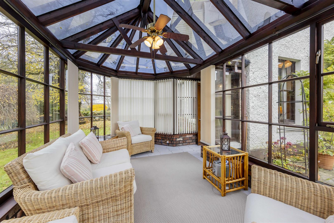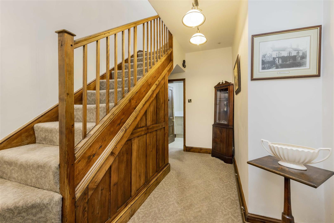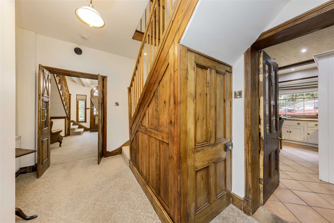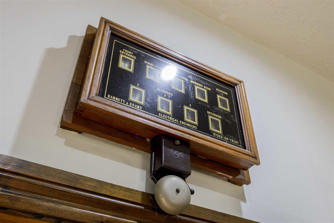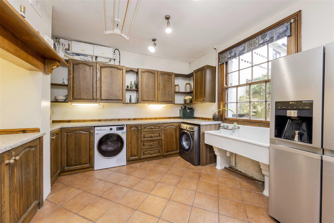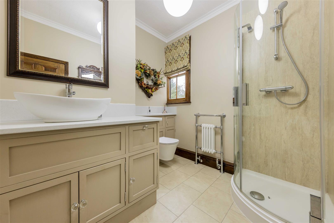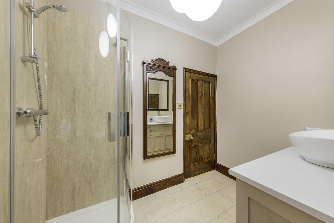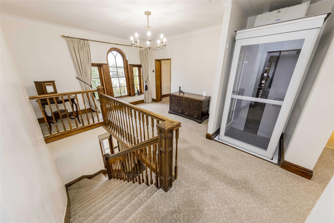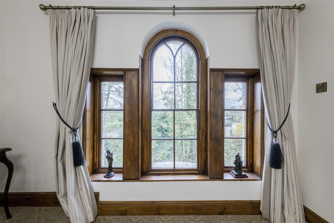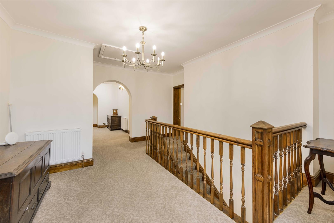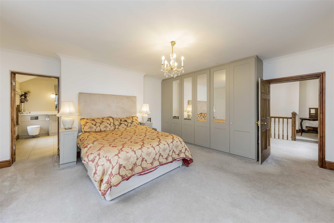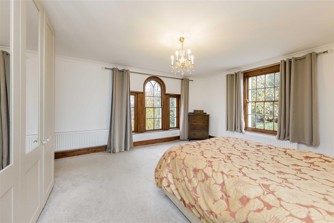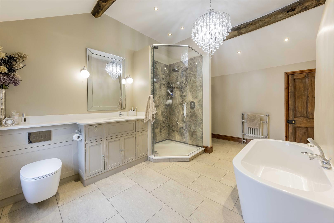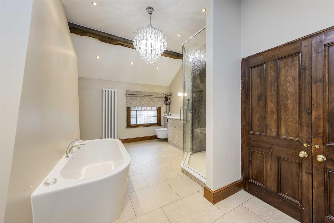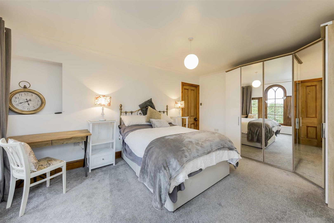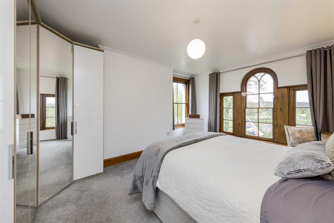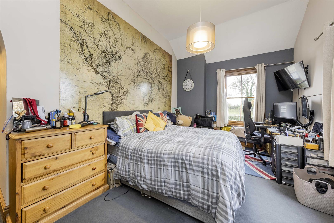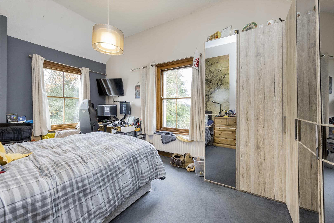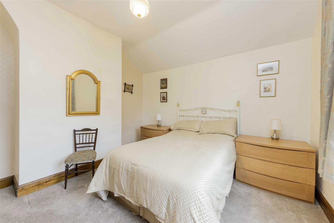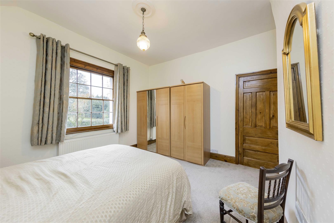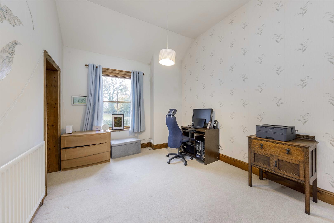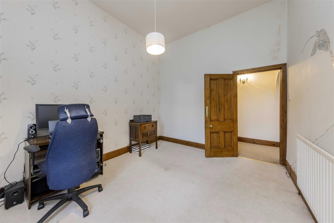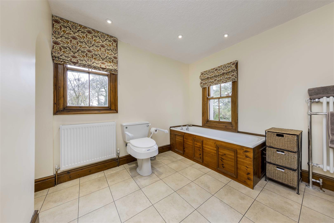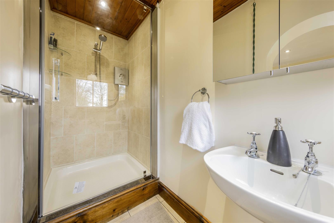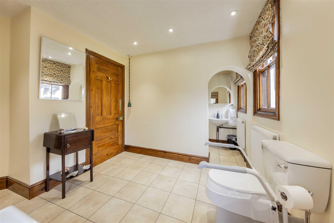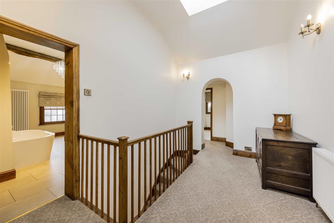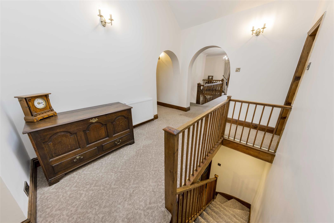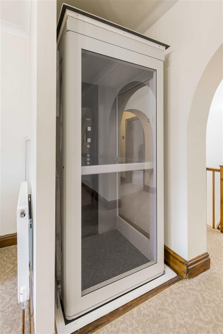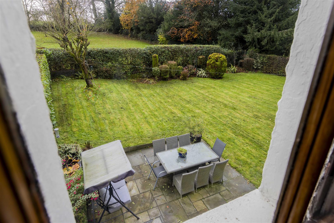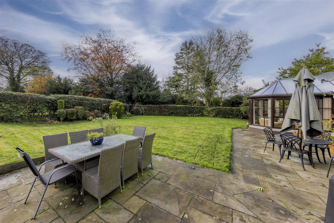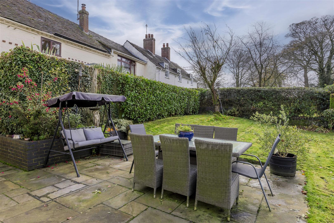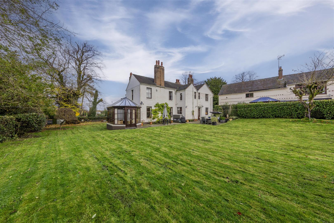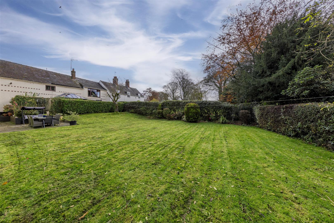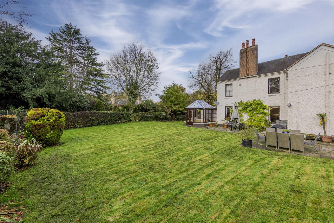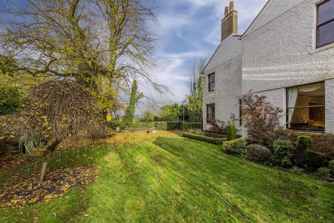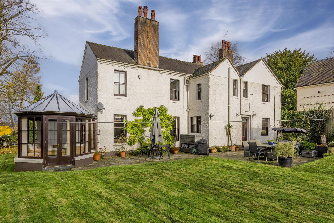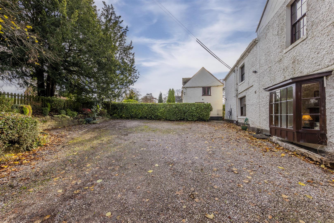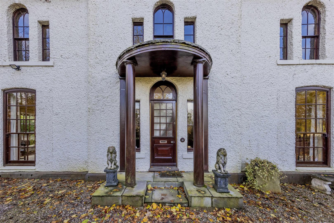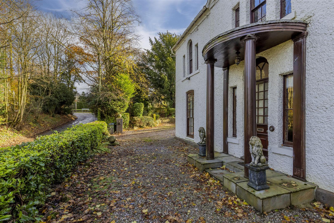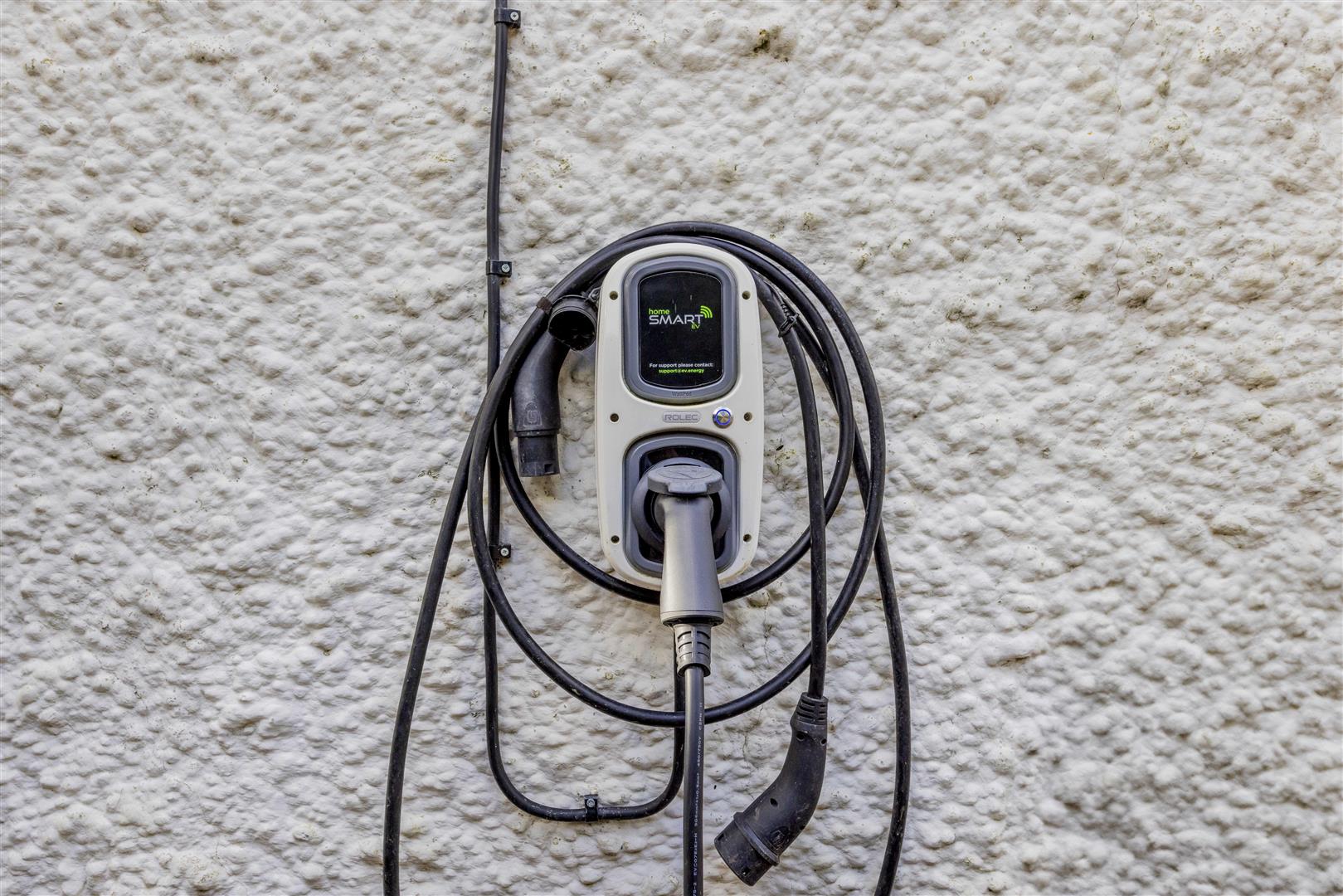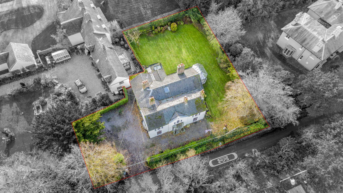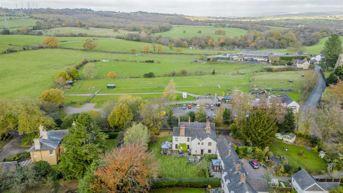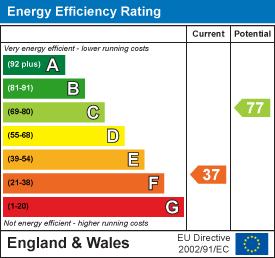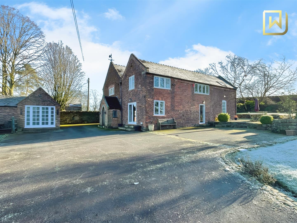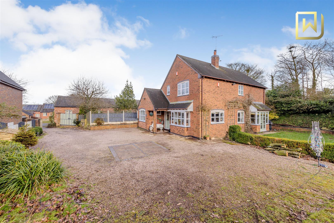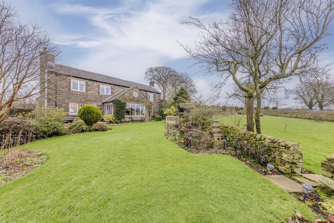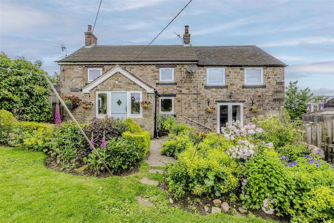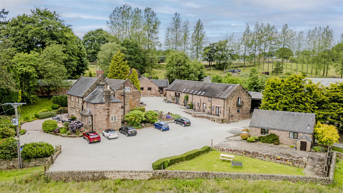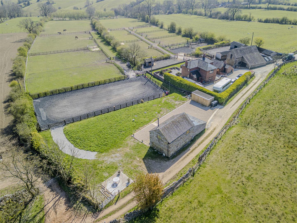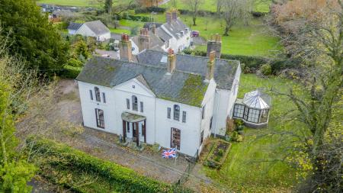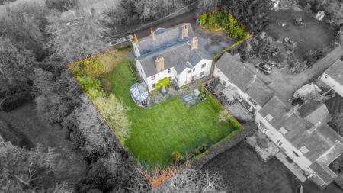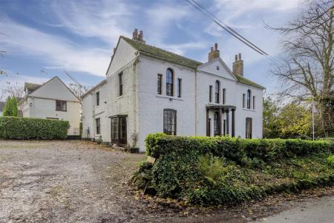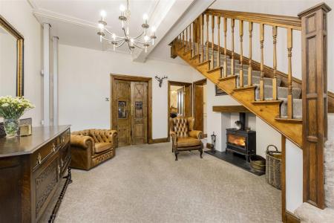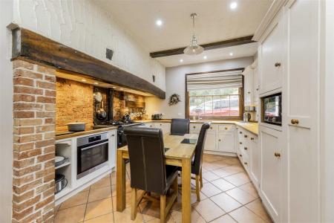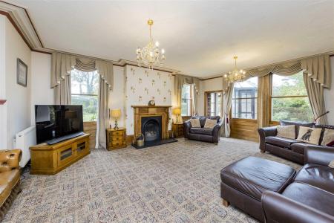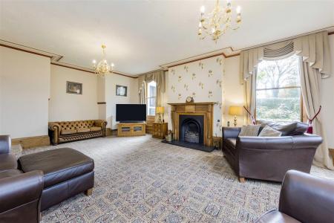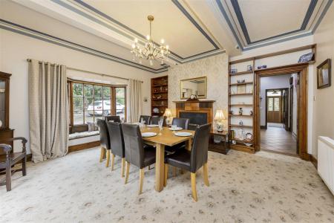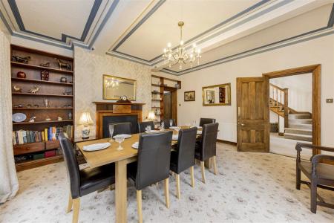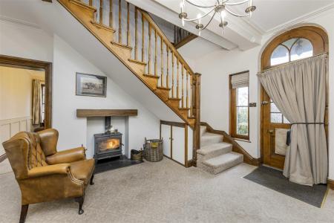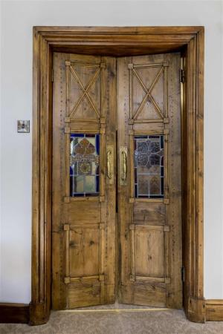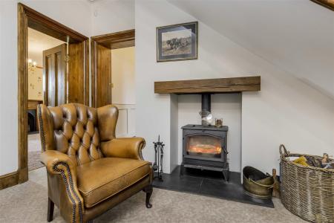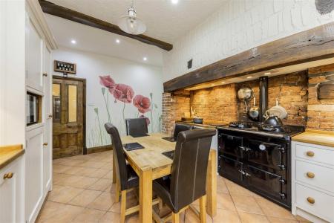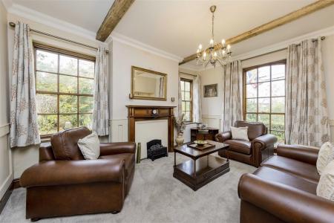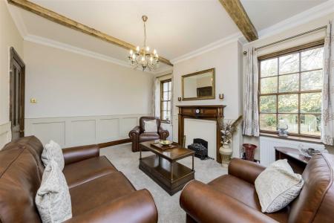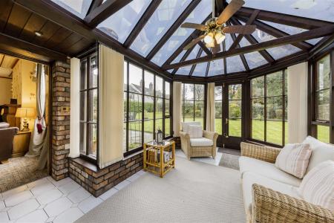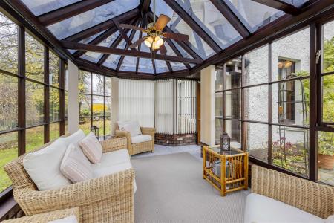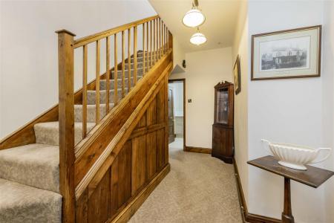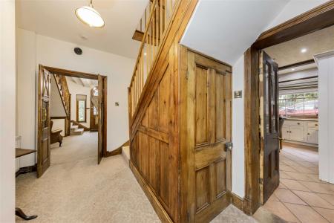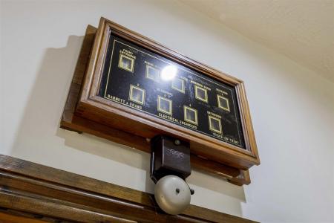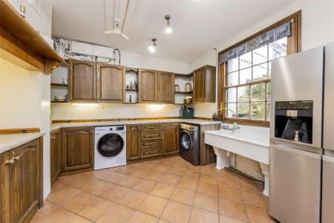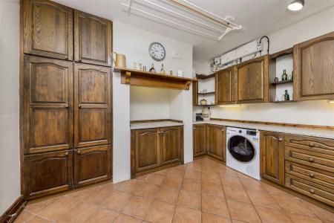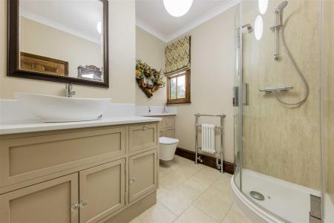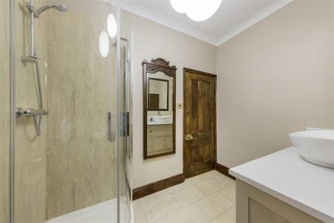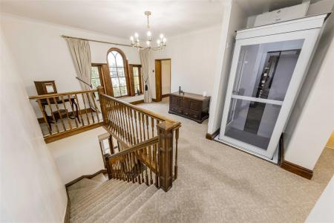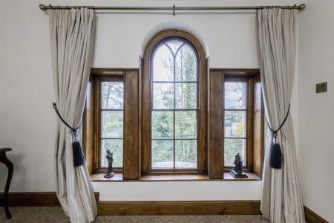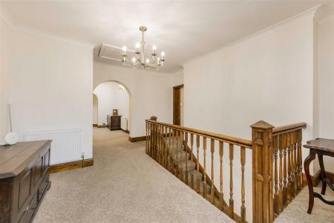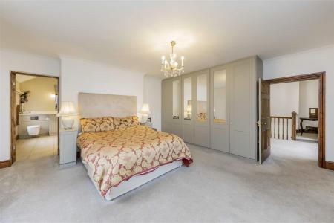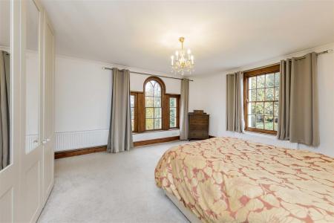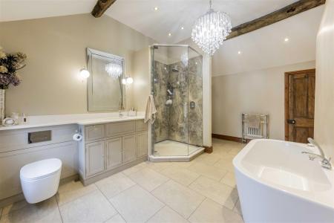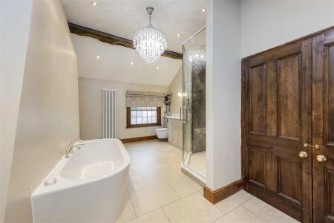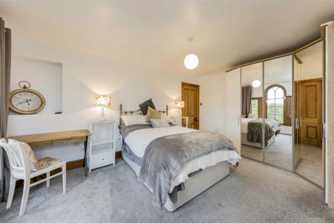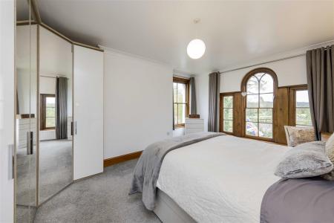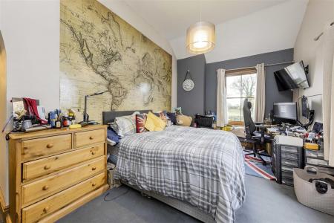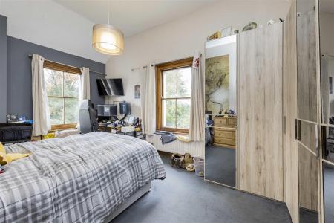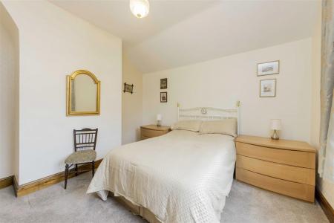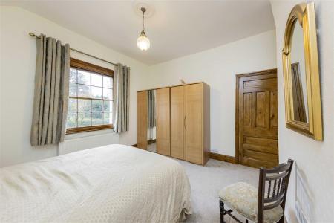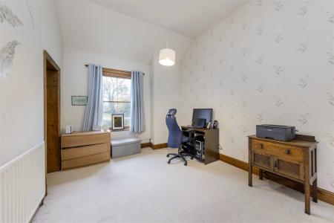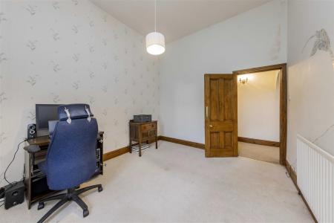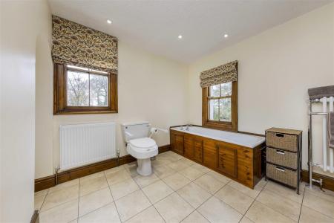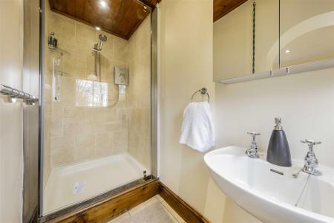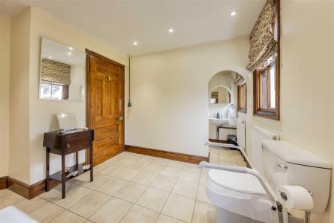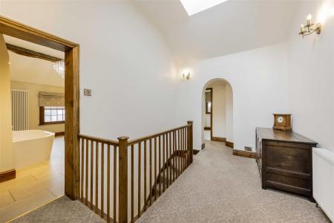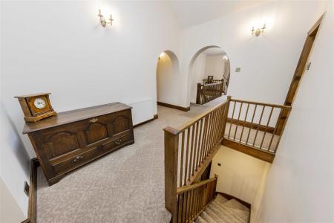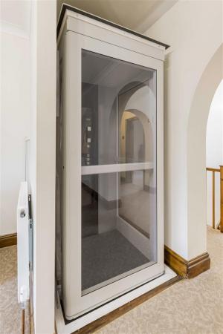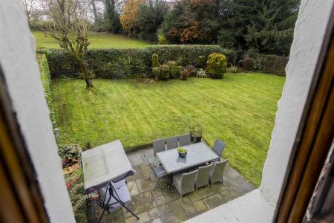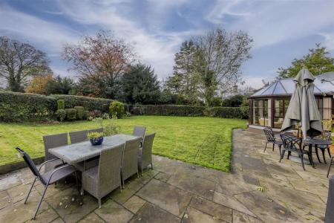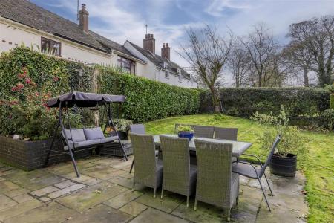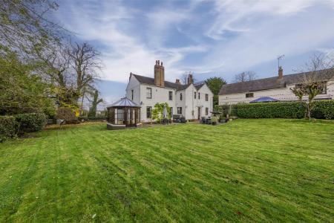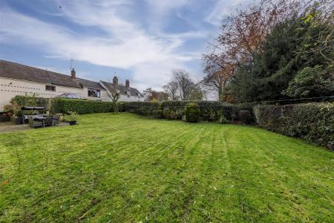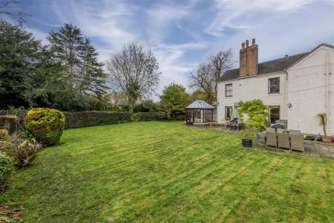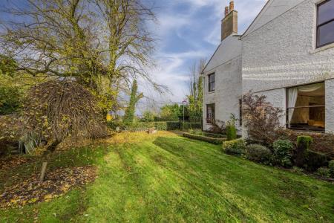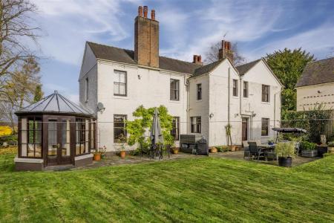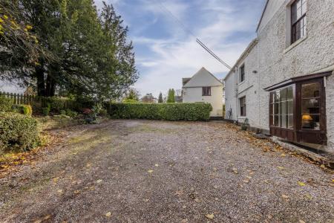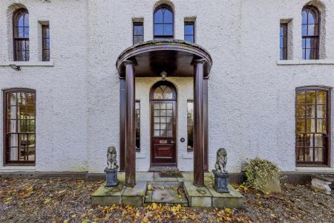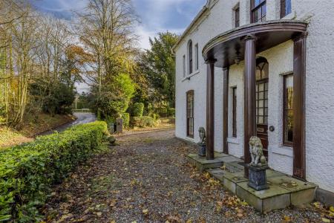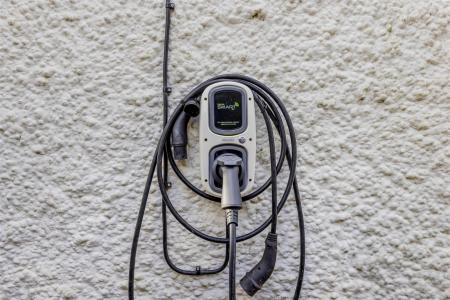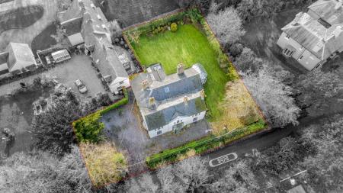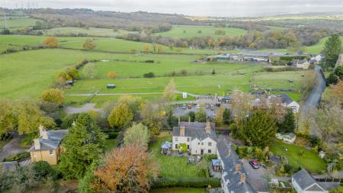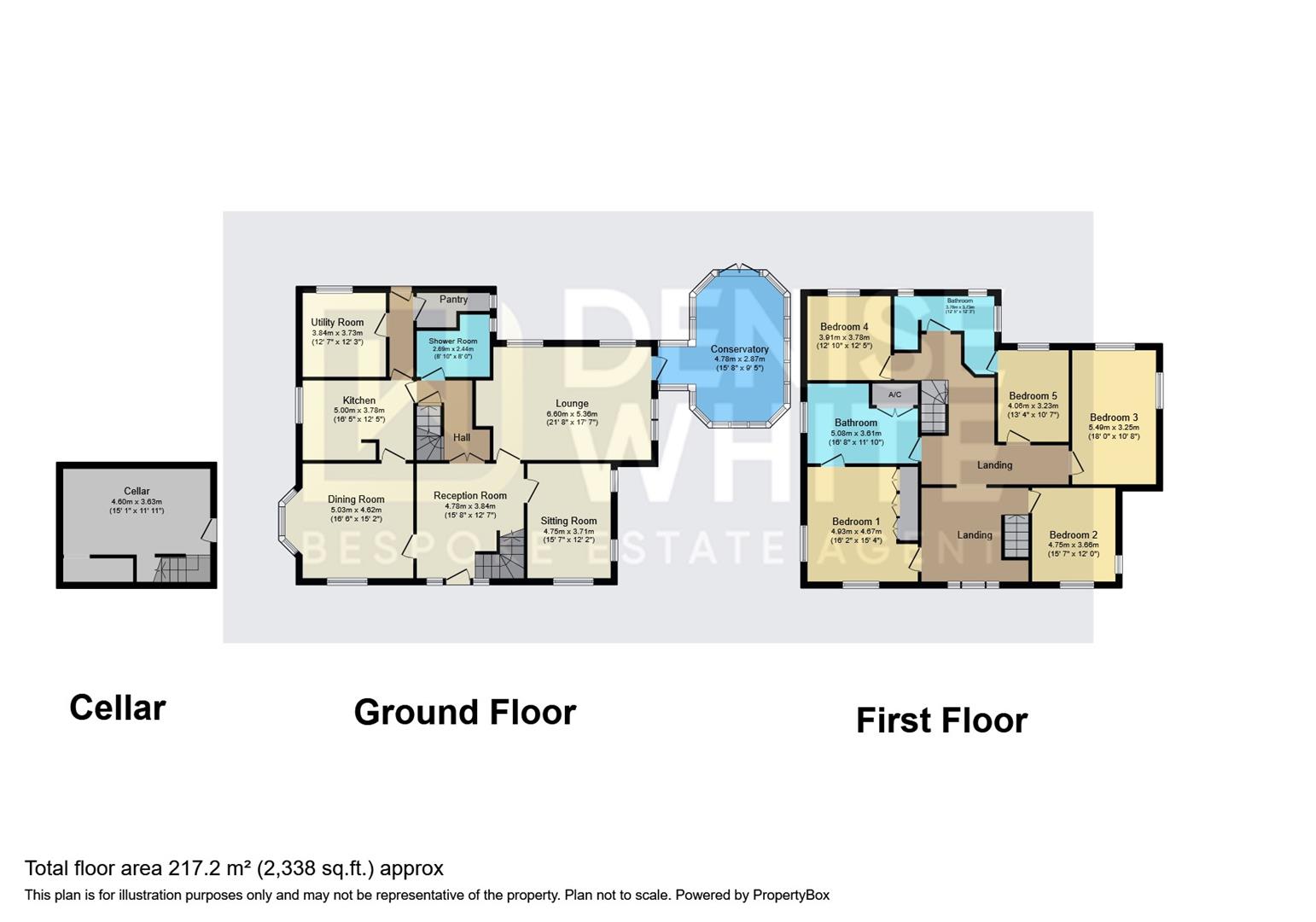- An Elegant Period Residence in Picturesque Village Location
- Built in 1788, Grade II listed
- Retaining Many Original Characteristics
- Four Reception Rooms
- Kitchen, Utility and Downstairs Shower Room
- Five Double Bedrooms and Two Bathrooms
- Oil Fired Sandyford
- Driveway Providing Ample Off Road Parking
- Substantial Gardens
- Internal Viewing ESSENTIAL!
5 Bedroom Detached House for sale in Stoke-On-Trent
** CALL US 9AM - 9PM 7 DAYS A WEEK TO ARRANGE A VIEWING! **
"Architecture should speak of its time and place, but yearn for timelessness."
The architects of the 1700's certainly were inspired by quality, style, space and light. Designing homes with family living in the forefront of their minds. This stunning Five Bedroom detached residence showcases a perfect example of this era with exceptionally well maintained accommodation positioned on the outskirts of the village of Dilhorne.
Denise White Estate Agents Comments - "The Old Parsonage"; an elegant, grade II listed period residence situated in a picturesque setting on the outskirts of the Village of Dilhorne, with origins dating back to 1788 the property is still graced with an abundance of original characteristics which creates a truly wonderful feel.
The pillared main entrance offers a grand welcoming in to the Reception Hallway which features a multi-fuel stove and sweeping staircase which leads to the first floor; if first impressions are everything, The Old Parsonage has it spot on! The Hallway provides access to the Lounge, Dining Room, Sitting Room and Inner Hallway.
The Lounge; a room of grandeur, with imposing sash windows to the side and rear aspects, and a feature cast iron open fireplace. A doorway leads from the Lounge through to the Conservatory, which perfectly pictures the garden through its timber frames. The Sitting Room sits adjacent to the Lounge and provides a cosy space to relax. Across the Hallway you will find the Dining Room; another majestic room with ornate coving to the ceiling and Bay Window seat at the side aspect. A door leads from the Dining Room through to the Kitchen; fitted with a traditional style kitchen finished with woodblock worksurfaces with an oil fired Sandyford Range set in an inglenook style recess. From the Kitchen you can access both the Inner and Rear Hallways; the Inner Hallway leads to the Downstairs Shower Room which has been remodeled by the current owners with a stunning traditional style suite. The Rear Hallway leads to the Utillity Room which is fitted with a range of units and features an impressive freestanding Butlers Sink, and also through to the Pantry, which provides an excellent storage space with a tiled stillage.
The First Floor accommodation can be accessed in three ways; from the Reception Hallway the main staircase sweeps to the main landing, as well as an electronic through floor lift. There is also a second staircase which leads from the Inner Hallway to the rear landing. The Landing itself provides a large, light and airy space with feature arched windows to the front aspect and provides access to the Five Bedrooms and Two Bathrooms.
The Principle Bedroom is positioned to the front aspect; an excellent sized room with dual aspect windows and fitted with a range of built in wardrobes. A door leads from the Bedroom through to the Main Bathroom, which is a real show stopper! Fitted with a 'Sottini' double ended bath, together with an impressive bespoke shower cubicle and vanity unit housing the wash hand basin and WC. Bedroom Two is also located to the front elevation with dual aspect windows, and sits alongside Bedroom Three which is positioned to the rear. Bedrooms Four and Five are also located to the rear of the property alongside a Second Bathroom, which can be accessed via the landing or Bedroom Five.
Externally, the property is approached over a spacious gravelled driveway which provides ample off road parking together with an electric car charging point. Substantial gardens span the side and rear aspects of the property, consisting of a paved patio seating area which overlooks a sizeable lawn, providing the perfect space for family and friends to gather, children to play and for pets to roam.
Location - The Old Parsonage is set in a picturesque location on the outskirts of the village of Dilhorne.
Dilhorne is an ancient parish and village in the Staffordshire Moorlands, three miles from the Market Town of Cheadle and six miles from Stoke-on-Trent. Historically the village has been in the Parish of Dilhorne and the ancient Hundred of Totmonslow.
Dilhorne has a splendid Village Hall and Recreation Ground, with a fantastic playground. There is also a tennis court and a bowling club within the grounds. This land was once the location of Dilhorne Hall, which was the ancestral home of the Buller family who were noted in the legal profession in London during the 19th Century.
There is also a small primary school in the village, the Dilhorne Endowed School which has a very good reputation, and two public houses; The Royal Oak and Charlie Bassetts.
Reception Hallway - 4.78 x 3.86 (15'8" x 12'7") - Wooden entrance door to the front aspect. Two windows to the front aspect. Carpet. Radiator. Multifuel stove on a slate tiled hearth. Stairs off to the first floor. Fitted with a modern electronic through floor lift. Ceiling light. Doors leading into:-
Lounge - 6.62 x 5.37 (21'8" x 17'7") - Carpet. Two radiators. Open fire with an ornate cast-iron inset, wooden surround and tiled hearth. Two sash windows to the rear aspect. Two sash windows to the side aspect. Coving to the ceiling. Two ceiling lights. Door leading to the conservatory.
Conservatory - 4.78 x 2.89 (15'8" x 9'5") - Timber framed with tinted roof panels. French doors leading to the rear garden. Tiled flooring. Fitted with vertical blinds. Ceiling light and fan.
Sitting Room - 4.77 x 3.72 (15'7" x 12'2") - Carpet. Two radiators. Floor-to-ceiling sash window to the front aspect. Two sash windows to the side aspect. Exposed beams to ceiling. Ceiling light.
Dining Room - 5.03 x 4.64 (16'6" x 15'2") - Carpet. Floor-to-ceiling sash window to the front aspect. Bay window to the side aspect. Radiator. Electric fire on a quarry tiled hearth with wooden surround. Coving to the ceiling. Ceiling light. Door leading to the kitchen.
Kitchen - 5.02 x 3.79 (16'5" x 12'5") - Fitted with a range of wall and base units with woodblock worksurfaces with integrated Belfast style one and a half bowl sink with mixer tap. Integrated dishwasher, fridge, four ring induction hob and single electric oven. Oil fired Sandyford with oven and hot plate which powers the central heating and hot water independently. Tiled flooring. Ceiling spotlights. Central ceiling light. Exposed beams to the ceiling. Sash window to the side aspect. Door leading to the rear hall.
Rear Hall - Tiled flooring. Ceiling light. Door leading to the rear garden. Doors leading into: -
Utility Room - 3.84 x 3.75 (12'7" x 12'3") - Fitted with a range of wall and base units with worksurfaces over. Large freestanding butlers sink. Space for American style fridge freezer. Wall mounted upright radiator. Ceiling hung clothes maiden. Four ceiling spotlights. Sash window to the rear aspect.
Pantry - Tiled floor. Tiled stillage. Window to the side aspect. Ceiling light.
Shower Room - 2.70 x 2.46 (8'10" x 8'0") - Fitted with a modern suite comprising of a bespoke, handmade vanity unit with oval bowl wash hand basin and mixer tap. Wall mounted WC. Corner shower cubicle. Karndean flooring. Traditional style heated towel rail. Sash window to the side aspect. Coving to the Ceiling. Ceiling light.
Cellar - 4.60 x 3.65 (15'1" x 11'11") - With power and light. Door leading to the coal chute.
First Floor Landing - Carpet. Two radiators. Sash window to the front aspect. Loft access with pull down loft ladder. Four wall lights. Ceiling light. Doors leading into: -
Principle Bedroom - 4.95 x 4.69 (16'2" x 15'4") - Carpet. Two radiators. Sash windows to the front and side aspect. Fitted with a range of built-in wardrobes. Ceiling light. Door leading into:-
Main Bathroom - 5.09 x 3.61 (16'8" x 11'10") - Fitted with a modern suite comprising of a Sottini double ended bath and bespoke, handmade vanity unit housing the wash and basin and low level WC. Bespoke, handmade shower cubicle with drencher showerhead. Tiled flooring. wall mounted upright radiator. Traditional heated towel rail. Exposed beams to the ceiling. Partially obscured sash window to the side aspect. Large laundry cupboard off housing the hot water cylinder.
Bedroom Two - 4.75 x 3.67 (15'7" x 12'0") - Carpets. Radiator. Sash windows to the front and side aspect. Ceiling light.
Bedroom Three - 5.50 x 3.26 (18'0" x 10'8") - Carpet. Radiator. Sash windows to the side and rear aspect. Ceiling lights.
Bedroom Four - 3.81 x 3.92 (12'5" x 12'10") - Carpet. Radiator. Sash window to the rear aspect. Ceiling light.
Bedroom Five - 4.07 x 3.25 (13'4" x 10'7") - Carpet. Radiator. Sash window to the rear aspect. Ceiling light. Door leading into:-
Second Bathroom - 4.05 x 3.80 maximum (13'3" x 12'5" maximum ) - Fitted with a suite comprising of panelled bath, low-level WC, Wall mounted wash hand basin and shower cubicle with electric aqualisa shower. Karndean flooring. Two radiators. Traditional style heated towel rail. Doors leading to the landing and into Bedroom Five. Ceiling spotlights. Sash windows to the side and rear aspect.
Outside - The Old Parsonage is approached over a gravelled driveway which provides off road parking for several vehicles and also features an electric car charging point.
Gardens - The gardens are positioned to the side and rear aspects of the property and offer a fantastic outside space for family and friends to gather for drinks and al fresco dining on the large patio area, and for children to play and pets to roam across the large expanses of lawn.
Agents Notes - Tenure: Freehold - Grade II listed
Services: Mains electricity, water and drainage connected. Oil fired central heating.
Council Tax: Staffordshire Moorlands Band F
Please Note - Please note that all areas, measurements and distances given in these particulars are approximate and rounded. The text, photographs and floor plans are for general guidance only. Denise White Estate Agents has not tested any services, appliances or specific fittings - prospective purchasers are advised to inspect the property themselves. All fixtures, fittings and furniture not specifically itemised within these particulars are deemed removable by the vendor.
About Your Agent - Denise is the director of Denise White Estate agents and has worked in the local area since 1999. Denise lives locally in Leek and can help and advise with any information on the local property market and the local area.
Steph Leek, who listed this property, is one of the Market Specialists here at Denise White Bespoke Estate Agents. Steph has worked in the industry for over 15 years and has a wealth of experience in all aspects of estate agency.
Denise White Estate Agents deal with all aspects of property including residential sales and lettings.
Please do get in touch with us if you need any help or advice.
Property To Sell? - We can arrange an appointment that is convenient with yourself, we'll view your property and give you an informed FREE market appraisal and arrange the next steps for you.
You Need A Solicitor! - A good conveyancing solicitor can make or break your moving experience - we're happy to recommend or get a quote for you, so that when the times comes, you're ready to go.
Do You Need A Mortgage? - Speak to us, we'd be more than happy to point you in the direction of a reputable adviser who works closely with ourselves.
Property Ref: 489901_32745317
Similar Properties
Park Lane, Endon, Stoke-On-Trent. ST9 9JA
4 Bedroom Detached House | Guide Price £750,000
CALL US TO ARRANGE A VIEWING 9AM UNTIL 9PM 7 DAYS A WEEK !An outstanding detached home located on the outskirts of Endon...
Dingle Lane, Hilderstone, Stafford, ST15 8SG
4 Bedroom Detached House | Offers in region of £700,000
"And into the field I go to loose my mind and find my soul "Escape to Hedgehog House, where you can immerse yourself in...
Bradnop, Staffordshire, ST13 7LR
3 Bedroom Detached House | Guide Price £700,000
CALL US TO ARRANGE A VIEWING 9AM UNTIL 9PM 7 DAYS A WEEK !"Follow Your Own Path and Make Your Own Rules !"This charming...
Stoney Lane, Cauldon, Staffordshire, ST10 3EP
3 Bedroom Detached House | Offers in region of £875,000
CALL US TO ARRANGE A VIEWING 9AM UNTIL 9PM 7 DAYS A WEEK!"Life is simply better in the country"This smallholding feature...
Ipstones Bank, Staffordshire, ST10 2HQ
16 Bedroom Detached House | Offers in region of £1,450,000
CALL US TO ARRANGE A VIEWING 9AM UNTIL 9PM 7 DAYS A WEEK!"Perfection is not attainable, but if we chase perfection we ca...
4 Bedroom Detached House | Offers in region of £1,500,000
"No Hour Of Life Is Wasted That Is Spent In The Saddle" (Winston Churchill )"Experience the extraordinary with this stun...

Denise White (Leek)
St Edward Street, Leek, Staffordshire, ST13 5DL
How much is your home worth?
Use our short form to request a valuation of your property.
Request a Valuation
