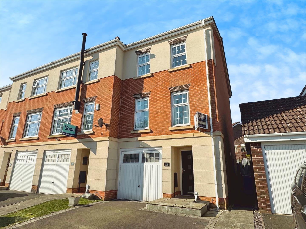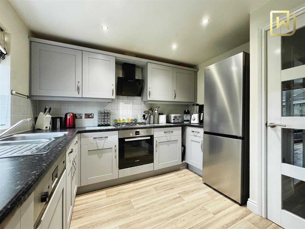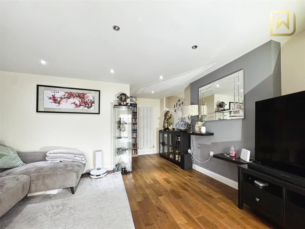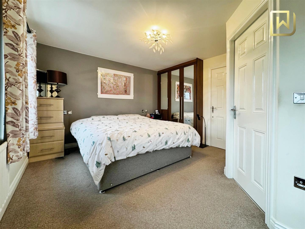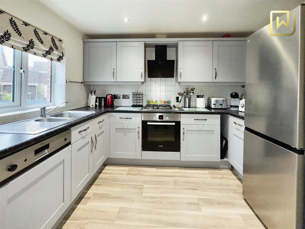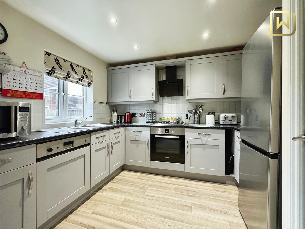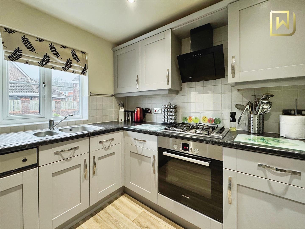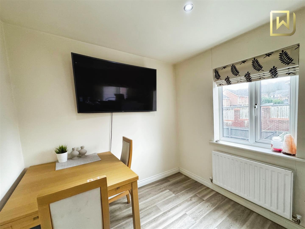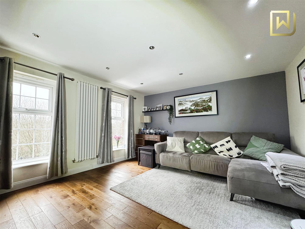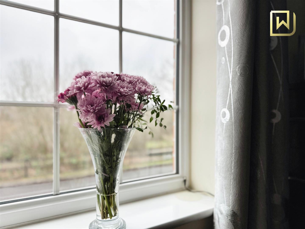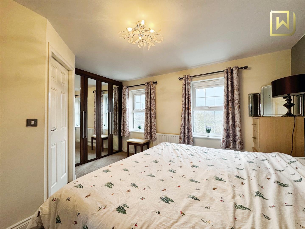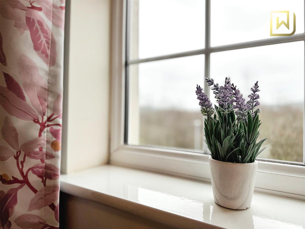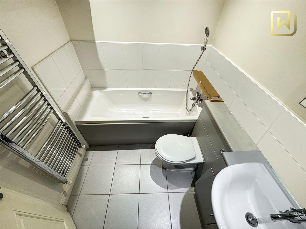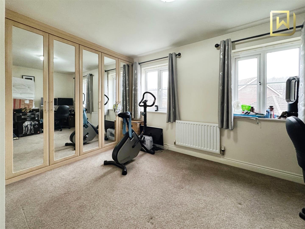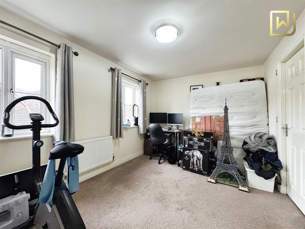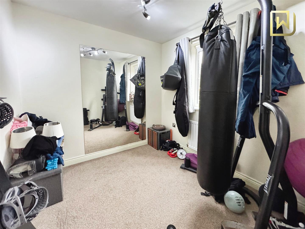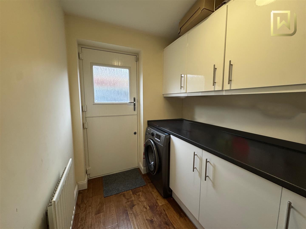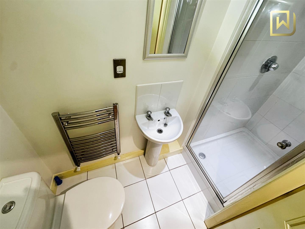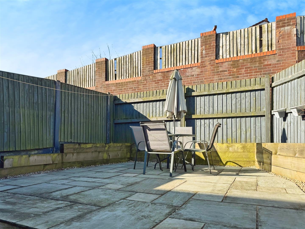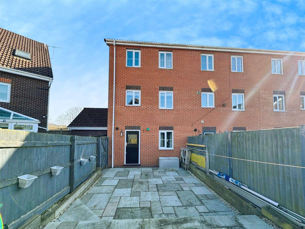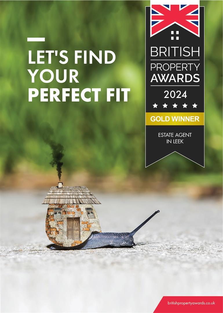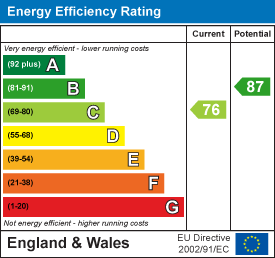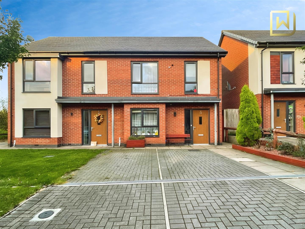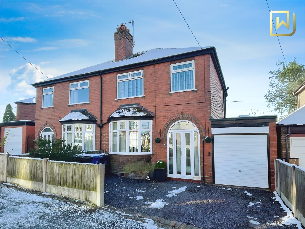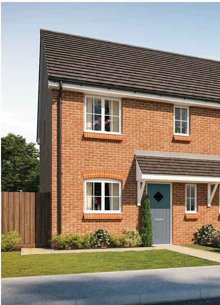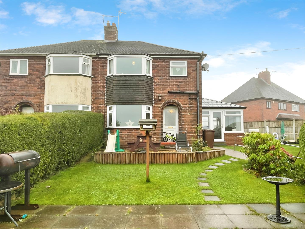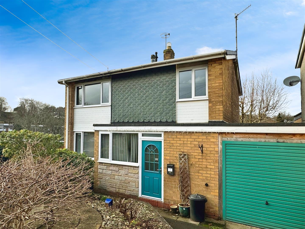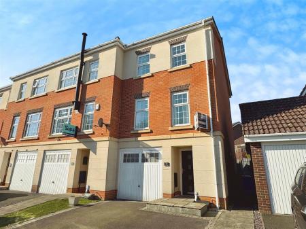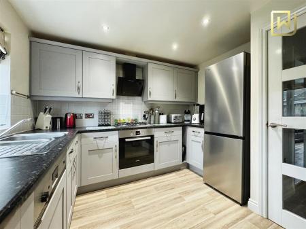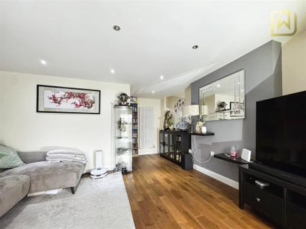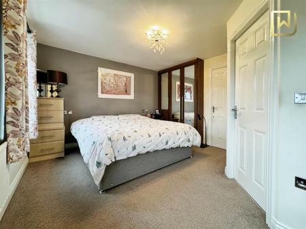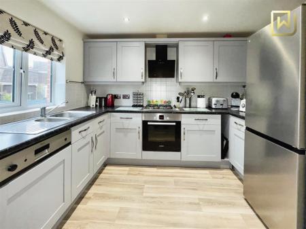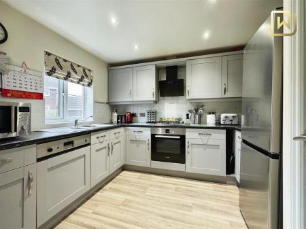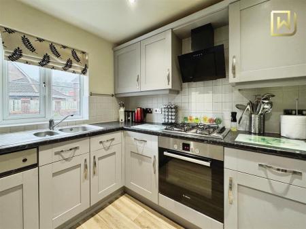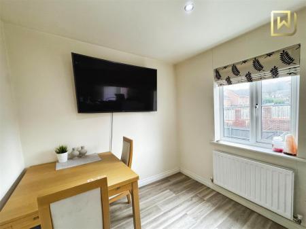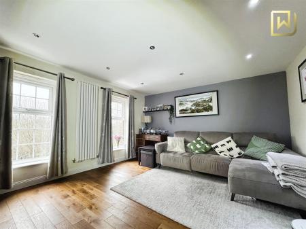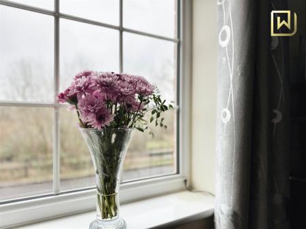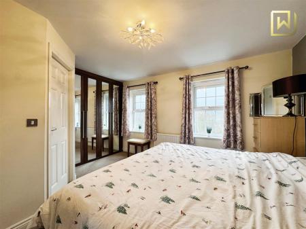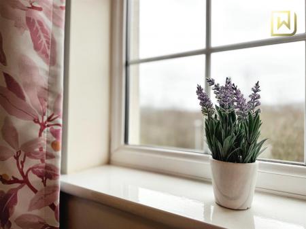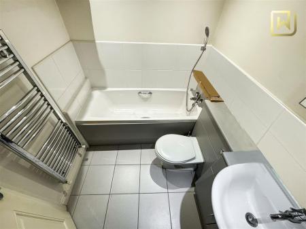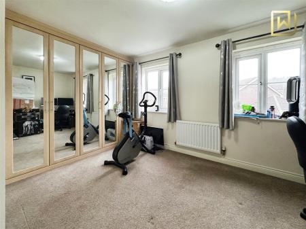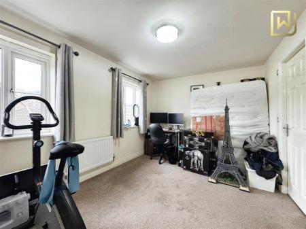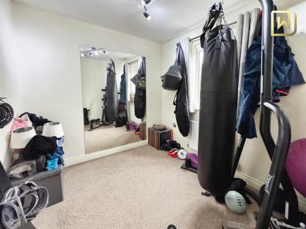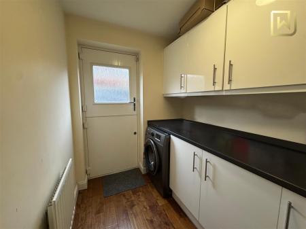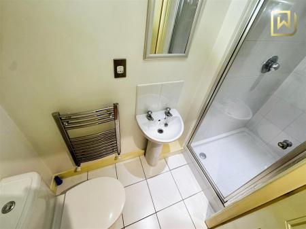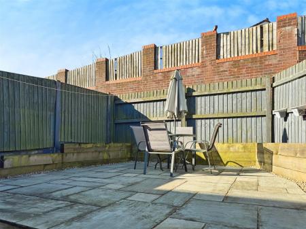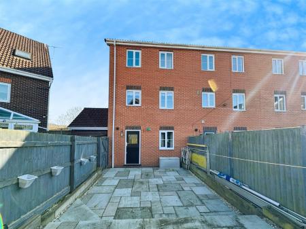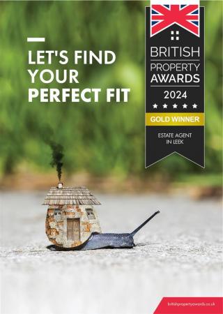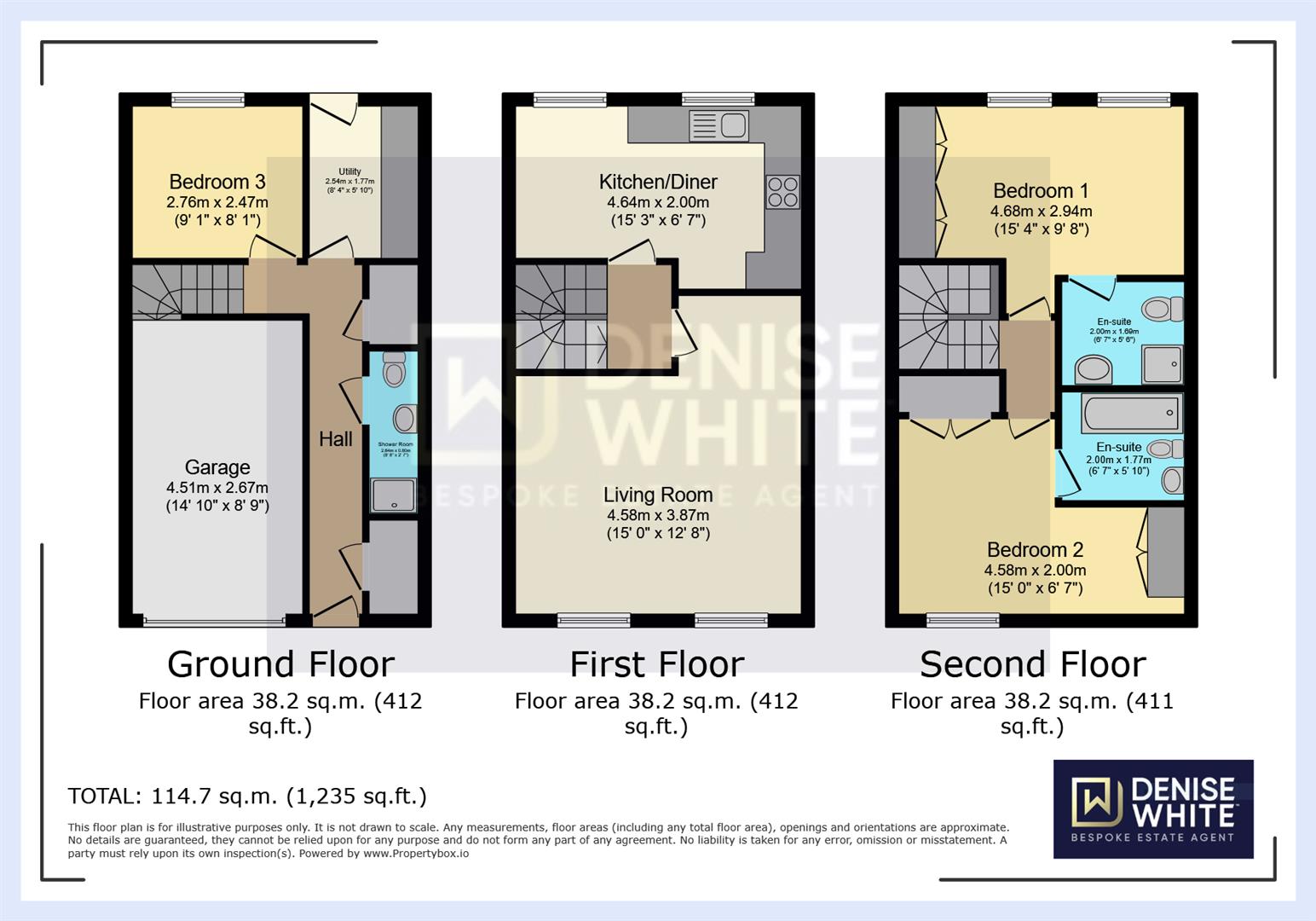- Three Bed Townhouse
- Integral Garage
- Looking Onto Woodlands And The River Trent
- Off Road Parking
- Versatile Living Accommodation Across Three Well-designed floors.
- Modern Kitchen Diner
- Two Generous Sized Double Bedrooms
- Landscaped Garden
3 Bedroom Townhouse for sale in Stoke-On-Trent
GUIDE PRICE �230,000 - �240,000
'Home is where love resides, memories are created, and friends and family belong.' - Unknown
This impressive three bedroom townhouse provides versatile accommodation in a quiet residential area. With modern fixtures and fittings, a low maintenance garden and two ensuites, this well-presented home is ideal for young families or couples looking for more space.
Denise White Estate Agents Comments - This well-presented three-bedroom townhouse offers the perfect blend of comfort and convenience. Located less than five miles from Stoke-on-Trent railway station, with easy access to the city centre, this impressive home caters to modern living.
As you approach the property, you'll find off-road parking that leads to an integral garage, providing both practicality and security. Upon entering, you are greeted by a spacious entrance hall that features useful storage for shoes and coats, setting a warm and welcoming tone. The ground floor boasts a versatile bedroom and a separate shower room, making it ideal for guests or those who prefer single-storey accommodation. A utility room further enhances the functionality of this level, catering to the needs of growing families.
Ascending to the first floor, you'll discover a large living room bathed in natural light, thanks to windows that offer a pleasant outlook of the surrounding woodlands. The adjoining kitchen diner is designed for both cooking and dining, providing a perfect space for family gatherings and entertaining.
The second floor houses two generously sized double bedrooms, each complete with ensuite shower rooms, ensuring privacy and convenience.
To the rear of the home, a low-maintenance paved garden awaits. This enclosed space provides a safe haven for children and pets to roam freely, making it an ideal spot for outdoor relaxation.
This townhouse truly embodies the best of both worlds, combining a serene residential setting with easy access to urban conveniences.
Location - Milton is part of Stoke-On-Trent in Staffordshire and is bordered by Baddeley Green, Sneyd Green, Light Oaks and Abbey Hulton. The name was derived from 'mill run' reflective of the many mills in the area during the 19th Century.
In the 1800's, a railway provided access to Cheddleton. Parts of the railway including part of the station platform and the tracks still remain today and run adjacent with the Caldon Canal.
A short distance from the village of Milton is Bagnall Road Wood - a local nature reserve.
Entrance Hallway -
Utility - 2.54 x 1.77 (8'3" x 5'9") - Wooden style flooring. Plumbing for washing machine. Range of wall and base units. Access to garden. Wall mounted radiator. Ceiling light.
Bedroom Three - 2.76 x 2.47 (9'0" x 8'1") - Fitted carpet. Wall mounted radiator. UPVC double glazed window to the rear aspect. Ceiling light.
Shower Room - Tiled flooring. WC. Shower cubicle. Wash hand basin. Ladder style towel rail. Ceiling light.
Garage - 4.51 x 2.67 (14'9" x 8'9") -
Kitchen Diner - 4.64 x 2.00 (15'2" x 6'6") - Wooden style flooring. Wall mounted radiator. UPVC double glazed window to the rear aspect. Range of wall and base units. Gas Hob. Bosch integrated oven. Integrated dishwasher. Space for fridge freezer. Stainless steel drainer style sink. Inset spotlights.
Living Room - 4.58 x 3.87 (15'0" x 12'8") - Wooden style flooring. Wall mounted radiator. UPVC double glazed window to the front aspect. Inset spotlights.
Bedroom One - 4.68 x 2.94 (15'4" x 9'7") - Fitted carpet. Wall mounted radiator. UPVC double glazed windows to the front aspect. Ceiling light. Access into En Suite.
En Suite - 2.00 x 1.69 (6'6" x 5'6") - Tiled flooring. Ladder style towel rail. Bathtub with shower attachment. Wash hand basin. WC. Inset spotlights.
Bedroom Two - 4.58 x 2.00 (15'0" x 6'6") - Fitted carpet. UPVC double glazed window to the rear aspect. Wall mounted radiator. Fitted wardrobes. Access into En Suite. Ceiling light.
En Suite - 2.00 x 1.07 (6'6" x 3'6") - Tiled flooring. Ladder style towel rail. WC. Wash hand basin. Shower cubicle with shower attachment. Inset spotlights.
Outside -
Agents Notes - Tenure: Freehold
Services: All mains services connected
Council Tax: Stoke-On-Trent C
Please Note - Please note that all areas, measurements and distances given in these particulars are approximate and rounded. The text, photographs and floor plans are for general guidance only. Denise White Estate Agents has not tested any services, appliances or specific fittings - prospective purchasers are advised to inspect the property themselves. All fixtures, fittings and furniture not specifically itemised within these particulars are deemed removable by the vendor.
About Your Agent - Denise is the director of Denise White Estate agents and has worked in the local area since 1999. Denise and the team can help and advise with any information on the local property market and the local area.
Denise White Estate Agents deal with all aspects of property including residential sales and lettings.
Please do get in touch with us if you need any help or advice.
Property To Sell? - We can arrange an appointment that is convenient with yourself, we'll view your property and give you an informed FREE market appraisal and arrange the next steps for you.
You Need A Solicitor! - Speak to us, we'd be more than happy to point you in the direction of a reputable adviser who works closely with ourselves.
Do You Require A Mortgage? - Speak to us, we'd be more than happy to point you in the direction of a reputable adviser who works closely with ourselves.
We Won! - Local Estate Agent Wins Prestigious British Gold Award for Customer Service
Denise White Bespoke Estate Agents has been honored with the esteemed Gold Award 2024 from the British Property Awards for their exceptional customer service and extensive local marketing knowledge in Leek and its surrounding areas.
The British Property Awards, renowned for their inclusivity and comprehensive evaluation process, assess estate agents across the United Kingdom based on their customer service levels and understanding of the local market. Denise White Estate Agents demonstrated outstanding performance throughout the rigorous and independent judging period.
As part of the assessment, the British Property Awards mystery shopped 90% of estate agents nationwide, evaluating their telephone etiquette, responsiveness to emails, promptness in returning missed calls, and, crucially, their expertise in the local marketing area.
The Gold Award is a testament to the estate agents who consistently go above and beyond, delivering exceptional levels of customer service, focusing on their commitment and excellence within the local community.
Property Ref: 489901_33691770
Similar Properties
Nightingale Gardens, Leek, Staffordshire, ST13 6QW
3 Bedroom Semi-Detached House | Offers in region of £230,000
CALL US TO ARRANGE A VIEWING 9AM UNTIL 9PM 7 DAYS A WEEK!An opportunity to acquire a well presented three bedroom semi d...
Osborne Street, Leek, Staffordshire, ST13 6LJ
3 Bedroom Townhouse | Offers in region of £225,000
RING US TO ARRANGE A VIEWING 9AM UNTIL 9PM 7 DAYS A WEEK!'Elegance is the only beauty that never fades.' - Audrey Hepbur...
Lansdell Avenue, Newcastle Under Lyme, ST5 8HB
3 Bedroom Semi-Detached House | Offers in region of £225,000
Discover this traditional semi-detached home located within a sought after residential area of Newcastle. Boasting origi...
Oakamoor Road, Cheadle, Staffordshire, ST10 1BS
3 Bedroom Townhouse | £234,500
** CALL US 9AM - 9PM 7 DAYS A WEEK TO ARRANGE A VIEWINGS! **Looking for a new home? Consider a Barratt home! With their...
Hillcrest Avenue, Kingsley Holt, Staffordshire, ST10 2BJ
3 Bedroom Semi-Detached House | £235,000
'A good life is a collection of happy memories.' -Denis Waitley Start your good life with this gorgeous traditional semi...
Hawksworth Close, Leek, Staffordshire, ST13 8HH
3 Bedroom Link Detached House | Offers in region of £235,000
CALL US TO ARRANGE A VIEWING 9AM UNTIL 9PM 7 DAYS A WEEK !"Love begins at home"Step into a world where love can truly be...

Denise White (Leek)
Thorncliffe Road, Leek, Staffordshire, ST13 7LW
How much is your home worth?
Use our short form to request a valuation of your property.
Request a Valuation
