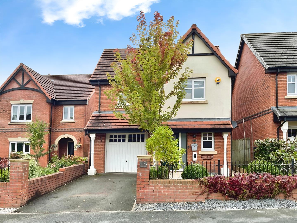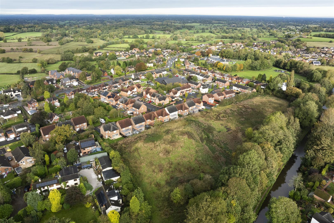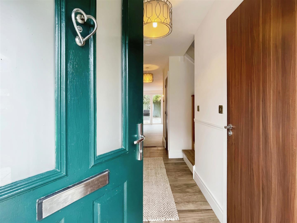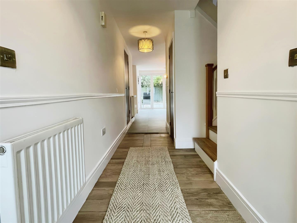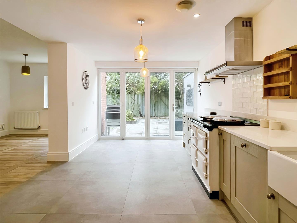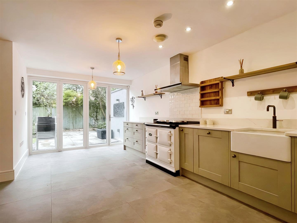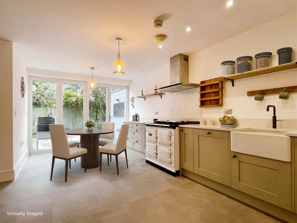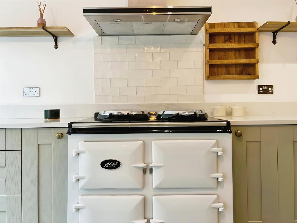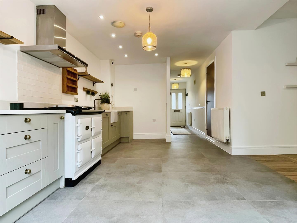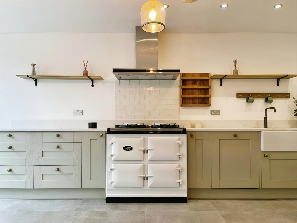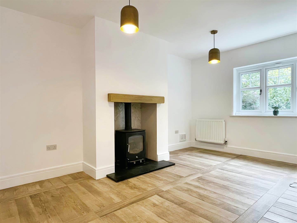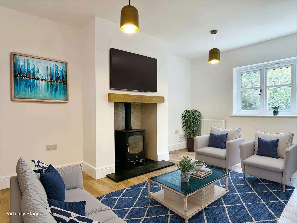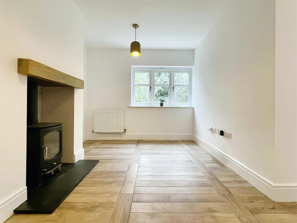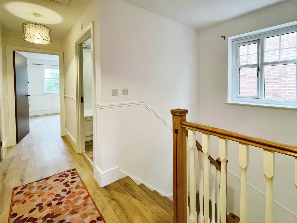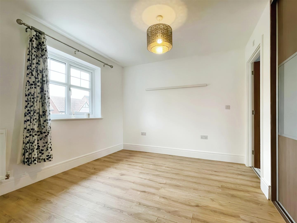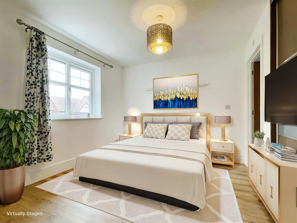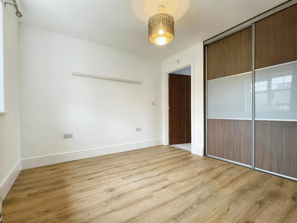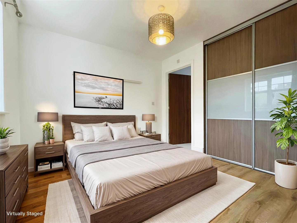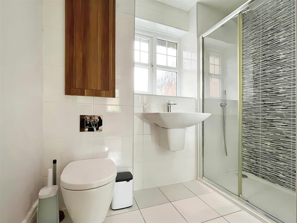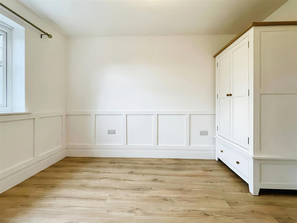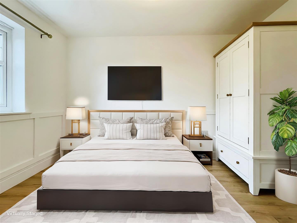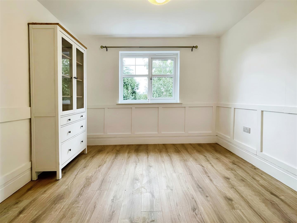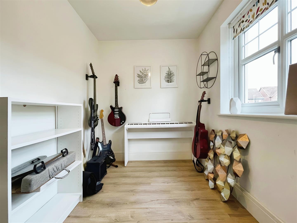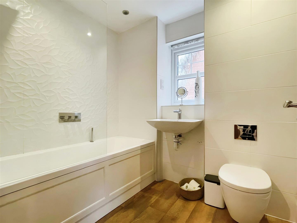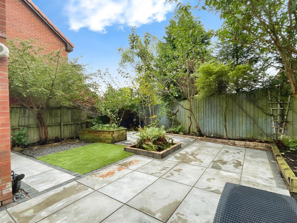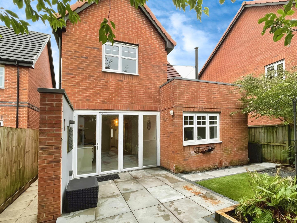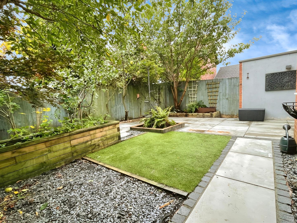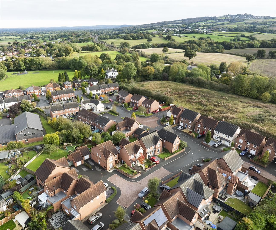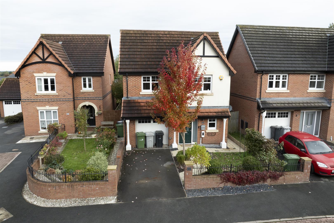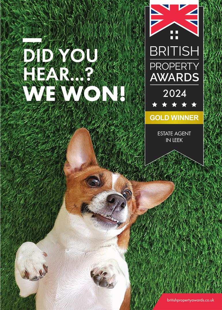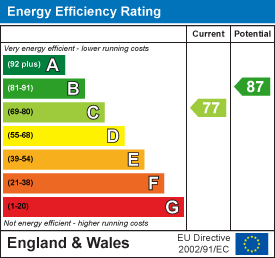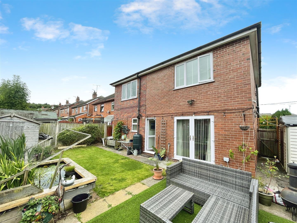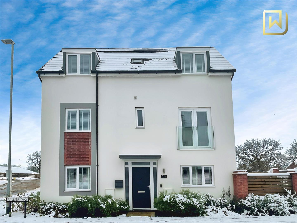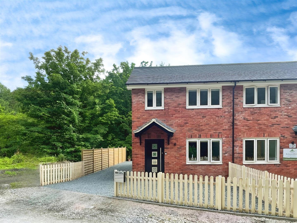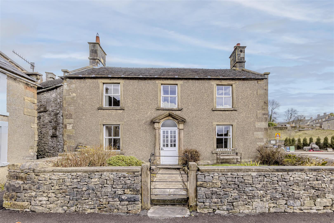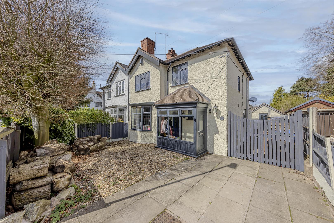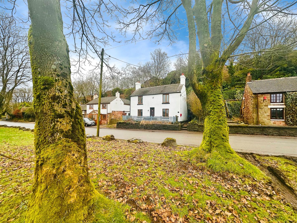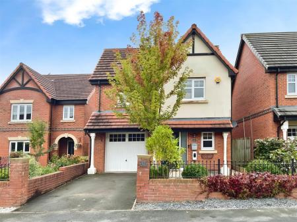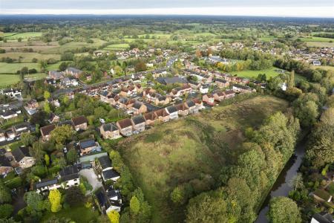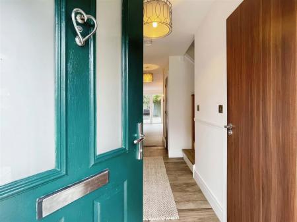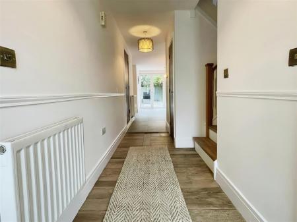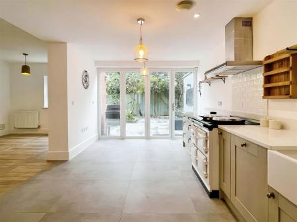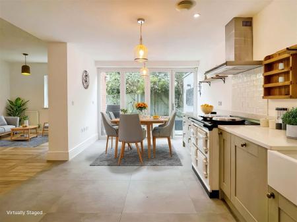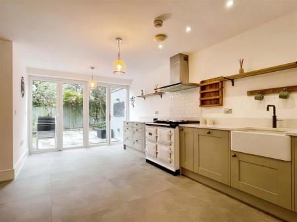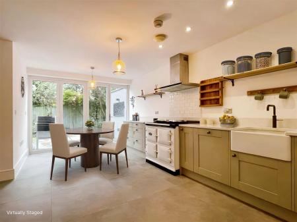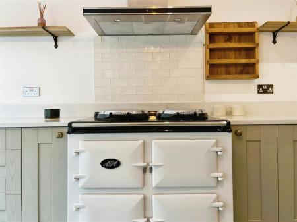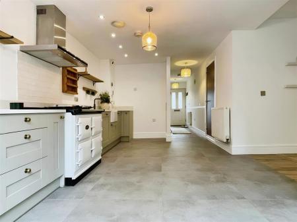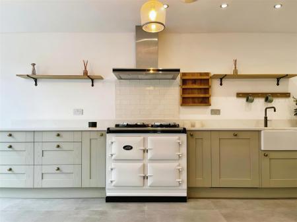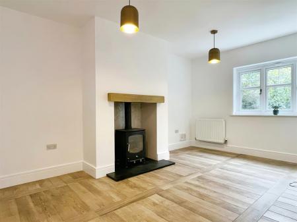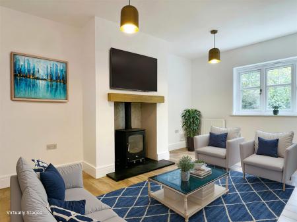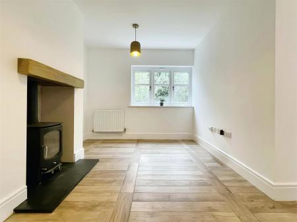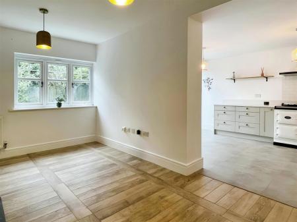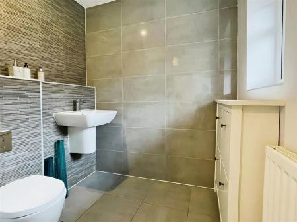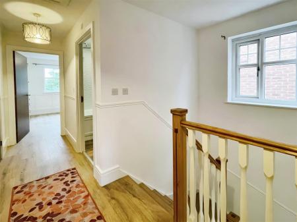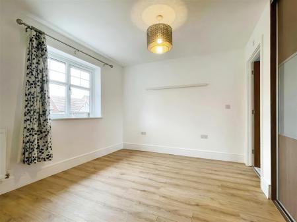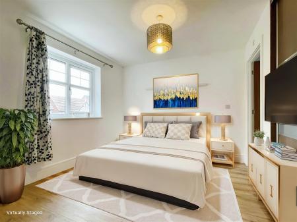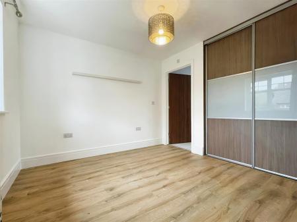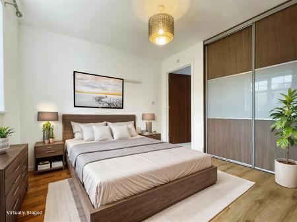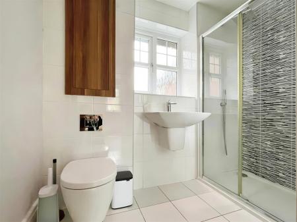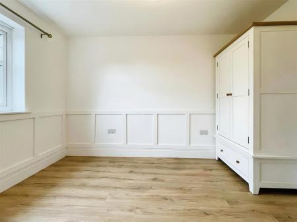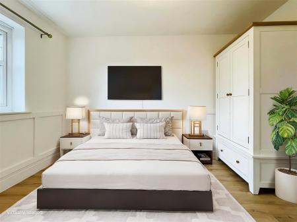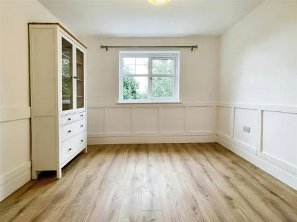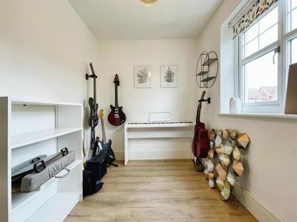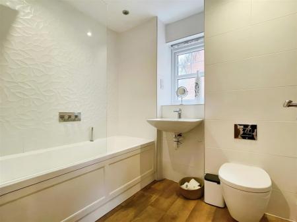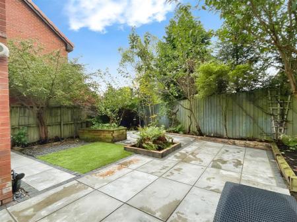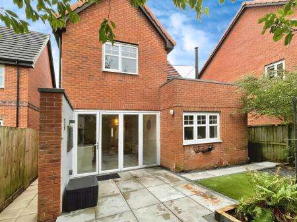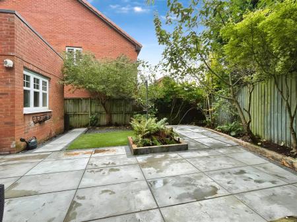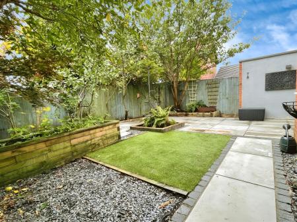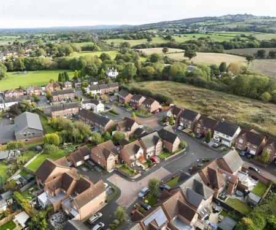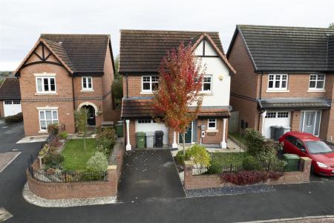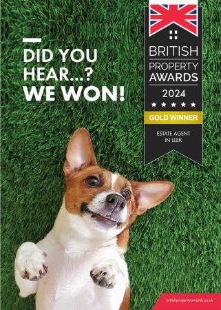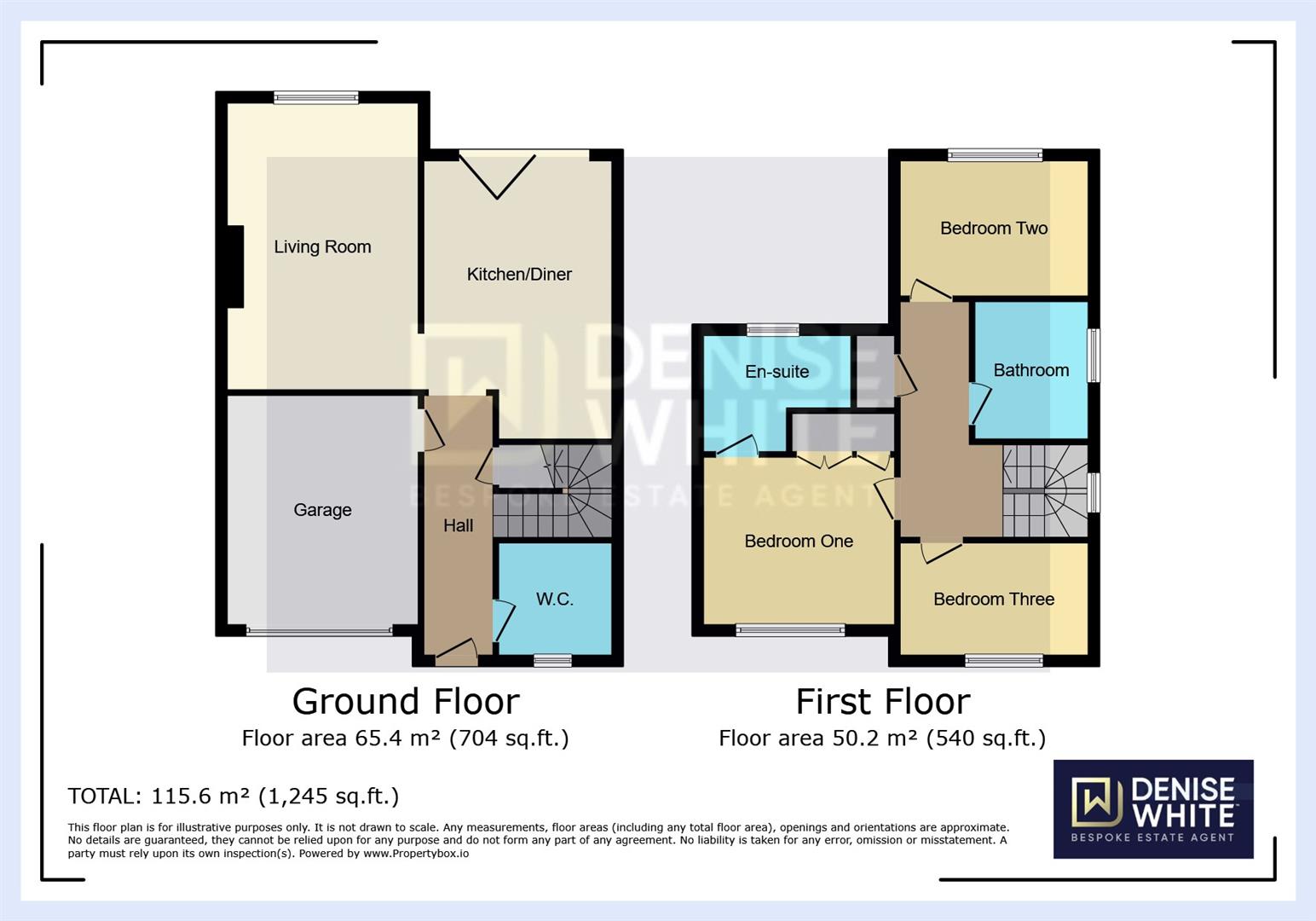- A Well Established Three Bedroom Detached Home
- Situated Within A Cul De Sac
- Open Plan Living To The Ground Floor
- Stunning Kitchen With Quartz Worktops
- Bifold Doors To The Rear Garden
- Off Road Parking And Integral Garage
- Main Bedroom Featuring Built In Wardrobes And Ensuite
- No Upward Chain Involved
3 Bedroom Detached House for sale in Stoke-On-Trent
Welcome to your dream home! This beautiful, well-established detached property has been thoughtfully designed to cater to the needs of today's modern family. With an extremely high finish, this home is not just a place to live but a space that enhances your lifestyle. Don't miss the opportunity to make it yours!
Denise White Agent Comments - Welcome to this stunning modern three-bedroom detached home, nestled within a cul-de-sac, designed with contemporary living in mind. This beautifully crafted residence offers an ideal environment for growing families, featuring an open-plan layout on the ground floor that promotes both space and connectivity.
As you enter, you're greeted by a warm and inviting entrance hall, complete with useful storage solutions and a staircase leading to the first-floor accommodation. This hall seamlessly flows into a spacious kitchen diner, which is a chef's delight. Adorned with elegant shaker-style cabinets, luxurious quartz worktops, a classic Belfast sink, and a 32A total control AGA, this kitchen exudes character and functionality. Bifold doors open out to the rear garden, creating an exceptional space for al fresco dining while allowing natural light to flood the area. To the left lies a well-proportioned living room that overlooks the rear garden. This cosy space features a log burner, adding warmth and comfort to the atmosphere. The ground floor also benefits from access to the integral garage and a conveniently located WC.
Ascending to the first floor, you'll find three generously sized bedrooms, all tastefully decorated in neutral tones. The main bedroom boasts built-in wardrobes and a modern ensuite, providing a private sanctuary. Bedroom two, located at the rear, is enhanced by elegant panelling, while the third bedroom is a good-sized single, perfect for guests or a home office. A well-appointed bathroom completes the first-floor accommodation.
Externally, the property is complemented by off-road parking at the front, leading to the integral garage. The borders are adorned with mature plants, softly integrating the home into its surroundings. The enclosed rear garden offers a low-maintenance lifestyle, predominantly laid with Indian sandstone and featuring well-stocked raised borders, making it an ideal space for relaxation and outdoor gatherings.
This modern detached home is a perfect blend of style, comfort, and practicality, making it a wonderful choice for family living.
Location - Scholar Green is situated within Cheshire East. The village has a long history which is shown by the number of listed buildings in and around the area. The village is situated on the A34 which provides access from Newcastle Under Lyme to Congleton. The Macclesfield canal runs through Scholar Green and is a short distance from the property. There is a primary school and nursery just a ten minute walk from Russ Close as well as a range of local amenities and three public houses to choose from. The closest train station is Kidsgrove station just over 2 miles away. Congleton station is 6 miles away.
Entrance Hall - Tiled flooring. Composite door to the front aspect. Wall mounted radiator. Picture railing. Stairs to the first floor accommodation. Two ceiling lights. Storage cupboard with lighting.
Kitchen Diner - 3.08 x 6.05 (10'1" x 19'10" ) - Tiled flooring. Shaker style base units with quartz work surfaces above. Integrated Belfast style sink with boiler tab above, dishwasher. 32A total control AGA with extractor fan above and tiled splash back. Bifold doors to the rear aspect. Wall mounted radiator. Two ceiling lights. Inset spotlights.
Living Room - 4.78 x 2.99 (15'8" x 9'9" ) - Tiled flooring. Wall mounted radiator. UPVC double glazed window to the rear aspect. Log burner with wooden mantle above. Two ceiling lights.
Wc - 1.61 x 1.95 (5'3" x 6'4" ) - Tiled flooring. Partially tiled walls. UPVC obscured double glazed window to the front aspect. Low level WC. Wall mounted wash hand basin. Wall mounted radiator. Inset spotlights.
Garage - 3.21 x 5.97 (10'6" x 19'7" ) - Up and over door to the front aspect. Power. Ceiling light.
First Floor Landing - Wood effect laminate flooring. Wall mounted radiator. UPVC double glazed window to the side aspect. Picture railing. Wall mounted radiator. Large storage cupboard housing combination boiler. Loft access. Two ceiling lights.
Bedroom One - 3.30 x 3.04 to fitted wardrobes (10'9" x 9'11" to - Wood effect flooring. Wall mounted radiator. Fitted wardrobes. UPVC double glazed window to the front aspect. Ceiling light.
En-Suite - 1.94 max x 1.72 max (6'4" max x 5'7" max ) - Tiled flooring. Ladder style towel rail. Shower cubicle with shower. Obscured UPVC double glazed window to the rear aspect. Low level WC. Storage cupboard. Inset spotlights.
Bedroom Two - 3.09 x 3.47 (10'1" x 11'4" ) - Continued wood effect flooring. Panelling. UPVC double glazed window to the rear aspect. Wall mounted radiator. Ceiling light.
Bedroom Three - 3.09 x 1.96 (10'1" x 6'5" ) - Wood effect flooring. Wall mounted radiator. UPVC double glazed window to the front aspect. Ceiling light.
Bathroom - 1.81 x 2.24 (5'11" x 7'4" ) - Wood effect flooring. Obscured UPVC double glazed window to the side aspect. Fitted bath with shower above. Low level WC. Wall mounted wash hand basin. Ladder style towel rail. Spotlights.
Outside - To the front of the property is off road parking with a paved pathway leading to the front entrance. A side gate to the left of the property provides access to the rear enclosed garden which is largely laid with Indian sandstone. There are a range of well-stocked raised borders.
Agents Notes - Tenure: Freehold
Services: All mains services connected
Council Tax: Cheshire East Band D
Please Note - Please note that all areas, measurements and distances given in these particulars are approximate and rounded. The text, photographs and floor plans are for general guidance only. Denise White Estate Agents has not tested any services, appliances or specific fittings - prospective purchasers are advised to inspect the property themselves. All fixtures, fittings and furniture not specifically itemised within these particulars are deemed removable by the vendor.
About Your Agent - Denise is the director of Denise White Estate agents and has worked in the local area since 1999. Denise lives locally in Leek and can help and advise with any information on the local property market and the local area.
Denise White Estate Agents deal with all aspects of property including residential sales and lettings.
Please do get in touch with us if you need any help or advice.
Property To Sell? - We can arrange an appointment that is convenient with yourself, we'll view your property and give you an informed FREE market appraisal and arrange the next steps for you.
You Need A Solicitor! - A good conveyancing solicitor can make or break your moving experience - we're happy to recommend or get a quote for you, so that when the times comes, you're ready to go.
Do You Require A Mortgage? - Speak to us, we'd be more than happy to point you in the direction of a reputable adviser who works closely with ourselves.
We Won! -
Property Ref: 489901_33416341
Similar Properties
Froghall Road, Cheadle, Stoke-On-Trent, ST10 1JT
4 Bedroom Detached House | Offers in excess of £310,000
CALL US TO ARRANGE A VIEWING 9AM UNTIL 9PM 7 DAYS A WEEK!"A family home is not just a place, but a collection of cherish...
Palmer Way Blyth Fields Stoke on Trent, ST11 9FP
5 Bedroom Detached House | Guide Price £305,000
'Building is about realising dreams, making statements, and creating spaces where life happens.'- RealEstateSpice.comThi...
Churnet View Road, Oakamoor, Staffordshire
2 Bedroom Semi-Detached House | Offers in region of £300,000
"Sometimes, the key to happiness, is finding the key to the right home"This newly constructed two-bedroom semi-detached...
Market Place, Hartington, Buxton, Derbyshire, SK17 0AL
3 Bedroom Link Detached House | Offers in region of £315,000
"To dwell in the country is to be close to earths heart (John Burroughs)"Discover your dream country cottage nestled in...
Lindum Avenue, Trentham, Newcastle-Under-Lyme, Stoke-On-Trent, ST4 8DR
4 Bedroom Semi-Detached House | Offers in region of £315,000
CALL US TO ARRANGE A VIEWING 9AM UNTIL 9PM - 7 DAYS A WEEK !"More than meets the eye!"Discover the Hidden Gem of Trentha...
Cheadle Road, Wetley Rocks, Staffordshire, ST9 0BA
3 Bedroom Detached House | Guide Price £325,000
GUIDE PRICE OF �325,000 TO �335,000"Every space deserves a "wait a minute" moment!"As you explor...

Denise White (Leek)
St Edward Street, Leek, Staffordshire, ST13 5DL
How much is your home worth?
Use our short form to request a valuation of your property.
Request a Valuation
