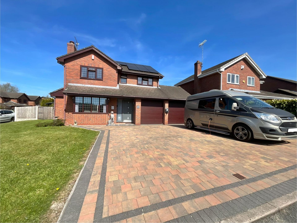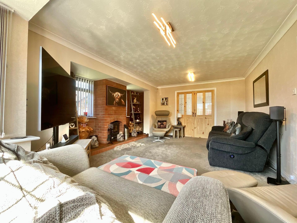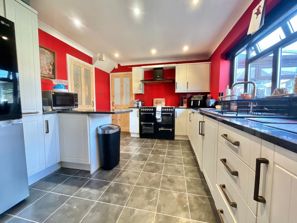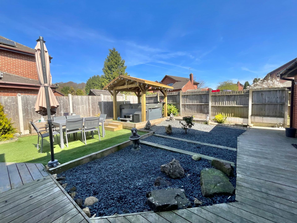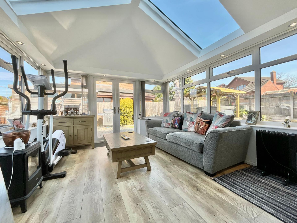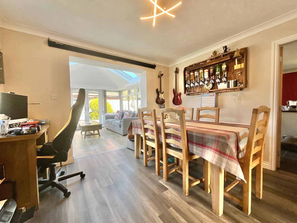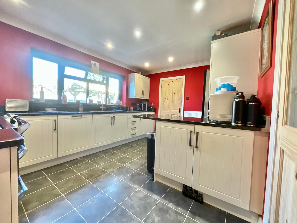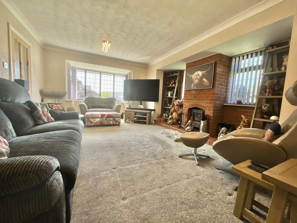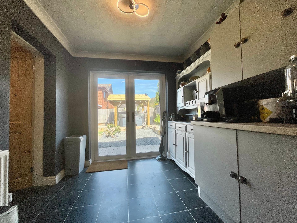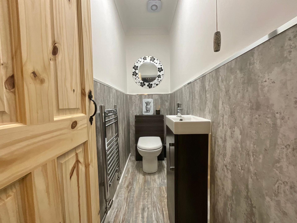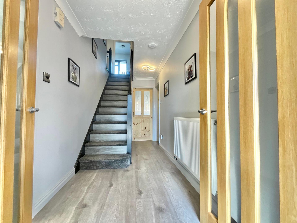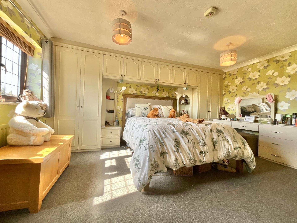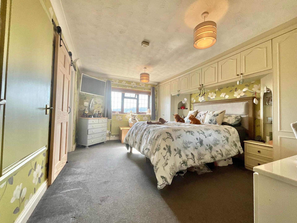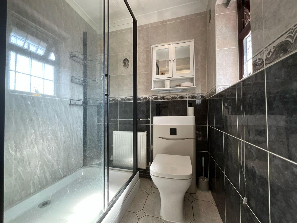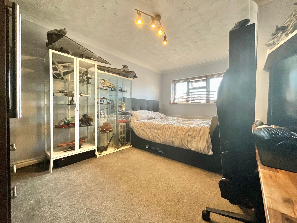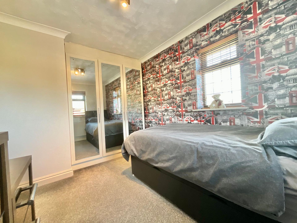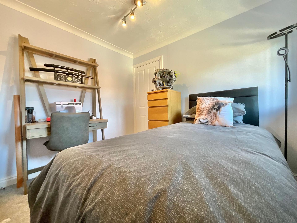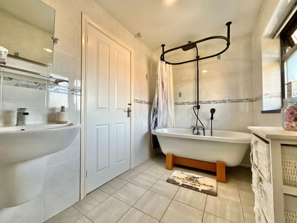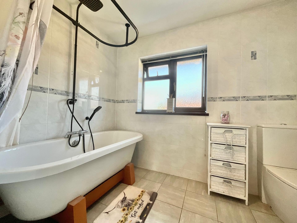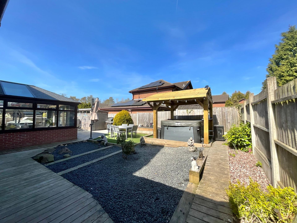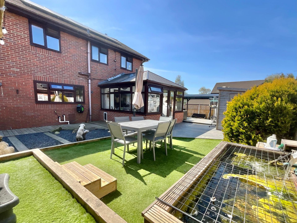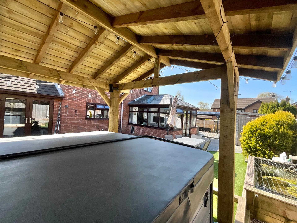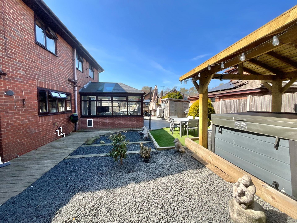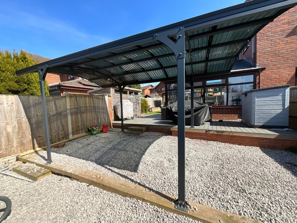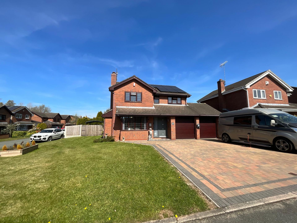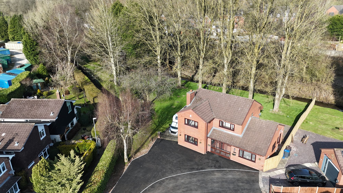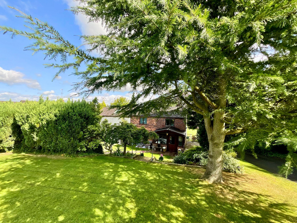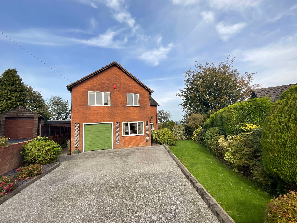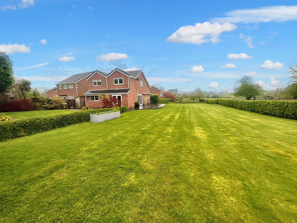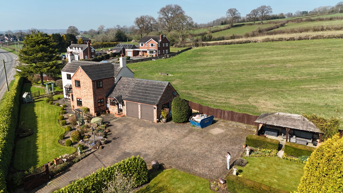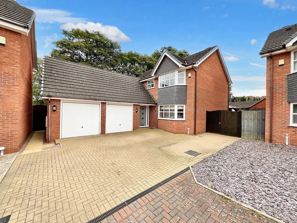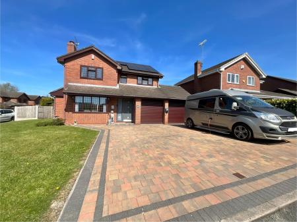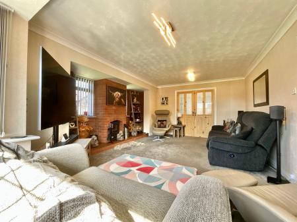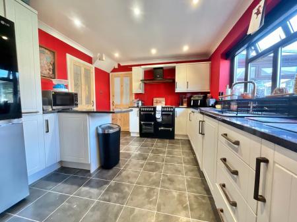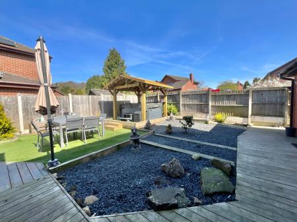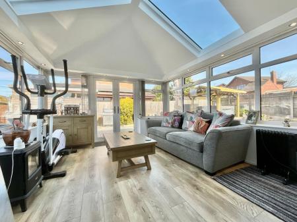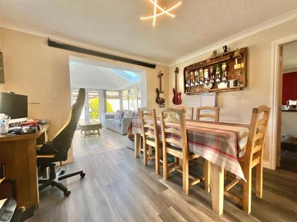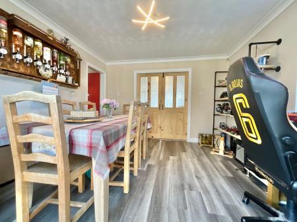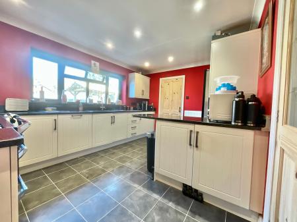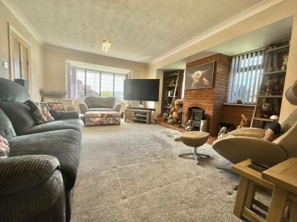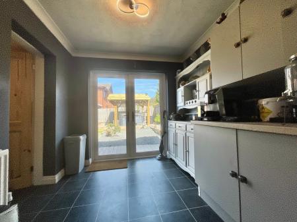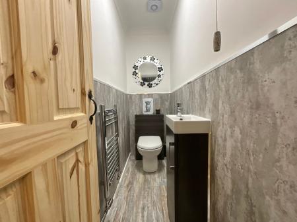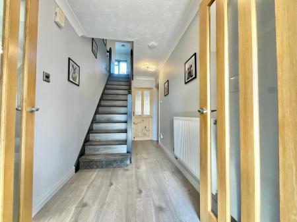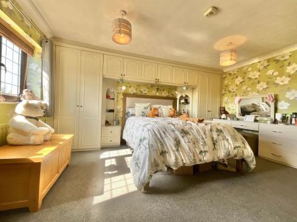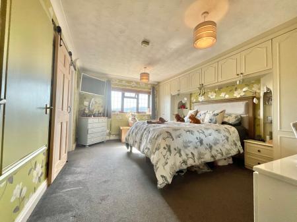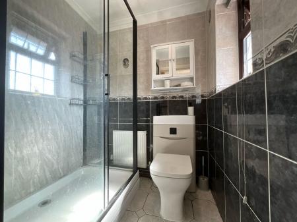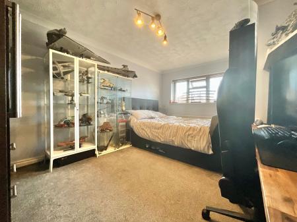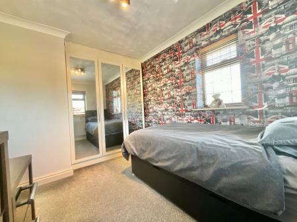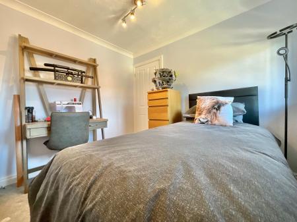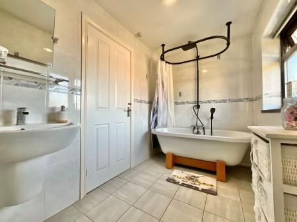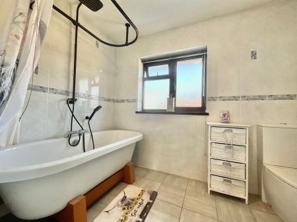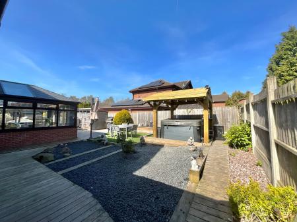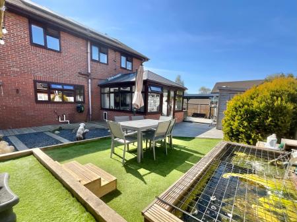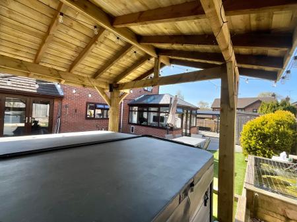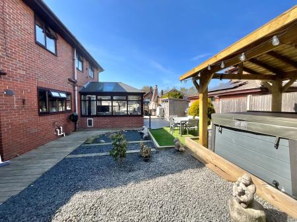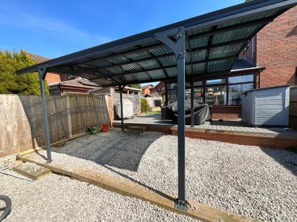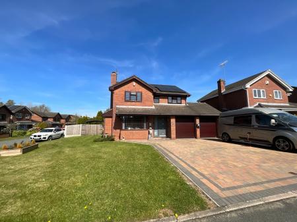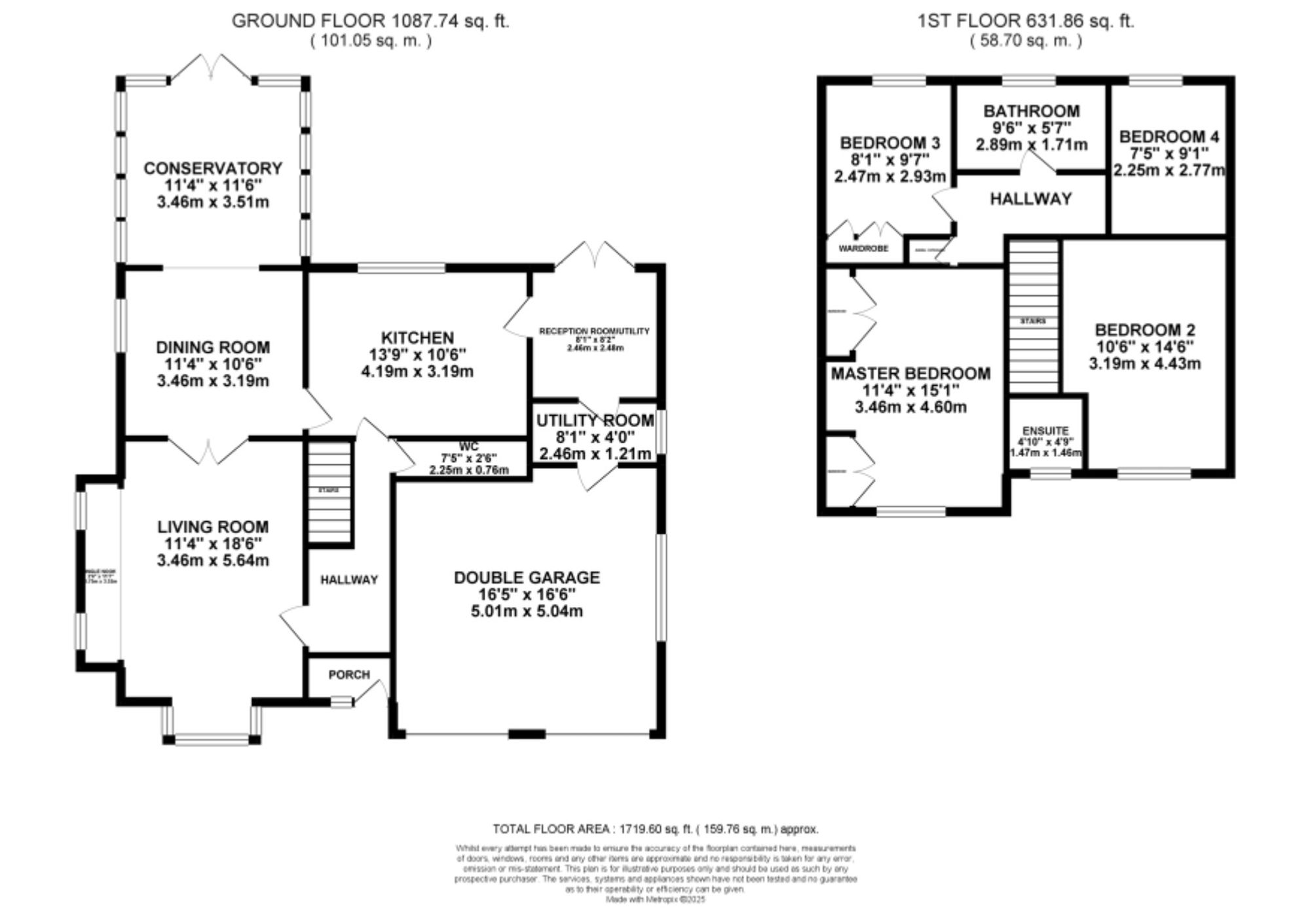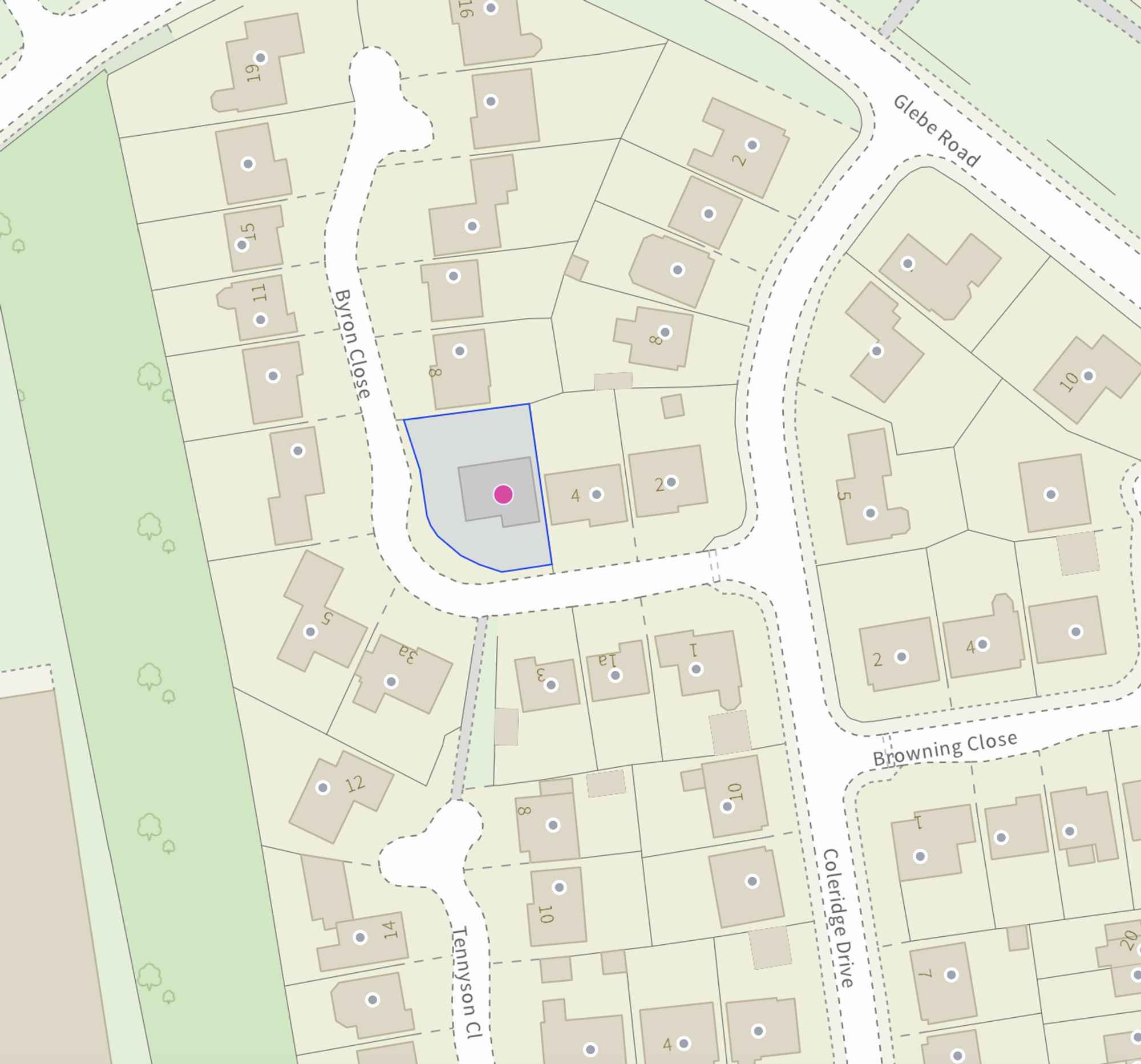- Spacious Four-Bedroom Home on a Generous Plot - A large front garden, driveway parking for up to four cars, and a double garage with electric doors.
- Charming Living Areas with Character Features - Includes a bright living room with an impressive inglenook fireplace and log burner, leading to an extended garden room with skylights and flexible...
- Well-Equipped Kitchen and Versatile Reception Space- Tiled kitchen with integrated appliances, additional reception room with French doors to the garden, plus a handy utility area and WC.
- Comfortable Bedrooms with Scenic Views - Master bedroom with ensuite and woodland views, two additional doubles with built-in storage, and a fourth flexible room ideal for guests or office use.
- Landscaped Garden with Hot Tub Area - Thoughtfully designed outdoor space with patio, astro turf, pergola-covered hot tub zone, and an extended gravelled section for future customization.
4 Bedroom Detached House for sale in Stoke-On-Trent
On a spacious plot where dreams take root, this four-bedroom haven awaits, ready to be called home. Offering both practicality and charm, this exceptional property features a large driveway, a double garage, and the convenience of being just a stone’s throw from the market town of Cheadle. Nestled on the curve of the road, the house enjoys a generous front garden, with a driveway that provides ample parking for up to four cars. As we step through the front door, we’re greeted by a welcoming porch—perfect for hanging coats and kicking off your shoes! Beyond, double doors lead us into a bright and airy hallway, with open space under the stairs offering convenient storage. Turning to the left, we enter the living room, where an impressive inglenook fireplace takes centre stage with exposed brickwork and a charming log burner adding character and warmth! From the living room, double doors lead us into the dining room, which has been seamlessly extended with a garden room, creating a versatile space perfect for dining, additional seating, a home office, or even a playroom. The pitched roof and skylights flood the space with natural light, ensuring it’s a bright and welcoming area to enjoy throughout the year. To the right of the dining room is the kitchen, which is fully tiled and offers plenty of cupboard space. It comes equipped with a cooker, hob, extractor, and dishwasher, plus space for a freestanding fridge-freezer. An opening from the kitchen leads into an additional reception room with French doors that open out onto the garden. With useful utility space, where there’s room for a washer/dryer. From here, you can access the double garage, which is equipped with power, lighting, and electric garage doors for added convenience. Off the hallway is a convenient WC. Upstairs, we find the master bedroom, currently fitted with wardrobes, a large window provides breathtaking views of the surrounding woodland and fields. The room also benefits from an ensuite with a walk-in shower. The second bedroom is a spacious double, also offering beautiful views from the front of the house. The third bedroom features built-in wardrobes with sliding doors, and the fourth bedroom offers flexibility for a double or single bed. The contemporary bathroom, located off the landing, features a freestanding bath and overhead shower. The current owners have adapted and created a home much more energy efficient, with owned solar panels and combination boiler, upgraded electricity with EV charging point and a bonus of a hot tub with its very own air source heat pump! Before we conclude our tour, let’s take a look at the garden! The space has been thoughtfully landscaped, with a lovely patio area to the right, complete with astro turf and a pergola that shelters a hot tub. To the left, the garden has been extended and gravelled, offering a large plot at the rear, perfect for creating your own personal outdoor retreat!
Energy Efficiency Current: 65.0
Energy Efficiency Potential: 80.0
Important Information
- This is a Freehold property.
- This Council Tax band for this property is: E
Property Ref: be6411cc-97aa-4dd8-94f4-8a6524b13aba
Similar Properties
Jasmine Close, Blythe Bridge, ST11
4 Bedroom Detached House | Offers in excess of £440,000
Charming riverside home with potential. 4 beds, spacious living areas, enchanting garden with river view. Annexe with ve...
3 Bedroom Cottage | Offers in region of £435,000
"Stunning country cottage with unique features. Log burner, en-suite master bedroom, lush gardens, 3.81 acres of land an...
5 Bedroom Detached House | £425,000
Fabulous and unique 5-bed detached family home in peaceful cul de sac near Cheadle town centre. Spacious interior with 3...
4 Bedroom Detached House | Offers Over £449,500
Stunning four bedroom detached sitting on 0.4 acre plot with double garage on the edge of sought after and busy village...
Uttoxeter Road, Checkley, ST10
3 Bedroom Detached House | £495,000
Impressive 3-bed detached home on a third-acre plot in rural Checkley. Lovely countryside views, mature garden, ample pa...
Calverhay Close, Blythe Bridge, ST11
4 Bedroom Detached House | Offers in region of £499,950
Rare and surprising! A modern house in Blythe Bridge with a garden under a fifth of an acre. Spacious 4-bed property wit...

James Du Pavey Estate Agents (Cheadle)
Cheadle, Staffordshire, ST10 1UY
How much is your home worth?
Use our short form to request a valuation of your property.
Request a Valuation
