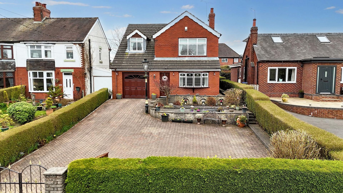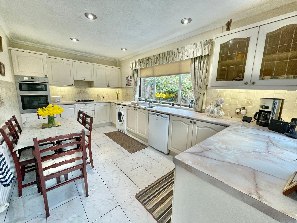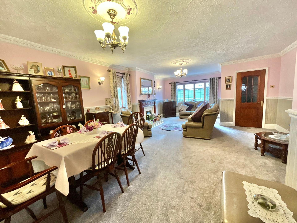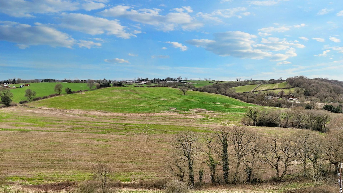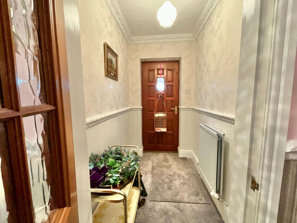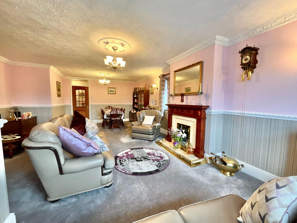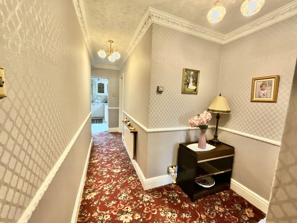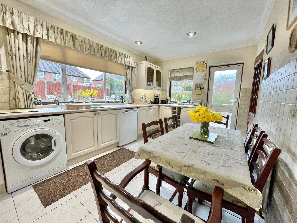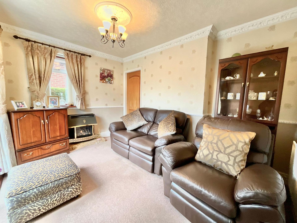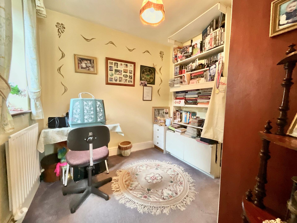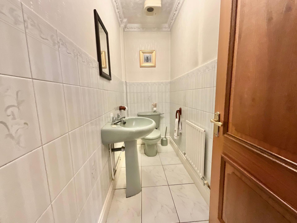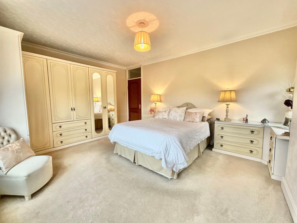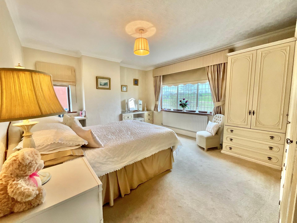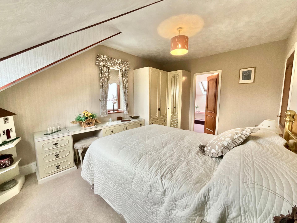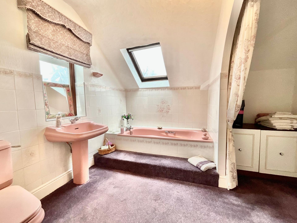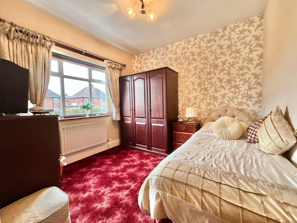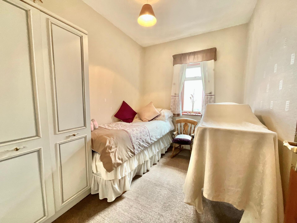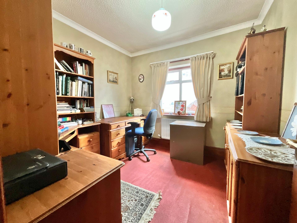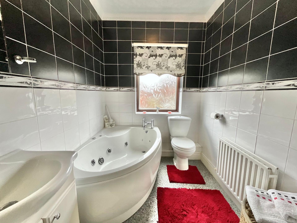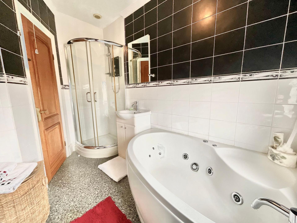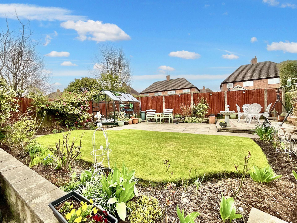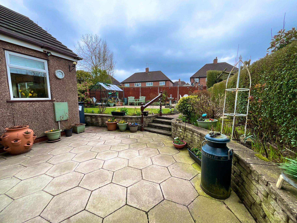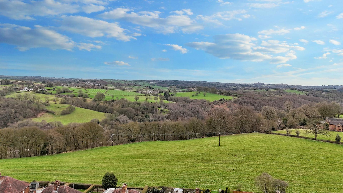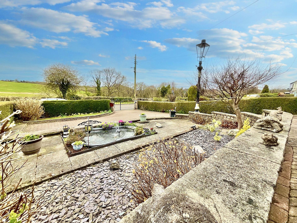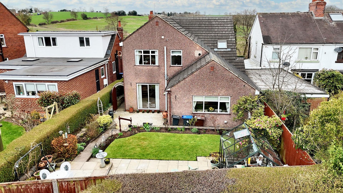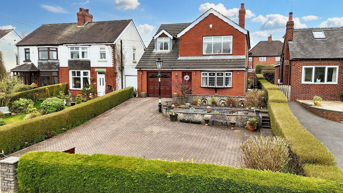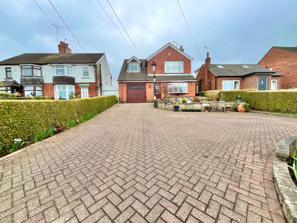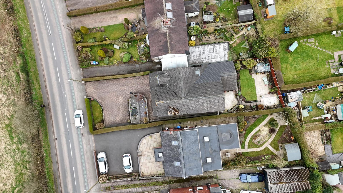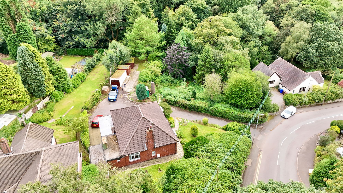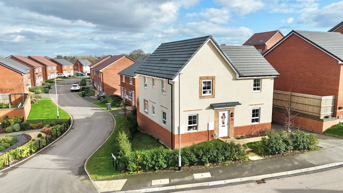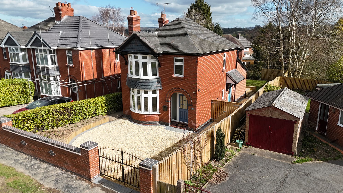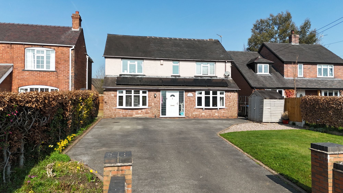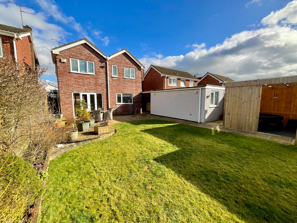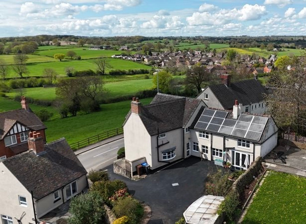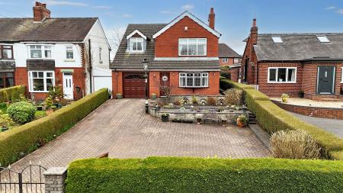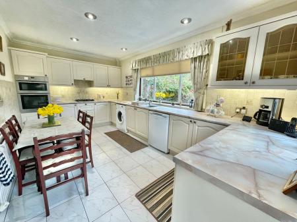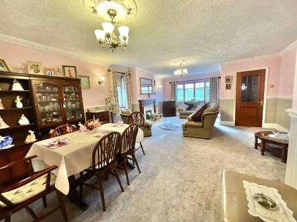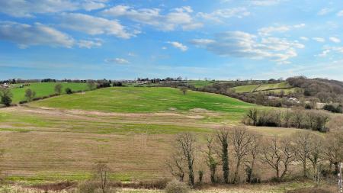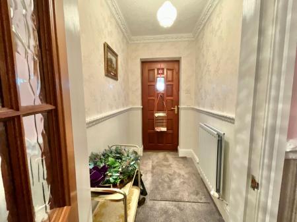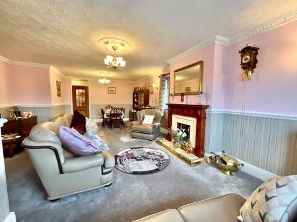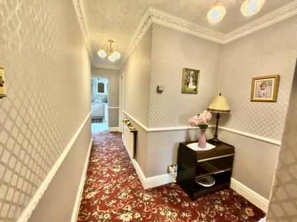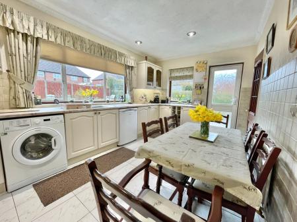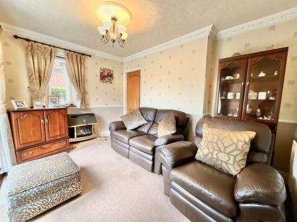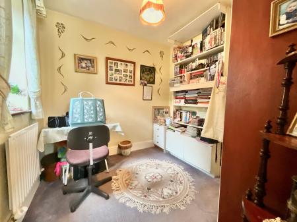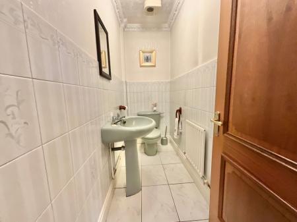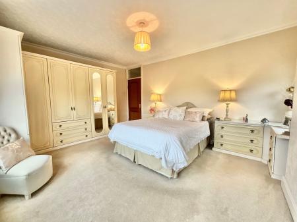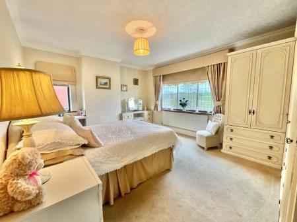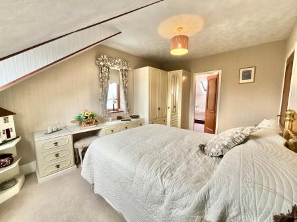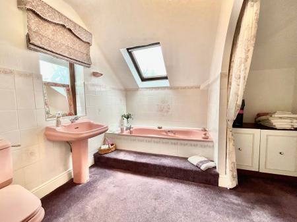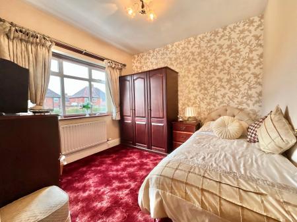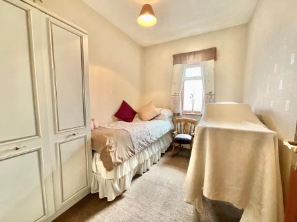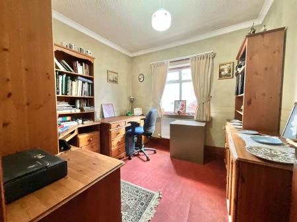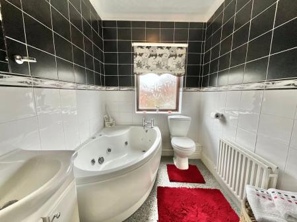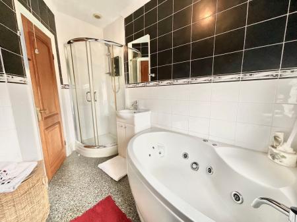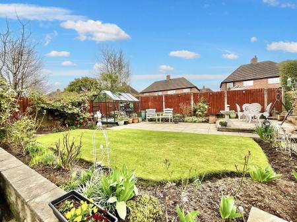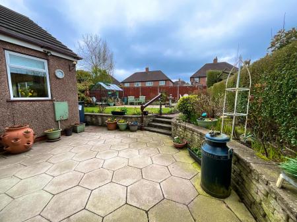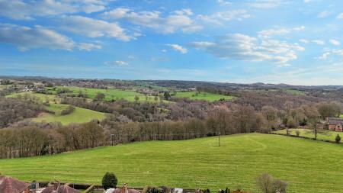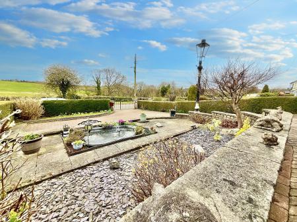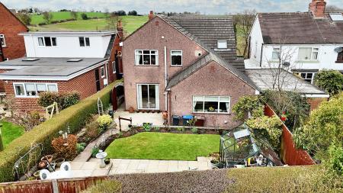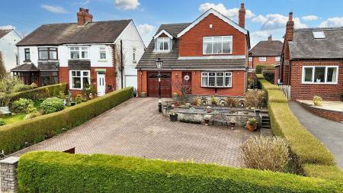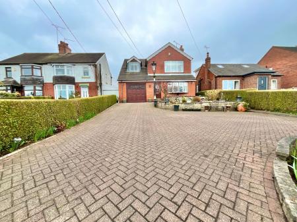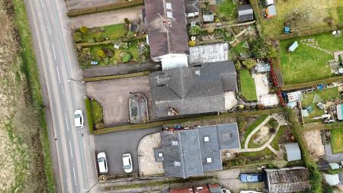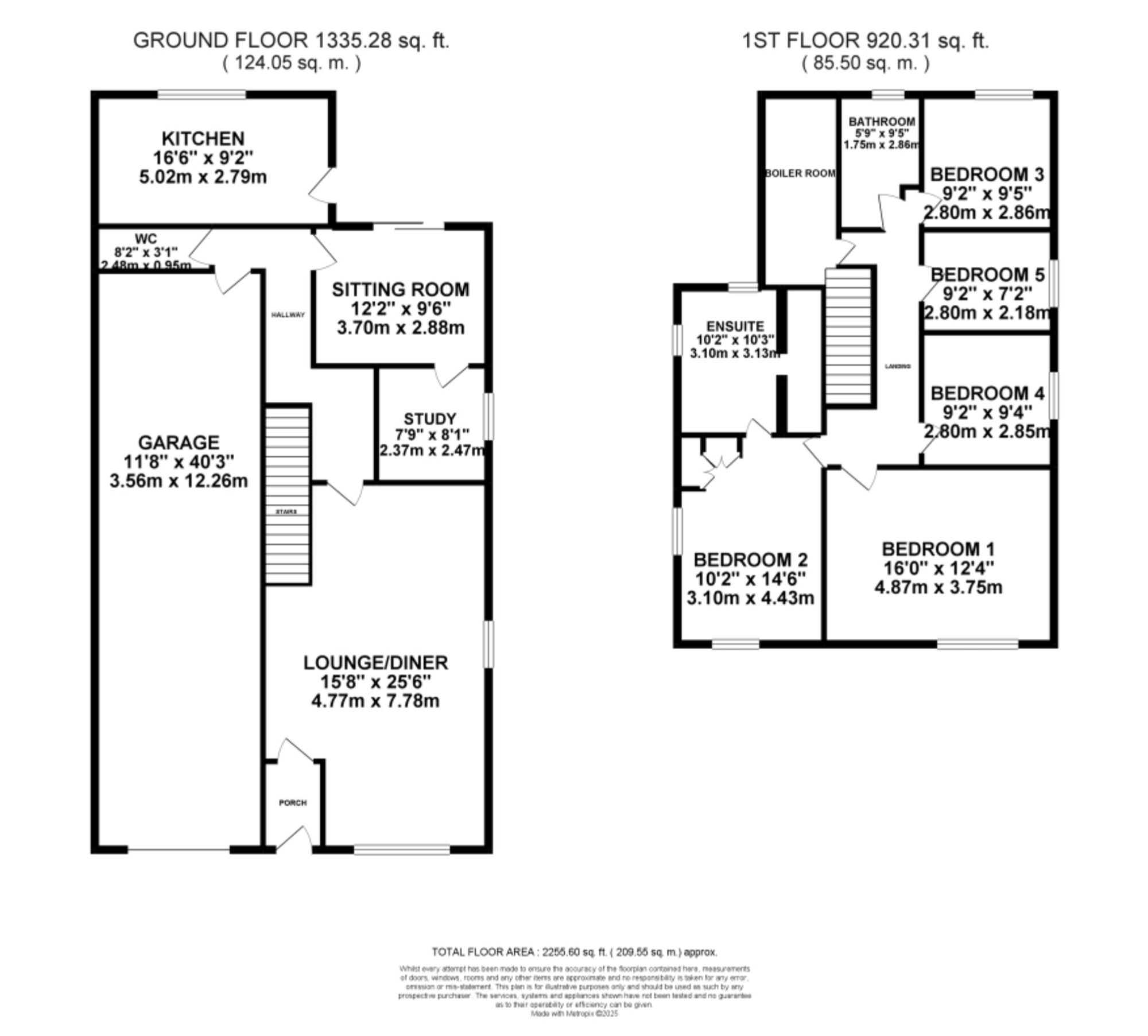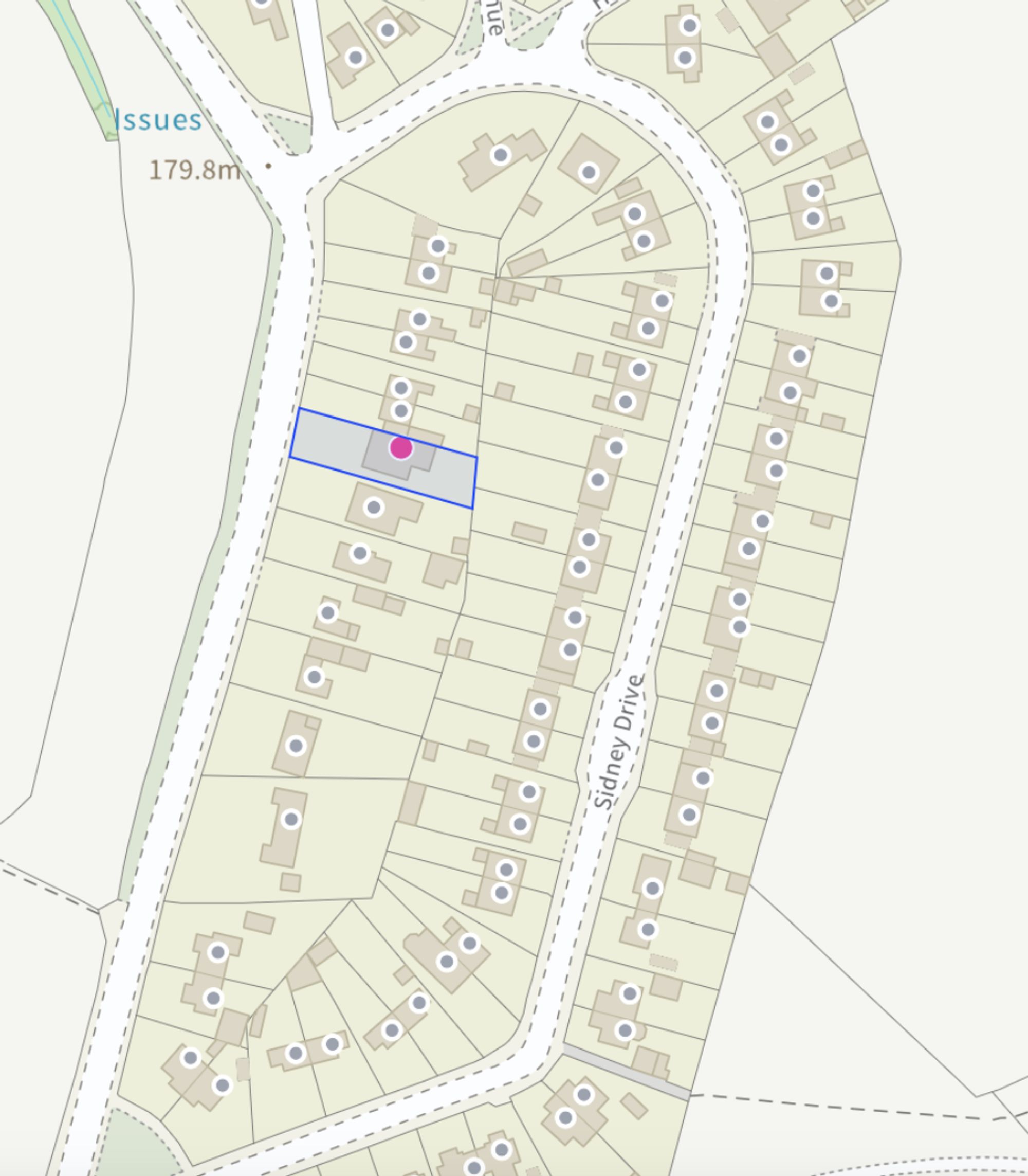- Five bedrooms, including a master bedroom with stunning views, fitted wardrobes, and an ensuite bathroom, offering plenty of space for the whole family.
- Spacious Living Areas – Expansive living room with fireplace and plenty of space for a dining table, plus a bright sitting room with sliding doors leading to the garden.
- Set within a scenic location with stunning field views, whilst still being a short drive away from Cheadle Town Centre to access amenities.
- A well-equipped kitchen with ample storage, a double oven, gas hob, fridge, as well as a window overlooking the colourful garden.
- A tandem garage, creating plenty of storage space, or the option to convert, with it having convenient access to a W/C and sitting room.
5 Bedroom Detached House for sale in Stoke-On-Trent
All aboard for your next adventure! Just like a train on the tracks, this home is ready to take you to your next destination. With a seamless flow from room to room and the promise of new beginnings, this property offers the perfect journey for anyone looking for a charming family home to make their own. Hop on and discover the potential that awaits at every turn. Starting at the front gates, a large paved driveway awaits, with a built up feature garden to add plenty of colour on your doorstep. A tandem garage sits to the left of the property, allowing plenty of storage space or possible conversion. Starting at the front door, you step into the front entrance hall, with plenty of room for hanging coats. Now from the entrance hall we have the expansive living space, with a window to the front, where the sun catches in the day. The cosy fireplace provides a perfect spot to gather around, while the far end of the room offers plenty of space for a dining table—ideal for family meals and entertaining. Leading off the living room is a long hallway. To the left, you'll find a handy W/C, and to the right, a bright sitting room with sliding doors offering a picturesque view of the garden. Adjacent to the sitting room is another reception room, currently used as a study, but easily adaptable to your needs. At the back of the house, the country-style kitchen boasts ample storage and space for a dining table. Equipped with a double oven, gas hob, fridge and space for dishwasher, this kitchen also features a window overlooking the colourful garden, creating a lovely spot for cooking and enjoying the view. Upstairs, the first bedroom offers stunning views right outside the window—perfect for enjoying your morning tea or coffee from the comfort of your bed. This room also includes fitted wardrobes and drawers, offering plenty of storage without compromising space. To the right, the second bedroom features fitted wardrobes and an ensuite with a split dressing and laundry area. Across the landing, the fifth bedroom is currently set up as an office, but offers enough space for a single bed and storage. Next to this room, the fourth bedroom comfortably fits either a double or single bed. The third bedroom is a spacious double room, overlooking the garden. At the back of the house, the family bathroom is equipped with both a bathtub and a separate standing shower with sliding doors. For additional storage, there’s a spacious eaves storage area that has been boarded out, creating a long boiler room perfect for all your extra belongings. Step outside into the back garden, which you can access from the side entrance, the sitting room, or the kitchen. Enjoy soaking up the sun from the patio, or if you’re more green-fingered, create your dream garden with flowers and shrubs and enjoy use of the greenhouse. So, what are you waiting for? The train is leaving the station, and this incredible home is ready to welcome you aboard for the next chapter.
Energy Efficiency Current: 68.0
Energy Efficiency Potential: 78.0
Important Information
- This is a Freehold property.
- This Council Tax band for this property is: D
Property Ref: e4cc55d2-c9f6-4b35-8970-d498e62eba4d
Similar Properties
Bagnall Road, Stoke-On-Trent, ST2
3 Bedroom Detached Bungalow | Offers in excess of £395,000
Located on Bagnall Road, this 3-bed detached bungalow offers endless potential on a secluded half-acre plot. Features in...
4 Bedroom Detached House | Offers in excess of £385,000
Spice up your life with this 4-bed detached home on corner plot with open plan kitchen, two reception rooms, and garage....
Greenfield Crescent, Cheadle, ST10
3 Bedroom Detached House | £380,000
A detached property with a modern feel throughout, living room, kitchen/diner and family snug, two double bedrooms and o...
4 Bedroom Detached House | £410,000
**Stunning family home in Alton, Staffordshire Moorlands village. Sparkling gem with modern kitchen, versatile living sp...
3 Bedroom Detached House | £425,000
Wake up to rolling hills and endless countryside views in this fabulous family home! Versatile, beautifully finished, an...
4 Bedroom Detached House | £425,000
Majestic estate fit for royalty with spacious rooms, grand hallway, modern kitchen, master suite, and private green lawn...

James Du Pavey Estate Agents (Cheadle)
Cheadle, Staffordshire, ST10 1UY
How much is your home worth?
Use our short form to request a valuation of your property.
Request a Valuation
