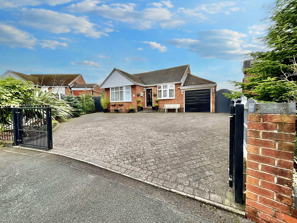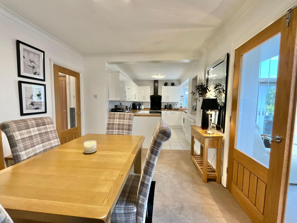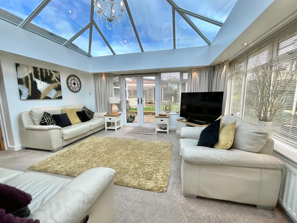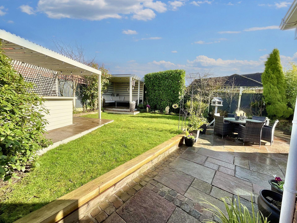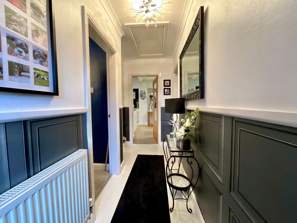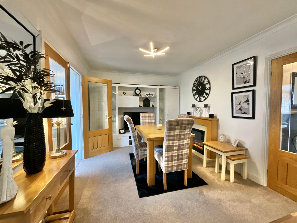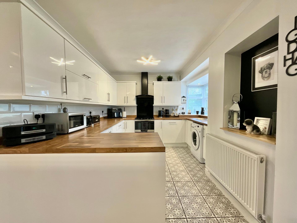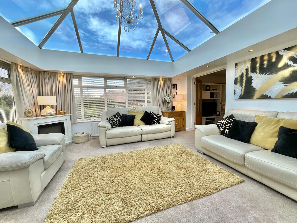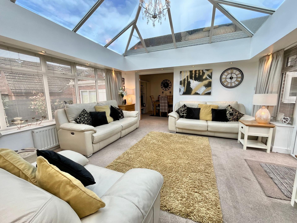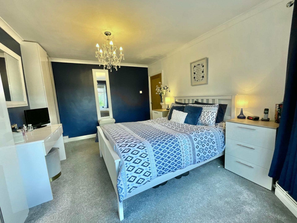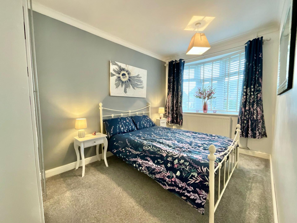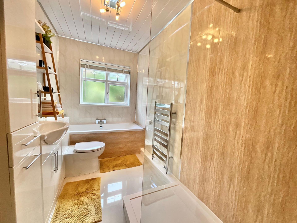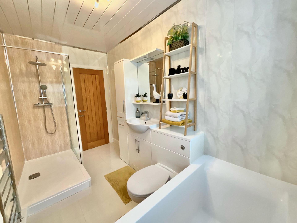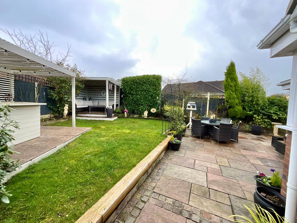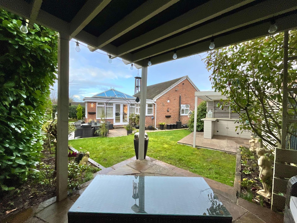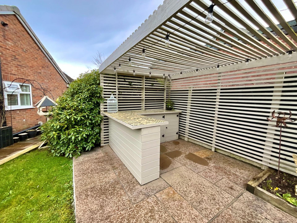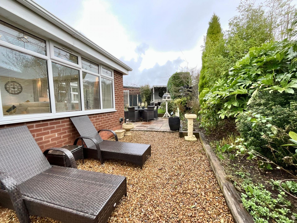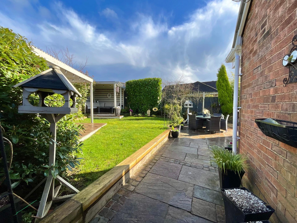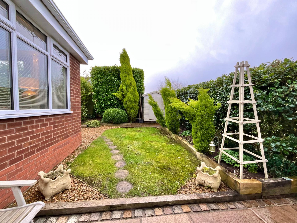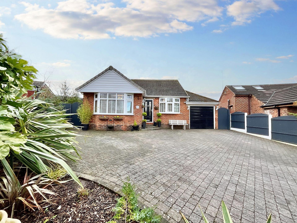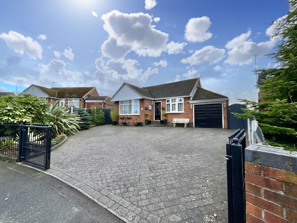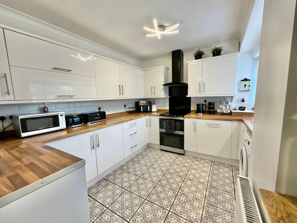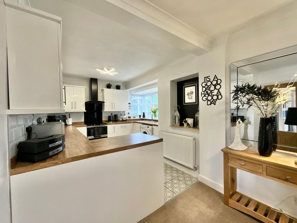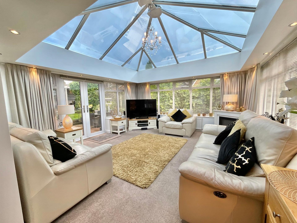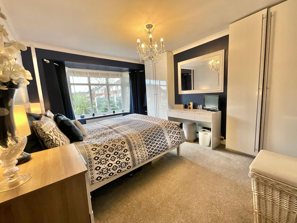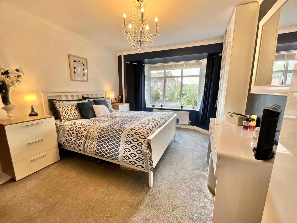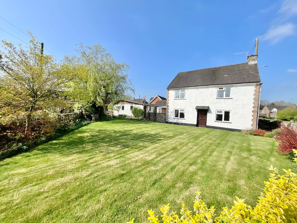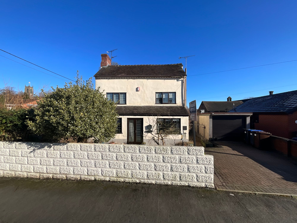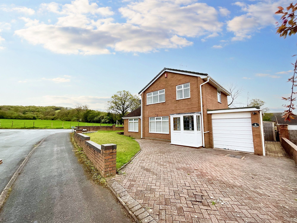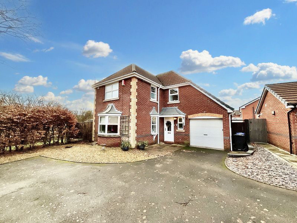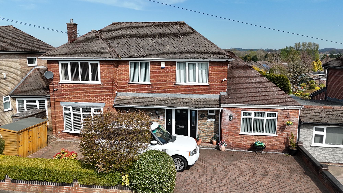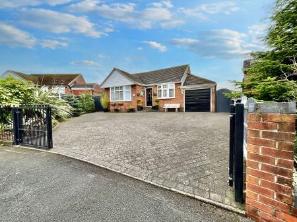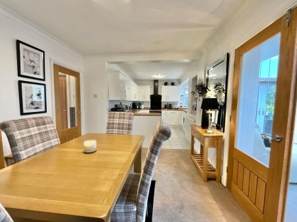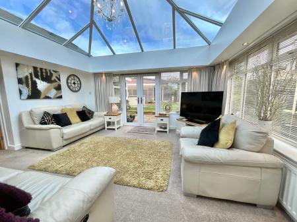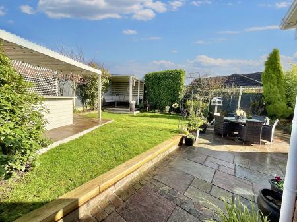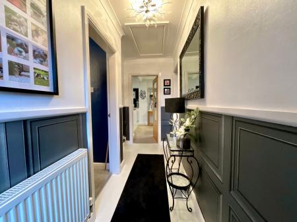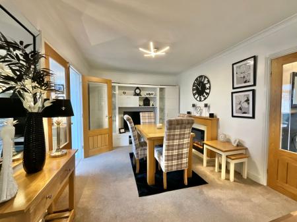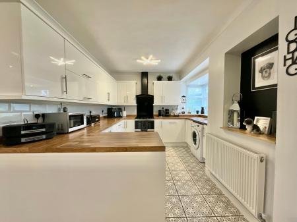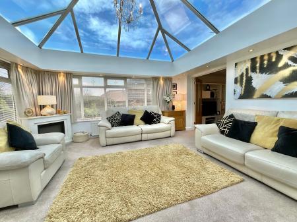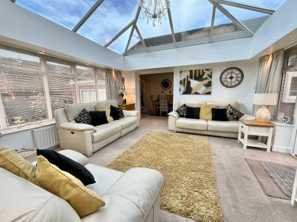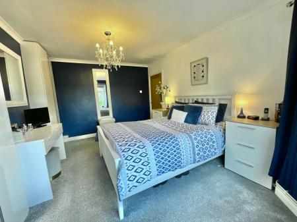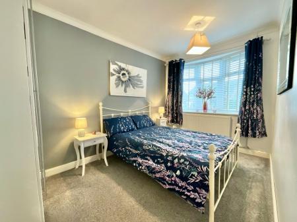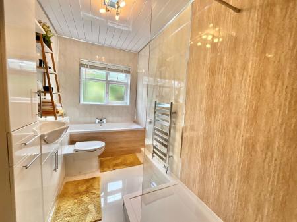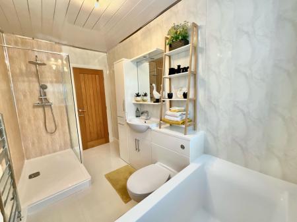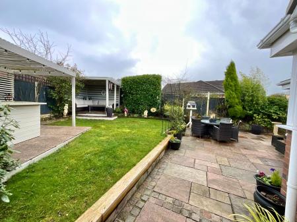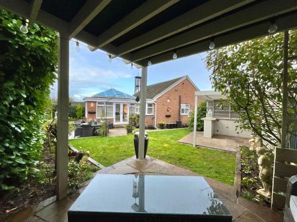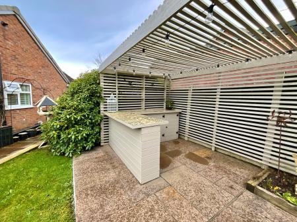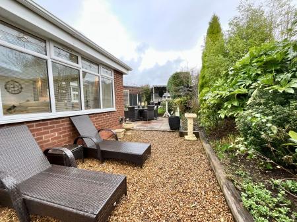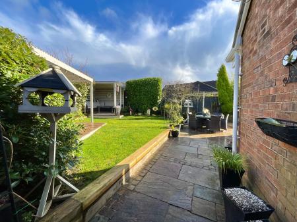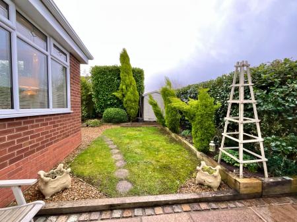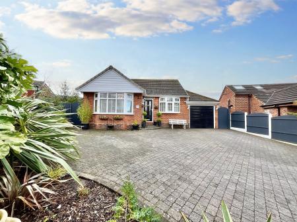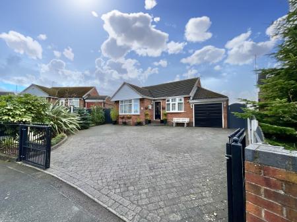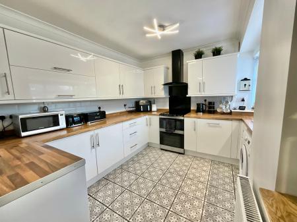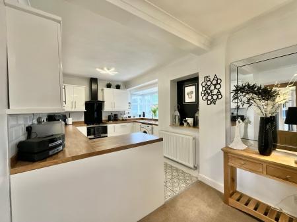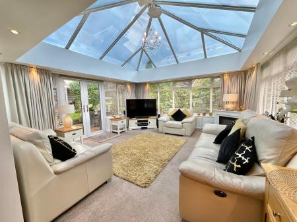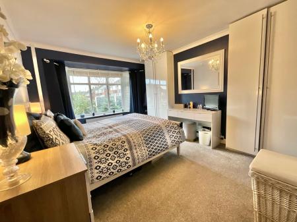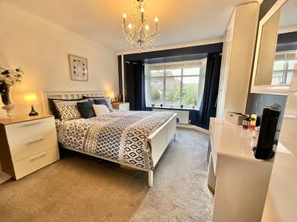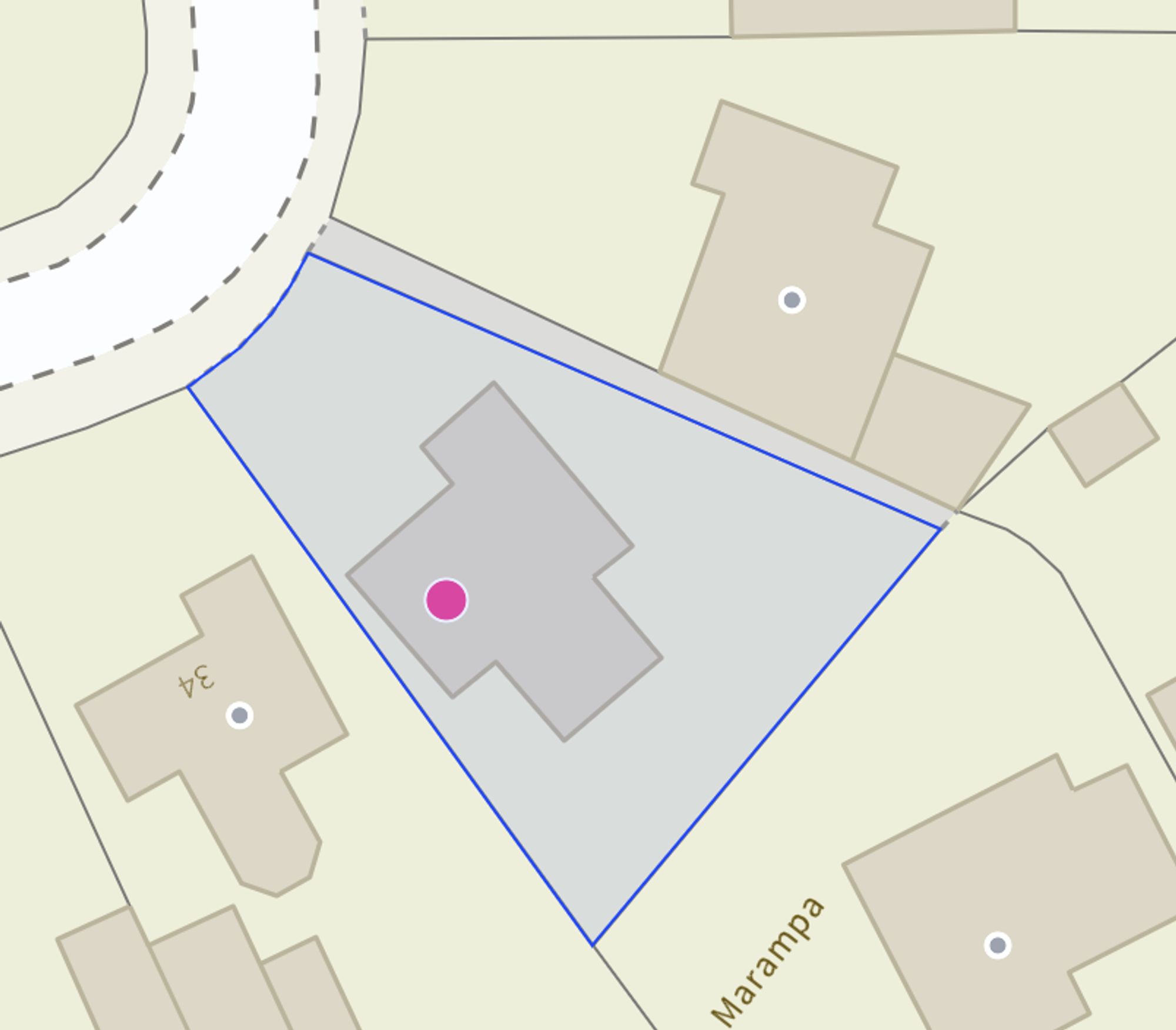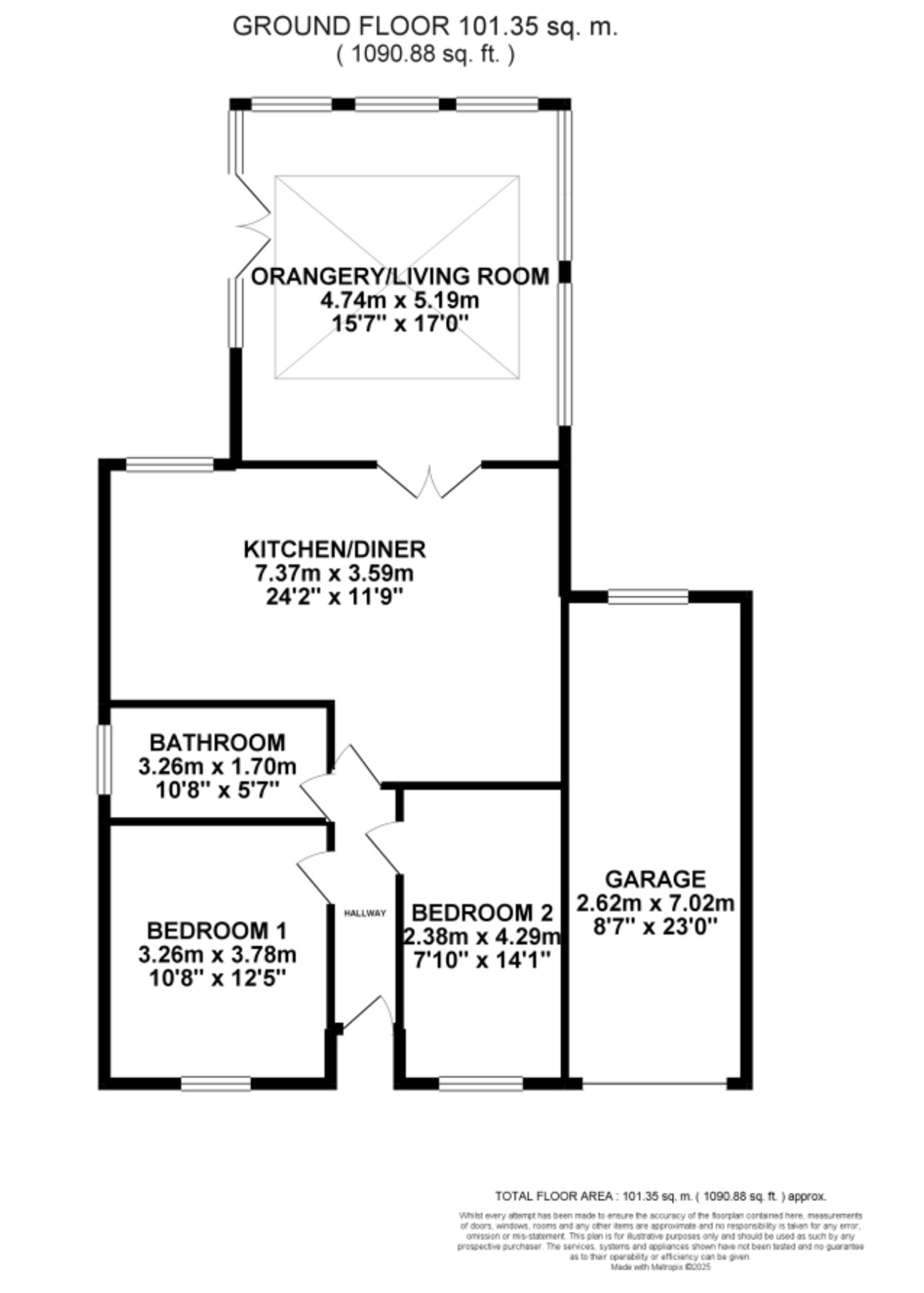- A large paved driveway, providing plenty of parking space for multiple vehicles
- A standout feature of the property is the expansive living room/orangery, which features a sun roof, creating a bright and airy atmosphere.
- Charming kitchen and dining area. The kitchen being well-equipped with ample cupboard space and room for appliances, while the dining area offers enough space for a large table
- The landscaped garden includes a patio area, a modern bar and a cosy seating area under a pergola, ideal for outdoor enjoyment
- Upon entry, you’ll be greeted by a light-filled hallway that leads to the rest of the home.
2 Bedroom Detached Bungalow for sale in Stoke-On-Trent
Tucked away in a peaceful corner, this home is a true hidden gem, where every room tells a story of thoughtful design and cosy comforts. The owners have completely transformed the property, stripping it back to its core and reimagining every inch to create a space that radiates warmth, care, and modern elegance. From the moment you step inside, you'll feel the welcoming embrace of a home that has been crafted with attention to every detail. At the front, a block-paved driveway offers ample parking space for both residents and guests. As you approach the front door, you're greeted by a light-filled, open hallway with bedrooms leading off either side. Continuing toward the back of the home, you arrive at the heart of this property: the living space. The spacious kitchen diner has been thoughtfully opened to provide a perfect area for a large dining table, making it an ideal spot for family meals or entertaining guests. The modern kitchen is equipped with plenty of storage with integrated dishwasher, fridge, and freezer, with additional space for a cooker, washing machine and tumble dryer. From the kitchen window, enjoy views of the beautifully landscaped garden, where sunlight bathes the space throughout the day.
Now, onto one of the standout features, my personal favourite , the living room! Through the half glazed oak double doors from the dining room, this light-filled space is truly a showstopper. The glass lantern roof floods the room with natural light, creating an airy atmosphere during the day, and a cosy retreat in the evening. It comfortably houses 2 settees and an armchair with plenty of space to spare, perfect for relaxing or entertaining. Returning down the hallway, you'll find the two spacious double bedrooms. The first offers 2 fitted wardrobes, space for a dressing table and more, with a charming bay window bringing in natural light. The second bedroom is equally generous in size, providing plenty of room for wardrobes and storage. The bathroom has been thoughtfully redesigned, featuring a walk-in shower, a sleek vanity unit, and a bathtub positioned beneath the window, offering a tranquil space to unwind.
Stepping outside through the double doors of the living room, you're greeted by a charming Indian stone patio that overlooks a raised large lush green lawn, with a relaxing seating area nestled beneath a covered pergola, ideal for soaking up the sun throughout the day and enjoying warm summer evenings. Just beside this, a stylish modern bar/barbeque area has been thoughtfully created, after all, who wouldn't want their own bar right on their doorstep? It's the perfect spot to enjoy a cocktail on a summer evening while friends and family unwind beneath the pergola. On the other side of the property, you’ll find an additional small seating area with lawn, shrubs and a handy garden shed. A rear door to the spacious garage is also found here.
This home has been meticulously updated and designed, blending modern living with comfort to create a space that's ready for you to make your own.
Energy Efficiency Current: 60.0
Energy Efficiency Potential: 76.0
Important Information
- This is a Freehold property.
- This Council Tax band for this property is: C
Property Ref: 945d1188-ab67-4aa0-8a6b-82c3df1cdd8d
Similar Properties
3 Bedroom Detached House | Offers in excess of £325,000
Charming stone cottage in Staffordshire Moorlands countryside. 3 bedrooms, spacious living areas, well-maintained garden...
4 Bedroom Detached House | Offers in region of £319,950
4-bed Victorian beauty just steps from Cheadle Town Centre! Spacious kitchen diner, cosy snug with log burner, original...
Blythe Fields, Uttoxeter Road, ST11
4 Bedroom Semi-Detached House | Price from £304,995
Stunning 4-bed, 3-story semi-detached townhouse at Blythe Bridge site. High ceilings, tall windows, open plan living, ma...
3 Bedroom Detached House | £330,000
Let your life be a river at Conway Grove. L-shaped living, conservatory, kitchen & modern bathrooms, three bedrooms with...
Millstream Close, Cheadle, ST10
4 Bedroom Detached House | Offers in excess of £330,000
Charming 4 bed home in Cheadle with spacious living room, modern kitchen, beautiful conservatory, master suite and garde...
Sutherland Crescent, Blythe Bridge, ST11
3 Bedroom Detached House | Offers in excess of £350,000

James Du Pavey Estate Agents (Cheadle)
Cheadle, Staffordshire, ST10 1UY
How much is your home worth?
Use our short form to request a valuation of your property.
Request a Valuation
