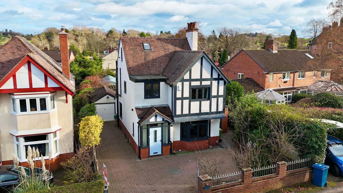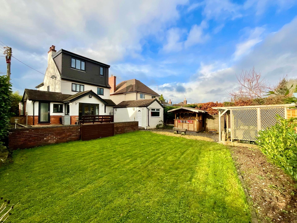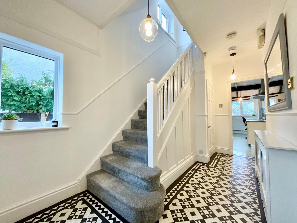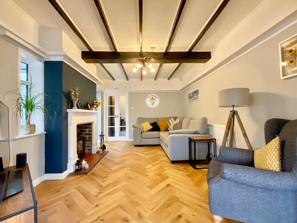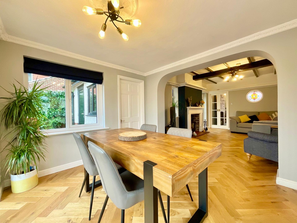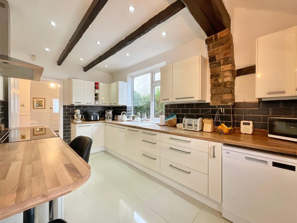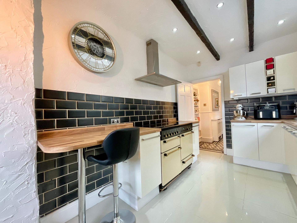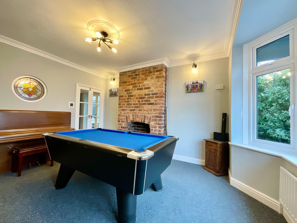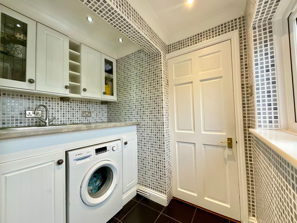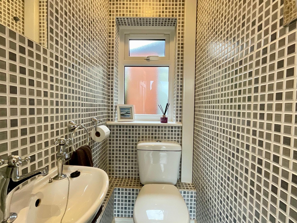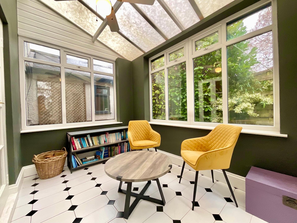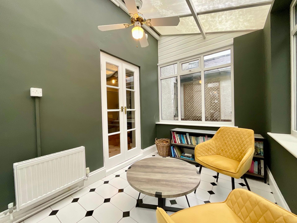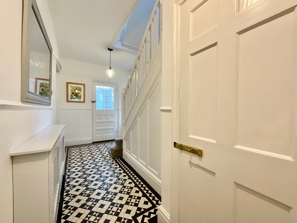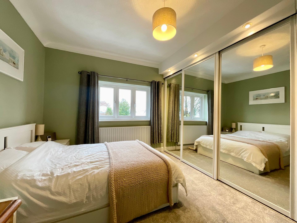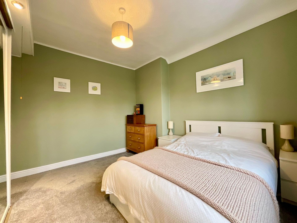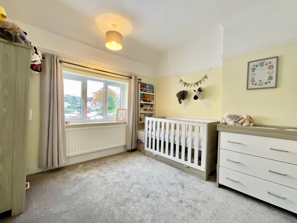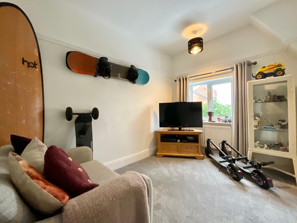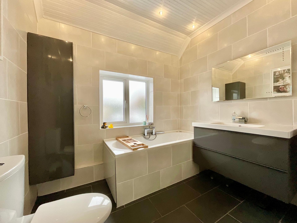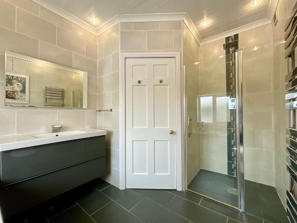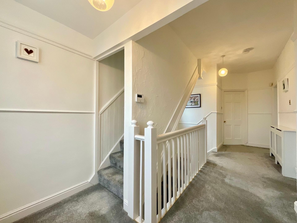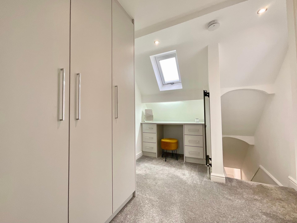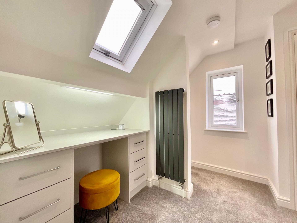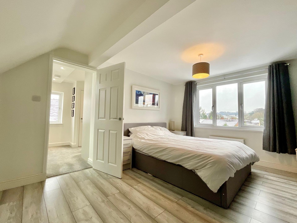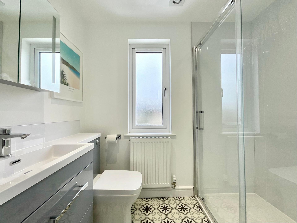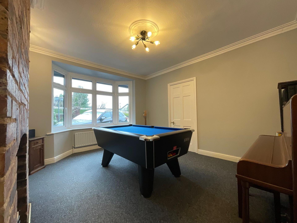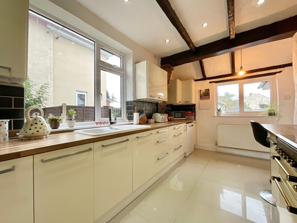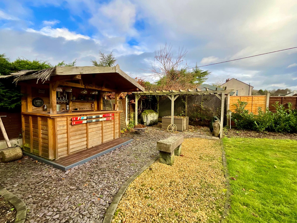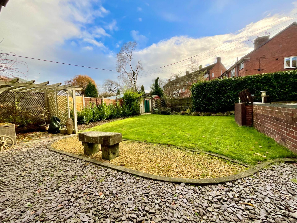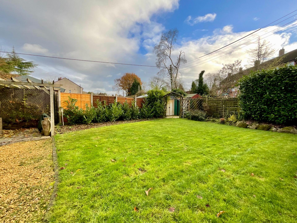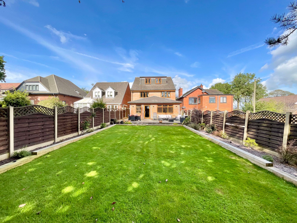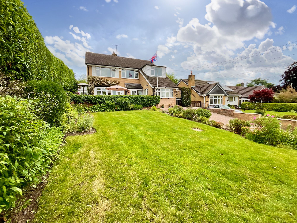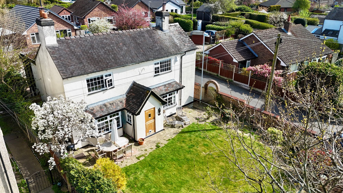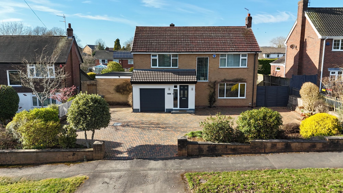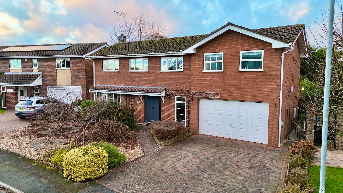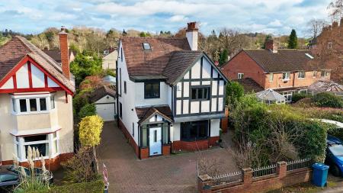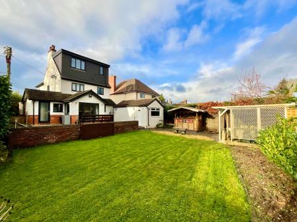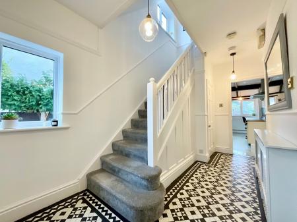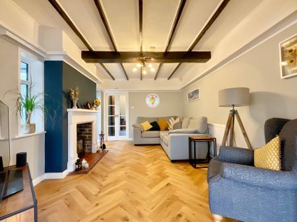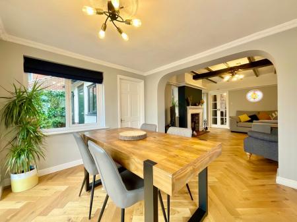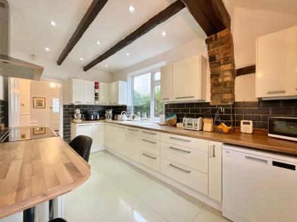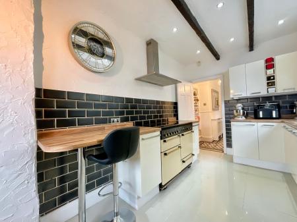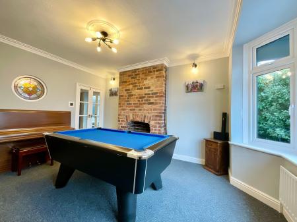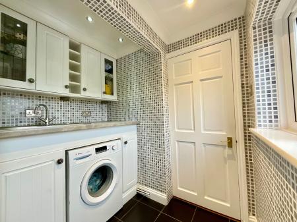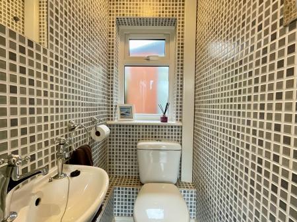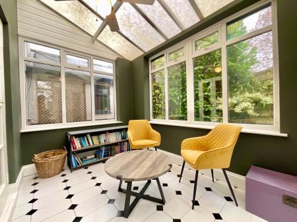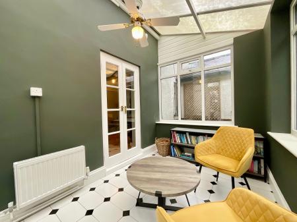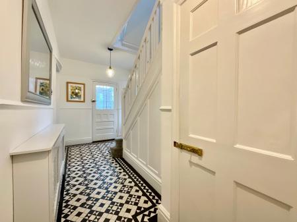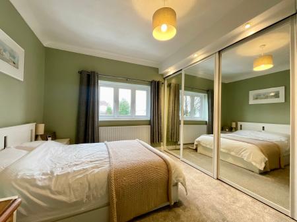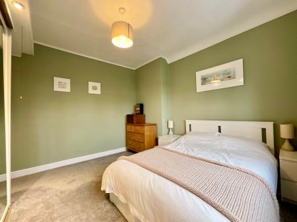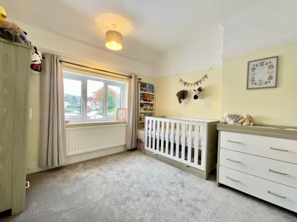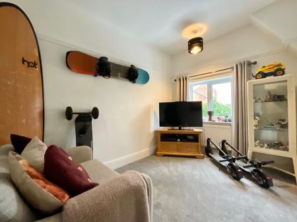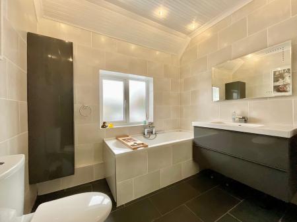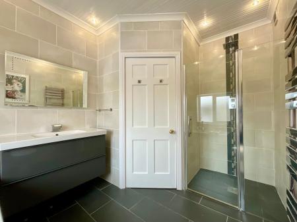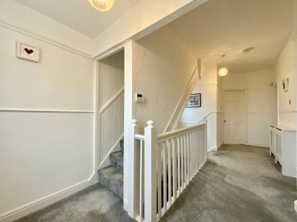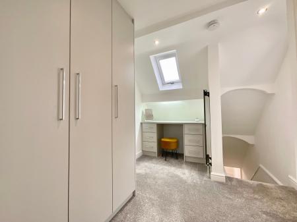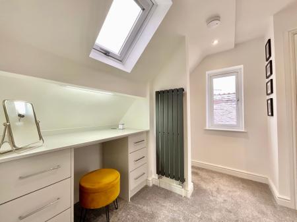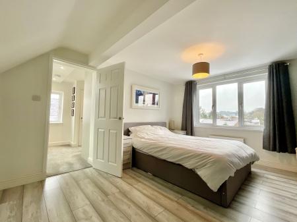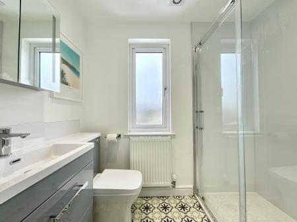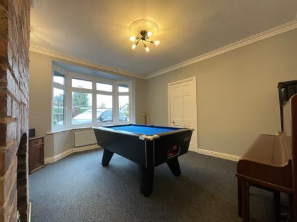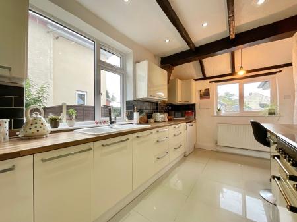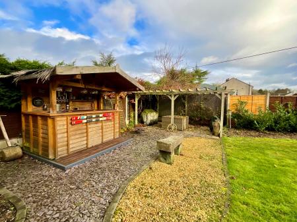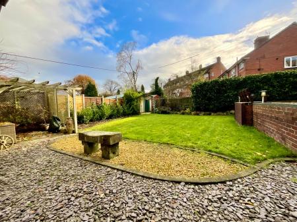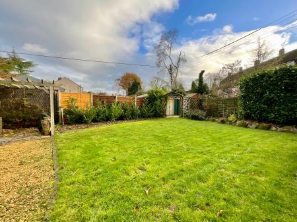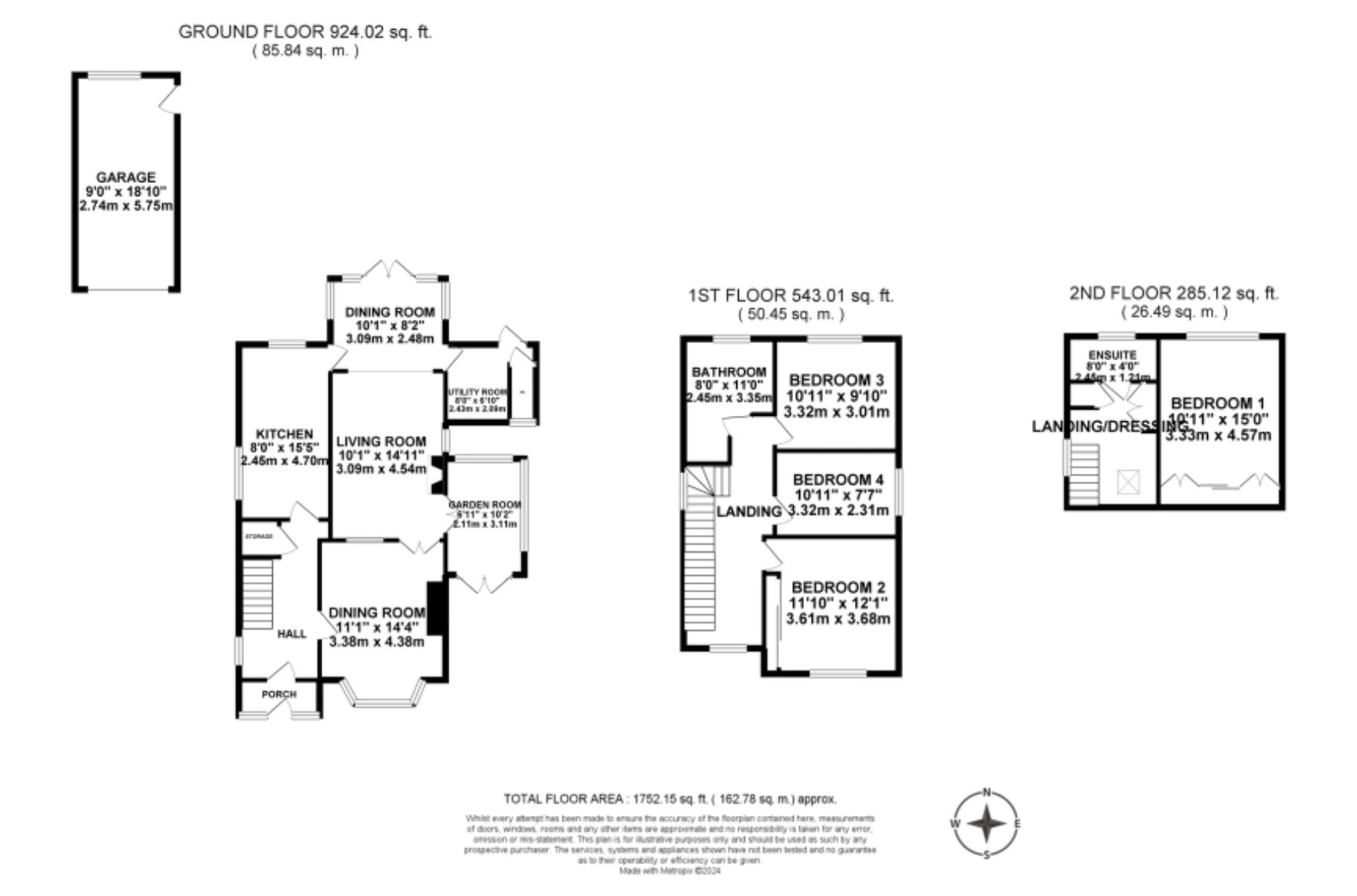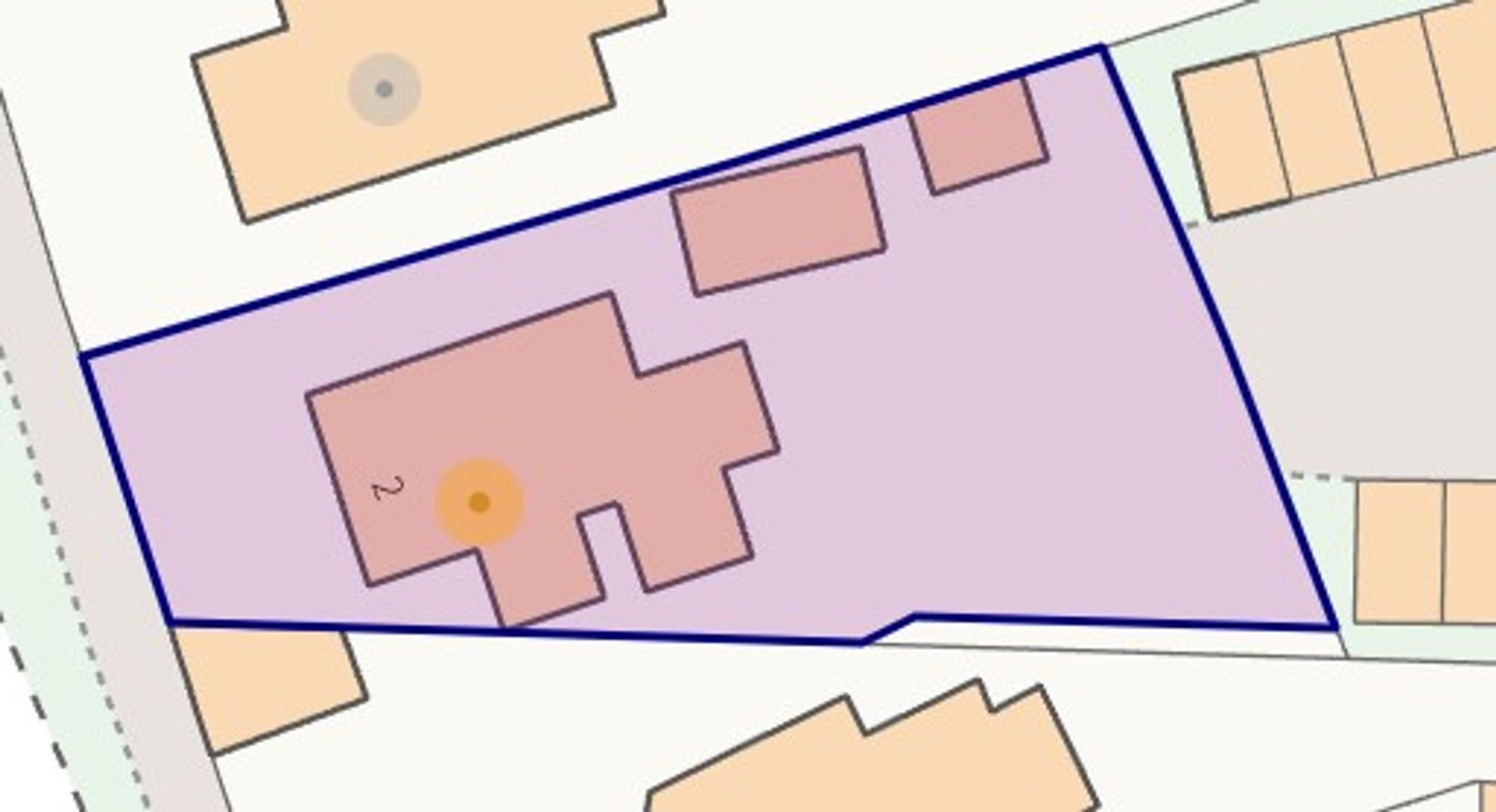- With four bedrooms, an open-plan living and dining area, a cosy garden room, and a luxurious loft retreat, Sunnyside offers flexible spaces perfect for family living.
- Full of character, from the original mosaic tiled floor to the beamed ceilings, stained-glass porthole window, and exposed brick chimney breast, this home is brimming with traditional features.
- A dreamy kitchen boasts beams, dual-aspect windows, and a breakfast bar, creating a warm space to start the day sunny-side up.
- The generous rear garden features a patio, lawn, and even an outdoor bar, making it ideal for soaking up the sunshine, hosting barbecues, or unwinding.
- Just moments from Barlaston village centre, Sunnyside is close to shops, beautiful walking paths, Downs Banks, excellent schools, and great commuter links.
4 Bedroom Detached House for sale in Stoke-On-Trent
Welcome to Sunnyside, where life is always sunny-side up! This beautiful four-bedroom family home, located on Old Road in the heart of Barlaston, is a true ray of sunshine, offering space, style, and everything a growing family could wish for. Step inside through the porch into a welcoming entrance hall, where the original black-and-white mosaic tile floor gleams like a ray of sunshine. The kitchen is a real treat, with its charming, beamed ceilings, dual-aspect windows, and ample workspace, it’s the perfect place to whip up something delicious and start your day sunny-side up. The breakfast bar is ideal for sunny mornings, where you can enjoy tea and toast. Flowing seamlessly from here, the open-plan living and dining area is full of character, featuring herringbone-pattern oak flooring, exposed ceiling beams, and a stunning stained-glass porthole window. Through double doors, step into the dining room, complete with a large bay window and an exposed brick chimney breast. Prefer a quieter nook? The garden room offers a snug spot to bask in natural light. A generously sized utility room and a guest cloakroom complete the ground floor, ensuring practicality matches the charm. Head upstairs to discover three bedrooms. The front-facing guest bedroom boasts ample fitted wardrobes, while another double overlooks the rear garden, offering far-reaching treetop views. A smaller fourth bedroom, currently doubling as an adventure-packed den, adds versatility to the space. The stylish family bathroom, with a separate bath and shower, completes the first floor. The loft conversion has transformed the top floor into a luxurious master retreat, complete with fitted wardrobes, a skylight-lit dressing area, and a sleek en-suite shower room. It’s your own private slice of sunshine, ideal for starting or ending your day on the brightest of notes. Outside, Sunnyside shines even brighter. The generous plot includes private gated access to a paved driveway, offering parking for multiple vehicles, and leads to a detached single garage. The enclosed rear garden is a sunny delight, complete with a patio, lawn, and even an outdoor bar, perfect for enjoying life’s brighter moments. Located just a hop, skip, and a sunshine-filled jump from Barlaston village centre, this home is ideally positioned near local shops, the canal towpath, Downs Banks, and excellent schools. With fantastic commuter links too, Sunnyside truly offers the sunny side of life. Call today to arrange a viewing and let Sunnyside add a little extra sunshine to your life!
Energy Efficiency Current: 70.0
Energy Efficiency Potential: 77.0
Important Information
- This is a Freehold property.
- This Council Tax band for this property is: E
Property Ref: 6291d14e-cff9-4e1c-818b-d011f7b21cd6
Similar Properties
Grindley Lane, Stoke-On-Trent, ST3
6 Bedroom Detached House | Offers Over £480,000
Exciting six-bedroom family home on Grindley Lane in Meir Heath, featuring spacious living areas, beautiful garden, inte...
4 Bedroom Detached House | Offers in excess of £475,000
Stunning detached home in heart of Oulton village offers privacy and community charm. Spacious living areas, 4 bedrooms,...
4 Bedroom Detached House | £475,000
Still searching for the one? This charming 4-bed on Church Lane wraps you in warmth, from the stable door to the sunny g...
4 Bedroom Detached House | £485,000
Stunning 4-bed family home in Wedgwood Estate. Living room, modern kitchen/diner, master suite, garden with patio, garag...
Harrowby Drive, Newcastle, ST5
4 Bedroom Detached House | Offers in excess of £495,000
Check out this special 4-bed detached home with spacious living areas, home office, 2 utility rooms, double bedrooms and...
4 Bedroom Detached House | £499,999
A stunning family home in a quiet cul-de-sac near Stone Town Centre. Features 4 bedrooms, spacious living areas, conserv...

James Du Pavey Estate Agents (Stone)
Christchurch Way, Stone, Staffordshire, ST15 8BZ
How much is your home worth?
Use our short form to request a valuation of your property.
Request a Valuation
