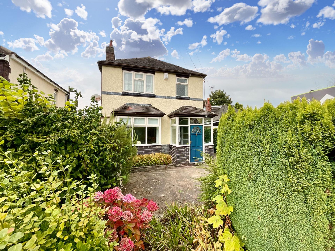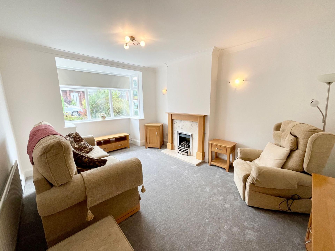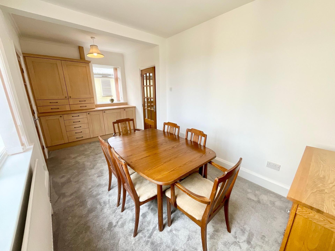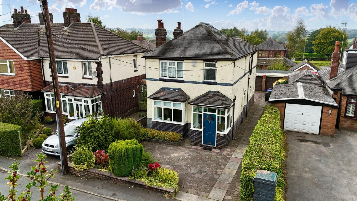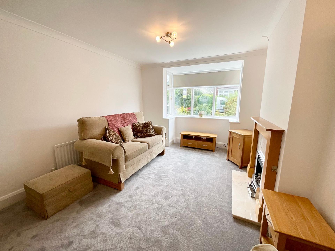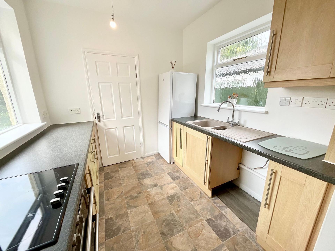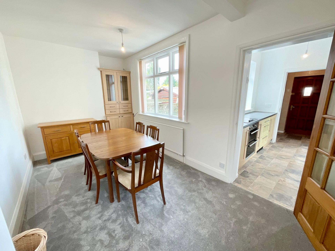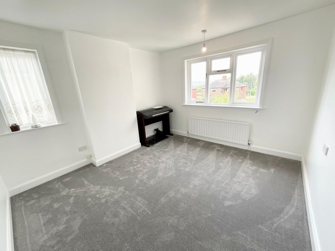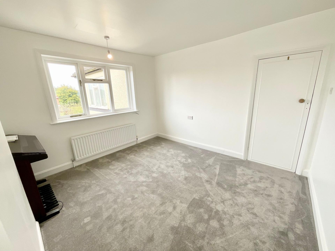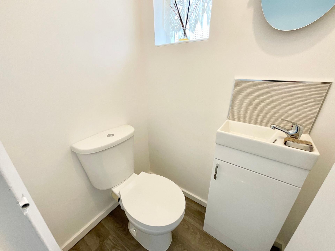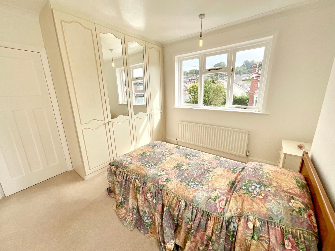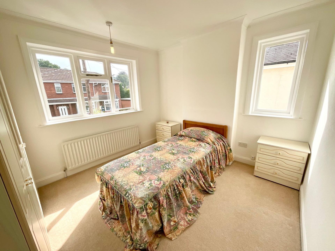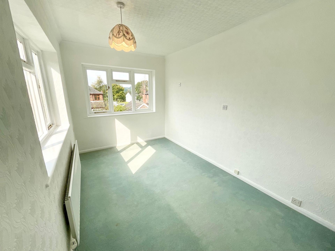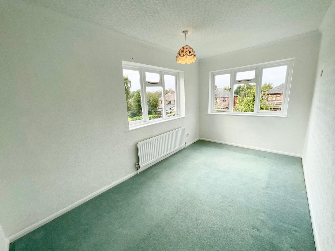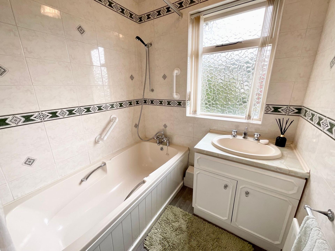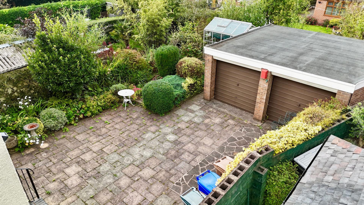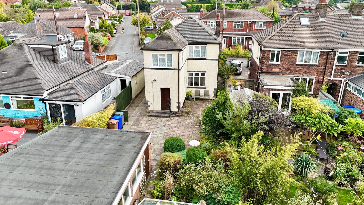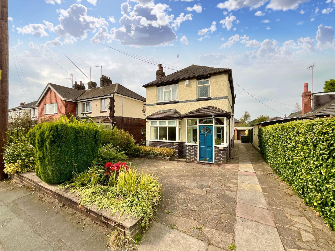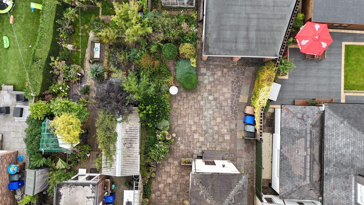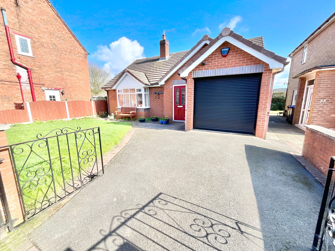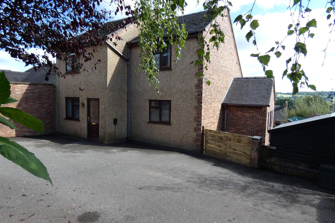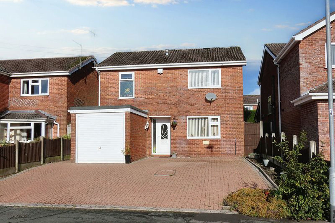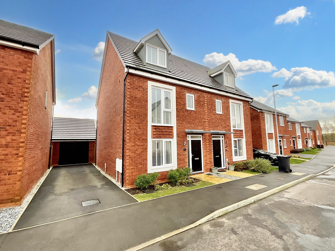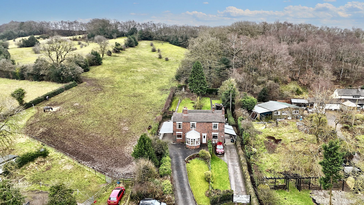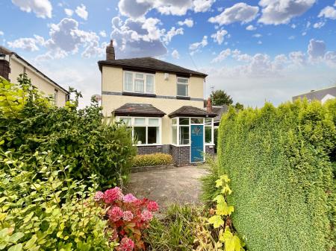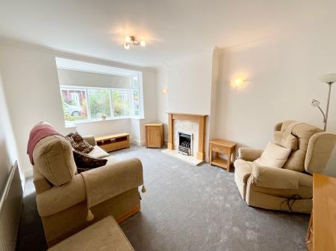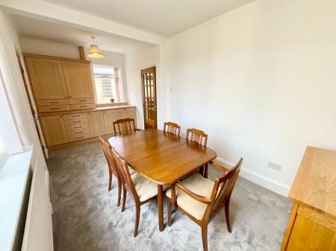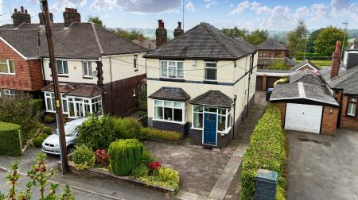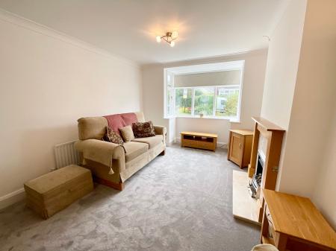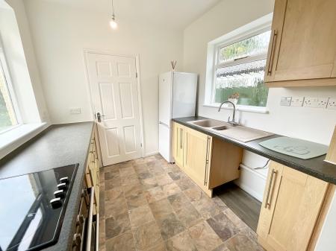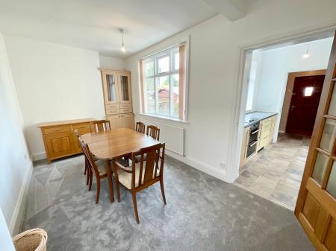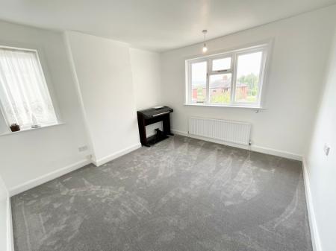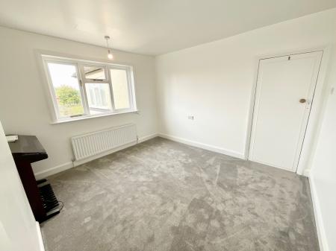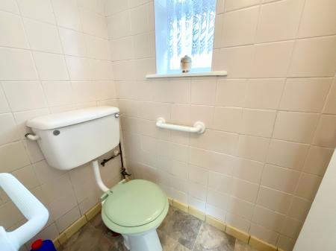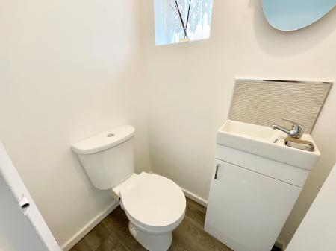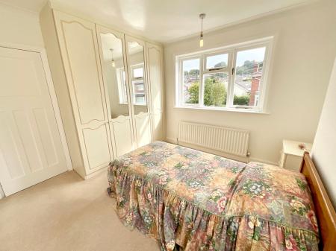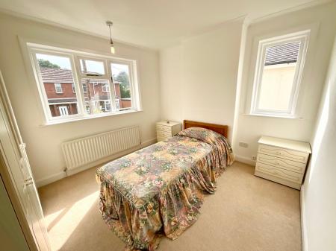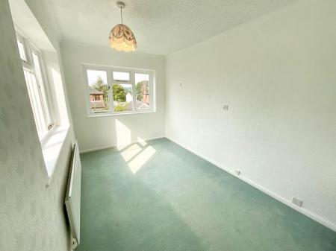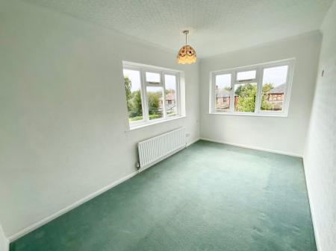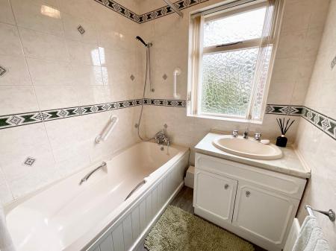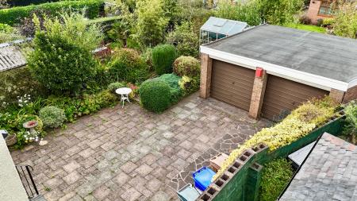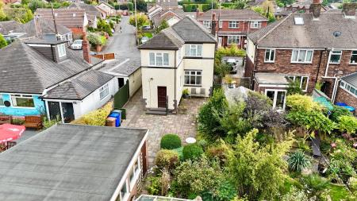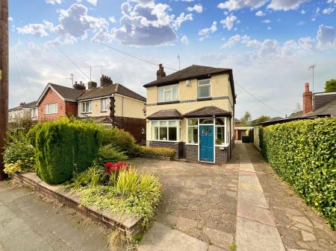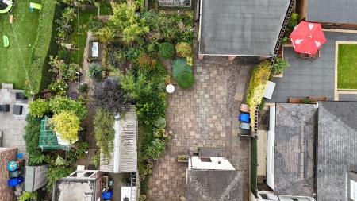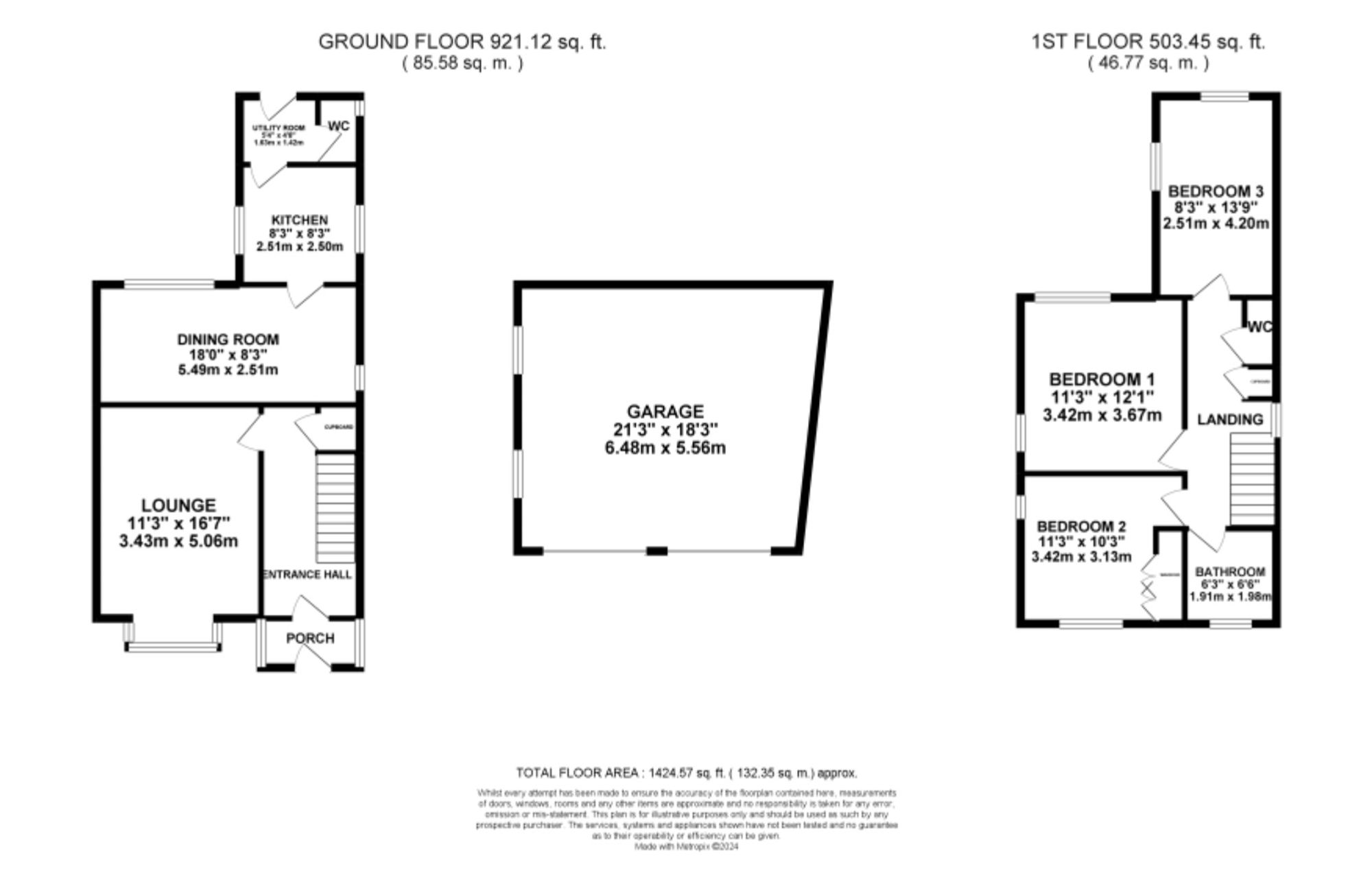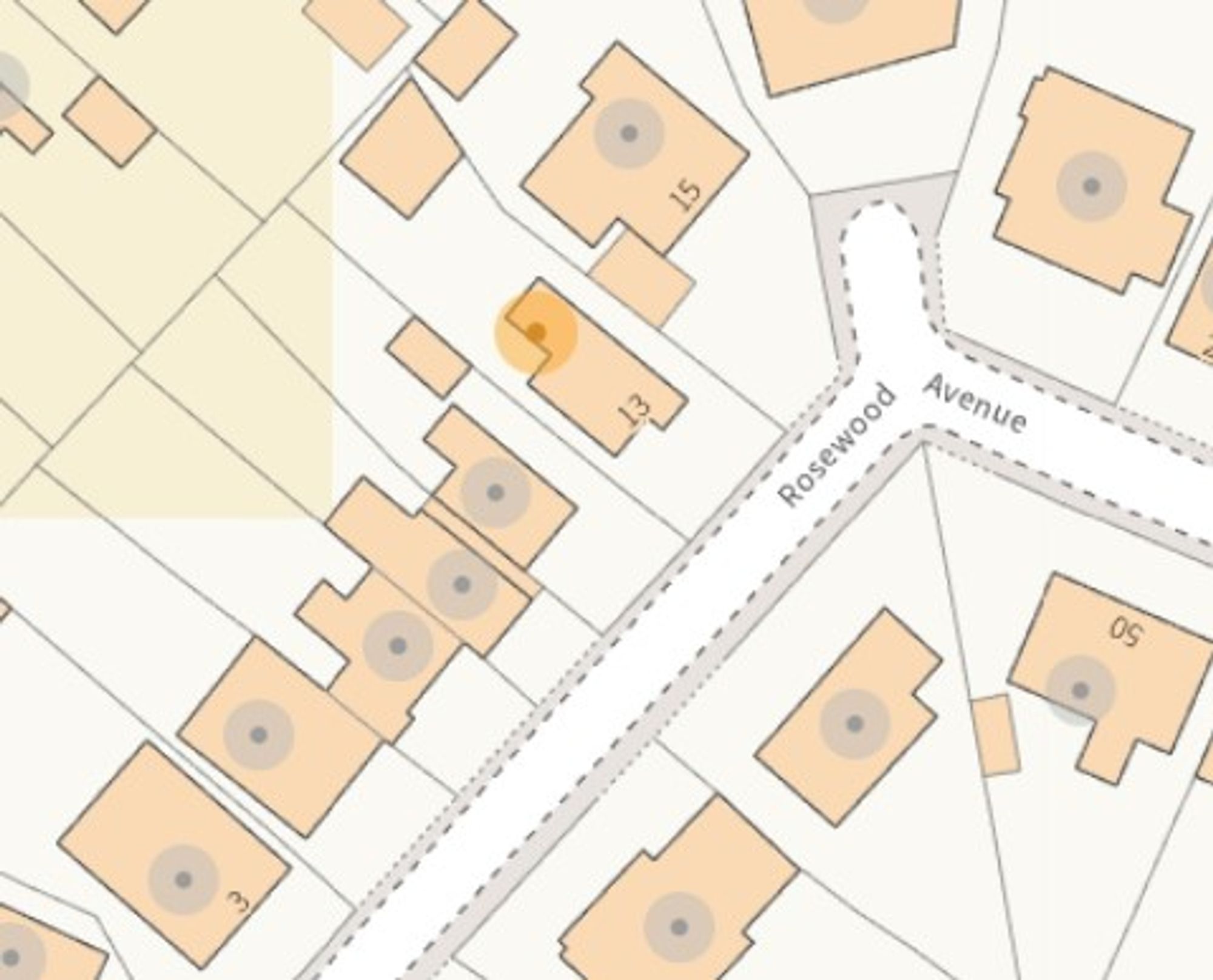- Two beautiful reception rooms that can be used to suit along with a separate kitchen and convenient ground floor W/C.
- A detached family home that is ideally located with easy access to commuter links, great local schools, countryside walking opportunities and plenty of amenities.
- Potential to extend at the rear to create a fabulous open plan kitchen/dining/living space (subject to necessary planning permission).
- Consider everyone well catered for as there are three double bedrooms along with a family bathroom and a separate W/C.
- Double garage to the rear that could be transformed into a gym/work from home space, annex or whatever you choose!
3 Bedroom Detached House for sale in Stoke-On-Trent
“Roses are red, violets are blue” we love this property and we know you will too! We have definitely secured the best pick of the bunch with this detached family home situated in Stockton Brook. Oozing with potential this three bedroom property offers fantastic space that can easily be developed further if you choose. Location is superb being nestled along a quiet cul-de-sac yet having easy access to handy commuter links, great local schooling, walking opportunities and plenty of amenities. The ground floor comprises a generous lounge to the front, dining room to the rear along with a separate kitchen, storage area (that could also be purposed as a utility) and a must have ground floor W/C. Upstairs boasts three double bedrooms…. Yes we really did say ALL DOUBLES. There is also a family bathroom to the front with a separate W/C along the landing. Externally the property comes with a detached double garage that could also be converted into a home office, gym, studio or annex (subject to necessary planning permission). We haven’t quite finished just yet… if you still require more space, there is potential to extend at the rear either over one or two storeys (STPP). Add an additional bedroom/ensuite or create your dream open plan kitchen/dining/living space, the choice is all yours! There are both front and rear gardens along with a private driveway and access to the rear from both sides of the property. The rear offers a large open paved space to sit out along with a established garden area and space for a greenhouse. If you are looking for a detached home where the family can truly bloom, then look no further than Rosewood Avenue! Contact our Cheadle office to arrange your viewing today.
Energy Efficiency Current: 51.0
Energy Efficiency Potential: 80.0
Important Information
- This is a Freehold property.
- This Council Tax band for this property is: C
Property Ref: fa19cd8d-72b3-4280-8e99-8c3fb3068c8c
Similar Properties
2 Bedroom Detached Bungalow | Offers in excess of £285,000
Stylish bungalow in Cheadle with bespoke kitchen, modern bathroom, high spec features, garage, and garden. Close to town...
Prince George Street, Cheadle, ST10
3 Bedroom Detached House | £279,500
4 Bedroom Detached House | Offers in excess of £275,000
Charming 4-bed detached family home in Cheadle, offering open-plan living, ample parking, garage, and a picturesque rear...
Palmer Way, Blythe Bridge, ST11
4 Bedroom Semi-Detached House | £292,000
Stunning 3-bed home on Palmer Way with modern kitchen, master suite, garden, and garage. Ideal for families, close to sc...
3 Bedroom Semi-Detached House | Offers in excess of £299,000
Cosy home in Freehay with stunning views. Features electric fireplace, conservatory, spacious bedrooms. Perfect for fami...
Blythe Fields, Uttoxeter Road, ST11
4 Bedroom Semi-Detached House | Price from £304,995
Stunning 4-bed, 3-story semi-detached townhouse at Blythe Bridge site. High ceilings, tall windows, open plan living, ma...

James Du Pavey Estate Agents (Cheadle)
Cheadle, Staffordshire, ST10 1UY
How much is your home worth?
Use our short form to request a valuation of your property.
Request a Valuation
