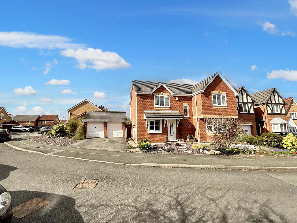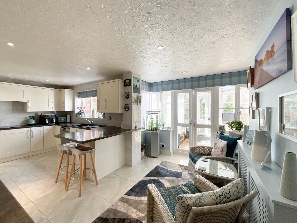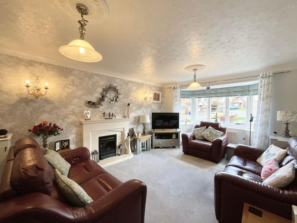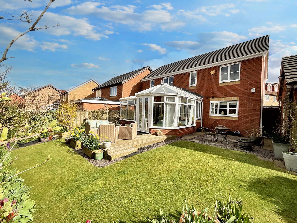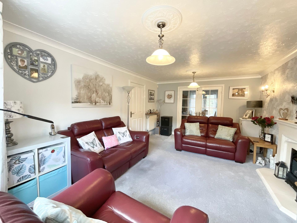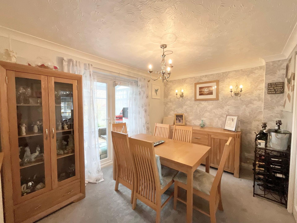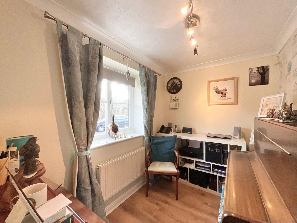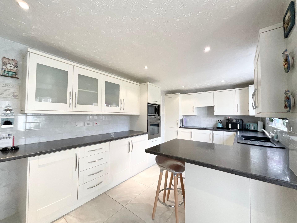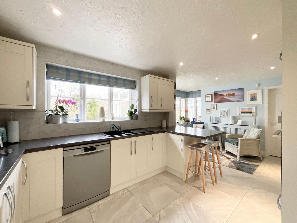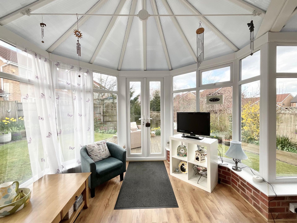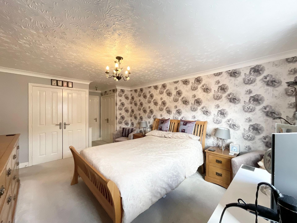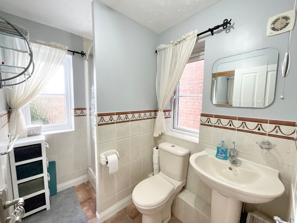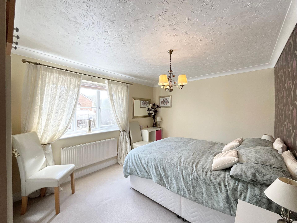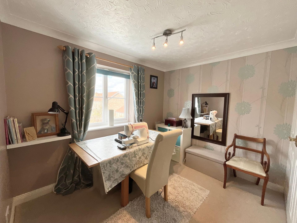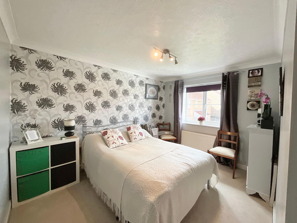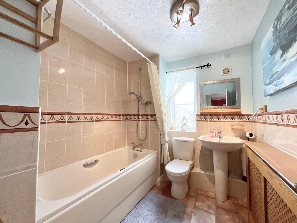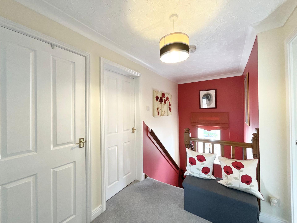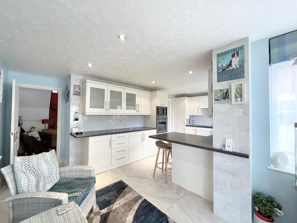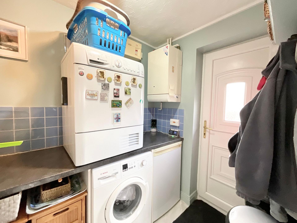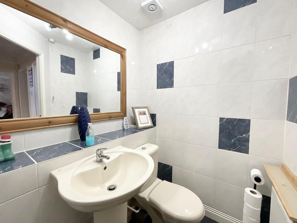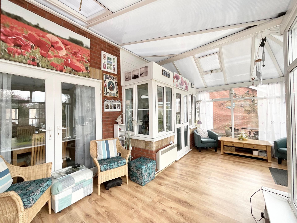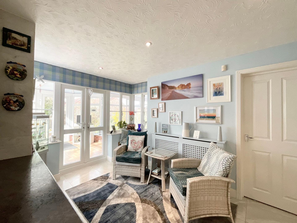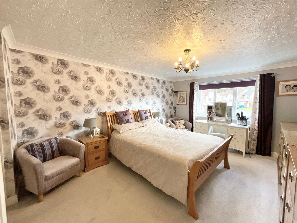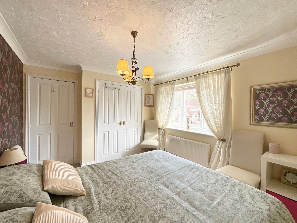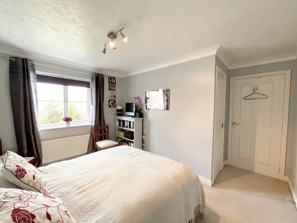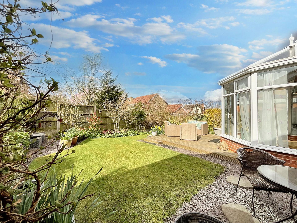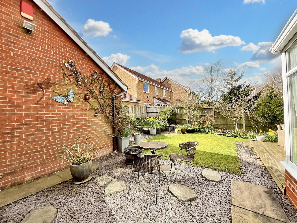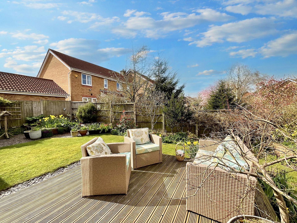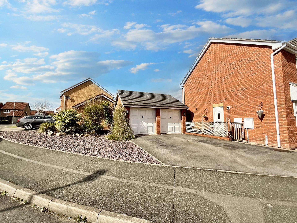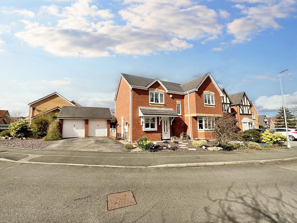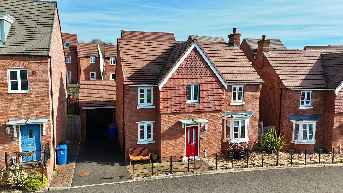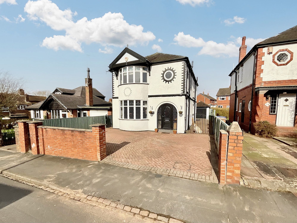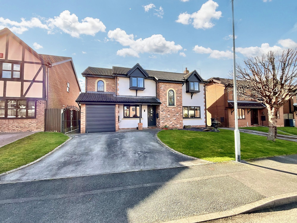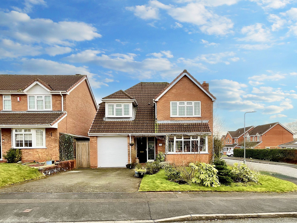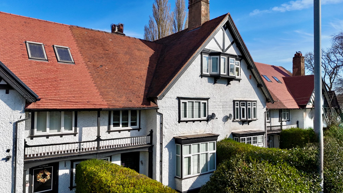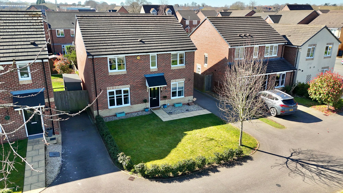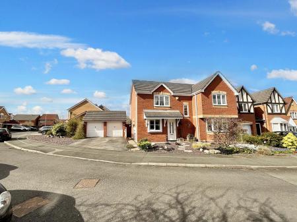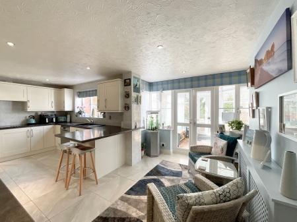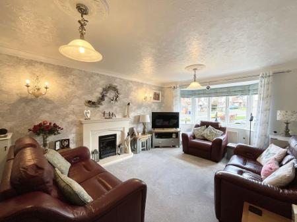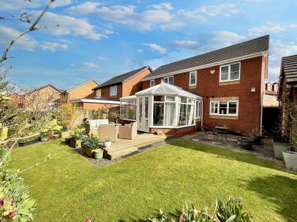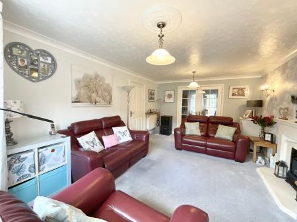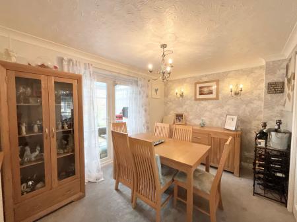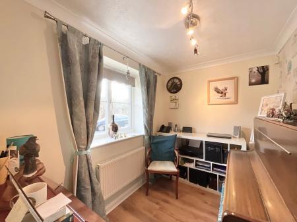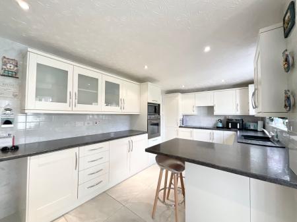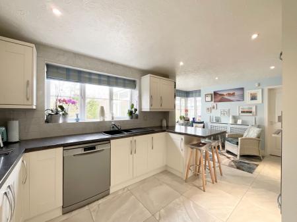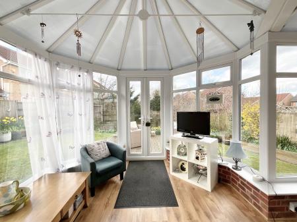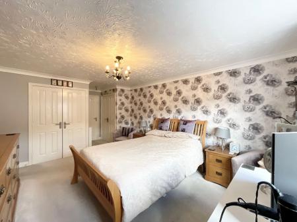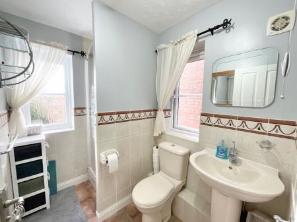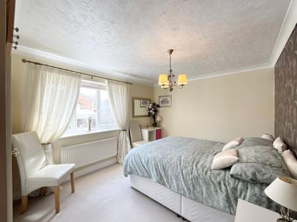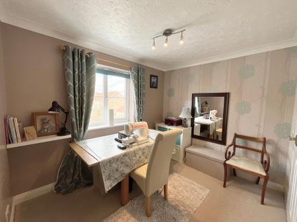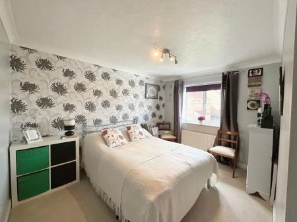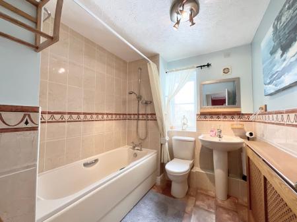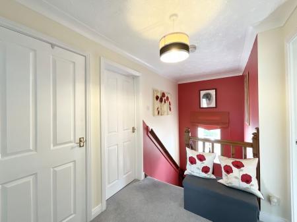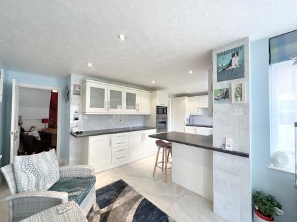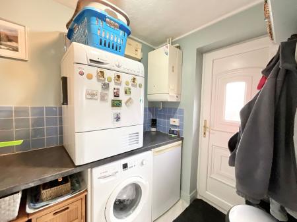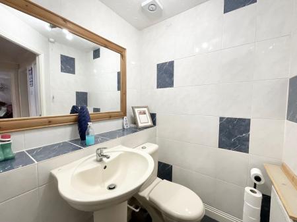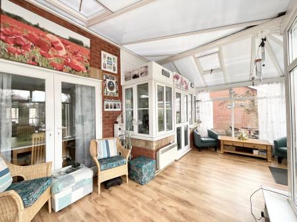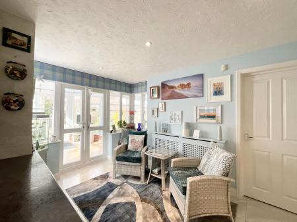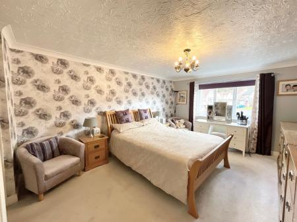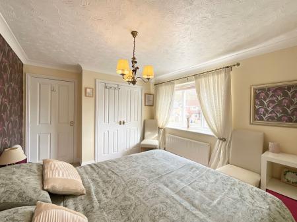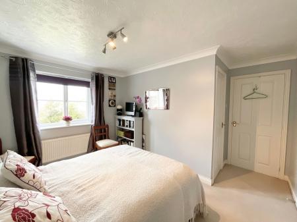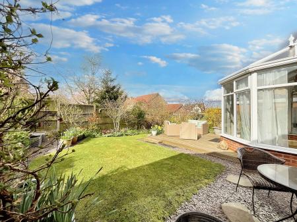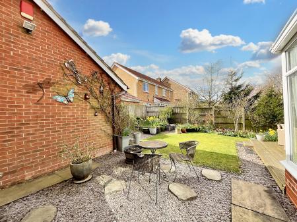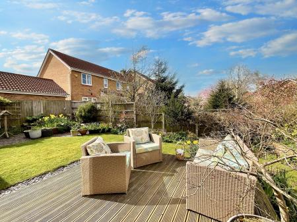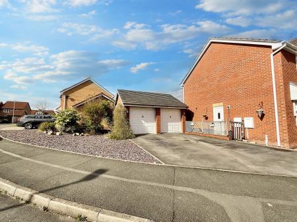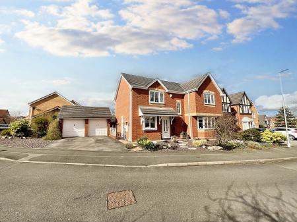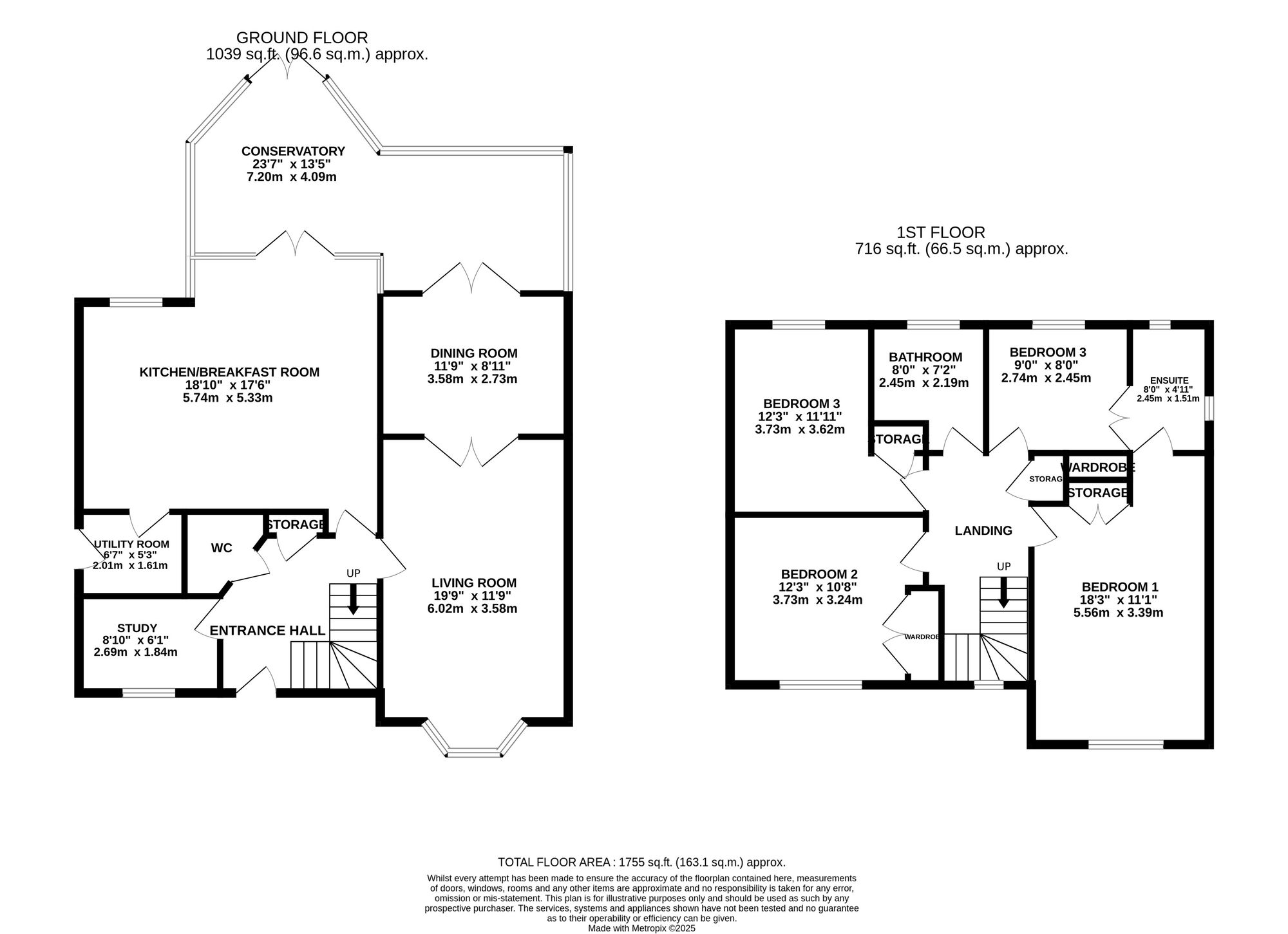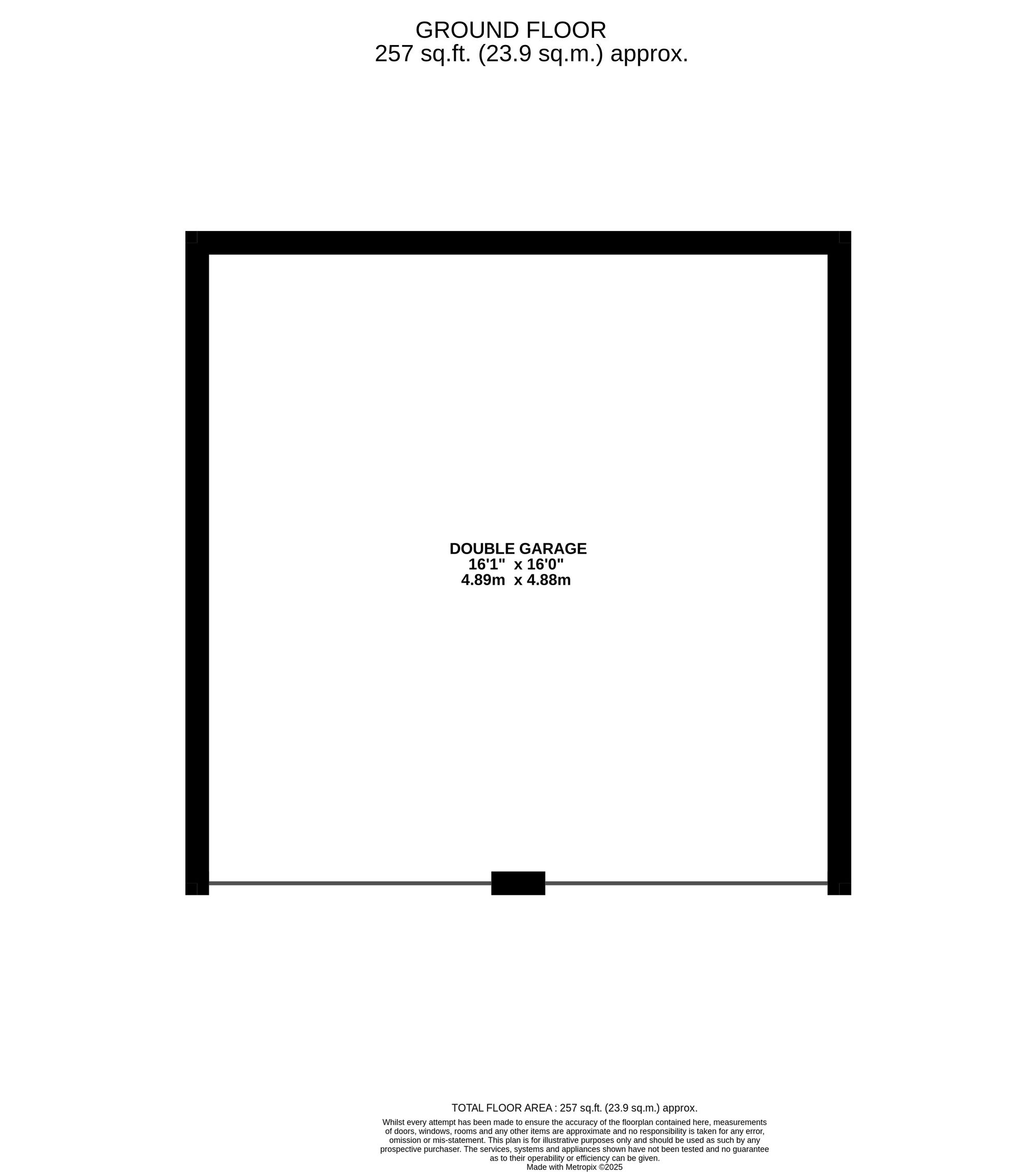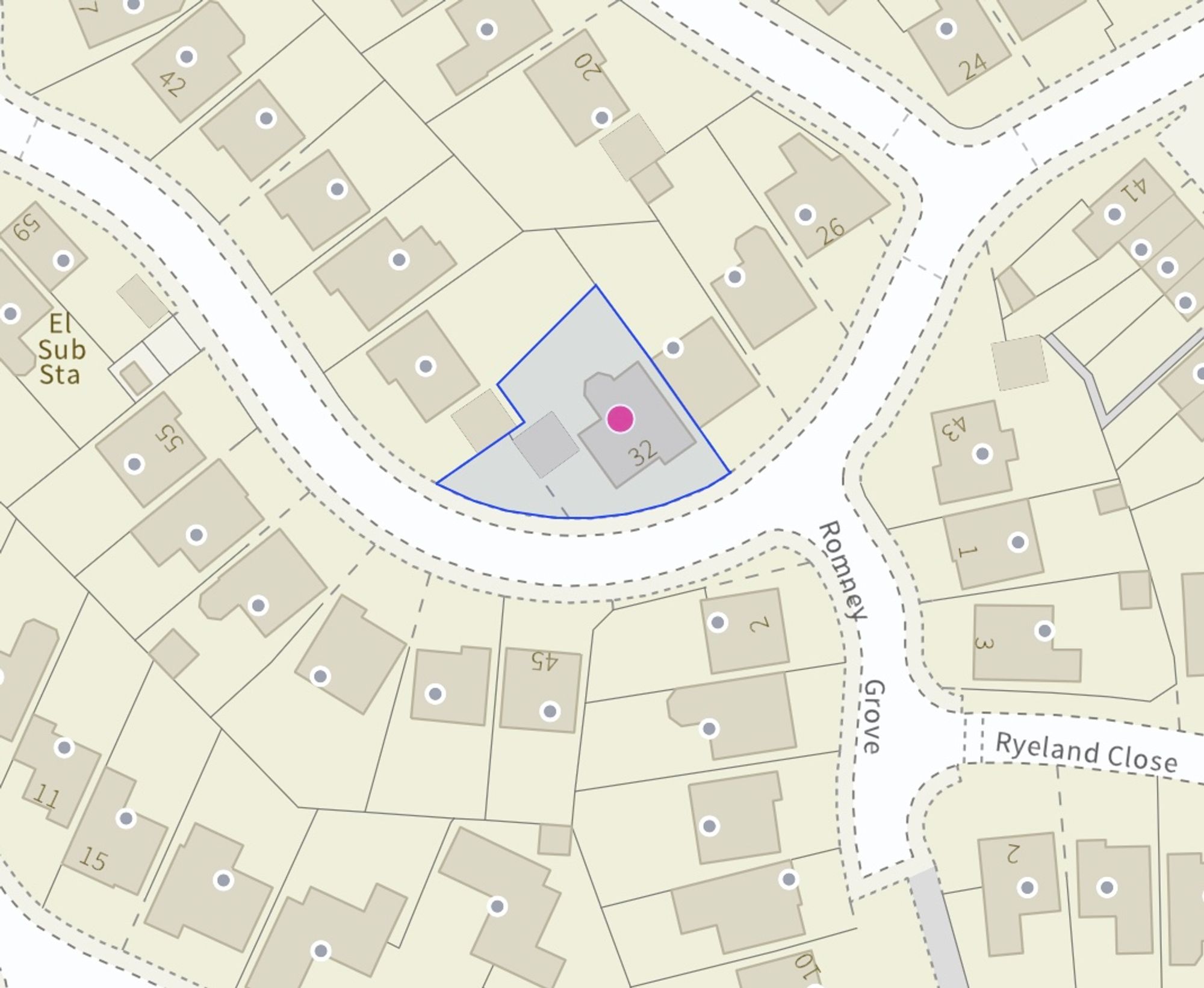- Bright and spacious family home on Hampshire Crescent with a master suite with en suite shower room, three additional double bedrooms and a family bathroom.
- Generous living areas including a living room, dining room, spacious open-plan breakfast kitchen, separate utility, study, large conservatory and W/C.
- The spacious rear garden features decked seating space, a lush grass lawn and surrounding shrubbery.
- The front of the home offers a well-maintained garden, driveway with off-road parking, a generous double garage and extra gravel space that could be transformed into a larger driveway.
- This home is within walking distance to parks, shops, healthcare services and more. There are further amenities and road/rail travel links nearby.
4 Bedroom Detached House for sale in Stoke-On-Trent
Ready to dance your way into a home that’s as perfectly in sync as a waltz? Or perhaps a tango with all the flair and elegance you deserve? This stunning detached home on Hampshire Crescent has so much to offer, it’ll have you twirling with excitement!
Entering this home, you're greeted by a spacious entrance hall that sets the tone for the entire property. Starting off strong, you’ll find a spacious living room with a charming fire surround and a bright bay window that invites the outside in. The flow continues through glazed French doors into the dining room.
The kitchen is the true star of the show, featuring ample cabinetry, integrated appliances, and a breakfast bar for those relaxed mornings. Plus, there's space for a cosy sitting area, ideal for unwinding after a busy day. Need more space? The separate utility room will keep everything neatly tucked away. Further into the home, you’ll discover a bright and airy conservatory with stunning views over the rear garden — perfect for enjoying the changing seasons in comfort.
But wait, there’s more! The downstairs is complete with a spacious home study for all your work-from-home needs, a convenient storage cupboard, and a handy downstairs W/C.
Up the staircase, the rhythm continues. The generous master suite awaits, complete with fitted wardrobes and an en suite shower room. You'll also find three additional double bedrooms on this floor, each with fitted storage/wardrobes, so no one's left without space. The family bathroom features a bath/shower duo, sink, and W/C.
Step outside, and you’ll be amazed by the rear garden. The beautifully landscaped garden is the cherry on top — featuring decked seating areas, a lush grass lawn, and mature shrubbery that offers both privacy and natural beauty. It's the perfect space for a family BBQ or an afternoon siesta.
To the front of the home, you’ll be greeted by a well-maintained garden, a generous driveway with off-road parking, a double garage, and a spacious gravelled area with shrubbery. This area has the potential to be transformed into a larger driveway, accommodating your whole family, or it could be your new garden retreat!
This home is perfectly positioned to dance to the beat of everyday life, with Florence Country Park, Longton Queens Park, healthcare services, Mr Tyre Garage, a carwash, Esso petrol station, and bus stops all just a short walk away. You’ll also find excellent amenities nearby, including schools, shops, the New Florence pub, Wacky Warehouse, children's play areas, and even a football area, all within walking distance!
For commuters, you’ll be in your element with easy access to the A50 and Stone/Blythe Bridge train stations. So why wait? This home is ready for you to step in, take the lead, and make it yours!
Energy Efficiency Current: 68.0
Energy Efficiency Potential: 75.0
Important Information
- This is a Freehold property.
- This Council Tax band for this property is: F
Property Ref: c8438d93-da51-46e3-9177-258284a9bba2
Similar Properties
Pashmina Avenue, Barlaston, ST12
4 Bedroom Detached House | Offers in region of £395,000
Beautiful 4-bed home on the desirable Wedgwood Estate offers spacious living, a contemporary kitchen/diner, master en-su...
Bankhouse Road, Stoke-On-Trent, ST4
4 Bedroom Detached House | £395,000
Amazing steal! Ideal family home near schools, shops, and transport links. Spacious living areas, modern kitchen, 4 bedr...
4 Bedroom Detached House | Offers in excess of £395,000
Stunning 4-bed detached home on Danebower Road. Open-plan kitchen, 2 reception rooms, master bed with en suite, expansiv...
4 Bedroom Detached House | £400,000
Boxes ticked, time to pack! This stunning four-bedroom family home on Stubbs Drive has everything on your wish list—spac...
Longton Road, Stoke-On-Trent, ST4
6 Bedroom Terraced House | Offers in excess of £410,000
Fabulous six-bedroom home on Longton Road with period features, spacious rooms, and charming details. Living room, conse...
4 Bedroom Detached House | Offers in excess of £415,000
Stunning 4-bed detached home bursting with charm and sweetness in Stone. Features spacious living areas, modern kitchen,...

James Du Pavey Estate Agents (Stone)
Christchurch Way, Stone, Staffordshire, ST15 8BZ
How much is your home worth?
Use our short form to request a valuation of your property.
Request a Valuation
