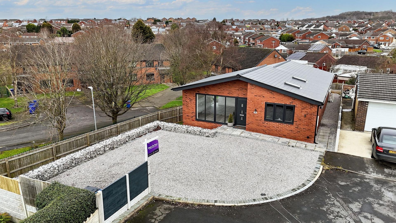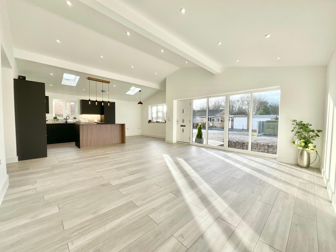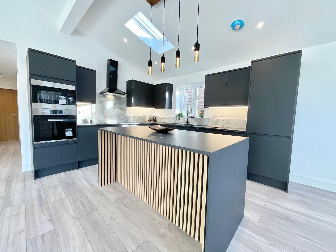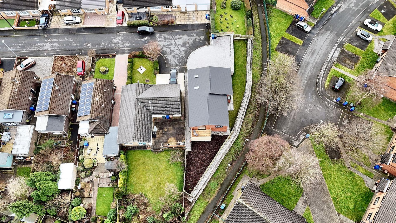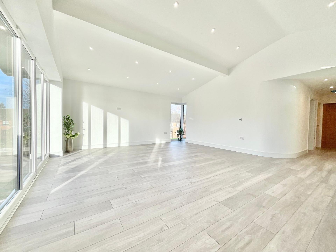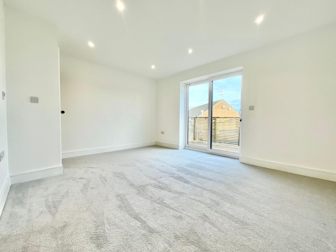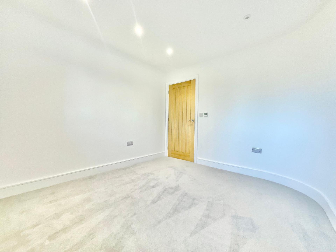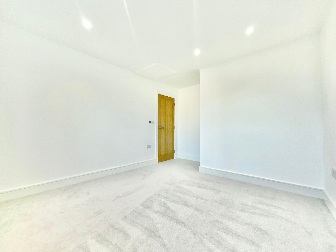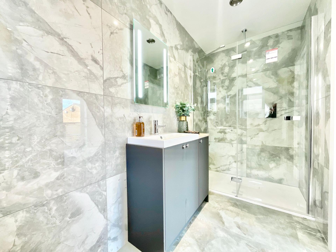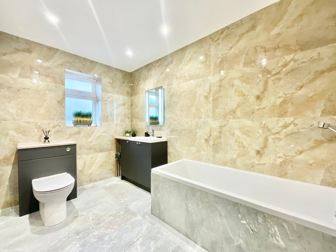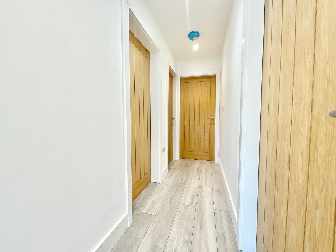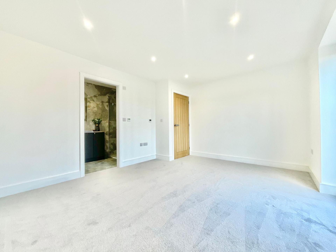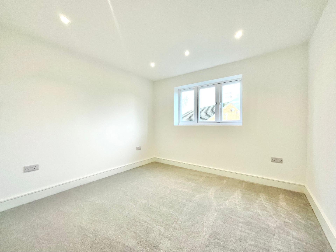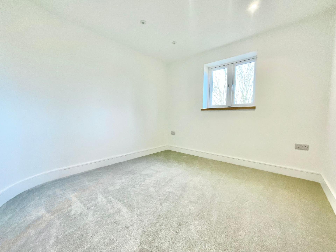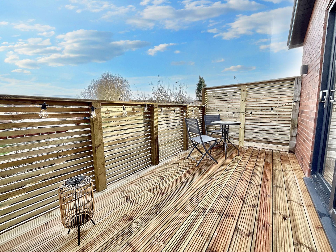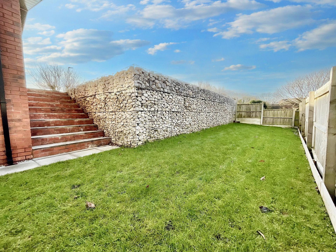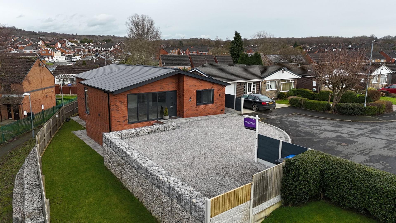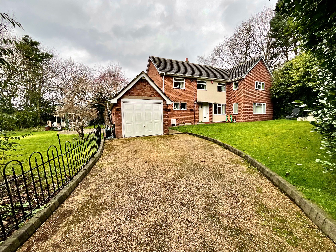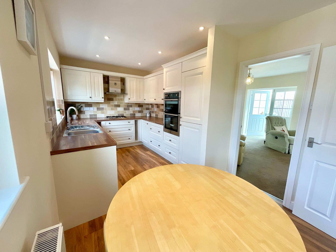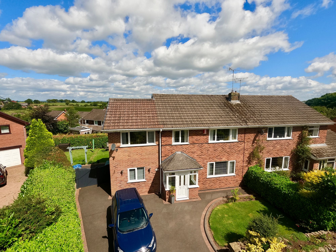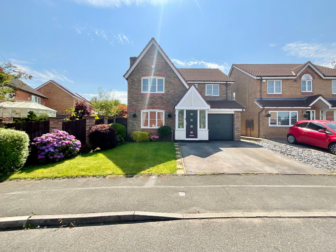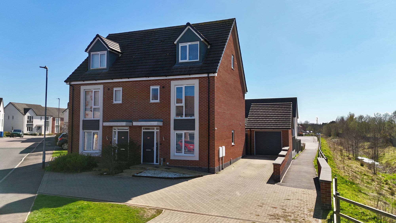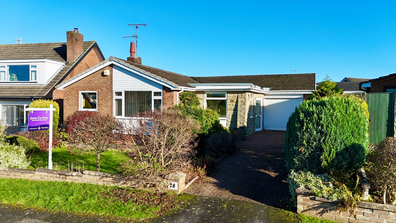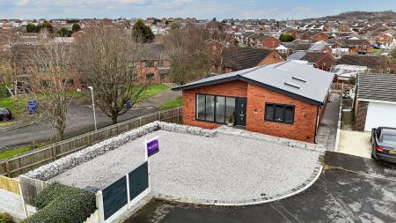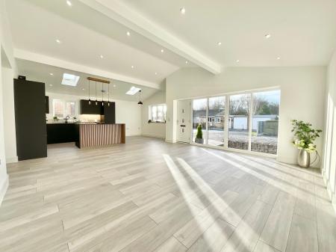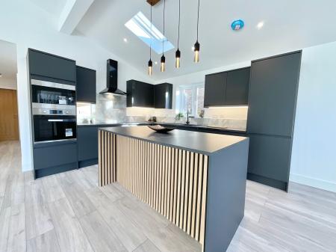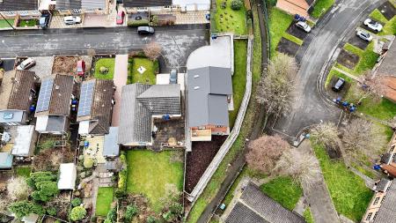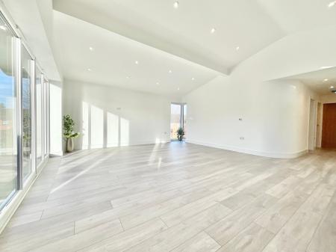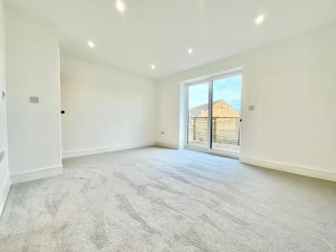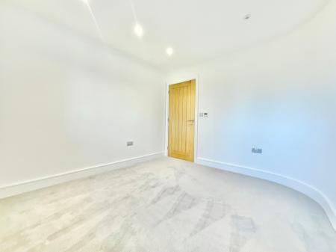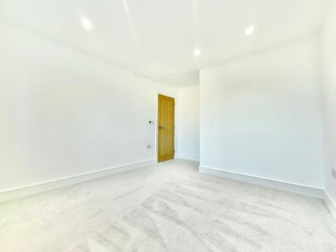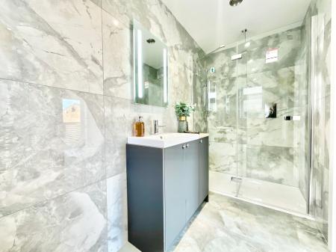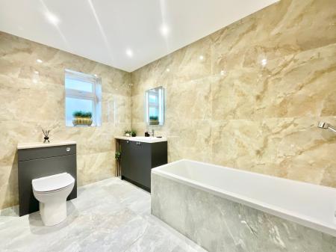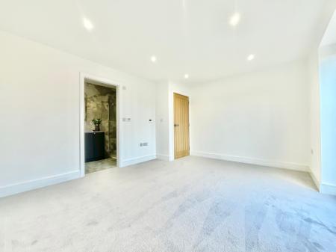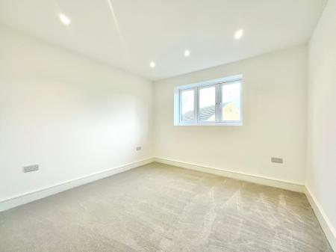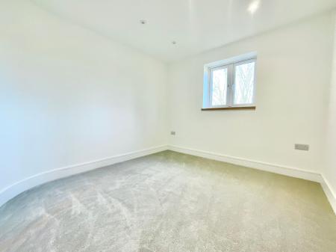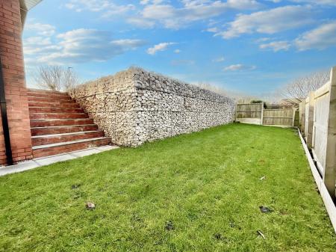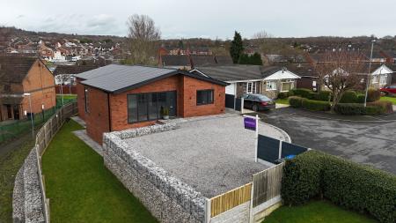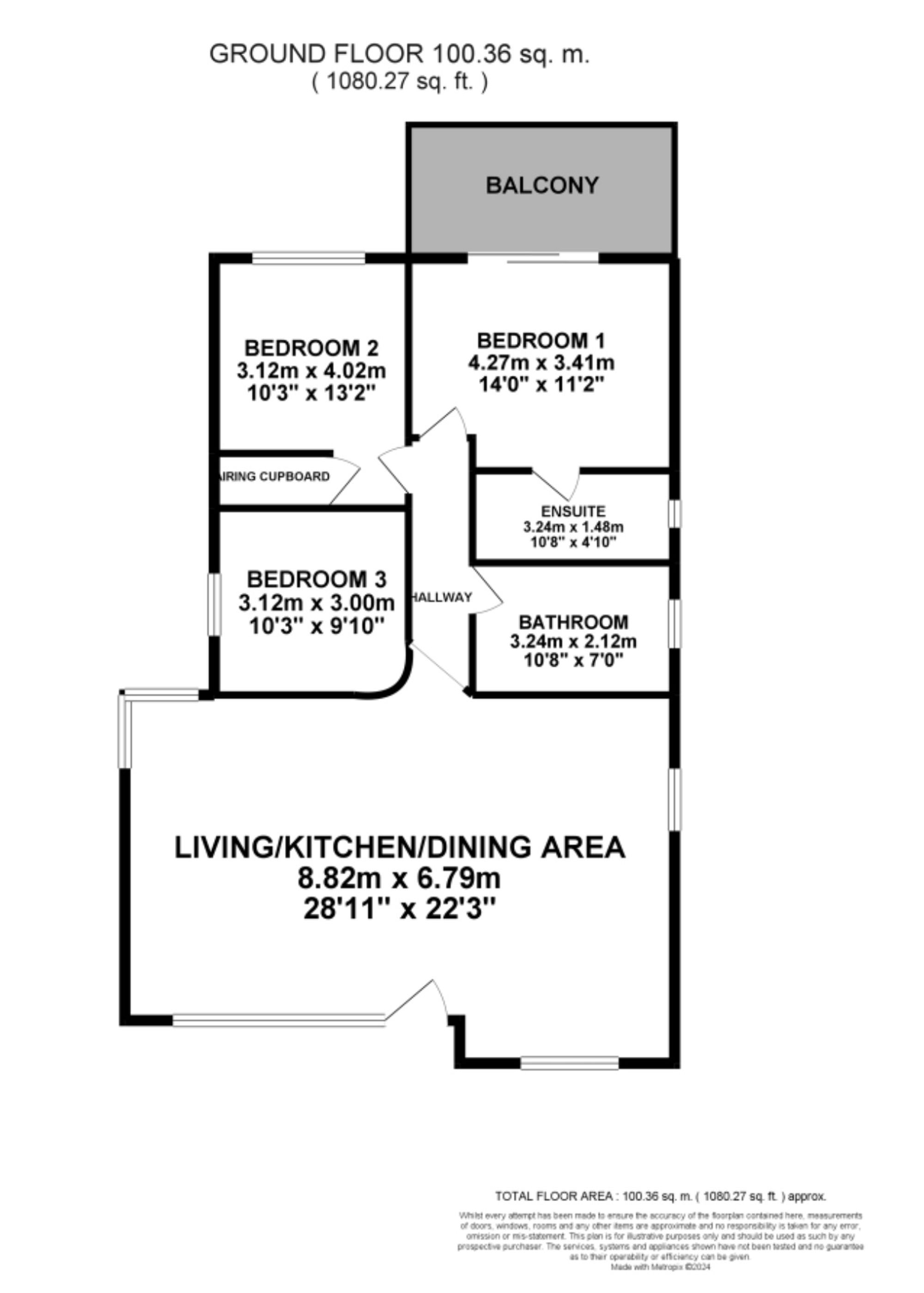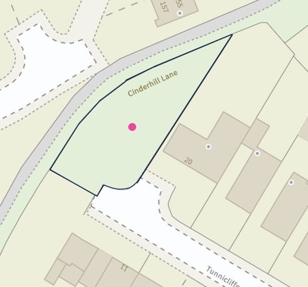- Beautiful, newly built, three-bedroom detached bungalow on Tunnicliffe Close being offered for sale with NO CHAIN!
- Stunning open-plan living, kitchen, and dining area with floor to ceiling windows, vaulted ceiling and skylights, the perfect area for hosting friends and family!
- The driveway provides ample off-road parking with access to the wrap around garden with a lush grass lawn.
- Three double bedrooms, the master is complete with an en-suite and access to the balcony.
- Perfectly situated just a short drive to Longton town centre, you have convenient access to shops and supermarkets, the lovely Park Hall country park and excellent road, rail and bus commuter link...
3 Bedroom Detached House for sale in Stoke-On-Trent
Can you imagine walking into a home that’s completely fresh, brand new, and ready for you to move in—no work required, just unpack and start living? This stunning, newly built three-bedroom detached bungalow on Tunnicliffe Close is the definition of luxury turnkey living. Clean, contemporary, and bursting with character, this home offers the perfect blank canvas for you to make your mark! As you step through the front door, the adventure begins with a stunning open-plan living, kitchen, and dining area. The living space is flooded with light, thanks to floor-to-ceiling glass windows that effortlessly connect the indoors to the outdoors. The vaulted ceiling, dotted with spotlights and two skylights, adds a touch of grandeur, while a feature curved wall and corner window introduces a playful, modern spark. Flowing seamlessly into the kitchen, you’ll find yourself in a true culinary haven, complete with integrated appliances such as a fridge/freezer, microwave, oven, dishwasher, and washing machine. The central island doubles as a breakfast bar, adjacent to the kitchen is the dining area—ideal for hosting your famous Sunday dinner or family gatherings. Down the hallway, you’ll find three generous double bedrooms. Whether you're dreaming of a personal dressing room, a creative arts and crafts room, or a guest room for visitors, these spaces are fully adaptable to your lifestyle. Plus, with individual heating thermostats in each room, you can fine-tune the temperature to your preference, making this a home that’s as energy-efficient as it is comfortable. The master bedroom boasts its own en suite, along with a balcony overlooking the rear garden—a peaceful retreat at the end of the day. The main bathroom is equally spacious, featuring a bath, wash hand basin, and W/C. Throughout the home, thoughtful details such as oak doors, window sills, and state of the art air source heating which adds a touch of luxury and practicality. Outside, the driveway offers ample off-road parking along with outdoor sockets and pre-wiring for an EV charger, this property has all the modern conveniences you need. Following the steps down, the garden wraps around the side and rear of the home, providing a peaceful retreat that’s perfect for summer BBQs, relaxing evenings, or enjoying a morning coffee in your own private space. Located on a quiet cul-de-sac just a short drive from Longton town centre, this home is surrounded by a multitude of amazing amenities, including shops, restaurants and supermarkets, the tranquil Park Hall Country Park—perfect for leisurely Sunday strolls. Commuters will appreciate the easy access to road, rail, and bus links. Whether you’re unwinding in the spacious living areas, hosting friends, or enjoying quiet moments in your garden, this home has everything you need to live your best life. Ready, fresh, and waiting for you to move in—what are you waiting for?
Energy Efficiency Current: 62.0
Energy Efficiency Potential: 84.0
Important Information
- This is a Freehold property.
Property Ref: 9b6ddf70-8b1e-4b58-b1c9-8ecabc0e4f05
Similar Properties
Broadmine Street, Stoke-On-Trent, ST4
5 Bedroom Detached House | Offers in excess of £325,000
Discover unparallelled serenity in this extraordinary abode on Broadmine Street. A beacon of exclusivity nestled in lush...
Vicarage Crescent, Tittensor, ST12
3 Bedroom Detached Bungalow | £325,000
Charming 3-bed detached bungalow in Tittensor with views of St. Luke’s Church. Modern kitchen, spacious living areas, co...
Fulford, Post Office Terrace, ST11
4 Bedroom Semi-Detached House | Offers in region of £325,000
Discover Belgray in Fulford, a charming 4-bed semi-detached family home with countryside views. Modern kitchen, cosy liv...
Hampshire Crescent, Stoke-On-Trent, ST3
4 Bedroom Detached House | Offers in excess of £330,000
Spacious family home in Lightwood. Newly built porch, open plan kitchen/dining, utility, guest WC. Four generous bedroom...
Harold Hines Way, Stoke-On-Trent, ST4
4 Bedroom Semi-Detached House | Offers in excess of £330,000
This is a true pièce de résistance, a stunning four-bedroom, three-storey, semi-detached home on Harold Hines Way with s...
Diamond Ridge, Barlaston, ST12
3 Bedroom Detached Bungalow | Offers in region of £330,000
Captivating three bedroom bungalow in Barlaston with potential to be a stunning home. Immaculate gardens, spacious inter...

James Du Pavey Estate Agents (Stone)
Christchurch Way, Stone, Staffordshire, ST15 8BZ
How much is your home worth?
Use our short form to request a valuation of your property.
Request a Valuation
