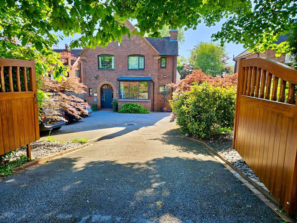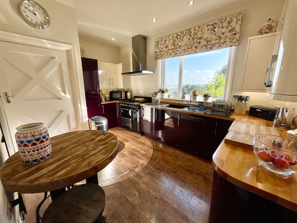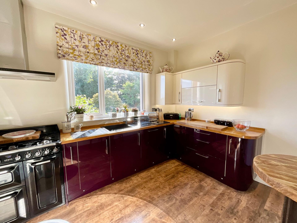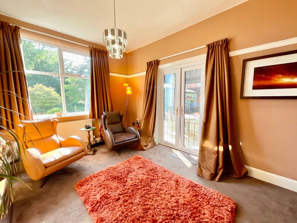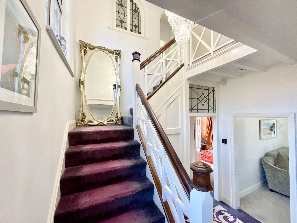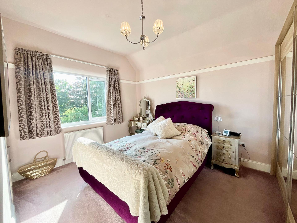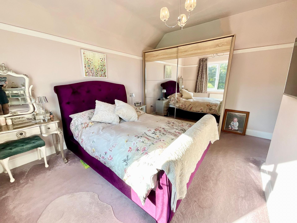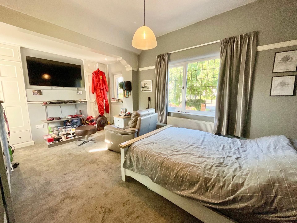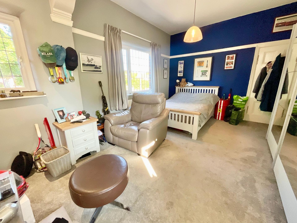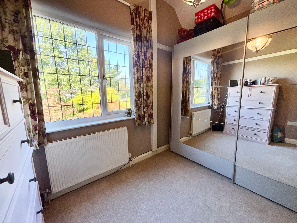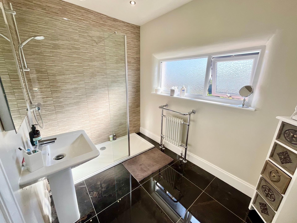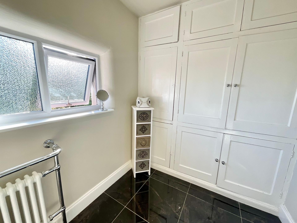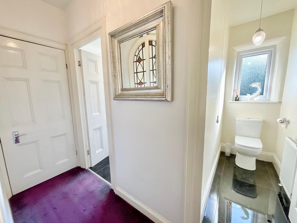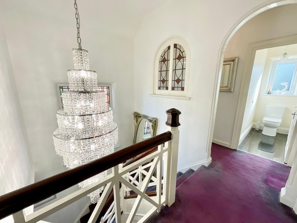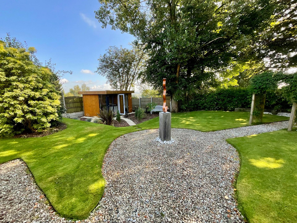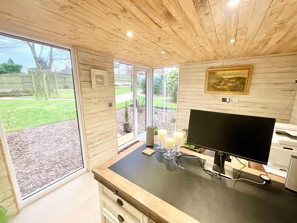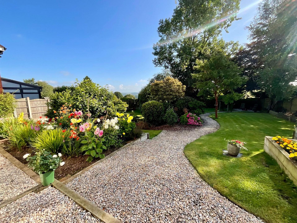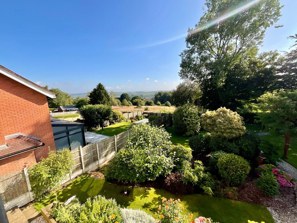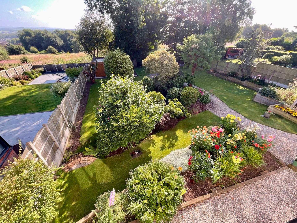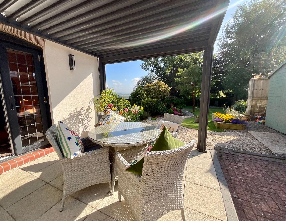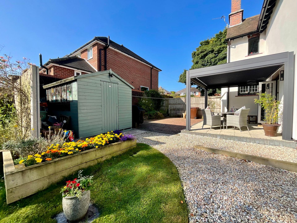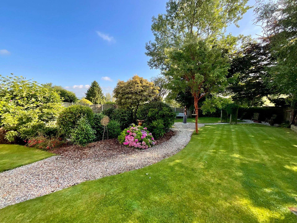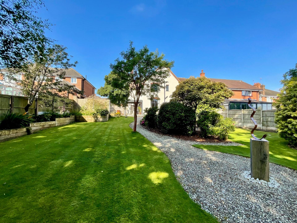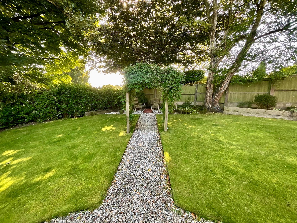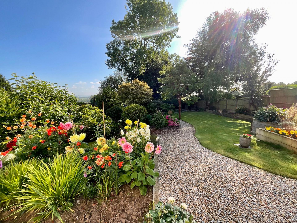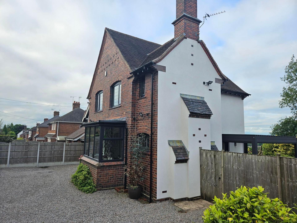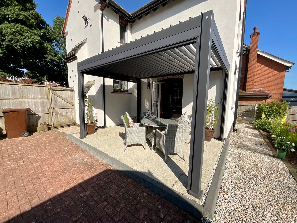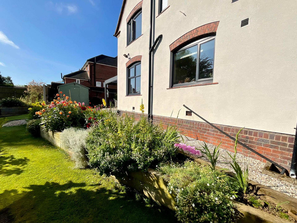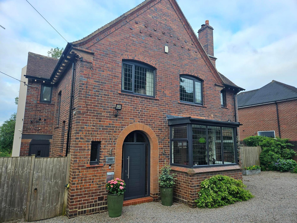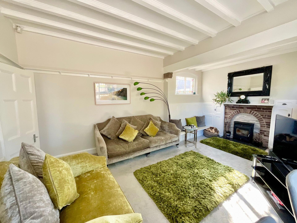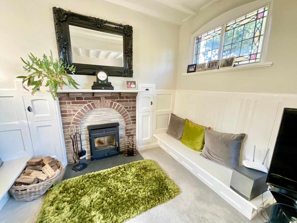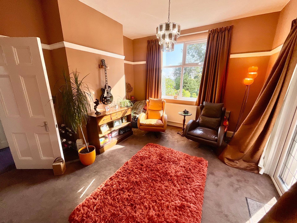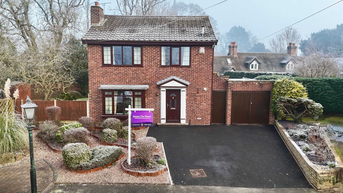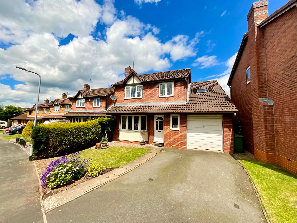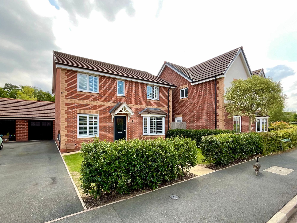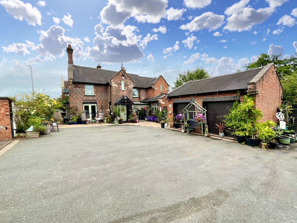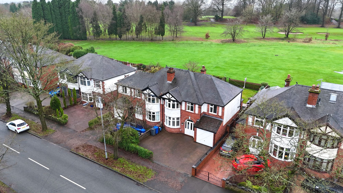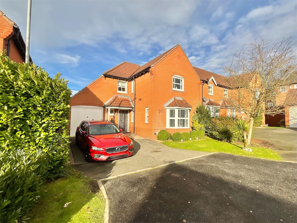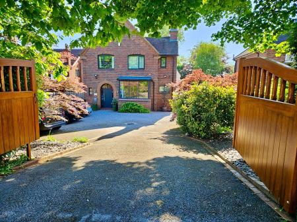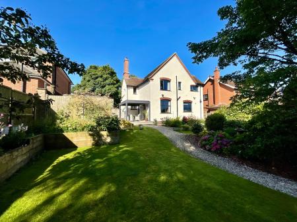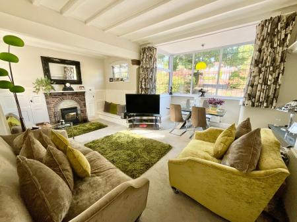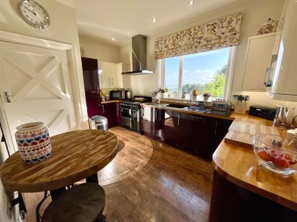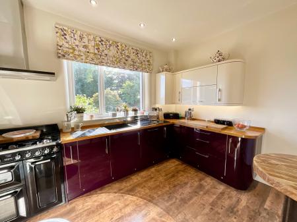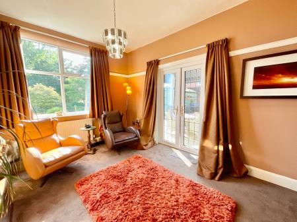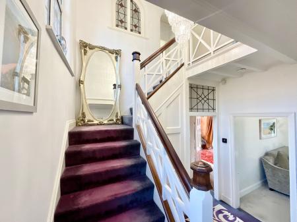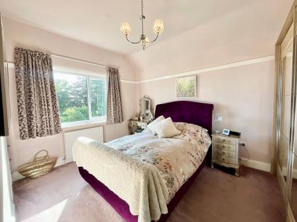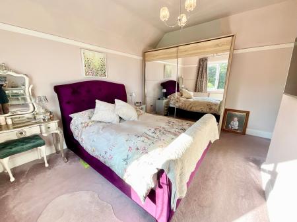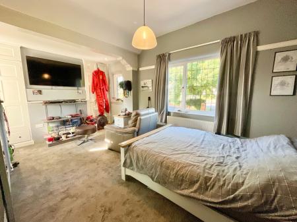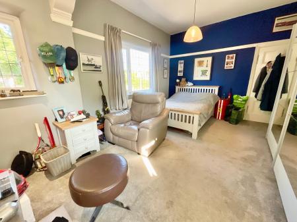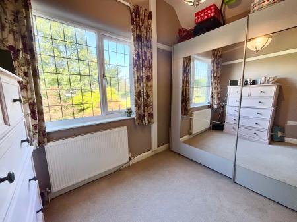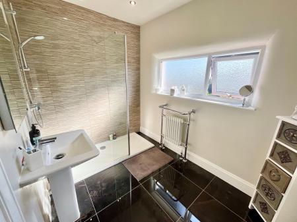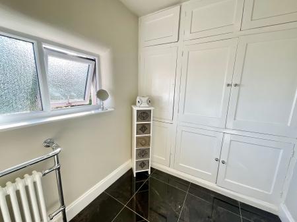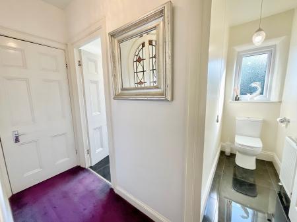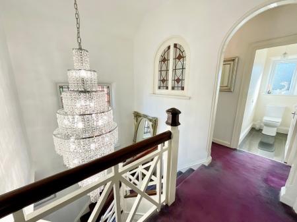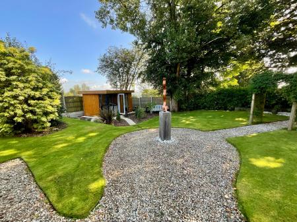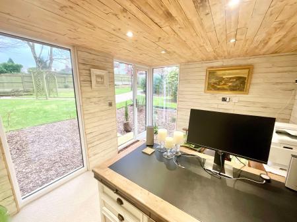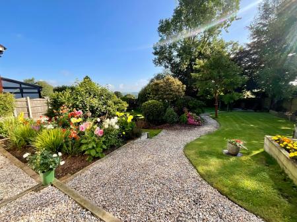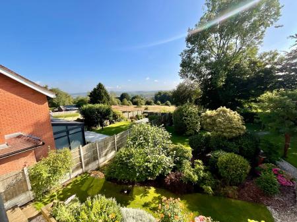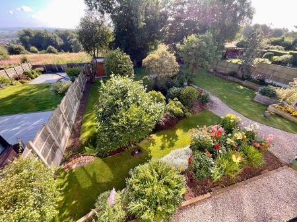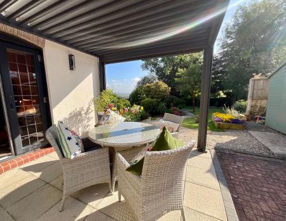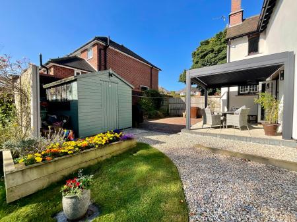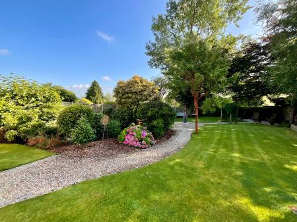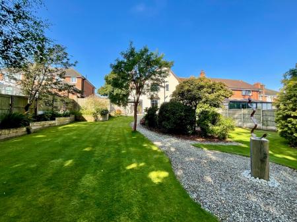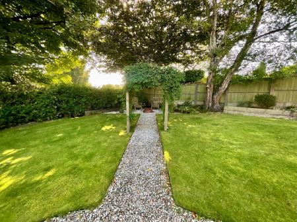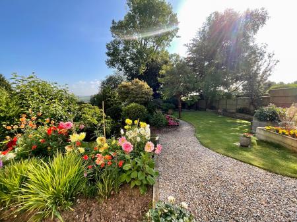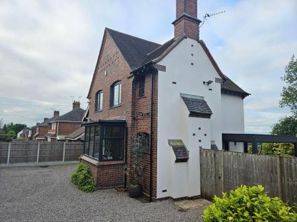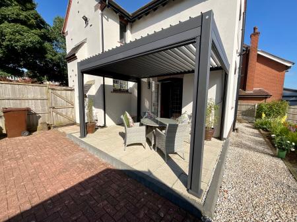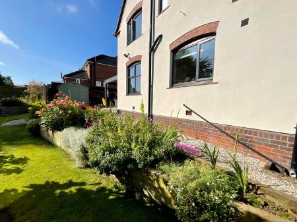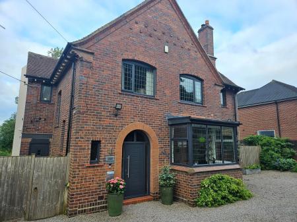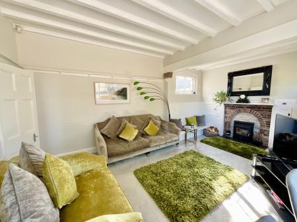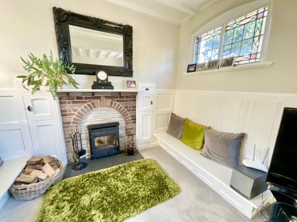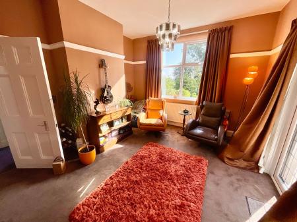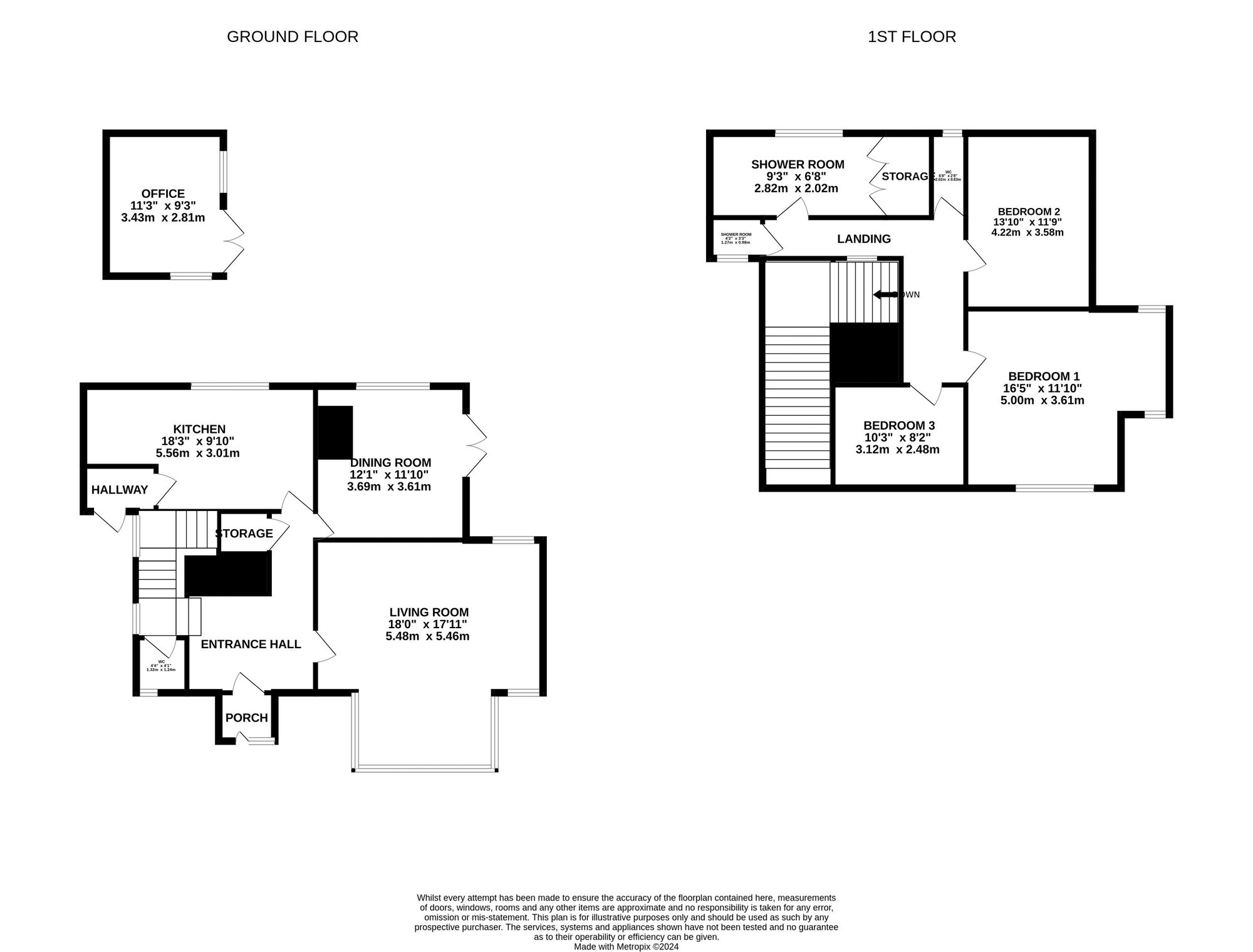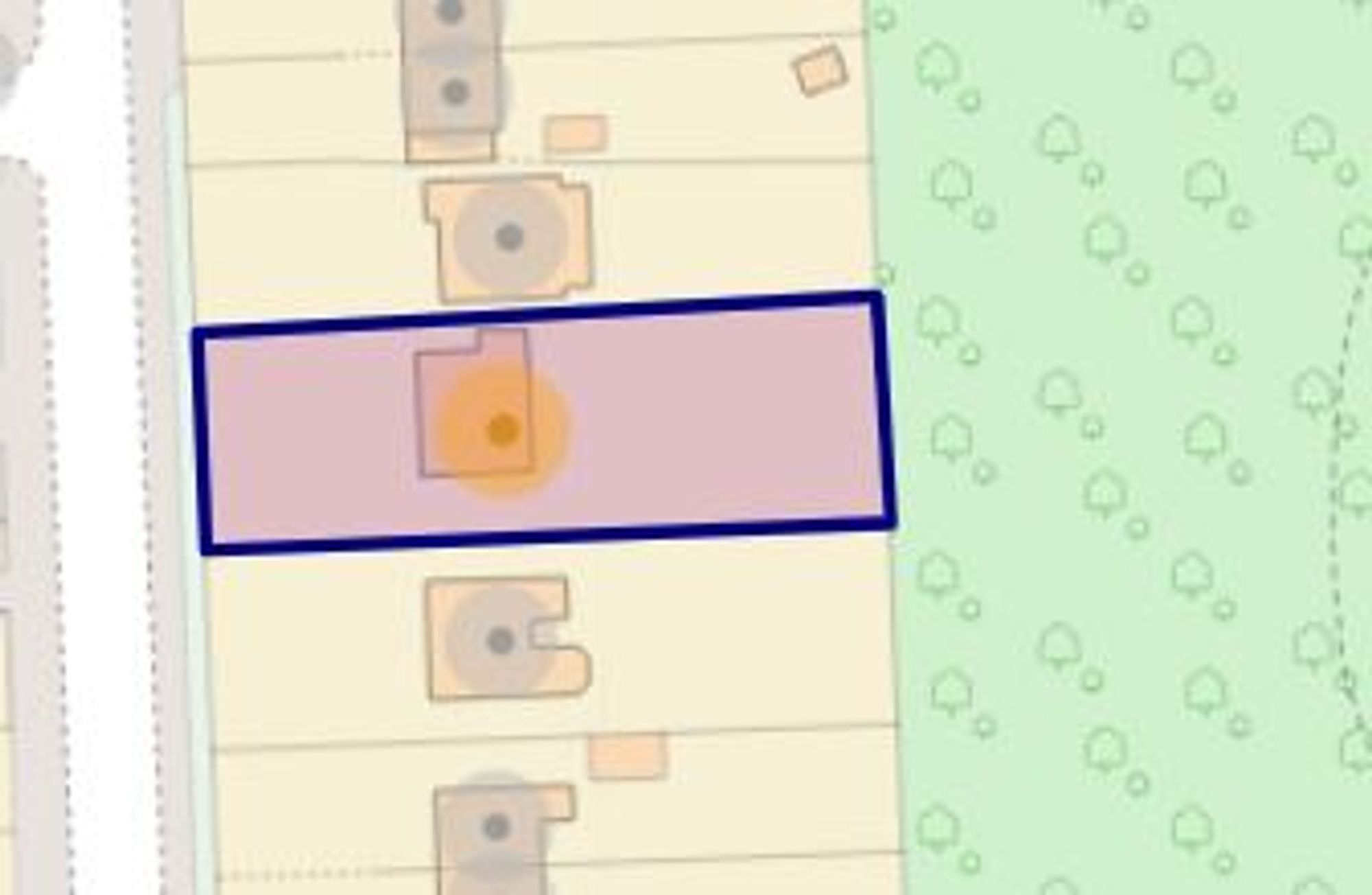- Beautifully presented garden with the views to match! Outdoor home office so you can enjoy the peace while you work.
- Three double bedrooms with the main bedroom having built in storage.
- Large gated driveway providing plenty of space for you and your family to park.
- Two large reception rooms with the living room boasting a beautiful square bay window to the front.
- Sought after location close to excellent local schooling and with easy access to major commuter links and local amenities. Offered with No Chain
3 Bedroom Detached House for sale in Stoke-On-Trent
Picture this: lounging in your very own mature garden, filled with mature trees, bushes and shrubs with an abundance of colours overlooking the neighbouring countryside with bird song filling the otherwise serene atmosphere. A cup of tea in hand, or something stronger if you desire – how does that sound? You could have your very own slice of heaven with this stunning period detached home, located close to fantastic amenities yet far enough away from the hustle and bustle of town centre living, you’ll really have the best of both worlds. But come on in and see for yourself! Situated behind wooden gates you’ll follow the long sweeping and spacious driveway and parking area towards the front door which leads into an entrance porch having original door with stained glass window. A grand entrance hallway welcomes you in with winding staircase showcased by an incredible stained glass window. To the front of this period home is a large living dining room giving plenty of space for family and friends to gather. The living area has a log burner with built in pew benches which is an area flooded with natural light. The dining area sits nicely within the walk-in square bay window which overlooks the pretty front garden. A further reception room to the rear of the home is currently used as a music room but is incredibly versatile in use with French doors to the outside pergola area. A modern dining kitchen is located to the back of the house with breathtaking views over neighbouring countryside. The kitchen is fitted with a deep purple and cream high gloss cupboards and wooden worktops. Off the kitchen is an outer hallway with doorway leading to the exterior. A useful guest WC and cloakroom are also found downstairs. Rise up the grand staircase to the first floor with large landing leading to the slumber arrangements. The largest room sits to the front of the house and has space for seating area with the guest room to the back and further generous third bedroom completing the bedroom space. A contemporary shower room has ample storage space with walk in double shower and sink unit, with WC separate and further shower room allowing plenty of space for wash facilities! Outside and the space is just to die for, with large lawn area and gorgeous raised beds and mature bushes and shrubs with a home office towards the end of the garden. The house has been lovingly looked after by the owners for a number of years and is ready for its next owners, the space has plenty of potential for extensions or adding garage space if required subject to necessary planning permissions. Sandon Road is a sought-after area in Meir Heath located within easy access of commuter links, good local schools, and amenities all just a stone’s throw away. So, let’s have that slice of heaven and secure yourself this delightful period home!
Energy Efficiency Current: 57.0
Energy Efficiency Potential: 77.0
Important Information
- This is a Freehold property.
- This Council Tax band for this property is: F
Property Ref: 9b6ddf6f-bfd7-4080-a34b-435eae4f35b7
Similar Properties
4 Bedroom Detached House | Offers in region of £375,000
Stunning 4-bed detached home in Weston Village. Spacious lounge, modern kitchen, conservatory, master with wardrobe spac...
4 Bedroom Detached House | Offers in excess of £375,000
Ideal family home on Thomas Avenue, a quiet cul-de-sac near Stone. 4 bedrooms, spacious living room with fireplace, dini...
4 Bedroom Detached House | Offers in excess of £375,000
Stunning 4-bed detached family home in Stone. Ideal location near Stone Town Centre with great schooling options and com...
3 Bedroom Semi-Detached House | Offers in excess of £380,000
Gorgeous and unique Robin Cottage in Silverdale offers extensive living space spread over three storeys. Features includ...
4 Bedroom Semi-Detached House | Offers in excess of £380,000
A stunning 4-bed family home on Hassam Parade with spacious rooms, modern kitchen, 2 family bathrooms, south-west facing...
4 Bedroom Detached House | £385,000
Lovely 4-bed family home on Rangeley View. Spacious living room, kitchen/diner, conservatory, en-suite master, garage, a...

James Du Pavey Estate Agents (Stone)
Christchurch Way, Stone, Staffordshire, ST15 8BZ
How much is your home worth?
Use our short form to request a valuation of your property.
Request a Valuation
