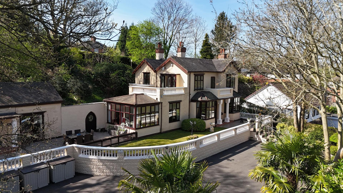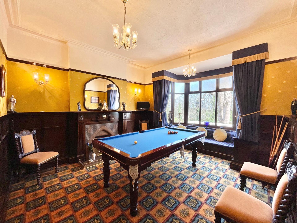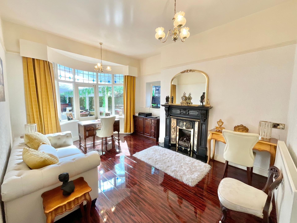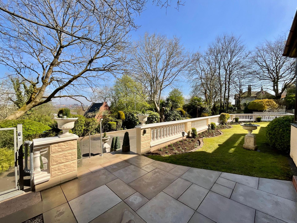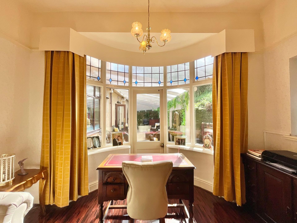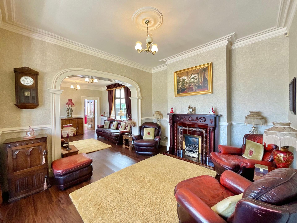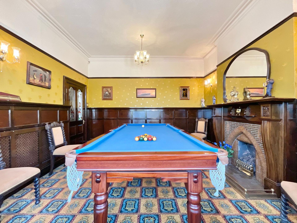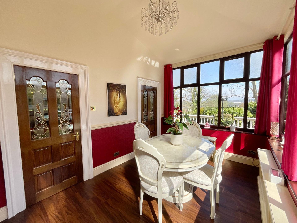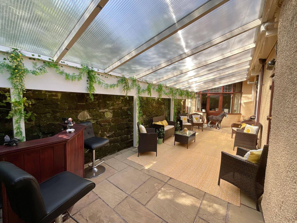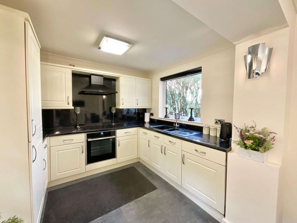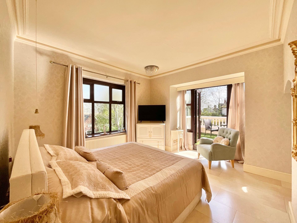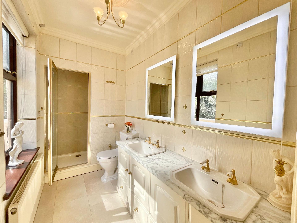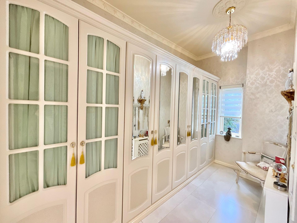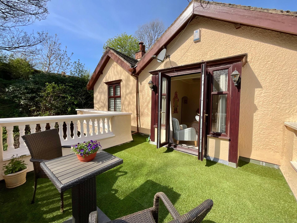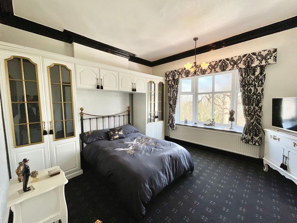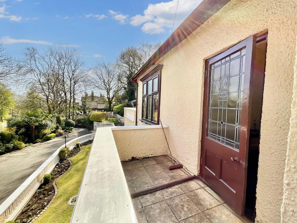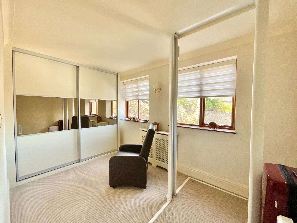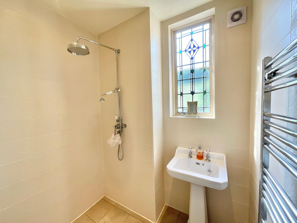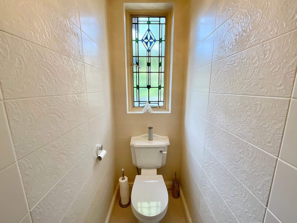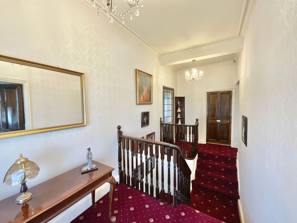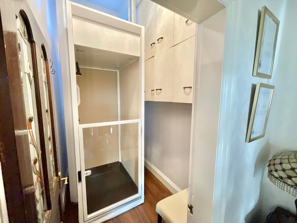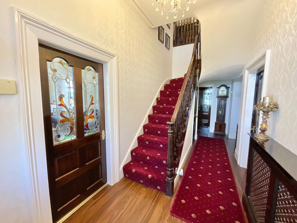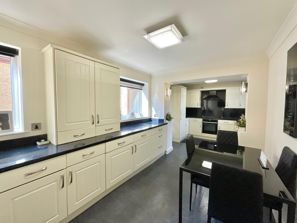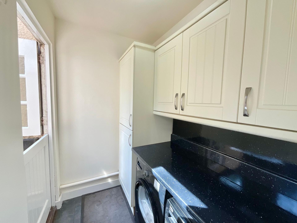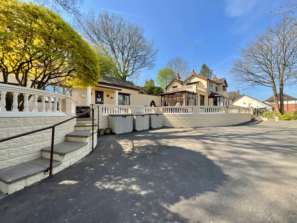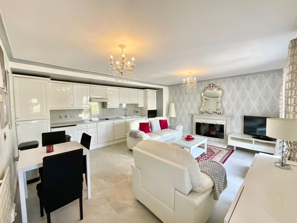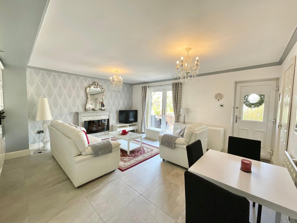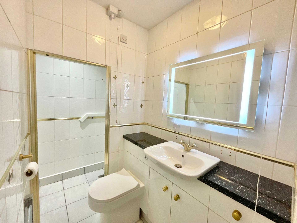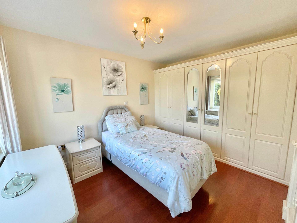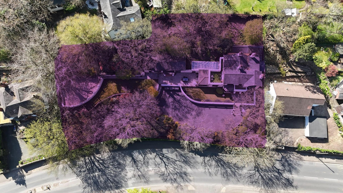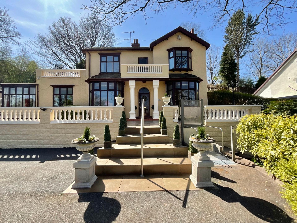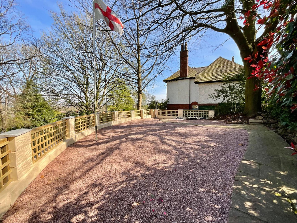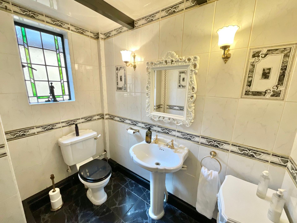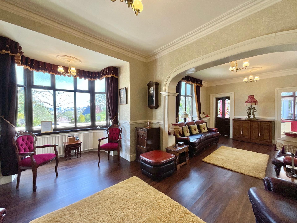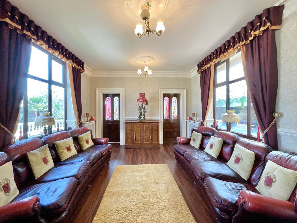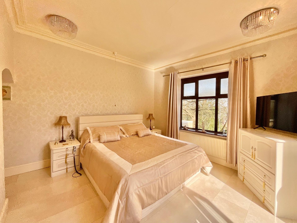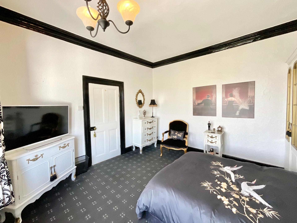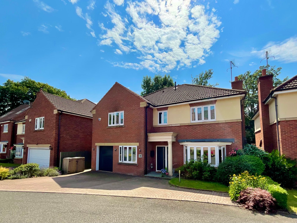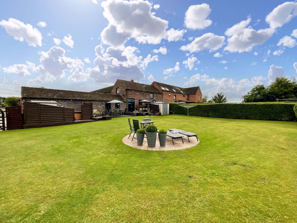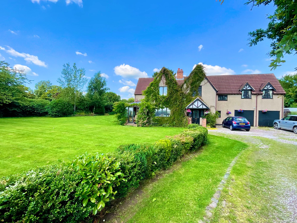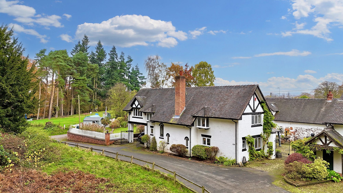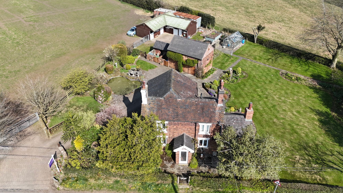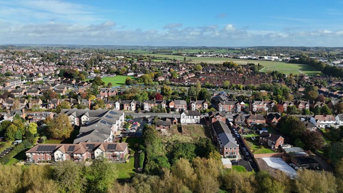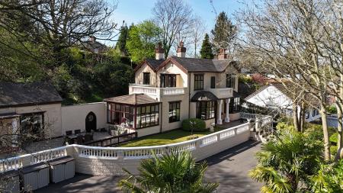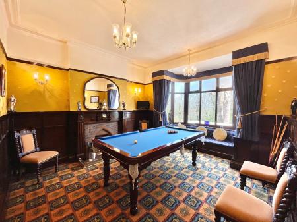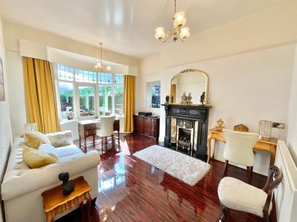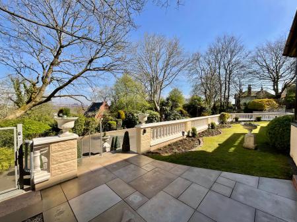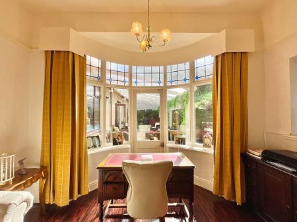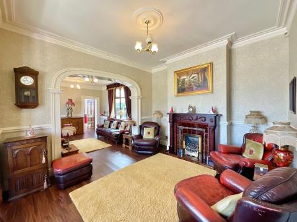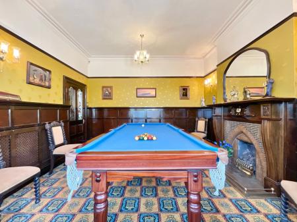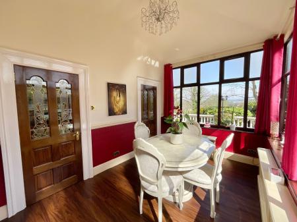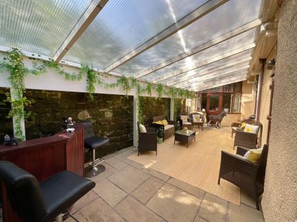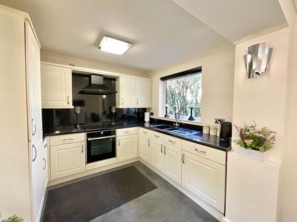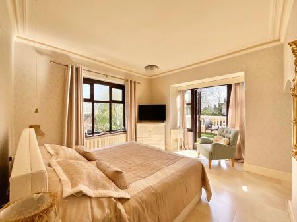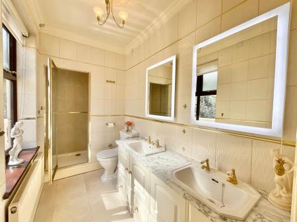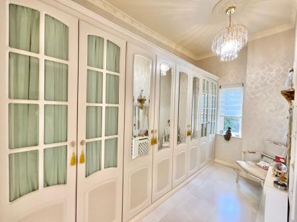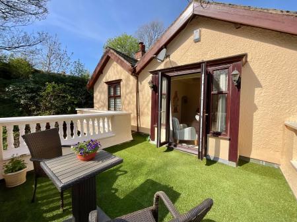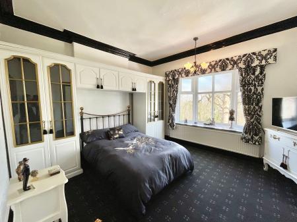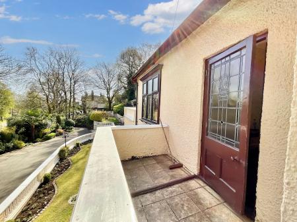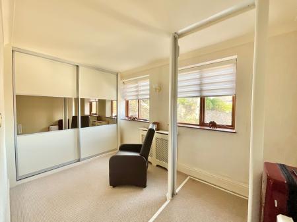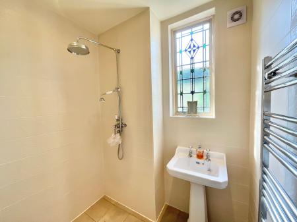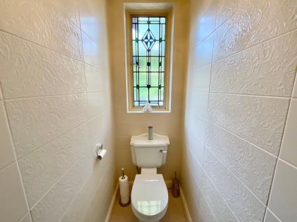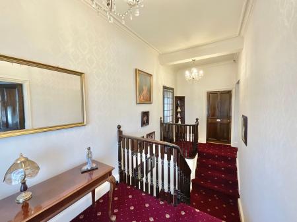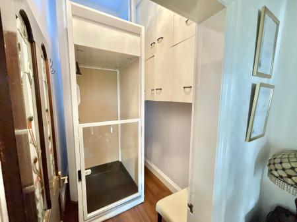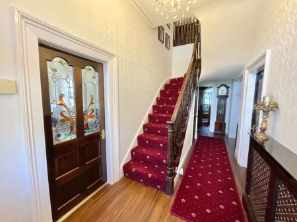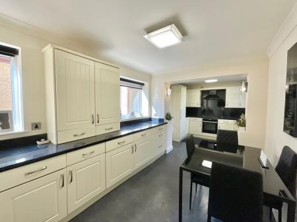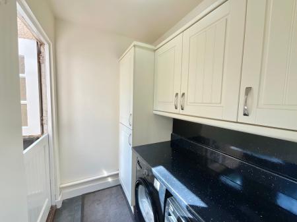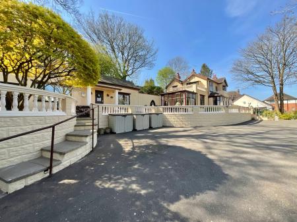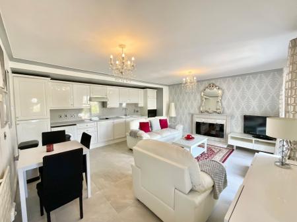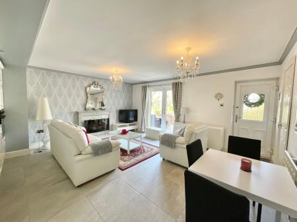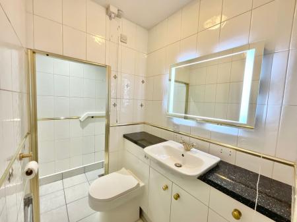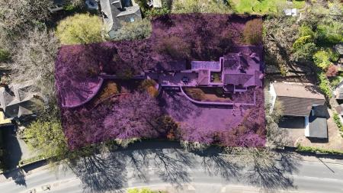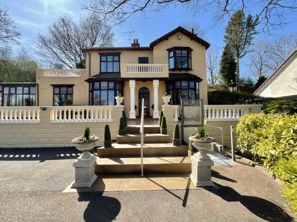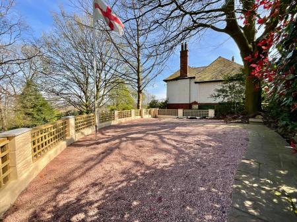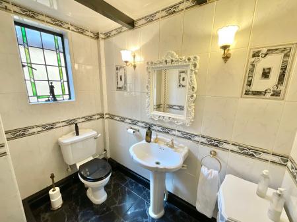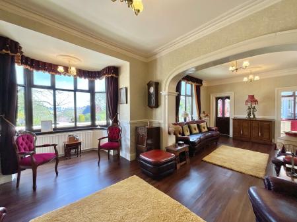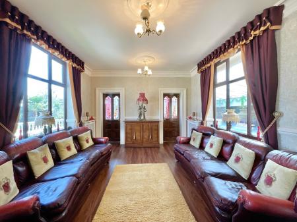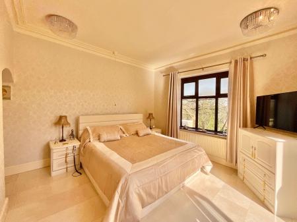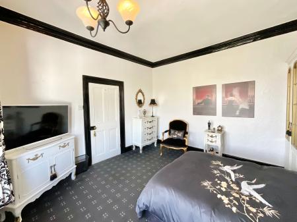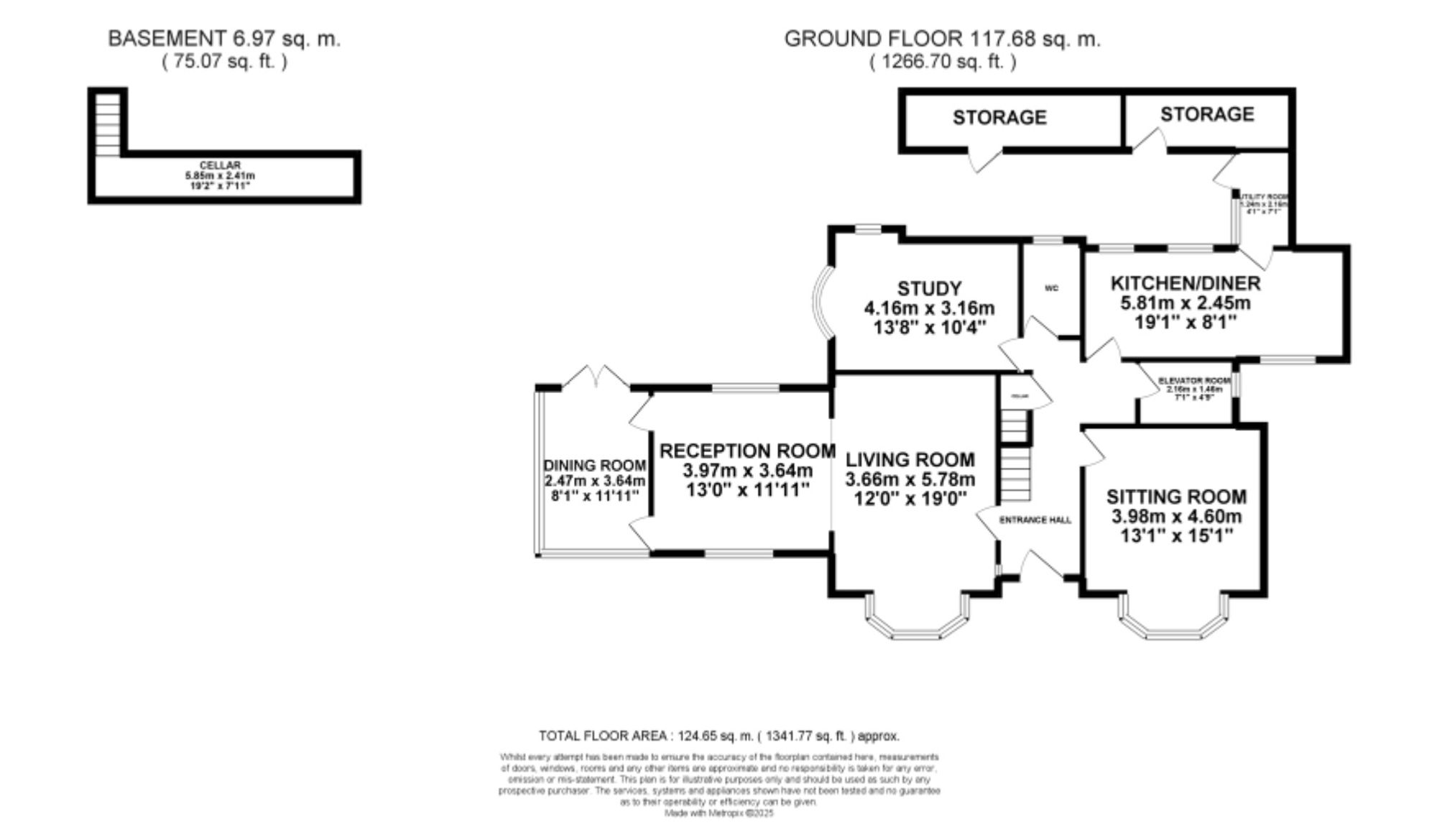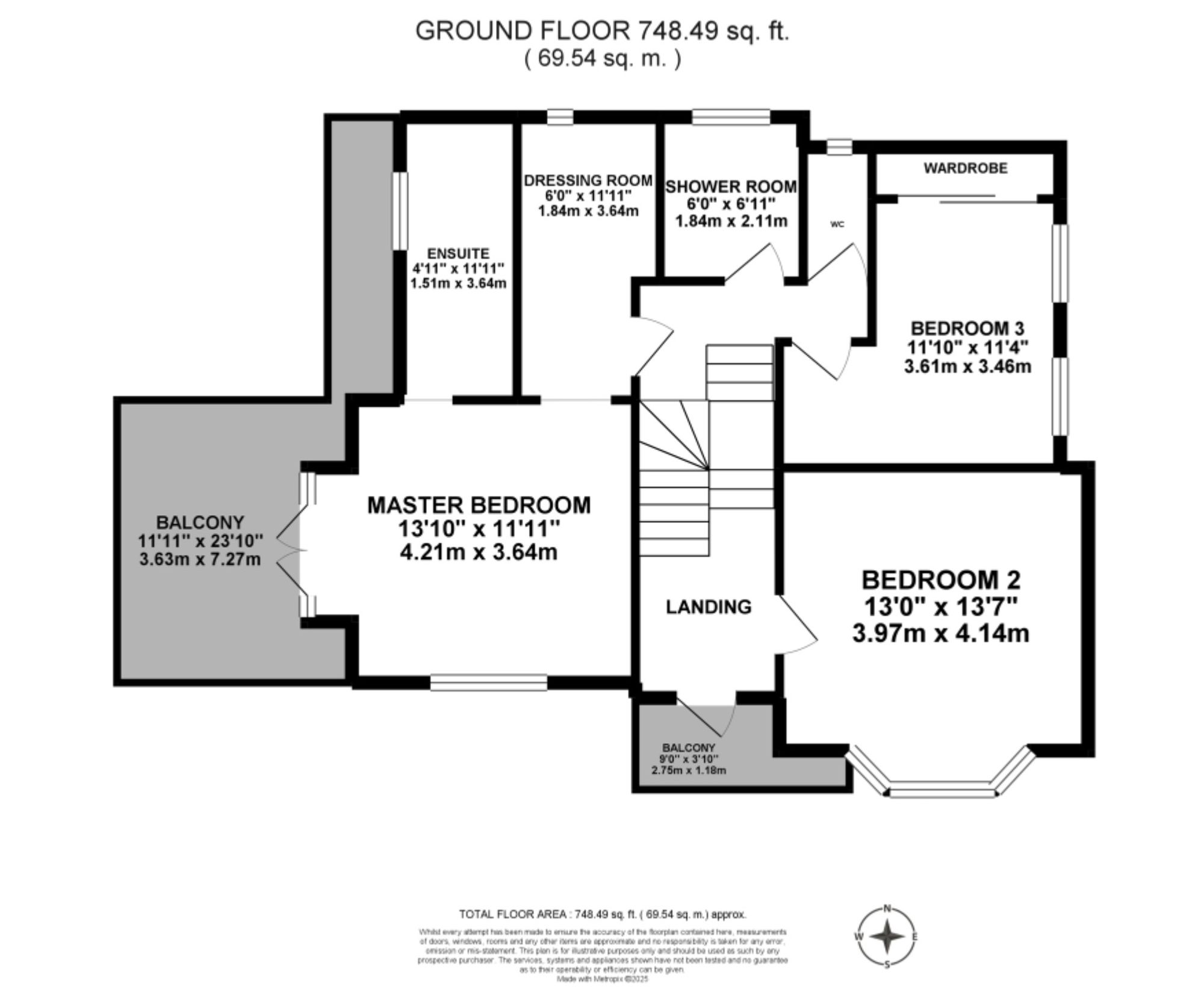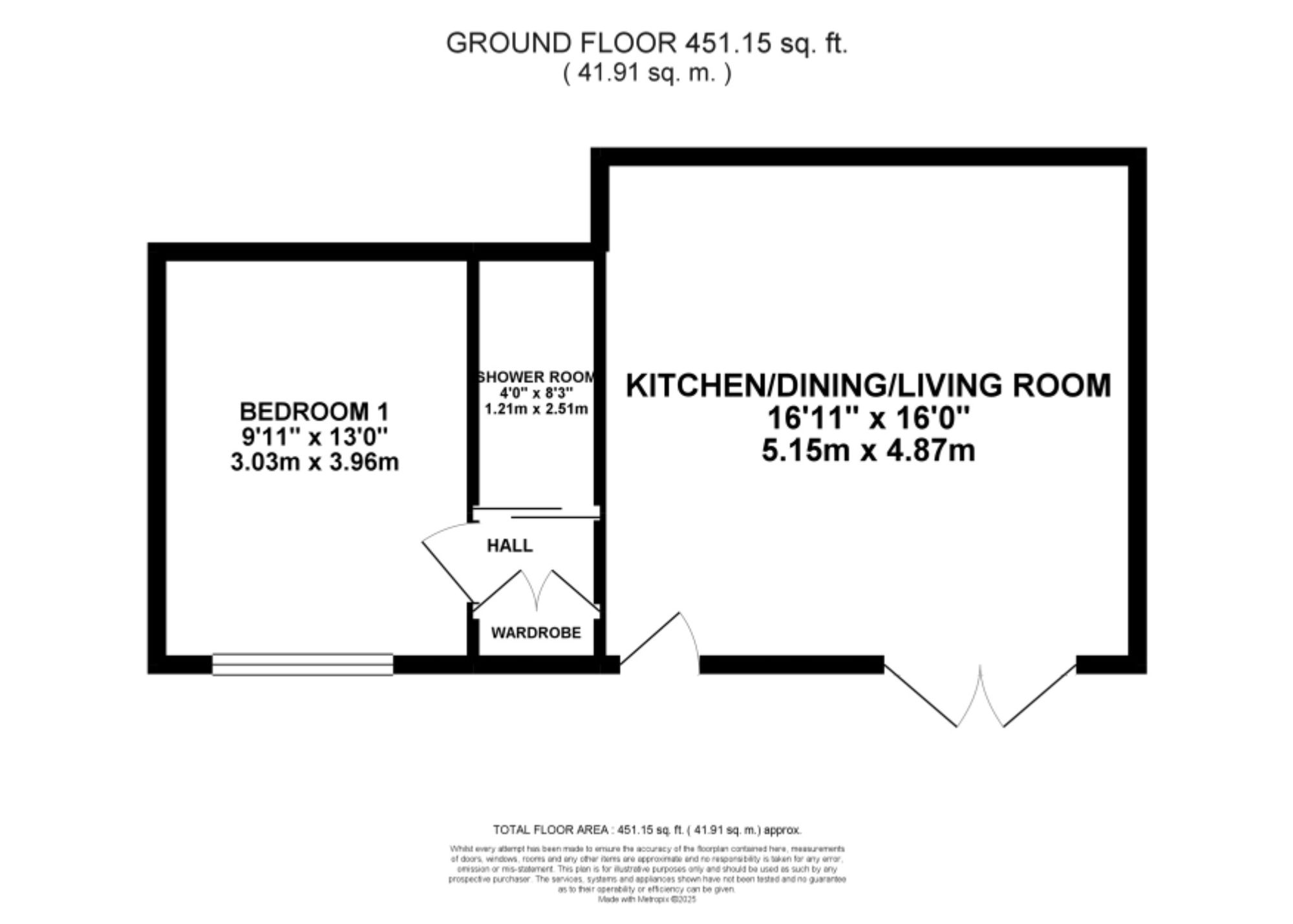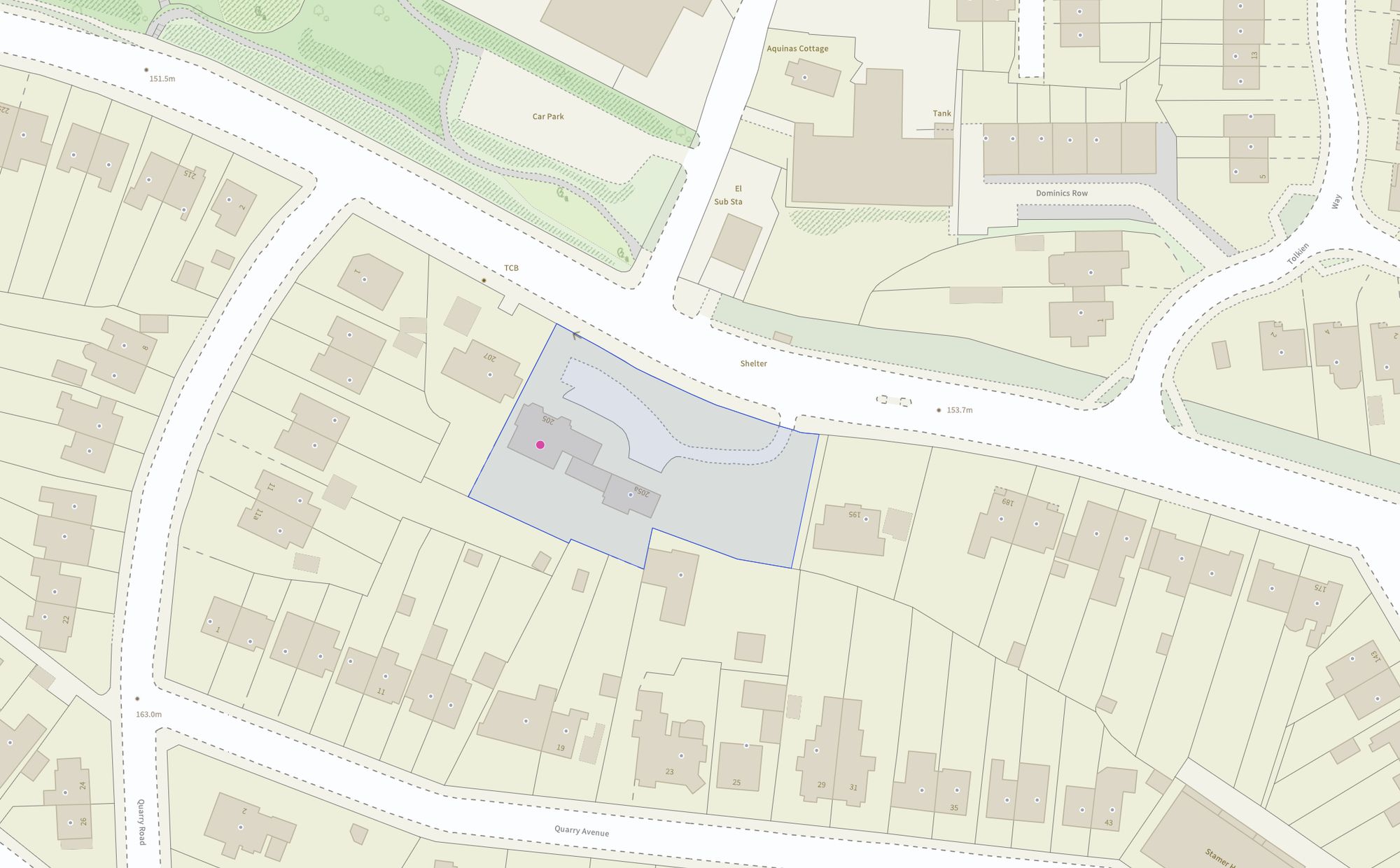- Upstairs offers a master suite with its own dressing room, en suite shower room with his and hers sinks, and a spacious balcony. Plus two further doubles, shower room, and a bifurcated stair case.
- Spacious reception rooms with a living room, study, pool room, elevator room, bright kitchen/diner with a utility room, leading out a spacious courtyard with storage rooms.
- The separate annexe provides the perfect spot for independant multi-generation living with a kitchen/living/diner, double bedroom and shower room.
- Outside offers a private driveway with ample off-road parking, lush grass lawns, gravelled and patio seating space, plus plenty of surrounding trees for privacy.
- This home is within walking distance to Royal Stoke Hospital, Stoke train station, schools, shops, bars, and restaurants plus offers easy access links to the A500.
3 Bedroom Detached House for sale in Stoke-On-Trent
Dearest gentle readers… It has come to this author’s attention that a most exquisite residence has just emerged in the heart of Hartshill, situated on a 0.50-acre plot, and let it be known, this is not merely a home but a statement. With features so rare and refined, one might wonder if it is indeed too good to be true, but rest assured, this abode is very much the diamond of the property season. Upon arrival, the private driveway leads up to a larger courtyard driveway with ample off-road parking; you are then met with a beautiful front lawn, a gracious stairway, a portico, and a most thoughtful wheelchair lift. Enter the main house into a spacious entrance hall, where traditional coving and original stained-glass doors whisper tales of the home’s storied past. The first reception room currently holds a pool table; next door you will find the elevator room, which can also be used as a storage room, depending on the resting floor. Further along, a spacious kitchen/diner awaits, with sleek cabinetry, ample room for appliances and a utility room with elegant stable doors that open to a rear courtyard. Here you will find two additional storage rooms that are perfect for storing outdoor goods. The ground floor continues with a grand study featuring a bay window overlooking the sun deck. Then, a bright living room flowing into a fourth reception room, and then a bright and airy dining space. Downstairs is complete with a W/C and access to the cellar. Ascend to the first floor to the master suite, complete with its own dressing room, luxurious en suite shower room with his and hers sinks, and a wonderful East-facing balcony. Two further double bedrooms offer ample space, one with elevator access and one with a further balcony. Across the bifurcated staircase leads a spacious wet room and a separate W/C. Flexibility is endless with this home, whether you need a playroom, cinema, gym, or perhaps even a music room.
Now, let’s continue to a fully self-contained annexe providing independent multi-generation living with grace and style. A spacious open-plan kitchen/living/dining space offers integrated appliances and bright glazed French doors. You will find a double bedroom with fitted wardrobes and a shower room with a walk-in shower.
Outdoor features lush grass lawns, gravelled and patio seating spaces, plus surrounding trees and hedging; this home has it all! Located just a short walk to Royal Stoke Hospital, schools, shops, and Stoke train station, and the towns of Newcastle and Stoke nearby, you are perfectly situated for both social and professional endeavours. Commuters will love the easy access to the A500. One must act quickly, dear reader, for such homes as these are rarely available, and the eyes of the ton are ever watchful. Yours most faithfully, James Du Pavey.
Energy Efficiency Current: 53.0
Energy Efficiency Potential: 75.0
Important Information
- This is a Freehold property.
- This Council Tax band for this property is: E
Property Ref: 8cafae49-5ebe-4659-8318-80f9140e9df3
Similar Properties
5 Bedroom Detached House | Offers in excess of £685,000
Exclusive 5-bed home in Prestigious Harding Grove, complete to high-spec elegance, versatile living areas, bespoke kitch...
5 Bedroom Barn Conversion | £650,000
Escape to Parkfields farm! A fabulous barn conversion in a sought after village location with plenty of amenities, excel...
5 Bedroom Cottage | Offers in excess of £650,000
Woah, we’re halfway there! This stunning home offers an expansive plot with stunning country views. Benefiting from vers...
4 Bedroom Detached House | Offers in excess of £700,000
This home is plucked straight from the 1800’s with bags on character. 4-bed link-detached property on Chase line with or...
3 Bedroom Cottage | £700,000
Embrace the charm of countryside living with this delightful three-bedroom detached home, set within 2.209 acres of scen...
Eccleshall Road, Stafford, ST16
Land | £750,000
Development dreams here in Stafford with a 0.79-acre plot with planning for 6 detached homes! Desirable location near th...

James Du Pavey Estate Agents (Stone)
Christchurch Way, Stone, Staffordshire, ST15 8BZ
How much is your home worth?
Use our short form to request a valuation of your property.
Request a Valuation
