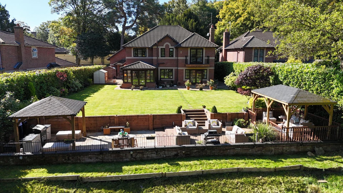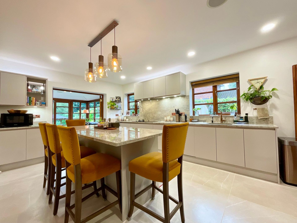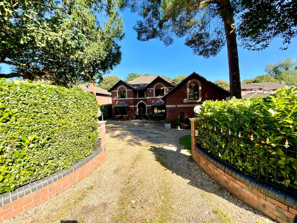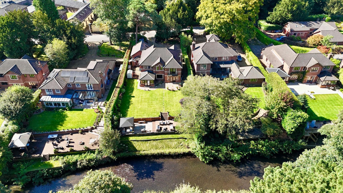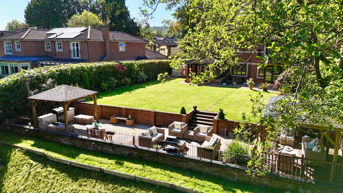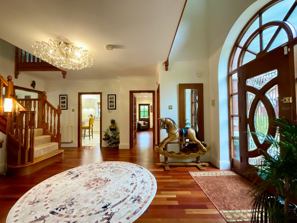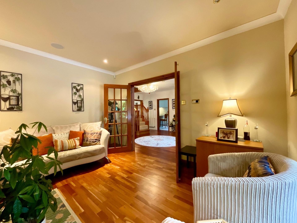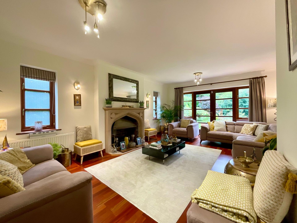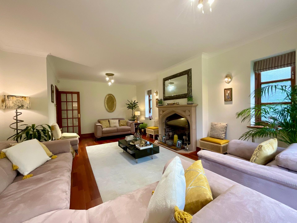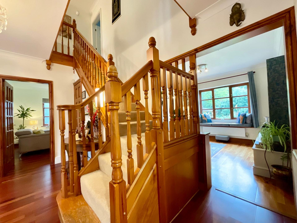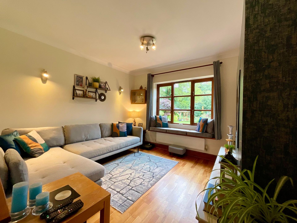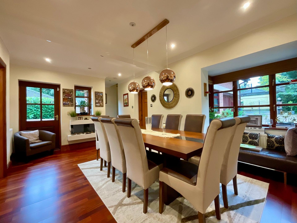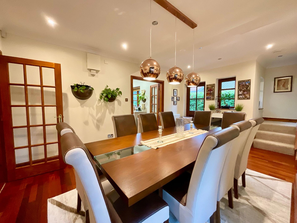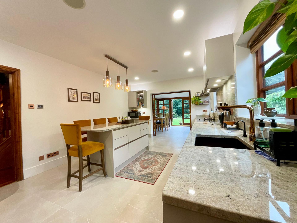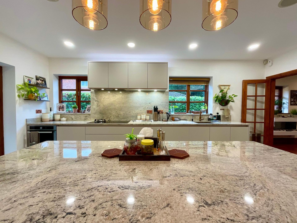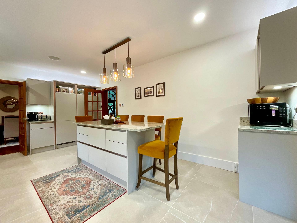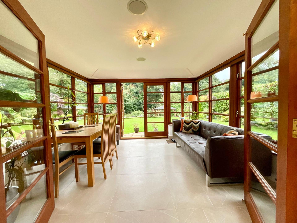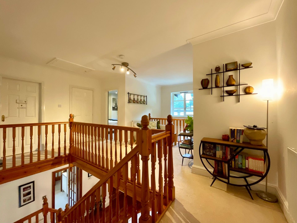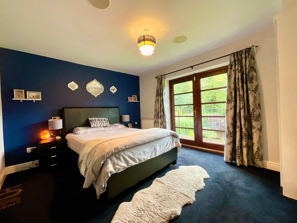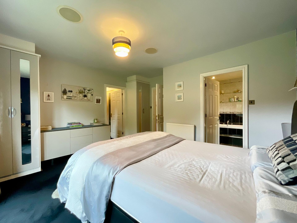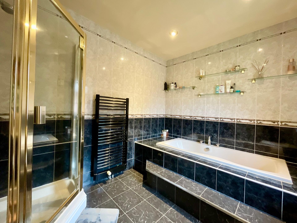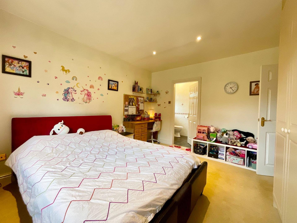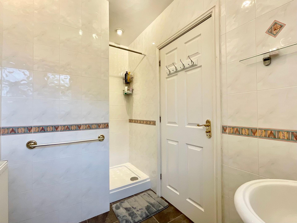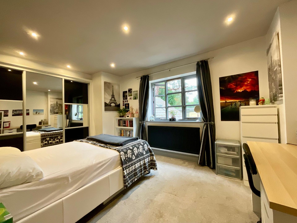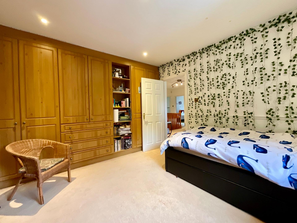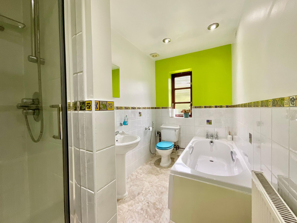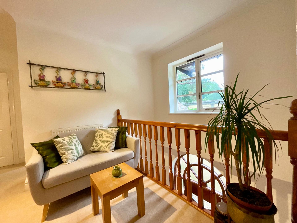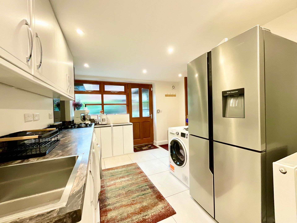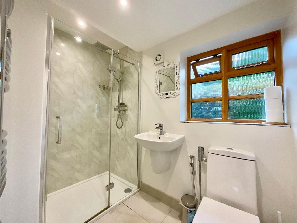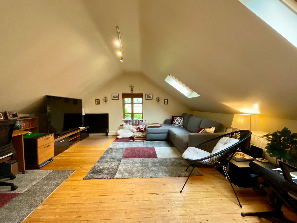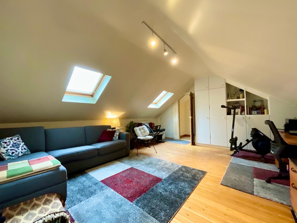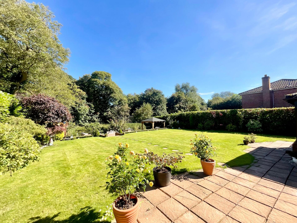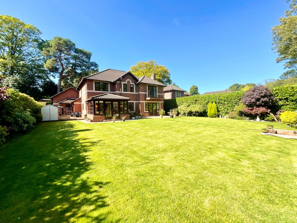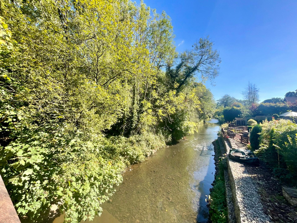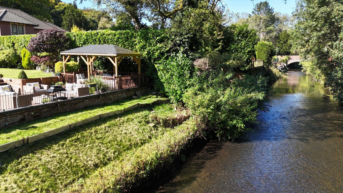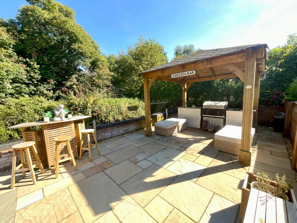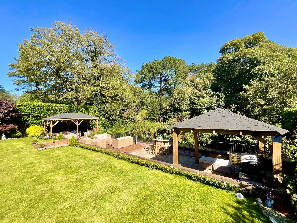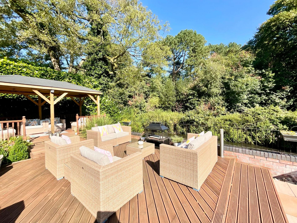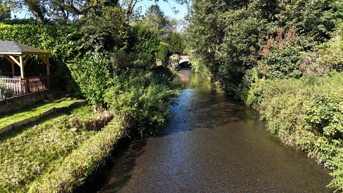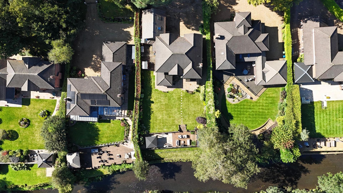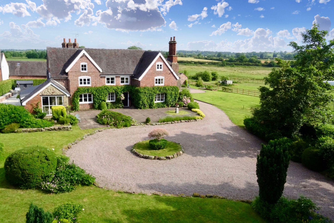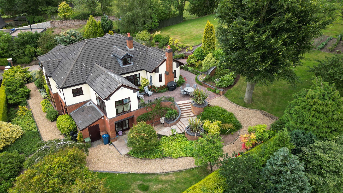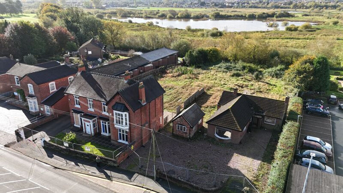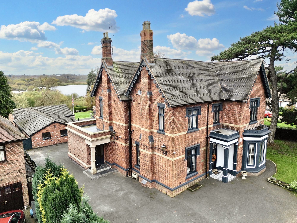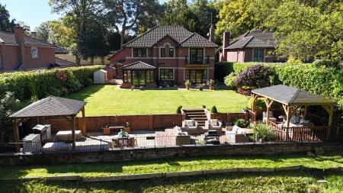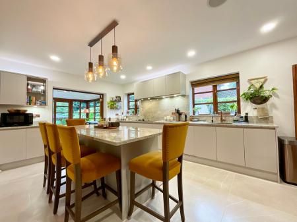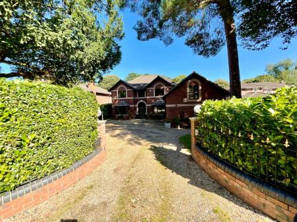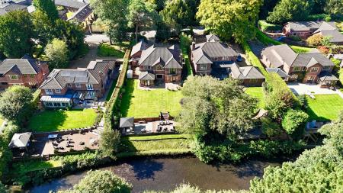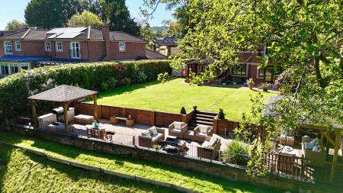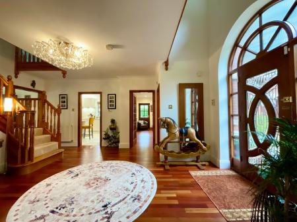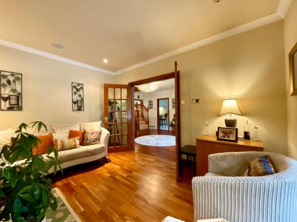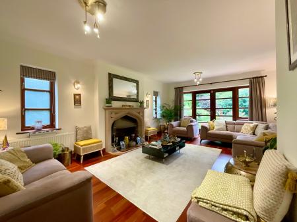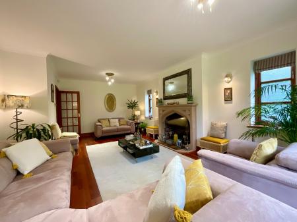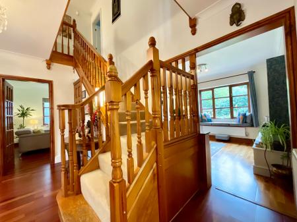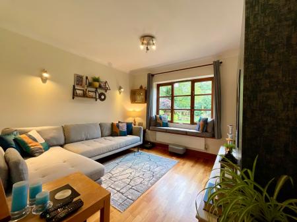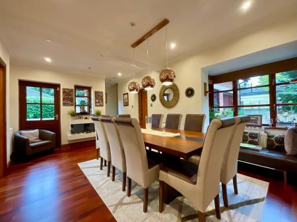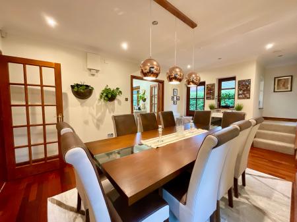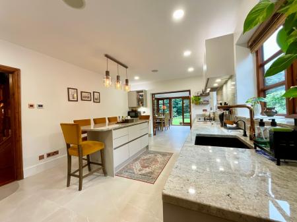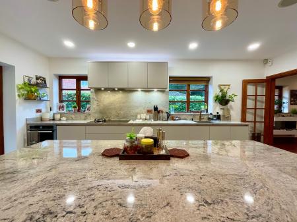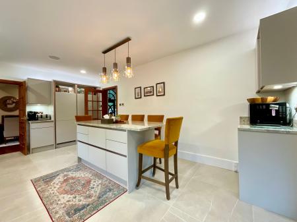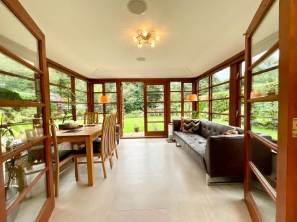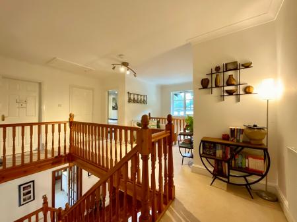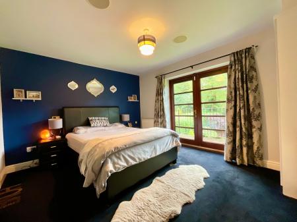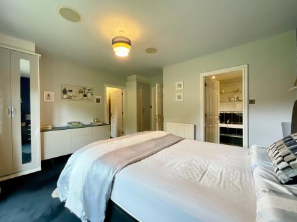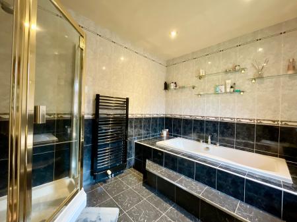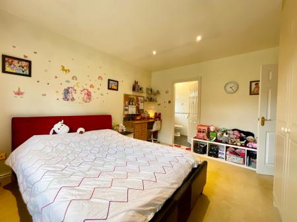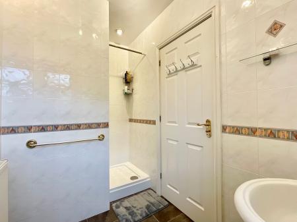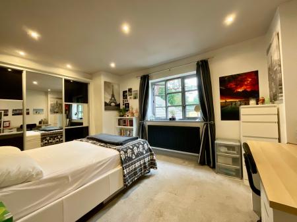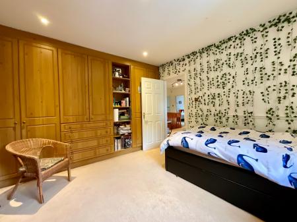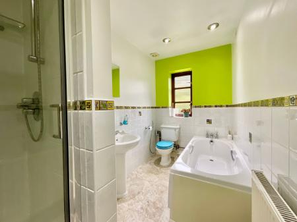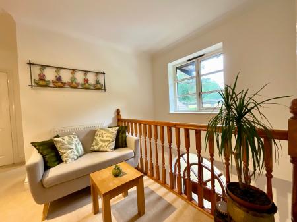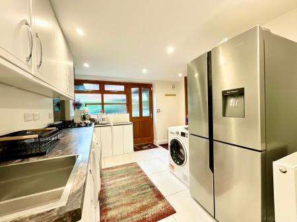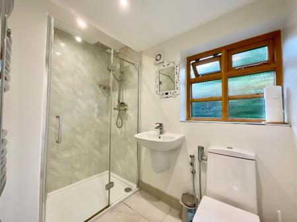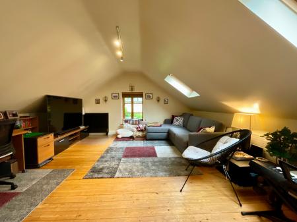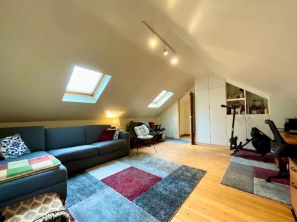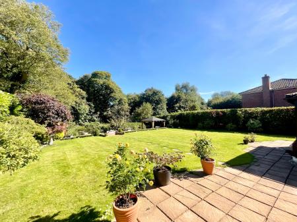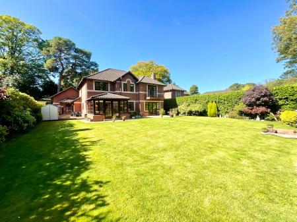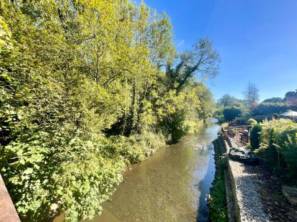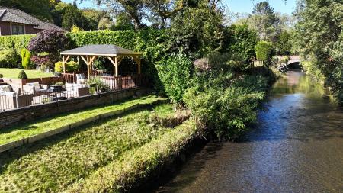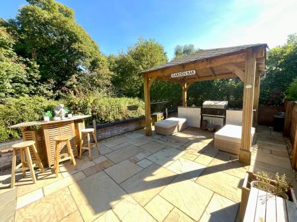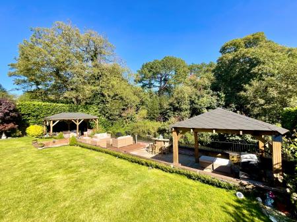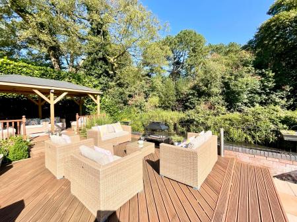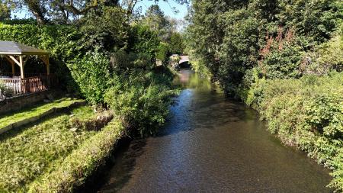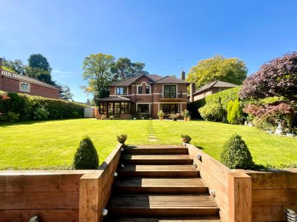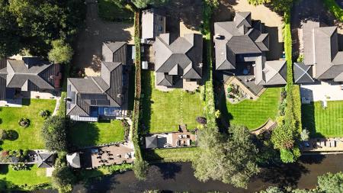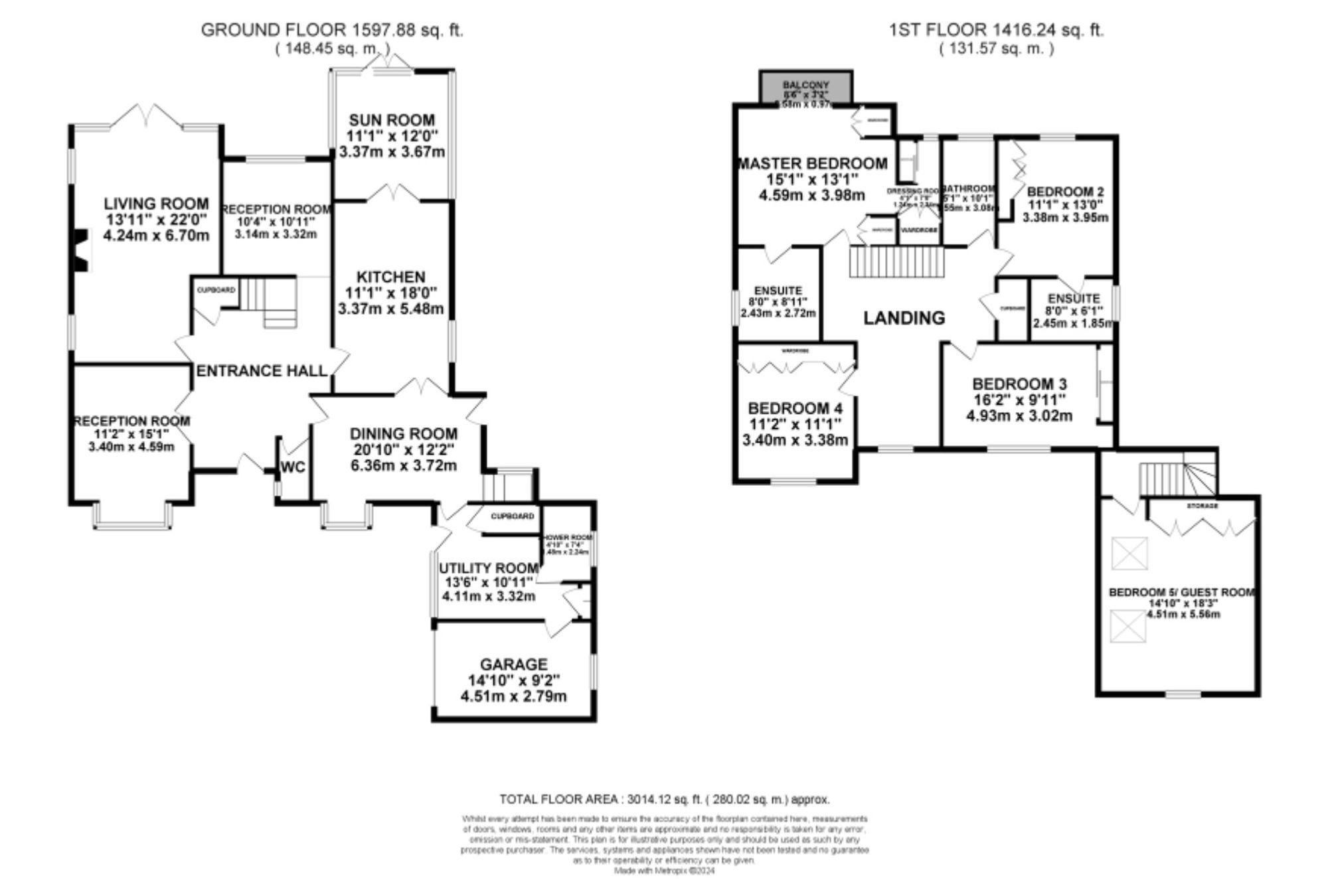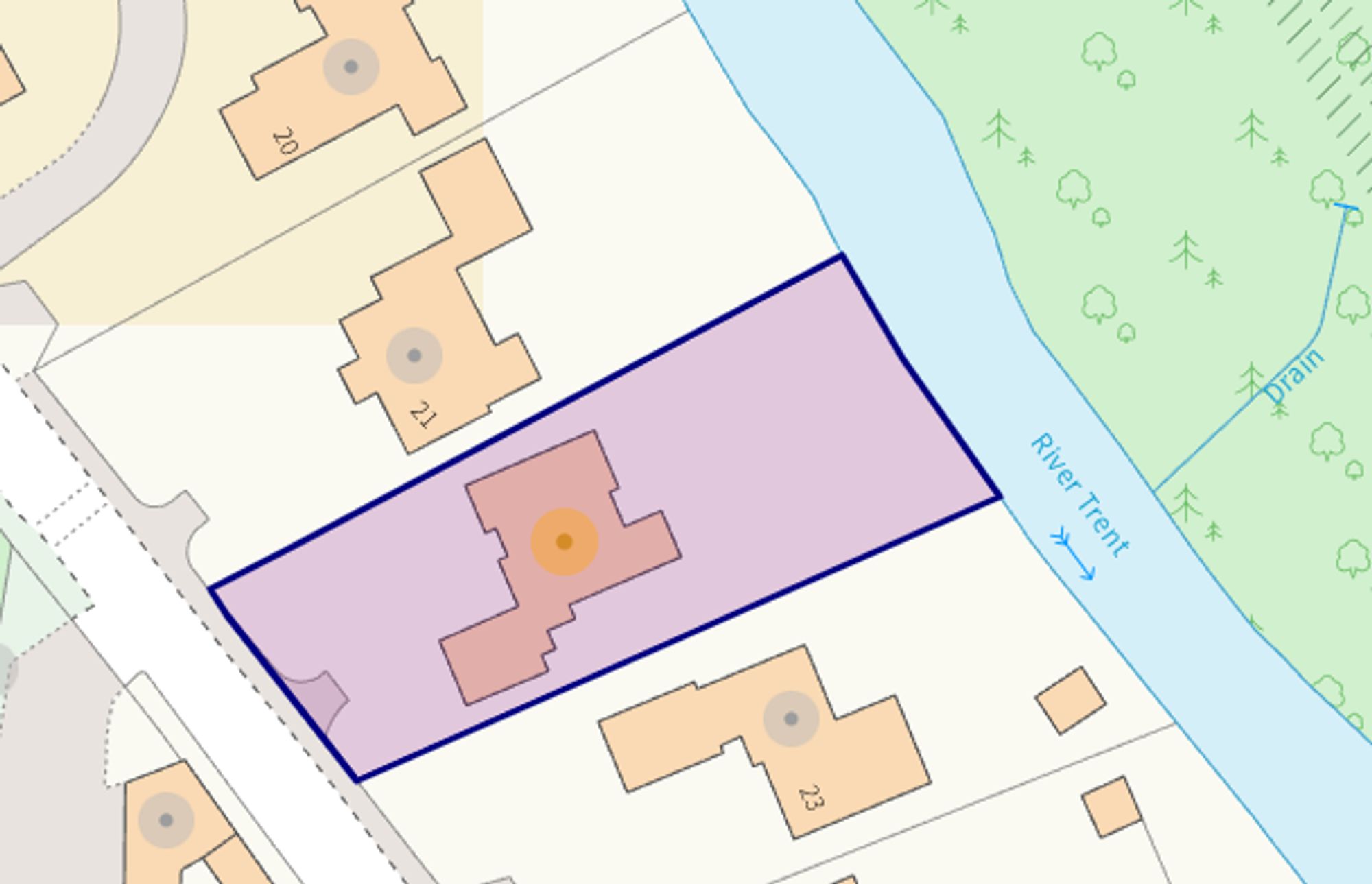- Five bedrooms, multiple reception rooms, and a versatile converted garage.
- The master suite’s balcony overlooks the beautifully landscaped garden and the tranquil River Trent.
- Converted garage has amazing versatility, with kitchenette, shower room and bedroom.
- The landscaped garden with decking areas and riverfront seating makes outdoor living a true delight.
- Positioned on a private road, this home offers excellent commuter links, top schools, and exclusive access to Trentham Gardens.
5 Bedroom Detached House for sale in Stoke-On-Trent
"I feel it in my fingers, I feel it in my toes, Love is all around me, And so the feeling grows."
Step into a world where love truly is all around, with this exquisite, fully renovated five-bedroom family home in the exclusive and highly sought-after Park Drive estate. Positioned on a private road, this property has been thoughtfully designed with family life at its core, offering ample space for everyone. Whether you're sharing memories or creating new traditions, this home exudes warmth and invites you to embrace every moment together. From the moment you walk through the door, you’ll feel the love. This beautifully appointed home offers light-filled, spacious accommodation throughout, ensuring comfort and style at every turn. The ground floor opens with a grand entrance hall that leads into a variety of inviting, family-oriented spaces: a superb living room, an elegant dining room, a cosy sitting room, and a snug for those cherished intimate moments. At the heart of the home is the stunning open-plan breakfast kitchen, seamlessly flowing into a bright family sunroom. With doors that open onto a beautifully paved entertaining area, this space is perfect for gathering family and friends. Throughout this area, luxurious underfloor heating extends through the kitchen, breakfast area, and sunroom, complemented by a sophisticated circuit-board central heating system—so you’ll definitely feel it in your toes! Upstairs, four generously sized bedrooms await. The master suite is a true sanctuary, featuring its own private balcony with stunning views over the River Trent, which runs serenely through your beautifully landscaped garden. The suite also includes a dressing room and an en-suite that is nothing short of indulgent, boasting a walk-in shower and a sumptuous bath. The second double bedroom also benefits from its own walk-in shower, while the two further double bedrooms share a well-appointed family bathroom, complete with both a shower and bath. The spacious landing offers ample room for a seating area, making it a perfect spot for quiet relaxation. But that’s not all. The converted garage offers incredible versatility, with its own external access, making it ideal for flexible living. Featuring a fully equipped kitchenette and a stylish shower room downstairs, the space leads upstairs to the fifth bedroom, currently used as a guest suite or snug, complete with built-in wardrobes. Despite the conversion, there remains a generous garage space. Externally, the property is as captivating as its interior. Accessed via remotely controlled double gates, the driveway offers extensive parking. The meticulously landscaped rear garden provides a stunning haven for outdoor living enthusiasts. With decking areas that stretch across the garden and a secluded spot at the very end where you can sit and enjoy the peaceful sounds of the River Trent, you’ll feel the love all around as you relax in this tranquil retreat. Situated in the highly desirable Trentham area, this home benefits from excellent commuter links, top-rated schools, and convenient local amenities. As a resident of Park Drive, you’ll also enjoy the exclusive privilege of annual passes to Trentham Gardens, ensuring year-round access to this beautiful local attraction.
If you’re feeling the love too, don’t miss out on this rare opportunity. Call us today to arrange a private viewing—you’re warmly invited!
Energy Efficiency Current: 77.0
Energy Efficiency Potential: 81.0
Important Information
- This is a Freehold property.
- This Council Tax band for this property is: G
Property Ref: 1e1055f8-229c-4b05-b27d-1a3e1ce3e29b
Similar Properties
5 Bedroom Detached House | £1,250,000
Beautiful Grade II listed property with 5 bedrooms, formal dining and living areas, two reception rooms, gym, and sunroo...
5 Bedroom Detached House | £1,200,000
Californian-style, stunning detached 5-bed home in Brocton Village. Boasting open-plan living, stunning views, high ceil...
Eccleshall Road, Stafford, ST16
Land | £1,200,000
Are you looking for your next exciting residential opportunity in Stafford? Welcome to this 0.79-acre plot with planning...
Northwold, 189 Eccleshall Road, Stafford, ST16 1PD
5 Bedroom Detached House | £1,750,000
Immaculately presented Victorian detached home with original features, luxury pool room, detached coach house, gym, expa...

James Du Pavey Estate Agents (Stone)
Christchurch Way, Stone, Staffordshire, ST15 8BZ
How much is your home worth?
Use our short form to request a valuation of your property.
Request a Valuation
