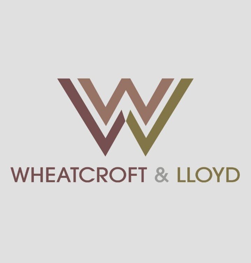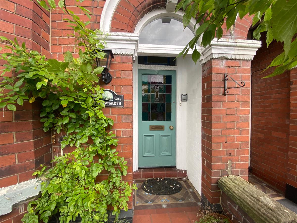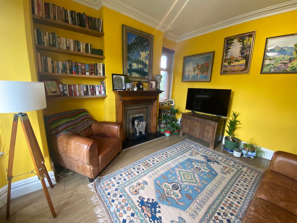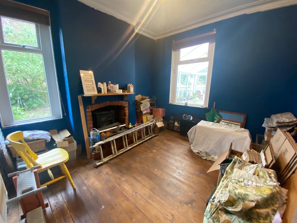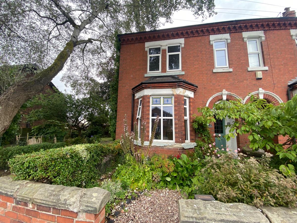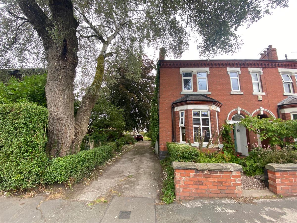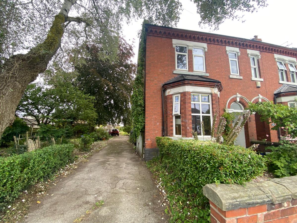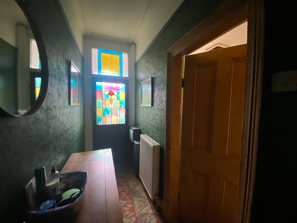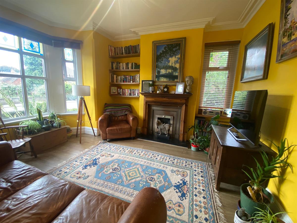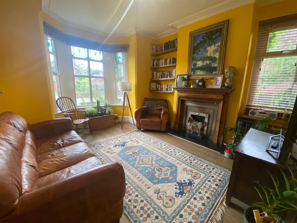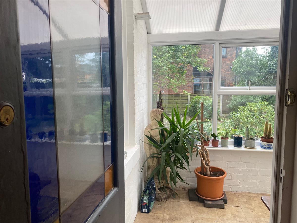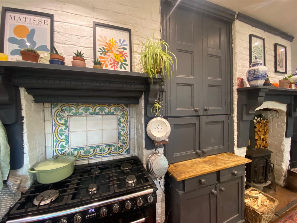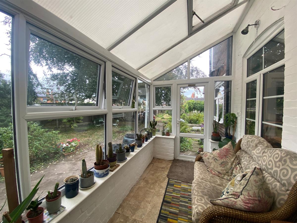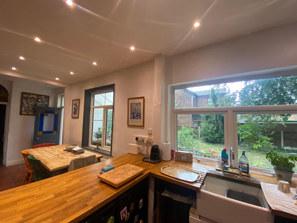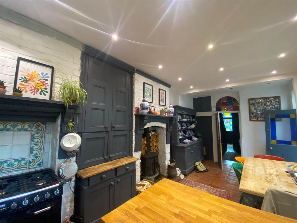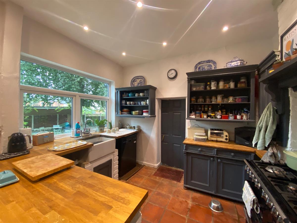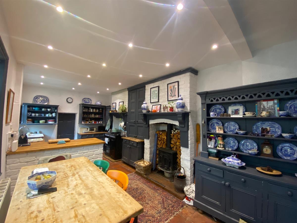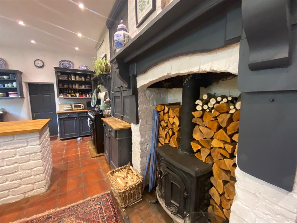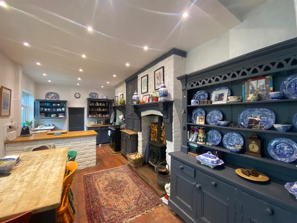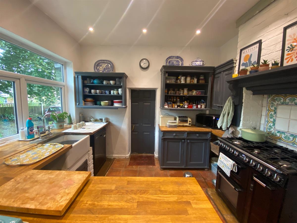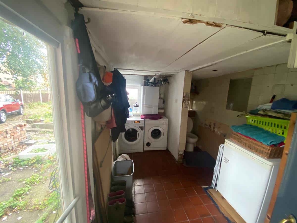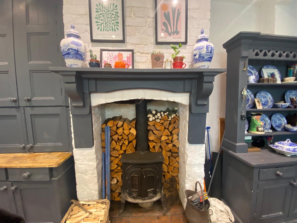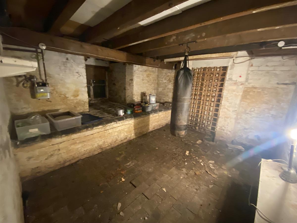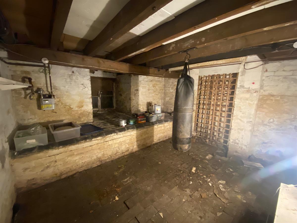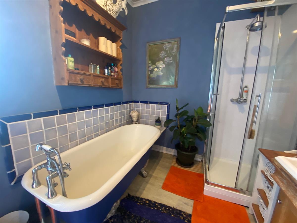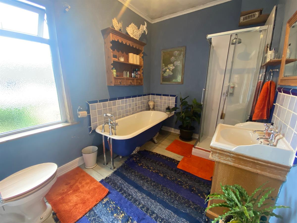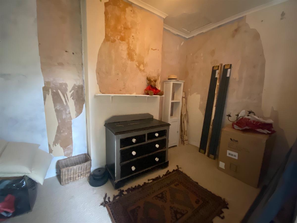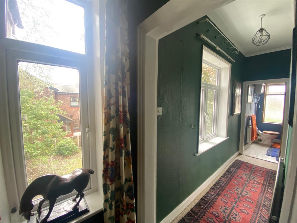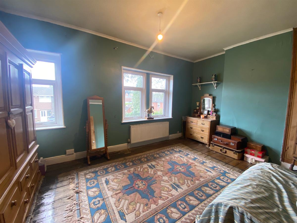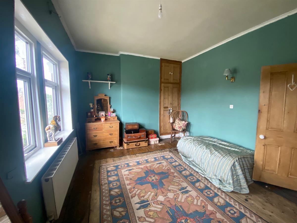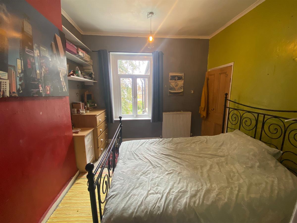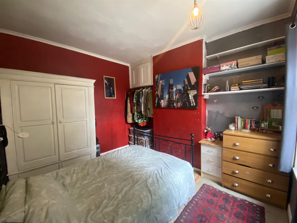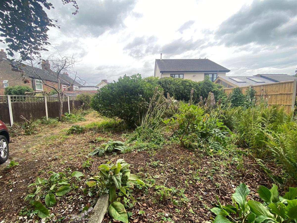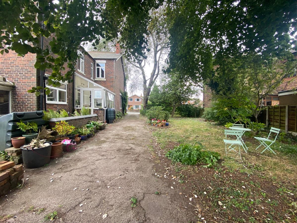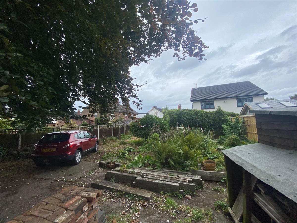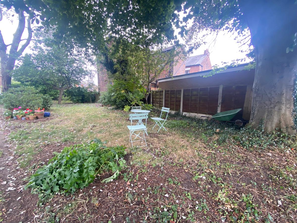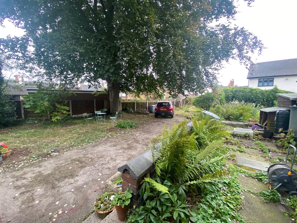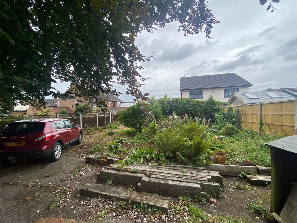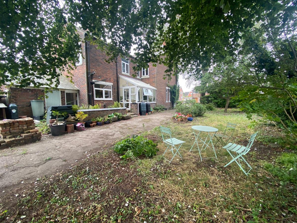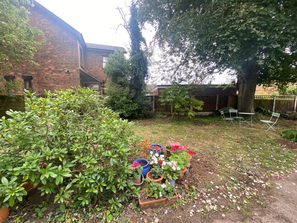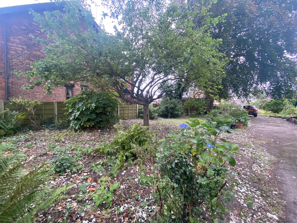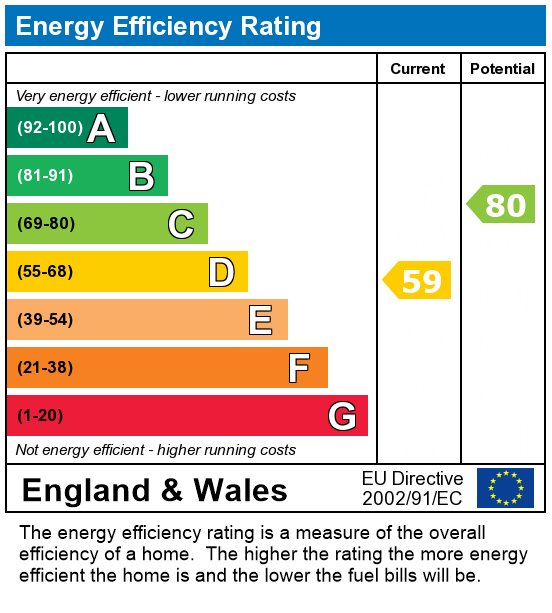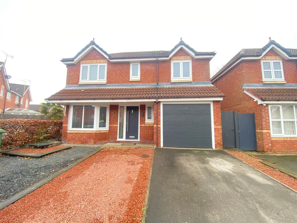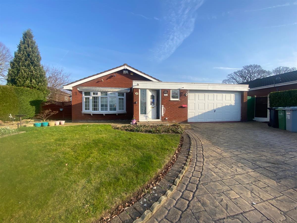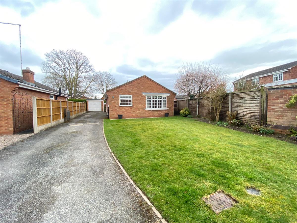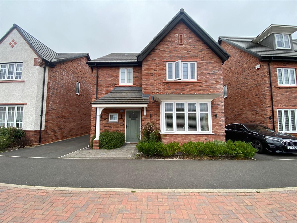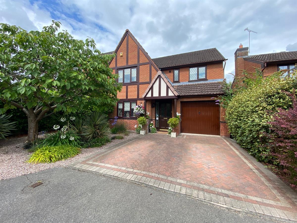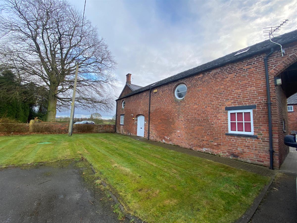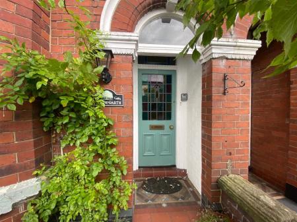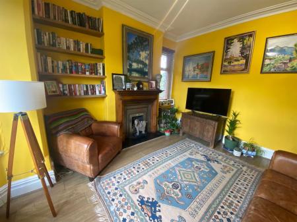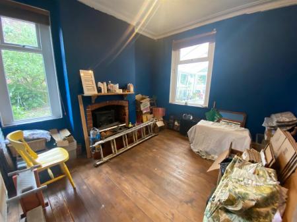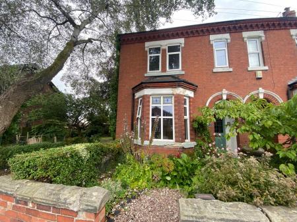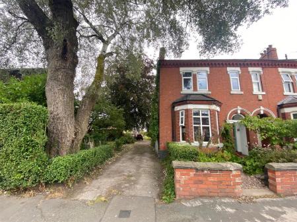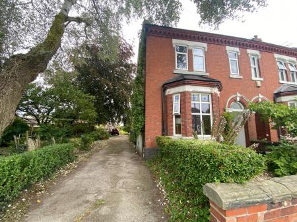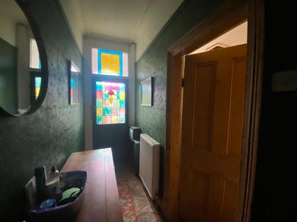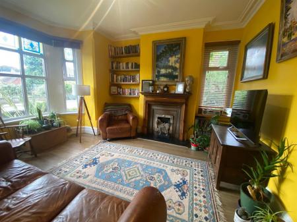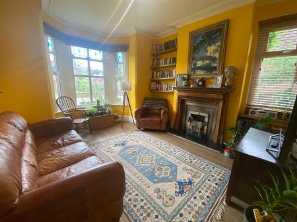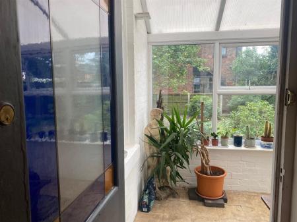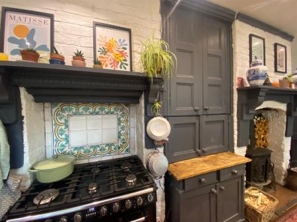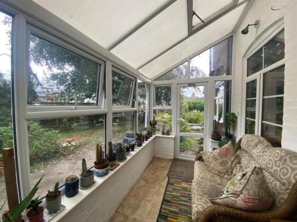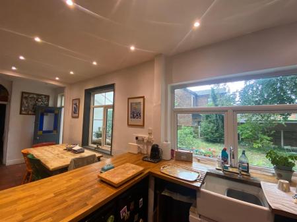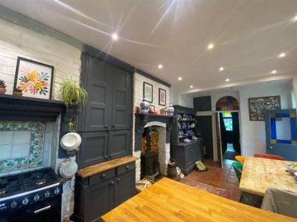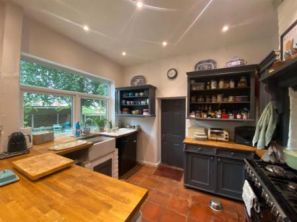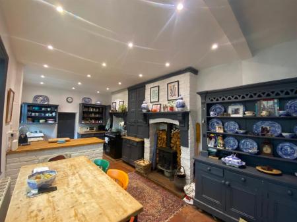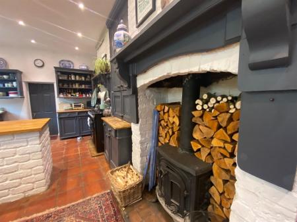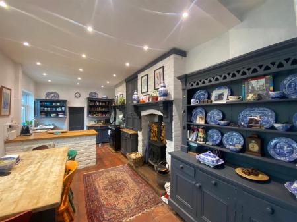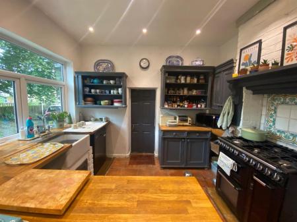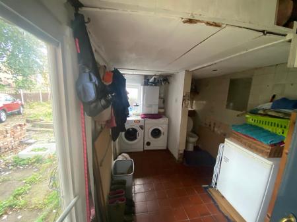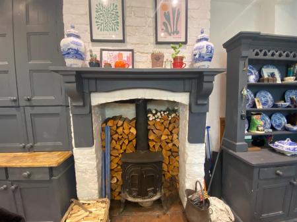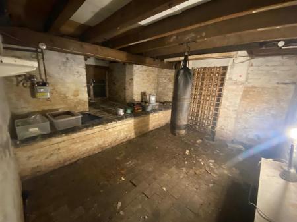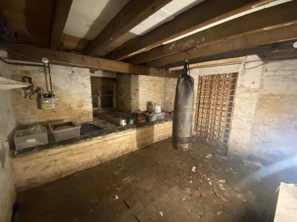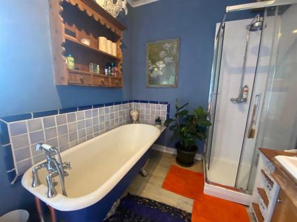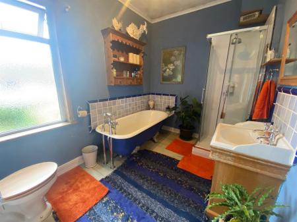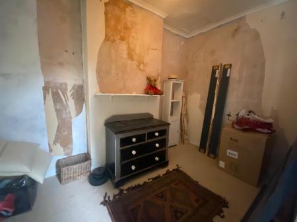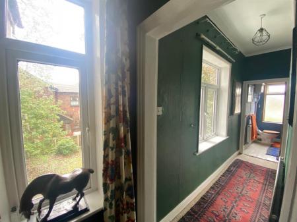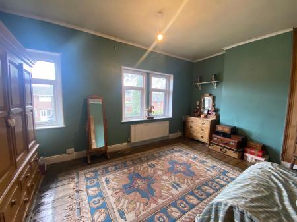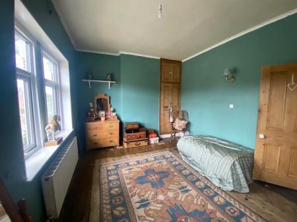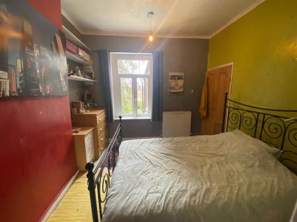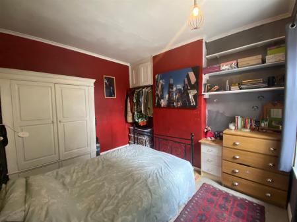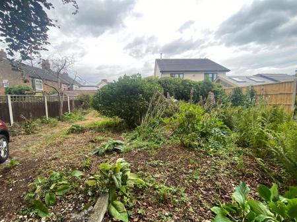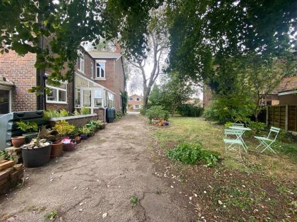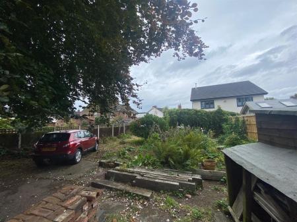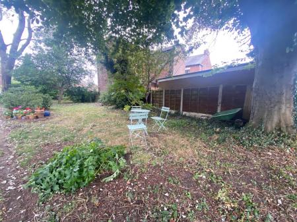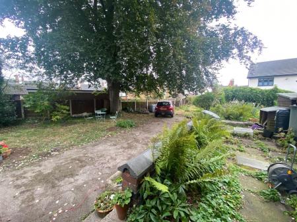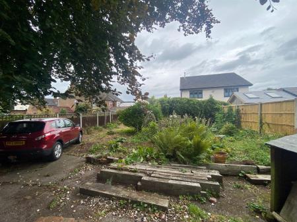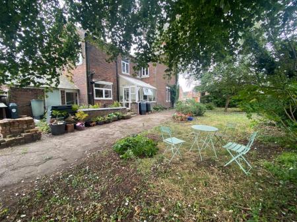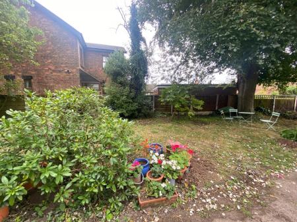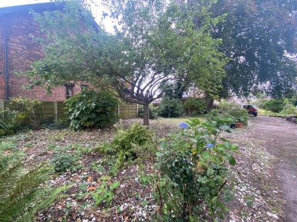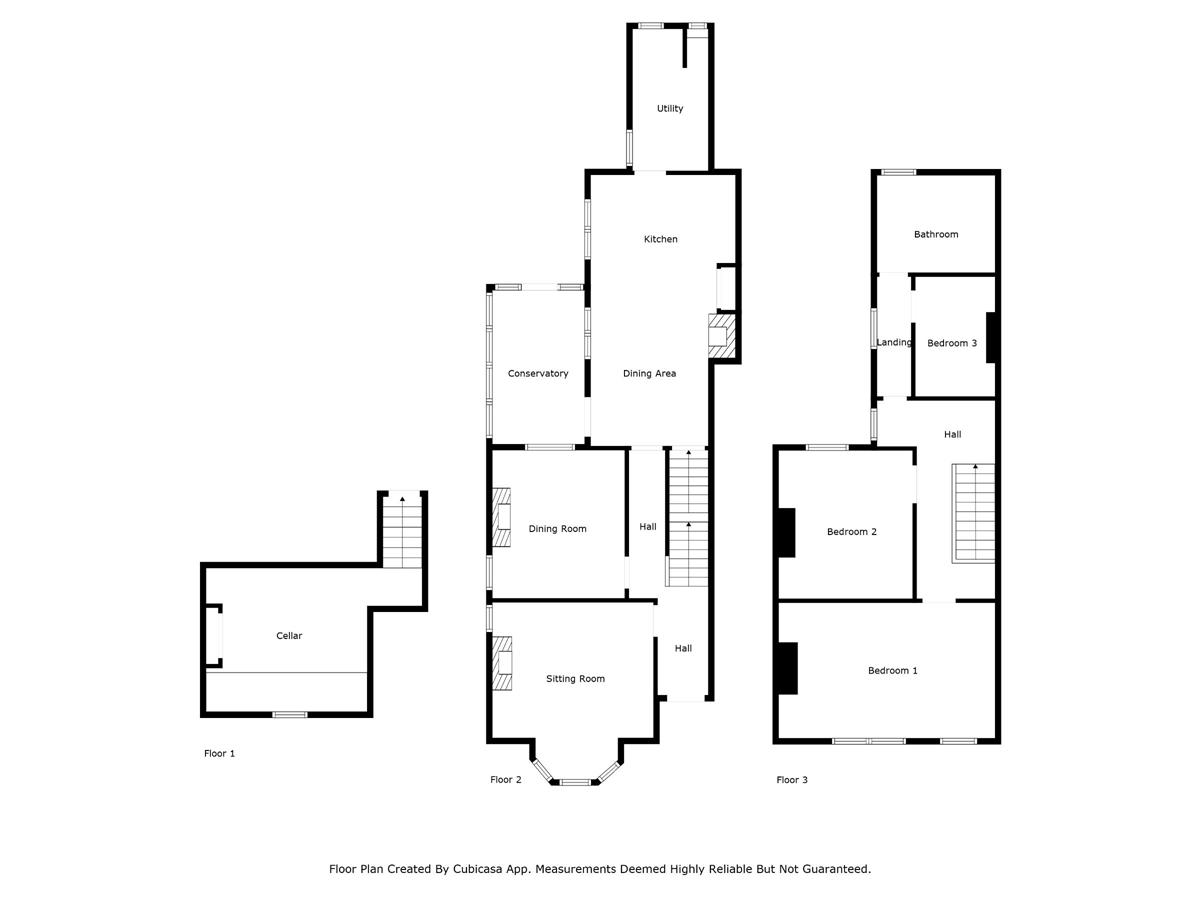- Mature end of Terrace Property
- A great family home
- Desirable location
- 2 Large double bedrooms
- 1 Single bedroom
- 2 Reception rooms
- Cellar
- Dining Kitchen / Family room
- Utility room
- Driveway
3 Bedroom End of Terrace House for sale in Stoke-on-Trent
UNEXPECTEDLY BACK ON THE MARKET. A delightful, welcoming and well loved family home maintaining a wealth of original features and in need of some tlc to realise it's true potential. Generous rooms and an even more generous plot to the side and rear make this appealing home ideal for investors/ builders and those who are keen on diy, Sitting behind a low red brick wall the property in brief comprises: 2 large double bedrooms, one good sized single room, family bathroom with roll top bath, 2 generous reception rooms, large family kitchen leading into conservatory, utility room, ample off road parking for several vehicles and a generous and private rear garden.
Tenure: Freehold
Parking options: Off Street
Garden details: Private Garden
Access
Sitting behind a low red brick wall the front garden has a meandering path leading to a Minton tiled step up to a part glazed wooden front door into:
Entrance Hall
Having original plaster coving to ceiling, plaster archway with corbels leading to the stairs and rear hall, radiator, stripped pine doors off to sitting room, dining room and part glazed pine door into kitchen.
Sitting Room w: 4.16m x l: 4.57m (w: 13' 8" x l: 15' )
A charming, spacious room with walk in uPvc double glazed bay window with decorative lights to front elevation, uPvc double glazed window to side elevation, feature fireplace with pine mantle and surround, plaster coving to ceiling, radiator.
Dining room w: 3.42m x l: 3.81m (w: 11' 3" x l: 12' 6")
Another spacious reception room with plaster coving to ceiling, radiator and uPvc double glazed windows to side and rear elevations, stripped pine floor and feature brick fireplace.
Dining Kitchen / Family room w: 4.02m x l: 7.48m (w: 13' 2" x l: 24' 6")
Generous room filled with an unfitted, hand painted kitchen and built in matching larder cupboards, pine worktop incorporating a Belfast sink with mixer tap over, open shelving, Recessed space for range cooker with tiled splashback,space for under counter fridge, space for under counter freezer, space for dishwasher, hand made terracotta tiled flooring, door to Cellar, fireplace housing a 'French style' multi fuel stove, part glazed door into Conservatory, wooden door to utility. uPvc double glazed windows to side elevation.. Ample room for large dining table and chairs. Inset spotlighting.
Utility / Cloakroom w: 1.95m x l: 3.65m (w: 6' 5" x l: 12' )
Leading from the kitchen steps lead down into the utility room which has space, power and plumbing for washing machine and tumble dryer, wall mounted Vailant central heating boiler, Wooden door to side elevation and window to rear elevation. Low level push button W.C.Quarry tiled flooring.
Conservatory w: 2.37m x l: 3.97m (w: 7' 9" x l: 13' )
Dwarf wall uPvc conservatory with door to rear elevation.
Stairs
Stairs rising to spacious, galleried, first floor landing. Landing has loft access, uPvc double glazed windows to side elevation, doors off to all bedrooms and family bathroom. Original 'Tallboy' pine cupboard. Radiator,
Bedroom 1 w: 5.57m x l: 3.5m (w: 18' 3" x l: 11' 6")
Vast double room with coving to ceiling, built in wardrobes, radiator, stripped pine floor, uPvc double glazed windows to front elevation.
Bedroom 2 w: 3.44m x l: 3.81m (w: 11' 3" x l: 12' 6")
Good sized double room with uPvc double glazed window to rear elevation, radiator, built in cupboard.
Bedroom 3 w: 2.06m x l: 3.09m (w: 6' 9" x l: 10' 2")
Double room having coving to ceiling.
Bathroom
Four piece suite comprising beautiful roll top bath with claw feet having mixer tap and hand held shower over, walk in shower cubicle with waterfall head, vanity unit wash hand basin with complimentary splash back tiling, high cistern pull chain W.C.,Modesty glazed window to rear elevation, coving to ceiling, Radiator.
Externally
Sitting on a generous plot, the front garden sits behind a low brick wall and has well stocked perennial and shrub beds. A large driveway runs to the side of the property where the gardens extend along side and to the rear. Well stocked with mature shrubs and trees - one of which, a substantial Copper Beech we believe to be subject to a tree preservation order (TPO).
Energy Performance
The current rating is 59, with a potential of 80.
Viewings
Viewings are strictly by appointment only. Please call or email the office to arrange. Thank you.
Looking to sell?
If you are thinking of selling please call or email the office to book a free Market Appraisal. Thank you.
Important Information
- This is a Freehold property.
Property Ref: 632445_RS0479
Similar Properties
4 Bedroom Detached House | £320,000
A fantastic opportunity to own a spacious detached family home with a beautifully landscaped garden in a highly sought-a...
3 Bedroom Detached Bungalow | £300,000
Offered for sale WITH NO ONWARD CHAIN, this 3 bedroom detached bungalow sitting on a generous plot offers great scope fo...
3 Bedroom Detached Bungalow | £300,000
A spacious detached three bedroom true bungalow nestled within a small cul-de-sac and situated in a popular residential...
4 Bedroom Detached House | Offers Over £330,000
Offered for sale with NO ONWARD CHAIN this former show home benefits from builder upgrade and boasting oak doors through...
Swallowfield Close, Wistaston, Crewe
4 Bedroom Detached House | £350,000
A beautifully presented four double bedroom detached family home situated in a popular and sought after residential loca...
Old Willow Barns, Congleton Road, Sandbach
3 Bedroom Semi-Detached House | £375,000
Stunning 3 double bedroomed barn conversion with views over the rolling Cheshire countryside. Seamlessly combining rusti...
How much is your home worth?
Use our short form to request a valuation of your property.
Request a Valuation
