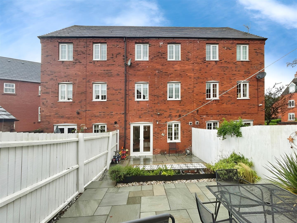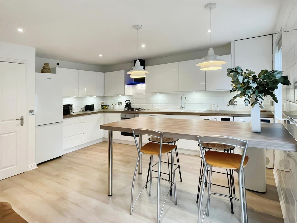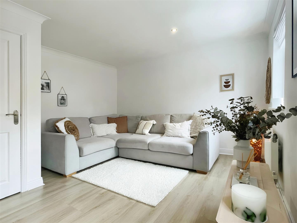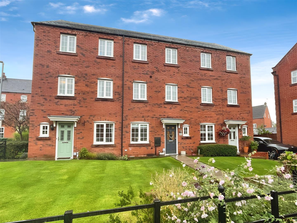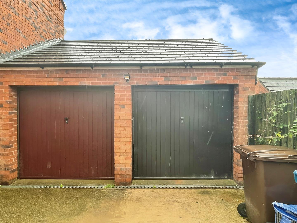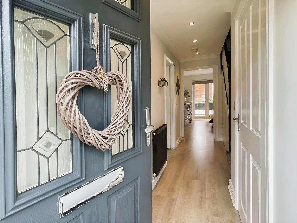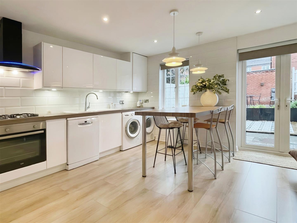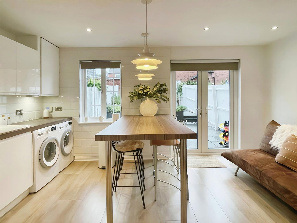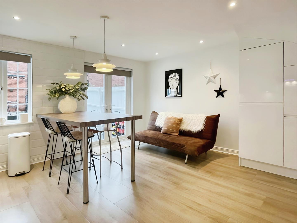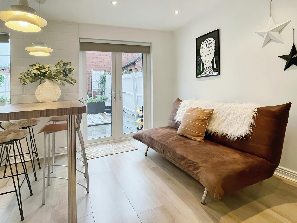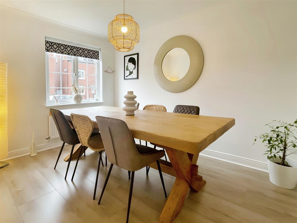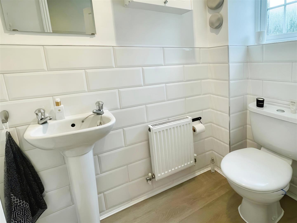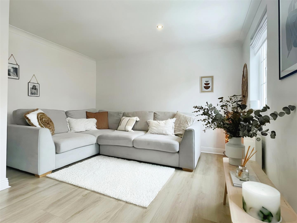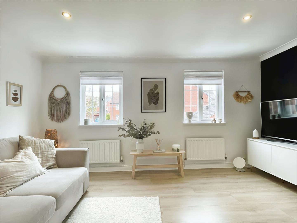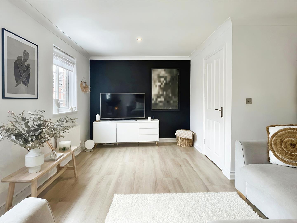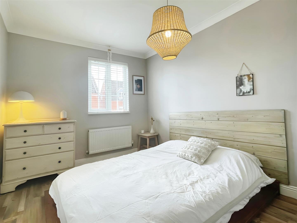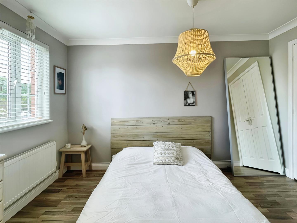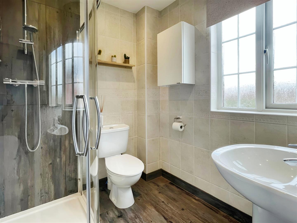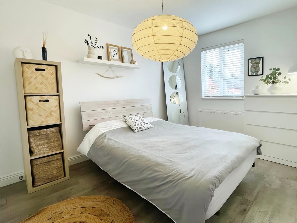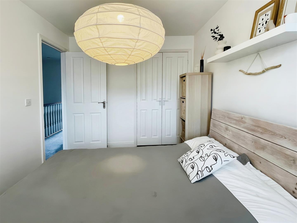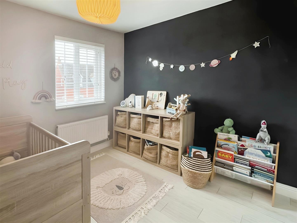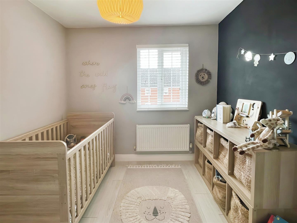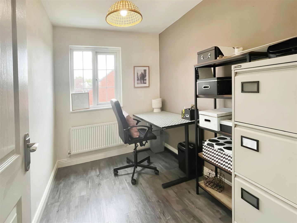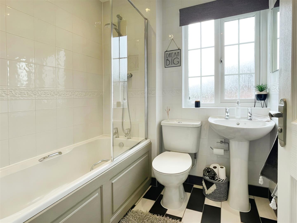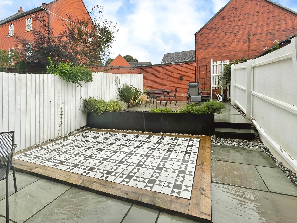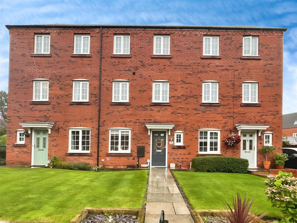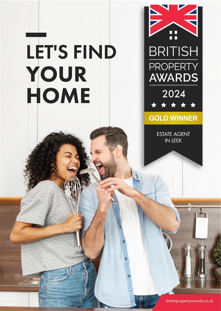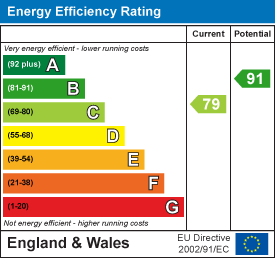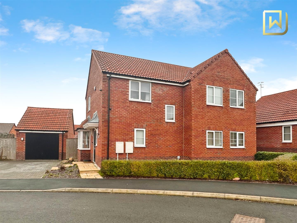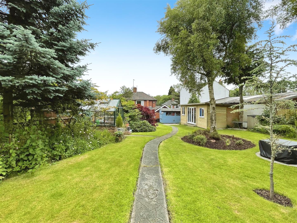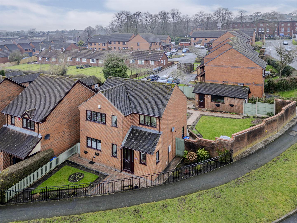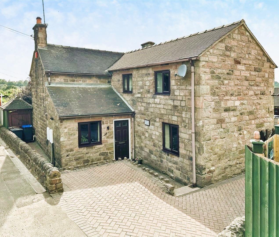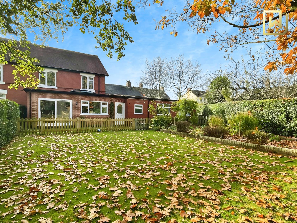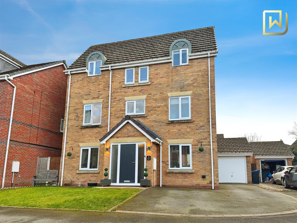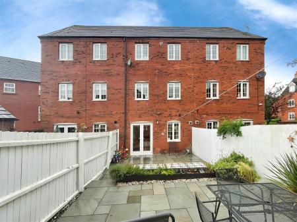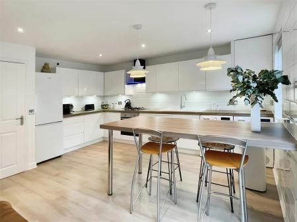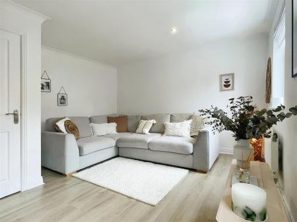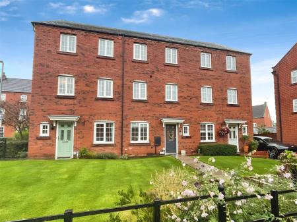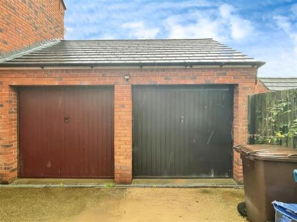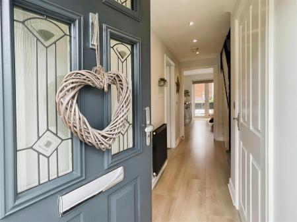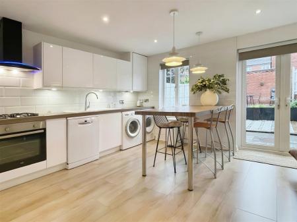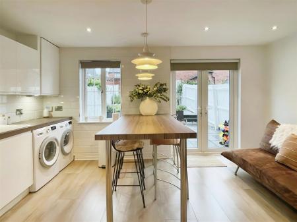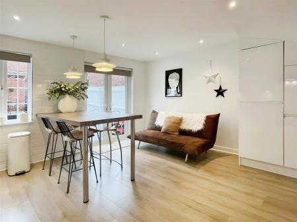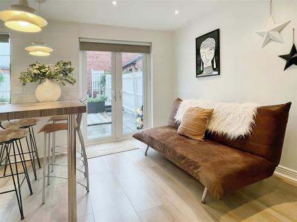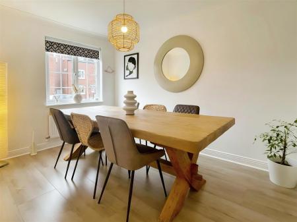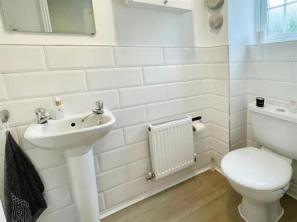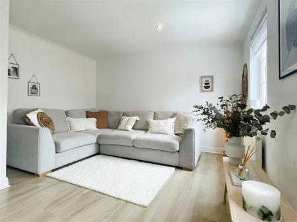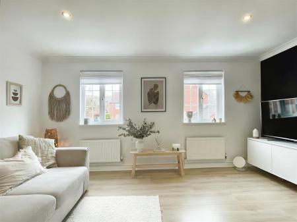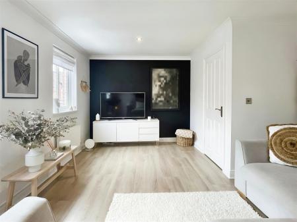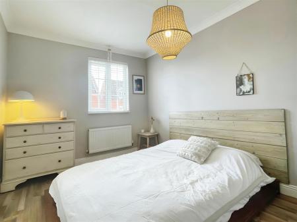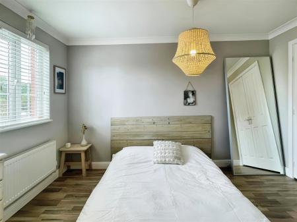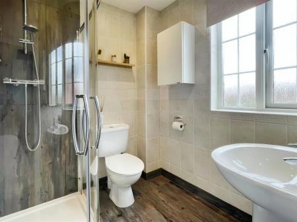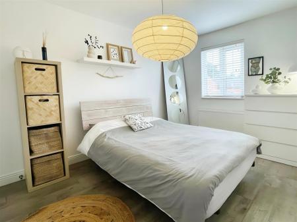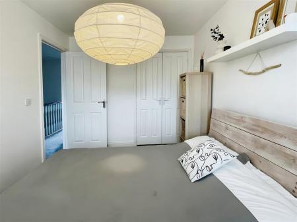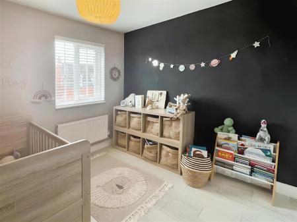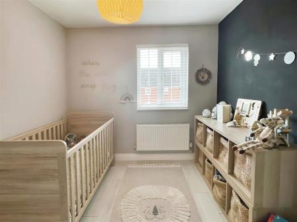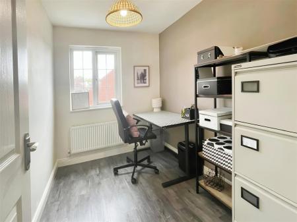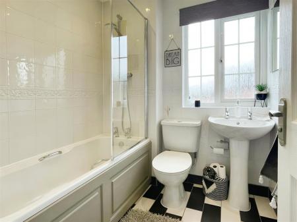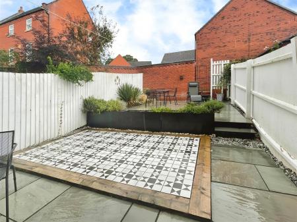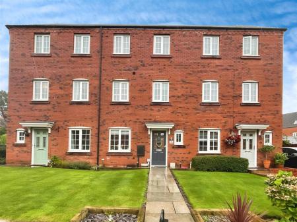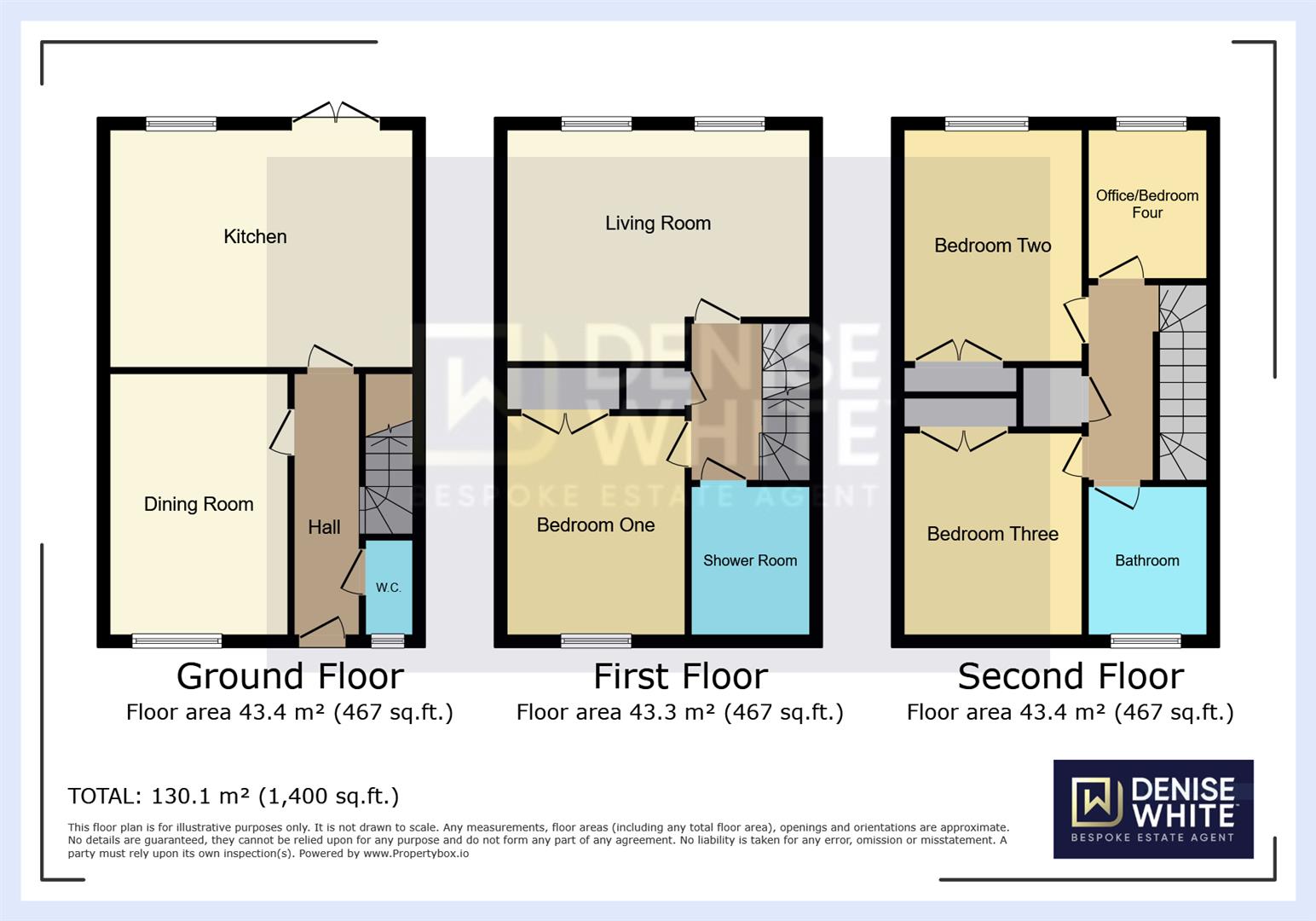- Beautiful Townhouse
- Four Bedrooms Across Two Floors
- Modern Style Kitchen Diner
- Built In Breakfast Bar And French Doors
- Enclosed Low Maintenance Garden
- Single Garage To The Rear
- Popular Residential Area
- Viewing Strongly Recommended
4 Bedroom Townhouse for sale in Stone, Staffs
An impressive four bedroom townhouse situated within a peaceful residential location in Stone. Beautifully presented throughout, the property provides bright and contemporary d�cor across three floors. With an enclosed rear garden laid with stone, and a single garage beyond, this property is perfect for families and professionals alike.
#StunningTownhouse #VersatileAccommodation #TransportLinks
Denise White Agents Comments - Welcome to this delightful four-bedroom townhouse, perfectly situated in a peaceful residential neighbourhood.
A charming pathway leads you to the front of the property, welcoming you with its attractive curb appeal. Upon entering, you are greeted by a bright and airy entrance hall that sets the tone for the rest of the home. To the rear, you'll discover a spacious kitchen designed for modern living, featuring sleek cabinets, integrated appliances, and a built-in breakfast bar unit-ideal for casual dining. The kitchen flows seamlessly into the garden through French doors, creating an inviting space filled with natural light. Adjacent to the kitchen, a separate dining room offers the perfect setting for more formal meals, complemented by a convenient WC for guests.
Venturing to the first floor, you'll find a spacious living room that serves as a cosy retreat, along with the main bedroom that boasts built-in wardrobes and a contemporary ensuite bathroom for added luxury.
On the second floor, two additional double bedrooms, both with built-in wardrobes, provide ample space for family or guests. A fourth single bedroom offers versatility, making it perfect for a child's room or a home office. All bedrooms are serviced by a well-appointed family bathroom.
Externally, the rear garden is predominantly paved, ensuring low maintenance while providing a pleasant, enclosed area to relax and enjoy the sunshine. Additionally, a single garage beyond the garden offers extra storage or parking convenience.
This townhouse is a perfect blend of modern amenities and comfortable living, making it an ideal choice for families or professionals alike. Don't miss the opportunity to make this charming property your new home!
Location - Stone is a charming market town situated in Staffordshire, England, nestled on the banks of the River Trent, approximately halfway between the larger towns of Stafford and Stoke-on-Trent. Known for its rich history and vibrant community, Stone boasts a variety of amenities, including independent shops, cosy cafes, and traditional pubs that contribute to its friendly, small-town atmosphere. The town is well-regarded for its excellent local schools, recreational parks, and sports facilities, which cater to families and outdoor enthusiasts alike. Additionally, Stone's annual food and drink festival draws visitors from far and wide, highlighting the town's commitment to celebrating local produce and culinary delights. With its picturesque Canalside setting, convenient transport links, and a strong sense of community spirit, Stone offers an appealing blend of rural charm and modern convenience.
Entrance Hall - Composite door to the front aspect. Wood effect laminate flooring. Understairs storage facilities. Wall mounted radiator. Coving. Stairs to the first floor accommodation. Spotlights.
Dining Room - 2.48 x 3.64 (8'1" x 11'11" ) - Wood effect laminate flooring. Wall mounted radiator. UPVC double glazed window to the front aspect. Coving. Ceiling light.
Kitchen - 4.53 max x 4.56 max (14'10" max x 14'11" max ) - Continued wood effect flooring. UPVC double glazed window to the rear aspect. UPVC double glazed French doors to the rear aspect. A range of glass wall and base units with wood effect laminate worksurfaces above and tiled splashback. Integrated electric oven with gas hob and extractor fan above, ceramic sink and drainer unit with mixer tap above. Space for fridge freezer. Under counter space for washing machine, tumble dryer, and dishwasher. Spotlights. Built in breakfast bar with pendant lighting above.
Wc - 1.87 max x 0.89 max (6'1" max x 2'11" max ) - Continued wood effect laminate flooring. Partially tiled walls. Wall mounted radiator. Pedestal wash hand basin. Low level WC. Obscured UPVC double glazed window to the front aspect. Ceiling light.
First Floor Landing - Fitted carpet. Radiator. Stairs to the second floor accommodation. Storage cupboard. Spotlights.
Living Room - 3.81 max x 4.57 max (12'5" max x 14'11" max ) - Wood effect laminate flooring. Two wall mounted radiators. Two UPVC double glazed windows to the rear aspect. Coving. Spotlights.
Bedroom One - 2.58 x 3.64 max (8'5" x 11'11" max ) - Wood effect laminate flooring. Wall mounted radiator. Built-in wardrobes. UPVC double glazed window to the front aspect. Coving. Ceiling light.
En-Suite - 1.90 max x 1.89 max (6'2" max x 6'2" max ) - Tiled flooring. Tiled walls. Obscure UPVC double glazed window to the front aspect. Shower cubicle with shower. Low-level WC. Pedestal wash hand basin. Wall mounted ladder style towel rail. Spotlights. Extractor fan.
Second Floor Landing - Fitted carpet. Storage cupboard. Inset spotlights.
Bedroom Two - 2.58 x 3.77 (8'5" x 12'4" ) - Wood effect laminate flooring. Wall mounted radiator. Built-in wardrobes. UPVC double glazed window to the rear aspect. Ceiling light.
Bedroom Three - 2.57 x (8'5" x ) - Wood effect laminate flooring. Built-in wardrobes. Wall mounted radiator. UPVC double glazed window to the front aspect. Ceiling light.
Bedroom Four - 2.73 x 1.92 (8'11" x 6'3" ) - Wood effect laminate flooring. Wall mounted radiator. UPVC double glazed window to the rear aspect. Loft access. Ceiling light.
Bathroom - 1.89 x 1.89 (6'2" x 6'2" ) - Tiled flooring. Fitted bath with shower and glass shower screen above. Low-level WC. Pedestal wash hand basin. Wall mounted ladder style towel rail. Tiled walls. Obscured UPVC double glazed window to the front aspect. Spotlight. Extractor fan.
Outside - To the rear of the property is an enclosed largely paved garden with a gate to the rear to a single garage.
Garage -
Agents Notes - Tenure: Freehold
Services: All mains services connected
Council Tax: Stafford Band D
Please Note - Please note that all areas, measurements and distances given in these particulars are approximate and rounded. The text, photographs and floor plans are for general guidance only. Denise White Estate Agents has not tested any services, appliances or specific fittings - prospective purchasers are advised to inspect the property themselves. All fixtures, fittings and furniture not specifically itemised within these particulars are deemed removable by the vendor.
About Your Agent - Denise is the director of Denise White Estate agents and has worked in the local area since 1999. Denise lives locally in Leek and can help and advise with any information on the local property market and the local area.
Denise White Estate Agents deal with all aspects of property including residential sales and lettings.
Please do get in touch with us if you need any help or advice.
Property To Sell? - We can arrange an appointment that is convenient with yourself, we'll view your property and give you an informed FREE market appraisal and arrange the next steps for you.
You Need A Solicitor! - A good conveyancing solicitor can make or break your moving experience - we're happy to recommend or get a quote for you, so that when the times comes, you're ready to go.
Do You Require A Mortgage? - Speak to us, we'd be more than happy to point you in the direction of a reputable adviser who works closely with ourselves.
We Won! -
Property Ref: 489901_33393222
Similar Properties
Poplar Heights, Duckmanton, Chesterfield, Derbyshire, S44 5FN
4 Bedroom Detached House | Offers in excess of £340,000
"If you can organise your kitchen, you can organise your life." - Louis ParrishThe kitchen in this modern four bedroom d...
Stallington Road, Blythe Bridge, Stoke-On-Trent, ST11 9PD
4 Bedroom Semi-Detached House | Offers in excess of £340,000
CALL US TO ARRANGE A VIEWING 9AM UNTIL 9PM 7 DAYS A WEEK!"Your home should tell the story of who you are and be a collec...
3 Bedroom Detached House | Guide Price £340,000
CALL US TO ARRANGE A VIEWING 9AM UNTIL 9PM 7 DAYS A WEEK !Guide Price - �340,000 to �350,000"Wel...
Leek Road, Wetley Rocks, Staffordshire, ST9 0AP
3 Bedroom Detached House | Guide Price £349,950
CALL US TO ARRANGE A VIEWING 9AM UNTIL 9PM 7 DAYS A WEEK!Life is a journey of making new memories while treasuring the o...
Lockwood Road, Kingsley Holt, Staffordshire, ST10 2BE
3 Bedroom Semi-Detached House | Guide Price £350,000
'Living in a rural setting exposes you to so many marvellous things - the natural world and the particular texture of sm...
3 Primrose Close, Leek, ST13 7AZ
4 Bedroom Detached House | Guide Price £350,000
'Luxury is in each detail'. - Hubert De Givenchy Introducing a fabulous detached executive style home located within the...

Denise White (Leek)
Thorncliffe Road, Leek, Staffordshire, ST13 7LW
How much is your home worth?
Use our short form to request a valuation of your property.
Request a Valuation
