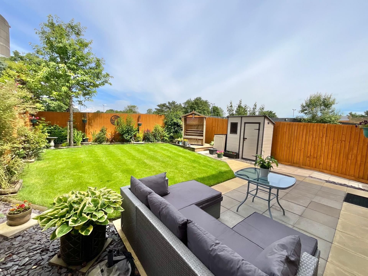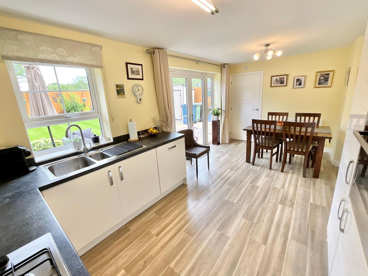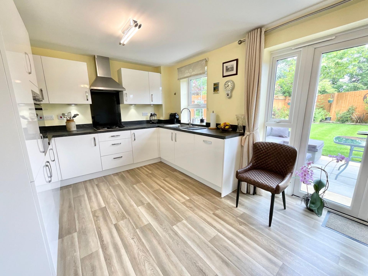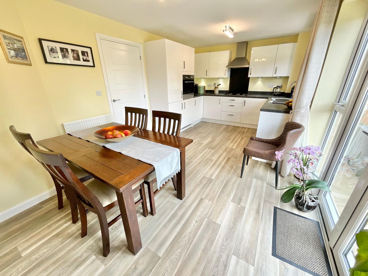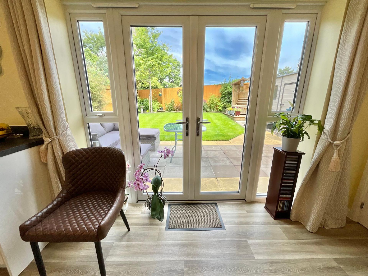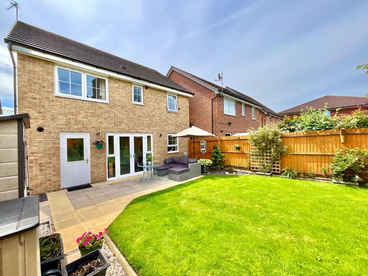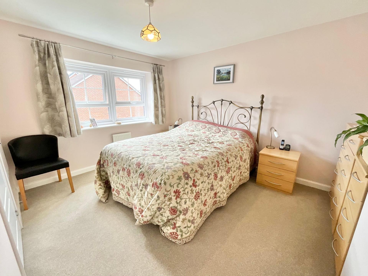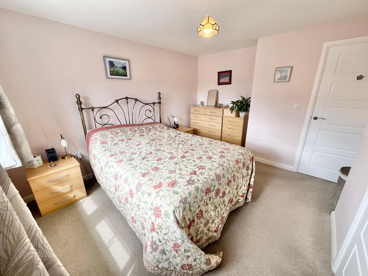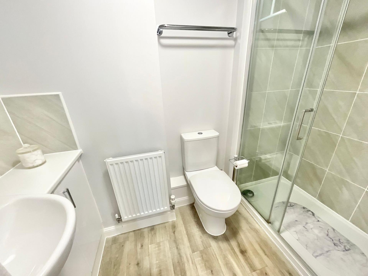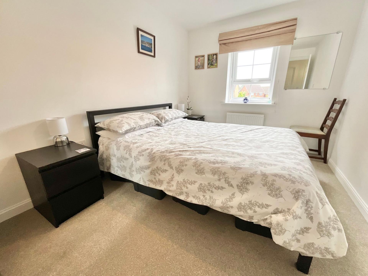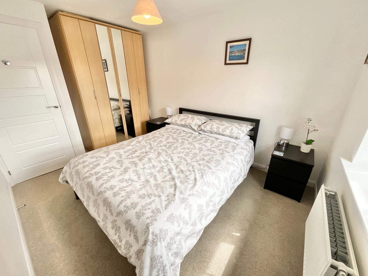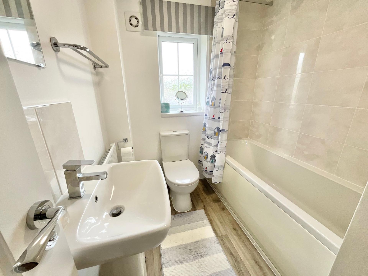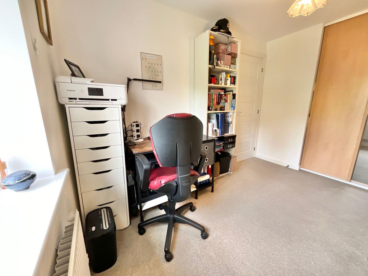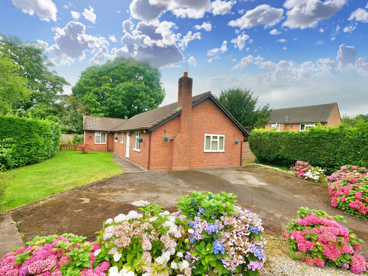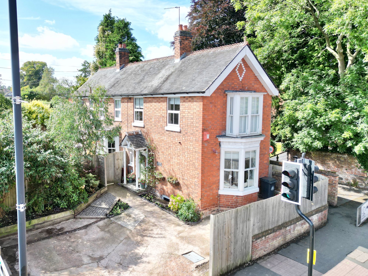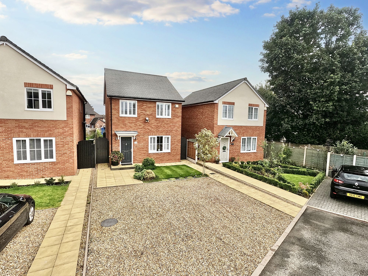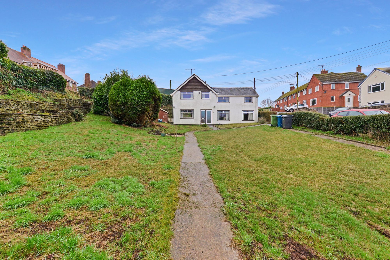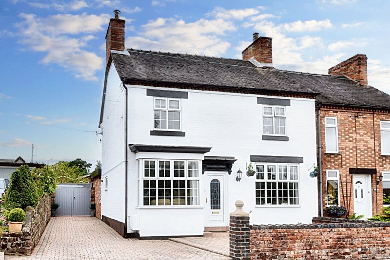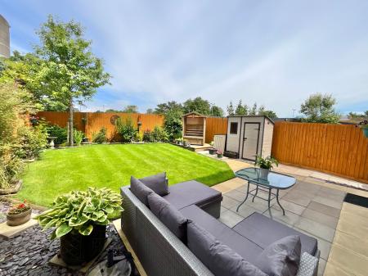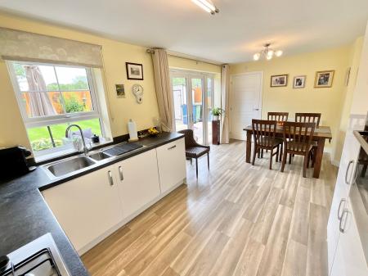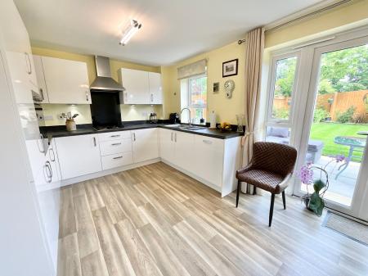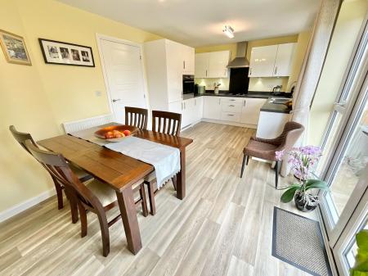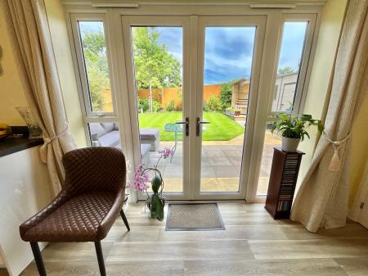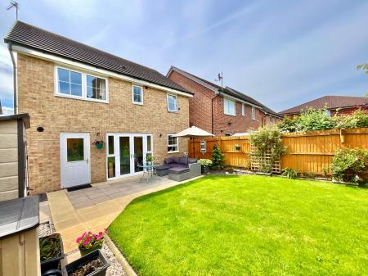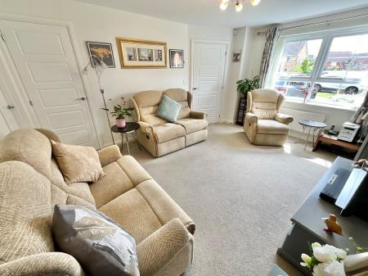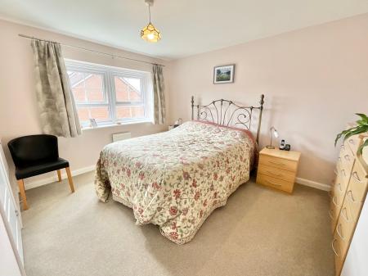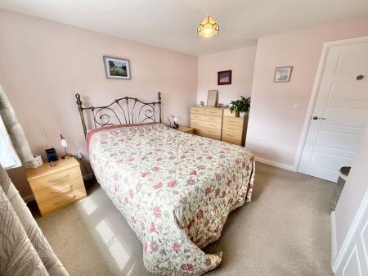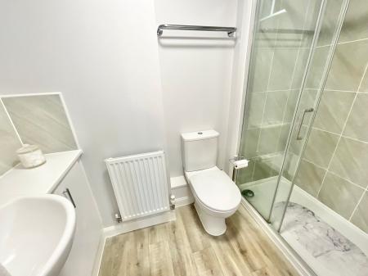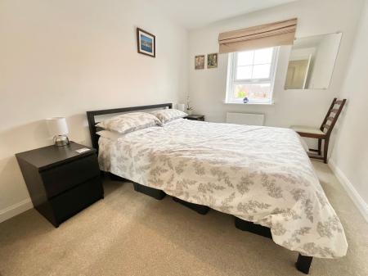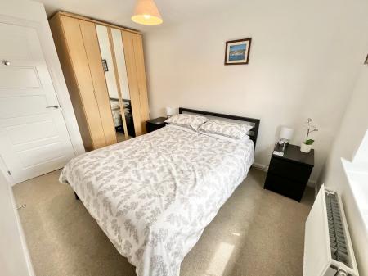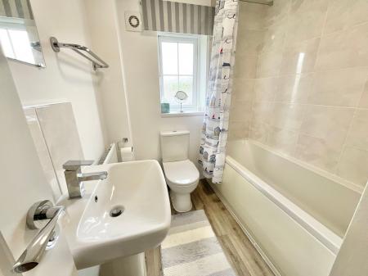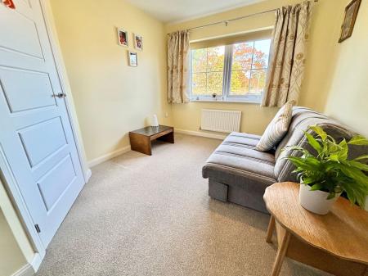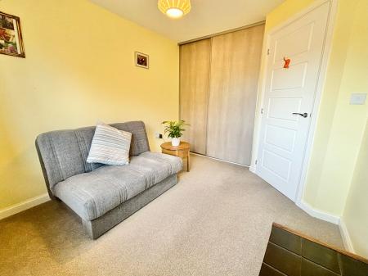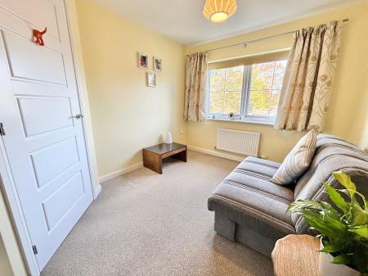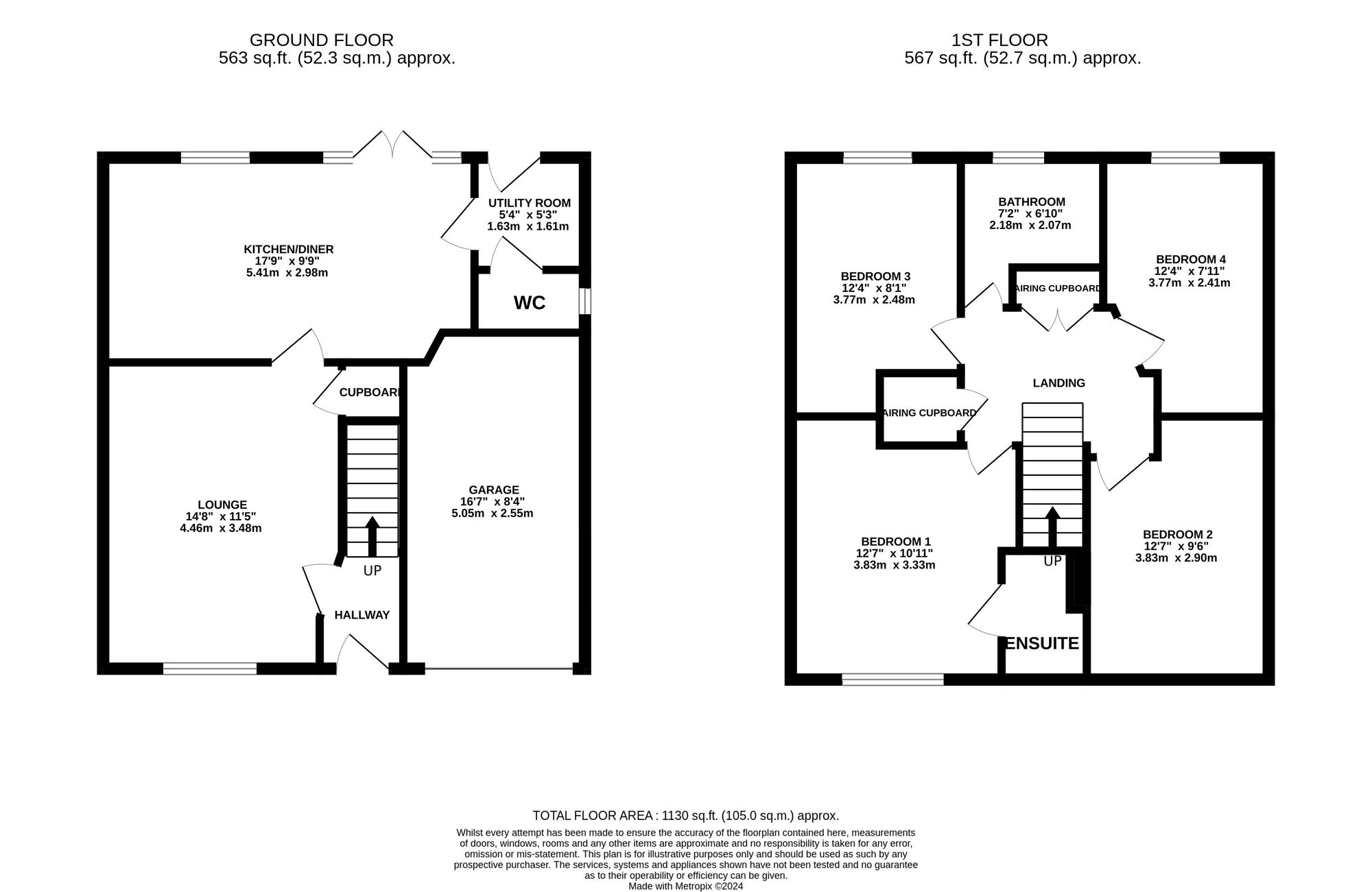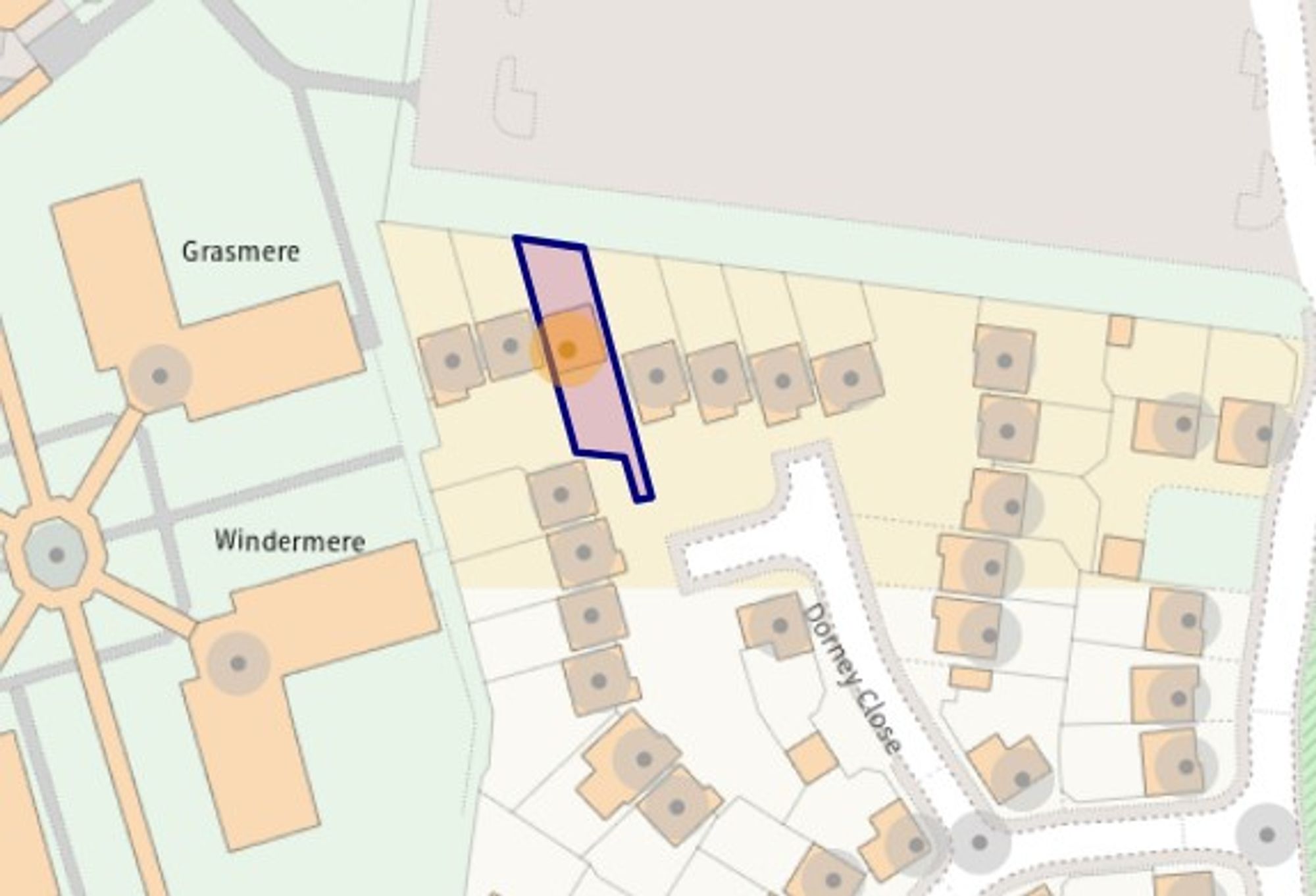- Four generous bedrooms sit to the first floor with an en-suite and family bathroom, all in modern condition ready for your move in to.
- The downstairs spaces present a lovely lounge, large kitchen/diner with contemporary units, French doors to the garden, separate utility room and guest W.C.
- To the front is a driveway that could park up to three cars, along with a garage with up and over door.
- The pristine, landscaped garden enjoys a sunny rear aspect that is not overlooked, with a patio area, lawn, sleeper lined borders and a raised decked area with a two seater pergola.
- An immaculately presented family home tucked away towards the end of a Cul-De-Sac within the pretty village of Yarnfield with some local amenities yet a short drive from Eccleshall & Stone.
4 Bedroom Detached House for sale in Stone
When a lovely home like Dorney Close comes to market that has been cared for so tenderly, we get so excited and can’t wait to tell you all about it. Set within the pretty village of Yarnfield which is has a few handy local amenities such as a post office and shop, primary school, beauty room and hair dressing salon along with a bus route and the bigger town of Eccleshall and Stone just a stones throw away. Whether you’re looking to upsize to that next family sized home, or downsizing from a much bigger house, something easier to manage and maintain, then this is for you to listen up!
Dorney Close is a stunning four bedroom detached house boasting a delightful blend of modernity and comfort, creating an inviting atmosphere for you and your family to enjoy. As you step inside, you are greeted by the entrance hallway where the stairs ascend to the first floor which offers four generous sized bedrooms, with the master having an en-suite shower room and there’s a separate family bathroom, comprising bath with shower over, W.C and sink.
Downstairs, the bright lounge is elegantly appointed and simply awaits your personal touch and tucked under the stairs a large cupboard is accessed from this space to hide away coats, shoes and all other bits we like to tuck away. Next up is the spacious kitchen/diner with contemporary units wrapping around to the left and on the right the perfect space for a dining table with French doors leading out to the beautiful garden, which beckons you to relax and entertain family and friends. For your convenience, there's a separate utility room with more storage and spaces for a washing machine and tumble dryer with a guest W.C. just off from here, ensuring that every aspect of daily living is thoughtfully considered.
Outside, the property continues to impress with a driveway accommodating up to three cars and a garage with an up and over door, providing ample space for storage and parking. The landscaped garden is a true gem, offering a serene retreat with a sunny rear aspect that affords privacy and tranquillity. Enjoy al fresco dining on the patio, watch the kids play on the lush lawn, or unwind on the raised decked area with a glass of wine enjoying this peaceful retreat. Nestled at the end of a quiet Cul-De-Sac in the picturesque village of Yarnfield, this immaculate family home provides the perfect balance of peaceful surroundings and access to local amenities, all just a short drive away from the vibrant towns of Eccleshall and Stone.
Whether you're looking to create lasting memories with loved ones or simply seeking a tranquil sanctuary to call your own, this property offers a lifestyle of comfort, convenience, and charm. Don't miss the opportunity to make this dream home a reality – schedule a viewing today and discover the endless possibilities that await you!
Energy Efficiency Current: 83.0
Energy Efficiency Potential: 93.0
Important information
This is not a Shared Ownership Property
This is a Freehold property.
Property Ref: 5eee9d42-b7b1-4d57-88d9-6f1c653144f1
Similar Properties
3 Bedroom Detached Bungalow | £315,000
Exciting opportunity to customise this 3-bed detached bungalow on a spacious plot. Features multiple parking spaces, gar...
Frogmore Road, Market Drayton, TF9
3 Bedroom Detached House | £310,000
3-bed detached house in Market Drayton with character features throughout. Stunning reception rooms, modern kitchen, cel...
Priors Lane, Market Drayton, TF9
3 Bedroom Detached House | Offers in region of £310,000
A wonderful three bedroom detached home, perfect for families and situated on a private courtyard!
Christchurch Lane, Market Drayton, TF9
3 Bedroom Detached House | £320,000
Immaculate 3-bed dream home in Market Drayton. Spacious living room, open kitchen/diner, sunroom, master with ensuite, l...
3 Bedroom Detached House | £325,000
You deserve to have the doors locked behind you and for us to throw away the key if you let yourself miss out on this on...
Shrewsbury Road, Market Drayton, TF9
4 Bedroom Semi-Detached House | Offers in region of £325,000

James Du Pavey Estate Agents (Eccleshall)
Eccleshall, Staffordshire, ST21 6BH
How much is your home worth?
Use our short form to request a valuation of your property.
Request a Valuation



