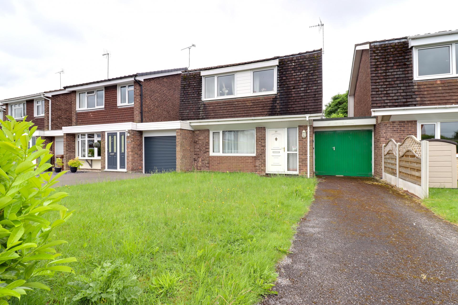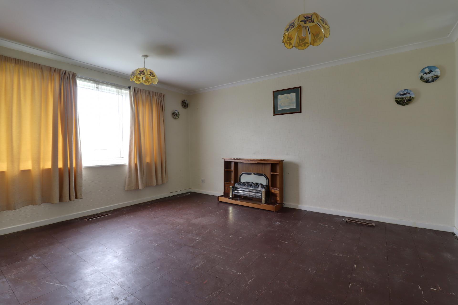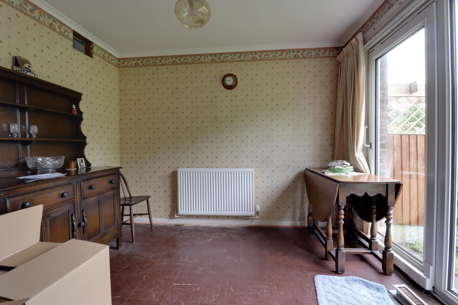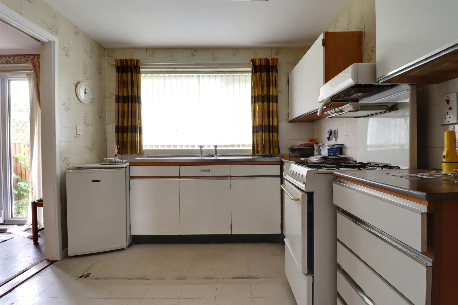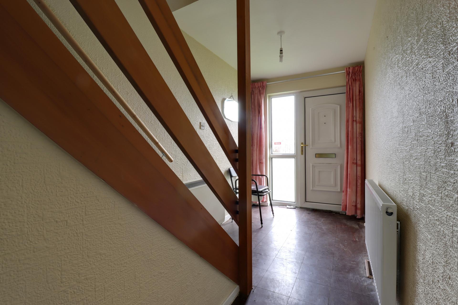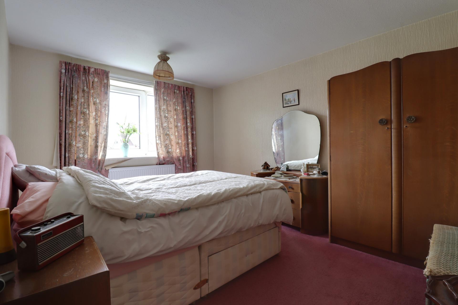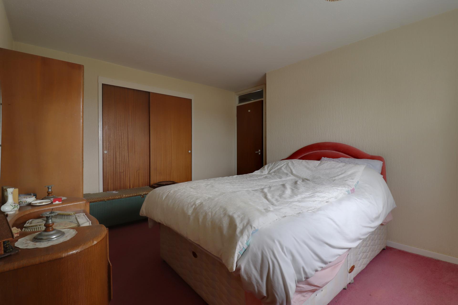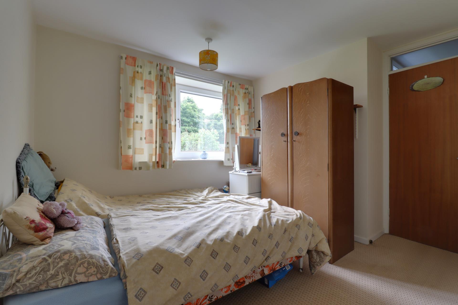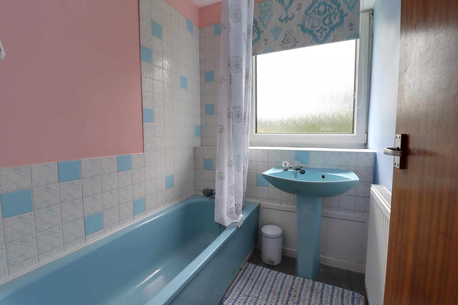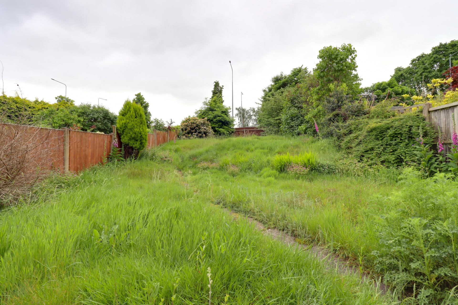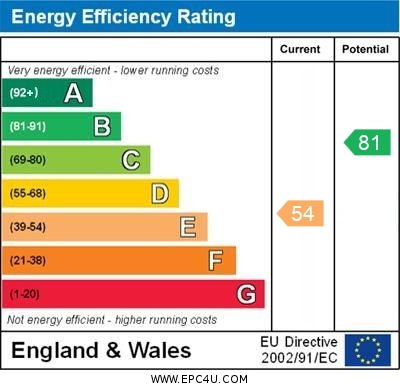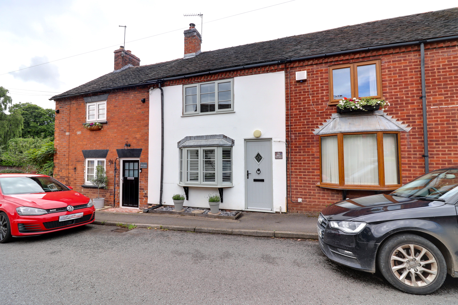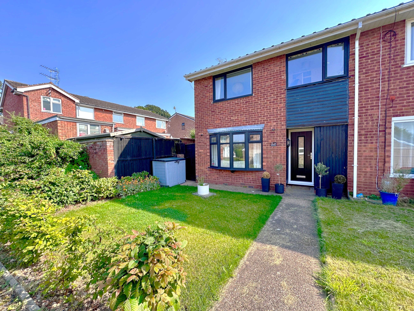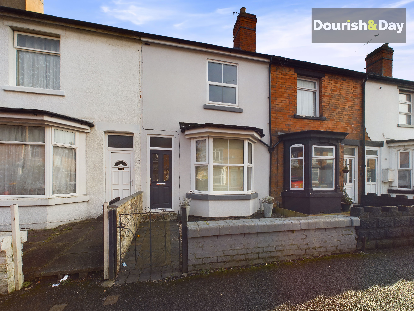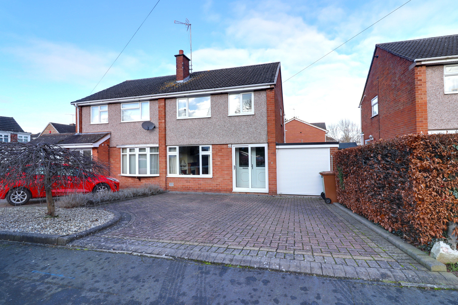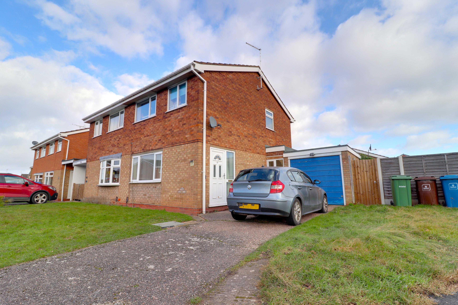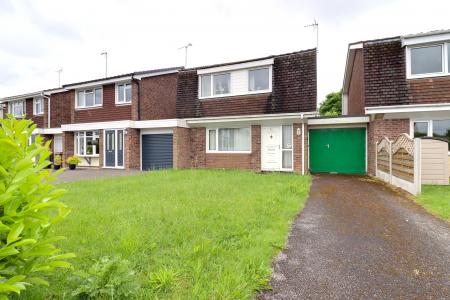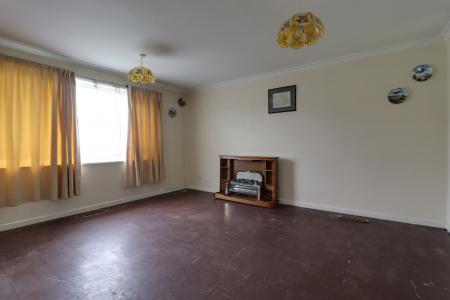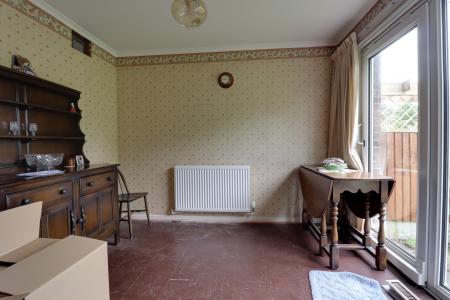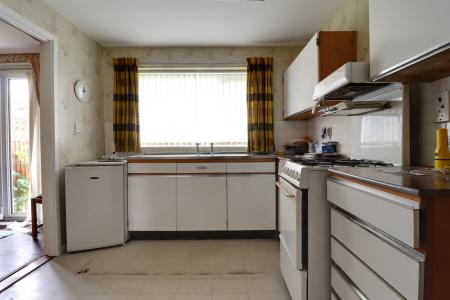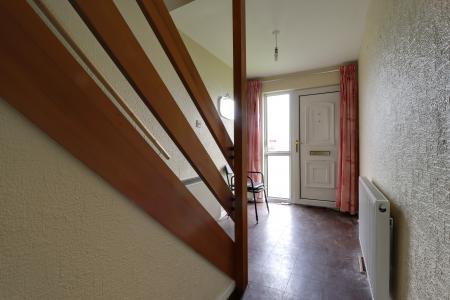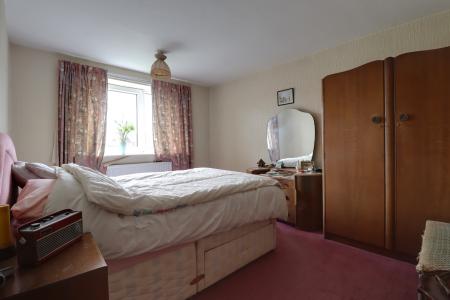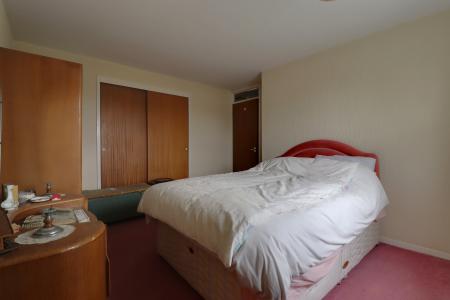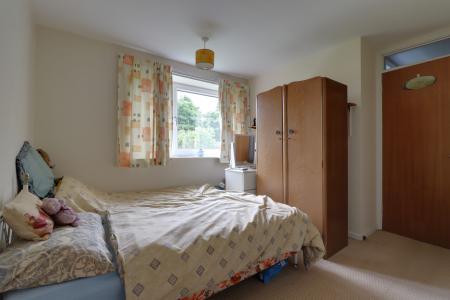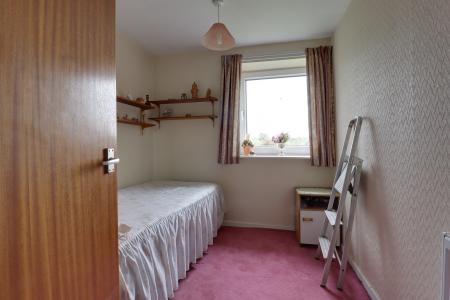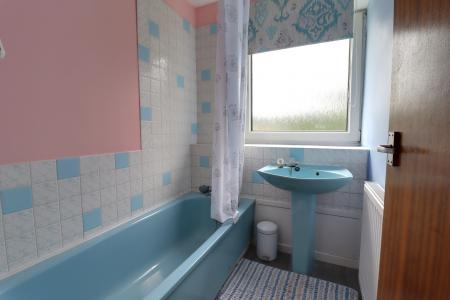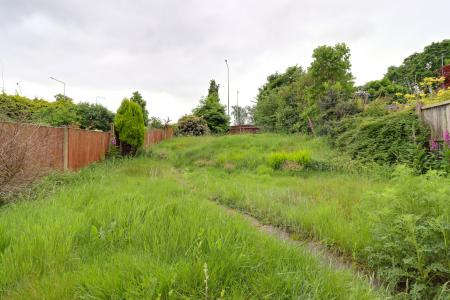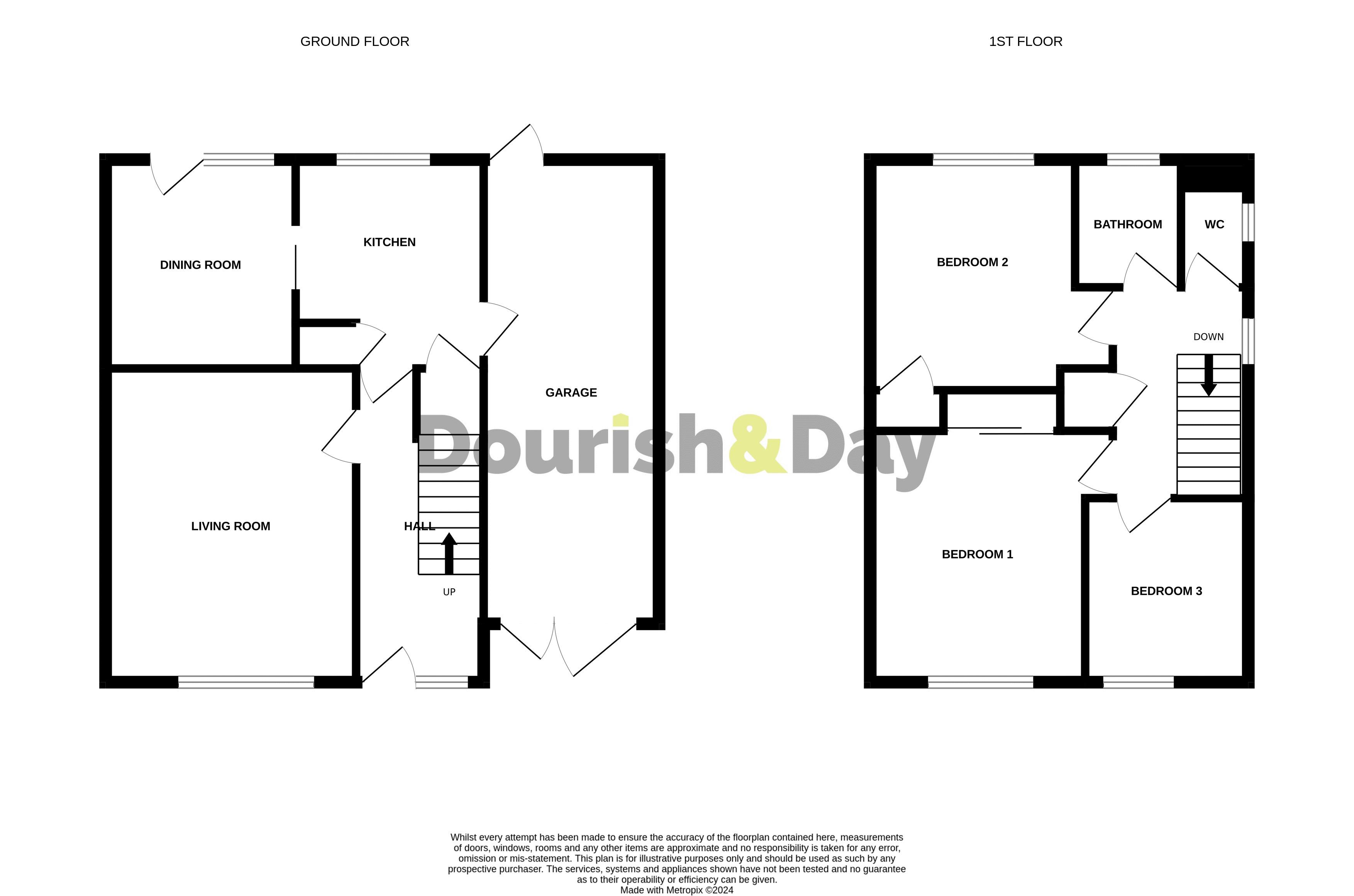- Link Detached House
- Requires Updating Throughout
- Living Room, Separate Dining Room & Kitchen
- Three Bedrooms
- Bathroom With Separate WC
- Driveway, Garage & Gardens
3 Bedroom House for sale in Stone
Call us 9AM - 9PM -7 days a week, 365 days a year!
A link detached house on Cedars Drive which is located in the popular area of Stone. This home, requiring updating throughout, features a spacious living room, separate dining room, and kitchen on the ground floor. Upstairs, find three bedrooms and a bathroom with a separate WC. The exterior boasts a driveway, garage, and gardens, offering ample space for parking and outdoor enjoyment. Ideal for those looking to add personal touches, this property will be perfect for families as it is convenient for nearby amenities, schools, and transport links. Transform this house into your dream home. Contact us to arrange a viewing today.
Entrance Hall
Being accessed through a uPVC entrance door with double glazed side panel and having stairs leading to the first floor accommodation and radiator.
Living Room
14' 7'' x 11' 8'' (4.45m x 3.56m)
Having a radiator and double glazed window to the front elevation.
Dining Room
9' 9'' x 8' 10'' (2.97m x 2.69m)
Having a radiator and double glazed sliding door giving views and access to the rear garden.
Kitchen
9' 8'' x 8' 8'' (2.95m x 2.65m) - all max measurements
Having a range of units extending to base and eye level and fitted work surfaces with an inset sink drainer unit and offering space for appliances. Useful under stairs storage cupboard, double glazed window to the rear elevation and a door leading into the garage.
First Floor Landing
Having access to loft space, built-in storage cupboard housing the gas central heating boiler and double glazed window to the side elevation.
Bedroom One
12' 11'' x 10' 0'' (3.93m x 3.05m)
A double bedroom having a built-in double wardrobe, radiator and double glazed window to the front elevation.
Bedroom Two
10' 9'' x 9' 7'' (3.27m x 2.91m)
A second double bedroom having a built-in wardrobe, radiator and double glazed window to the rear elevation.
Bedroom Three
8' 8'' x 7' 7'' (2.64m x 2.32m)
Having a radiator and double glazed window to the front elevation.
Bathroom
5' 11'' x 5' 0'' (1.81m x 1.53m)
Having a suite comprising of a panelled bath with mixer tap and pedestal wash hand basin. Radiator and double glazed window to the rear elevation.
Separate WC
5' 1'' x 2' 10'' (1.55m x 0.87m)
Having a low level WC and double glazed window to the side elevation.
Outside - Front
There is a large lawned garden and a driveway provides off-road parking and leads to:
Garage
21' 8'' x 8' 2'' (6.60m x 2.48m)
Having an double opening barn style doors to the front and with a double glazed door to the rear garden, power and lighting.
Outside - Rear
The good sized rear garden is predominately laid to lawn with a patio area.
Important Information
- This is a Freehold property.
Property Ref: EAXML15953_12403120
Similar Properties
Westhead Avenue, Stafford, Staffordshire
3 Bedroom House | Asking Price £225,000
Some homes just exude charm, and this fantastic three-bedroom traditional semi-detached is no exception! Ideally located...
The Green, Brocton, Staffordshire
2 Bedroom House | Asking Price £225,000
Discover this delightful two-bedroom Victorian terrace bursting with character in the highly desirable village of Brocto...
Heronswood, Wildwood, Stafford
3 Bedroom End of Terrace House | Asking Price £225,000
Swoop down to Heronswood and snatch the best property in the pond! This much improved and beautifully presented home enj...
Oxford Gardens, Stafford, Staffordshire
3 Bedroom House | Asking Price £230,000
No expense has been spared in this stunningly renovated three-bedroom property. From the very front to back gate nothin...
Sidmouth Avenue, Baswich, Stafford
3 Bedroom House | Asking Price £230,000
If you are looking for a property in a highly desirable location to put your own stamp on, then look no further. This th...
The Bramblings, Wildwood, Stafford
3 Bedroom House | Asking Price £230,000
There are two key words that define this spacious three bedroom semi detached house in Wildwood, Location and Potential!...

Dourish & Day (Stafford)
14 Salter Street, Stafford, Staffordshire, ST16 2JU
How much is your home worth?
Use our short form to request a valuation of your property.
Request a Valuation
