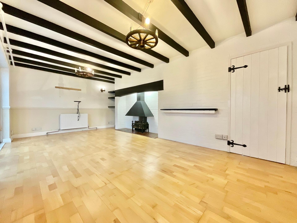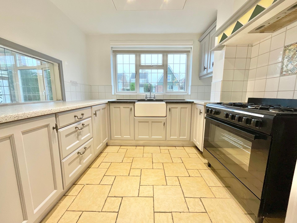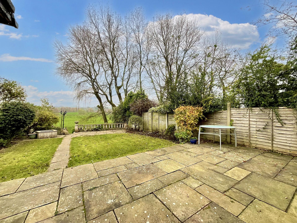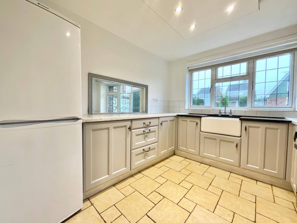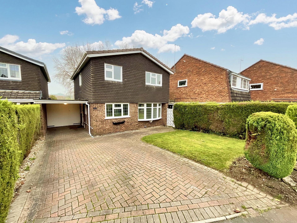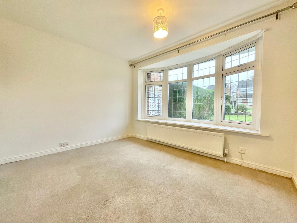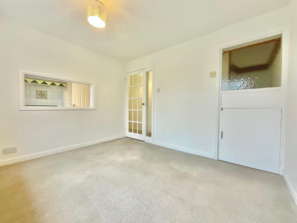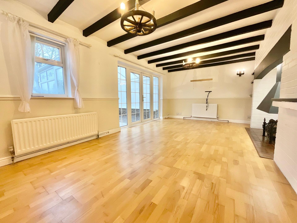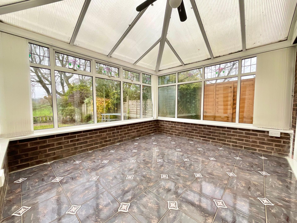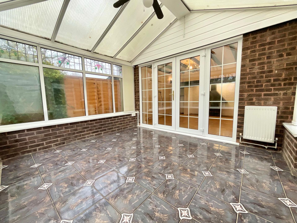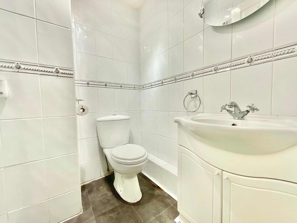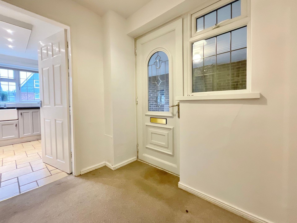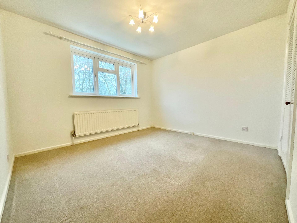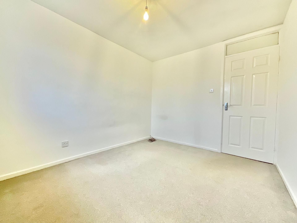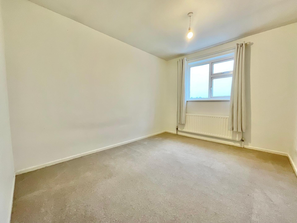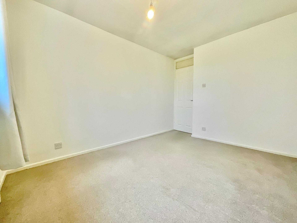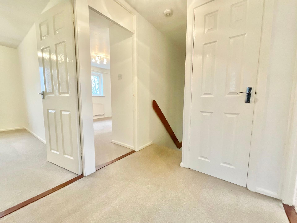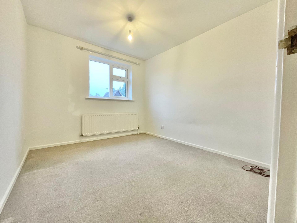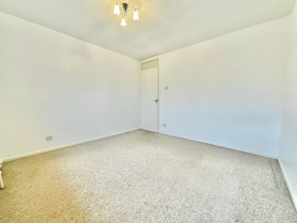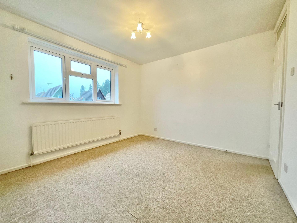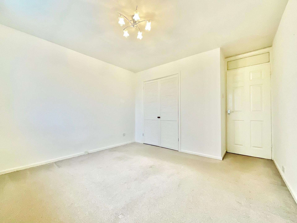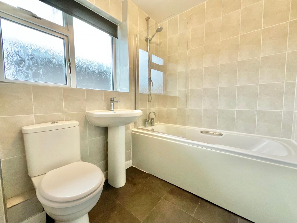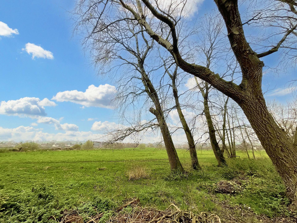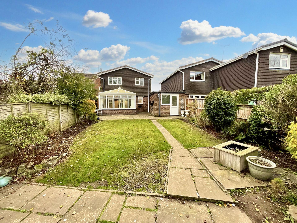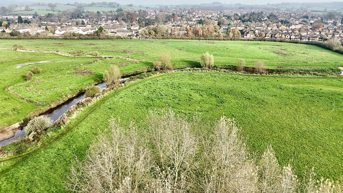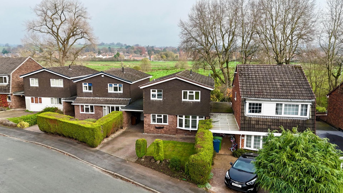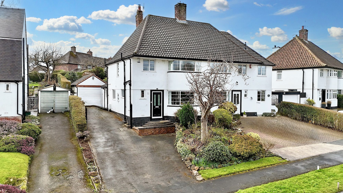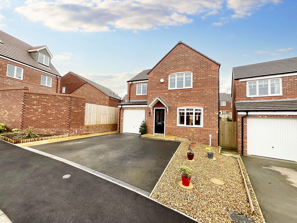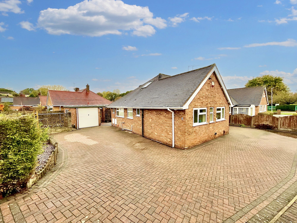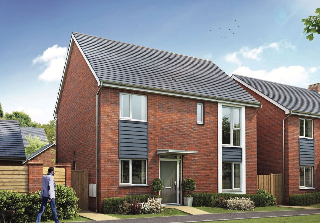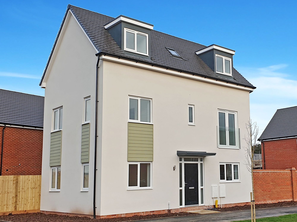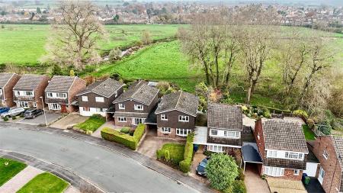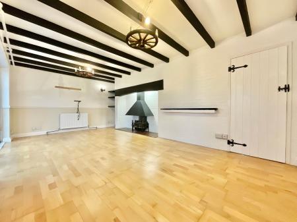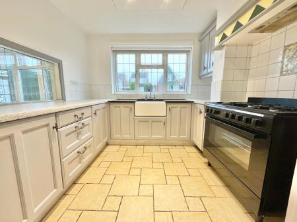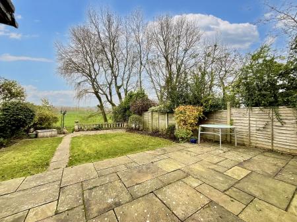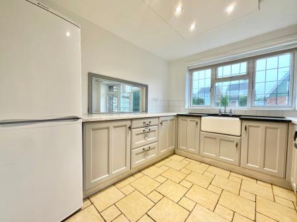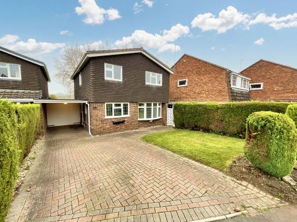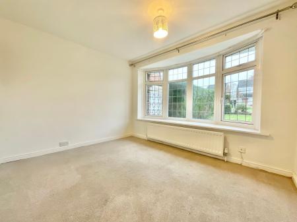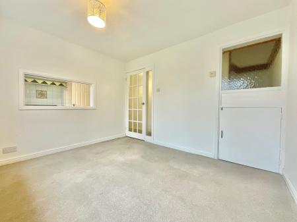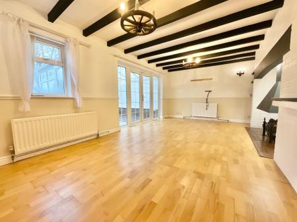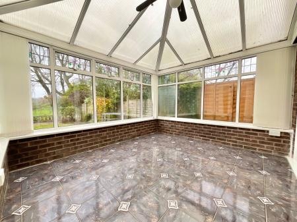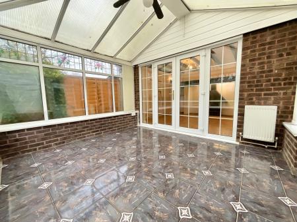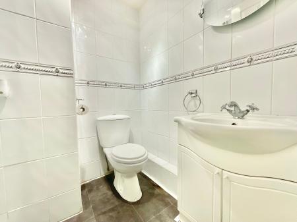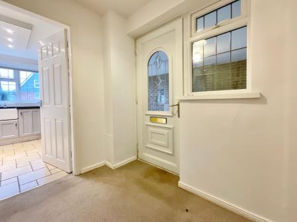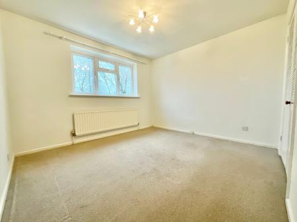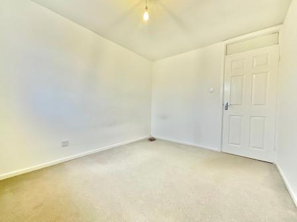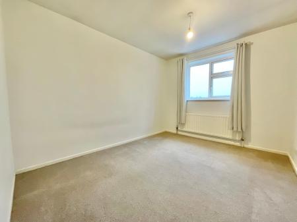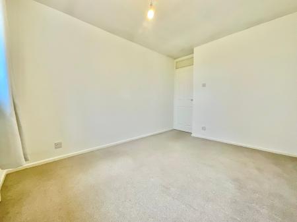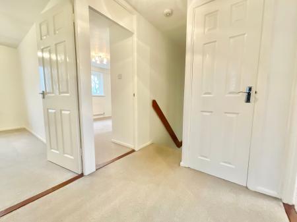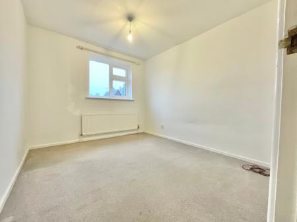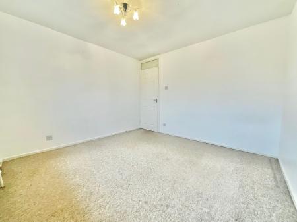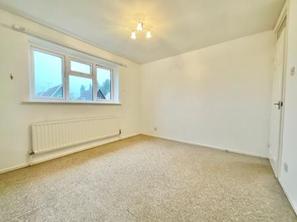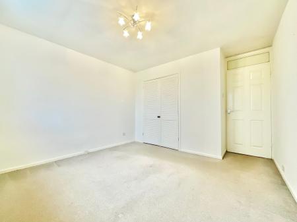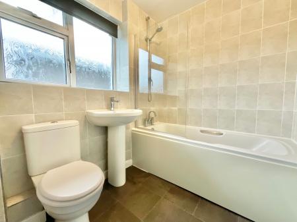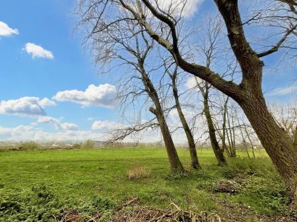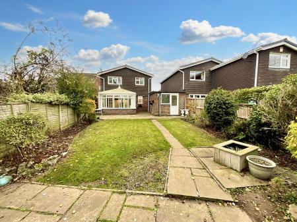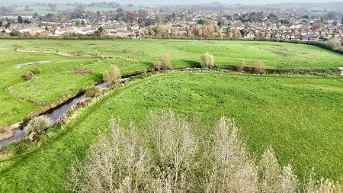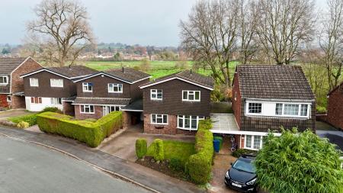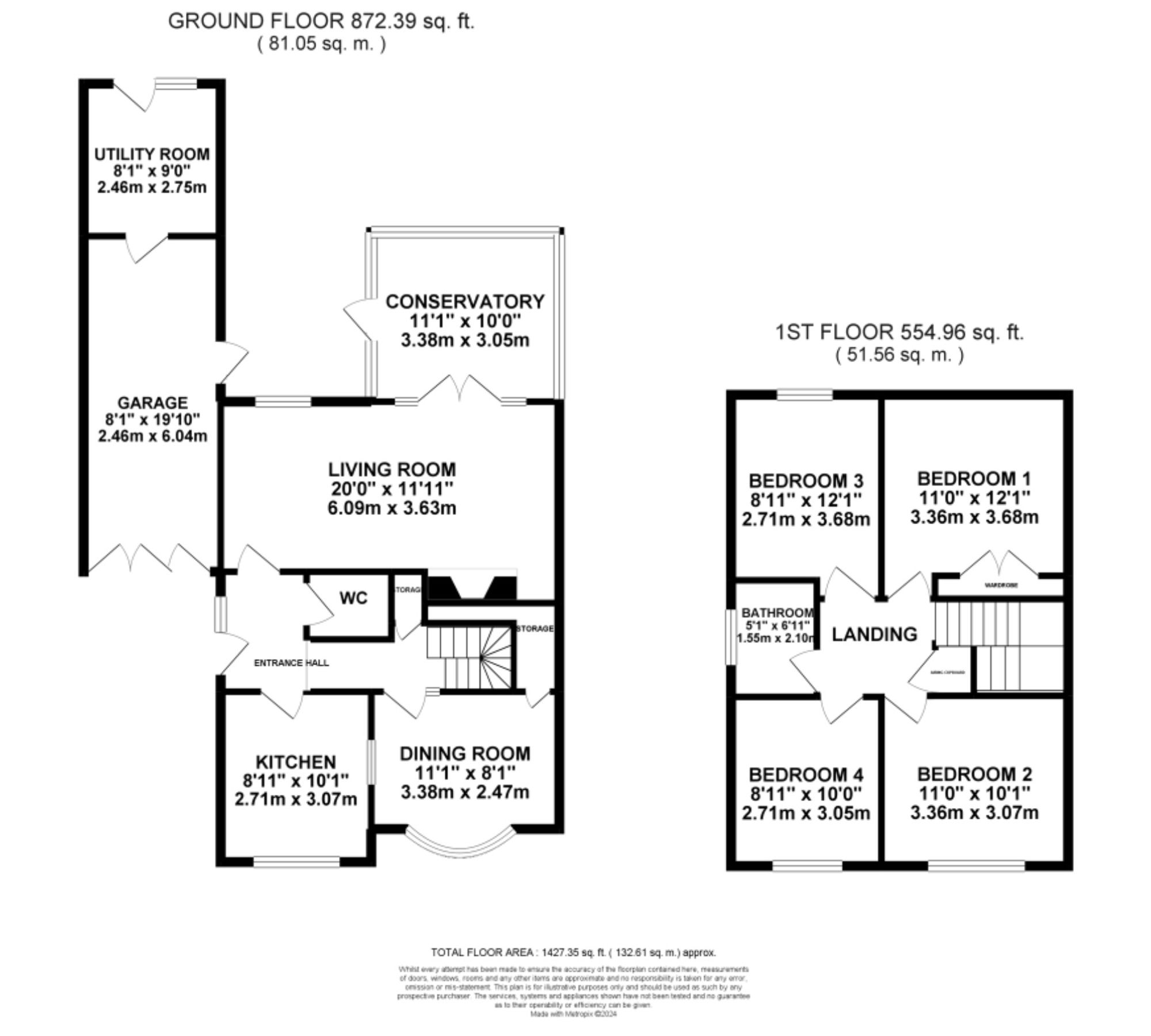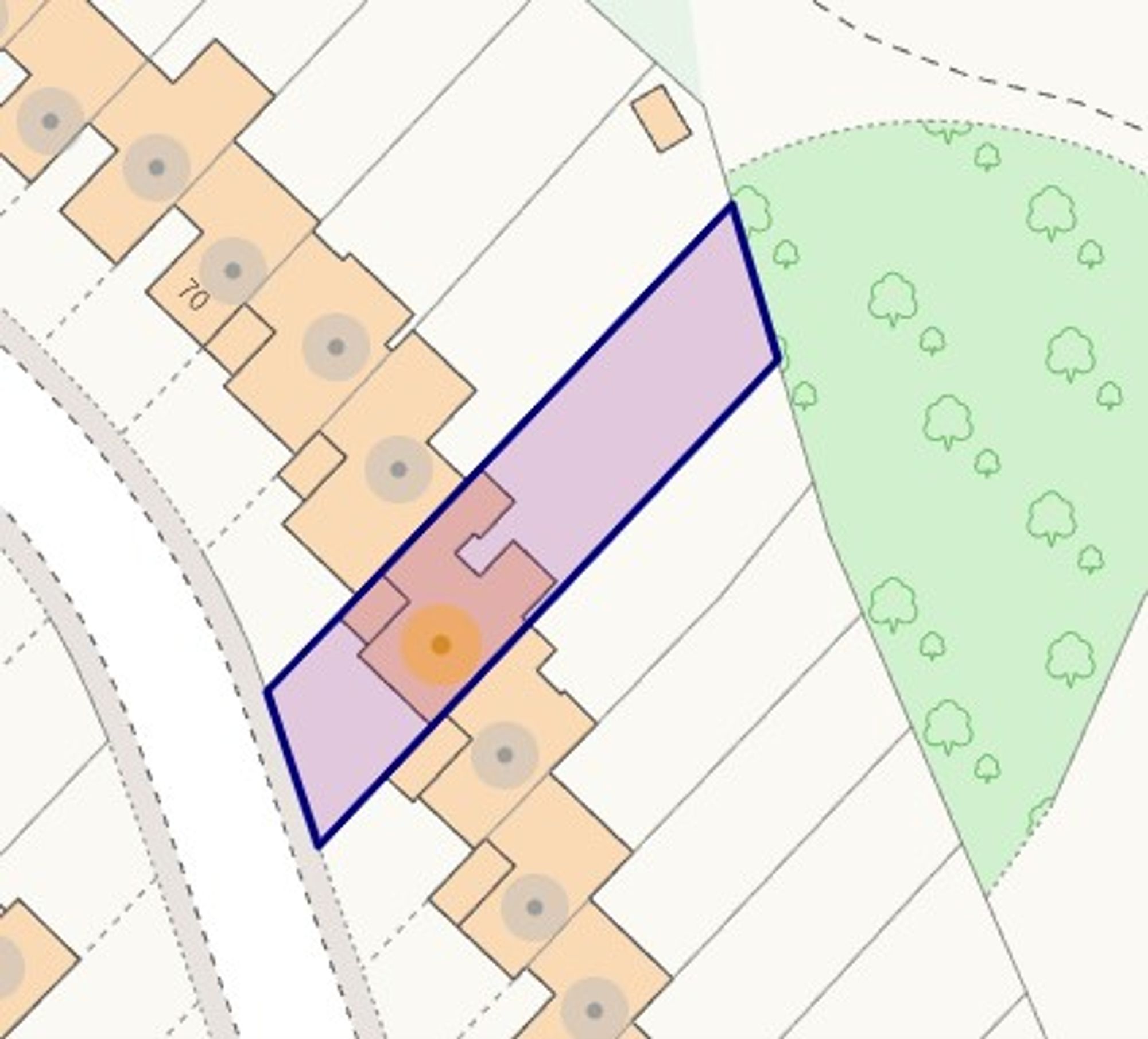- Stunning four-bedroom detached family home, complete with four double bedrooms, a spacious living area, kitchen and dining room fit for the family to enjoy.
- Spacious living area featuring exposed wooden beams and a charming wooden door creating the perfect blend between modern and classic.
- The rear garden is a haven for nature enthusiasts including several patio areas, luscious lawn and a hidden patio overlooking The Lindens Park.
- Driveway with allocated parking, a convenient car port to the side of the property that leads to the garage with an adjoining utility room.
- Perfectly located a short drive from Stone’s vibrant centre, you are nearby to excellent local amenities including, schools, restaurants and commuter links via road, rail and bus.
4 Bedroom Detached House for sale in Stone
Standing tall and proud like the majestic coast redwoods, this beautiful four bedroom detached home offers a harmonious blend of modern comforts and classic charm. Tucked away on Redwood Avenue in the sought-after town of Stone, this property is asking to be explored and we invite you in to take a look. Step inside through the entrance hall, you’ll find a thoughtfully laid-out interior, designed to make the most of natural light and open spaces. As you follow around the entrance you’ll be greeted by a spacious, modern kitchen, featuring modern grey cabinetry and space for your appliances. A sliding glass door serving hatch creates a convenient link to the adjoining dining area, ideal for casual family meals or entertaining guests. Flowing through into the dining room, with its stunning south-west facing bow window, is flooded with sunlight throughout the day, making it the perfect place to enjoy a morning coffee or family dinner. The space also features a unique window that looks up towards the stairs, as well as handy storage tucked under the staircase. As you venture deeper you will be met with the generously sized living room and it really is a showstopper! Featuring exposed wooden beams, a large traditional fireplace, and a beautiful wooden door, which creates a lovely mix of timeless and contemporary style. From here, step into the conservatory, where indoor and outdoor living blend. This light filled space is ideal for enjoying a good English breakfast while soaking up the sunrise, or simply relaxing with family and friends. Convenience is key, with this in mind the ground floor is complete with a convenient W/C. Climb the staircase-your own personal redwood tree- and you’ll find four good sized double bedrooms, each offering plenty of space for growing families. The family bathroom is stylish and functional, complete with a bath/shower duo, hand wash basin and W/C. The exterior of the home offers a wealth of space perfect for the best summer BBQ or those who like to relax in nature. The garden is complete with several patio seating areas, a luscious green lawn and a hidden patio at the bottom of the garden, which overlooks The Lindens Park and connects to the River Trent. It’s the ideal spot for peaceful Sunday walks or outdoor gatherings with family and friends. The large garage, complete with a utility area, offers ample space for storage and practical use. To the front of the property, a spacious driveway provides allocated parking, with the added convenience of a carport to the side. Located perfectly in Stone, this home is close to a range of excellent local amenities, including schools, restaurants and family-friendly activities. With fantastic road, rail and bus links, commuting to nearby towns and cities is quick and easy. This is a home that not only offers a place to live, but a lifestyle-a true sanctuary that combines space, convenience and beauty of nature. Don’t miss the opportunity to make this stunning property your forever home.
Energy Efficiency Current: 62.0
Energy Efficiency Potential: 79.0
Important Information
- This is a Freehold property.
- This Council Tax band for this property is: D
Property Ref: 7fa993ce-8d4b-4395-9ad8-8a796055018c
Similar Properties
Whitmore Road, Stoke-On-Trent, ST4
3 Bedroom Semi-Detached House | Offers in excess of £340,000
This three-bedroom home boasts spacious living, a stylish extension, and a sun-drenched Mediterranean-style garden! Fant...
4 Bedroom Detached House | £340,000
A four-bedroom detached home on the sought-after Udall Grange estate! With flexible living spaces, stylish upgrades, and...
3 Bedroom Detached House | £335,000
Charming 3-bed home in Weston village, boasting spacious living areas, modern kitchen, garden room, low-maintenance rear...
5 Bedroom Semi-Detached House | £345,000
Astonishing 5-bed property on a corner plot in Stafford. Spacious interior with versatile layout, modern kitchen/diner,...
Uttoxeter Road, Blythe Bridge, ST11
4 Bedroom Detached House | £349,995
Wash away the stress of a busy day at work by walking through the door of a beautifully built house with tall windows, h...
Uttoxeter Road, Blythe Bridge, ST11
4 Bedroom Detached House | £349,995
Stunning 4-bedroom detached house named The Paris. Modern kitchen, utility cupboard, lounge, 2 double bedrooms on 1st fl...

James Du Pavey Estate Agents (Stone)
Christchurch Way, Stone, Staffordshire, ST15 8BZ
How much is your home worth?
Use our short form to request a valuation of your property.
Request a Valuation

