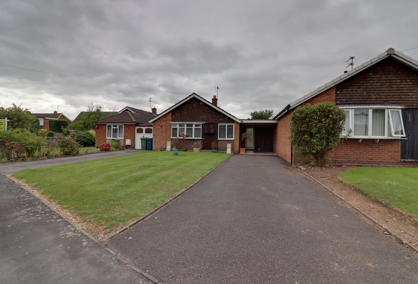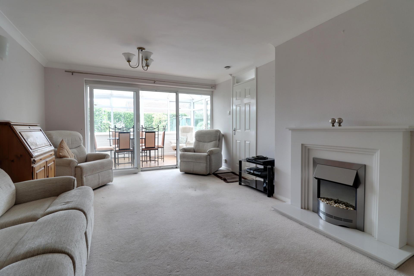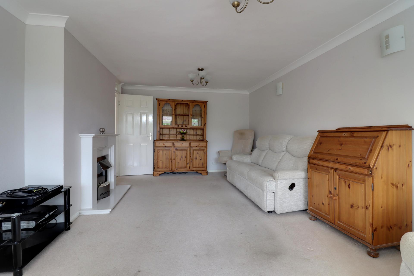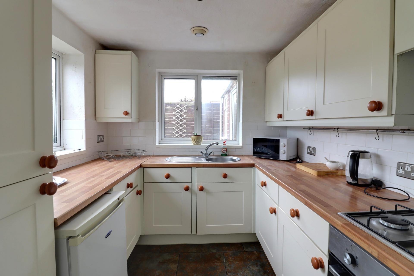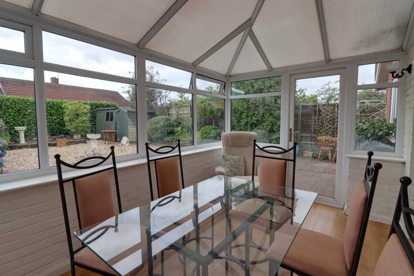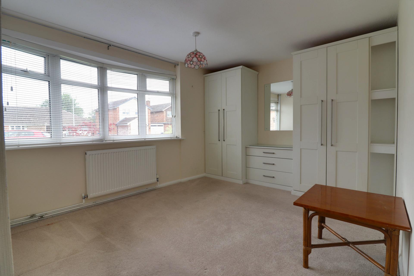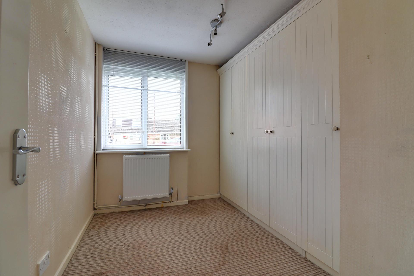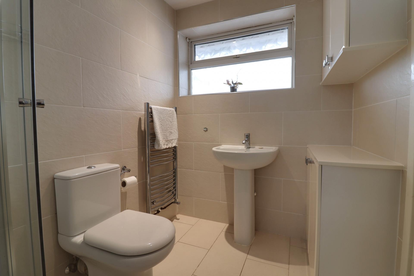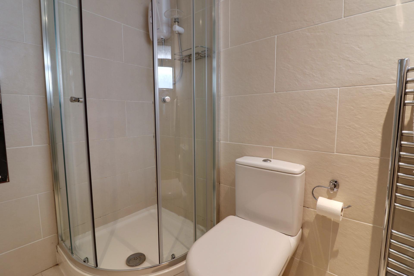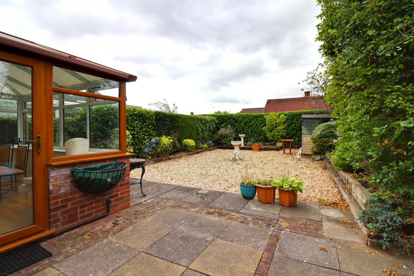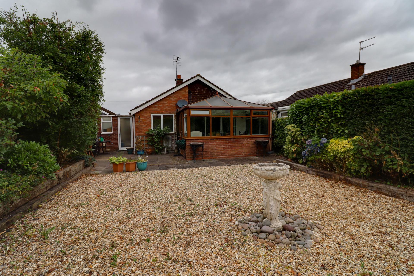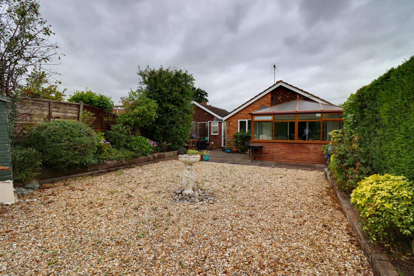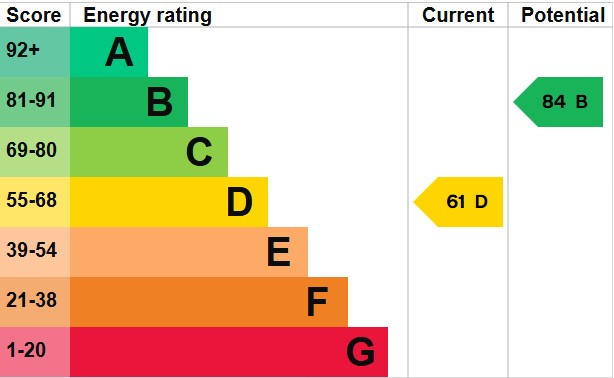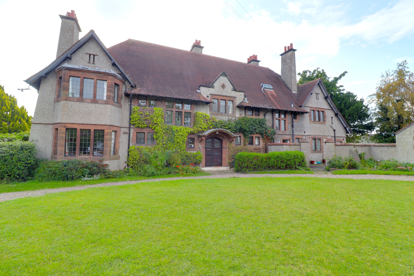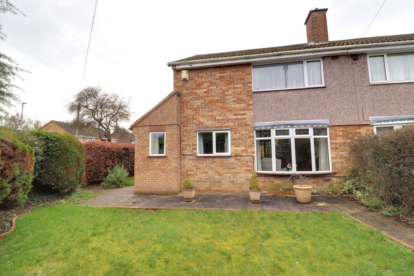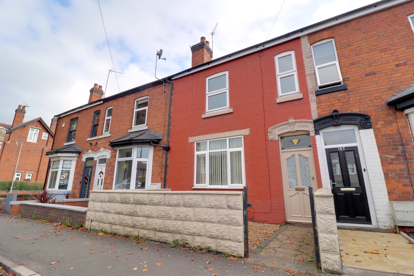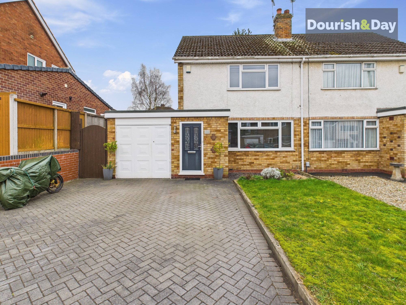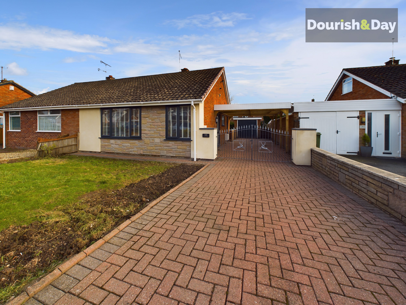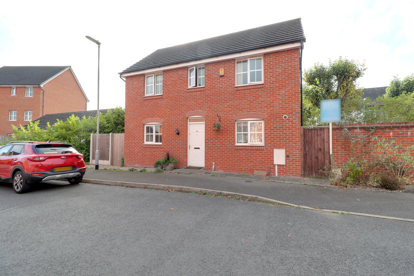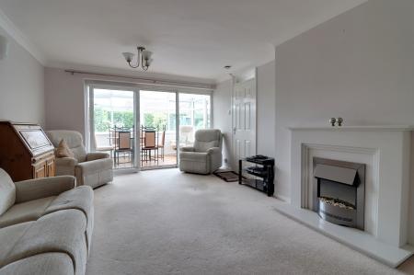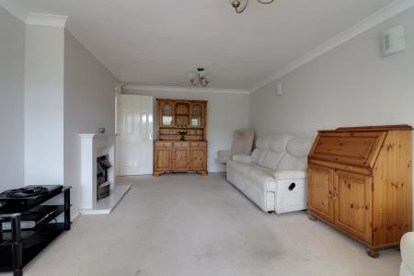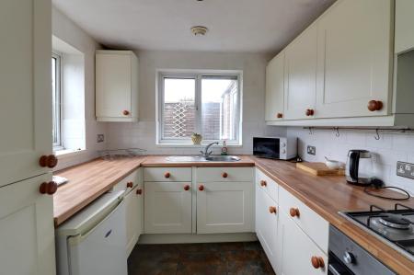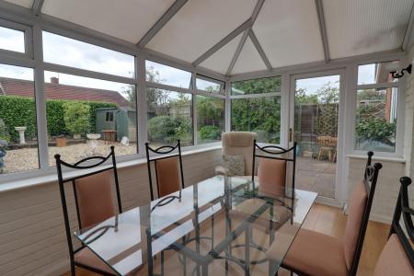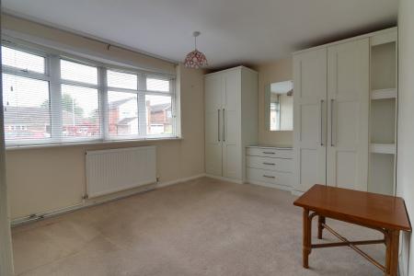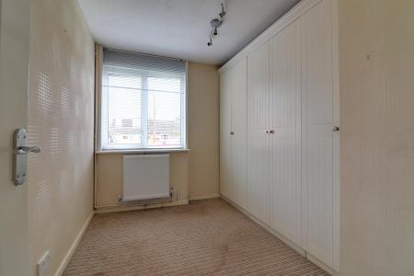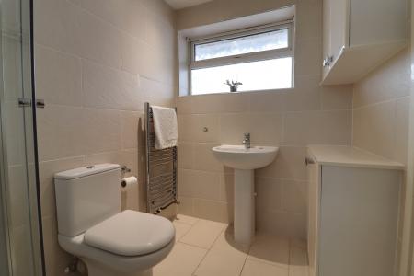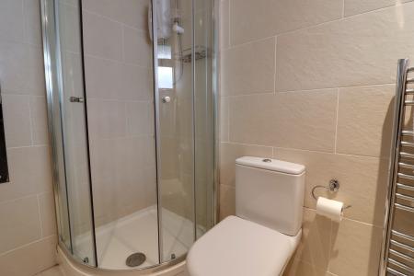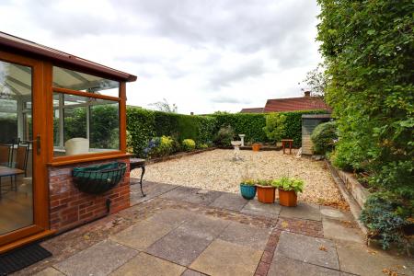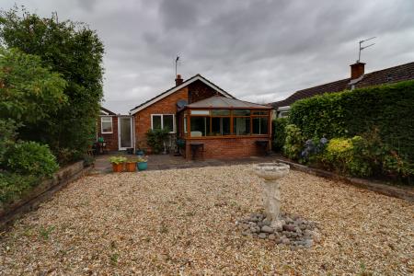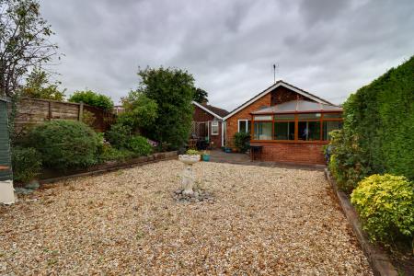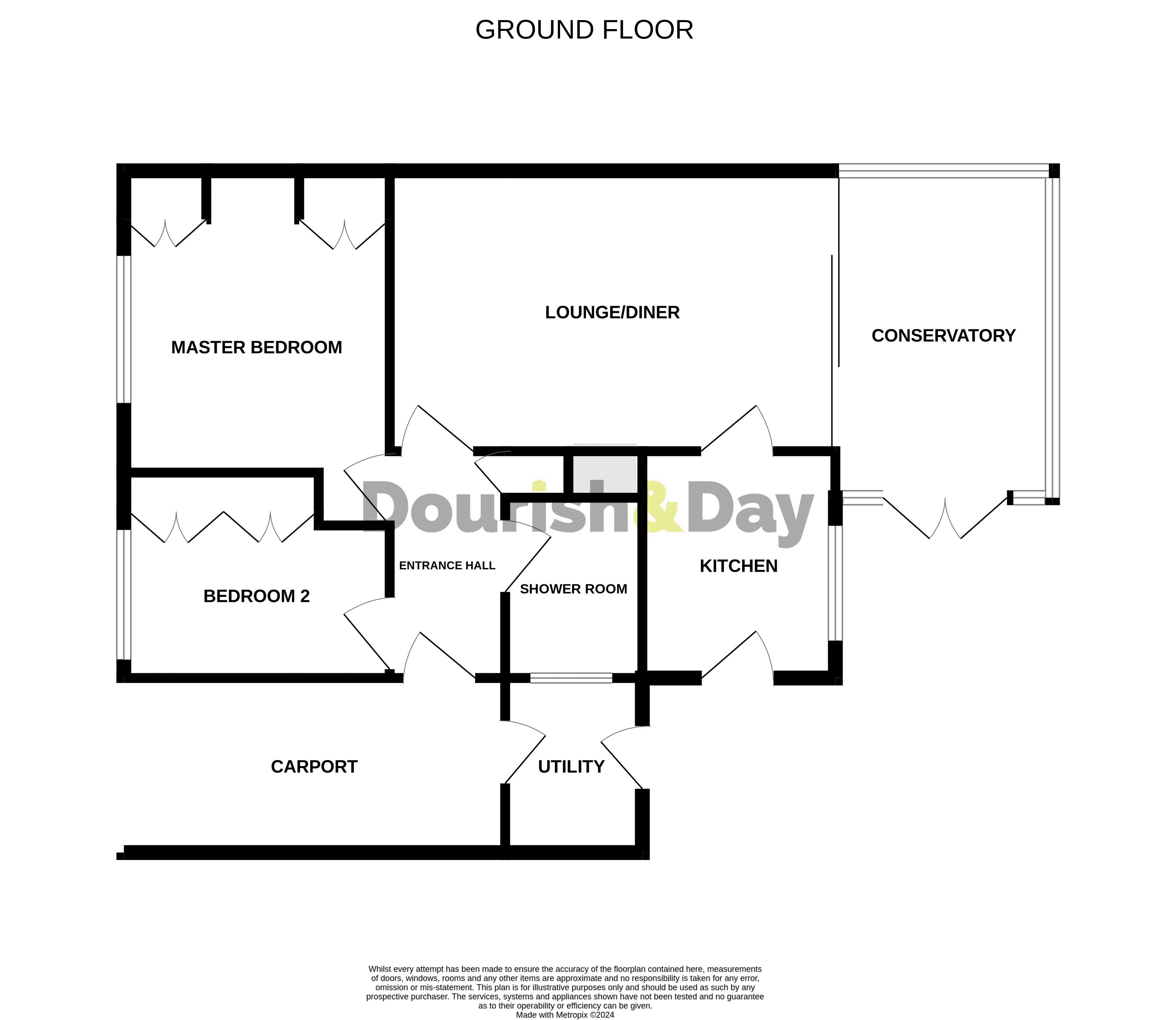- Two Bedroom Detached Bungalow
- Spacious Living/Dining Room & Kitchen
- Two Bedrooms & Shower Room
- Conservatory & Utility Room
- Located In A Highly Desirable Area
- Modernising Required & No Onward Chain
2 Bedroom Bungalow for sale in Stone
Call us 9AM - 9PM -7 days a week, 365 days a year!
Introducing this charming two-bedroom detached bungalow, ready and waiting for its next owner! While the property would benefit from some modernising, it offers spacious accommodation with fantastic potential. Inside, you'll find an inviting entrance hall that leads to a comfortable living/dining room, a light-filled conservatory, and a functional kitchen. The bungalow also features two generously sized bedrooms and a shower room, ensuring plenty of space for comfortable living. Externally, the property boasts a driveway and a well-kept front garden leading to a carport, providing additional parking. The large private rear garden is perfect for outdoor activities, relaxation, or even a touch of landscaping to make it your own. There's also a utility room for added convenience. Situated just a short drive from Stone town centre, you'll enjoy easy access to a variety of shops, bars, and restaurants, as well as scenic walks along the canal. Bungalows with this much potential are increasingly hard to come by. This property is offered with No Onward Chain!
Entrance Hall
Accessed through a double glazed entrance door having an airing cupboard with shelving, access to loft space, wood effect laminate flooring and radiator.
Living Room
17' 11'' x 11' 11'' (5.46m x 3.63m)
Having an electric fire set onto a hearth matching surround, two radiators and double glazed sliding door leading to:
Conservatory
8' 8'' x 13' 0'' (2.63m x 3.95m)
Half brick conservatory having double glazed windows surrounding, wood effect laminate flooring, radiator and double glazed door to the rear elevation.
Kitchen
7' 10'' x 8' 1'' (2.39m x 2.46m)
Having a range of matching base and eye level units with fitted work surfaces and an inset stainless steel single bowl sink unit with chrome mixer tap. A range of built-in cooking appliances including a four ring gas hob with cooker hood over, additional integrated appliances include a fridge freezer and oven. Under counter space for appliances, tiled splashbacks, tiled flooring and double glazed windows to the rear and side elevation.
Bedroom One
9' 9'' x 11' 10'' (2.97m x 3.60m)
A spacious double bedroom having two double fitted wardrobes with fitted drawers and double glazed window to the front elevation.
Bedroom Two
10' 1'' x 6' 0'' (3.08m x 1.83m)
Having a fitted double wardrobe with clothes rail, radiator and double glazed window to the front elevation.
Shower Room
5' 5'' x 7' 3'' (1.65m x 2.22m)
Having a white suite comprising of a close coupled WC, pedestal wash basin with chrome mixer tap and an electric shower set into a cubicle with glazed screen. Tiled walls, tiled flooring, downlights, chrome towel radiator and double glazed window to the side elevation.
Outside - Front
Approached over a large tarmac driveway providing apple off road parking for several vehicles and a large lawned garden to the side. Driveway gives access to carport, rear utility and main entrance door.
External Utility
6' 4'' x 7' 0'' (1.93m x 2.13m)
Having tiled flooring, base units with countertop space, undercounter space for appliances and two glazed doors with one leading to the carport and the other to the rear elevation.
Outside - Rear
A low maintenance garden enclosed by hedges having a paved seating area, gravelled garden with planting bed border, garden shed and matured shrubs, trees and flowers.
ID Checks
Once an offer is accepted on a property marketed by Dourish & Day estate agents we are required to complete ID verification checks on all buyers and to apply ongoing monitoring until the transaction ends. Whilst this is the responsibility of Dourish & Day we may use the services of MoveButler, to verify Clients’ identity. This is not a credit check and therefore will have no effect on your credit history. You agree for us to complete these checks, and the cost of these checks is £30.00 inc. VAT per buyer. This is paid in advance, when an offer is agreed and prior to a sales memorandum being issued. This charge is non-refundable.
Important Information
- This is a Freehold property.
Property Ref: EAXML15953_12443271
Similar Properties
Radford Rise, Stafford, Staffordshire
2 Bedroom Apartment | Asking Price £235,000
The Shawms is a stunning example of a Grade II listed, Arts & Crafts property, built in 1906, one of very few examples i...
Tiverton Avenue, Weeping Cross, Stafford
3 Bedroom House | Asking Price £235,000
Join us on a journey to Tiverton - not the picturesque riverside town in Devon, but the ever-desirable Tiverton Avenue i...
Sandon Road, Stafford, Staffordshire
4 Bedroom House | Asking Price £235,000
This charming Edwardian terraced house combines period features with modern comforts. Entering through the front door, y...
Compton Road, Baswich, Stafford
2 Bedroom House | Asking Price £239,500
LOCATION, PRESENTATION AND PRICE...this property ticks every box! Located in the highly sought after location of Baswich...
Crab Lane, Trinity Fields, Stafford
2 Bedroom Bungalow | Asking Price £239,950
Situated in a sought-after residential area on the northern edge of Stafford Town Centre, this beautifully renovated sem...
Abberley Grove, Stafford, Staffordshire
3 Bedroom House | Asking Price £240,000
HELLO NEW HOME!! You don't want to miss this beautiful three bedroom double fronted family home, boasting a superb and w...

Dourish & Day (Stafford)
14 Salter Street, Stafford, Staffordshire, ST16 2JU
How much is your home worth?
Use our short form to request a valuation of your property.
Request a Valuation
