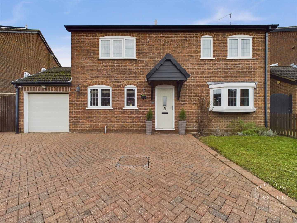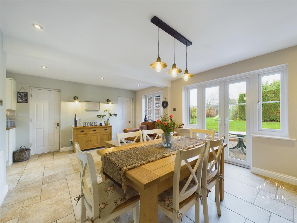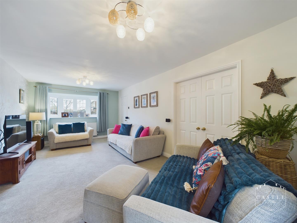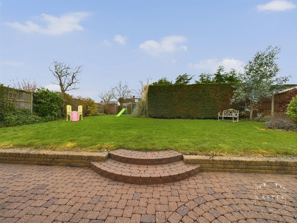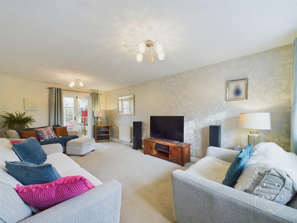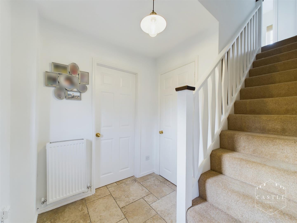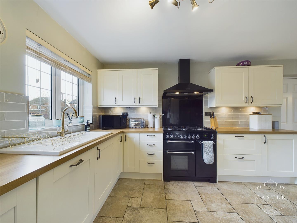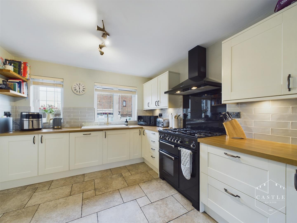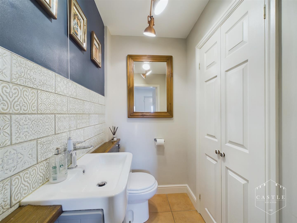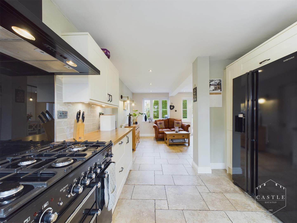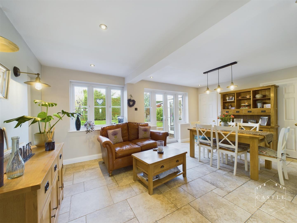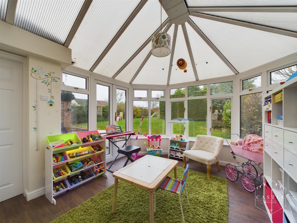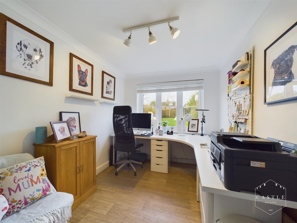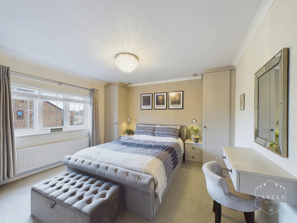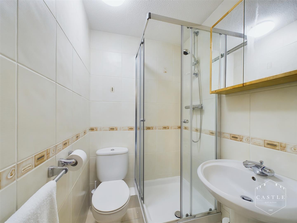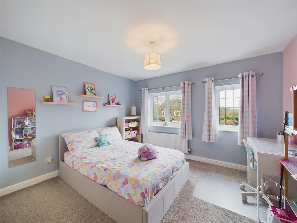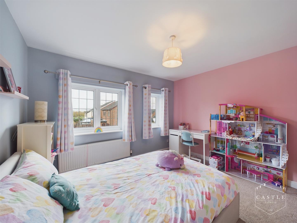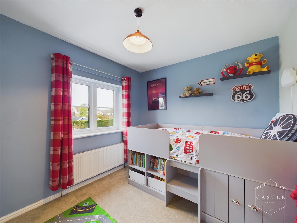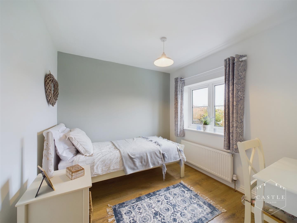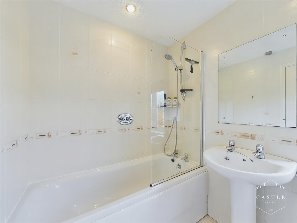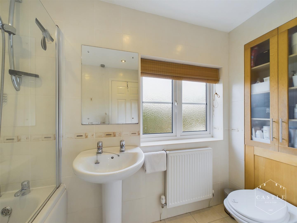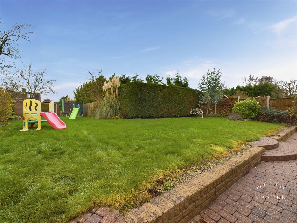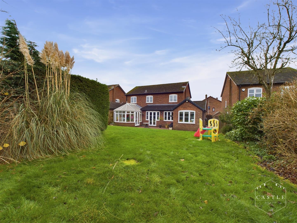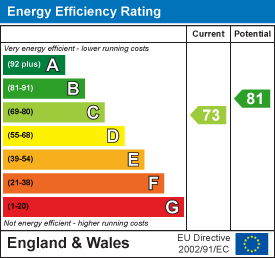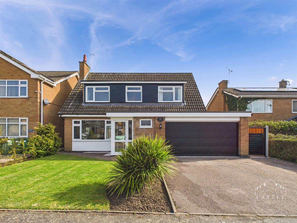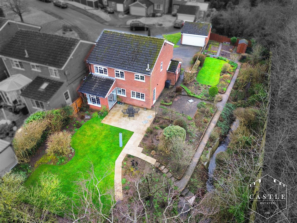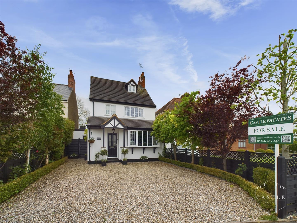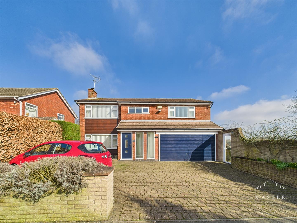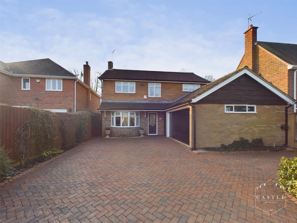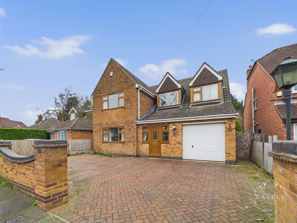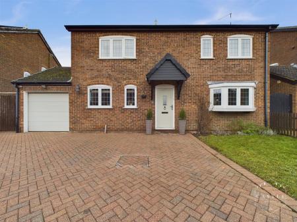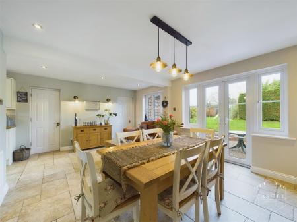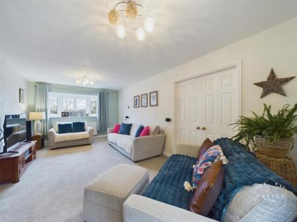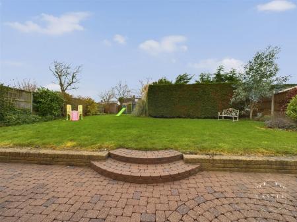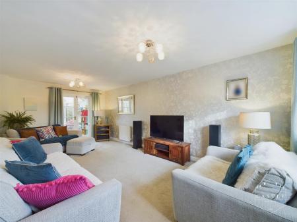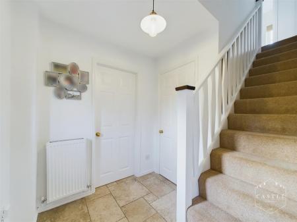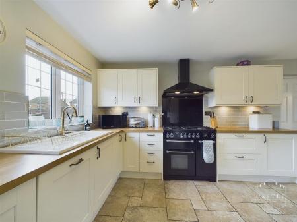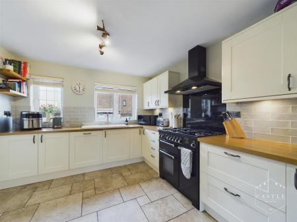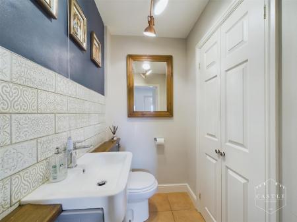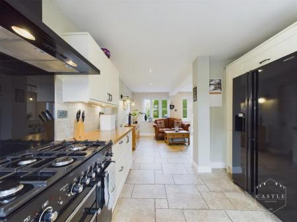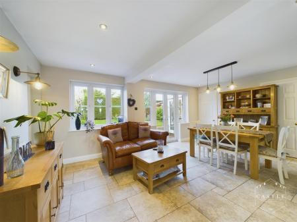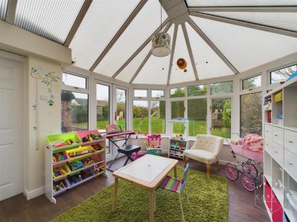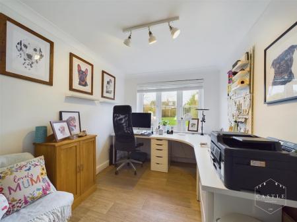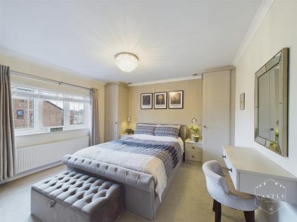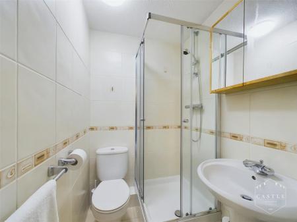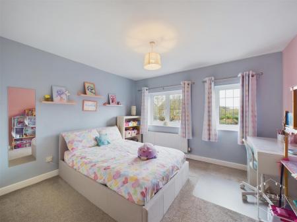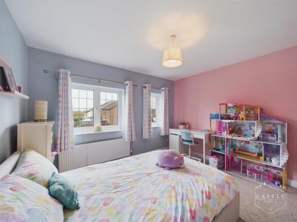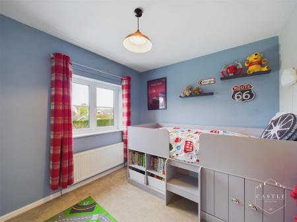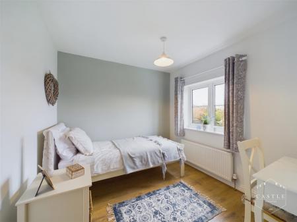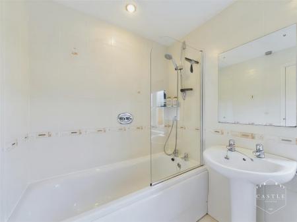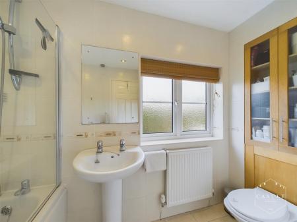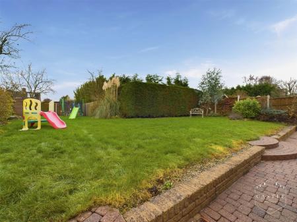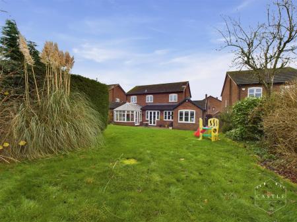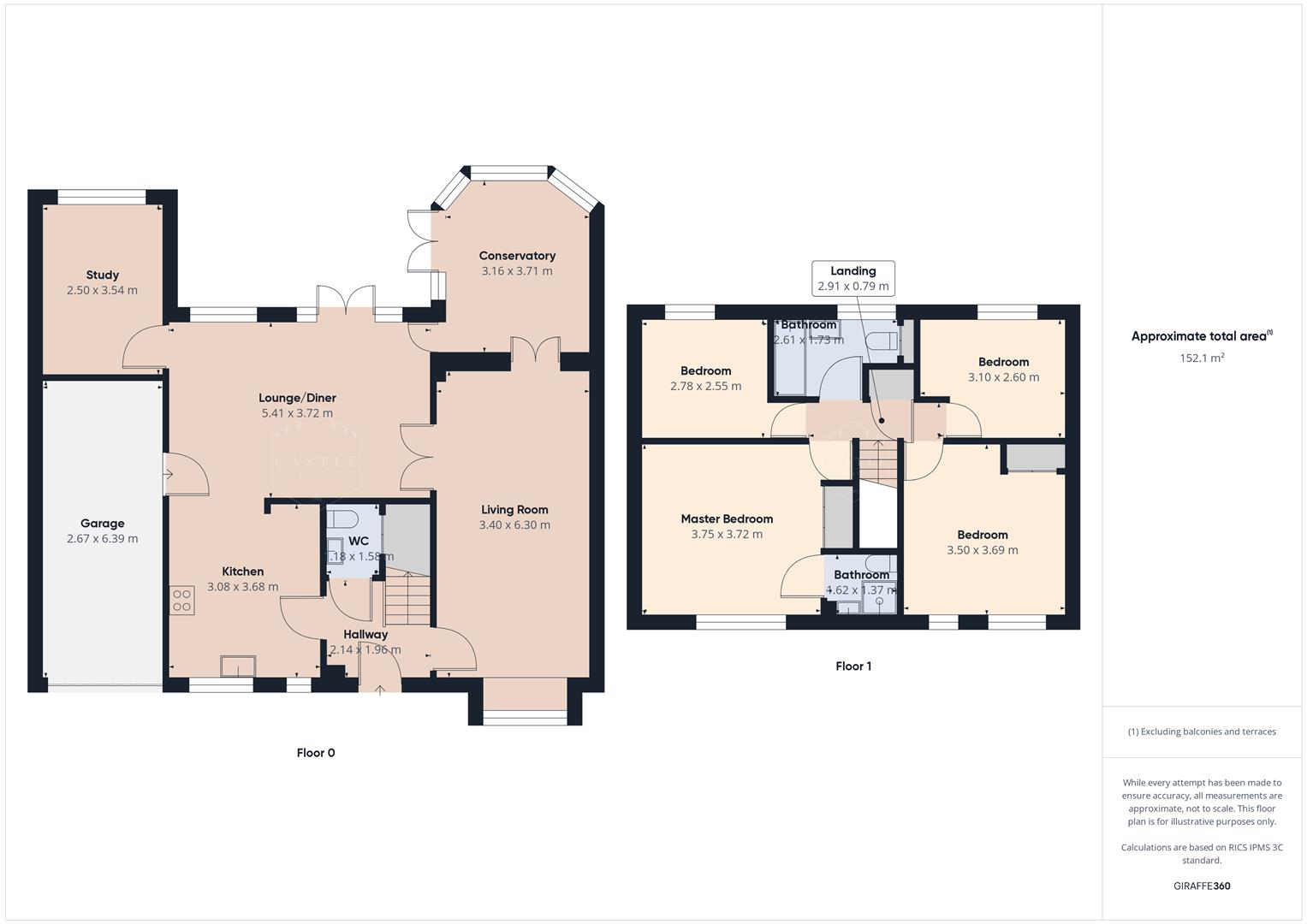- Open Plan Living Kitchen
- Separate Study
- Garden Room/Conservatory
- Attractive Lounge
- Guest Cloakroom
- Master Bedroom With Ensuite
- Three Further Good Sized Bedrooms
- Parking & Integral Garage With Utility Space
- Impressive Sized Rear Garden
- VIEWING ESSENTIAL
4 Bedroom Detached House for sale in Stoney Stanton
Nestled in the charming village of Stoney Stanton, Underwood Drive presents an exceptional opportunity to acquire a delightful detached house.
This splendid property boasts an impressive layout, featuring impressive hall with guest cloakroom, open plan living kitchen, conservatory and two further generously sized reception rooms that provide ample space for both relaxation and entertaining. With four well-proportioned bedrooms, the master having ensuite and a family bathroom. Outside the property has ample off road parking and a good sized integral garage with utility space.
The highlight of this residence is undoubtedly the large private rear garden, offering a tranquil outdoor retreat where one can unwind or host gatherings with friends and family.
Underwood Drive is not only a beautiful home but also a wonderful location, providing a sense of community while being conveniently close to local amenities. Do not miss the chance to make this lovely house your new home.
Viewing - By arrangement through the Agents.
Description - Nestled in the charming village of Stoney Stanton, Underwood Drive presents an exceptional opportunity to acquire a delightful detached house.
This splendid property boasts an impressive layout, featuring impressive hall with guest cloakroom, open plan living kitchen, conservatory and two further generously sized reception rooms that provide ample space for both relaxation and entertaining. With four well-proportioned bedrooms, the master having ensuite and a family bathroom. Outside the property has ample off road parking and a good sized integral garage with utility space.
The highlight of this residence is undoubtedly the large private rear garden, offering a tranquil outdoor retreat where one can unwind or host gatherings with friends and family.
Underwood Drive is not only a beautiful home but also a wonderful location, providing a sense of community while being conveniently close to local amenities. Do not miss the chance to make this lovely house your new home.
Council Tax Band & Tenure - Blaby Council - Band E (Freehold).
Entrance Hall - having composite front door, porcelain tiled flooring and central heating radiator. Feature staircase to the First Floor Landing.
Guest Cloakroom - having integrated low level w.c,, vanity unit with wash hand basin and chrome mixer tap, contemporary tiling, ceramic tiled flooring and fitted storage cupboard.
Open Plan Living Kitchen - Kitchen Area - 3.7m x 3.1m (12'1" x 10'2" ) - having an attractive range of Shaker style units including base units, drawers and wall cupboards, contrasting butchers block work surfaces and ceramic tiled splashbacks, inset sink with chrome mixer tap, built in rangemaster style cooker with gas hob and extractor hood over, space for American style fridge freezer, porcelain tiled flooring, inset LED lighting, upvc double glazed window to front.
Open Plan Living Kitchen - Kitchen Area -
Open Plan Living Kitchen - Kitchen Area -
Open Plan Living Kitchen - Lounge/Dining Area - 5.4m x 3.7m (17'8" x 12'1" ) - having central heating radiator, porcelain tiled flooring, inset LED lighting, further feature lighting, two central heating radiators, upvc double glazed window to rear and French doors opening onto rear garden. Door to Integral Garage and door to Conservatory.
Open Plan Living Kitchen - Lounge/Dining Area -
Integral Garage - 6.4m x 2.7m (20'11" x 8'10" ) - having electric door and personal door to garden. UTILITY AREA with fitted units, work surfaces and inset sink with chrome mixer tap, space and plumbing for washing machine, space for tumble dryer and housing the gas fired boiler for central heating and domestic hot water.
Study - 3.5m x 2.5m (11'5" x 8'2" ) - having oak effect flooring, central heating radiator and upvc double glazed window to rear.
Conservatory - 3.7m x 3.2m (12'1" x 10'5" ) - having central heating radiator, oak effect wood flooring, polycarbonate roof, upvc double glazed windows and French doors opening onto rear garden. Glass panelled doors to Lounge.
Lounge - 6.3m x 3.4m (20'8" x 11'1" ) - having upvc double glazed bay window to front, central heating radiator, tv aerial point, double doors opening onto Conservatory and Dining Area.
Lounge -
First Floor Landing - having access to the roof space.
Master Bedroom - 3.8m x 3.7m (12'5" x 12'1" ) - having range of fitted furniture including wardrobes and bedside cabinets with feature lighting, central heating radiator and upvc double glazed window to front.
Ensuite Shower Room - having single shower cubicle with shower over, pedestal wash hand basin, low level w.c., wall mounted mirror vanity cabinet, ceramic tiled flooring and walls.
Bedroom Two - 3.7m x 3.7m (12'1" x 12'1" ) - having fitted wardrobes, central heating radiator and upvc double glazed window to front.
Bedroom Two -
Bedroom Three - 3.1m x 2.6m (10'2" x 8'6" ) - having central heating radiator and upvc double glazed window to rear.
Bedroom Four - 2.8m x 2.6m (9'2" x 8'6" ) - having central heating radiator, oak effect wood flooring and upvc double glazed window to rear.
Bathroom - having low level w.c., panelled bath with chrome taps and chrome shower over, pedestal wash hand basin, LED spot lighting, built in storage cupboard, central heating radiator, ceramic tiled flooring and walls.
Bathroom -
Outside - There is direct vehicular access over a block paved driveway with standing for several cars leading to INTEGRAL GARAGE. A lawned foregarden. Side gated access to the fully enclosed and sizeable rear garden with block paved patio area, large lawn, mature flower and shrub borders, well fenced boundaries. Very private and not overlooked.
Outside -
Outside -
Property Ref: 475887_33574649
Similar Properties
Doudney Close, Stoney Stanton, Leicester
4 Bedroom Detached House | Offers in region of £450,000
Nestled in the charming area of Doudney Close, Stoney Stanton, this beautifully presented detached house offers an excep...
Bambrook Close, Desford, Leicester
4 Bedroom Detached House | Offers in region of £450,000
** VIEWING ESSENTIAL ** This delightful detached house boasts a large private plot, ensuring a sense of seclusion and pe...
4 Bedroom Detached House | £425,000
** NO UPWARD CHAIN ** Nestled on Ashby Road in the charming town of Hinckley, this detached house built in 1935 offers a...
Townsend Road, Stoney Stanton, Leicester
5 Bedroom Detached House | Offers in excess of £475,000
Nestled on Townsend Road in the charming village of Stoney Stanton, Leicester, this impressive detached house offers a p...
Welbeck Avenue, Burbage, Hinckley
4 Bedroom Detached House | Offers in excess of £500,000
** NO CHAIN ** Nestled in the charming area of Burbage on the desirable Welbeck Avenue, this impressive detached house o...
Beechwood Avenue, Burbage, Hinckley
4 Bedroom Detached House | £500,000
** Viewing Essential ** Nestled on the charming Beechwood Avenue in the desirable area of Burbage, this splendid detache...
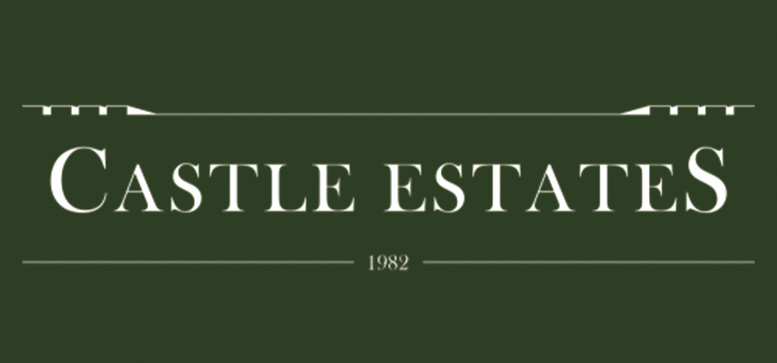
Castles Estates (Hinckley)
Hinckley, Leicestershire, LE10 1DD
How much is your home worth?
Use our short form to request a valuation of your property.
Request a Valuation
