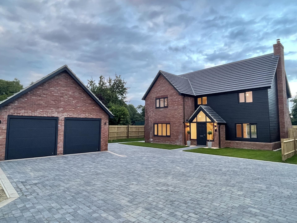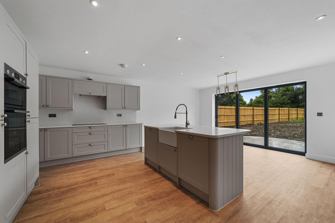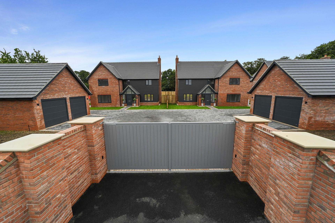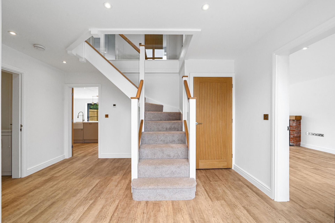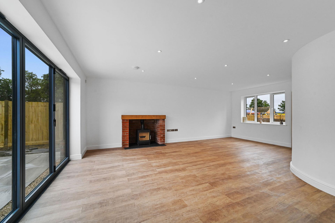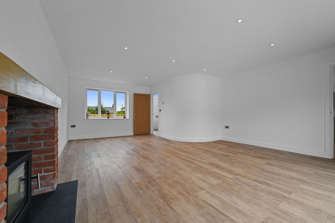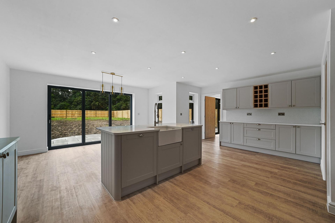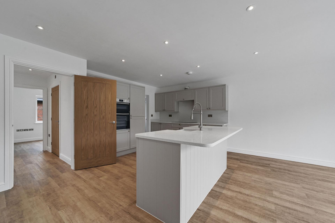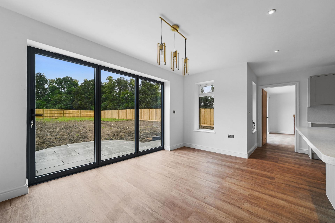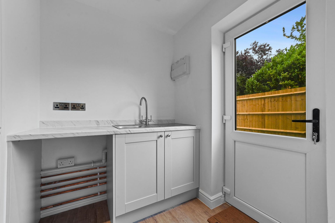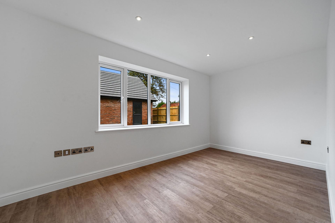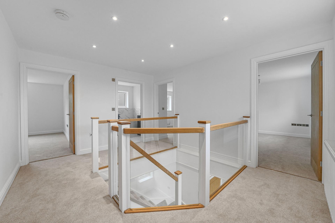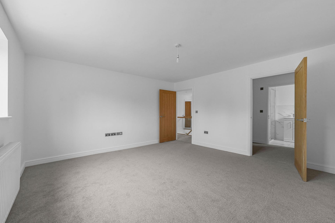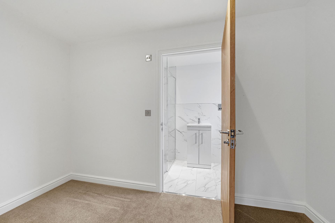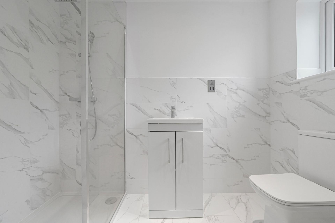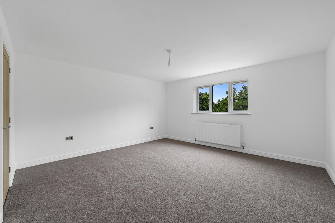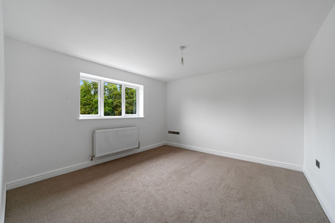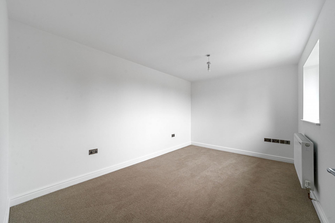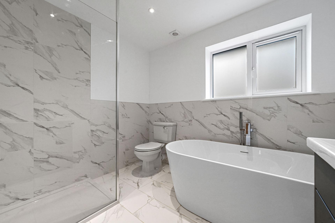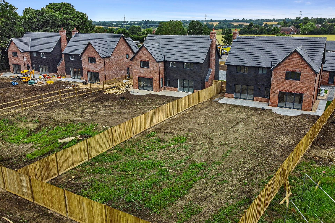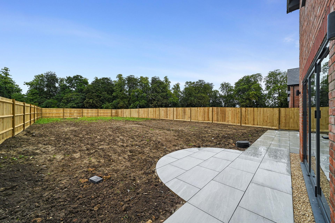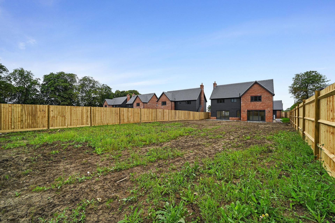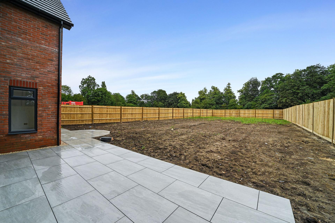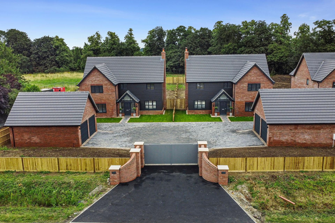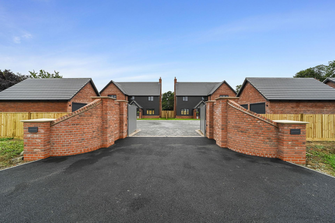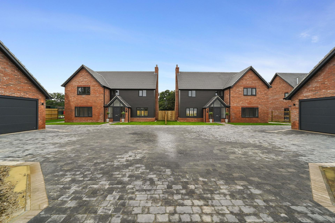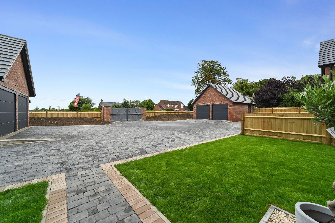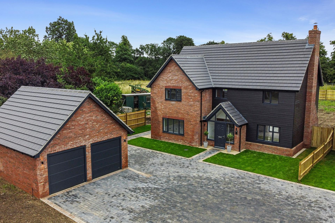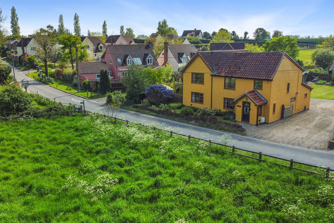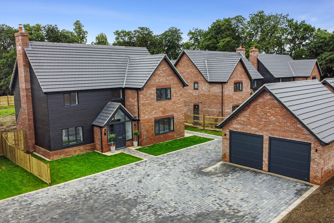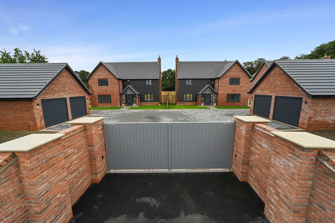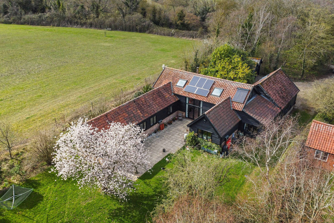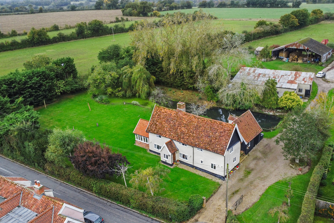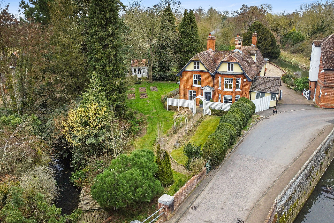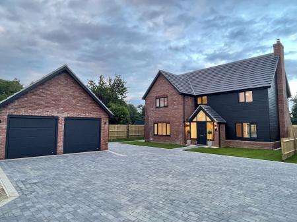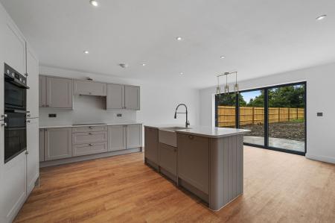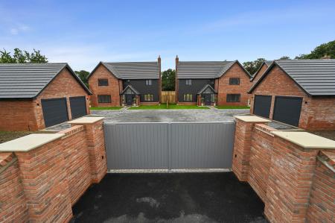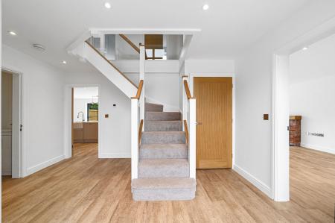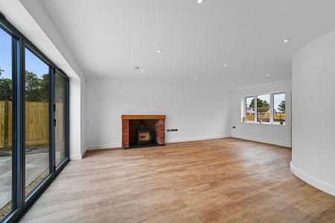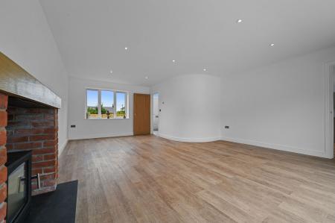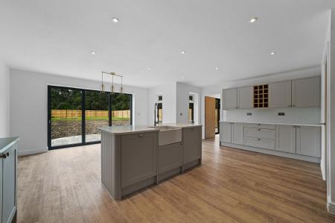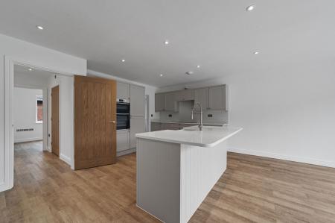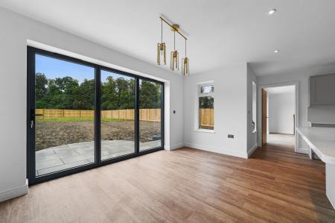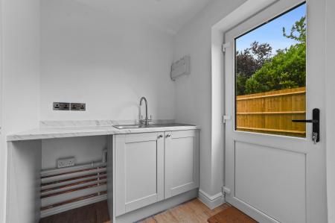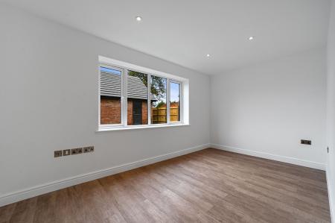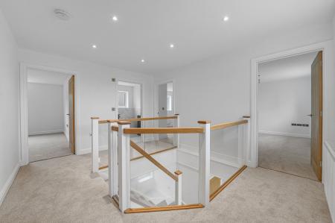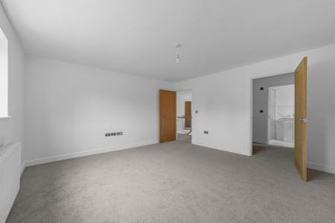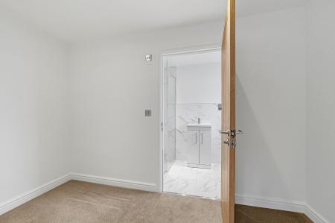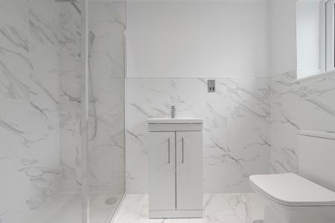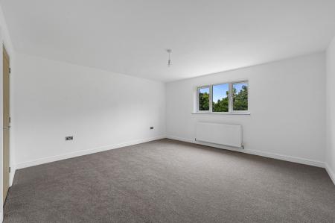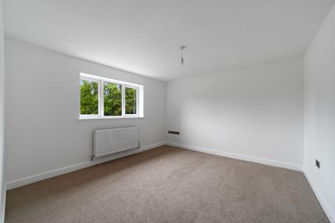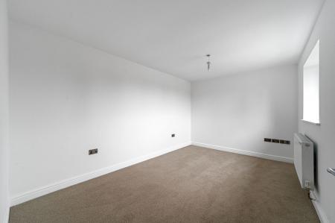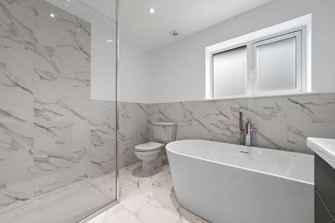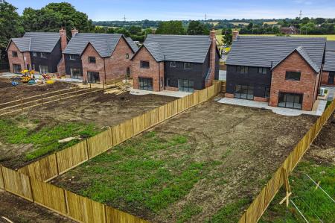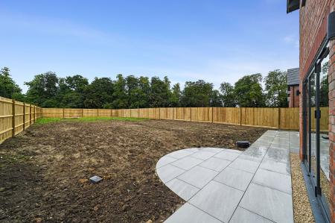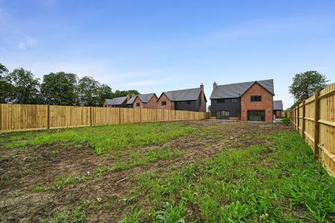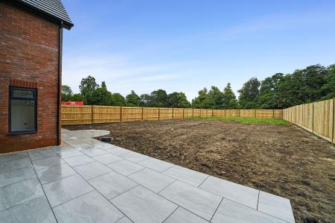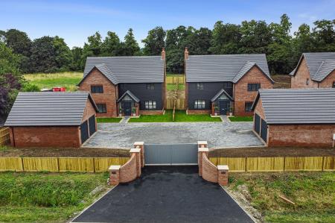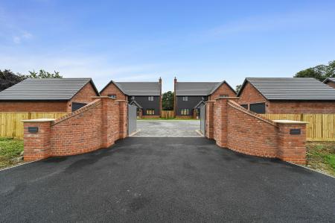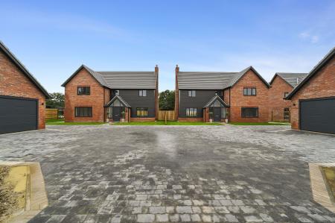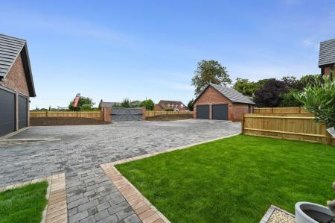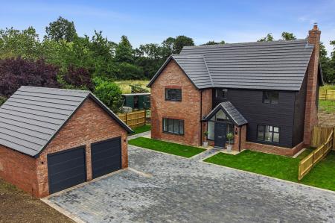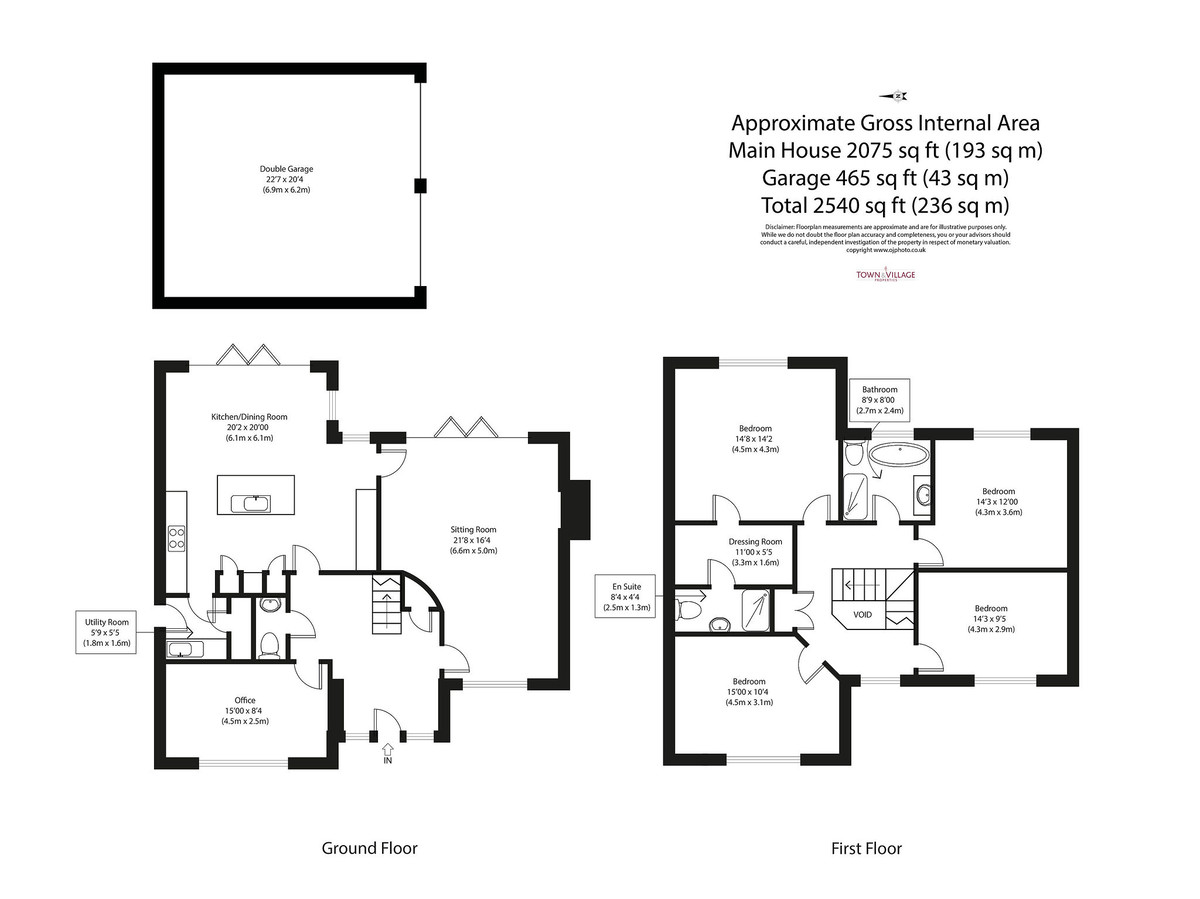- Convenient, accessible location
- Finished to a high specification and benefiting from the NHBC guarantee
- Heating via air source heat pump
- Generous grounds
- Detached double garage and off-road parking
4 Bedroom Detached House for sale in Stowmarket
Description While located in Stonham Parva (Parva being the Latin name for small), there is nothing small about this outstanding collection of four double bedroom detached executive family homes, each extending to around 2,500 square feet and each benefiting from detached double garages, extensive off-road parking and generous grounds rarely seen with new homes in the current climate.
The site is situated just a stone's throw from the A140 trunk road with its convenient access to both Ipswich, Stowmarket and Bury St Edmunds to the south and Diss and Norwich to the north as well as being ideally placed for the commuter link via Stowmarket's railway station, a mere 80 minutes from London Liverpool Street.
Each individual plot pays homage to a connection to within the locality by boasting topical names associated with the village, and have been nestled seamlessly into the heart of the village with not only curb appeal, but blending into the surroundings.
Completion of the show home has now taken place, with the remaining three plots to follow imminently, and all are offered with underfloor heating via an Air Source Heat Pump, high quality Wren kitchens, Benchmark bathroom suites and wears the badge of the NHBC Guarantee proudly.
For further details, a price list or to arrange a viewing contact Town & Village Properties via Needham Market on 01449 722003, Boxford 01787 704200 or London 020 7409 8403.
The show home (Plot 1/Magna House) will be available to view either by prior appointment or via the drop-in service on site on Saturdays from August, 9am-2pm each week.
Though all a similar layout in proportions and arrangement, the plots are orientated in two different directions with the gable end of the front elevation sitting either to the right or the left (there are two of each). Each floor plan orientation is detailed within this brochure.
For the sake of clarity, all plots will come with turfed front gardens and the rear of the plots will be laid to seed.
Boundaries will be defined by fencing for the most part.
The site can be accessed via two entrance ways through magnificent gates and behind an attractive brick wall, offering a great deal of privacy, and therefore each plot will share its drive with one other property before reaching their own private driveways.
Each property is complete with its own detached double garage with up and over doors and power and light connected, with them all thoughtfully placed in front of the house, contributing to the main house being set well back from the road.
Take this opportunity to embark on your next step in property now, by planting your roots in one of these striking, rarely seen executive new homes of the highest quality.
Town & Village Properties are delighted to be working with reputable East Anglian developer EKK Developments on this project.
Disclaimer Town & Village Properties (and its subsidiaries and their joint Agents where applicable) for themselves and for the vendors or lessors of this property for whom they act, give notice that (I) these particulars are a general outline only for the guidance of prospective purchasers or tenants, and do not constitute the whole or any part of an offer or contract (II) Town & Village Properties cannot guarantee the accuracy of any description, dimensions, references to conditions, necessary permissions for use and occupancy and other details contained herein and prospective purchasers or tenants must not rely on them as statements of fact or representations and must satisfy themselves as to their accuracy, (III) No employee of Town & Village Properties (and its subsidiaries and their joint Agents where applicable) has any authority to make or give any representation or warranty or enter into any contract whatever in relation to the property, (IV) Town & Village Properties (and its subsidiaries and their joint Agents where applicable) will not be liable in negligence or otherwise, for any loss arising from the use of these particulars and Town & Village Properties (and its subsidiaries and their joint Agents where applicable) have not tested any apparatus, equipment, fixtures and fittings or services and so cannot verify that they are in working order or fit for the purpose. A buyer is advised to obtain verification from their Solicitor, (V) Photographs will only show certain parts of the property and assumptions should not be made in respect of those parts of the property that have not been photographed. (Items or contents shown in the photographs are not included as part of the sale unless specified otherwise. It should not be assumed the property will remain as shown in the photograph. Photographs are taken using a wide-angle lens.
Property Ref: 57995_100570002235
Similar Properties
Great Bricett, Ipswich, Suffolk
5 Bedroom Detached House | Guide Price £650,000
An imposing & substantial 5 bedroom detached residence located in an enviable position with ample off-road parking, deta...
Little Stonham, Stowmarket, Suffolk
4 Bedroom Detached House | Offers in excess of £640,000
Introducing Parva Place, an exclusive, thoughtfully designed collection of stylish detached family houses of the highest...
Little Stonham, Stowmarket, Suffolk
4 Bedroom Detached House | Offers in excess of £640,000
Introducing Parva Place, an exclusive, thoughtfully designed collection of stylish detached family houses of the highest...
4 Bedroom Barn Conversion | Guide Price £795,000
An impressive four bedroom detached barn conversion standing in an elevated rural position with adjoining one bedroom an...
4 Bedroom Farm House | Guide Price £950,000
An outstanding Grade II Listed country residence set in a delightful rural setting offering extensive grounds extending...
6 Bedroom Detached House | Guide Price £995,000
An intriguing & characterful six bedroom detached Edwardian residence, standing in grounds extending to in all about 2 a...

Town & Village Properties (Needham Market)
High Street, Needham Market, Suffolk, IP6 8DQ
How much is your home worth?
Use our short form to request a valuation of your property.
Request a Valuation
