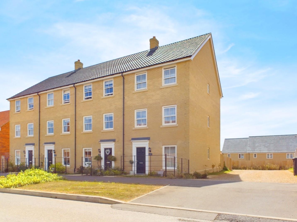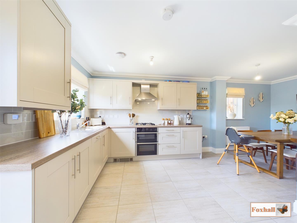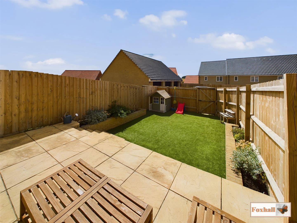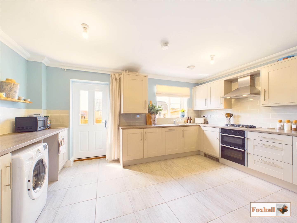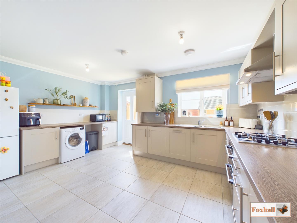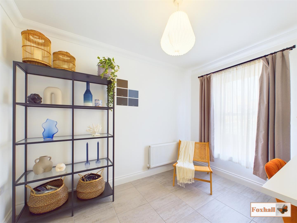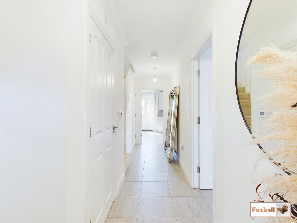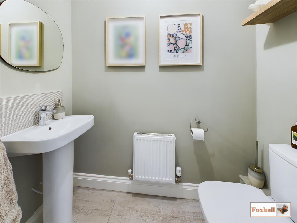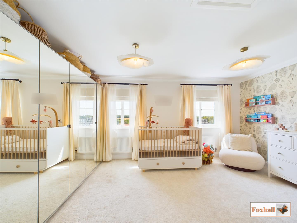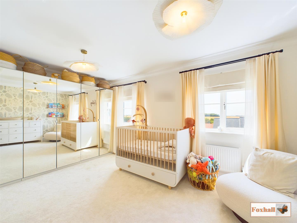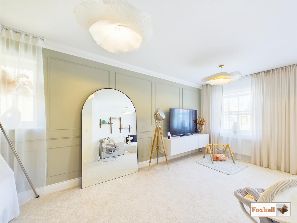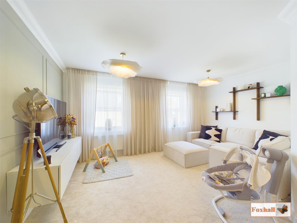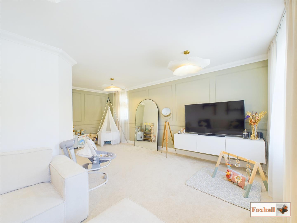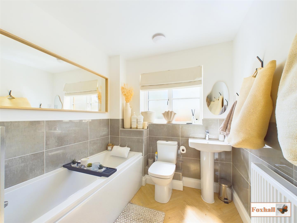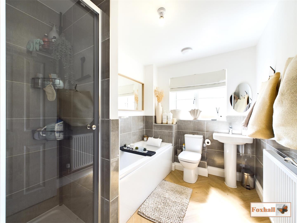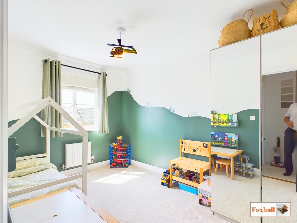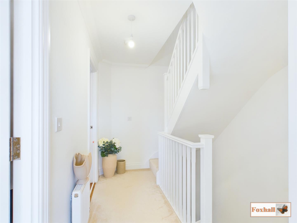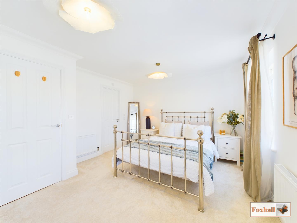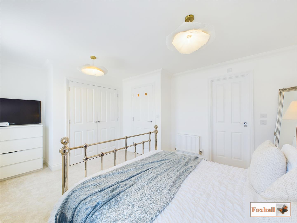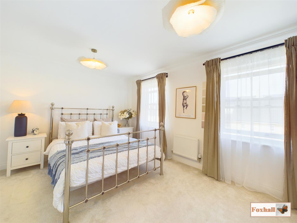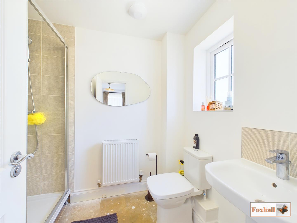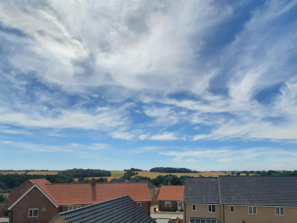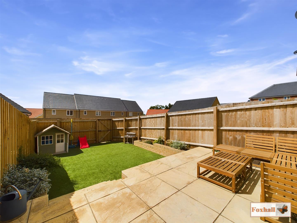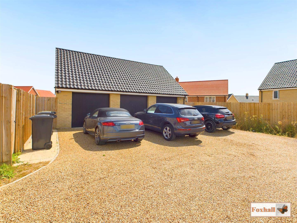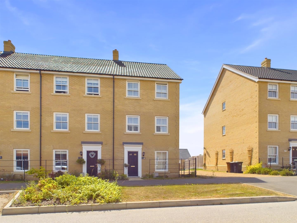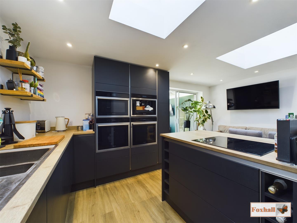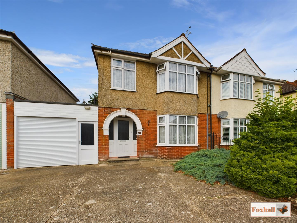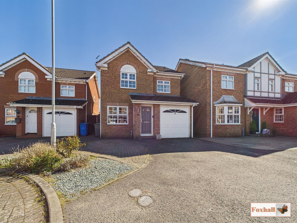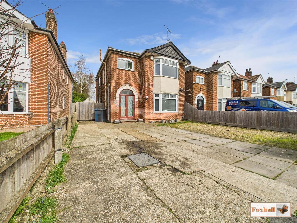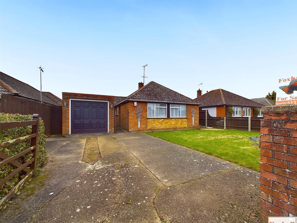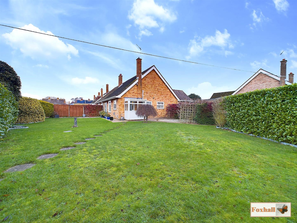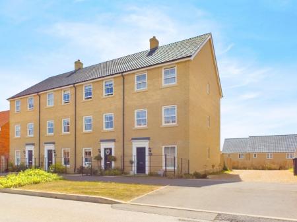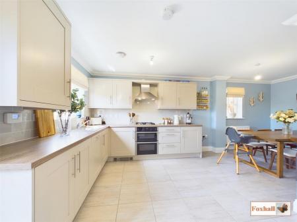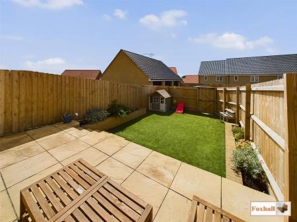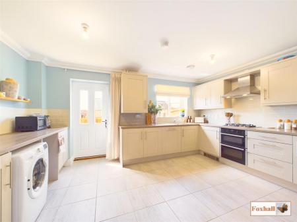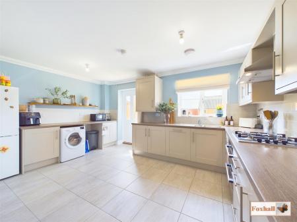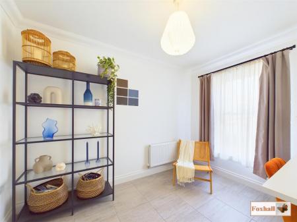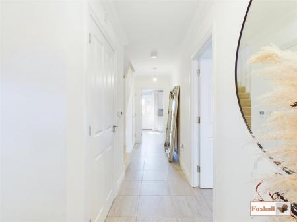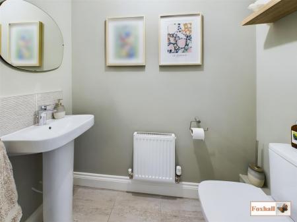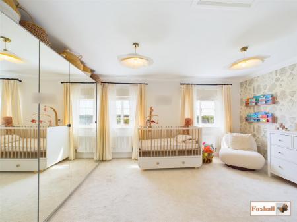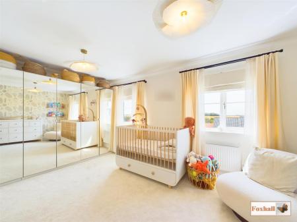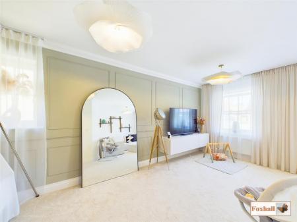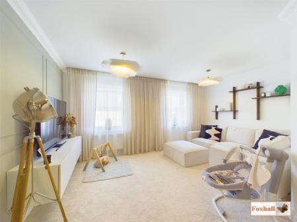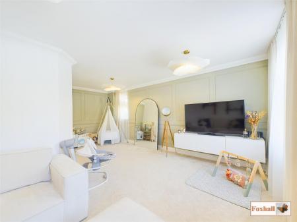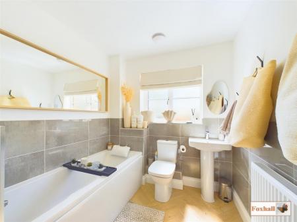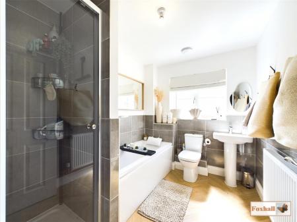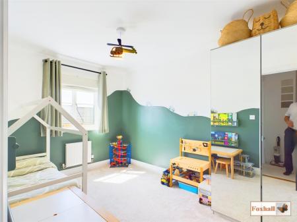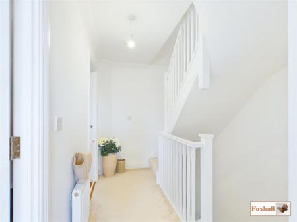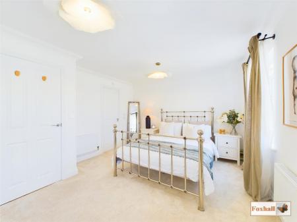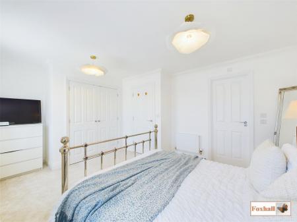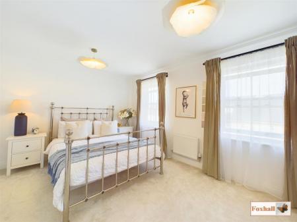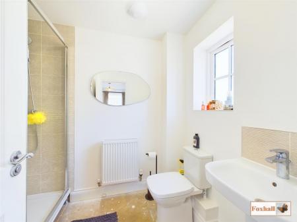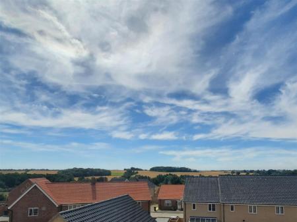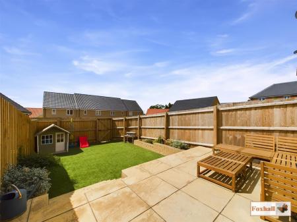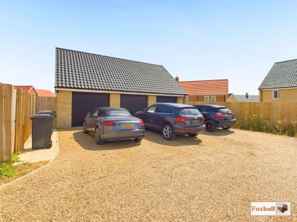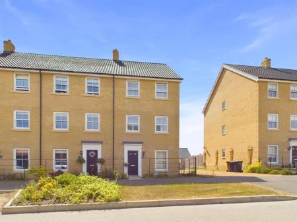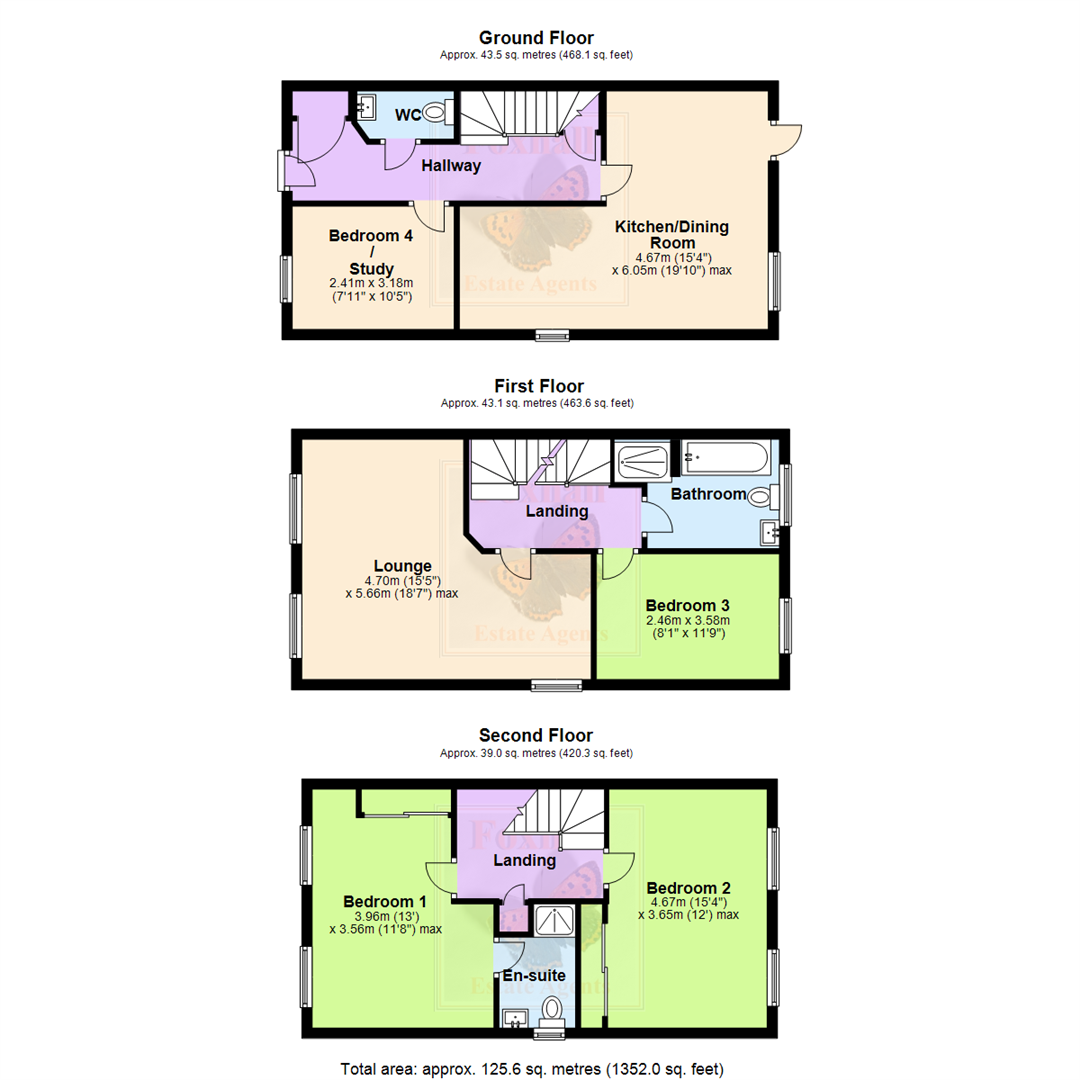- OVER 1400SQFT OF ACCOMMODATION SET OVER THIS THREE FLOOR TOWN HOUSE
- SPECIFICATION OF THE HIGHEST QUALITY BY THE EXCLUSIVE HOPKINS HOMES
- SUPERB FULL WIDTH 15' 5" x 10' 3" KITCHEN/DINER
- FOUR DOUBLE SIZED BEDROOMS AND GROUND FLOOR BEDROOM FOUR/STUDY
- DOWNSTAIRS CLOAKROOM
- VIEW OVER FIELDS AND WOODLAND FROM TOP FLOOR
- 15' 5" x 11' 9" MAX FULL WIDTH FIRST FLOOR LIVING ROOM
- LARGE FAMILY BATHROOM WITH BOTH BATH AND SEPARATE DOUBLE SHOWER
- MAIN BEDROOM SUITE INCLUDING EN-SUITE WITH SHOWER AND DOUBLE BUILT IN WARDROBE
- FREEHOLD - COUNCIL TAX BAND D
4 Bedroom End of Terrace House for sale in Stowmarket
OVER 1400SQFT OF ACCOMMODATION SET OVER THIS THREE FLOOR TOWN HOUSE - SPECIFICATION OF THE HIGHEST QUALITY BY HOPKINS HOMES - SUPERB FULL WIDTH 15' 5" x 10' 3" KITCHEN/DINER - FOUR DOUBLE SIZED BEDROOMS - GROUND FLOOR BEDROOM FOUR/STUDY - DOWNSTAIRS CLOAKROOM - 18' 5" x 15' 5" MAX FULL WIDTH FIRST FLOOR LIVING ROOM - LARGE FAMILY BATHROOM WITH BOTH BATH AND SEPARATE DOUBLE SHOWER - MAIN BEDROOM SUITE INCLUDING EN-SUITE WITH SHOWER AND DOUBLE BUILT IN WARDROBE - VIEW OVER FIELDS AND WOODLAND FROM TOP FLOOR - LANDSCAPED WESTERLY FACING REAR GARDEN WHICH IS A SUPERB SUNTRAP - DRIVEWAY PLUS GARAGE TO REAR - GAS CENTRAL HEATING VIA RADIATORS - TIMBER DOUBLE GLAZED WINDOWS WITH SATIN FINISH - TOP OF THE RANGE NEFF KITCHEN APPLIANCES - IMMACULATE DECORATIVE ORDER - PRESENTED IN SHOW HOME CONDITION - SOLAR PANELS
***Foxhall Estate Agents*** are delighted to offer a rare opportunity to purchase this immaculately presented 3/4 bedroom end terrace house built only two years ago by Hopkins Homes to the highest quality of specification. Mill Grove is located on the edge of the historic market town of Stowmarket and offers the beauty of rural living alongside all the facilities and convenience you would expect within a thriving town.
Hopkins Homes are renowned for the high specification and quality of their builds which is certainly in a different league to some builders.
The property has been further improved and upgraded both inside and out by the current owners in the last two years including the complete landscaping of the rear garden, which is west facing and an absolute sun trap.
One House Way - OVER 1400SQFT OF ACCOMMODATION SET OVER THIS THREE FLOOR TOWN HOUSE - SPECIFICATION OF THE HIGHEST QUALITY BY HOPKINS HOMES - SUPERB FULL WIDTH 15' 5" x 10' 3" KITCHEN/DINER - FOUR DOUBLE SIZED BEDROOMS - GROUND FLOOR BEDROOM FOUR/STUDY - DOWNSTAIRS CLOAKROOM - 18' 5" x 15' 5" MAX FULL WIDTH FIRST FLOOR LIVING ROOM - LARGE FAMILY BATHROOM WITH BOTH BATH AND SEPARATE DOUBLE SHOWER - MAIN BEDROOM SUITE INCLUDING EN-SUITE WITH SHOWER AND DOUBLE BUILT IN WARDROBE - VIEW OVER FIELDS AND WOODLAND FROM TOP FLOOR - LANDSCAPED WESTERLY FACING REAR GARDEN WHICH IS A SUPERB SUNTRAP - DRIVEWAY PLUS GARAGE TO REAR - GAS CENTRAL HEATING VIA RADIATORS - TIMBER DOUBLE GLAZED WINDOWS WITH SATIN FINISH - TOP OF THE RANGE NEFF KITCHEN APPLIANCES - IMMACULATE DECORATIVE ORDER - PRESENTED IN SHOW HOME CONDITION - SOLAR PANELS
***Foxhall Estate Agents*** are delighted to offer a rare opportunity to purchase this immaculately presented 3/4 bedroom end terrace house built only two years ago by Hopkins Homes to the highest quality of specification. Mill Grove is located on the edge of the historic market town of Stowmarket and offers the beauty of rural living alongside all the facilities and convenience you would expect within a thriving town.
Hopkins Homes are renowned for the high specification and quality of their builds which is certainly in a different league to some builders.
The property has been further improved and upgraded both inside and out by the current owners in the last two years including the complete landscaping of the rear garden, which is west facing and an absolute sun trap.
Summary Continued - The property is large at 1427sq ft of accommodation.
The property comes complete with a Neff oven hob and extractor hood in the kitchen plus integrated dishwasher and Porcelanosa wall tiles.
There is super fast FTTPB broadband.
There are TV points to living room, study and all bedrooms and telephone/data points to the living room, study and all the bedrooms. There is also a media plate to the living room.
The bathrooms and cloakrooms have Roca white sanitary ware throughout with chrome effect mixing taps.
Woodwork includes moulded skirting and architraves, a white satin timber staircase with timber double glazed windows and doors with a satin finish as standard.
There are feature four panel internal doors with chrome effect handles and there are fitted double wardrobes to the bedrooms on the top floor.
The development is set within the heart of the idyllic Suffolk countryside with lovely views over fields and woodland from the top floor rear windows and yet is ideally located for travel with Stowmarket offering a range of shopping and leisure facilities as well as it's own mainline train station.
The town itself has a unique blend of national and independent retailers with a range of family run specialist stores and the Thursday and Saturday local market offers fresh local produce from the region. A selection of large supermarkets and smaller stores cater for her all the grocery and household needs.
There are plenty of leisure and dining opportunities including both Stowmarket itself and the local villages of Onehouse, Buxhall, Great Finborough and Stowmarket.
Stowmarket has the John Peel centre for creative arts as well as the Regal Theatre holding a variety of events. Stowmarket's Mid Suffolk Leisure Centre has a state of the art gym, three swimming pools, a climbing wall and soft play area. Stowmarket is situated only two miles from the A14 and the property is just a mile from the train station enabling access to Ipswich in just 14 minutes, Bury St Edmunds 20 minutes or Norwich 32 minutes. There is a direct line train into London Liverpool Street offering journey times of just 78 minutes.
We highly recommend an internal inspection of this very well presented and extremely spacious property.
Front Garden - Enclosed by wrought iron fencing, being gravelled with an outside light.
Driveway/Garage - The garage is situated immediately behind the property and is the middle one in a block of three. It has an up and over door and there is outside lighting and also ample eaves storage space within. Garage and parking are approached by a side driveway immediately adjacent to the house.
Entrance Hallway - Timber double glazed front entrance door with a satin finish through to reception hallway, tiled flooring, stairs rising to first floor, doors off to study and kitchen/diner and downstairs WC, door to very handy built in cupboard.
Kitchen/Dining Area - 3.705 x 3.114 (12'1" x 10'2" ) - One of the main selling points of the property is the superbly fitted kitchen/diner which is westerly facing, overlooking the garden and as such is a lovely sunny light and pleasant room for a good part of the day. There is tiled flooring throughout with a radiator and additional window to side in the dining area.
Kitchen - Neff four ring gas hob with double fitted oven beneath and extractor hood above with inset spotlights, one and a half bowl sink unit with superb range of worksurfaces, ample fitted eye level base cupboards and drawers including deep pan drawers, separate electric kick space heater, integrated dishwasher, plumbing and space for washing machine, part double glazed doors opens out onto the garden and patio area.
Study/Bedroom Four - 3.227 x 2.473 (10'7" x 8'1") - Tiled floor, radiator, window to front.
Cloakroom/Wc - Tiled flooring, WC, vanity unit, wash hand basin, radiator, extractor fan.
Landing - Radiator, stairs to second floor.
Bedroom Three - 3.613 x 2.488 (11'10" x 8'1") - Radiator, window to rear.
Lounge - 5.690 x 4.705 (max) (18'8" x 15'5" (max)) - Lovely easterly facing living room extremely spacious with two windows to front making this a very light and sunny room in the mornings, two radiators, feature panelling to two walls.
Bathroom - Large family bathroom with a bath and totally separate fully tiled walk in double shower, wash hand basin, WC, radiator, half tiled walls with fully tiled walls in shower area, window to front which is westerly facing making this a lovely sunny room in the afternoons, extractor fan.
Second Floor Landing -
Bedroom One - 4.705 x 3.582 (15'5" x 11'9") - Highly impressive and spacious main bedroom with two easterly facing windows to the front making this a very sunny and pleasant room especially in the mornings, two radiators, double doors to built in wardrobe.
En-Suite Shower Room - The suite has never been used and comprises wash hand basin, WC and fully tiled shower, radiator, extractor fan and a window to side.
Bedroom Two - 4.705 x 3.114 (15'5" x 10'2") - Two windows to rear which is westerly making this a beautiful sunny room especially in the afternoons, access to loft space which is supplied with light, two radiators and double doors to a large built in wardrobe, lovely views over the rooftops towards open fields and woodland beyond.
Rear Garden - Professionally landscaped garden at a cost of upwards of �6,000, fully enclosed by panel fencing with a feature raised patio area which is an absolute sun trap from lunchtime onwards being secluded and enclosed. The garden has artificial lawn, brick enclosed raised flower beds with a personal wooden gate leading direct to the garage, and an outside tap.
Agents Note - Tenure - Freehold
Council Tax Band - D
As is standard for modern developments there are service and maintenance costs for communal areas.
Property Ref: 237849_33325609
Similar Properties
3 Bedroom Semi-Detached House | Offers in excess of £340,000
IMMACULATE SEMI DETACHED EXTENDED DOUBLE BAY THREE BEDROOM HOUSE - POPULAR NORTHGATE CATCHMENT AREA - SECLUDED EASTERLY...
Deben Avenue, Martlesham Heath, Ipswich
3 Bedroom Semi-Detached House | Guide Price £340,000
THREE BEDROOM DOUBLE BAY EXTENDED SEMI DETACHED - LARGE GARAGE 16' x 10'3 AND PLENTY OF OFF ROAD PARKING - APPROXIMATELY...
Laburnum Close, Purdis Farm, Ipswich
3 Bedroom Detached House | £335,000
DETACHED HOUSE, THREE BEDROOMS, EN-SUITE SHOWER ROOM, FAMILY BATHROOM, LOUNGE, KITCHEN/DINER WITH AN ORANGERY, CLOAKROOM...
4 Bedroom Detached House | £350,000
NO ONWARD CHAIN - DETACHED FOUR BEDROOM HOUSE - LOUNGE WITH SEPERATE DINING ROOM AND CONSERVATORY - OFF ROAD PARKING FOR...
3 Bedroom Detached Bungalow | Guide Price £350,000
NO CHAIN INVOLVED EARLY VACANT POSSESSION UPON COMPLETION - THREE DOUBLE SIZE BEDROOMS - DOUBLE WIDTH CONCRETE DRIVEWAY...
3 Bedroom Semi-Detached Bungalow | Guide Price £350,000
IMMACULATE THREE BEDROOM BUNGALOW - BROKE HALL LOCATION - LARGE LANDSCAPED SOUTH-EAST FACING REAR GARDEN - CONTEMPORARY...

Foxhall Estate Agents (Suffolk)
625 Foxhall Road, Suffolk, Ipswich, IP3 8ND
How much is your home worth?
Use our short form to request a valuation of your property.
Request a Valuation
