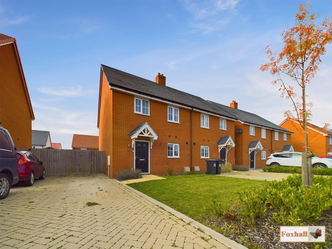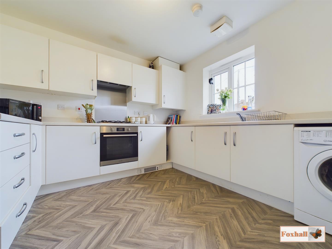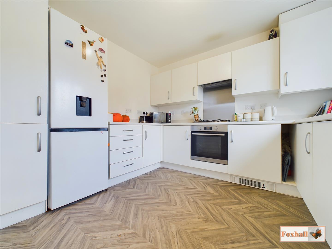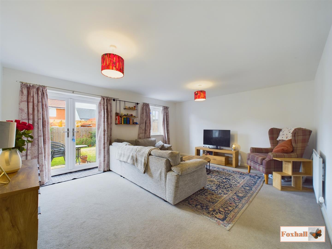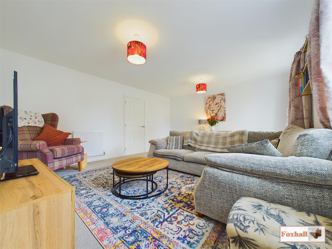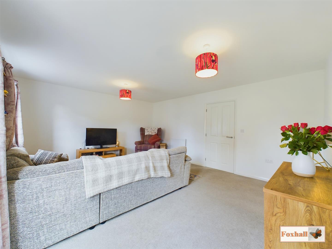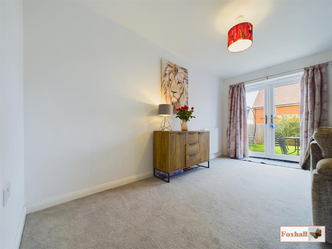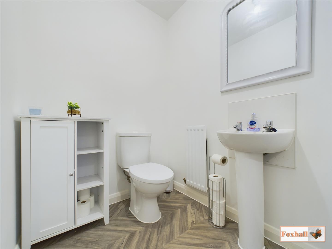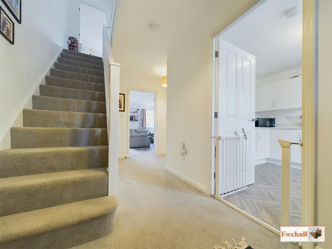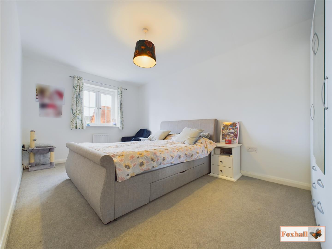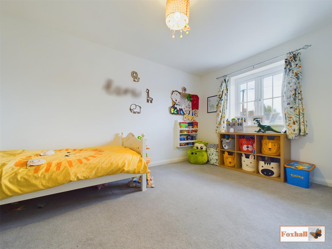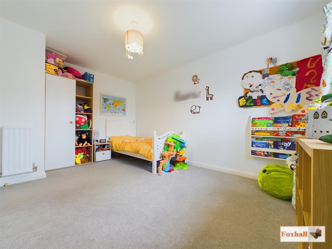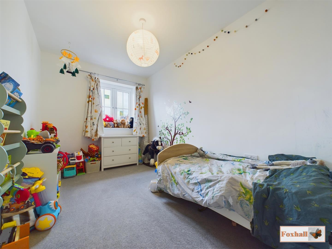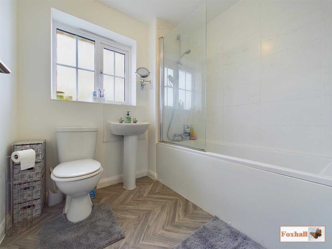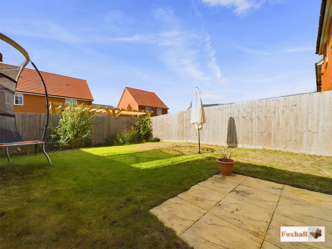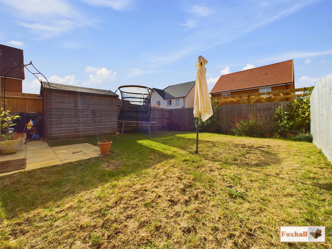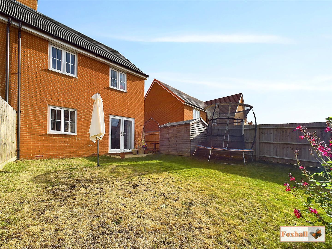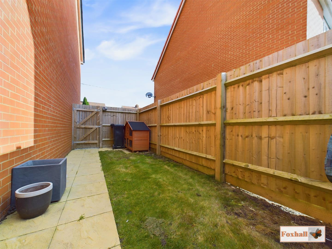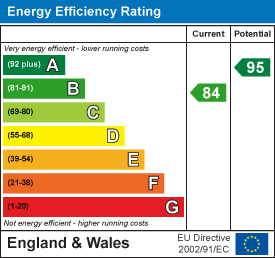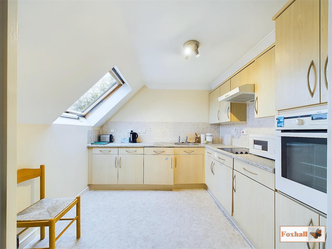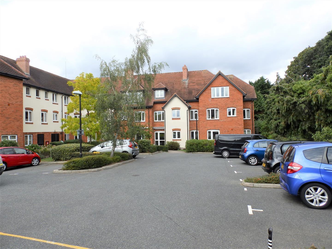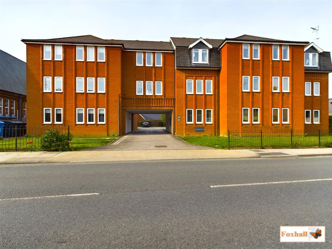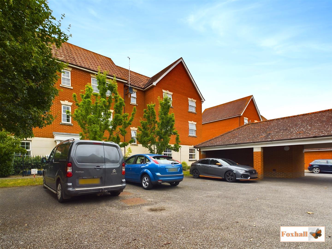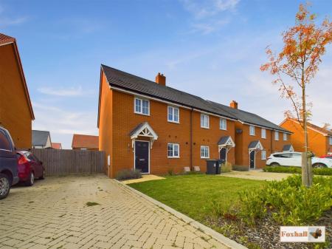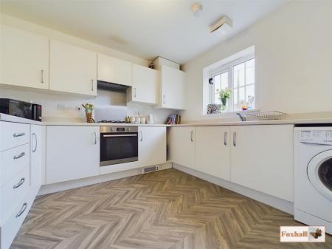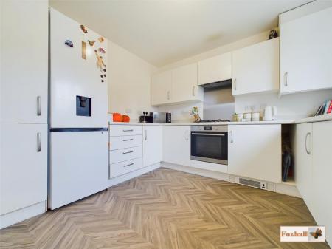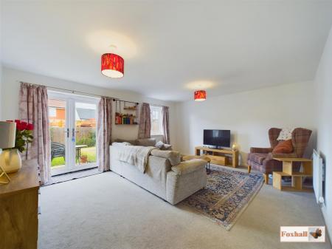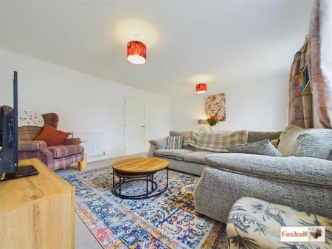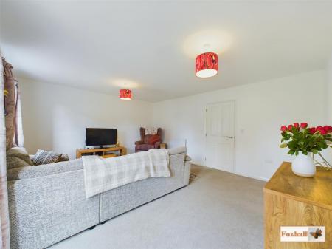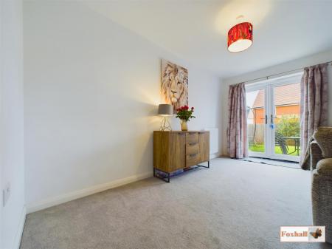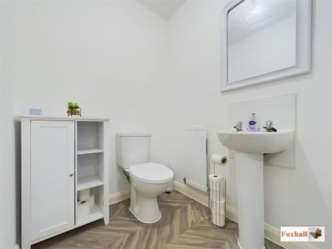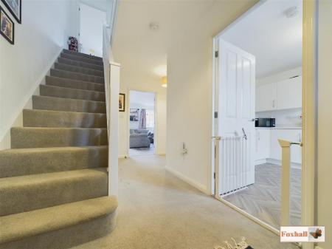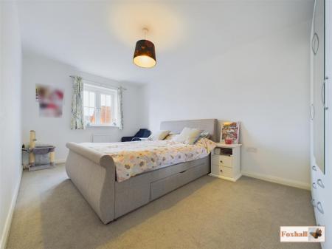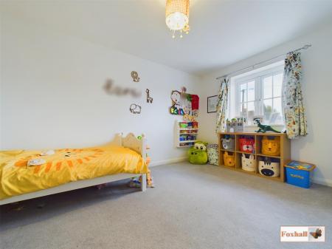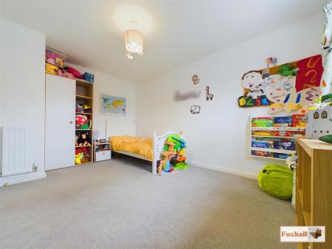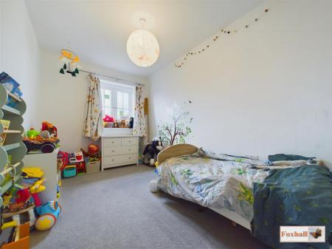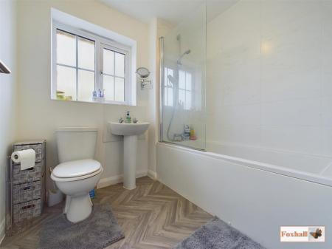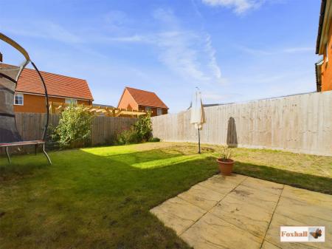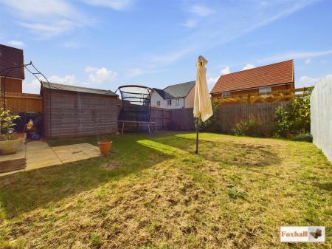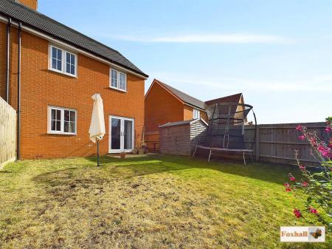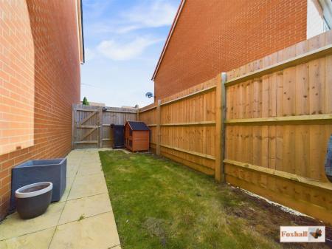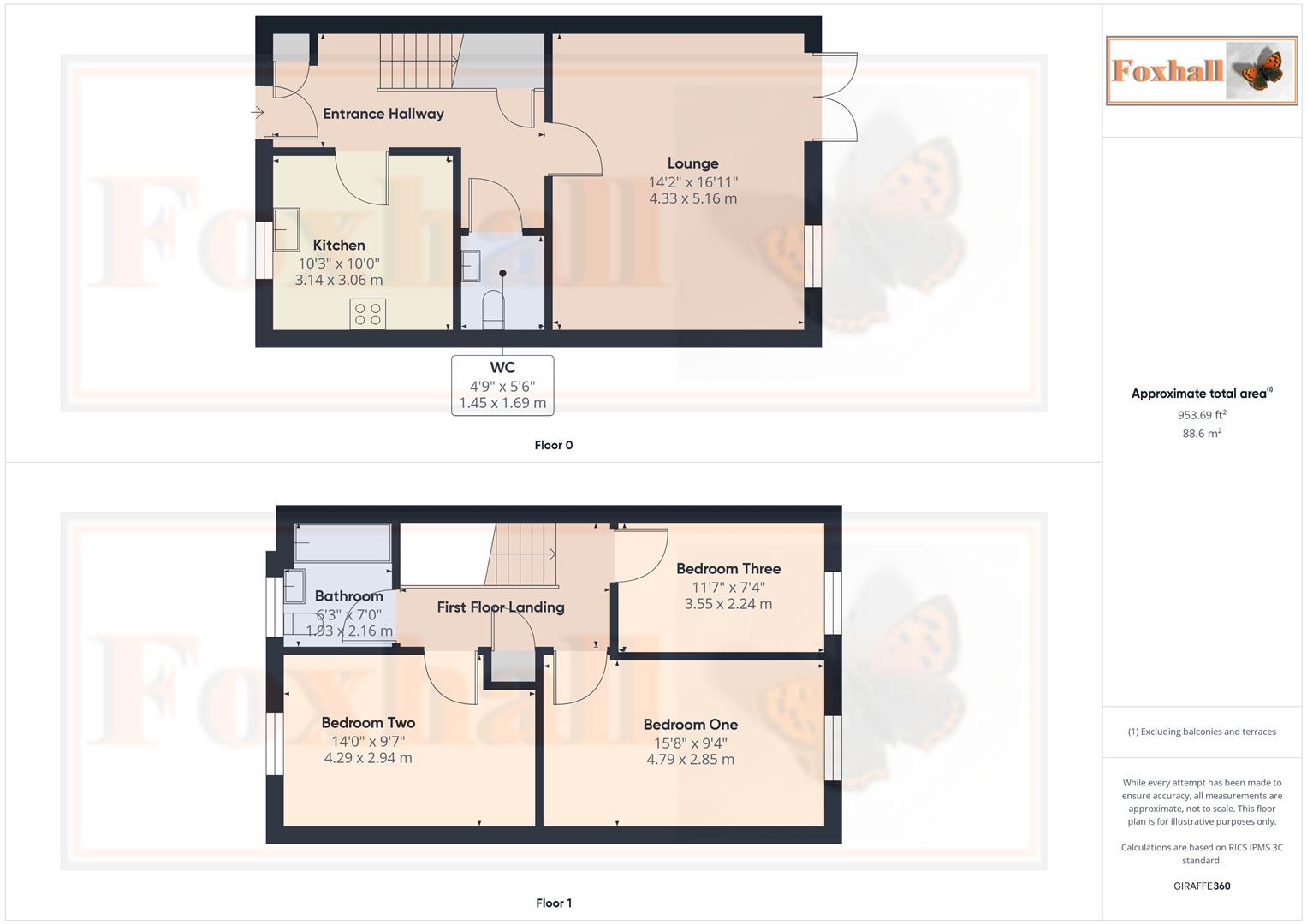- 45% SHARED OWNERSHIP
- NO ONWARD CHAIN
- LESS THAN THREE YEARS OLD
- SEMI-DETACHED HOUSE
- DRIVEWAY FOR MULTIPLE VEHICLES
- THREE BEDROOMS
- UPSTAIRS BATHROOM & DOWNSTAIRS W.C
- LEASEHOLD - COUNCIL TAX BAND C
3 Bedroom Semi-Detached House for sale in Stowupland
45% SHARED OWNERSHIP - NO ONWARD CHAIN - LESS THAN THREE YEARS OLD - SEMI-DETACHED HOUSE - UPSTAIRS BATHROOM & DOWNSTAIRS W.C - DRIVEWAY FOR MULTIPLE VEHICLES
Situated on the modern Oak Farm Meadow development in Stowupland lies this three bedroom semi-detached house which was built less than three years ago. The property is being sold with no onward chain, comes with the remainder of the NHBC warranty and benefits from off-road parking for multiple vehicles.
The property comprises of an entrance hallway with two storage cupboards, kitchen, lounge/dining room, w.c, landing with a storage cupboard, three good size bedrooms and a family bathroom. Further benefiting from a good size private rear garden.
Stowupland is a small village approximately just over a mile East of Stowmarket, Suffolk. Stowupland High School is found in the village. The village has numerous amenities including, a petrol station, one butchers, Chinese takeaway, chip shop and two public houses - The Crown and The Retreat. As well as the high school there is a primary school which has an attached pre-school. Sports are well catered for with football, cricket and bowls clubs available. A lottery grant funded gym and indoor sports facility is available for public use at the high school.
Front Garden - Block paved driveway for two vehicles with a path to the front door, the remainder is laid to lawn with a shrub border to the front. There is gated side access into the rear garden.
Entrance Hallway - uPVC front door into the entrance hallway, doors to the kitchen, downstairs W.C., lounge, under stairs cupboard and additional storage cupboard, stairs to the first floor, radiator, carpeted flooring.
Kitchen - 3.14 x 3.06 (10'3" x 10'0") - Base and eye level units, roll edge worktops, integrated electric oven, integrated gas hob with extractor over, integrated stainless steel sink and drainer, wall mounted Logic combination boiler, space for a fridge freezer, space for a washing machine, front aspect double glazed window, laminate flooring.
Lounge - 4.33 x 5.16 (14'2" x 16'11") - Rear aspect double glazed French doors into the garden, rear aspect double glazed window, radiator, carpeted flooring.
W.C. - Low level W.C, pedestal wash hand basin with tiled splashback, radiator, laminate flooring.
First Floor Landing - Doors to bedrooms one, two, three and the bathroom, storage cupboard and loft access hatch.
Bedroom One - 4.79 x 2.85 (15'8" x 9'4") - Rear aspect double glazed window, radiator, carpeted flooring.
Bedroom Two - 4.29 x 2.94 (14'0" x 9'7") - Front aspect double glazed window, radiator, carpeted flooring.
Bedroom Three - 3.55 x 2.24 (11'7" x 7'4") - Rear aspect double glazed window, radiator, carpeted flooring.
Bathroom - 1.93 x 2.16 (6'3" x 7'1") - Front aspect frosted double glazed window. Panel bath with stainless steel shower over, glass shower screen and tiled walls. pedestal wash basin with tiled splashback, low level W.C., laminate flooring, radiator.
Rear Garden - Enclosed by panelled fencing, the rear garden is mainly laid to lawn with a patio area, shed, a selection of shrubs and trees. There is additional area of garden to the side with gated access round to the front of the property.
Agents Note - Tenure - Leasehold
Council Tax Band - C
Rent - 426.31 pcm
Service Charge - �68.14 pcm
Property Ref: 237849_33463960
Similar Properties
2 Bedroom Apartment | Offers in excess of £115,000
NO ONWARD CHAIN - RESIDENTS & VISITOR PARKING - WALKING DISTANCE TO IPSWICH TOWN CENTRE, WATERFRONT & RAILWAY STATION***...
Holme Oaks Court, Cliff Lane, Ipswich
1 Bedroom Apartment | Guide Price £110,000
NO ONWARD CHAIN - GROUND FLOOR APARTMENT - HIGHLY SOUGHT AFTER RETIREMENT DEVELOPMENT FOR OVER 60'S - SUBJECT TO PROBATE...
1 Bedroom Flat | Guide Price £105,000
SECOND FLOOR SPACIOUS RETIREMENT APARTMENT FOR THE OVER 60's - SUPERB COMMUNAL FACILITIES INCLUDING BEAUTIFUL GARDENS, L...
2 Bedroom Flat | Guide Price £140,000
NO ONWARD CHAIN - ONE OF THE BEST POSITIONS WITHIN THIS SOUGHT AFTER RETIREMENT DEVELOPMENT FOR THE OVER 60'S - ACCESS T...
2 Bedroom Maisonette | Offers in excess of £150,000
DECEPTIVELY SPACIOUS TWO BEDROOM APARTMENT OVER TWO LEVELS - 999 YEAR LEASE FROM 1ST JANUARY 2004***Foxhall Estate Agent...
2 Bedroom Apartment | Offers Over £160,000
WELL PROPORTIONED SECOND FLOOR TWO BEDROOM APARTMENT - FAVOURED LOCATION WITHIN KESGRAVE - ONE ALLOCATED PARKING SPACE *...

Foxhall Estate Agents (Suffolk)
625 Foxhall Road, Suffolk, Ipswich, IP3 8ND
How much is your home worth?
Use our short form to request a valuation of your property.
Request a Valuation
