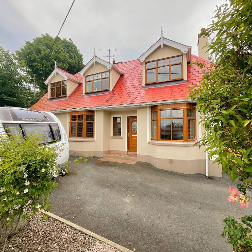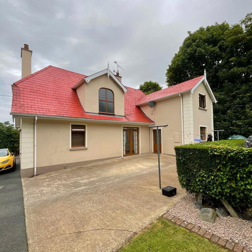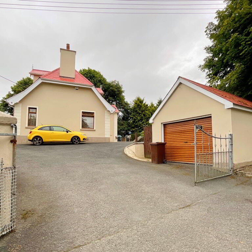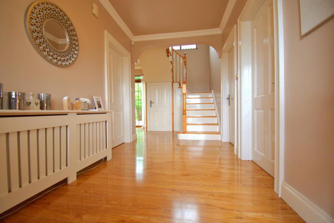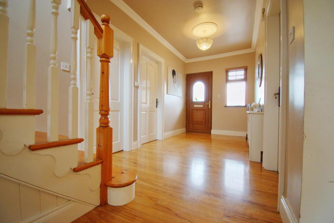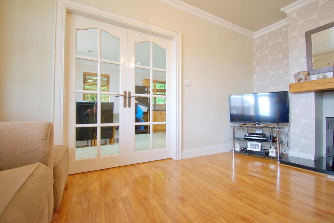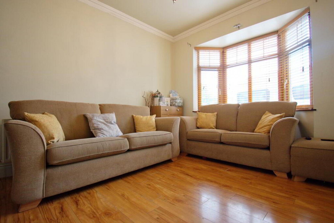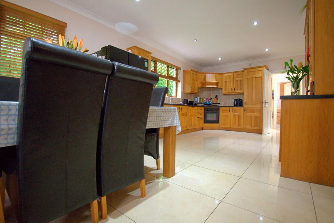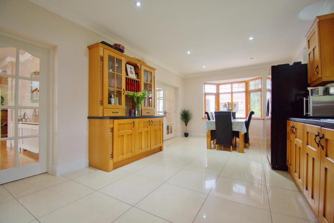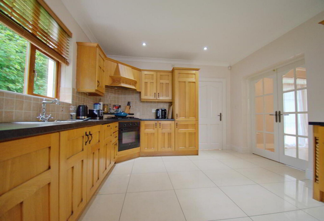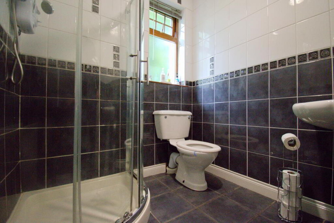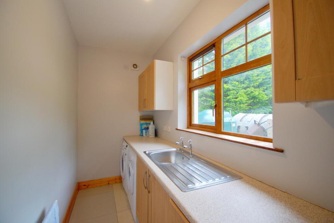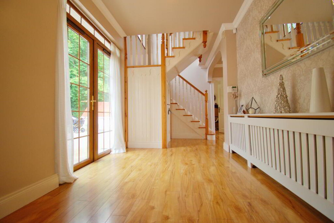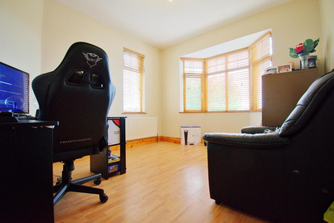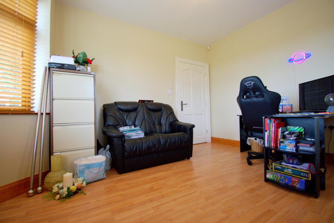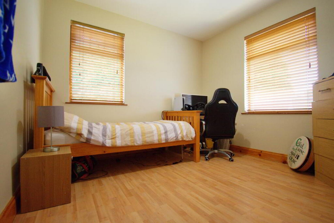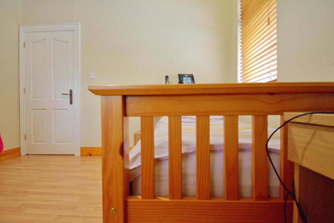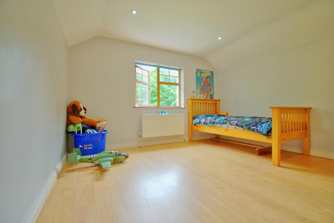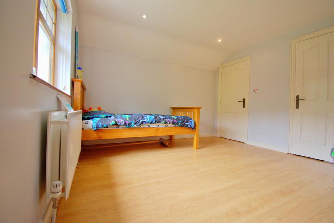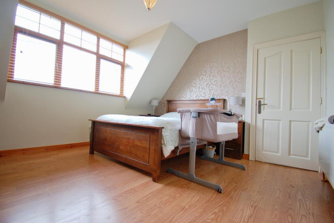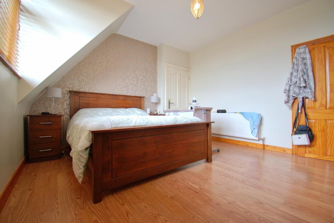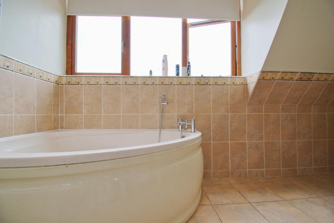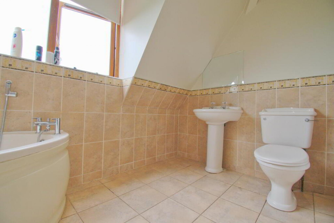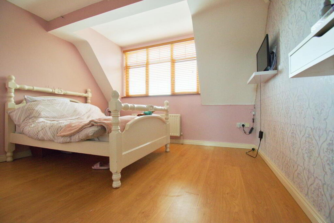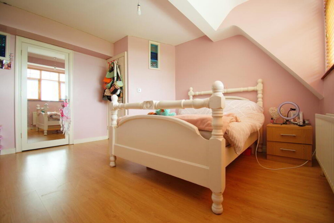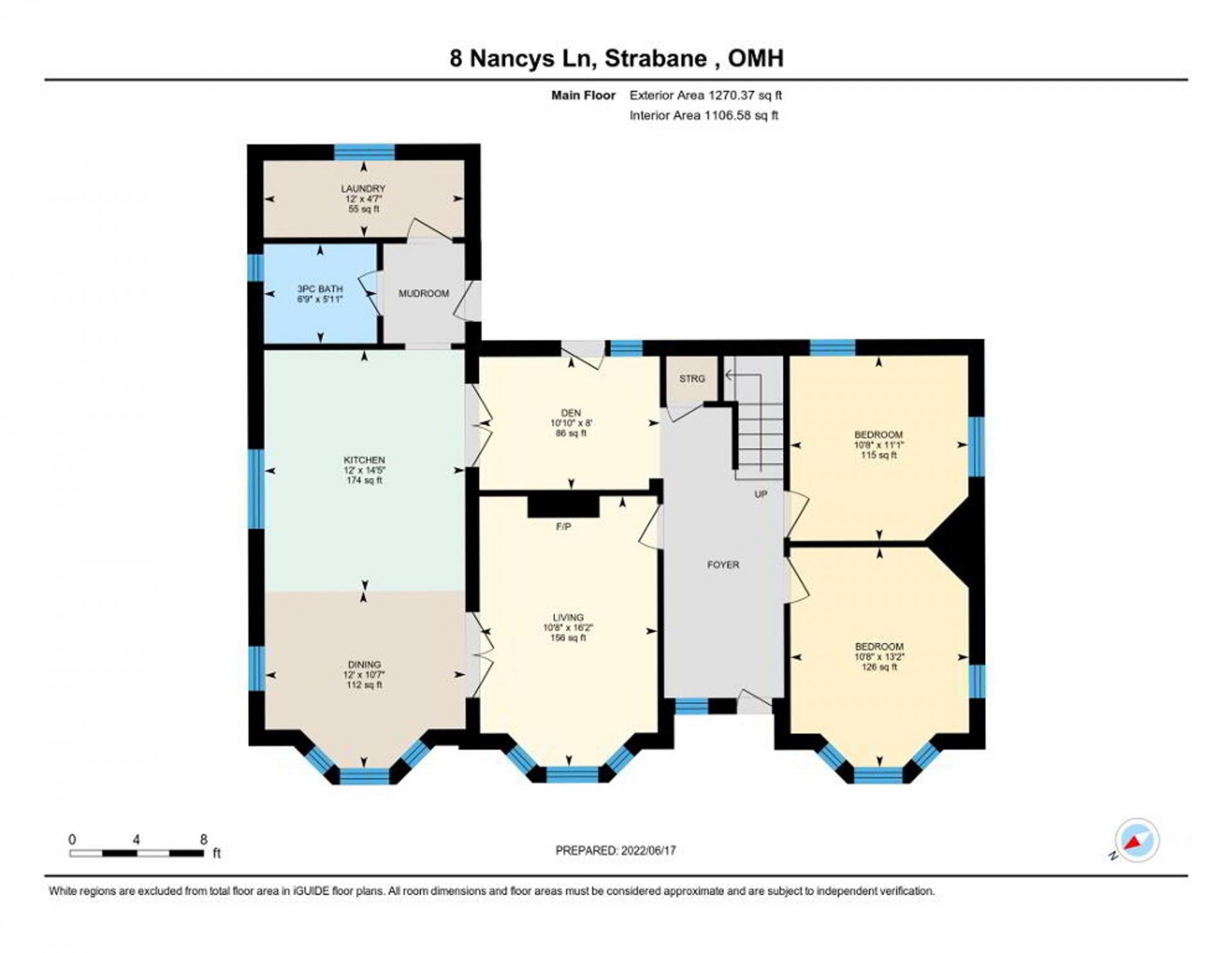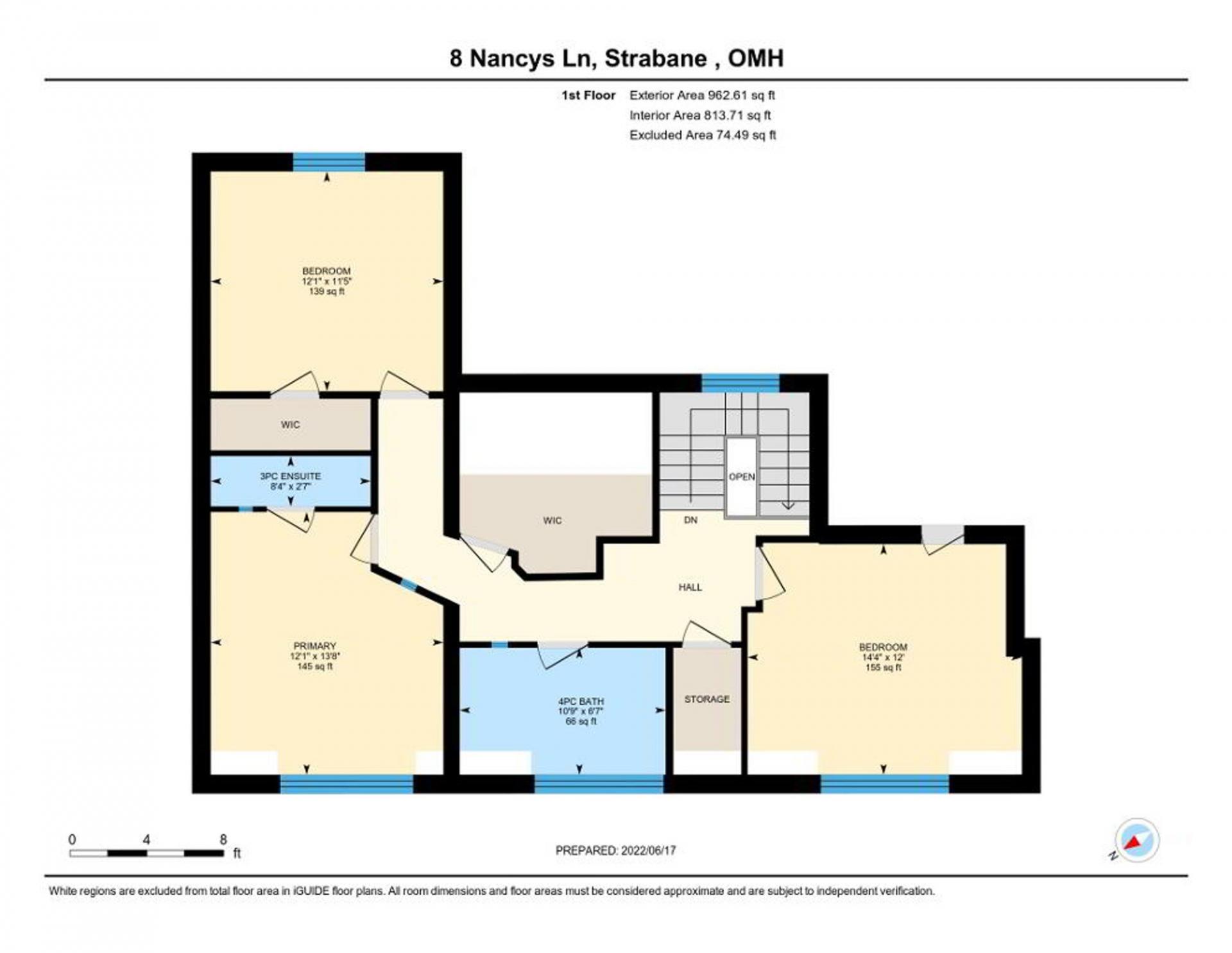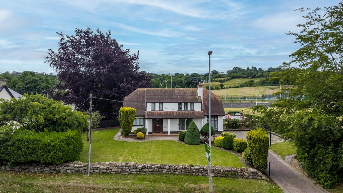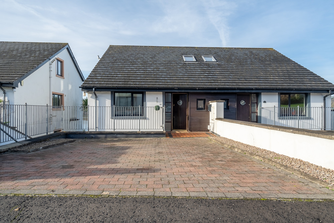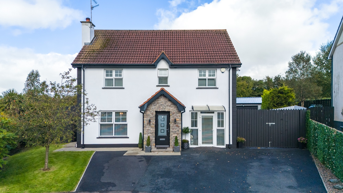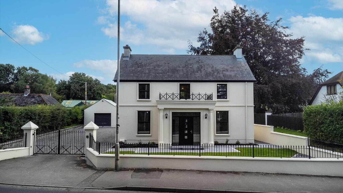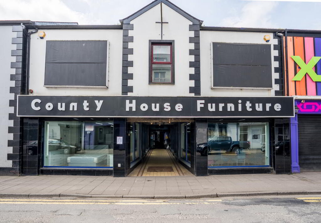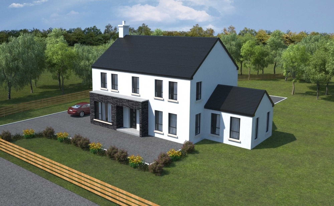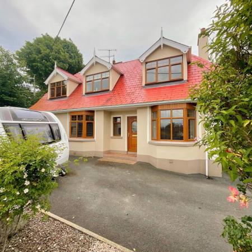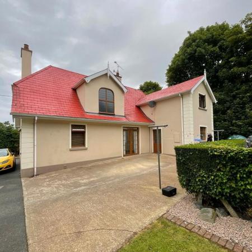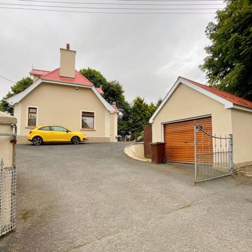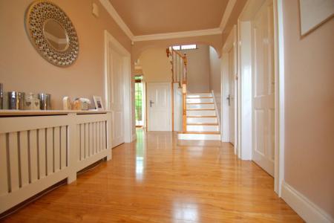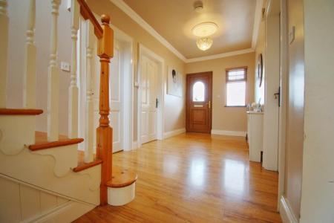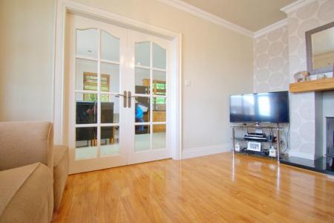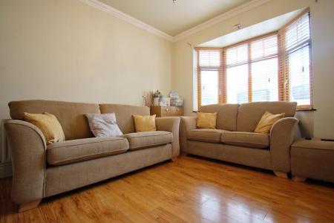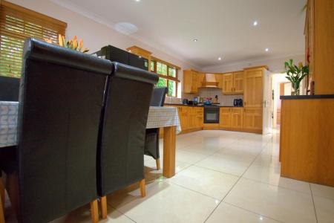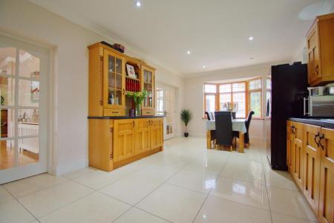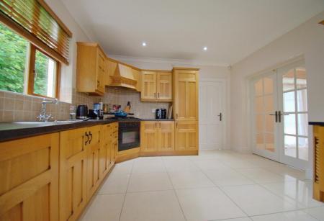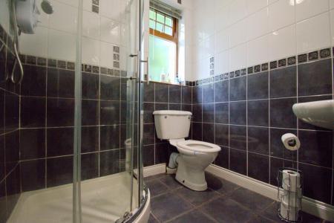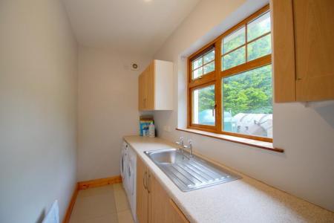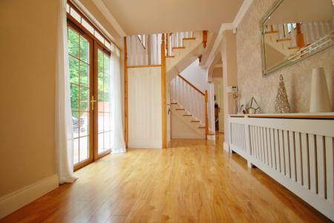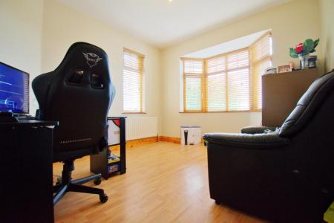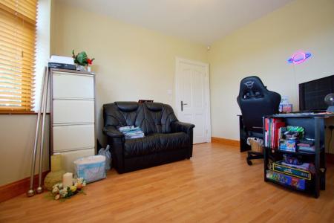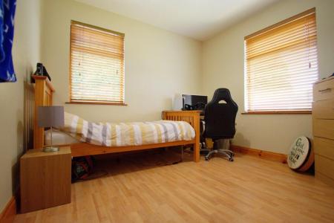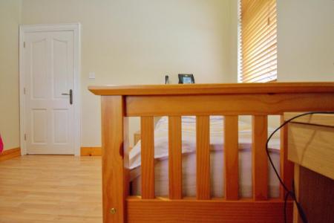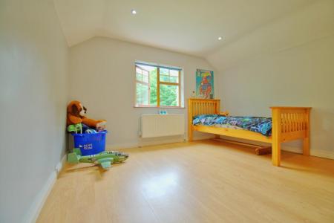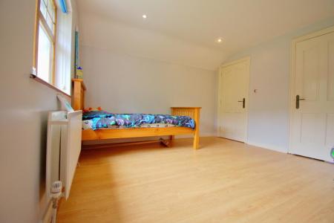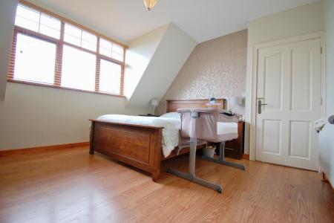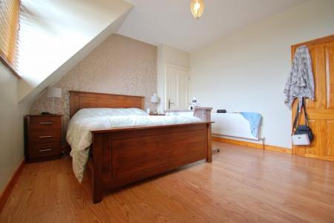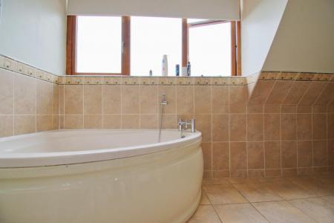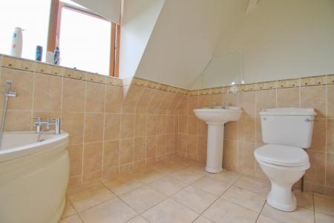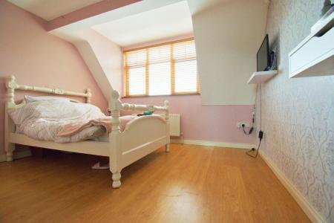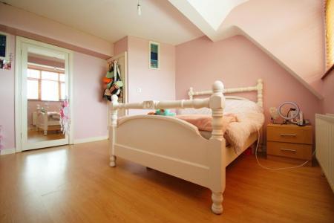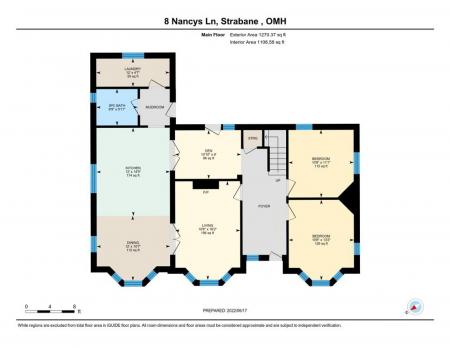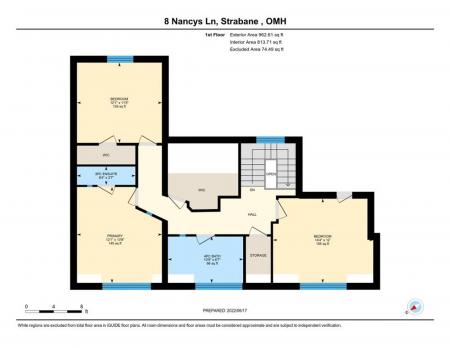5 Bedroom Detached House for sale in Strabane
Ronan McAnenny Ltd welcomes to the property market this stunning 5 bedroom detached family home located in Nancy's Lane just off the Derry Road and only a few minutes walk from Strabane town centre. This well presented property is finished to a high standard with mature lawns, tarmac driveway and detached garage. Internally the property benefits from having five bedrooms,a large kitchen/dining area, downstairs shower room and master bedroom with ensuite. This property would make the perfect home and should be viewed to be fully appreciated.
Viewings are strictly by appointment only and can be arranged by calling our office on 02871 886910.
Accommodation Comprises of:
Entrance Hall:
Laminate Flooring / Double Radiator x 2 / Patio Doors to Rear Garden
Living Room: 10'8" x 16'2"
Laminate flooring / Double Radiator / Feature Fireplace with Tiled Hearth, Wooden over mantle, tiled hearth and Stove
Kitchen: 12' x 14'5"
Fully fitted solid wooden kitchen, Tiled flooring / Partially Tiled Walls / Electric Oven / Gas Hob / Plumbed for Dishwasher / integrated fridge freezer.
Dining Area: 12' x 10'7"
Tiled flooring / Double Radiator / Double doors to Living Room
Utility: 12' x 4'7"
Tiled flooring / Partially Tiled Walls / Single Radiator / Low Units / Sink Unit/ Plumbed for Washing Machine and Tumble Dryer / Rear door
Downstairs WC: 6'9" x 5'11"
Tiled flooring / WC / WHB / Shower/ Single Radiator
Ground floor bedroom 1: 10'8" x 13'2"
Laminate Flooring / Single Radiator
Ground floor bedroom 2: 10'8" x 11'1"
Laminate Flooring / Single Radiator
First Floor:
Master Bedroom: 12'1" x 13'8"
Laminate Flooring / Double Radiator
Ensuite: 8'4" x 2'7"
Tiled Flooring / Partially Tiled Walls / WC / WHB / Shower
Bedroom 2: 14'4" x 12'
Laminate Flooring / Single Double Radiator / Walk in Storage
Bedroom 3: 12'1" x 11'5"
Laminate Flooring / Single Radiator / Walk in Storage
Main Bathroom: 10'9" x 6'7"
Laminate flooring / Partially Tiled Walls / WC / WHB / Stand Alone Bath / Shower
Exterior:
Garage/generous tarmac driveway with space for multiple vehicles/gates/garden to the front and rear of the property
Features:
Double glazed windows
Viewings are strictly by appointment only and can be arranged by calling our office on 02871 886910.
Property Ref: RMS_761339
Similar Properties
Derry Road, Strabane, BT82 8LD
6 Bedroom Detached House | Offers Over £280,000
Ronan McAnenny Ltd is delighted to welcome to the property market this substantial six bedroom detached family home situ...
Dunhugh Manor, Prehen, BT47 2TG
4 Bedroom Semi-Detached House | Asking Price £265,000
Ronan McAnenny Ltd welcomes to the property market this impressive four bedroom semi-detached home located in the popula...
5 Bedroom Detached House | Asking Price £245,000
Ronan McAnenny Ltd welcomes to the property market this impressive five bedroom detached family home located in the popu...
Derry Road, Strabane, BT82 8LD
4 Bedroom Detached House | Asking Price £350,000
Ronan McAnenny Ltd is pleased to welcome to the property market this virtually new four bedroom detached property situat...
Railway Street, Strabane, BT82 8EH
Retail Property (High Street) | Asking Price £350,000
Ronan McAnenny LTD offers for sale this excellent town centre commercial unit (circa 13,550 sq ft) located in an ideal l...
4 Bedroom Detached House | Asking Price £385,000
****NEW BUILD HOME FOR SALE**** Camus Road, Strabane Ronan McAnenny Ltd welcomes to the property market this highly ef...
How much is your home worth?
Use our short form to request a valuation of your property.
Request a Valuation

