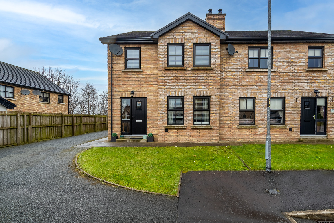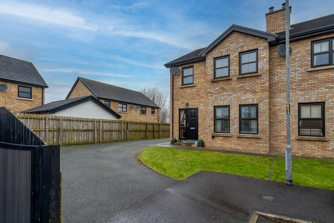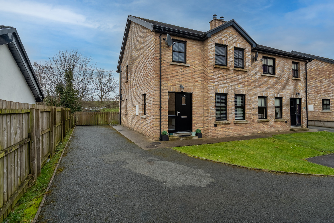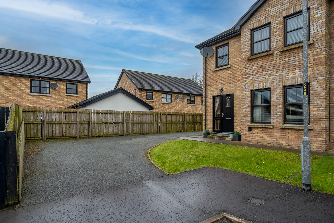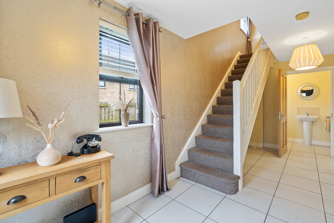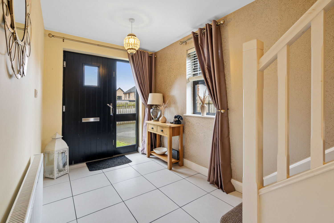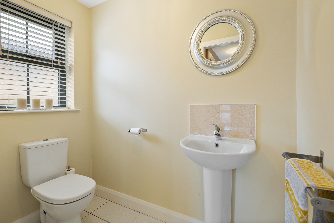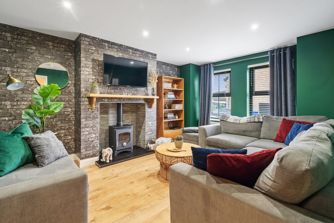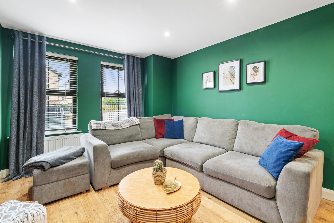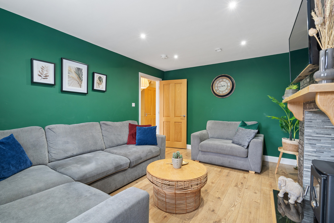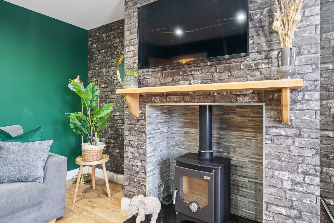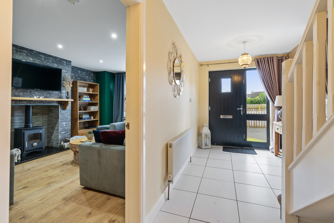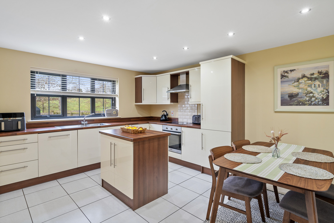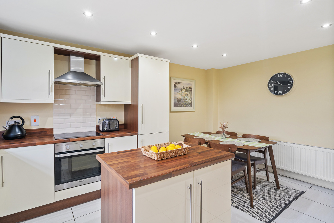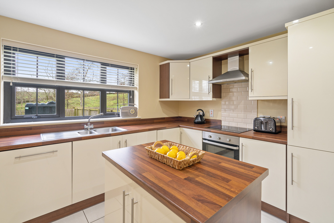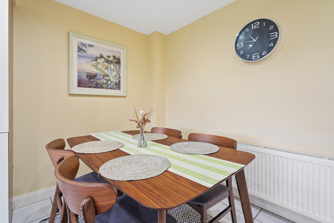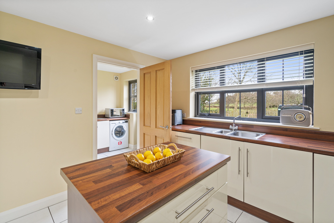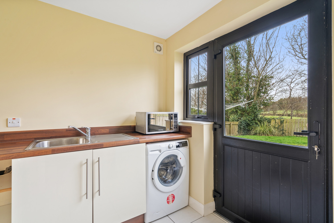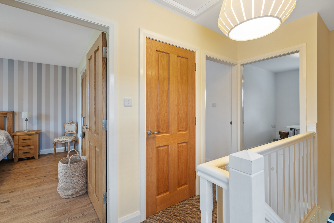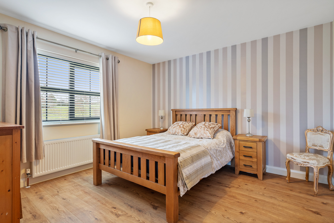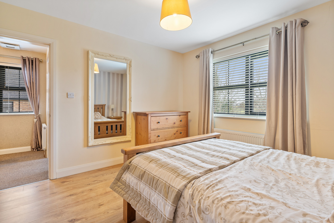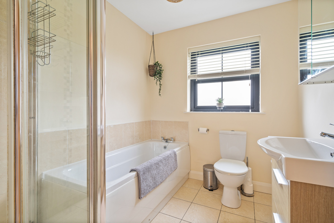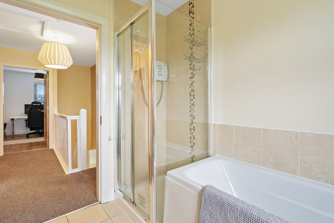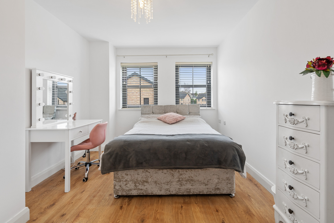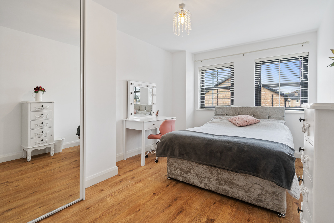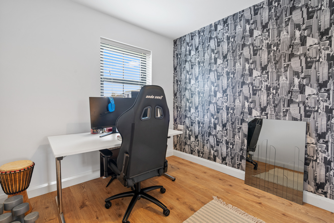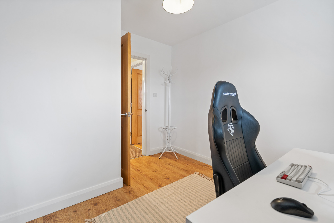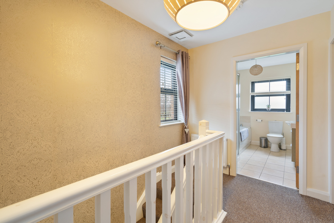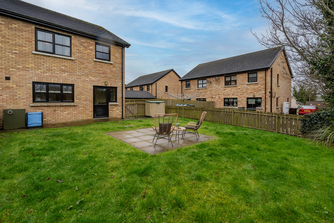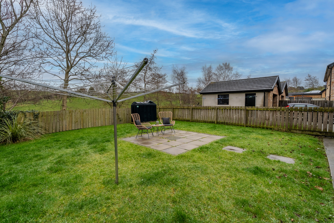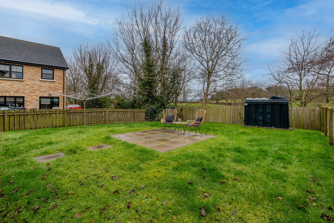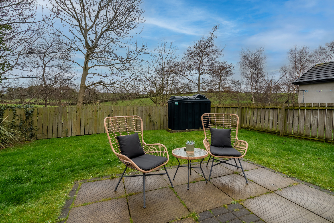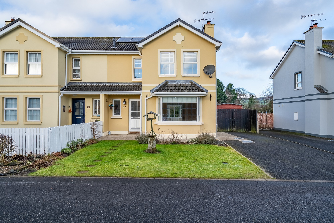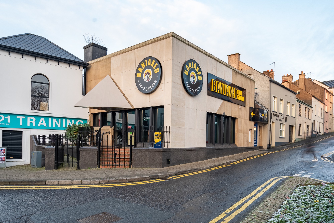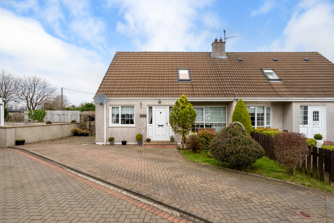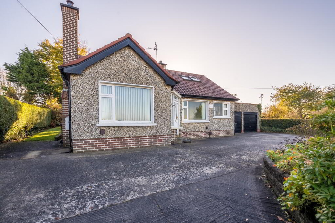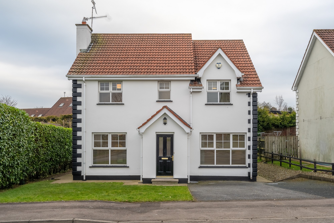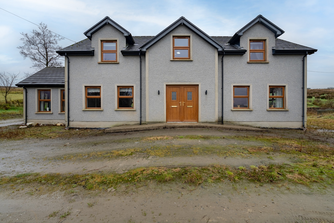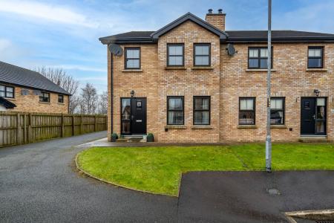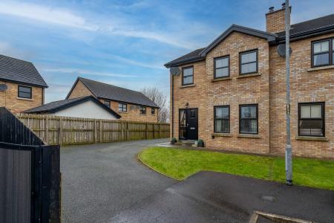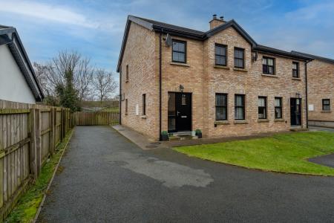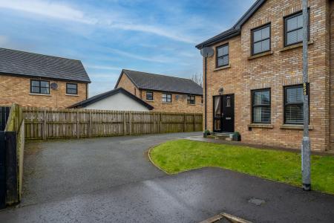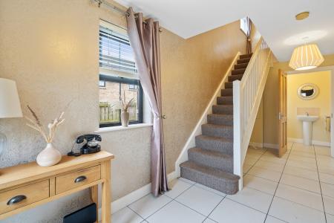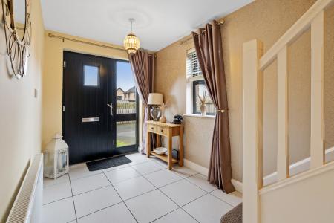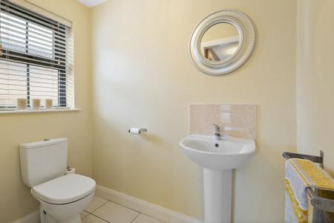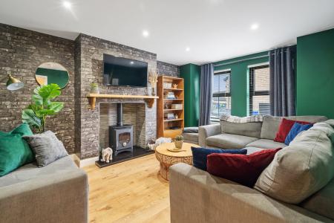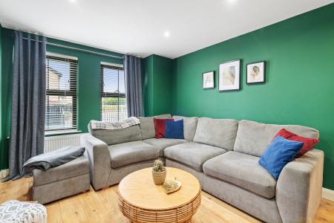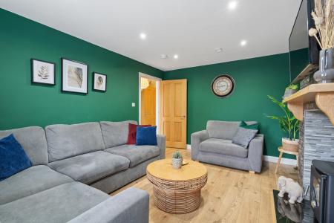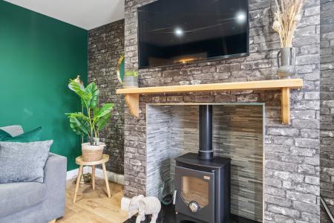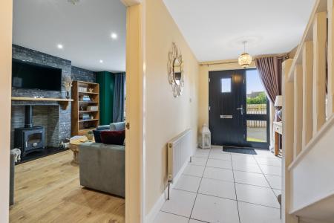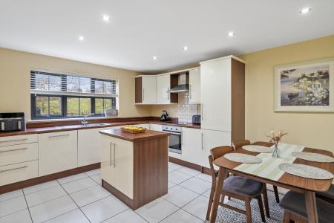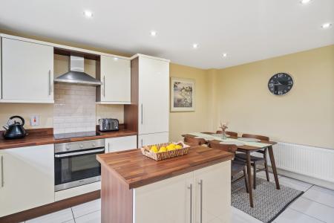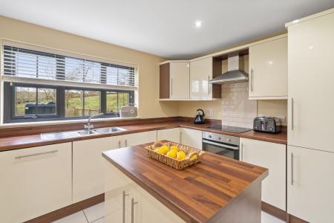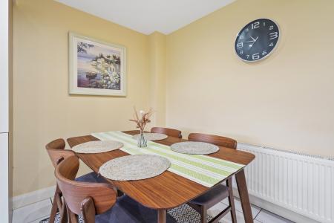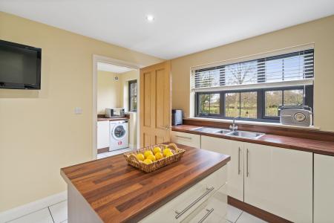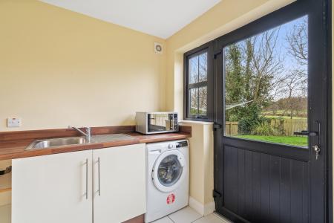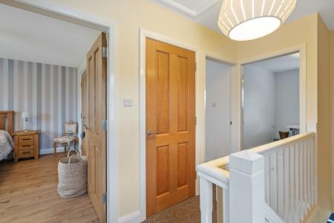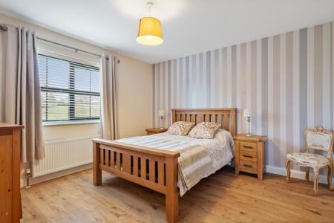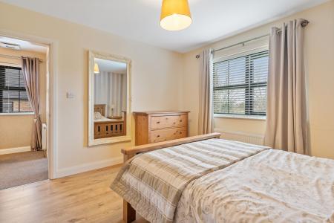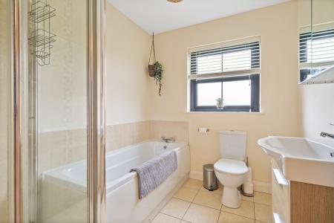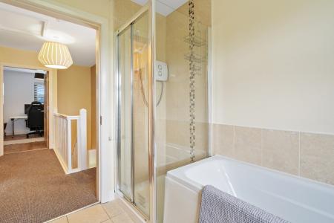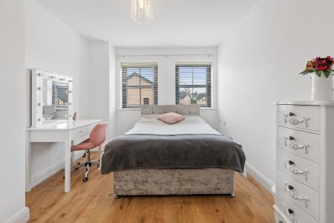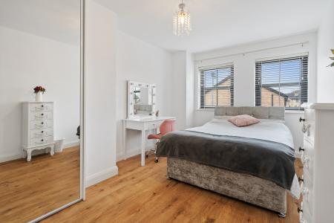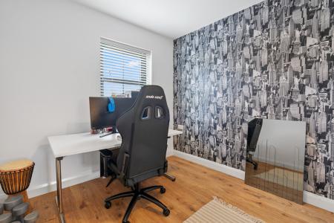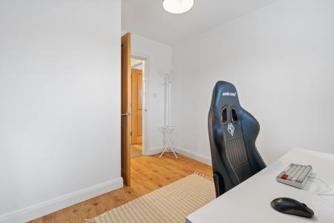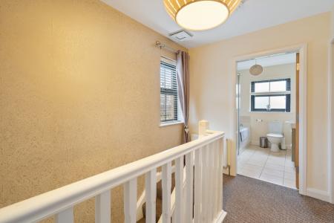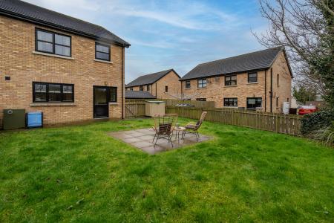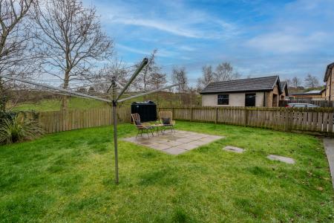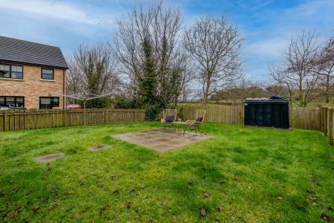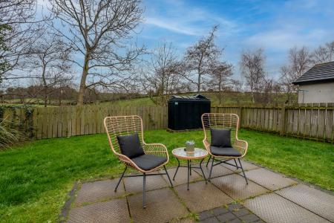3 Bedroom Semi-Detached House for sale in Strabane
Ronan McAnenny Ltd welcomes to the market this impressive three-bedroom semi-detached home located in the much sought-after area of Glenview Manor, Strabane.
Internally, this property benefits from having an oil-fired central heating system, as well as open fire availability with a stove. It also has double glazing PVC windows throughout and UPVC doors.
To the exterior of the dwelling, there are enclosed gardens to the rear providing security for families with small children. The property has been maintained to the highest of standards, ready for the new owner to simply move in!
We would highly recommend viewing this property to fully appreciate its quality. This home is owner occupied therefore viewings are by appointment only. For more information or to arrange a viewing, please call our office on 02871 886910.
Features:
Double Glazing Throughout
Tarmac Driveway
Front & Rear Garden
OFCH & Stove
Room Measurements:
Entrance Hall (2.06m x 5.6m)
Tiled Floor
Single Radiator
Living Room (4.86m x 3.62m)
Laminate Flooring
Dry Stove with Oak Overmantel
Double Radiator
Kitchen (3.6m x 4.73m)
Fully Fitted Kitchen
Tiled Walls
Tiled Floor
Electric Oven
Integrated Fridge/Freezer
Integrated Dishwasher
Double Radiator
LED Spots
Utility (2.07m x 2.44m)
Plumbed for Washing Machine & Tumble Dryer
Sink Unit
Low Level Units
Double Radiator
Downstairs WC (2.01m x 1.17m)
Tiled Floor
Partially Tiled Walls
WC
WHB
Single Radiator
Main Bathroom (2.57m x 2.08m)
Tiled Floor
Partially Tiled Walls
WC
WHB
Electric Shower
Bath
Fan
Double Radiator
Master Bedroom (3.6m x 3.61m)
Laminate Floor
Built in Wardrobe (1.03m x 2.9m)
Double Radiator
Bedroom 2 (4.79m x 2.95m)
Double Bedroom
Laminate Floor
Sliderobes
Double Radiator
Bedroom 3 (3.32m x 2.69m)
Single Bedroom
Laminate Floor
Double Radiator
Important Information
- The annual total rates to pay on this property is £1111.20
- EPC Rating is B
Property Ref: 4105769
Similar Properties
47 Summerhill Court, Strabane, BT82 9FJ
3 Bedroom Semi-Detached House | Asking Price £165,000
Ronan McAnenny Ltd welcomes to the market this impressive three bedroom semi-detached home located in the much sought af...
1 Abercorn Square, Strabane, BT82 8AG
Retail Property (High Street) | Asking Price £165,000
Ronan McAnenny Ltd is delighted to offer For Sale this prominent town centre property of 1800 sq ft commercial unit loca...
4 Bedroom Semi-Detached House | Asking Price £165,000
Features:Double Glazing ThroughoutFront & Rear GardenUPVC DoorsPaved DrivewayOFCH & Open Fire with Back Boiler
17 Glen Road, Strabane, BT82 8BX
4 Bedroom Detached House | Asking Price £195,000
Ronan McAnenny Ltd is delighted to welcome to the property market this attractive four - bedroom detached chalet bungalo...
1 Altiskane, Strabane, BT82 8RW
4 Bedroom Detached House | Offers Over £210,000
Ronan McAnenny Ltd welcomes to the property market this perfect detached family home with four bedrooms located in the p...
32 Glencoppagh Road, Plumbridge, BT79 8AW
5 Bedroom Detached House | Asking Price £220,000
Ronan McAnenny Ltd is delighted to welcome to the property this five bedroom detached house, located on the Glencoppagh...
How much is your home worth?
Use our short form to request a valuation of your property.
Request a Valuation

