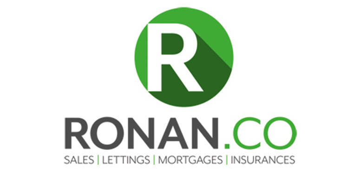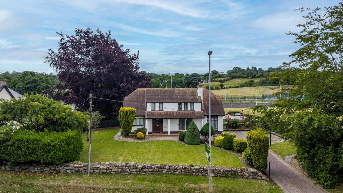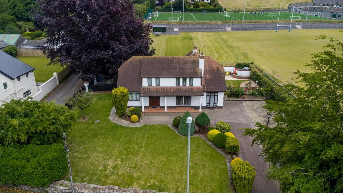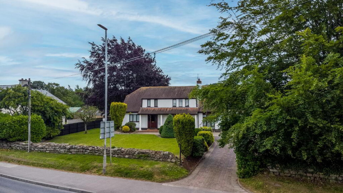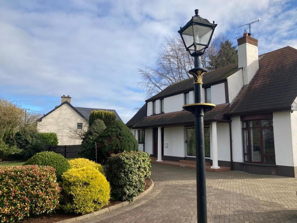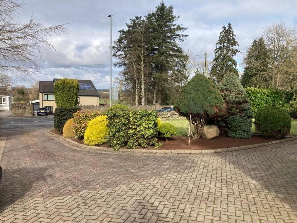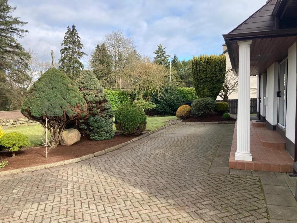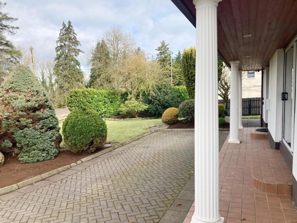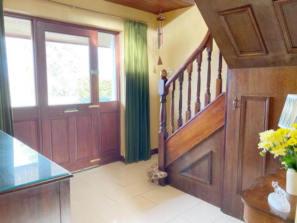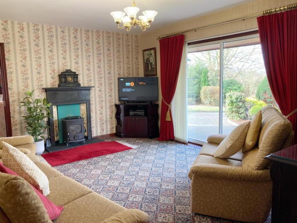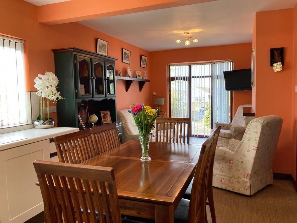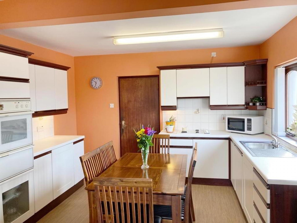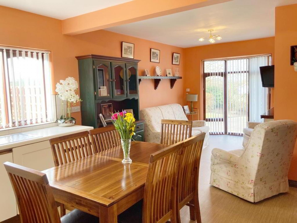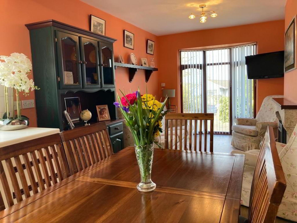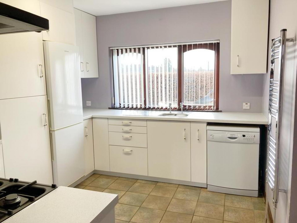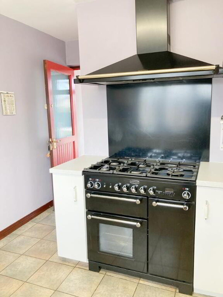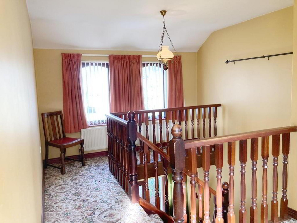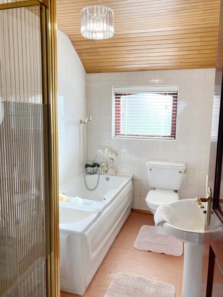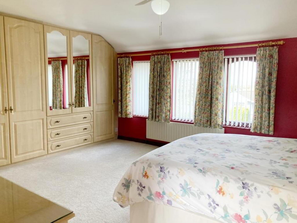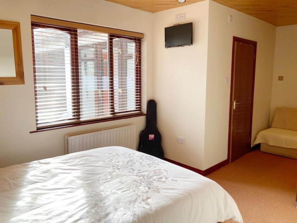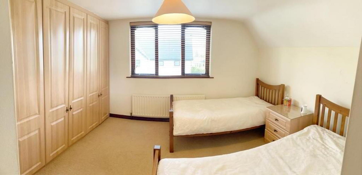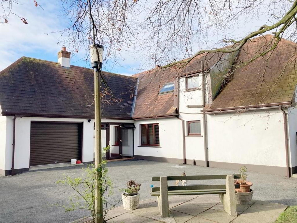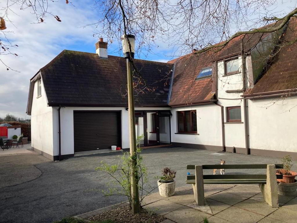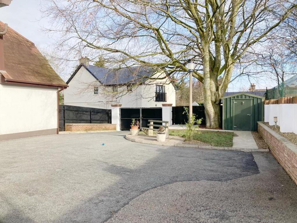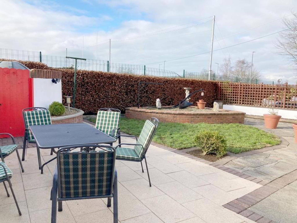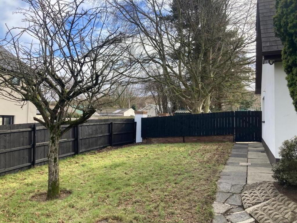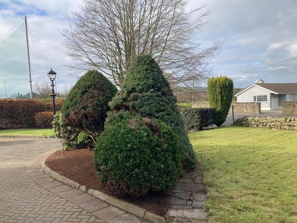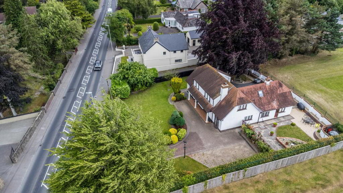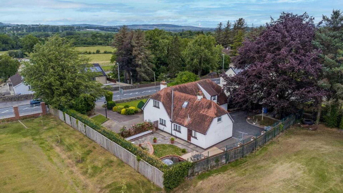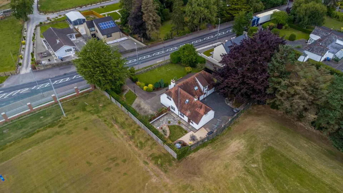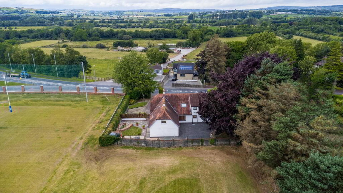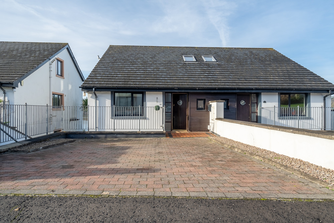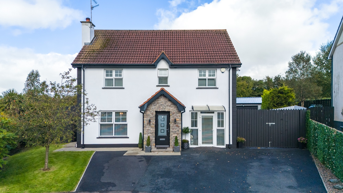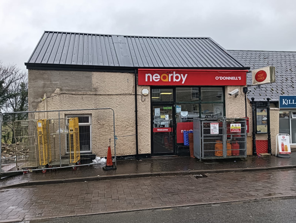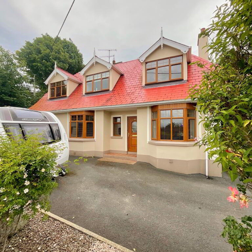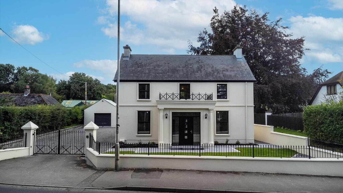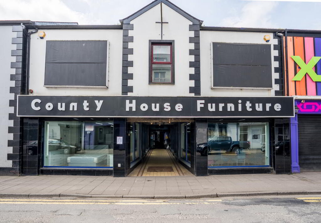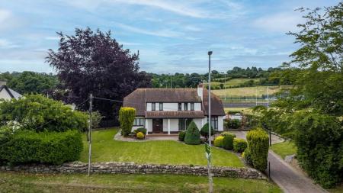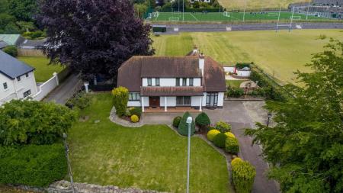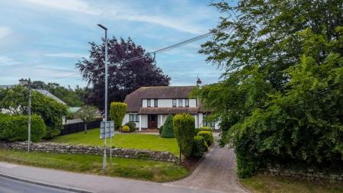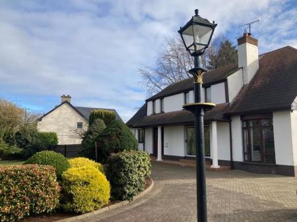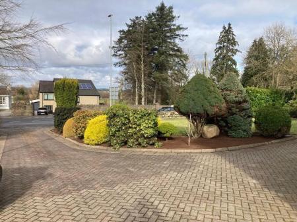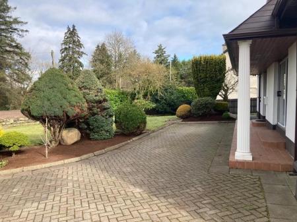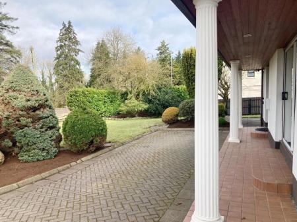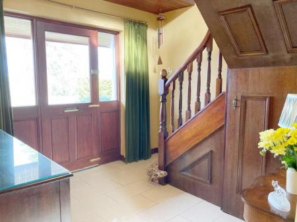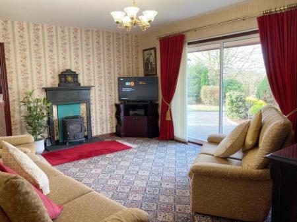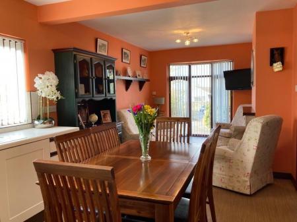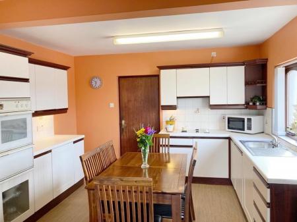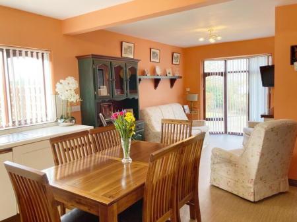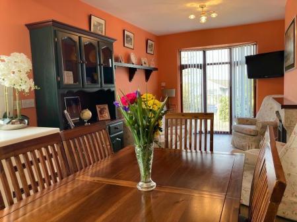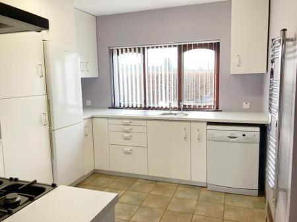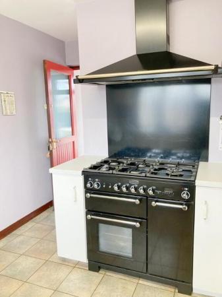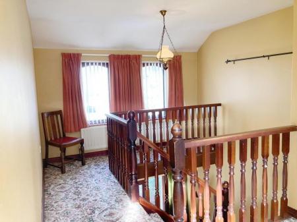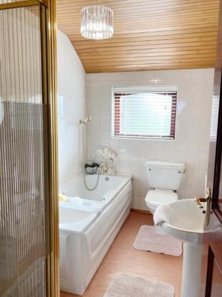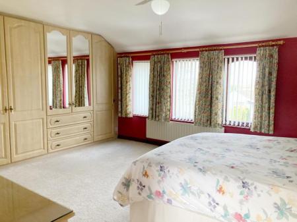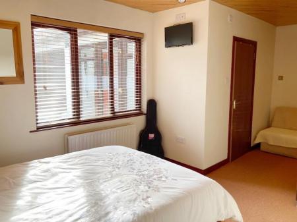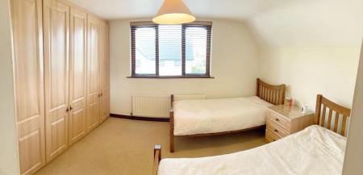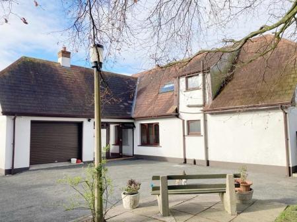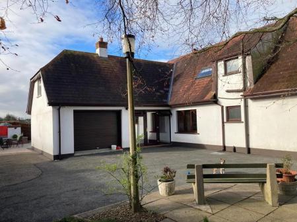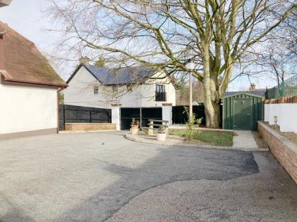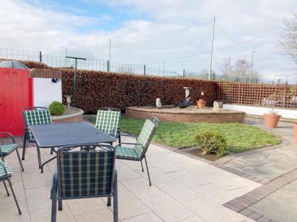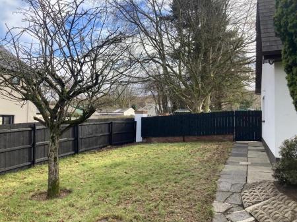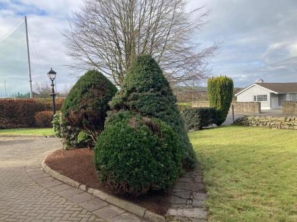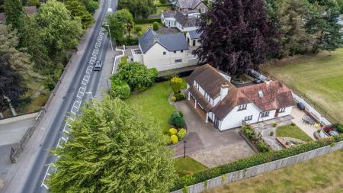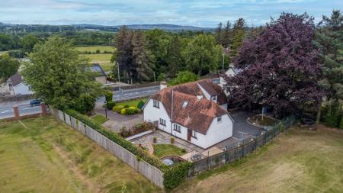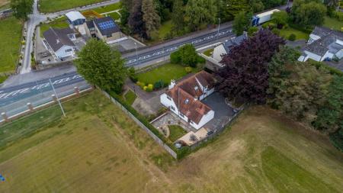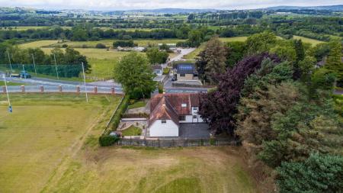6 Bedroom Detached House for sale in Strabane
Ronan McAnenny Ltd is delighted to welcome to the property market this substantial six bedroom detached family home situated in a prime location along the Derry Road in Strabane.
This exquisite family home has been maintained to a high standard boasting generous sized rooms to allow for a very bright, spacious and airy feel.
Ideally situated on the main Derry Road makes this property a perfect purchase for commuters.
The property is also located within close proximity to local schools, a variety of amenities, and just a short distance from Strabane town centre.
This home should be viewed to be fully appreciated. Viewings are strictly by appointment only and can be arranged by calling our office on 02871 886910.
Features:
- Generous Site with Mature Gardens (circa 0.3 acre plot)
- Enclosed Courtyard
- OFCH
- Double Glazed Windows
- Separate gated entrance onto Town Parks
Accommodation Comprises of:
Entrance Hall: 12’6’’ X 10’3’’
- Tiled flooring
- Feature staircase
Living Room: 16'7" X 1'7"
- Multi - fuel stove with metal surround
- Sliding patio doors
Kitchen: 21'11" X 12'2"
- High and low level units
- Laminate work surface
- Stainless steel sink
- Integrated gas hob
- Integrated oven
- Tiled backsplash
- Multi-fuel stove with surround
Utility: 11' X 9,9"
- Tiled flooring
- Fitted cupboards
WC: 6'5" X 3'2"
- Tiled flooring
- White sanitary ware
Main Bathroom: 9'3" X 5'7"
- Vinyl flooring
- WC
- WHB
- Electric shower
Bedroom 1: 9'3" X 9'3"
Ensuite: 7'11" X 2'11"
- Vinyl flooring
- White suite
- Electric shower
Bedroom 2: 9'10" X 9'3"
Ensuite: 9’3’’ X 5’7’’
- Tiled flooring
- White suite
- Electric shower
Bedroom 3: 9’11" X 9’3’’
Ensuite: 6’9’’ X 2’10’’
- Vinyl flooring
- White suite
- Electric shower
Bedroom 4: 13’ X 11’4’’
- Fitted wardrobe
Bedroom 5: 14’7’’ X 12’8’’
- Fitted furniture
Bedroom 6: 11’5’’ X 10’5’’
- Fitted furniture
Shower Room: 6’7’’ x 4’2‘’
- Sanitary ware not fitted
Office: 11’11’’ X 11’11’’
Garage: 11’10’’ x 8’
- Roller shutter doors
Garage Loft: 12’6’’ X 10’3’’
Exterior:
- Brick paved driveway
- Paved patio area
- Mature gardens to the front of the property
This home should be viewed to be fully appreciated. Viewings are strictly by appointment only and can be arranged by calling our office on 02871 886910.
Property Ref: RMS_869429
Similar Properties
Dunhugh Manor, Prehen, BT47 2TG
4 Bedroom Semi-Detached House | Asking Price £265,000
Ronan McAnenny Ltd welcomes to the property market this impressive four bedroom semi-detached home located in the popula...
5 Bedroom Detached House | Asking Price £245,000
Ronan McAnenny Ltd welcomes to the property market this impressive five bedroom detached family home located in the popu...
Main Street, Killeter, BT81 7EL
Plot | From £240,000
Investment Opportunity 17 Main Street, Killeter Full planning permission for four two bedroom apartments Rental Income f...
Nancy's Lane, Derry Road, Strabane, BT82 8LA
5 Bedroom Detached House | Asking Price £340,000
Ronan McAnenny Ltd welcomes to the property market this stunning 5 bedroom detached family home located in Nancy's Lane...
Derry Road, Strabane, BT82 8LD
4 Bedroom Detached House | Asking Price £350,000
Ronan McAnenny Ltd is pleased to welcome to the property market this virtually new four bedroom detached property situat...
Railway Street, Strabane, BT82 8EH
Retail Property (High Street) | Asking Price £350,000
Ronan McAnenny LTD offers for sale this excellent town centre commercial unit (circa 13,550 sq ft) located in an ideal l...
How much is your home worth?
Use our short form to request a valuation of your property.
Request a Valuation
