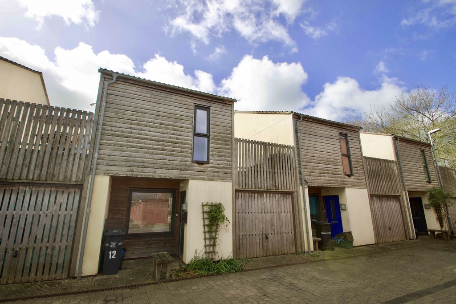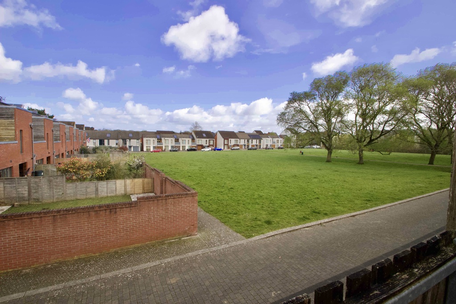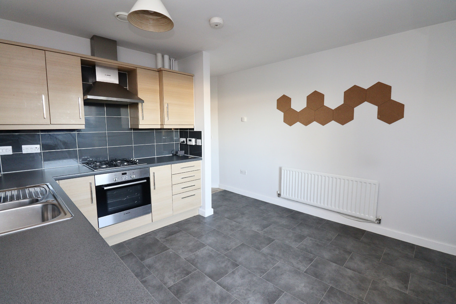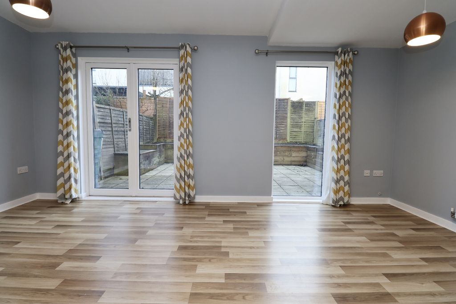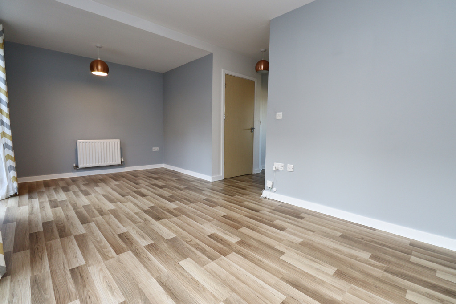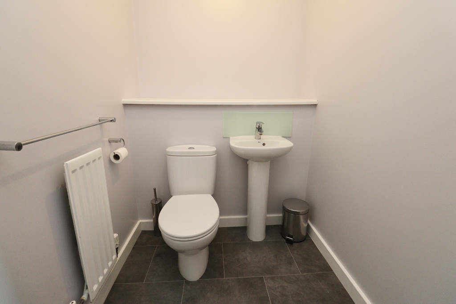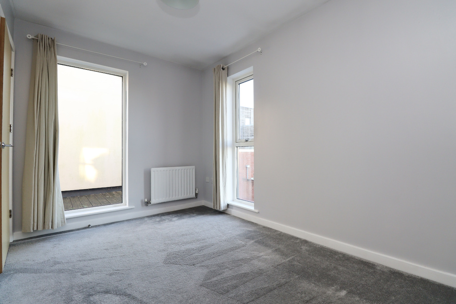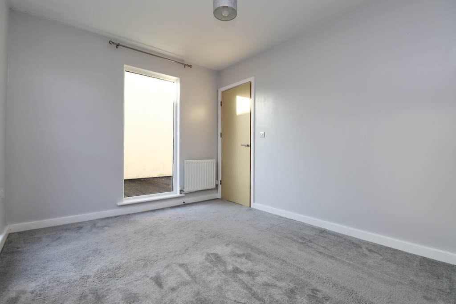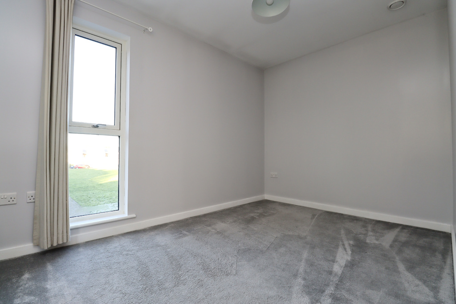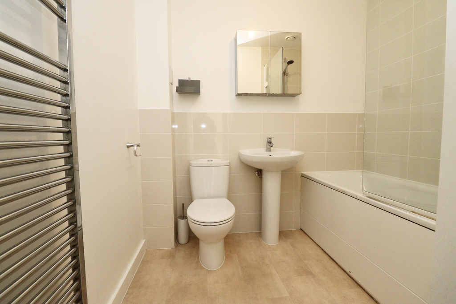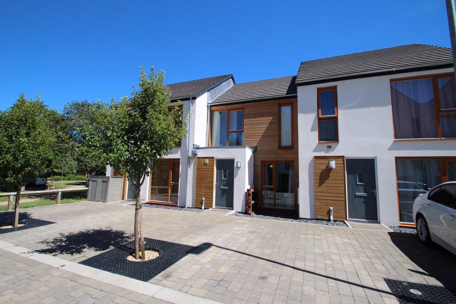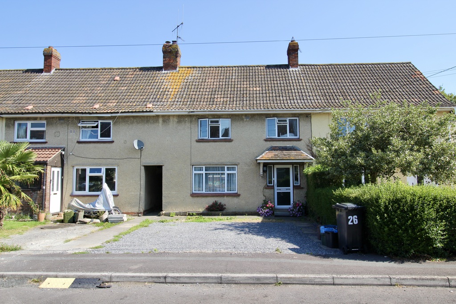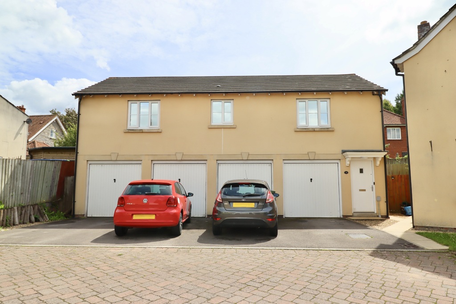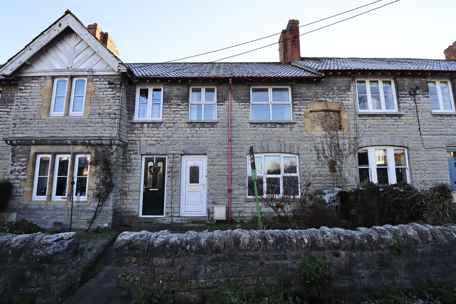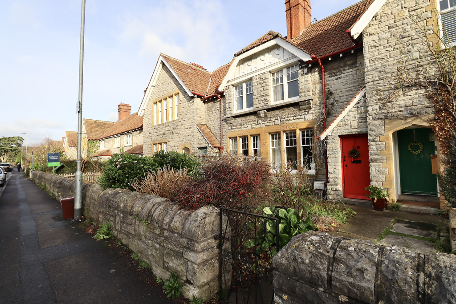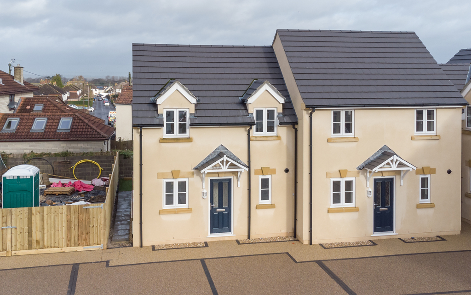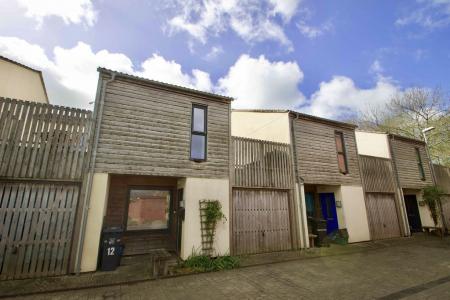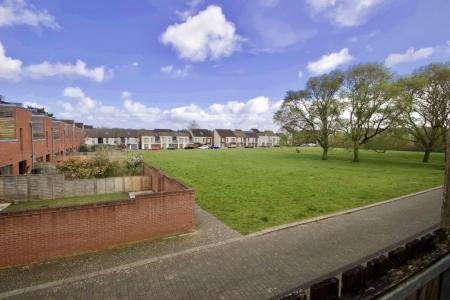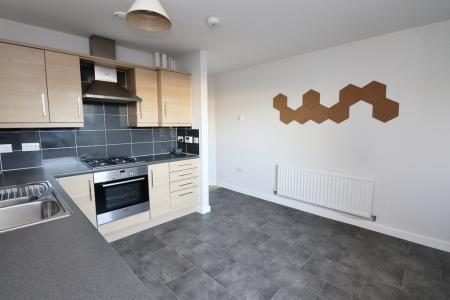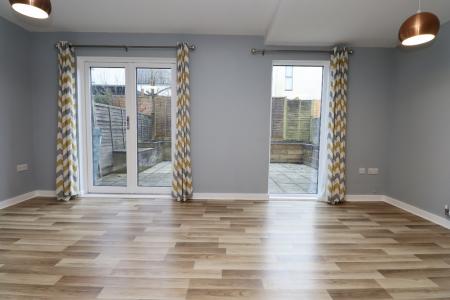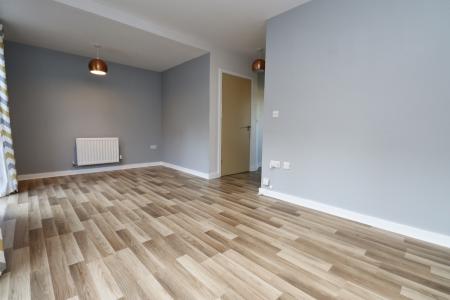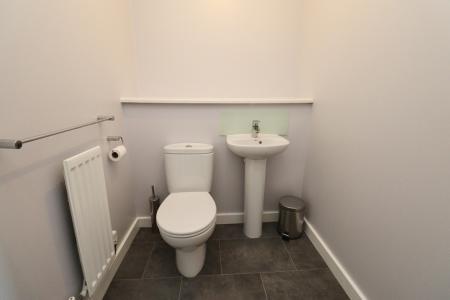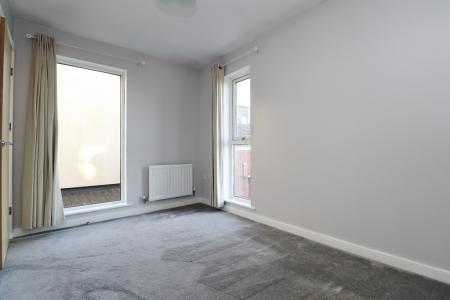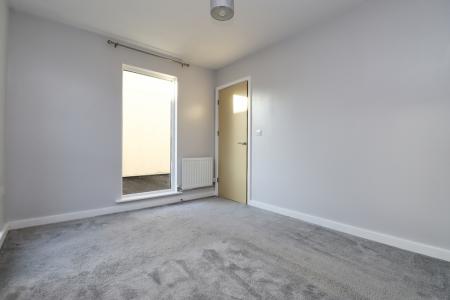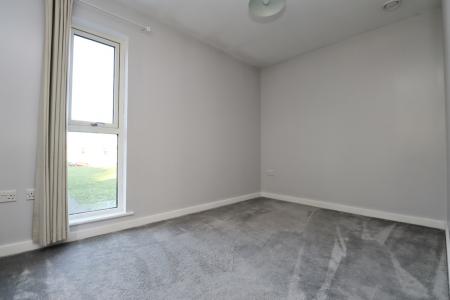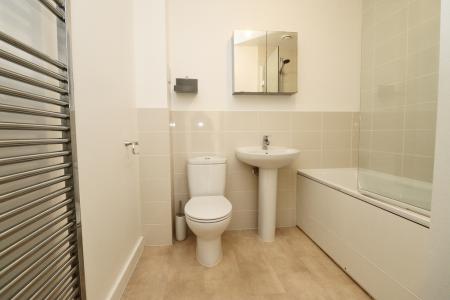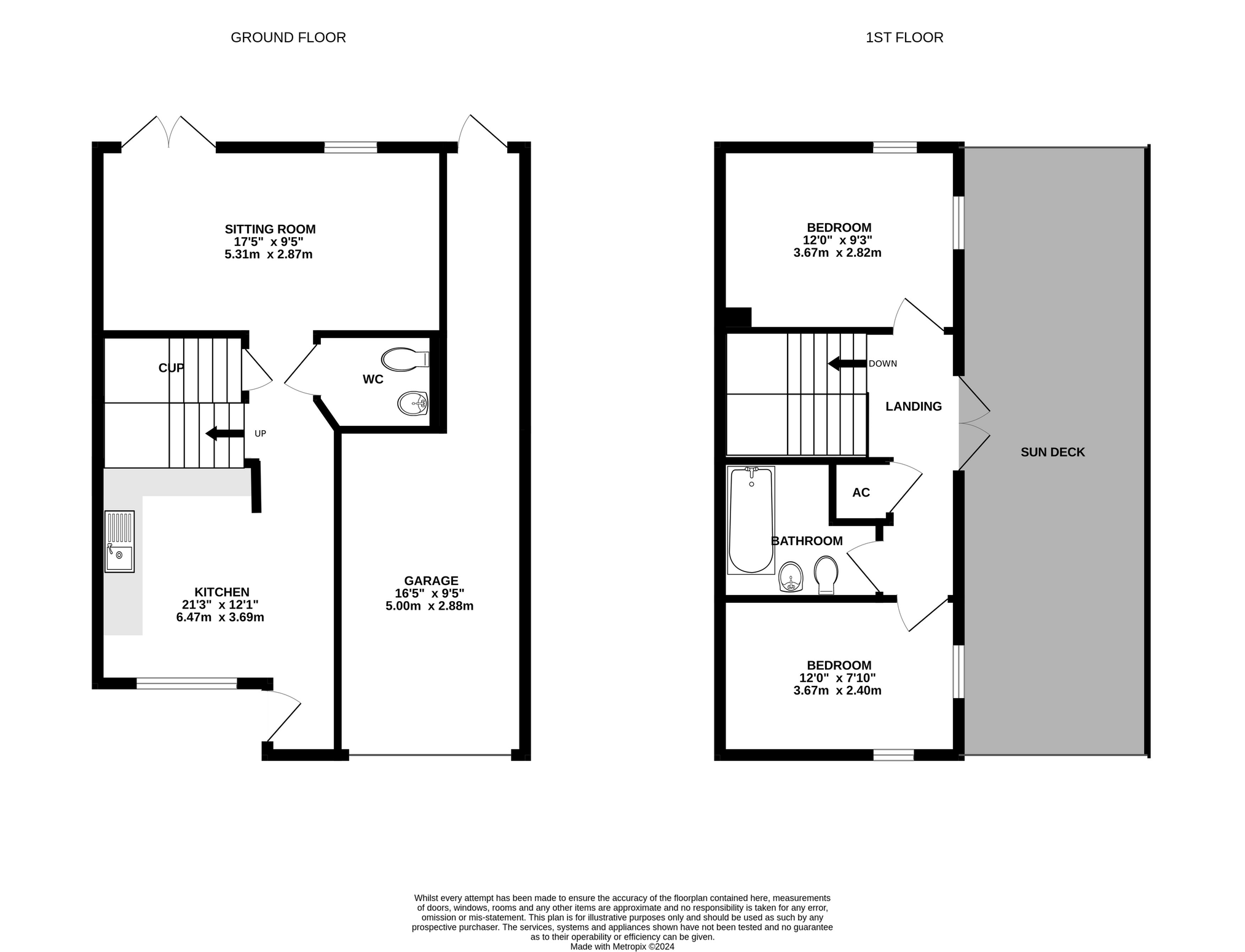- Open recessed front entrance porch with door opening into a kitchen/dining room.
- Fitted with a modern range of units including an integrated electric oven and gas hob. Space and plumbing for a washing machine and upright fridge freezer
- Opening to in Hall with stairs to 1st floor under stairs door cupboard, cloakroom on the right and continuing into the sitting room.
- Here there are double doors and the window looks onto the rear garden
- First floor landing with doors to the two bedrooms, bathroom and double doors opening onto the first floor Terrace
- Bedroom one has windows to the side and rear with bed two having a front facing aspect looking out over the green.
- Family bathroom comprising panelled bath with shower over, wash hand basin and WC.
- Outside, there is parking in front of the integral garage which has a pedestrian door into the rear garden.
- The garden is enclosed, comprising a patio, enjoying a great degree of sunlight surrounded by raised borders
- Finally from the first floor landing doors open onto a deck terrace which enjoys view to the front over the green.
2 Bedroom Terraced House for sale in Street
A spacious town house, designed and built in a contemporary style, providing two bedrooms and a bathroom on the first floor, with a kitchen/dining room, sitting room and cloakroom on the ground floor. Outside, there is parking available to the integral garage with an enclosed garden at the rear.
Location
The property is situated within walking distance of the town centre with its good range of shops, banks and cafes. Street also has a good range of sporting and recreational facilities including both indoor and open air swimming pools, tennis, bowls, and Strode Theatre. The historic town of Glastonbury is 2 miles and the Cathedral City of Wells 8 miles. The nearest M5 motorway interchange at Dunball (Junction 23) is 12 miles whilst Bristol, Bath, Taunton and Yeovil are all within commuting distance.
Directions
From the town centre proceed in a westerly direction passing Living Homes on the right. Continue along passing Abbey Garage on the left and shortly after passing the Morrisons Daily convenience store also on the left, turn right into the Icon development. Turn right again into Lime Tree Square, then take a left into Couture Grove after a short distance turn left into Serenity Rise and the property will be easily identified by our For Sale Board.
Material Information
All available property information can be provided upon request from Holland & Odam. For confirmation of mobile phone and broadband coverage, please visit checker.ofcom.org.uk
Important information
This is a Shared Ownership Property
This is a Freehold property.
Property Ref: 5689999_SCJ501016
Similar Properties
2 Bedroom Terraced House | £235,000
This attractively designed and stylish two-bedroom house is a fantastic opportunity for first time buyers and profession...
3 Bedroom Terraced House | £229,500
Offered for sale with the advantage of no onward chain this mature three bedroom terrace house with off road parking and...
2 Bedroom Coach House | £219,950
Advantageously available with no onward chain and vacant possession is this attractive and well designed coach house sty...
3 Bedroom Character Property | £238,500
Advantageously available with no onward chain, this three bedroom Victorian terrace house built of blue lias stone enjoy...
2 Bedroom Character Property | £249,950
A fantastic opportunity to acquire this charming Grade II listed Victorian terrace property boasting an array characterf...
2 Bedroom Semi-Detached House | £249,950
An exciting opportunity for first time buyers, professionals and buy to let investors alike to purchase an attractively...
How much is your home worth?
Use our short form to request a valuation of your property.
Request a Valuation

