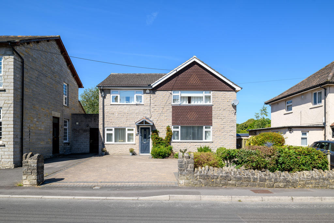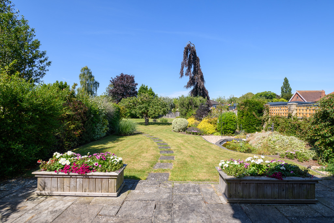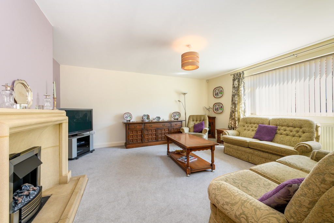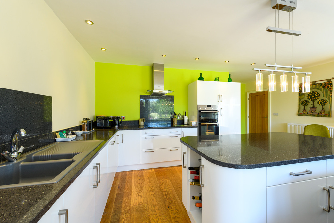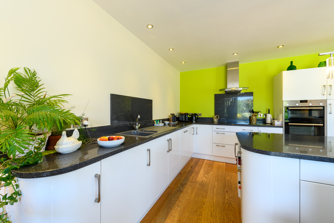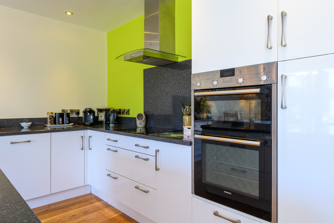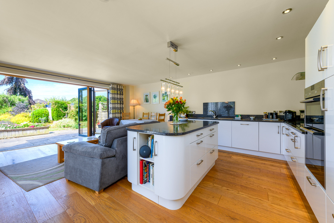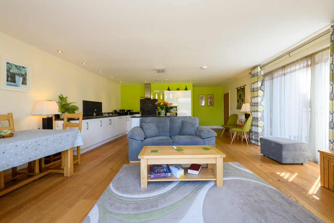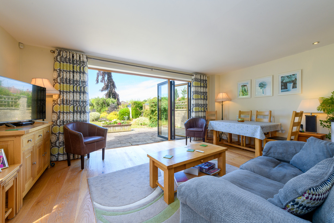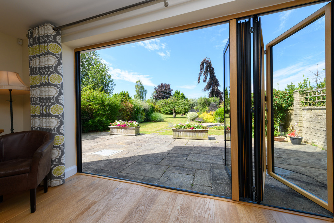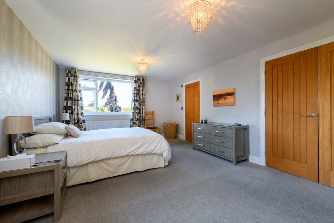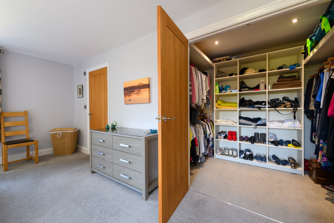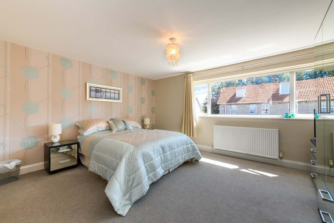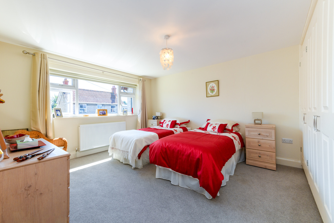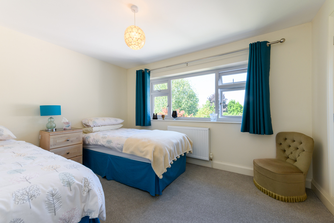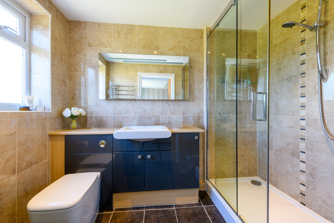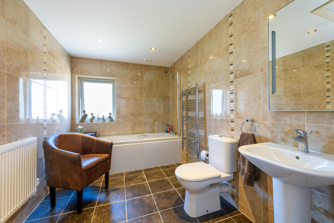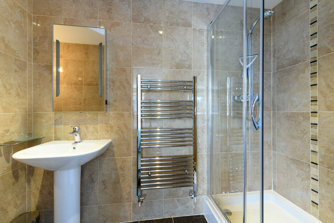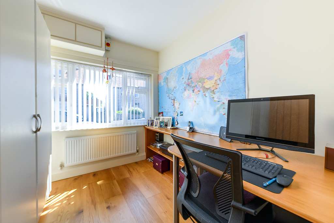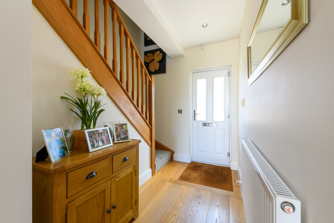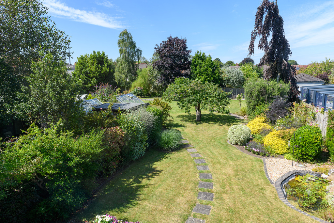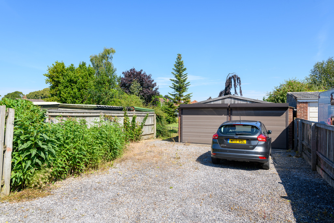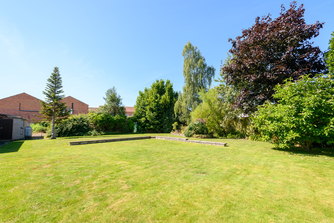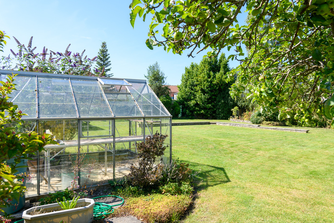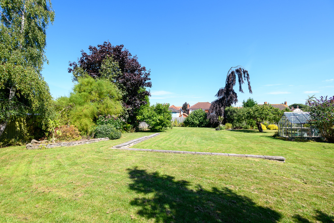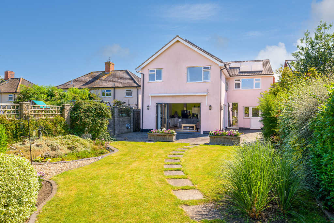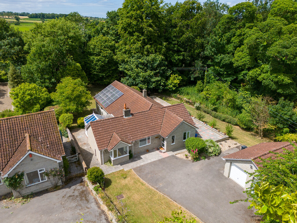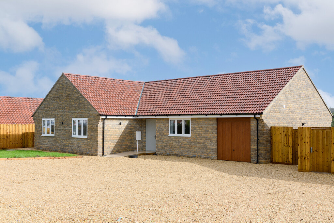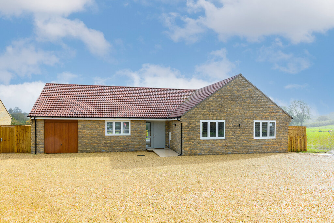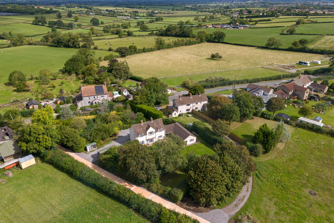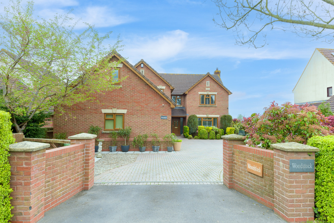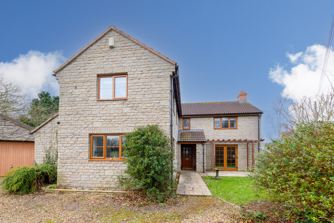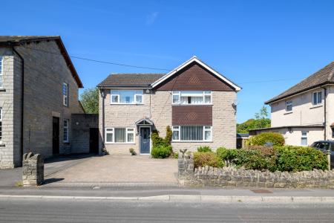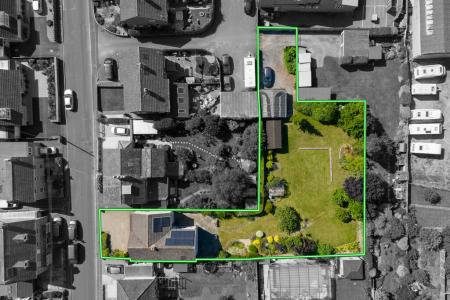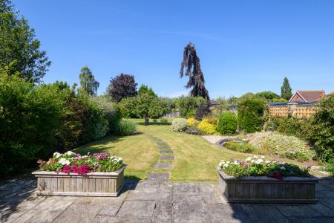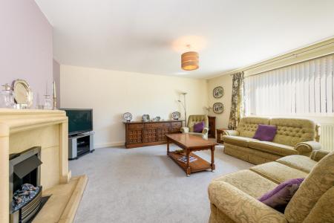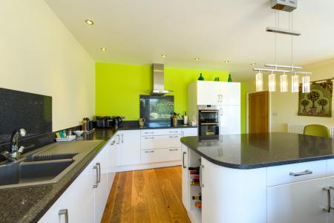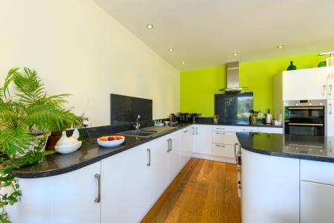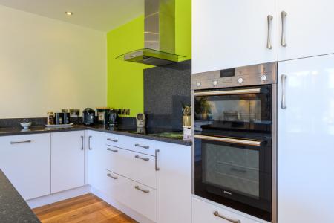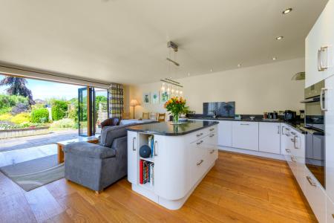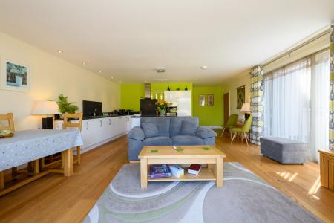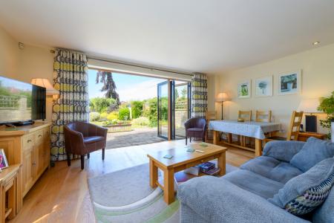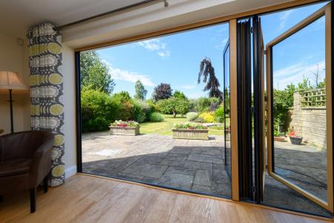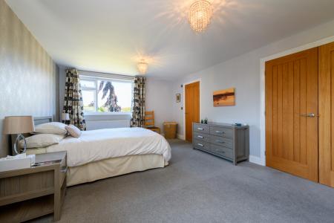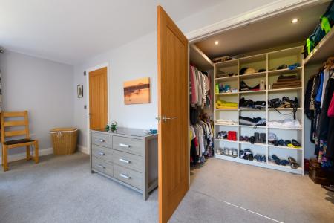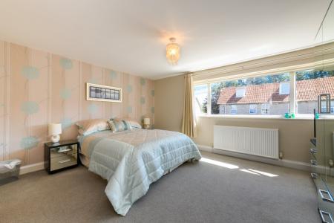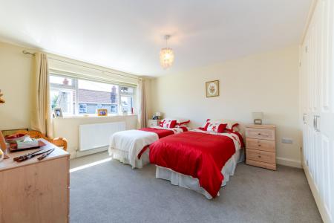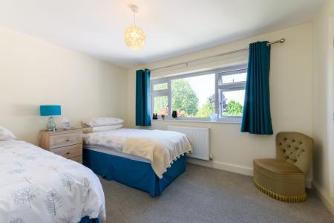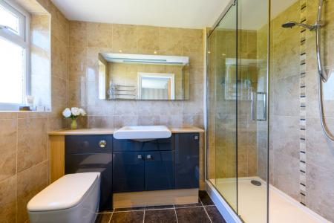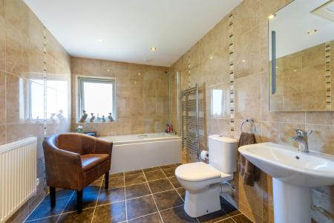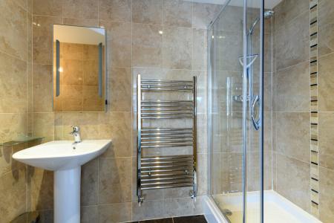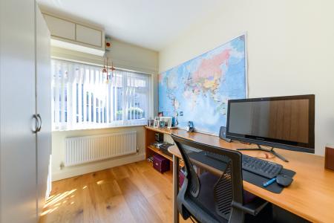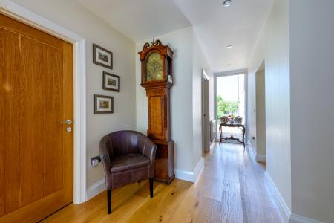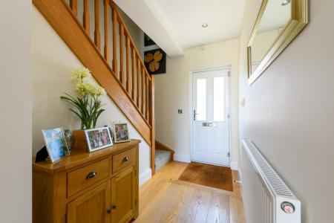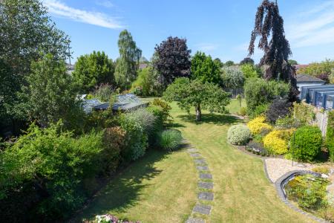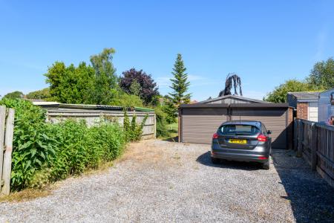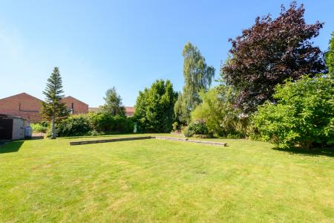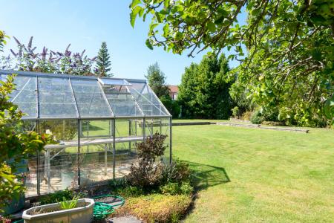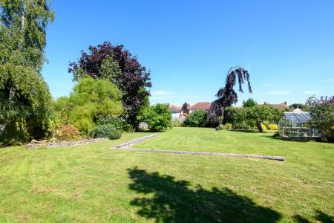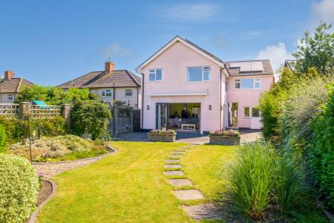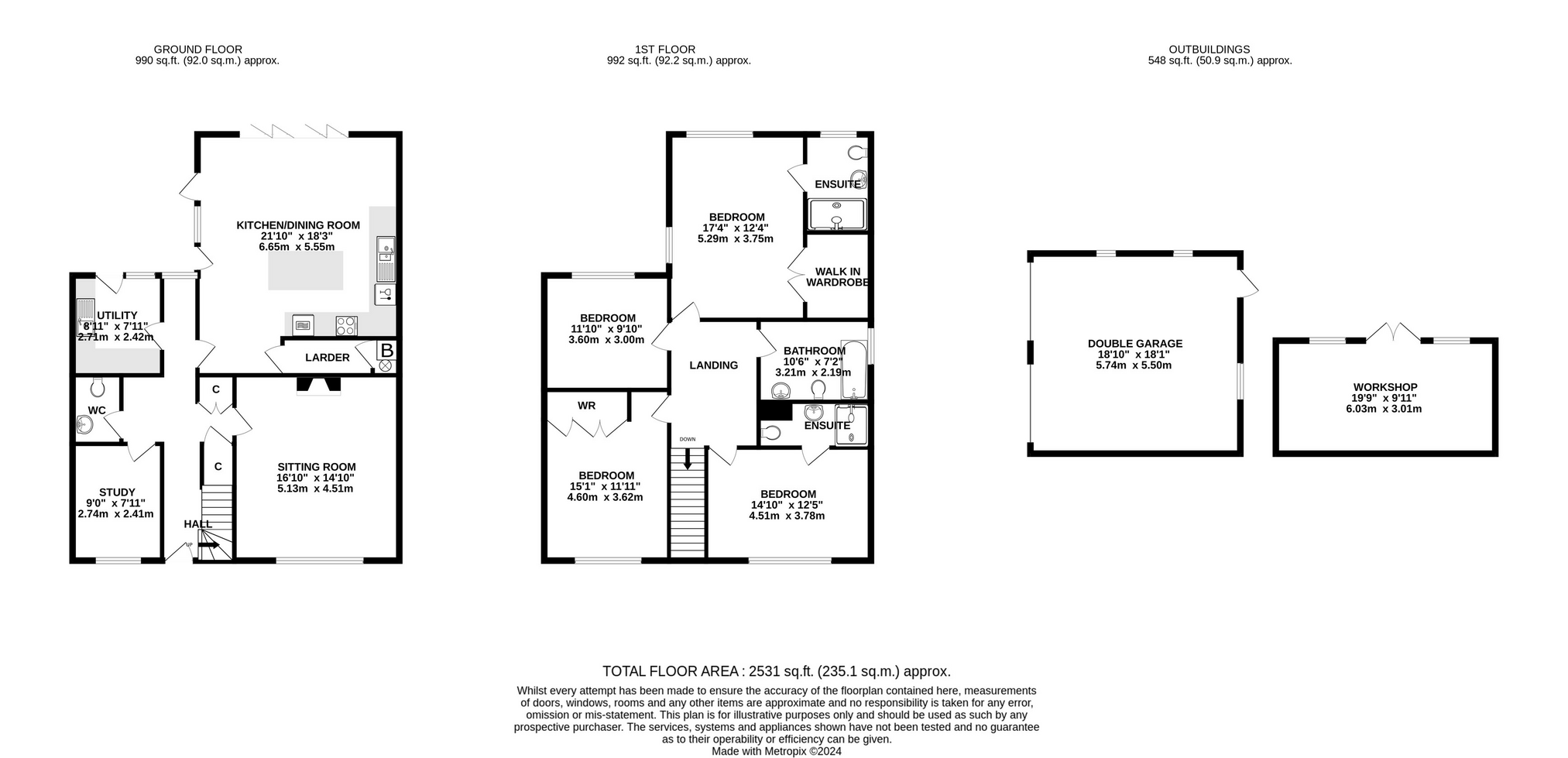- Conveniently situated only a stones throw and within walking distance of the High Street, Clarks Village and its amenities.
- A unique opportunity to acquire a generously proportioned family home, which lends itself to a multitude of buyers.
- Boasting a bright and airy entrance hall and landing, understair cupboard, ample storage and useful downstairs cloakroom .
- Affording four well proportioned double bedrooms; two of which have the added benefit of their own ensuite shower rooms.
- Superb sized south west facing garden adorned with a plethora of established trees, shrubs and edged with colourful flowering borders.
- Driveway parking for multiple vehicles to the front of the property with additional parking and double garage to the rear.
- 16 solar panels owned outright by the property generate a strong annual income offset against household running costs
4 Bedroom Detached House for sale in Street
This apparently understated 1970s detached house hides a real wow factor with a large and fabulous south west facing landscaped garden, double garage, workshop and parking for several vehicles. In addition is high quality accommodation of an extremely generous kitchen/living room with bi-folding doors, large lounge, study, utility room and WC . Whilst upstairs are four double bedrooms, including principal bedroom with dressing room and ensuite, guest bedroom with en-suite and a large family bathroom. Viewing is imperative to really appreciate what this property offers.
Accommodation
Immediately the front door opens into the bright and airy entrance hall with oak flooring and oak doors throughout, you are drawn to the garden view through the impressive floor to ceiling window at the other end of the hall to the rear. En route, you will find the door to the spacious lounge with its picture window to the front and stone fireplace with inset Dimplex Fire. On the other side of the hall is the study with a built-in double wardrobe for files, desk and shelving. To the rear of the property is the stunning kitchen/living/dining space with oak flooring, a full height glazed window and door to the side and bi-folding doors across the entire rear, bringing the outside in. The quality kitchen is fitted with a range of white gloss fronted floor units and central island, all with granite work tops and benefitting from integrated appliance including dishwasher, larder fridge, eye level double oven and electric hob. Wall cupboards are not necessary as there is a large walk-in shelved pantry which leads to a further door and cupboard housing the gas boiler and pressurised hot water tank. Opposite is a comprehensively fitted utility room with a range of white gloss fronted wall and floor units, a tiled floor, space for laundry appliances and a freezer with a window and glazed door to the garden. Lastly on the ground floor is the part-tiled WC with white suite of vanity basin unit and WC, cloaks cupboard and understairs storage cupboard.
Stairs from the hall arrive on a spacious landing where there are doors to all four bedrooms and the family bathroom. The generous principal bedroom with dual aspect windows overlooking the gardens boasts an adjoining dressing room with built in shelves and hanging rails and a fully tiled en-suite shower room with towel radiator, large walk in shower and a range of units housing the wash basin and WC. The guest bedroom is to the front of the property with a picture window and fully tiled ensuite shower room with double width walk in shower, WC, pedestal basin and towel radiator. The generous third bedroom benefits from a triple door built in wardrobe to one wall and front aspect, whilst bedroom four, still a double overlooks the rear garden. Last but not least is the fully tiled family bathroom with a white suite comprising bath with mixer tap shower over, WC, pedestal wash basin and towel radiator. From here is access to the part boarded loft via a hatch with pull down wooden steps.
Outside
To the rear of the house is a fantastic and unexpectedly large L shaped beautifully landscaped garden with a patio to the immediate rear of the house from which the lawn with pond and shrub borders leads to an original apple tree where the garden really opens out and features a range of ornamental trees and shrubs including magnolia, bay, pittosporum and silver birch to mention a few. In addition to the hidden wooden and metal framed sheds in the corner, there is a large workshop with shelving, work bench, light and many power points and a double garage with electric doors onto a stoned parking area offering ample space for several vehicles. This area is accessed via Leigh Road and a separate gate. The neighbouring property also has a right of access to their garages over this entrance. Finally, to the front of the property, is a brick paved parking area with well stocked flower borders to three sides and enclosed by a stone wall.
Location
The property is situated in Leigh Road, a sought-after residential road within walking distance of the High Street with its excellent range of shopping outlets including Clarks Village. Street also offers a comprehensive range of sporting and recreational facilities including both indoor and open air swimming pools, football, tennis, cricket and Strode Theatre. Millfield School is on the town outskirts whilst the Preparatory School at Edgarley, Glastonbury is some 3 miles. The Cathedral City of Wells is 8 miles whilst the nearest M5 motorway interchange at Dunball (Junction 23) is 12 miles. Bristol, Bath, Taunton and Yeovil are all within commuting distance
Directions
From the High Street heading in a westerly direction (The Bear Inn on your left), take 2nd left turn into Leigh Road. Continue passing The Victoria Club on your left hand side and The King Alfred Inn on your right. The property will be identified by our for sale board a little farther on your right hand side.
Right Of Way
A right of way leads off Leigh Road to the southern end of the rear garden where the double garage is situated. The right of way continues via a gate to the neighbouring property.
Material Information
All available property information can be provided upon request from Holland & Odam. For confirmation of mobile phone and broadband coverage, please visit checker.ofcom.org.uk
Declaration
Important Information
- This is a Shared Ownership Property
- This is a Freehold property.
Property Ref: 5689999_SCJ444245
Similar Properties
3 Bedroom Detached Bungalow | Guide Price £595,000
Nestled within the popular Polden village of Shapwick, Woodpeckers is an attractive stone built three bedroom bungalow w...
3 Bedroom Detached Bungalow | £585,000
This brand new, detached three-bedroom bungalow offers the perfect blend of modern living and peaceful countryside charm...
3 Bedroom Detached Bungalow | £585,000
This brand new, detached three-bedroom bungalow offers the perfect blend of modern living and peaceful countryside charm...
4 Bedroom Detached House | Guide Price £625,000
Set back and hidden from the road, Harkway stands very well detached in an enviable plot of well planted private gardens...
5 Bedroom Detached House | £650,000
An excellent opportunity to purchase this super five bedroom detached home with beautifully presented and generously pro...
4 Bedroom Detached House | Offers in excess of £650,000
Nestled within a quiet, leafy conservation area and tucked away off the beaten track, is this attractive four-bedroom de...
How much is your home worth?
Use our short form to request a valuation of your property.
Request a Valuation

