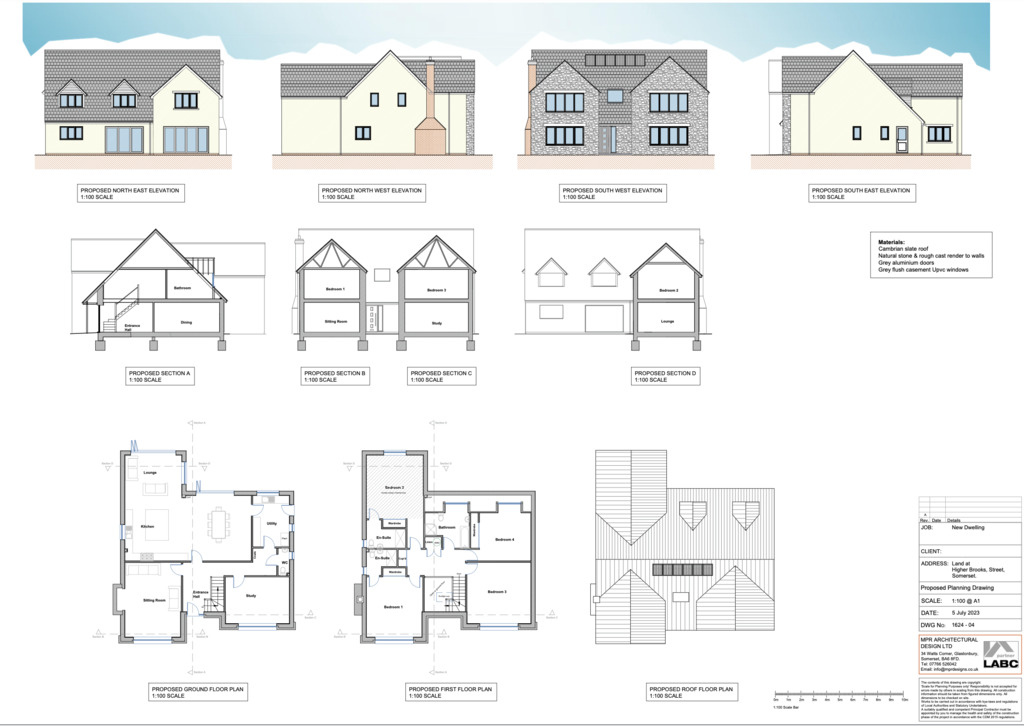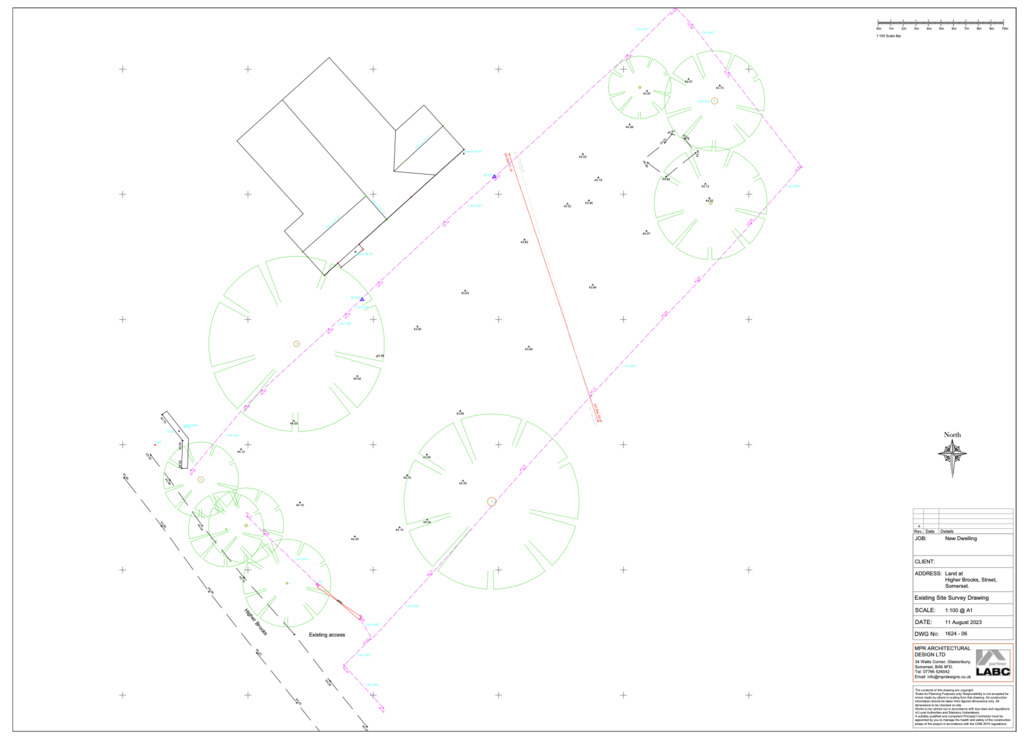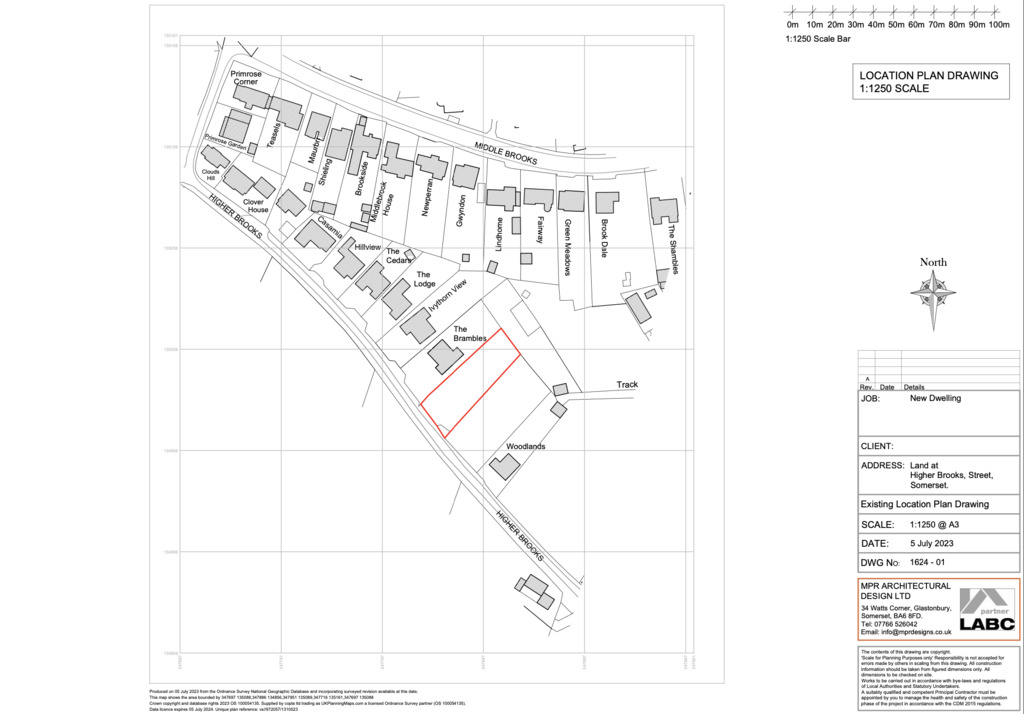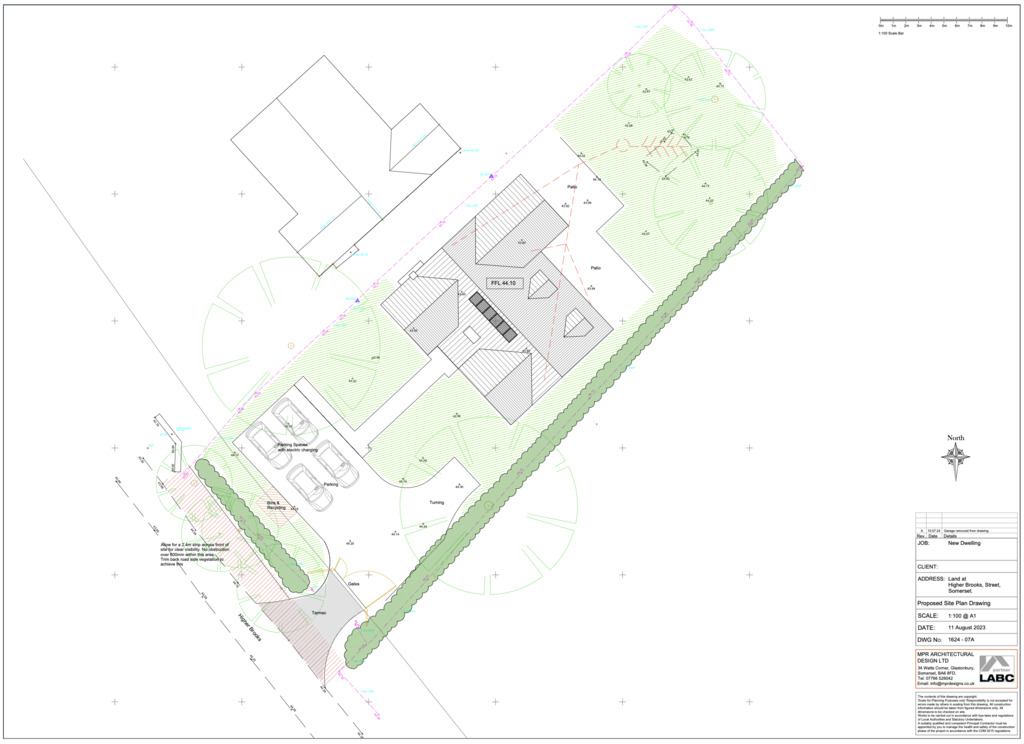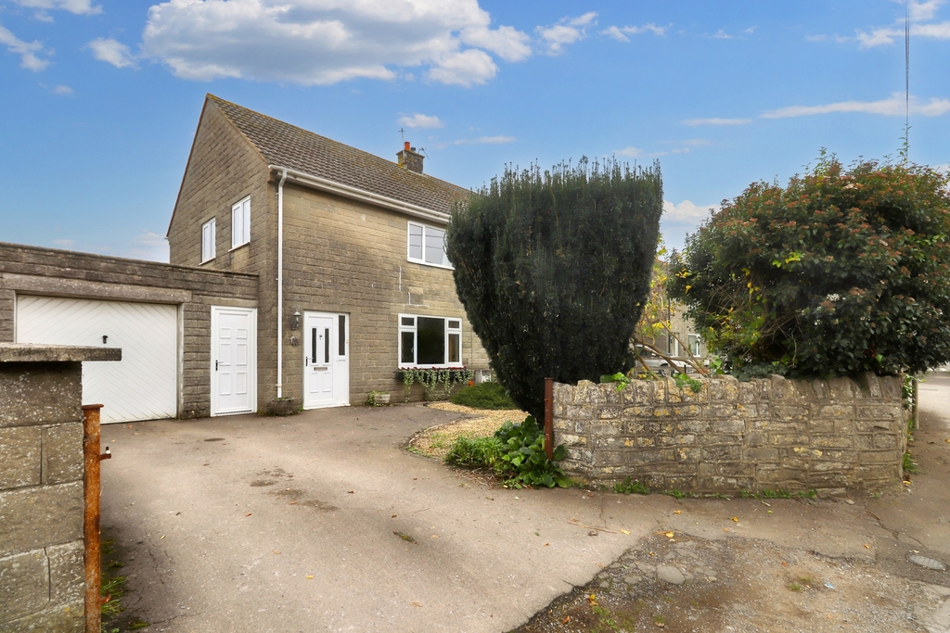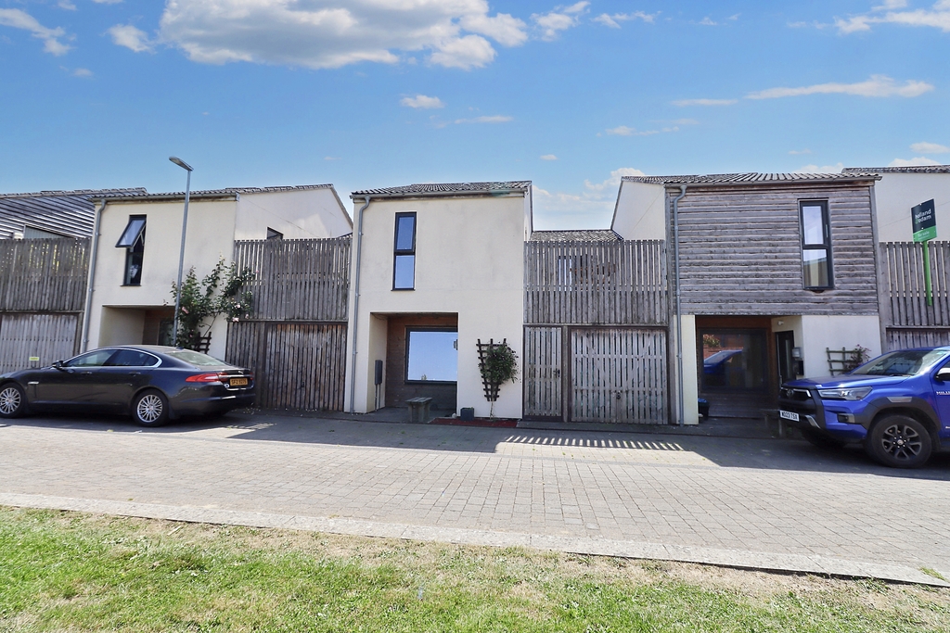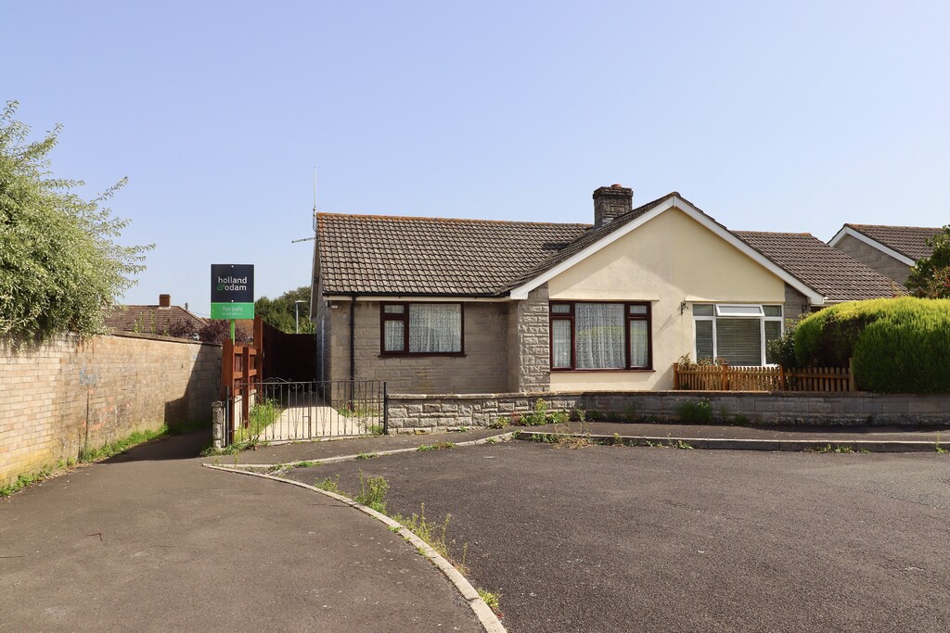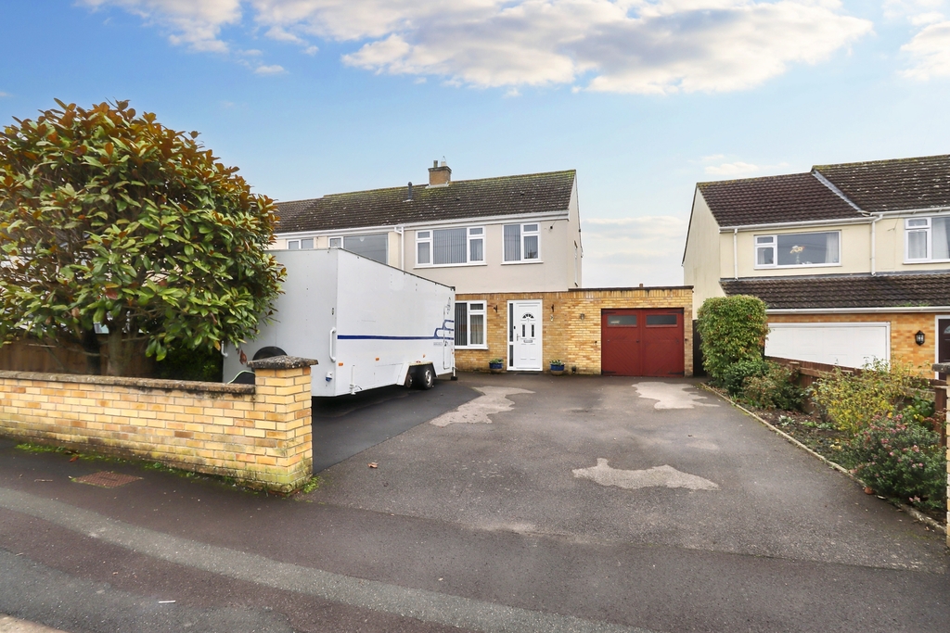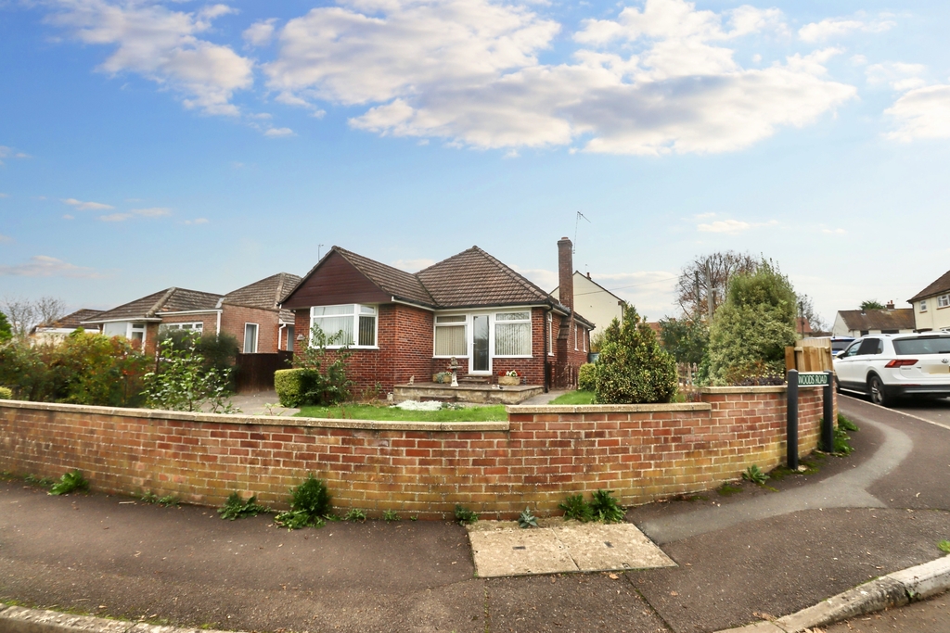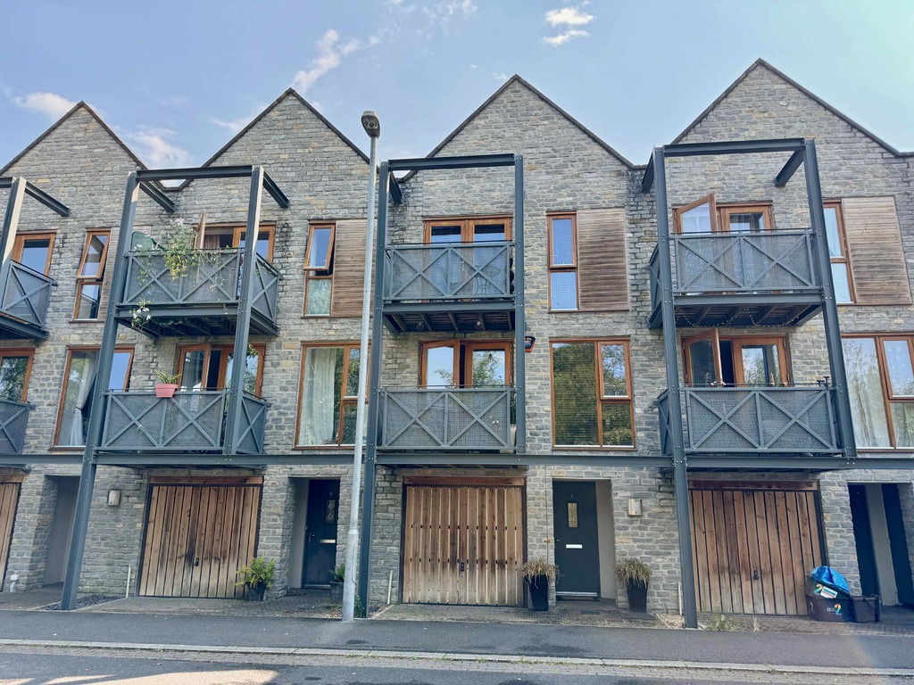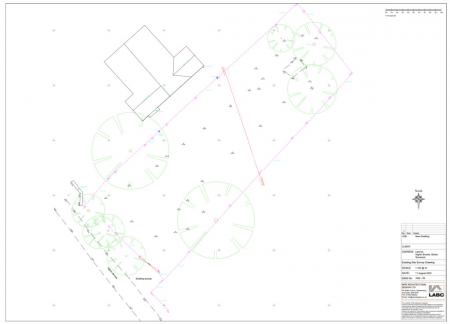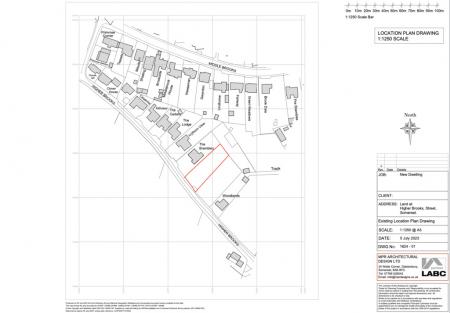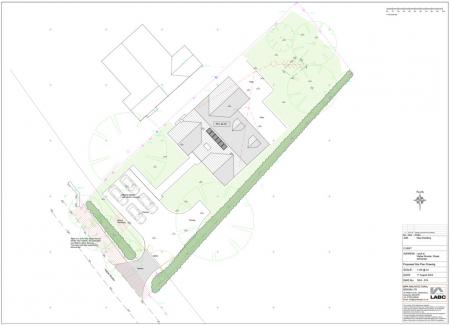- A fantastic single building plot opportunity to construct a generously proportioned new home to your specification, currently with plans approved for a detached dwelling in excess of 3000 sq feet.
- Superb edge of town setting in Higher Brooks, within touching distance of open countryside.
- Full planning permission for the construction of a dwelling (Planning Reference: TBC)
- With the current scheme approved, this consented site is being offered for sale with all Phosphate Mitigation requirements having been paid for in advance.
- A truly exceptional 'oven ready' opportunity to build your own home without many of the significant preliminary costs associated with most other building plots offered for sale.
Land for sale in Street
An increasingly rare to find single building plot opportunity to construct a generously proportioned detached new home to your specification and free of significant cost of Phosphate Mitigation requirement. This is an 'oven ready' consented site, located in a superb position in Higher Brooks within touching distance of open countryside on the very Southern outskirts of the town.
Accommodation
The finished property will be of comfortable proportions, spanning in excess of 3000sqft of useable floorspace and can be acquired with a pre-tendered build contract if desired. It will enjoy a tasteful blend of modern architectural features and building methods with a contemporary finish if desired suited to 21st century living, all whilst complementing its surroundings. Location is key and this generous plot is situated in a prime position on the Southern outskirts of Street, mid-way along Higher Brooks and enjoying wonderful countryside views to the front.
There is the opportunity to acquire this land independently from our client and appoint a highly regarded construction team whose wealth of experience and great eye for detail will deliver exceptional standards throughout and ensure that the process is a seamless one through to completed build and move in. A full breakdown of process and schedule of costs can be provided by Holland & Odam.
Thoughtfully designed, this beautiful home will enjoy a well-considered layout providing impressive living accommodation that is light, generously proportioned throughout and with direct access from its principle rooms onto its south-facing garden.
Attractively constructed of natural blue lias stone and rendered elevations sat beneath a slate roof, combined with the pinnacle of energy efficiency with air source heat pump and underfloor heating if desired.
Well positioned within its plot, this new home will enjoy a private situation set back from the road where an expansive driveway will provide ample parking. At the rear of the property, a considerable size garden can be attractively landscaped to your design, perfect for keen gardeners and families alike and with the possibility of a full width terrace extending from the rear elevation, ideal for entertaining and accessed from the principle living areas of the home.
Location
The property is situated on the southern outskirts of Street approximately 1.75 miles from the High Street. Street is a busy mid Somerset town famous as the home of prestigious Millfield School, Clarks Shoes and now a popular shopping destination with Clarks Village retail centre. Street provides a theatre/cinema, Strode College, indoor and open air swimming pools, bowls club, health centre, library and a choice of pubs and eating places. M5 Junction 23 12 miles, A303 (Podimore roundabout) 12 miles, Castle Cary Train station (London Paddington) 12.5 miles, Historic town of Glastonbury 2.5 miles, City of Wells 9 miles, Bristol 33 miles, Bath 27 miles. (all mileages are approximate)
Directions
From the High Street proceed in an easterly direction passing the Bear Inn on the right. On reaching the mini-roundabout take the fourth exit signposted to Somerton. Continue straight ahead over the traffic lights and proceed on the B3151. As the road bears sharp left, turn right on the bend into Higher Brooks. The plot will be found on the right hand side towards the end of the road.
Services & Planning Information
Any interested parties should make their own enquiries with relevant authorities. There is mains electricity and water available close to the plot.
Material Information
All available property information can be provided upon request from Holland & Odam. For confirmation of mobile phone and broadband coverage, please visit checker.ofcom.org.uk
Important information
This is a Shared Ownership Property
Property Ref: 5689999_SCJ635270
Similar Properties
3 Bedroom Semi-Detached House | £285,000
Available for the first time in over 40 years and with the benefit of no onward chain is this much loved mature three be...
3 Bedroom Townhouse | £285,000
Situated within a sought-after development, this delightful three-bedroom townhouse offers a harmonious blend of comfort...
2 Bedroom Semi-Detached Bungalow | £279,950
An excellent opportunity to purchase is this mature and well-proportioned semi-detached bungalow with low maintenance ga...
3 Bedroom Semi-Detached House | £289,950
Beautifully presented and tastefully decorated throughout, this charming three-bedroom semi-detached home is tucked away...
2 Bedroom Detached Bungalow | £289,950
A superb opportunity to purchase this attractive and well proportioned detached two bedroom bungalow situated on a fabul...
3 Bedroom Townhouse | £289,950
An attractive stone-fronted terraced townhouse in a prime position overlooking the green on an award-winning development...
How much is your home worth?
Use our short form to request a valuation of your property.
Request a Valuation

