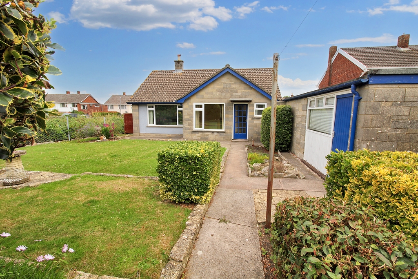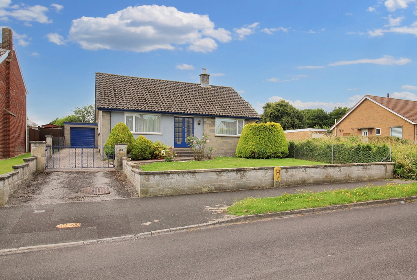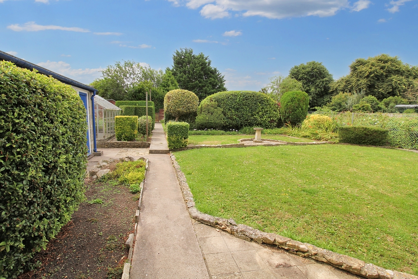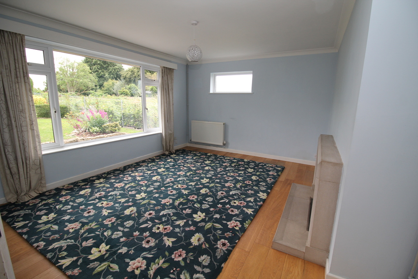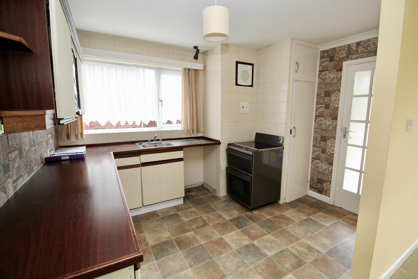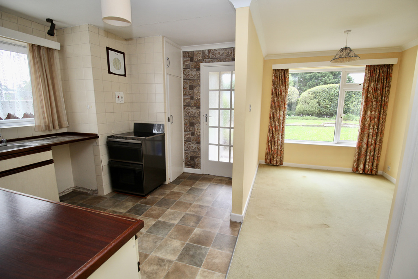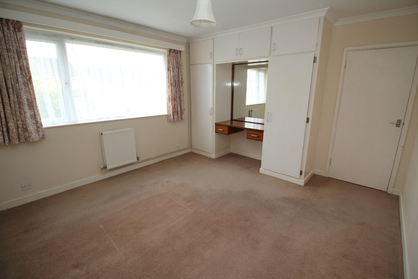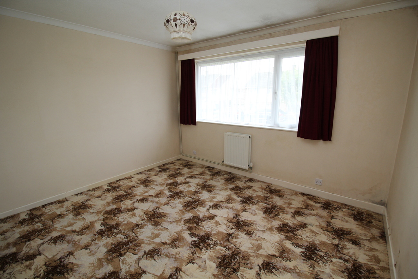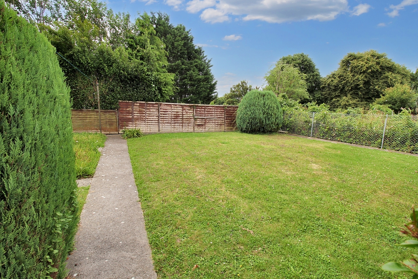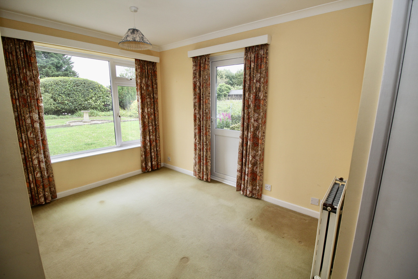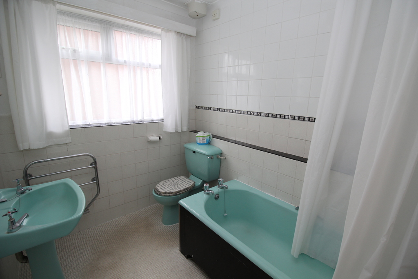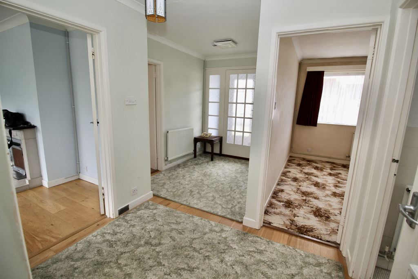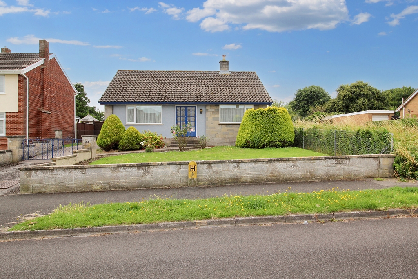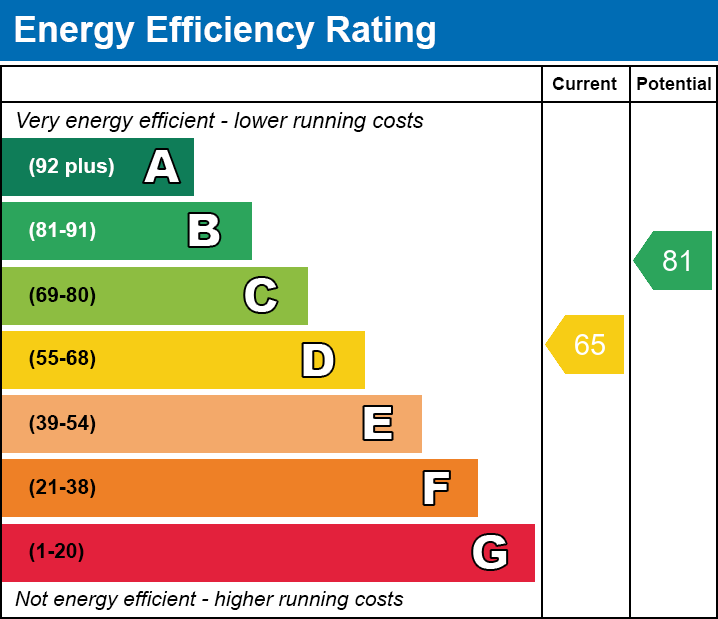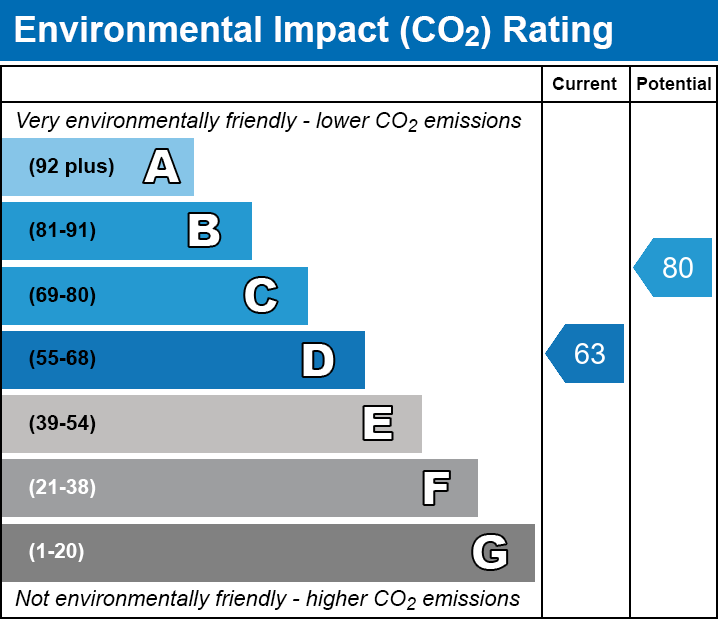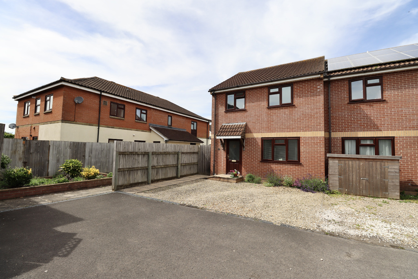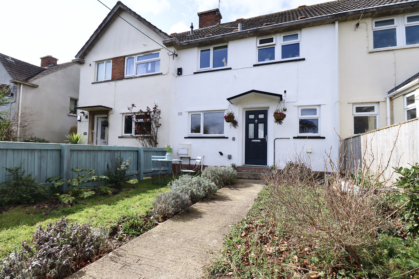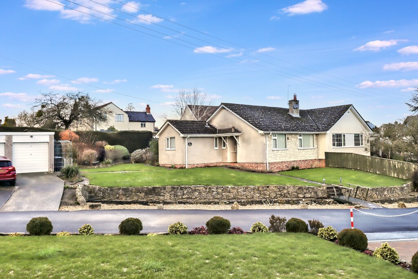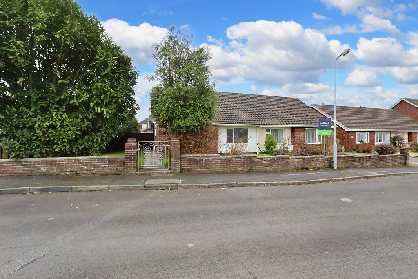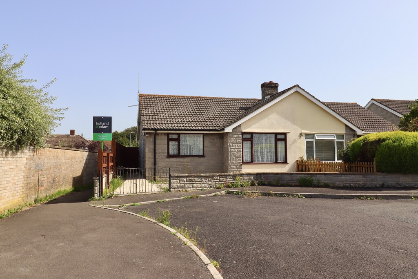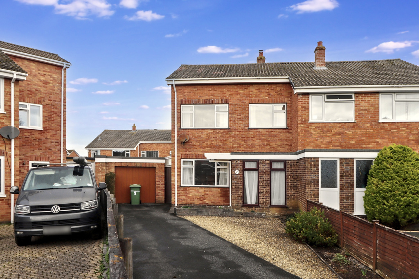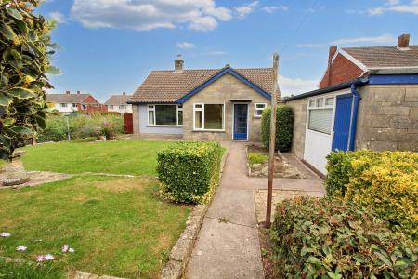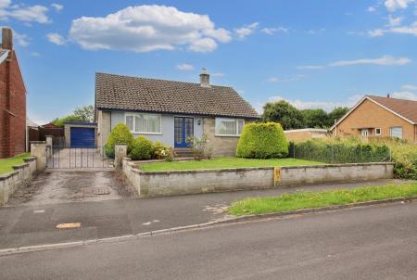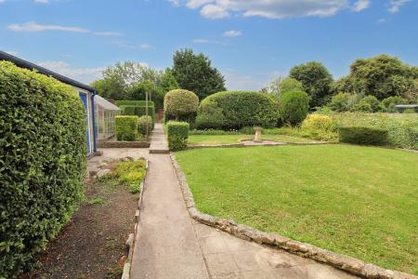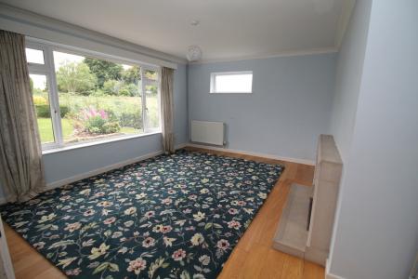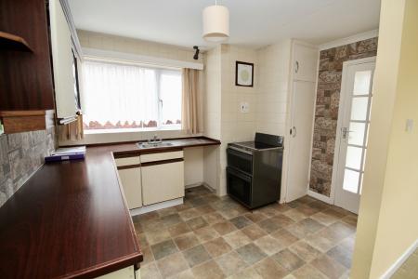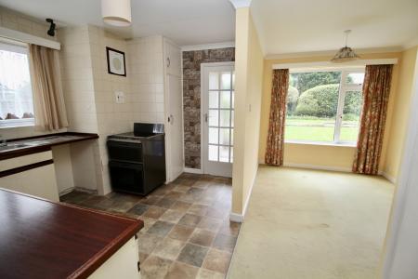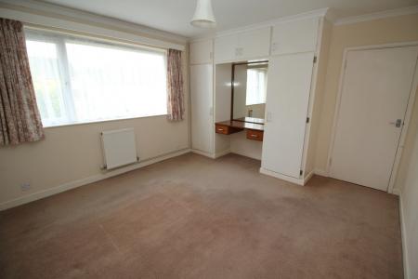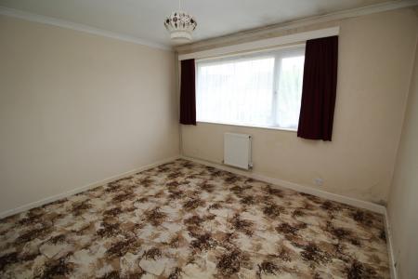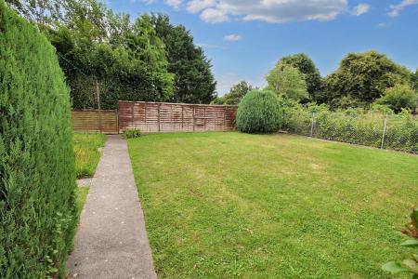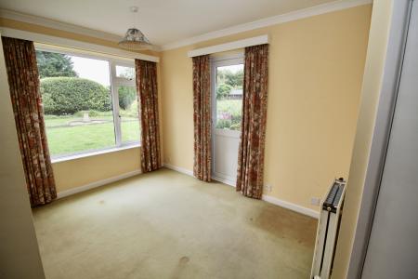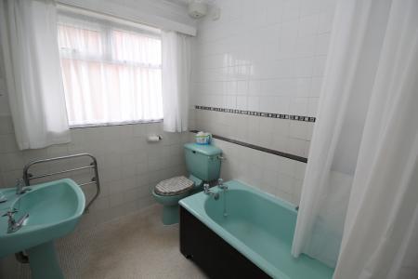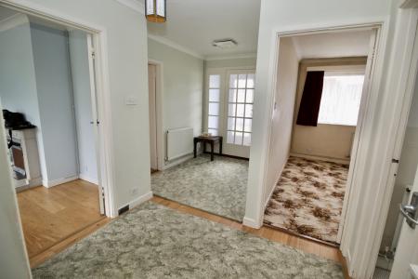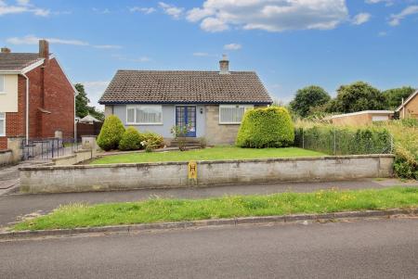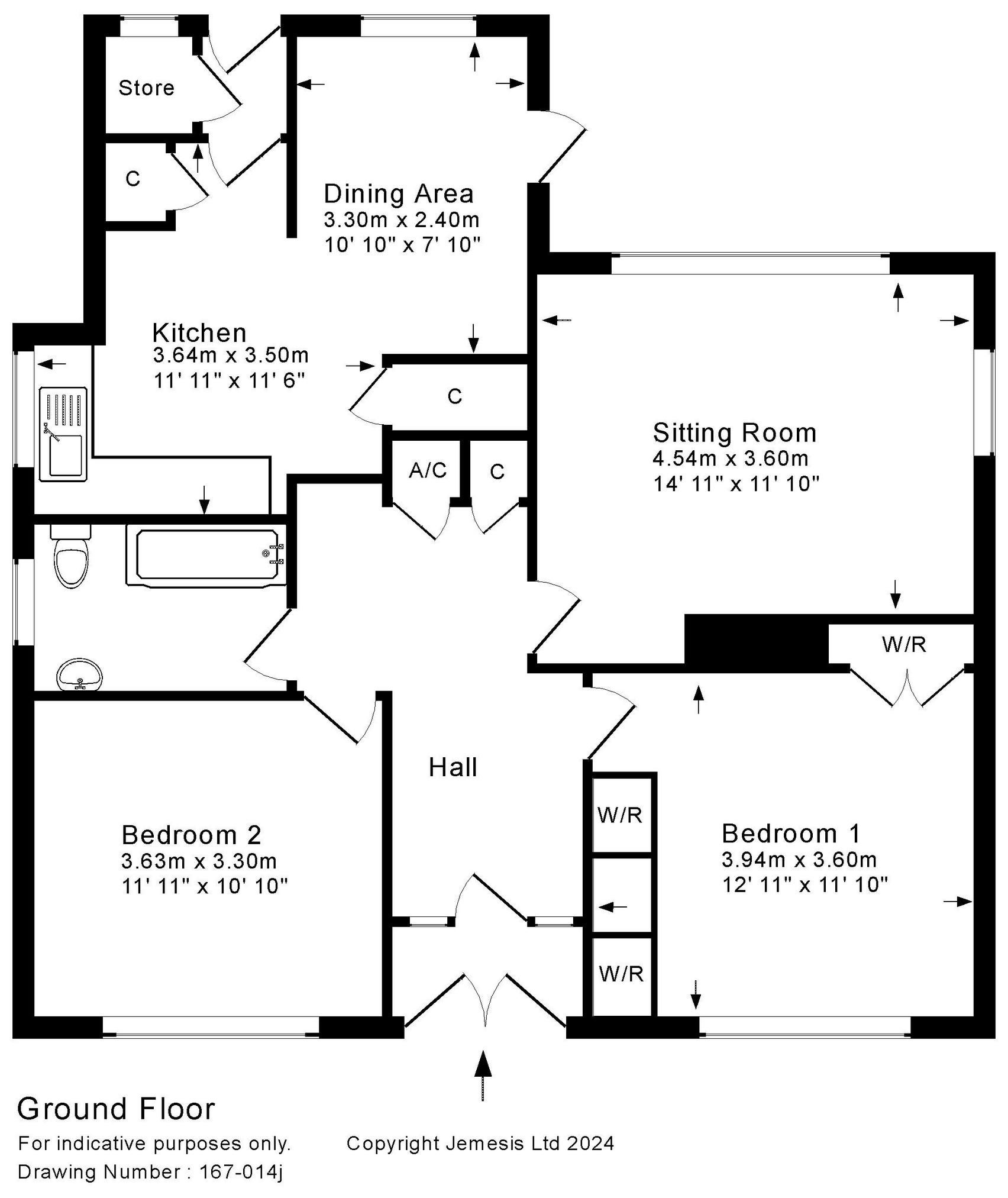- Generous entrance hall with oak floor, storage cupboards and access to a part boarded roof space with power, light and a Glowworm gas fired combination boiler supplying central heating and hot wat...
- Sitting room overlooking the rear garden with an open fireplace with stone surround and oak floor
- Dining kitchen overlooking the rear garden with two larger cupboards with a triple aspect
- Two double bedrooms (one with fitted and built-in storage)
- Family bathroom with electric shower over the bath
- Rear garden extending to c.77' x 37' with level lawns, greenhouse and shed
- Detached garage 19'6 x 9'1 (6m x 2.8m) with power, light and plumbing for washing machine with parking for a number of cars in tandem to the front
- Easy walk into the High Street
- No onward chain
2 Bedroom Bungalow for sale in Street
A detached bungalow in need of some updating and offered for sale with no onward chain. There is a long driveway and a well maintained rear garden to the rear extending to 77' (23.5m). Masses of potential!
Location
Street is a busy mid Somerset town famous as the home of Clarks Shoes, Millfield School and more recently Clarks Village shopping centre. Street provides primary, and secondary schooling, Strode Sixth Form College, theatre/cinema and two swimming pools, one of which is indoor. Street also offers an attractive shopping centre with High Street, Clarks Village and on the edge of town a Sainsbury. The historic town of Glastonbury is within 3 miles, the Cathedral City of Wells 9 miles and the nearest M5 motorway interchange at Dunball, Bridgwater is within 14 miles. Bristol, Bath, Taunton and Exeter are each within 33,33 and 26 miles distant respectively.
Directions
Proceeding along the A39 from Glastonbury towards Bridgwater. At a large roundabout as you approach Street take the second exit. Just before the second set of traffic lights turn right into Grange Avenue. At the brow of the hill turn right and then first left into Fielding Road. The property can be found on the left hand side with a for sale board displayed.
Material Information
All available property information can be provided upon request from Holland & Odam. For confirmation of mobile phone and broadband coverage, please visit checker.ofcom.org.uk
Important Information
- This is a Shared Ownership Property
- This is a Freehold property.
Property Ref: 5689999_SCJ525179
Similar Properties
3 Bedroom Semi-Detached House | £269,950
We are pleased to bring to market this three bedroom semi-detached house situated in a tucked away position in a 'no thr...
3 Bedroom Terraced House | £269,000
Tucked away in a peaceful setting, this spacious three-bedroom mid-terrace home has been thoughtfully modernised by our...
2 Bedroom Bungalow | £265,000
Tucked away in a peaceful cul-de-sac of similar properties, is this delightful two-bedroom semi-detached bungalow. Situa...
3 Bedroom Semi-Detached Bungalow | £279,950
A well maintained semi-detached bungalow, occupying a wonderful position in this established cul-de-sac and complemented...
2 Bedroom Semi-Detached Bungalow | £279,950
An excellent opportunity to purchase is this mature and well-proportioned semi-detached bungalow with low maintenance ga...
3 Bedroom Semi-Detached House | £279,950
Offered with no onward chain and vacant possession, is this spacious three-bedroom detached home which boasts generous p...
How much is your home worth?
Use our short form to request a valuation of your property.
Request a Valuation

