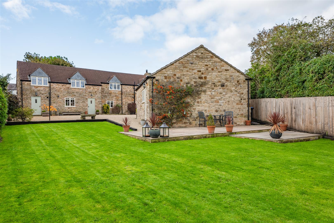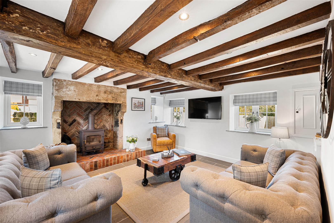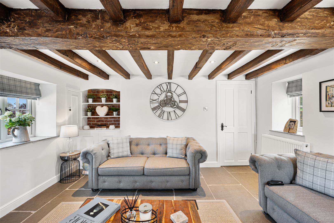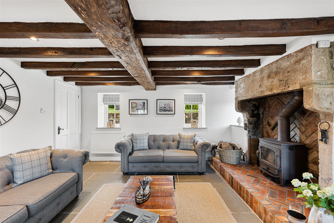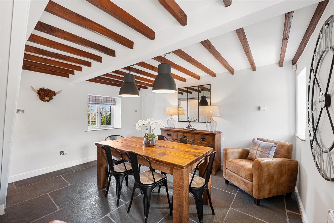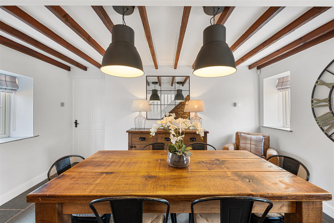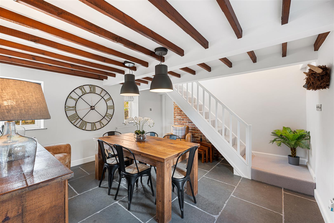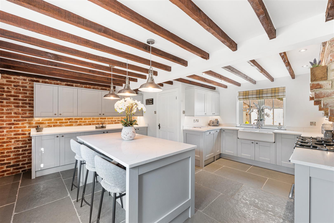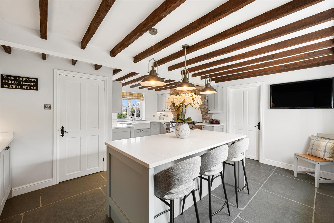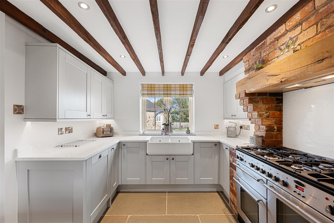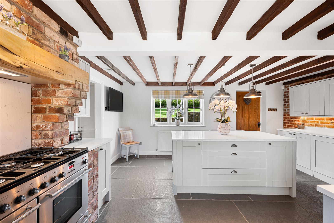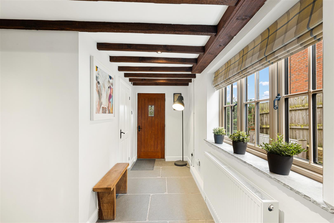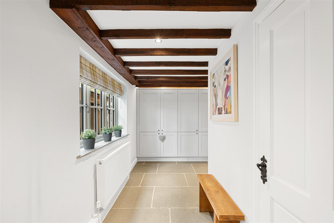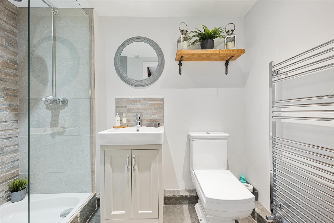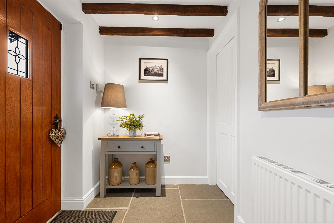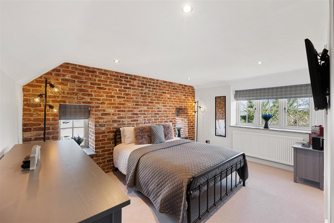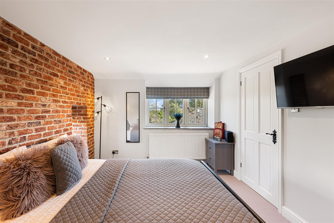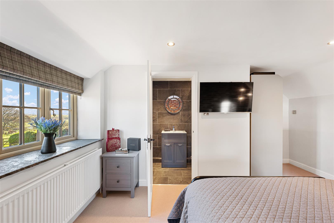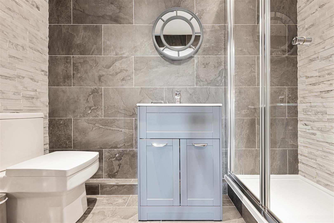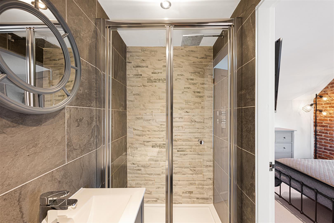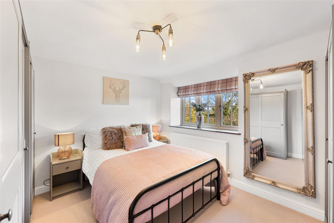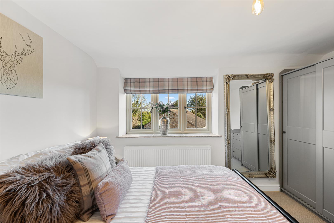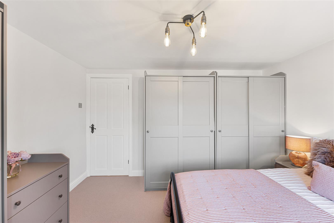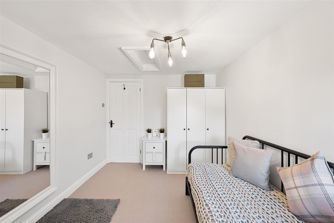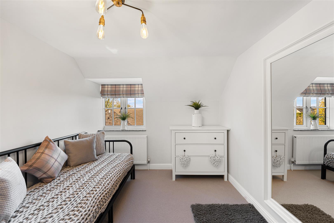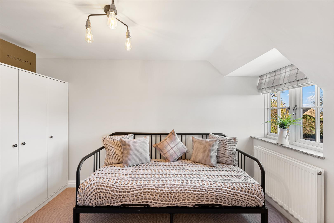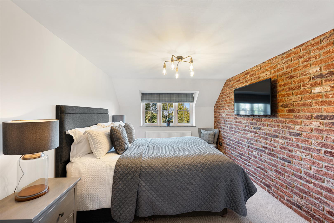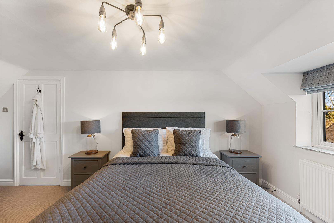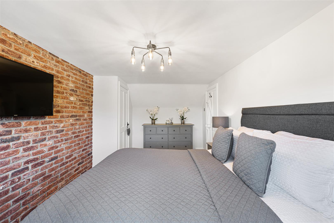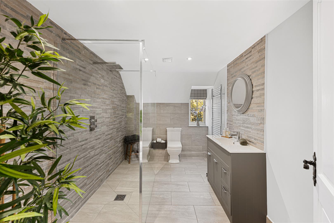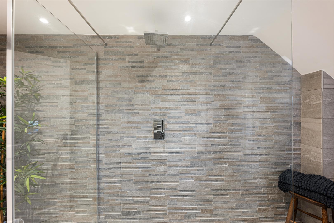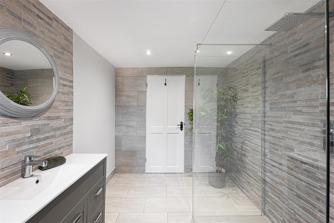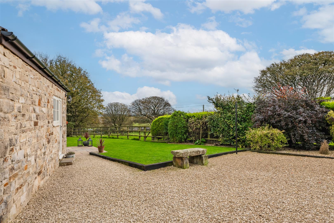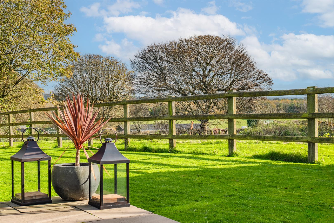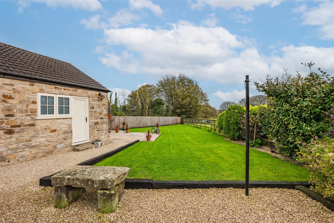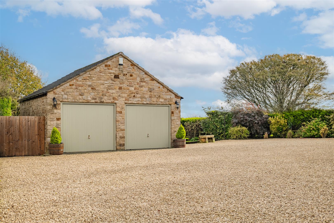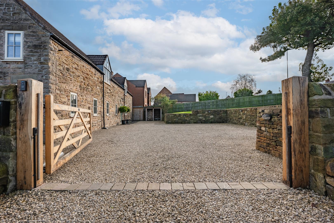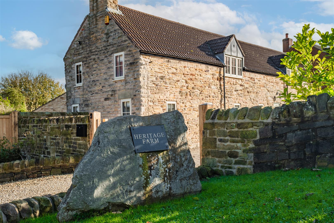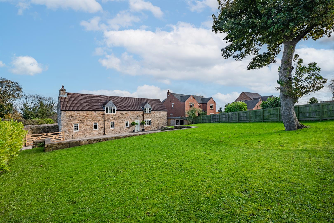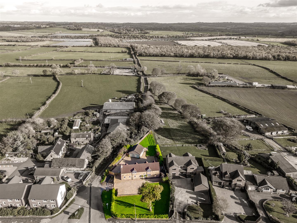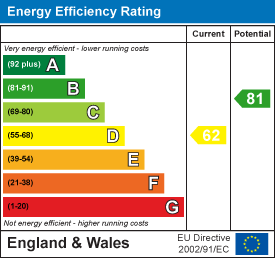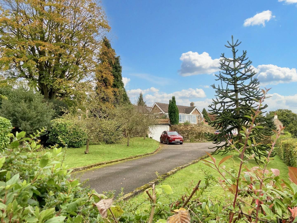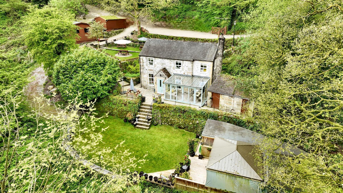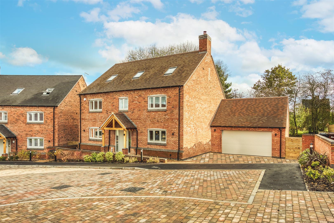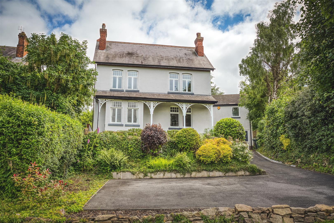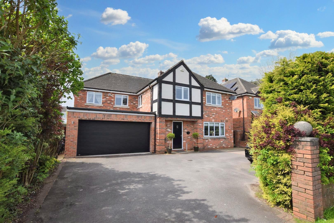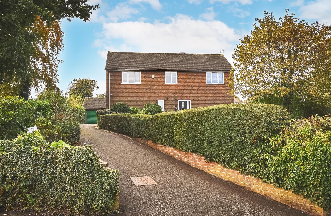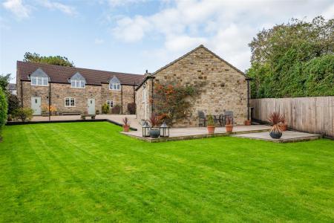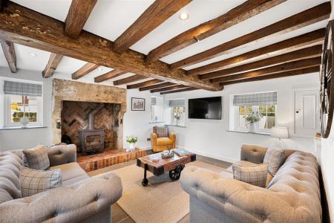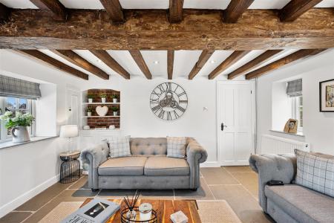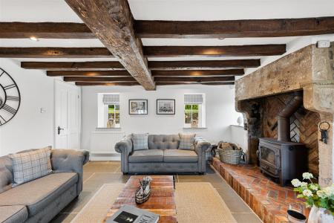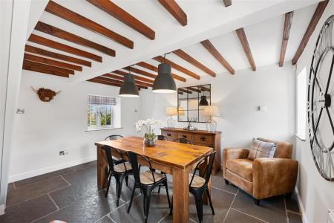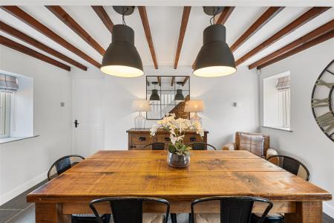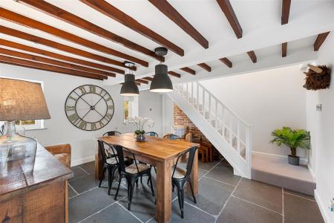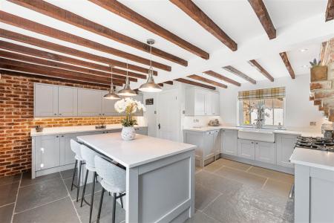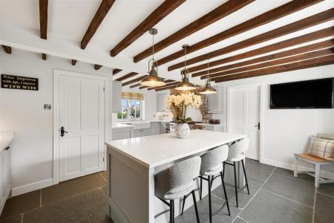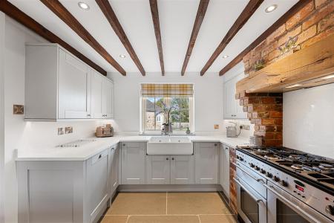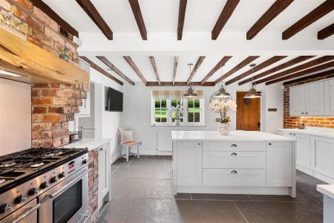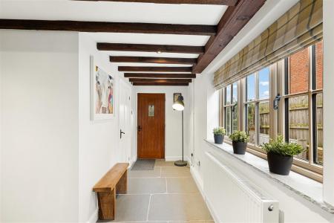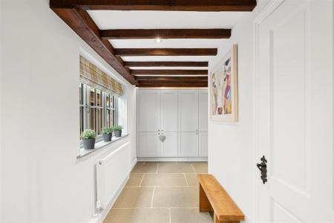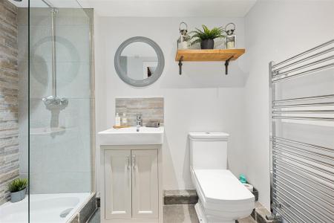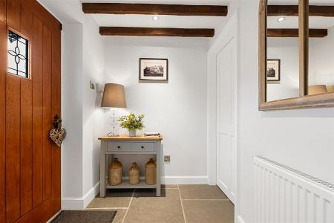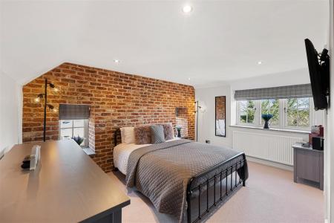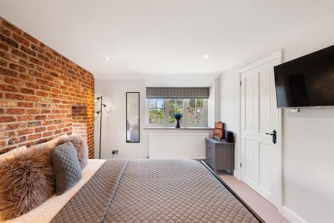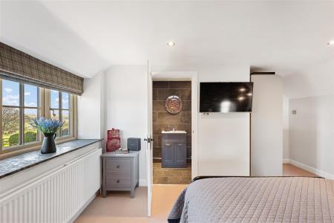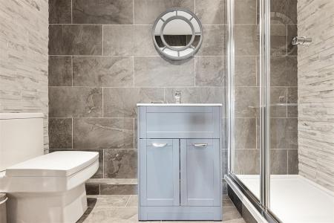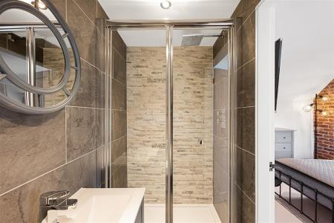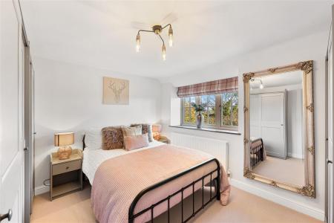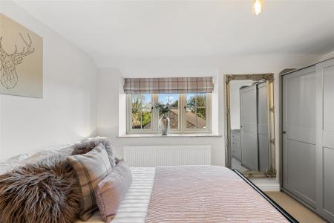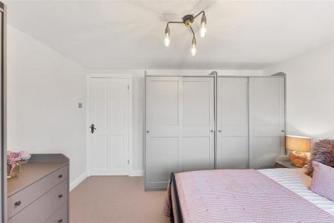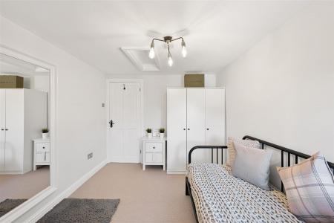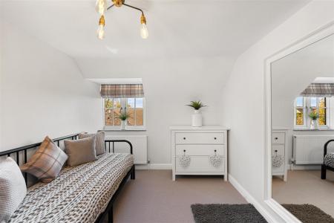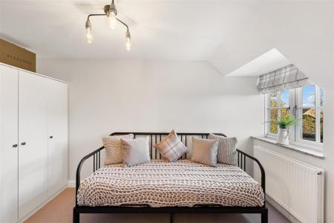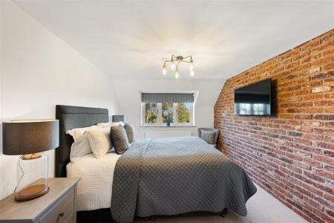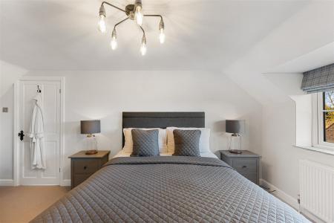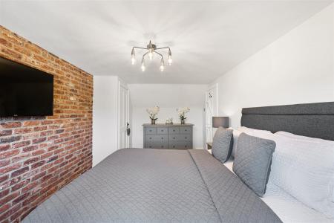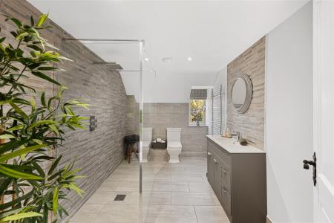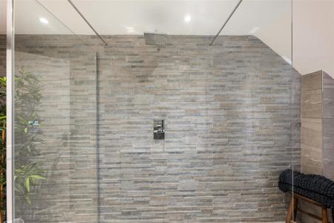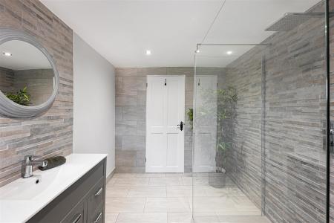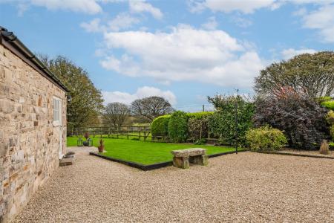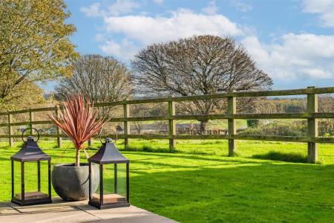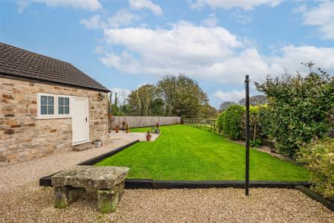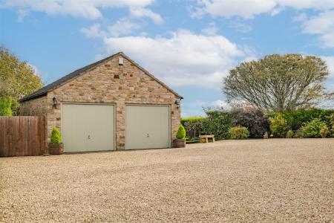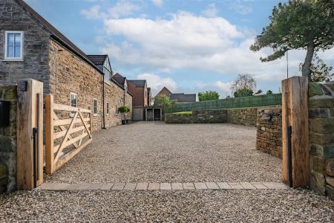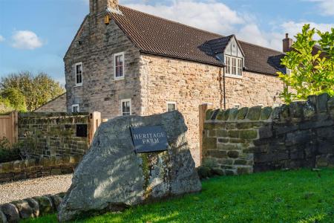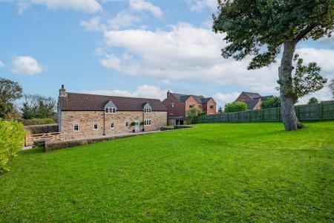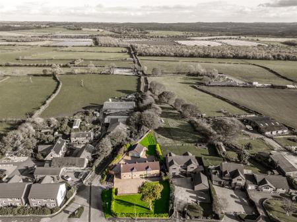- Stunning Stone Deatched Property
- Countryside Views To The Rear
- Generous Plot ( approx. 0.3 acre )
- Charming Lounge & Dining Room
- Quality Kitchen/Dinner
- Four Bedrooms
- Luxury En-suite, Family Bathroom & Shower Room
- Private Gardens
- Large Gated Driveway up to Twelve Vehicles
- Detached Double Garage
4 Bedroom Detached House for sale in Stretton Alfreton
BEAUTIFUL HOME & COUNTRY - An immaculately presented four-bedroomed detached stone property set in approx. 0.3 acre with large gated driveway and double garage.
The Location - Stretton is conveniently located approximately six miles from Chesterfield and approximately four miles from Alfreton both of which offer a range of amenities including shops, schools and leisure facilities. Matlock is located approximately five miles away which in addition provides access to the Peak District. The city of Derby is approximately fifteen miles to the south. Fast access can be gained to junction 28 of the M1 motorway which in turn provides access to nearby regional centres and the motorway network.
Accommodation -
Ground Floor -
Entrance Hall - 1.84 x 1.44 (6'0" x 4'8") - With matching stone flagged floors, beams to ceiling, spotlights to ceiling and radiator.
Charming Lounge - 4.19 x 4.07 (13'8" x 13'4") - With stone fireplace incorporating Clearview multi-burner stove with exposed brickwork and raised brick hearth, beams to ceiling, stone flagged floors, radiator, two double glazed windows to front, two double glazed windows either side of chimney breast, two double glazed windows to rear, all windowsills with matching stone sills, spotlights to ceiling, display alcove with exposed brickwork, fitted shelving with fitted base cupboard underneath and internal panelled door.
Dining Room - 4.16 x 4.06 (13'7" x 13'3") - With stone flagged floors, beams to ceiling, staircase leading to first floor with attractive balustrade, radiator, two double glazed windows to front, double glazed window to rear, all windowsills with stone sills, exposed brickwork and internal panelled door.
Quality Kitchen/Dining Room - 4.99 x 4.87 (16'4" x 15'11") - With double porcelain sink unit with chrome mixer tap, base units with drawer and cupboard fronts, wall and base fitted units with attractive matching Quartz worktops, matching fitted kitchen island again, with matching Quartz worktops and fitted base cupboards underneath, concealed worktop lights, exposed brickwork, exposed brick chimney breast incorporating Rangemaster cooker with concealed extractor hood, integrated dishwasher, integrated fridge, integrated freezer, beams to ceiling, matching stone flagged floors, double glazed window to front, double glazed window to rear, both windowsills with stone sills, radiator, spotlights to ceiling and internal panelled door.
Utility Room - 4.20 x 2.86 x 1.45 (13'9" x 9'4" x 4'9") - With a good range of storage cupboards incorporating plumbing for automatic washing machine, space for tumble dryer, concealed central heating boiler, matching stone flagged floors, radiator, beams to ceiling, spotlights to ceiling, door giving access to garden, double glazed window with stone sill and internal panelled door.
Shower Room - 2.40 x 1.19 (7'10" x 3'10") - With walk-in double shower with chrome fittings, fitted washbasin with chrome fittings with fitted base cupboard underneath, low level WC, stone flagged floors, attractive tiled splash-backs, spotlights to ceiling, heated chrome towel rail/radiator, extractor fan and internal panelled door.
First Floor -
Landing - 9.88 x 1.16 (32'4" x 3'9") - With two radiators, spotlights to ceiling and two matching double glazed windows to front both having stone sills.
Bedroom One - 4.21 x 4.16 (13'9" x 13'7") - With exposed brick wall incorporating two double glazed windows both having stone sills, spotlights to ceiling, character ceilings, radiator, double glazed window to rear with stone sill, countryside views and internal panelled door.
En-Suite - 2.33 x 0.97 (7'7" x 3'2") - With separate double shower cubicle with chrome fittings including shower, fitted washbasin with chrome fittings with fitted base cupboard underneath, low level WC, fully tiled walls with matching tiled flooring, spotlights to ceiling, extractor fan, heated chrome towel rail/radiator and internal panelled door.
Bedroom Two - 4.98 x 2.84 (16'4" x 9'3") - With feature exposed brick wall, character ceilings, radiator, countryside views, double glazed window with stone sill, built-in wardrobe and internal panelled door.
Bedroom Three - 3.48 x 3.08 (11'5" x 10'1") - With radiator, character ceilings, countryside views, double glazed window with stone sill and internal panelled door.
Bedroom Four - 3.58 x 2.57 (11'8" x 8'5") - With character ceilings, radiator, countryside views, double glazed window with stone sill and internal panelled door.
Family Bathroom - 3.55 x 2.12 (11'7" x 6'11") - With large walk-in wet room shower with chrome fittings, fitted washbasin with fitted base cupboard underneath, low level WC, tiled walls with matching tiled flooring, heated chrome towel rail/radiator, spotlights to ceiling, character ceilings, double glazed window with stone sill, countryside views and internal panelled door.
Front Garden - The property is set well back behind a deep lawned fore-garden with tree and natural stone walling.
Rear Garden - To the rear of the property is a private garden with countryside views, laid to lawn with Indian stone paved patio.
Large Driveway - Being of a major asset and sale to this particular property is its large gravelled driveway with electric gates providing car standing spaces for up to twelve cars
Electric Gates - Oak electric gates and additional Oak manually operated gates.
Double Garage - 6.53 x 6.06 (21'5" x 19'10") - With concrete floor, power, lighting, two electric doors, side personnel door and roof space for storage.
Council Tax Band - E - North East Derbyshire
Important information
This is not a Shared Ownership Property
Property Ref: 10877_33133879
Similar Properties
White Gables, Makeney, Belper, Derbyshire
5 Bedroom Detached Bungalow | Offers in region of £725,000
A fantastic opportunity to acquire a beautiful detached home situated on an elevated position with views of the Derwent...
The Cottage, St. Johns Road, Matlock Bath, Matlock
3 Bedroom Cottage | £725,000
Charming stone-built, three bedroom detached cottage occupying a fabulous elevated location, off St John's Road set with...
Chestnut Close, Draycott-In-The-Clay, Ashbourne
5 Bedroom Detached House | £699,950
PLOT 6 - Brand new five bedroom, four bathroom detached executive home with double garage located in a private developme...
Holmefield, Newbridge Road, Ambergate, Belper
4 Bedroom House | £750,000
Beautiful four double bedroom detached Edwardian residence, occupying a fabulous position towards the top of Newbridge R...
Church View, Duffield, Belper, Derbyshire
5 Bedroom Detached House | Offers in region of £750,000
ECCLESBOURNE SCHOOL CATCHMENT AREA - Large five bedroom, detached residence occupying a convenient location in the highl...
Lime Avenue, Duffield, Belper, Derbyshire
4 Bedroom Detached House | £750,000
ECCLESBOURNE SCHOOL CATCHMENT AREA - Extremely popular four/five bedroom detached property with double garage set in a p...

Fletcher & Company Estate Agents (Duffield)
Duffield, Derbyshire, DE56 4GD
How much is your home worth?
Use our short form to request a valuation of your property.
Request a Valuation


