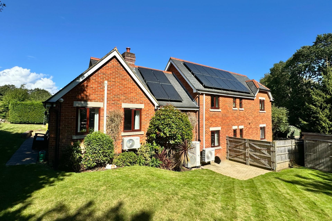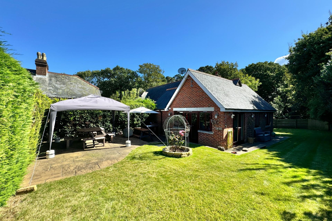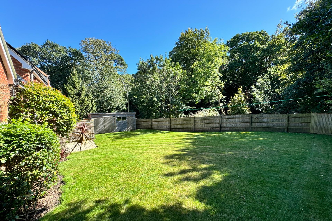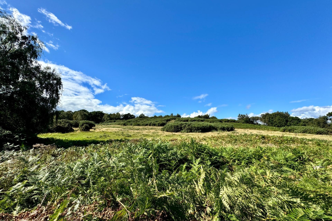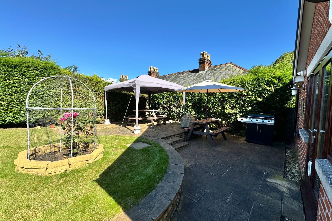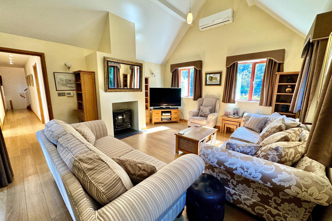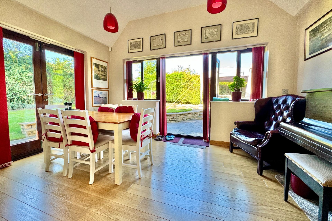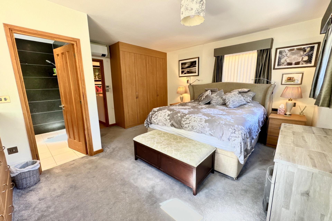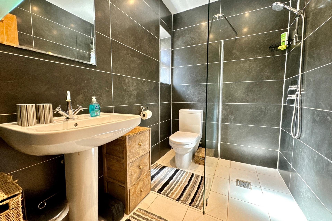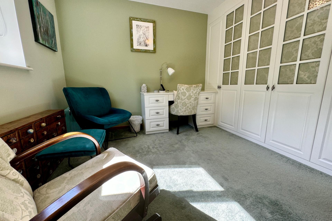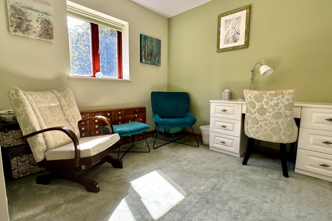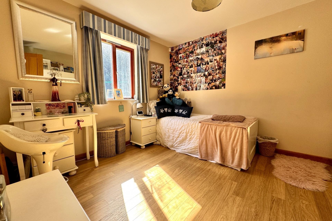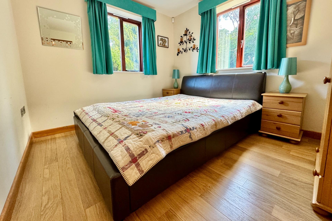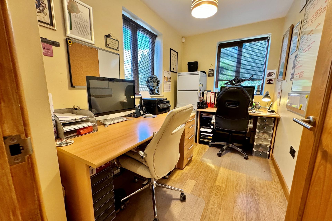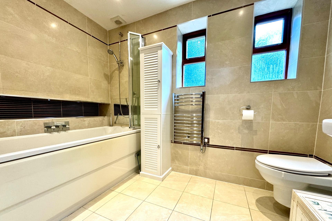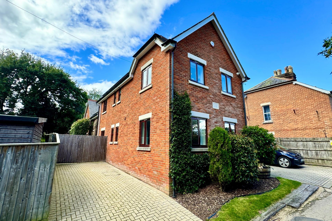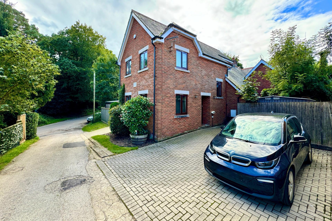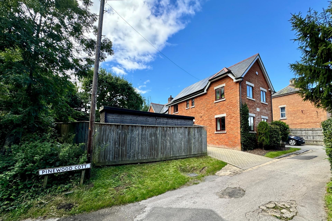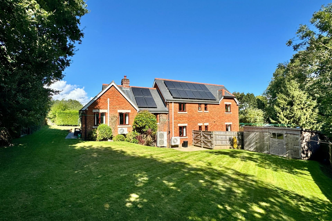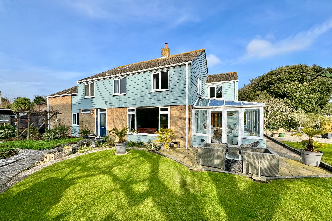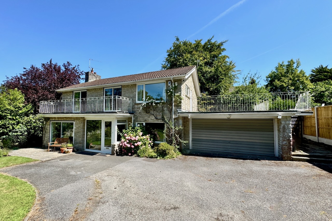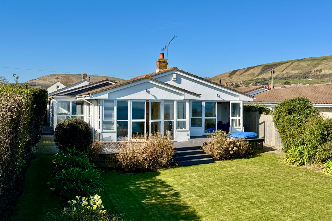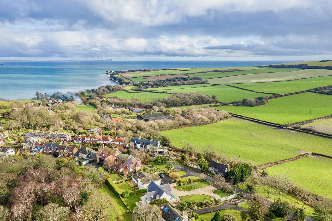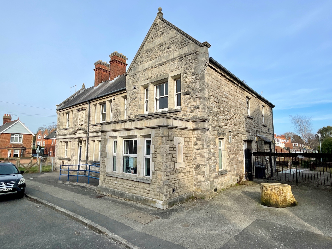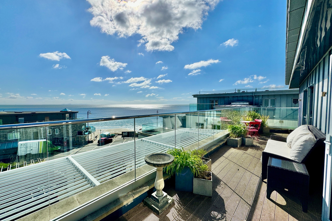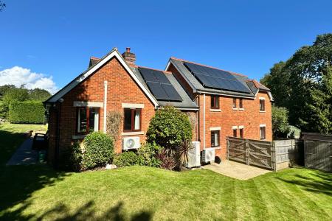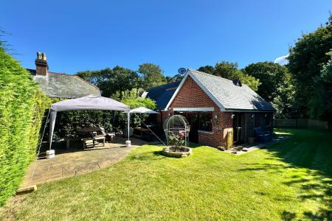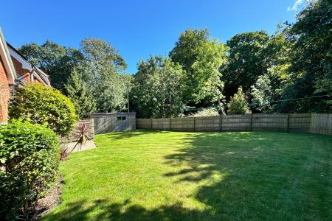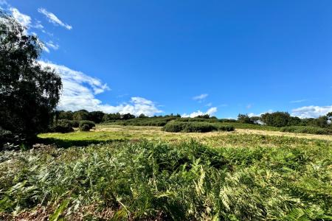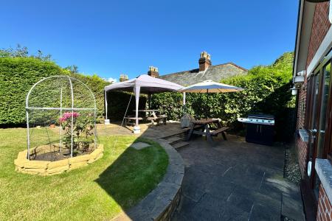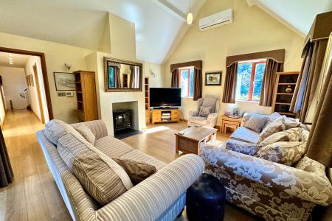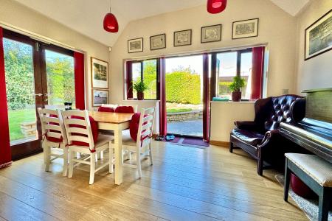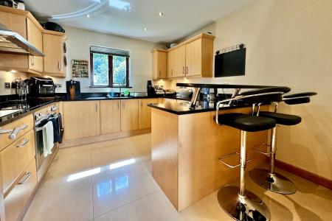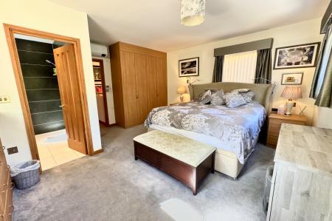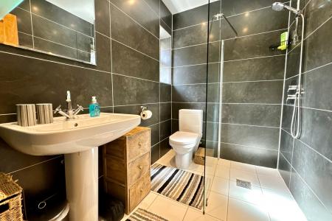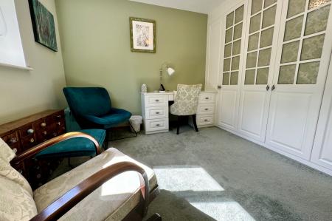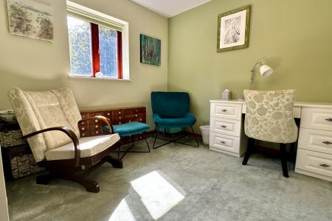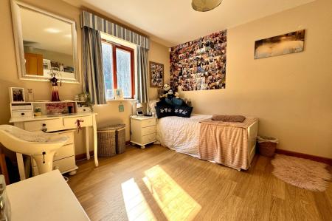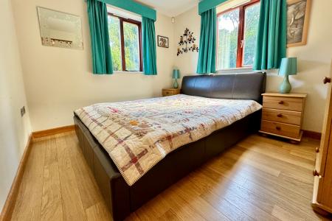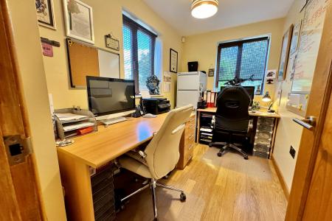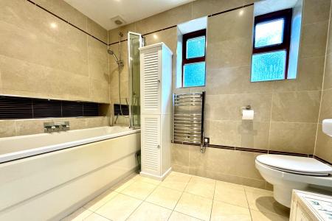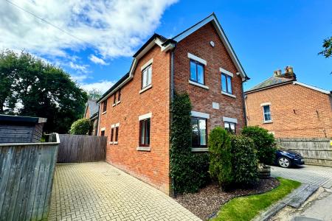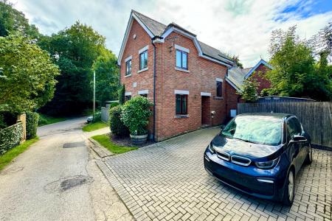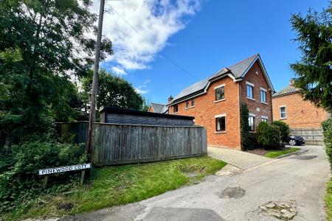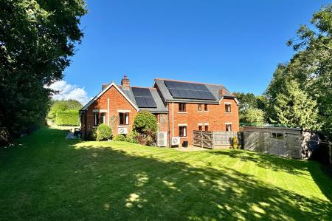- SUPERIOR FAMILY RESIDENCE AT STUDLAND
- ADJOINING WOODLAND AT THE REAR
- EXCEPTIONALLY SPACIOUS & VERSATILE ACCOMMODATION ARRANGED OVER 3 FLOORS
- SECLUDED SOUTH FACING REAR GARDEN
- 2 RECEPTION ROOMS
- GENEROUSLY SIZED PRINCIPAL EN-SUITE BEDROOM
- 4 FURTHER BEDROOMS
- FAMILY BATHROOM
- AMPLE PARKING
- HIGHLY ENERGY EFFICIENT WITH SOLAR PANELS, AIR SOURCE HEAT PUMPS AND EV CHARGING POINT
5 Bedroom Detached House for sale in Studland
This superb detached house is situated on the outskirts of the sought after village of Studland. It is an exceptionally spacious and well appointed property which is full of light and has been maintained meticulously by the current owners creating a stylish home.
The accommodation is arranged over three floors and comprises an overall area of 150 sq metres (1,650 sq ft). It has been decorated in a neutral décor throughout and designed to make the most of its generous floor area with a perfectly balanced entertaining space and privacy. At the rear there is a secluded South facing garden bound by a mix of mature trees and fencing. To the front there is ample parking, which could accommodate up to four vehicles and/or a boat/caravan. Of particular note are the environmentally friendly features including solar panels and air source heat pumps for heating and optimal sustainability. The property was built in 2008 and is constructed of brick, under a slate roof.
The pretty village of Studland, the inspiration for Toytown in Enid Blyton’s Noddy, lies at the South-Eastern tip of the Isle of Purbeck, approximately 9 miles from the conurbations of Poole and Bournemouth both of which have main line rail link to London Waterloo (approximately 2.5 hours). Much of the surrounding area is owned by the National Trust and is designated as an Area of Outstanding Natural Beauty including the gateway to the Jurassic Coast and World Heritage Coastline.
Entering this exceptionally spacious family residence, the ground floor offers 2 good sized double bedrooms, a single bedroom and family bathroom.
Bedroom 3 3.48m x 3.05m (11'5" x 10')
Bedroom 4 3.13m x 2.77m (10'3" x 9'1")
Bedroom 5 3.12m x 1.9m (10'3" x 6'3")
Bathroom 2.79m x 1.68m (9'2" x 5'6")
Stairs lead to the first floor which offers a striking generously sized living space. The dual aspect living room has a vaulted ceiling accentuating the light and overlooks the garden and the adjoining woodland. These views are also enjoyed by the kitchen and bedrooms on the second floor. The dining room is an impressive entertaining space with two pairs of double doors leading to the paved terrace harmoniously blending the inside and out living areas. The kitchen is fitted with a range of modern beech units with contrasting worktops, breakfast bar and a range of integrated appliances. The utility room completes the accommodation on this level. There are further storage cupboards, sink as well as space for a washing machine.
Living Room 4.76m x 4.26m (15'7" x 14')
Dining Room 4.15m x 2.94m (13'7" x 9'8")
Kitchen 3.56m x 3.31m (11'8" x 10'10")
Utility 2.39m x 1.9m (7'10" x 6'3")
On the second floor, the principal bedroom is exceptionally spacious and has triple aspects. There are fitted wardrobes and drawer units and a stylish en-suite shower room fully tiled with large walk-in glazed shower. Bedroom 2 is also a good sized double with fitted wardrobes and dressing room, which has plumbing for an en-suite shower and could easily be converted back if desired.
Bedroom 1 4.61m x 4.51m max (15'2" x 14'10" max)
En-Suite Shower Room 2.12m x 1.48m (6'11: x 4'10")
Bedroom 2 3.48m x 3.12m (11'5 x 10'3"
Dressing Room 1.56m x 1.54m (5'1" x 5'1")
Twin brick paviour driveways at the front provide parking for up to 4 vehicles, and has an EV charging point The secluded attractive South facing rear garden is predominantly lawned, with paved terraces and is bound by a mix of mature trees, shrubs and fencing.
Services: Mains water drainage and electricity. Solar Panels. Air source heat pumps providing underfloor heating. There is some secondary air conditioning that can be used to heat or cool.
Viewing is strictly by appointment through the Sole Agents, Corbens, 01929 422284. The postcode is BH19 3BY.
Council Tax Band F - £3,833.24 for 2025/2026
Property Ref: STU2025
Important Information
- This is a Freehold property.
Property Ref: 55805_CSWCC_685073
Similar Properties
5 Bedroom Detached House | Guide Price £1,000,000
Immaculately presented substantial detached family house at Durlston offering versatile accommodation. It has views of t...
4 Bedroom Detached House | Guide Price £995,000
This outstanding substantial family residence is located in the sought after seaside village of Studland and stands in a...
3 Bedroom Detached Bungalow | £995,000
Spacious detached marine bungalow located in a magnificent setting on the exclusive private Ballard Estate on the northe...
4 Bedroom Detached House | £1,200,000
Exclusive detached family residence situated in the centre of the picturesque village of Studland within 500 metres of t...
3 Bedroom Land | Guide Price £1,200,000
Excellent redevelopment site comprising substantial existing property, formerly the town Police Station, with planning c...
3 Bedroom Flat | £1,250,000
Impressive, modern, luxury penthouse apartment which occupies the entire third floor and is situated in an outstanding p...
How much is your home worth?
Use our short form to request a valuation of your property.
Request a Valuation

