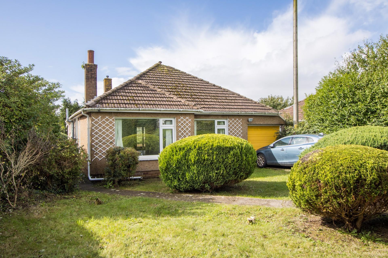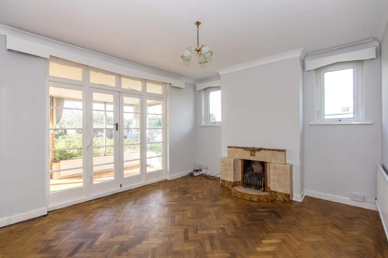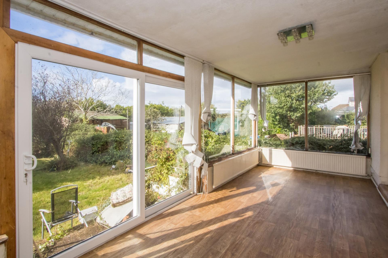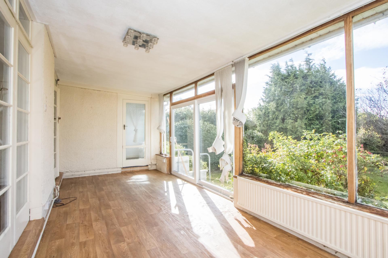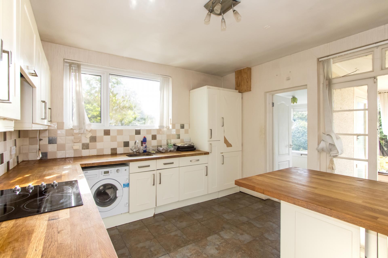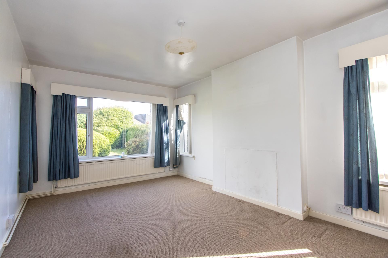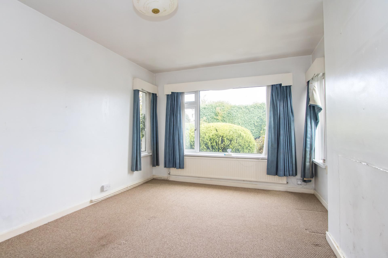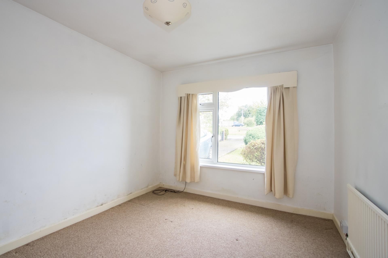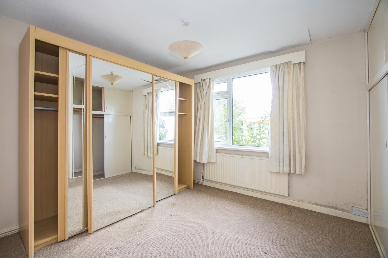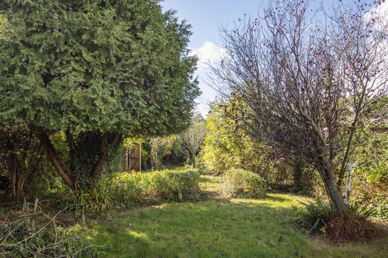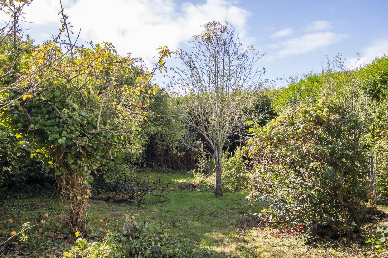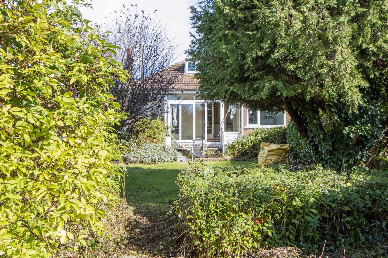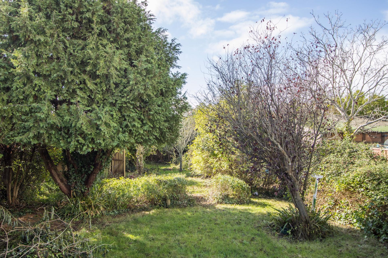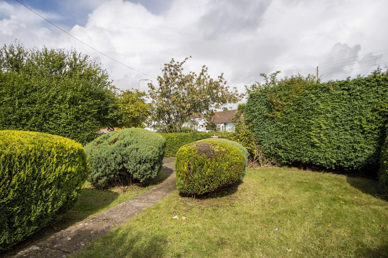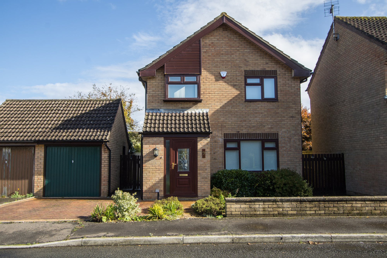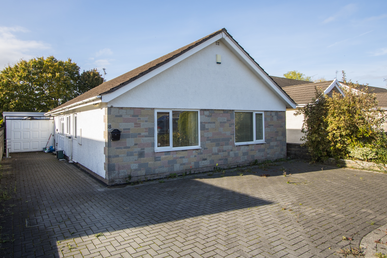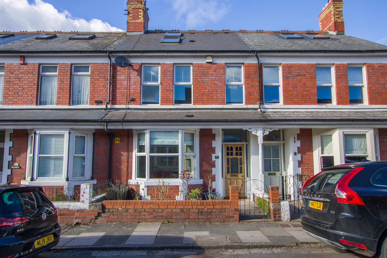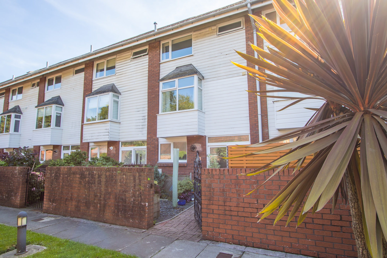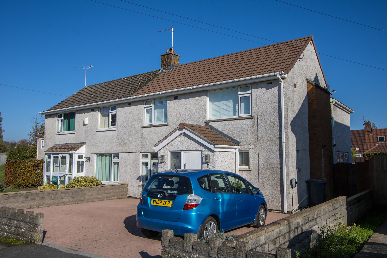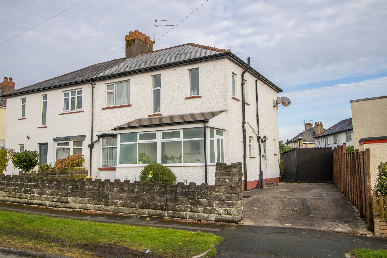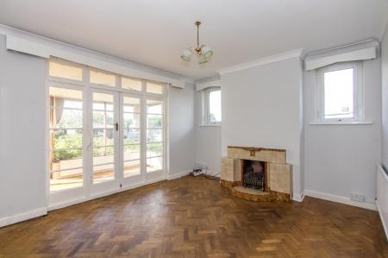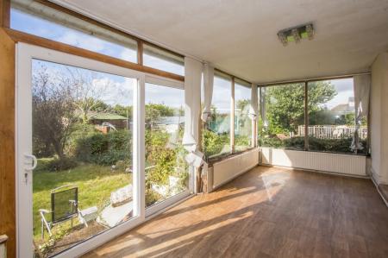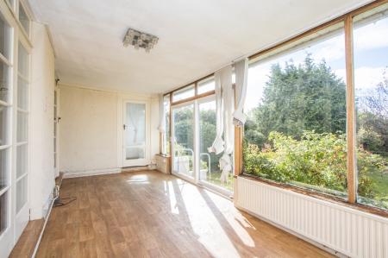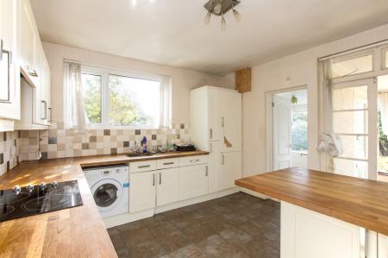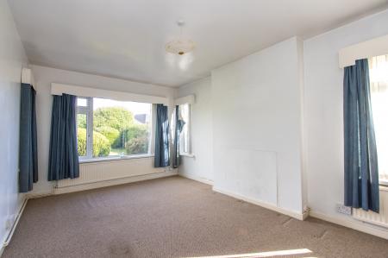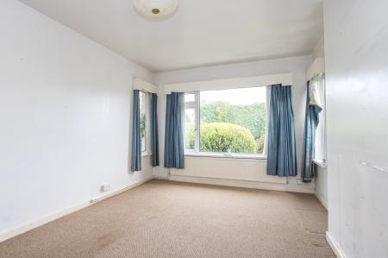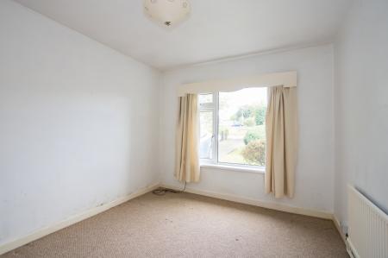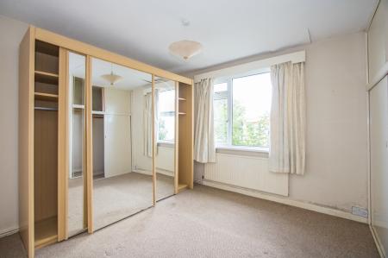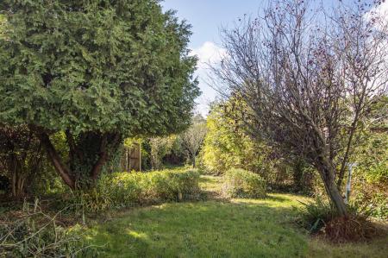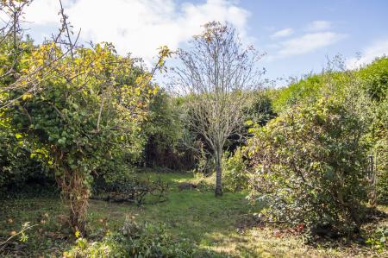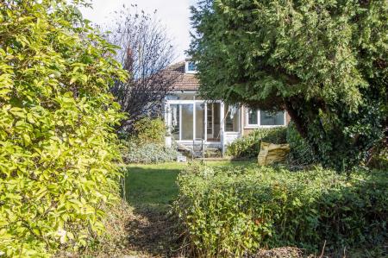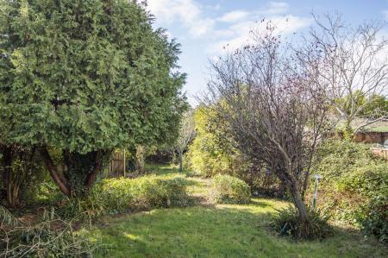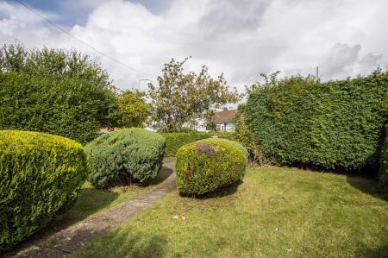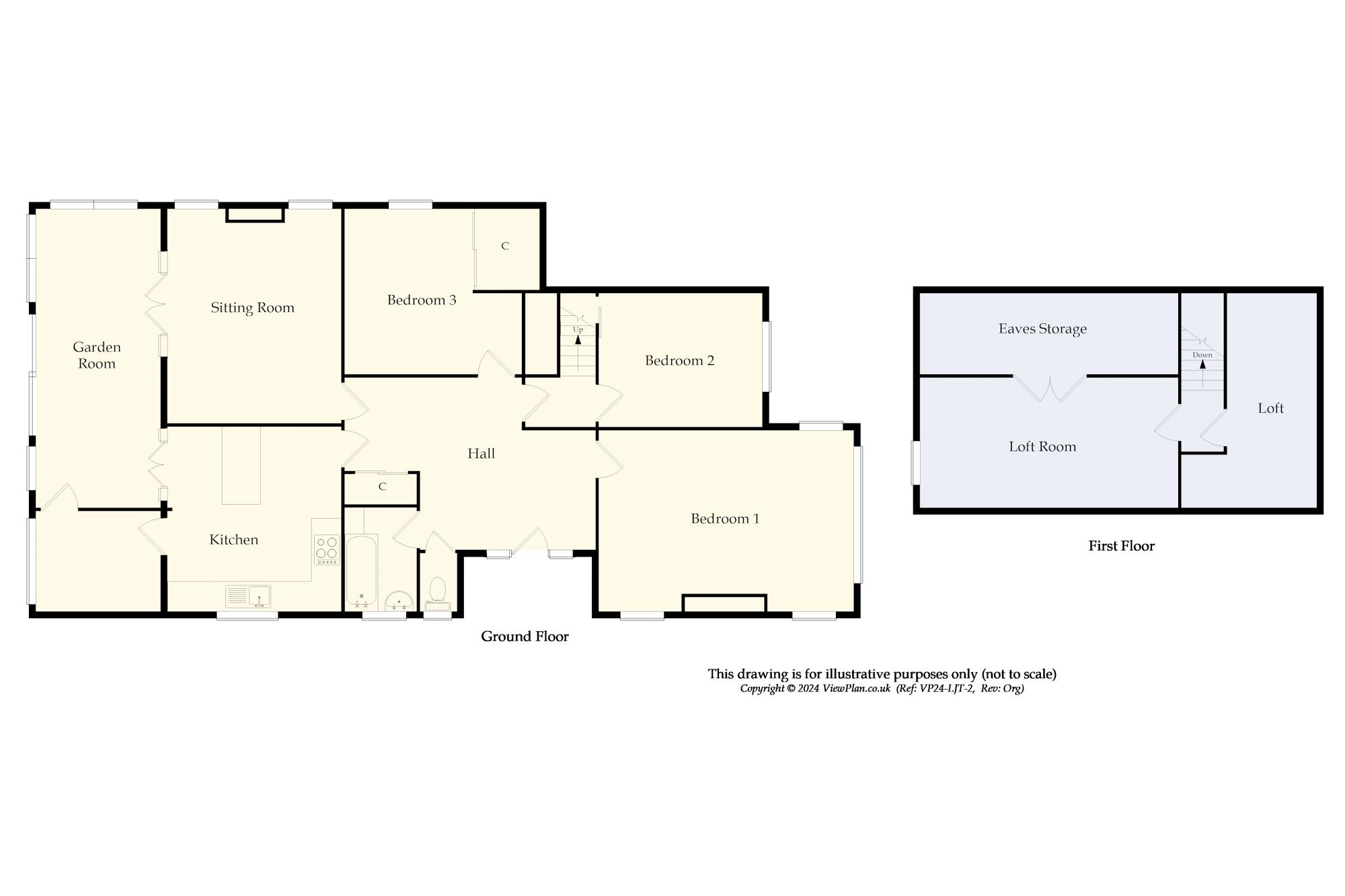- Detached bungalow on a large plot and with superb potential
- Currently with three bedrooms
- Two reception rooms
- Good off road parking and garage
- South facing garden
- Sea views from the first floor
- No onward chain
3 Bedroom Bungalow for sale in Sully
A detached bungalow being sold with no onward chain, with a very large south facing garden and outstanding potential as a family home. In need of upgrading throughout, but very versatile and with countless options. The current property has a large central entrance hall, three bedrooms, a sitting room, kitchen, bathroom, separate WC and a garden room to the rear. The property also benefits from an informal loft room, extensive off road parking, a front garden and the excellent rear garden. Viewing is advised in order to be able to appreciate the potential that this property offers. EPC: E.
Accommodation
Ground Floor
Entrance Hall
13' 3'' maximum x 11' 7'' (4.04m maximum x 3.54m)
Original glazed panel wooden door with matching windows either side and above. Original wood block flooring. Built-in cupboard. Doors to the four rooms, the kitchen, cloakroom and bathroom along with access to the stairs up to the loft room. Power points. Coved ceiling. Central heating radiator.
Sitting Room
11' 8'' x 14' 3'' into recess (3.56m x 4.35m into recess)
A pleasant sitting room with original wood block flooring, tiled fireplace, access to the garden room and views over the garden. Dual aspect with original wooden glazed doors into the garden room and two uPVC double glazed windows to the side. Central heating radiator. Coved ceiling. Power points and TV point. Hatch to the kitchen.
Kitchen
11' 9'' x 12' 4'' (3.57m x 3.76m)
Kitchen breakfast bar, comprising fitted base units with shaker style doors and wooden work surfaces. Integrated appliances including an electric oven, four zone electric hob, extractor hood and fridge freezer. Single bowl countersunk sink with drainer. uPVC double glazed window to the side, door into the study and timber glazed doors into the garden. Central heating radiator. Power points. Part tiled walls.
Garden Room
8' 6'' x 21' 3'' (2.59m x 6.47m)
A lovely, spacious room overlooking the garden - almost completely glazed to two sides. Door into the study. uPVC double glazed sliding doors into the garden. Power points. Two central heating radiators.
Study
8' 6'' x 6' 6'' (2.6m x 1.98m)
Fitted carpet. Wooden glazed door into the garden room and a uPVC double glazed window to the garden. Wall mounted gas combination boiler.
Bedroom 1
16' 10'' x 10' 11'' into recess (5.14m x 3.33m into recess)
Double bedroom to the front of the property with uPVC double glazed windows to the front and side. Fitted carpet. Power points.
Bedroom 2
11' 0'' x 10' 0'' (3.35m x 3.04m)
The second front facing bedroom. Fitted carpet. uPVC double glazed window to the front. Central heating radiator. Built-in wardrobe with sliding doors. Power points.
Bedroom 3
11' 1'' x 11' 0'' (3.39m x 3.36m)
Double bedroom with uPVC double glazed window to the side. Built-in cupboard with sliding door, and a fitted wardrobe. Fitted carpet. Central heating radiator. Power points.
Bathroom
4' 10'' x 5' 5'' (1.48m x 1.66m)
Tiled floor. Panelled bath with electric shower. Wash hand basin with storage below. Heated towel rail. uPVC double glazed window to the side. Tiled walls.
WC
3' 10'' x 2' 8'' (1.17m x 0.81m)
A separate WC, adjacent to the bathroom. uPVC double glazed window to the side. WC. Tiled floor. Central heating radiator.
First Floor
Informal Loft Room
17' 2'' x 8' 9'' (5.23m x 2.66m)
A well-proportioned loft room with uPVC double glazed window to one end that overlooks the garden and gives views towards the Bristol Channel. Fitted carpet. Eaves storage to one side. Power points. Separate loft space accessed from the small landing.
Outside
Front
A large front garden that sets the property back from the road and gives it a very good level of privacy. Full of mature planting and laid to lawn. Off road parking for two cars. Pathway to the front door to the side of the property.
Garage
Up and over garage door to the front.
Rear Garden
A superb, large and south facing rear garden, predominantly laid to lawn and full of mature trees and plants. This garden is very private and allows for property extension and the construction of separate out buildings such as a home office or gym, subject to planning permission.
Additional Information
Tenure
The property is held on a freehold basis (WA288332).
Council Tax Band
The Council Tax band for this property is G, which equates to a charge of £3,251.11 for the year 2024/25.
Approximate Gross Internal Area
1603 sq ft / 149 sq m.
Utilities
The property is connected to mains electricity, gas, water and sewerage services.
Important Information
- This is a Freehold property.
Property Ref: EAXML13962_12392398
Similar Properties
4 Bedroom House | Asking Price £475,000
A very well presented, modern detached family home with off-road parking, large garden and a quiet cul-de-sac location c...
3 Bedroom Bungalow | Asking Price £475,000
A three bedroom detached bungalow in a quiet location with an excellent, private garden and plenty of off road parking....
3 Bedroom House | Asking Price £475,000
An excellent, characterful terraced property located close to the town centre and within easy reach of schools and train...
3 Bedroom House | Asking Price £485,000
A fully renovated, modern three storey townhouse in a very convenient central Penarth location, close to the town centre...
4 Bedroom House | Asking Price £485,000
A double storey extended and fully renovated four bedroom semi-detached house located in this most popular of locations...
3 Bedroom House | Asking Price £495,000
The very rare opportunity to purchase this 1930s semi-detached house that has been owned by the same family for over 60...
How much is your home worth?
Use our short form to request a valuation of your property.
Request a Valuation

