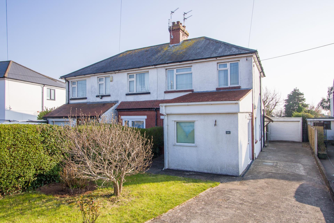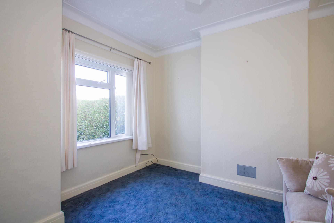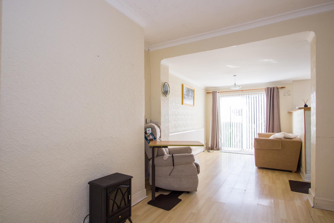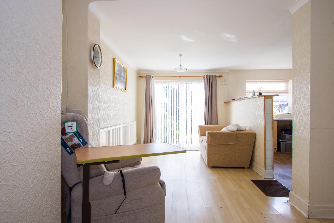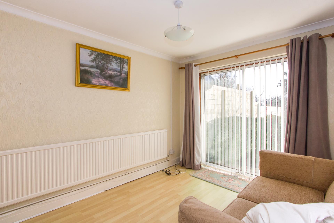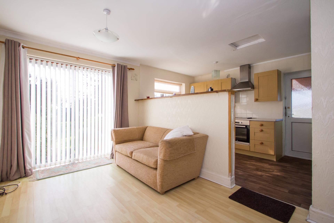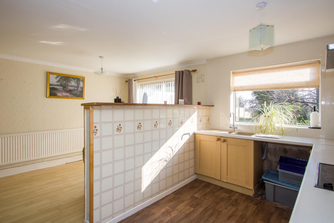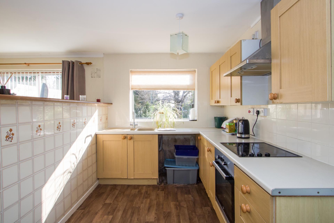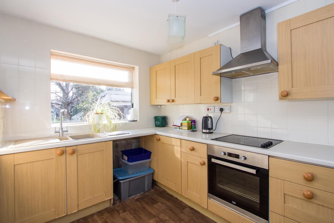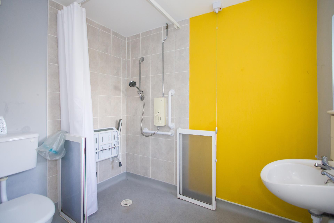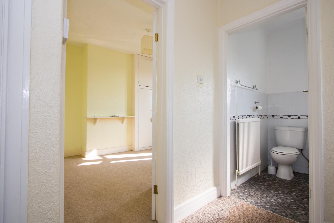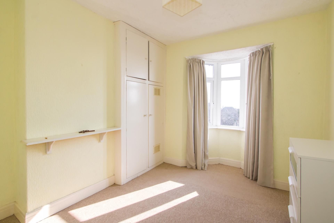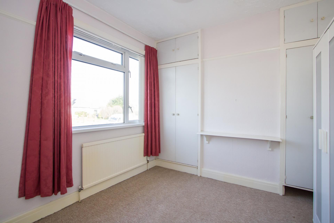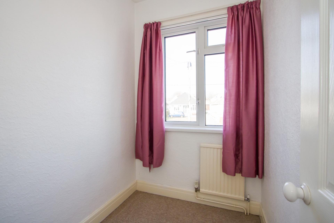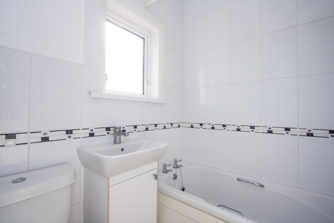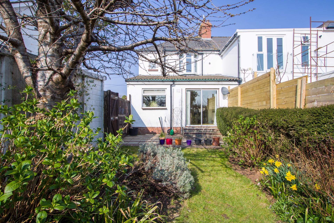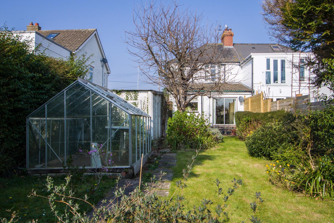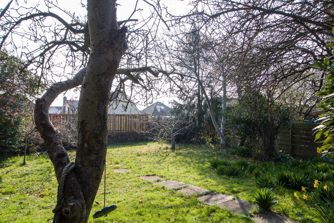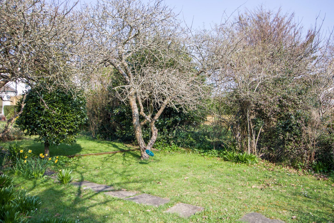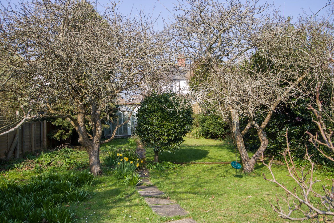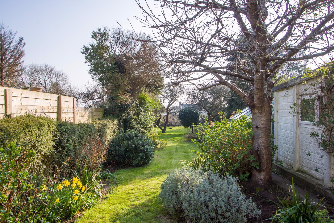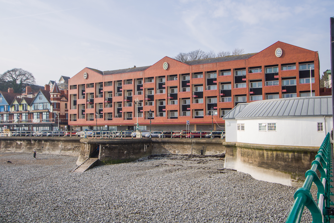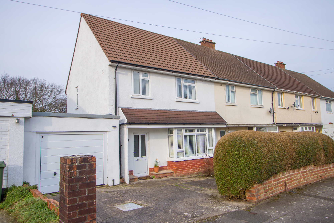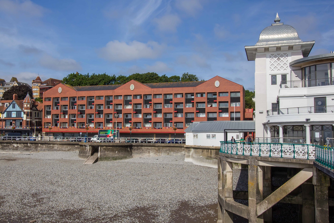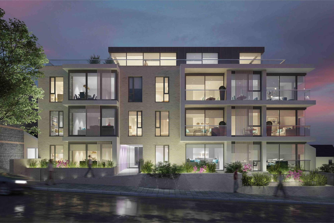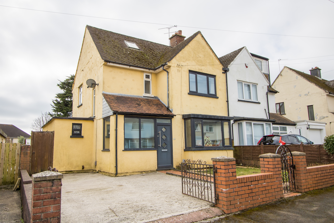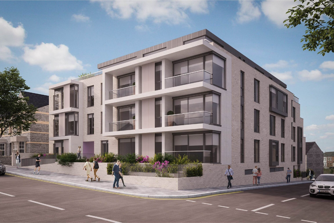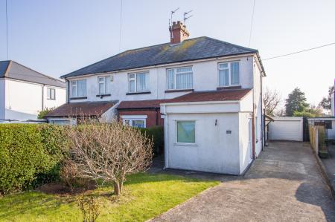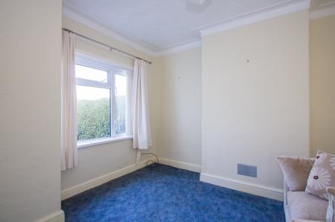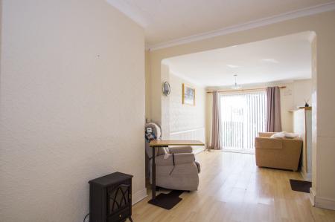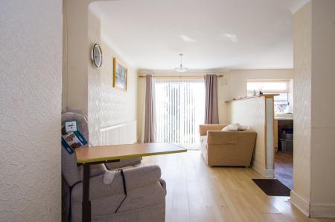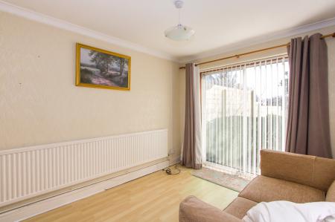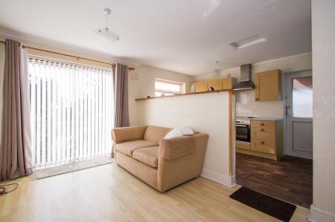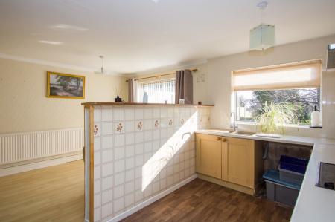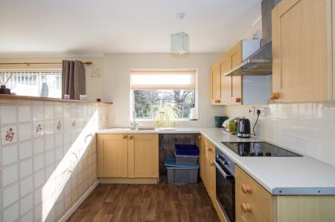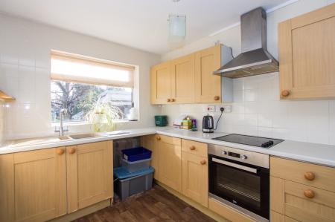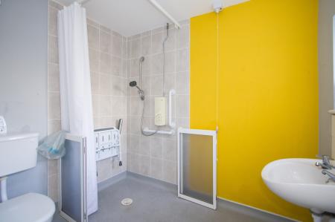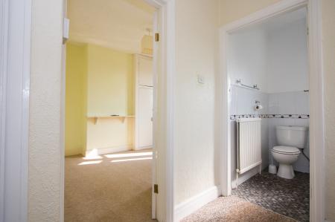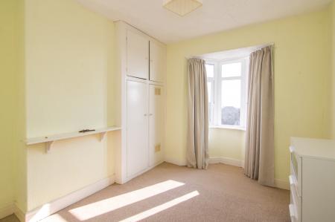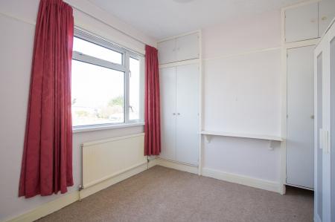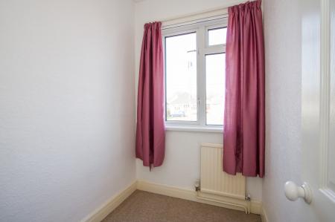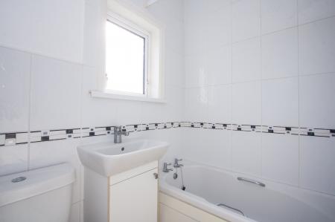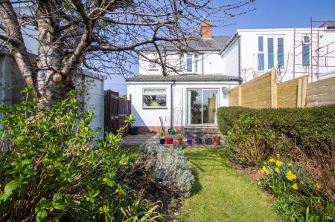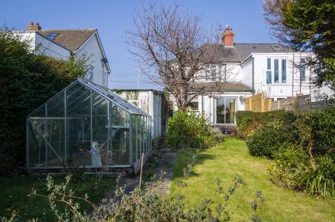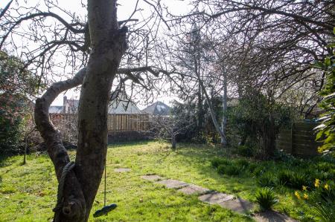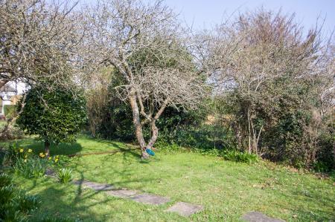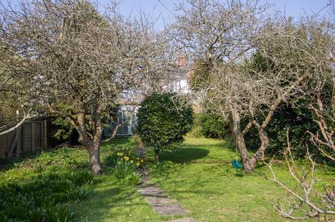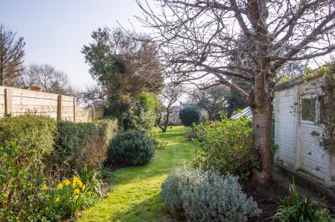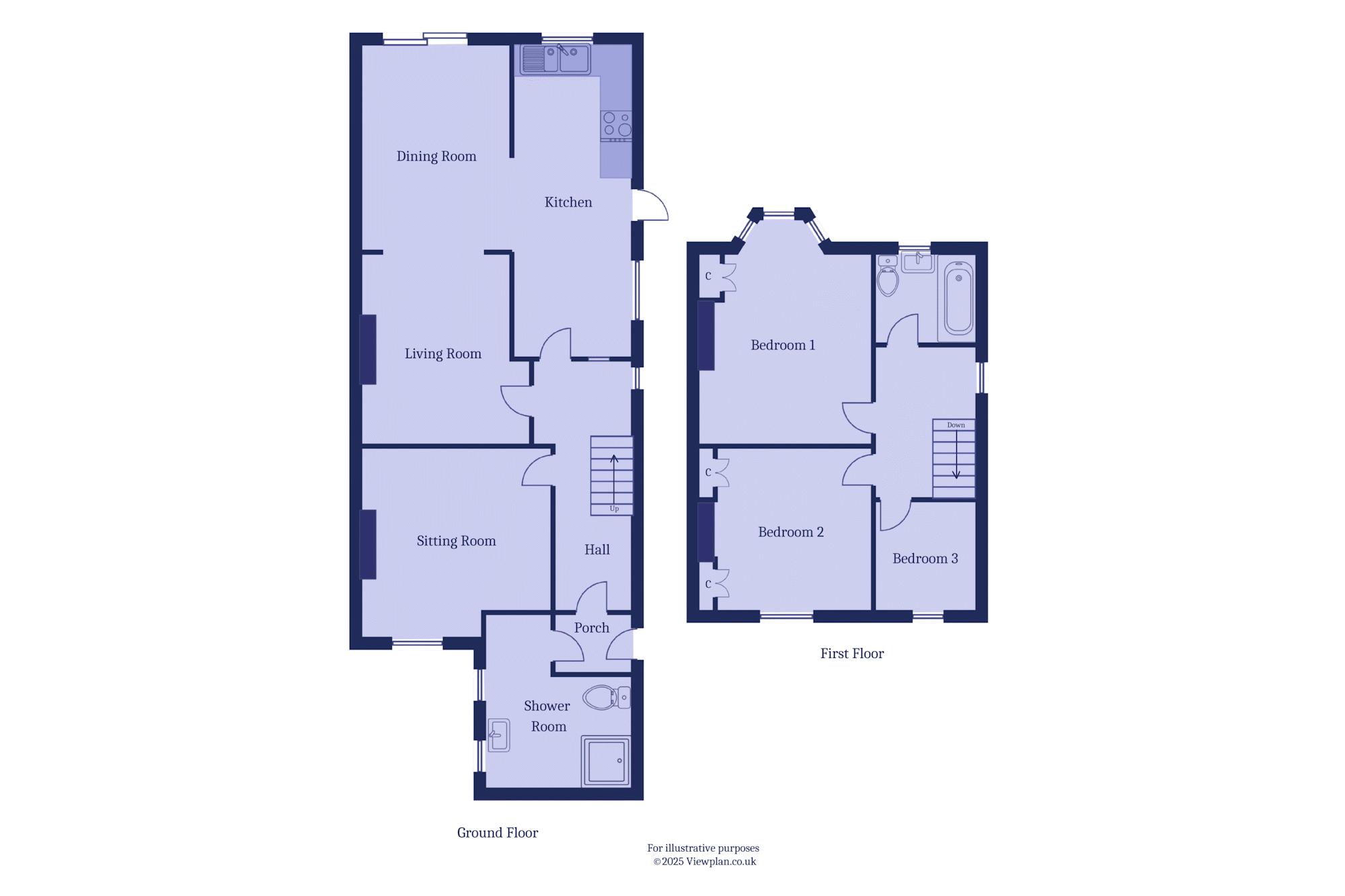- Semi-detached house
- In need of up-grading
- Large plot
- Excellent potential
- Three bedrooms
- Sold with no onward chain
3 Bedroom House for sale in Sully
A semi-detached property, in need of upgrading throughout but located on a large plot, on the south side of the road and with an excellent garden and fantastic potential. Much loved by the same family for many many years, this is a wonderful family home close to Sully Primary School and the beach as well as other local amenities. The property comprises a porch, hall, two reception rooms, an extended kitchen / diner and a shower room on the ground floor along with the bedrooms and main bathroom above. The property has views over the houses behind and across the Bristol Channel from the first floor. There is off road parking to the front and side along with the excellent rear garden. Viewing advised. EPC: D.
Accommodation
Ground Floor
Porch
4' 9'' x 3' 7'' (1.46m x 1.09m)
uPVC double glazed front door. Vinyl flooring. Central heating radiator. Electric light. Door to the porch and a glazed door into the hall.
Hall
Fitted carpet. Two uPVC double glazed windows to the side. Stairs to the first floor with under stair storage area. Central heating radiator. Power points. Doors to the sitting room, living room and kitchen.
Sitting Room
11' 3'' into recess x 11' 2'' (3.44m into recess x 3.4m)
Fitted carpet. uPVC double glazed window to the front. Coved ceiling. Central heating radiator. Power points.
Living Room
10' 4'' into recess x 11' 3'' (3.15m into recess x 3.44m)
Part of the more open plan living / dining and kitchen space to the rear of the house onto the garden. This room has laminate flooring, coved ceiling, central heating radiator, power points and is open to the dining space.
Dining Rom
8' 10'' x 11' 1'' (2.7m x 3.38m)
Laminate flooring continued from the living room. Central heating radiator. uPVC double glazed sliding doors into the garden. Coved ceiling. Power points. Open the kitchen.
Kitchen
7' 6'' x 20' 0'' (2.29m x 6.09m)
Vinyl flooring and part tiled walls. uPVC double glazed windows to the side and rear garden. Fitted kitchen comprising wall units and base units with laminate work surfaces. Integrated electric oven, four zone electric hob and extractor hood. Plumbing for washing machine and dishwasher. Space for fridge freezer. Power points. One and a half bowl sink with drainer. uPVC double glazed window to the side onto the driveway.
Shower Room
7' 9'' x 10' 9'' (2.37m x 3.27m)
A wet room with vinyl flooring and part tiled walls. Walk-in shower, WC and sink. Two uPVC double glazed windows to the side. Central heating radiator. Extractor fan.
First Floor
Landing
Fitted carpet to the stairs and landing. uPVC double glazed window to the side. Hatch to the loft space. Power points. Doors to all three bedrooms and the bathroom.
Bedroom 1
11' 3'' into recess x 9' 9'' (3.42m into recess x 2.96m)
Double bedroom with uPVC double glazed bay window to the rear that gives panoramic sea views and overlooks the garden. Fitted carpet. Built-in cupboard with Vaillant gas combination boiler. Central heating radiator. Power points.
Bedroom 2
10' 3'' into recess x 11' 3'' (3.12m into recess x 3.44m)
Fitted carpet. uPVC double glazed window to the front. Central heating radiator. Two built-in wardrobes. Power points. Original picture rails.
Bedroom 3
5' 2'' x 6' 7'' (1.58m x 2.01m)
Ideal as a study, this room has a uPVC double glazed window to the front, a central heating radiator, fitted carpet and power points.
Bathroom
6' 1'' x 5' 5'' (1.86m x 1.65m)
Vinyl floor and part tiled walls. Suite comprising a paneled bath with electric shower, WC and a sink with storage below. uPVC double glazed window to the rear.
Outside
Front and Side
Off road parking to the front and side of the house for up to five vehicles that leads to the garage. Front lawn and mature privacy hedging. Outside light. Gated access to the garden.
Garage
Electric roller shutter door to the front.
Rear Garden
An exceptional rear garden with a southerly aspect, mature trees and plants throughout and a large lawn. Patio from the living room. Outside tap.
Rear Garden
An exceptional rear garden with a southerly aspect, mature trees and plants throughout and a large lawn. Patio from the living room. Outside tap.
Additional Information
Tenure
The property is held on a freehold basis (WA78528).
Council Tax Band
The Council Tax band for this property is E, which equates to a charge of £2,528.36 for 2025/26.
Utilities
The property is connected to mains gas, electricity, water and sewerage services, and has gas central heating.
Approximate Gross Internal Area
979 sq ft / 91.0 sq m.
Important Information
- This is a Freehold property.
Property Ref: EAXML13962_12543834
Similar Properties
Windsor Court, The Esplanade, Penarth
3 Bedroom Flat | Asking Price £350,000
A wonderfully renovated third and fourth floor maisonette on the Esplanade with excellent views over Penarth Pier and th...
3 Bedroom House | Offers in excess of £350,000
A ground floor extended and reconfigured three bedroom semi-detached with open plan kitchen / diner, garage and a well-p...
Windsor Court, The Esplanade, Penarth
3 Bedroom Flat | Asking Price £350,000
An upgraded and very well presented third and fourth floor three bedroom apartment with stunning views over Penarth Pier...
Windsor Gardens, Windsor Road, Penarth
2 Bedroom Flat | Asking Price £355,000
A brand new, purpose built two bedroom first floor luxury apartment located in this high quality central Penarth develop...
4 Bedroom House | Asking Price £355,000
A loft-converted four bedroom semi-detached house with off road parking and rear garden, being sold with no onward chain...
Windsor Gardens, Windsor Road, Penarth
2 Bedroom Flat | Asking Price £365,000
A brand new, two bedroom ground floor apartment with its own terrace, located very close to Penarth town centre as part...
How much is your home worth?
Use our short form to request a valuation of your property.
Request a Valuation

